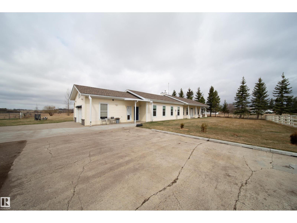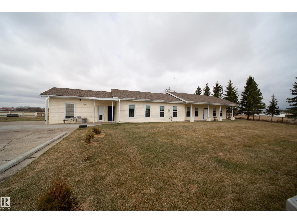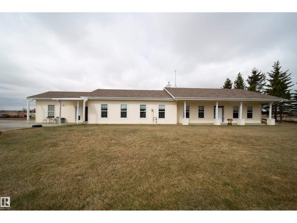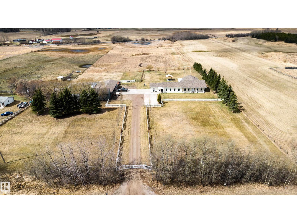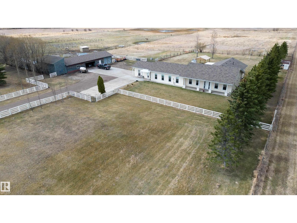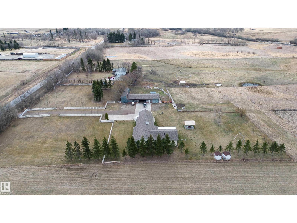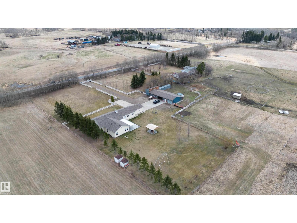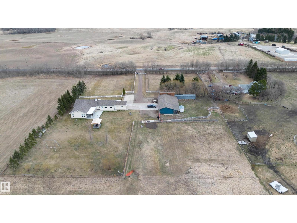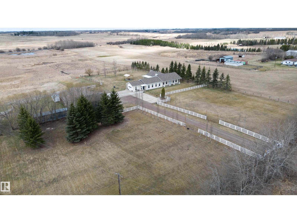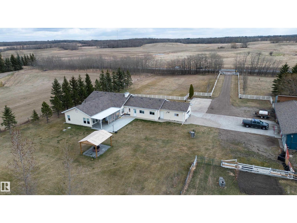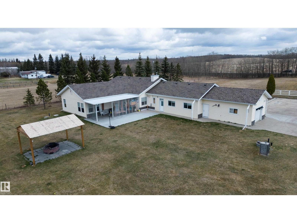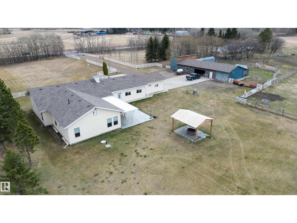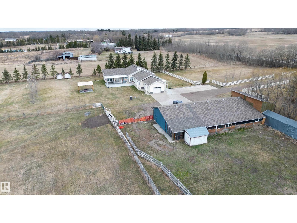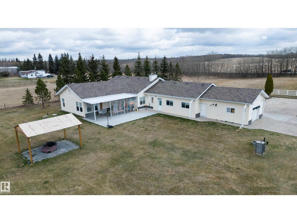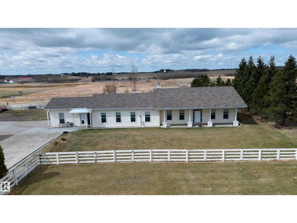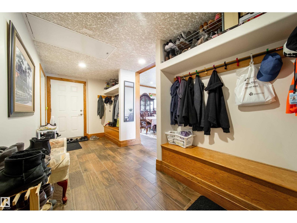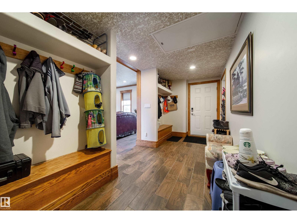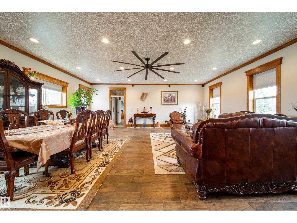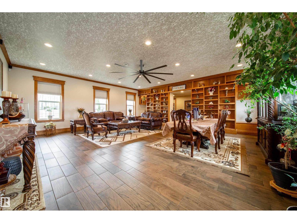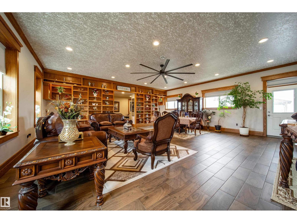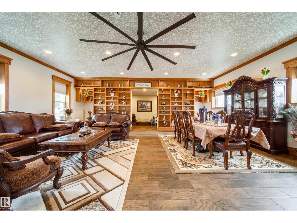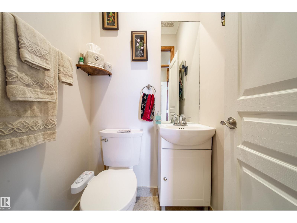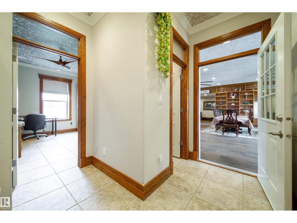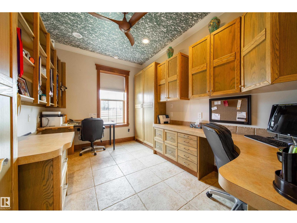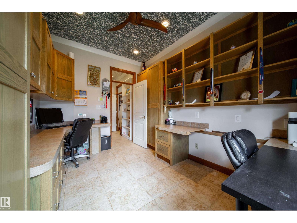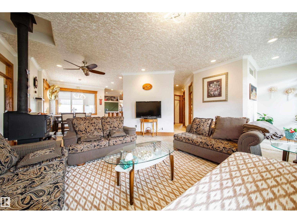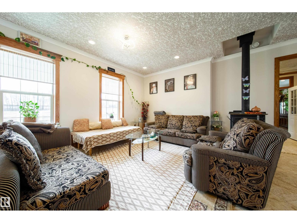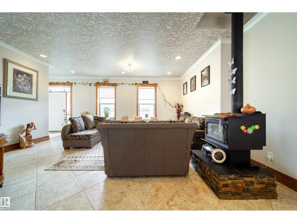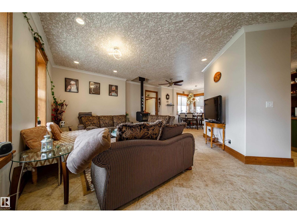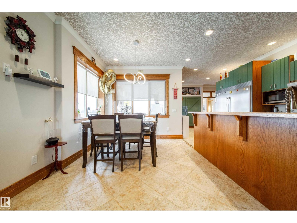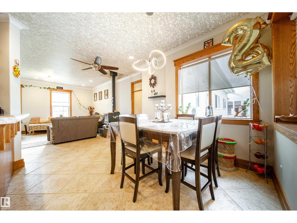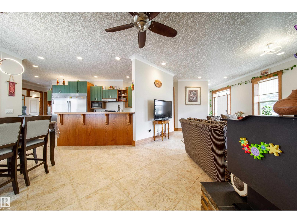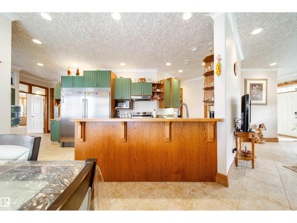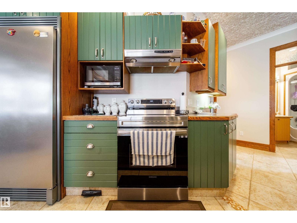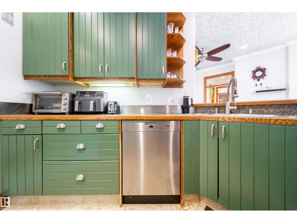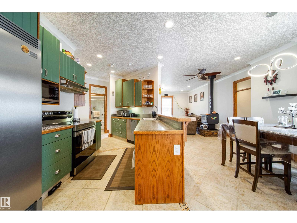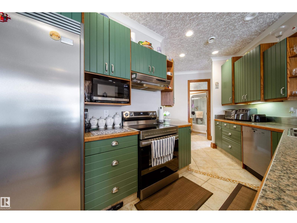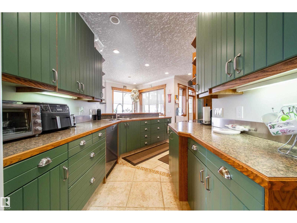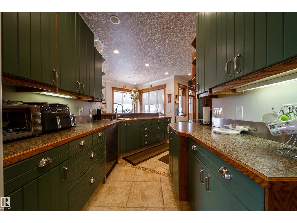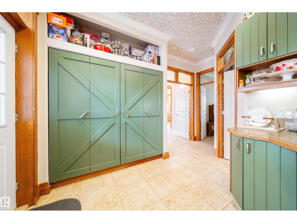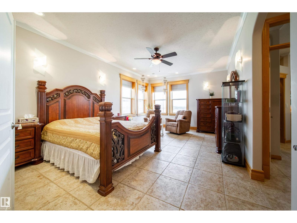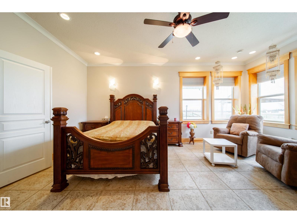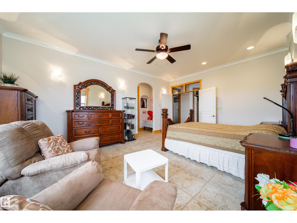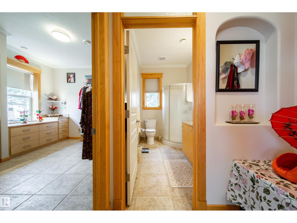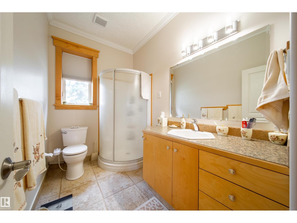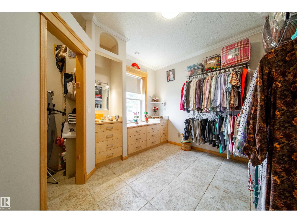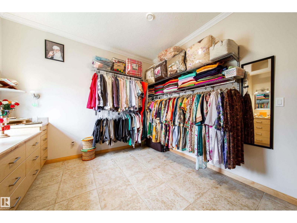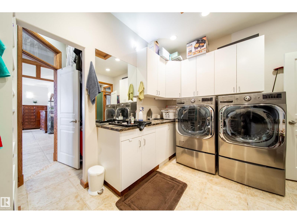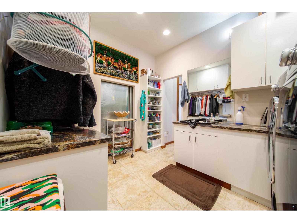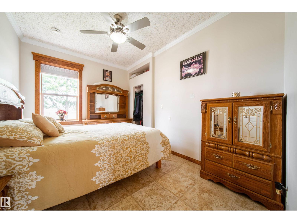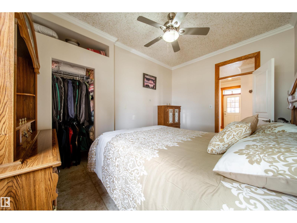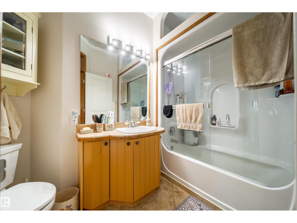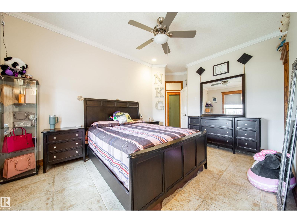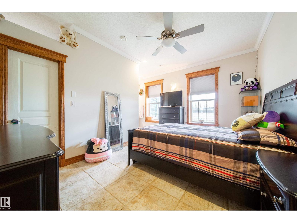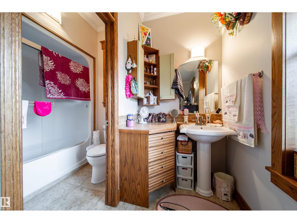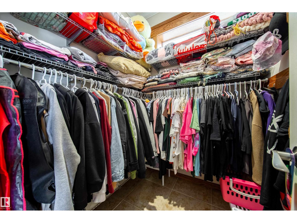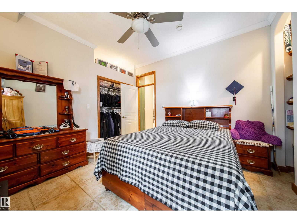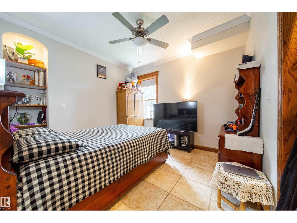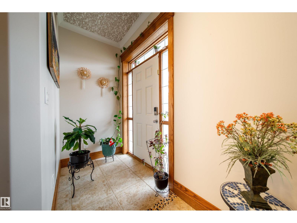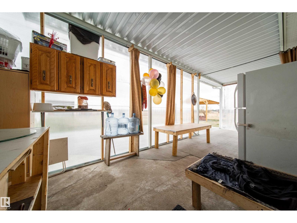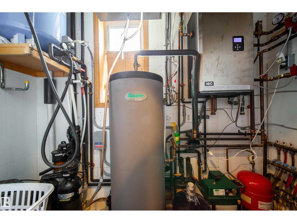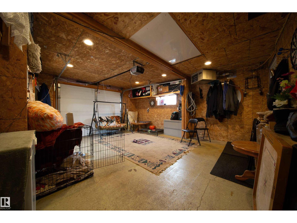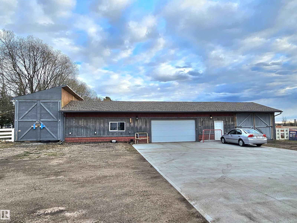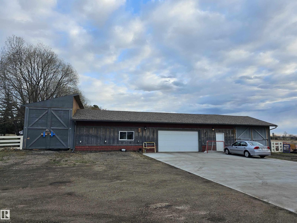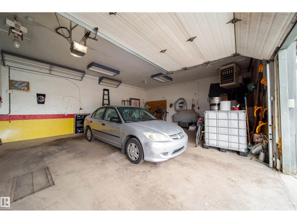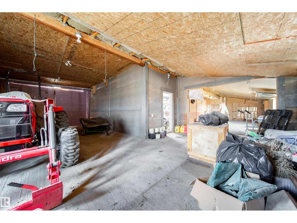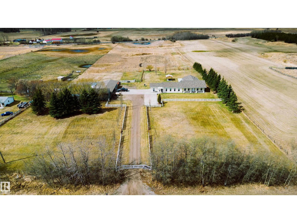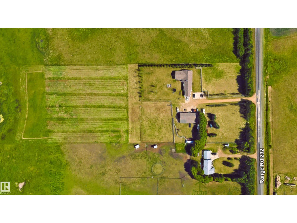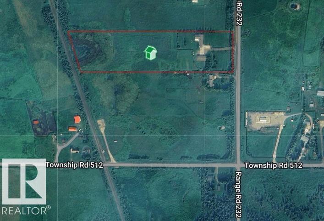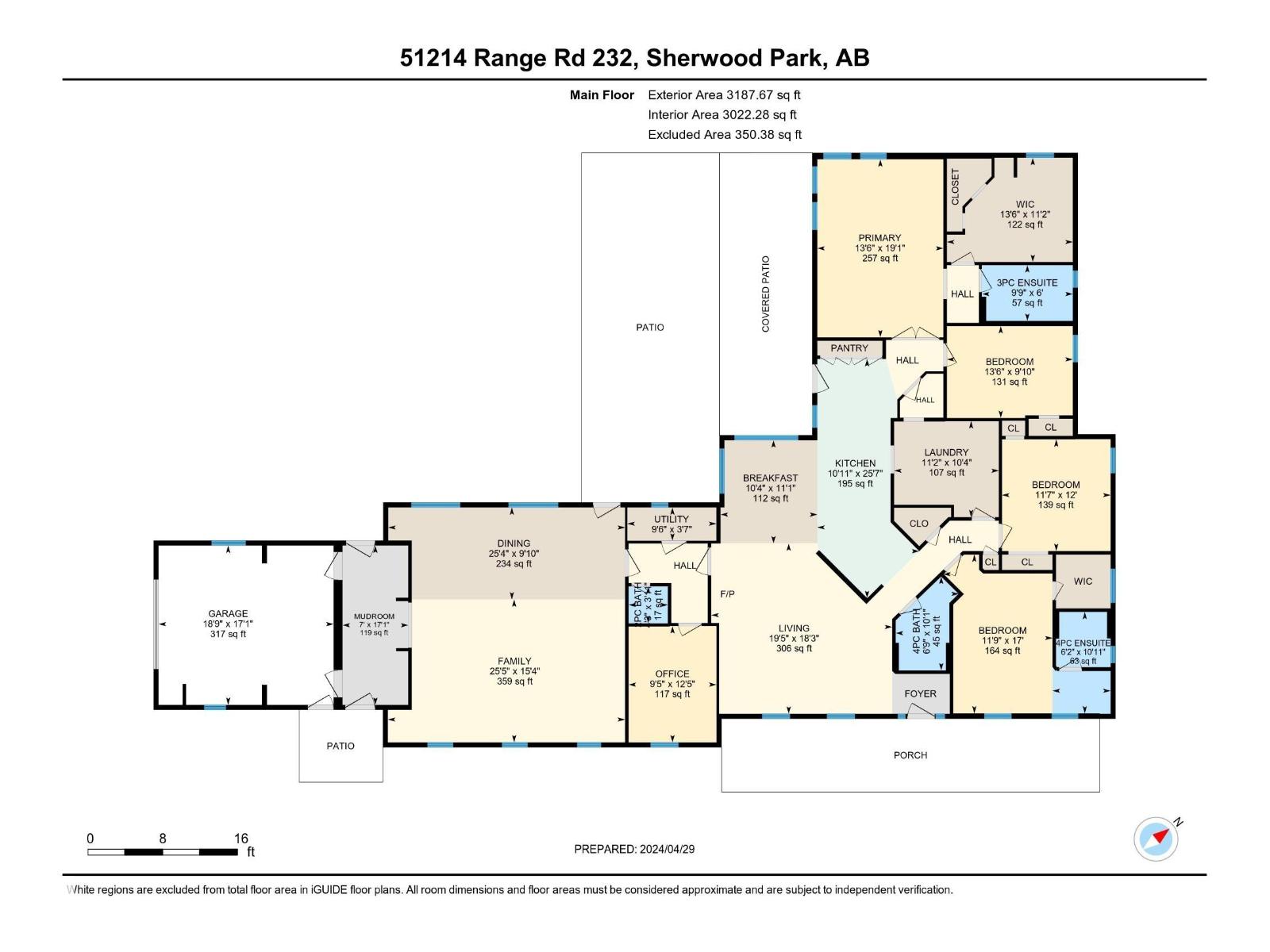51214 Rge Rd 232 Rural Strathcona County, Alberta T8B 1K8
$1,124,988
EAST FACING | FULLY FINISHED | NO CARPET HOME | Beautiful Bungalow with 3188 sqft of Living Space Offering the Best of Both Worlds. It includes Heated Shop 40' x 86' with 4-Car Garage, Plenty of Storage, Enclosed Parking for RV & Boat. Open Plan Bungalow with In-Floor Heat (Hot Water Circulating System), offers a very functional floor plan, a Large Kitchen with raised eating bar with Fridge & Freezer & Huge Pantry. High Ceilings 9'6, Large Windows, energy saving Wood Stove, 4 Bedroom & 4 Bathrooms, Laundry room, Office with beautiful Oak cabinetry, Huge Living room with Large dinning area & a cozy Family room with Nook. Attached Heated Oversized Single Garage with Loft Storage, Power Gate & Fenced yard, Fenced area for Horses & Conc. Pad for Extra Parking. Exceptional 9.86 Acre Property Just 10 mins from Ellerslie Rd & 50 St, easily accessible from Anthony Henday or Whitemud Freeway. This well maintained property offers the peace of rural living with easy access to all amenities. Call it your Home !!!!! (id:42336)
Property Details
| MLS® Number | E4461619 |
| Property Type | Single Family |
| Amenities Near By | Airport, Golf Course |
| Features | Flat Site, No Smoking Home |
| Parking Space Total | 30 |
| Structure | Patio(s) |
Building
| Bathroom Total | 4 |
| Bedrooms Total | 4 |
| Amenities | Vinyl Windows |
| Appliances | Dishwasher, Dryer, Garage Door Opener Remote(s), Garage Door Opener, Refrigerator, Stove, Washer, Window Coverings |
| Architectural Style | Bungalow |
| Basement Features | Low |
| Basement Type | None |
| Constructed Date | 2004 |
| Construction Style Attachment | Detached |
| Fire Protection | Smoke Detectors |
| Fireplace Fuel | Wood |
| Fireplace Present | Yes |
| Fireplace Type | Woodstove |
| Half Bath Total | 1 |
| Heating Type | In Floor Heating |
| Stories Total | 1 |
| Size Interior | 3188 Sqft |
| Type | House |
Parking
| Detached Garage | |
| Heated Garage | |
| Parking Pad | |
| R V |
Land
| Acreage | Yes |
| Fence Type | Cross Fenced, Fence |
| Land Amenities | Airport, Golf Course |
| Size Frontage | 101 M |
| Size Irregular | 9.86 |
| Size Total | 9.86 Ac |
| Size Total Text | 9.86 Ac |
Rooms
| Level | Type | Length | Width | Dimensions |
|---|---|---|---|---|
| Main Level | Living Room | 5.56 m | 5.91 m | 5.56 m x 5.91 m |
| Main Level | Dining Room | 3 m | 7.73 m | 3 m x 7.73 m |
| Main Level | Kitchen | 7.81 m | 3.33 m | 7.81 m x 3.33 m |
| Main Level | Family Room | 4.67 m | 7.74 m | 4.67 m x 7.74 m |
| Main Level | Den | 3.8 m | 2.87 m | 3.8 m x 2.87 m |
| Main Level | Primary Bedroom | 5.81 m | 4.12 m | 5.81 m x 4.12 m |
| Main Level | Bedroom 2 | 3 m | 4.11 m | 3 m x 4.11 m |
| Main Level | Bedroom 3 | 5.19 m | 3.57 m | 5.19 m x 3.57 m |
| Main Level | Bedroom 4 | 3.65 m | 3.54 m | 3.65 m x 3.54 m |
| Main Level | Breakfast | 3.37 m | 3.16 m | 3.37 m x 3.16 m |
| Main Level | Laundry Room | 3.14 m | 3.42 m | 3.14 m x 3.42 m |
| Main Level | Mud Room | 5.2 m | 2.15 m | 5.2 m x 2.15 m |
| Main Level | Other | 3.4 m | 4.11 m | 3.4 m x 4.11 m |
| Main Level | Utility Room | 1.09 m | 2.9 m | 1.09 m x 2.9 m |
https://www.realtor.ca/real-estate/28975506/51214-rge-rd-232-rural-strathcona-county-none
Interested?
Contact us for more information
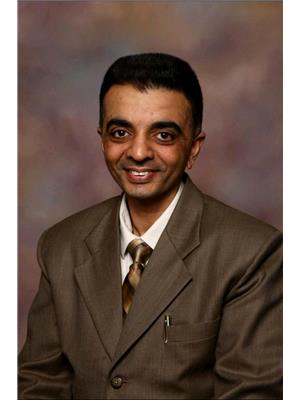
Ravi Mander
Associate
(780) 431-5624
https://manderproperties.com/
https://twitter.com/RaviHirde
https://www.facebook.com/ravipal.mander/
https://www.linkedin.com/in/ravi-mander-properties/
https://www.instagram.com/manderproperties/

3018 Calgary Trail Nw
Edmonton, Alberta T6J 6V4
(780) 431-5600
(780) 431-5624

Heidi Mander
Associate
(780) 431-5624
https://manderproperties.com/
https://twitter.com/HirdeMander
https://www.facebook.com/Ravi.S.Mander/
https://www.linkedin.com/in/heidi-mander-properties/
https://www.instagram.com/hirde_mander/

3018 Calgary Trail Nw
Edmonton, Alberta T6J 6V4
(780) 431-5600
(780) 431-5624


