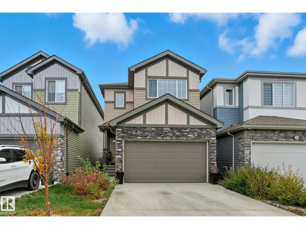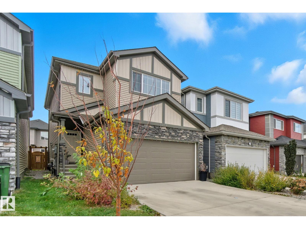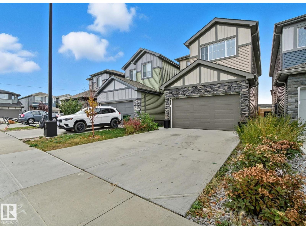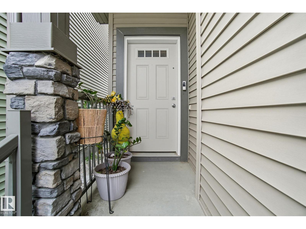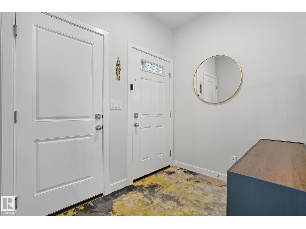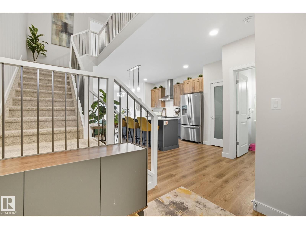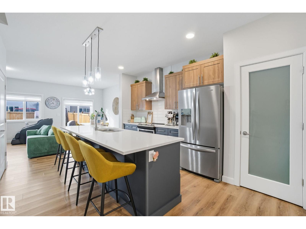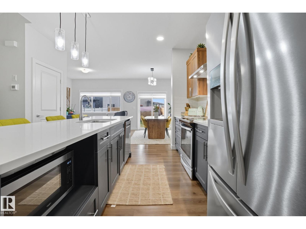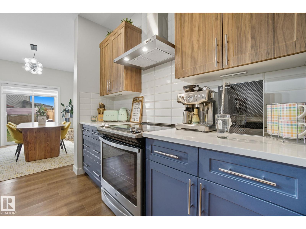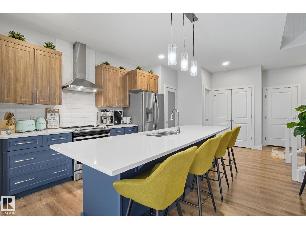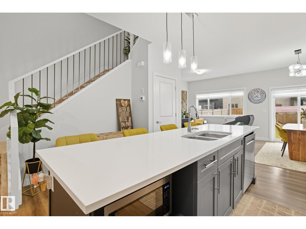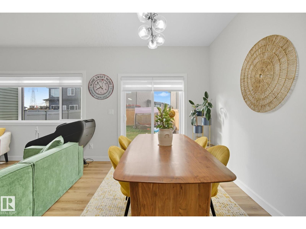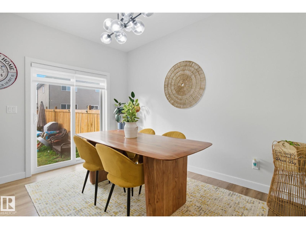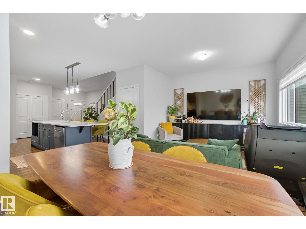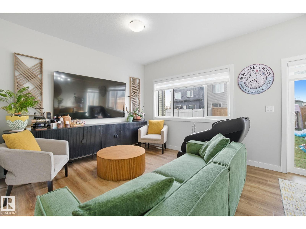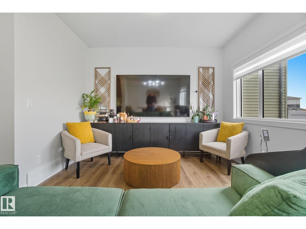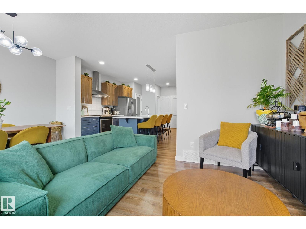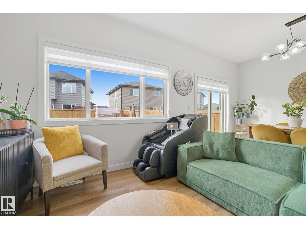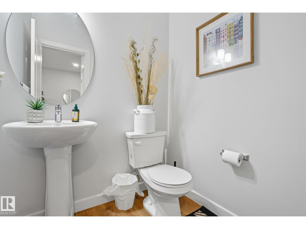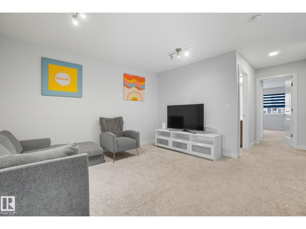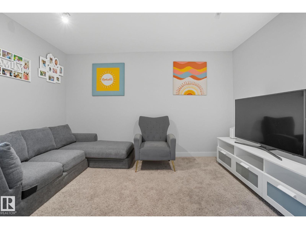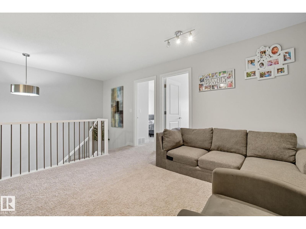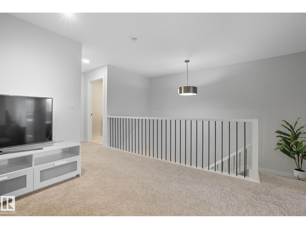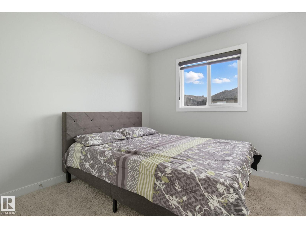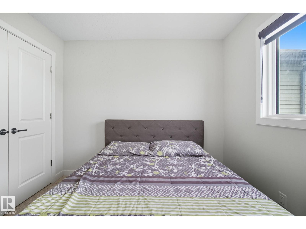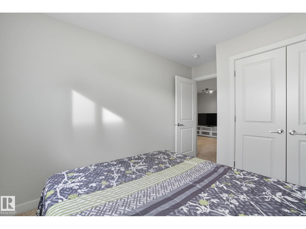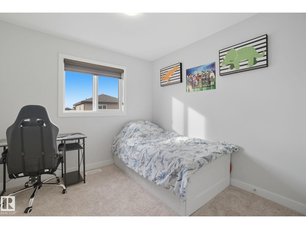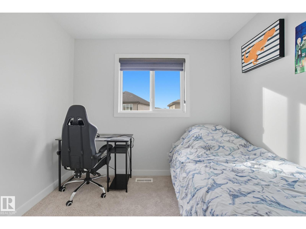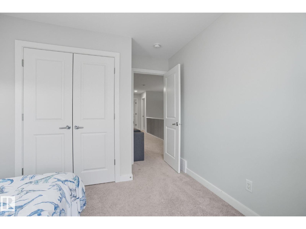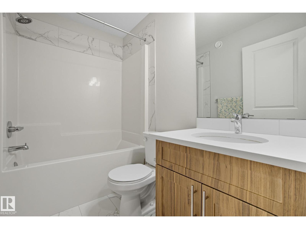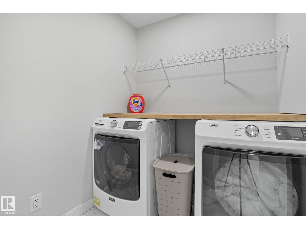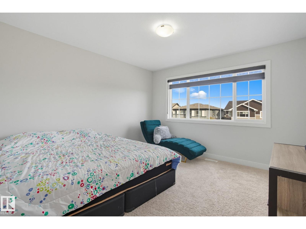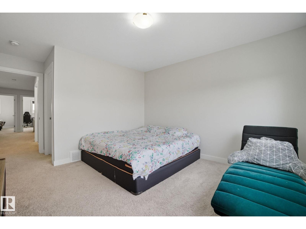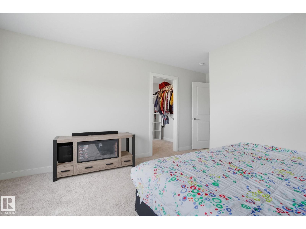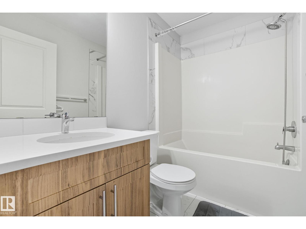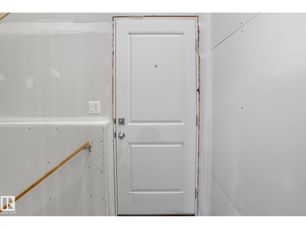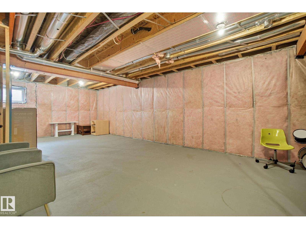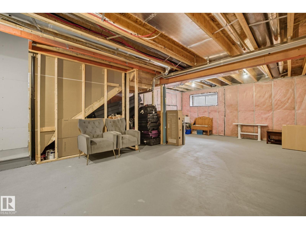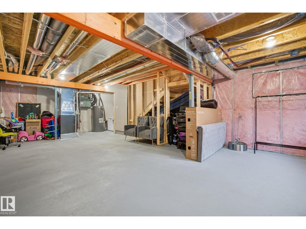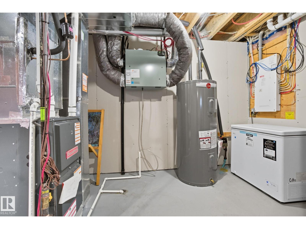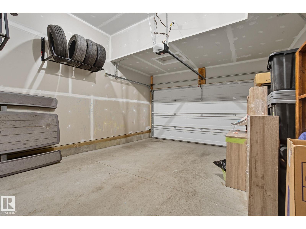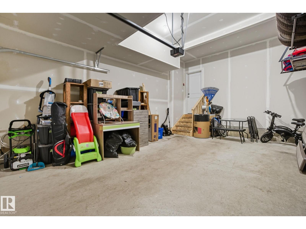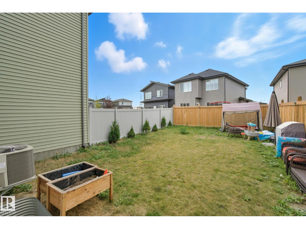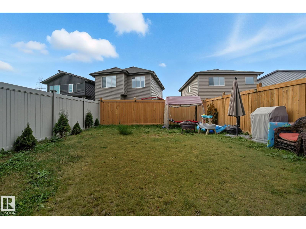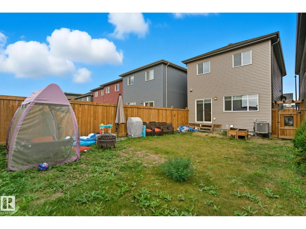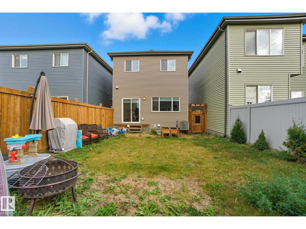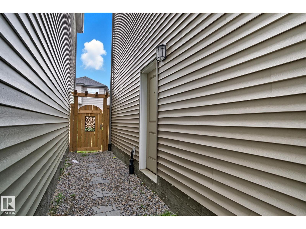9307 Pear Link Sw Edmonton, Alberta T6X 2N8
$534,900
Welcome to Rocha in The Orchards at Ellerslie — a vibrant and sought-after community! This home offers over 1,600 sq ft of thoughtfully designed living space. As you step inside, you're welcomed by an open-concept plan, stylish kitchen equipped with an electric stove, hood fan, and a spacious dining nook, half bath, and foyer. The kitchen flows effortlessly into a cozy living room. Upstairs, you'll see a bonus room - the perfect spot to relax or host guests, a dedicated laundry area for added convenience, spacious primary suite that features ensuite bath complete with shower and tub, and a walk-in closet. The two additional bedrooms share a 4-piece bathroom. This home also offers a double attached garage, centralized air conditioner and a separate side entrance to the unfinished basement — offering excellent potential for future development. Located near schools, public transit, restaurants, shopping centers, the airport, and all essential amenities, with quick access to both AB-16 and QE2. (id:42336)
Property Details
| MLS® Number | E4461623 |
| Property Type | Single Family |
| Neigbourhood | The Orchards At Ellerslie |
| Amenities Near By | Playground, Public Transit, Schools, Shopping |
| Features | No Smoking Home |
Building
| Bathroom Total | 3 |
| Bedrooms Total | 3 |
| Appliances | Dishwasher, Dryer, Garage Door Opener Remote(s), Garage Door Opener, Hood Fan, Microwave, Refrigerator, Stove, Washer, Window Coverings |
| Basement Development | Unfinished |
| Basement Type | Full (unfinished) |
| Constructed Date | 2021 |
| Construction Style Attachment | Detached |
| Cooling Type | Central Air Conditioning |
| Half Bath Total | 1 |
| Heating Type | Forced Air |
| Stories Total | 2 |
| Size Interior | 1625 Sqft |
| Type | House |
Parking
| Attached Garage |
Land
| Acreage | No |
| Fence Type | Fence |
| Land Amenities | Playground, Public Transit, Schools, Shopping |
Rooms
| Level | Type | Length | Width | Dimensions |
|---|---|---|---|---|
| Main Level | Living Room | 3.54 m | 3.5 m | 3.54 m x 3.5 m |
| Main Level | Dining Room | 2.3 m | 3.69 m | 2.3 m x 3.69 m |
| Main Level | Kitchen | 4.44 m | 4.77 m | 4.44 m x 4.77 m |
| Upper Level | Family Room | 3.69 m | 3.96 m | 3.69 m x 3.96 m |
| Upper Level | Primary Bedroom | 3.69 m | 4.98 m | 3.69 m x 4.98 m |
| Upper Level | Bedroom 2 | 2.8 m | 3.61 m | 2.8 m x 3.61 m |
| Upper Level | Bedroom 3 | 2.88 m | 3.61 m | 2.88 m x 3.61 m |
https://www.realtor.ca/real-estate/28975538/9307-pear-link-sw-edmonton-the-orchards-at-ellerslie
Interested?
Contact us for more information

Janice Deocampo
Associate
https://janicedeocampo.ca/
208-9750 51 Ave Nw
Edmonton, Alberta T6E 0A6
(780) 994-2536


