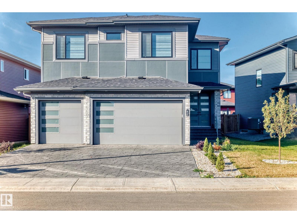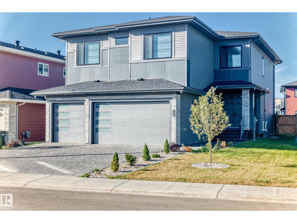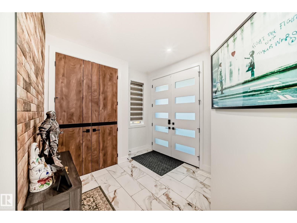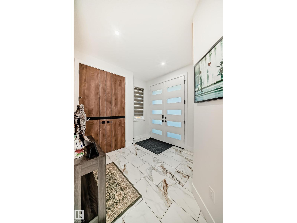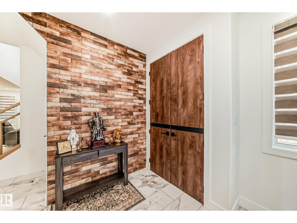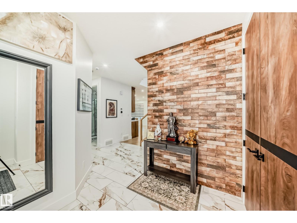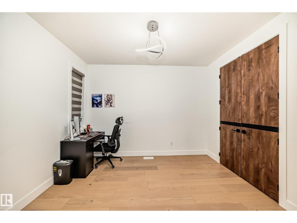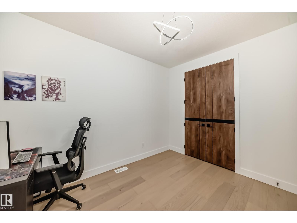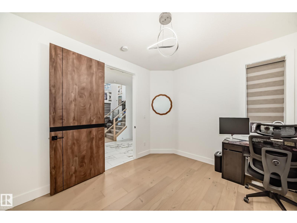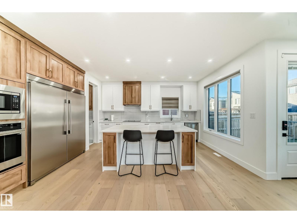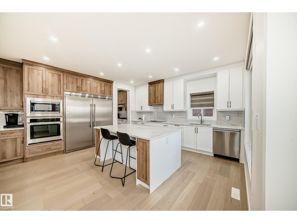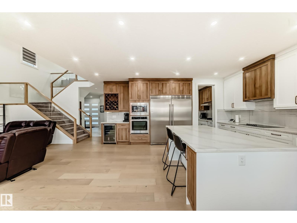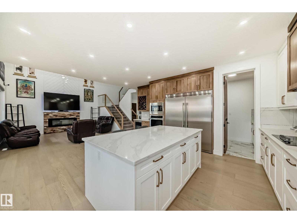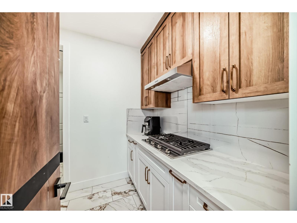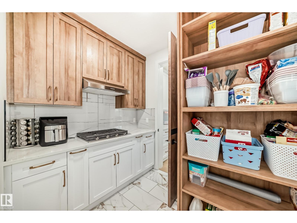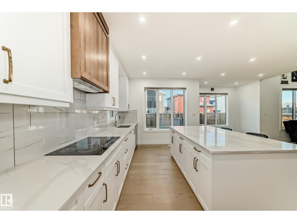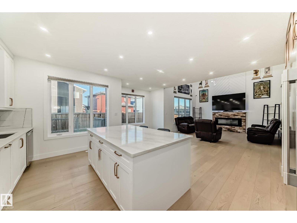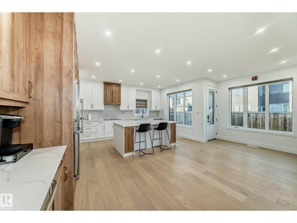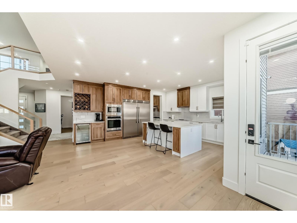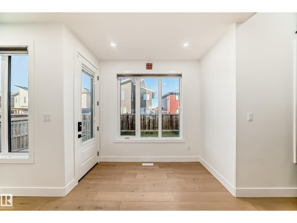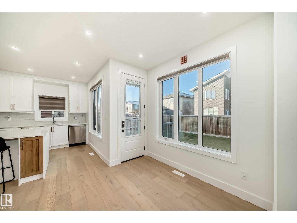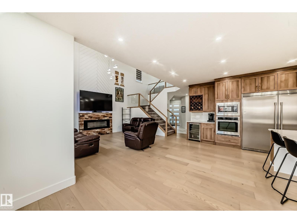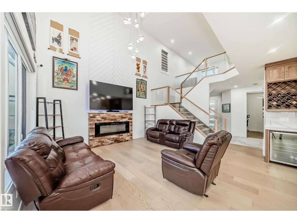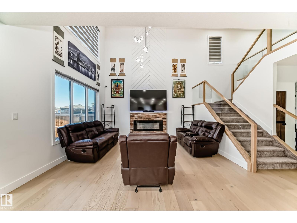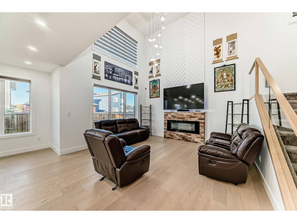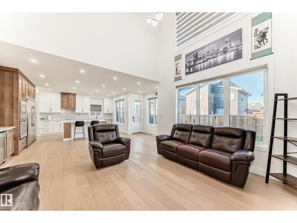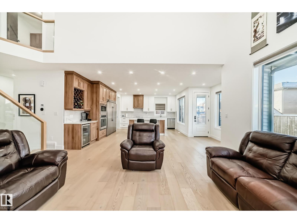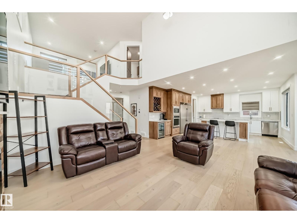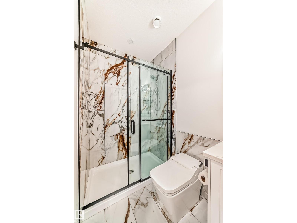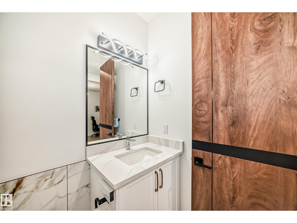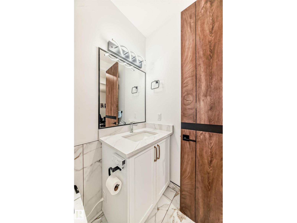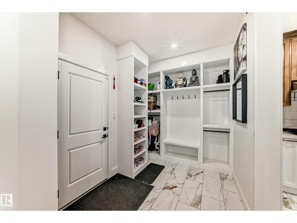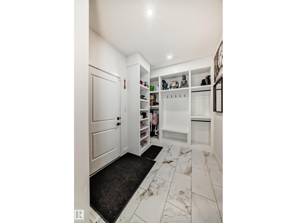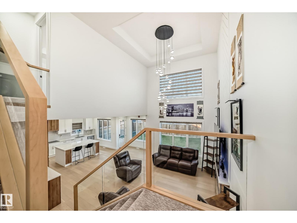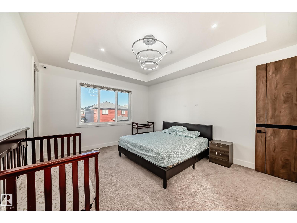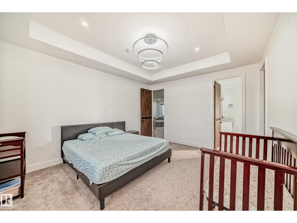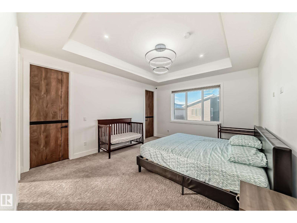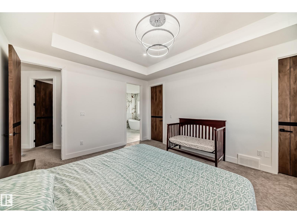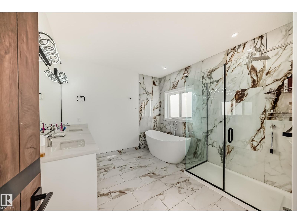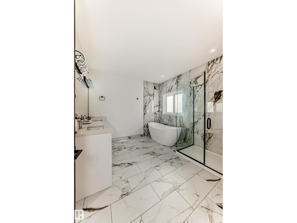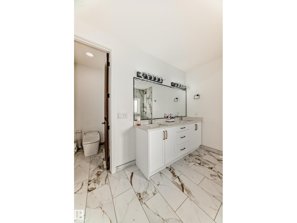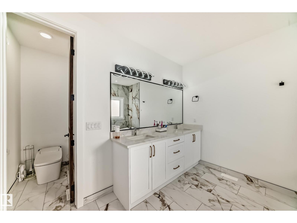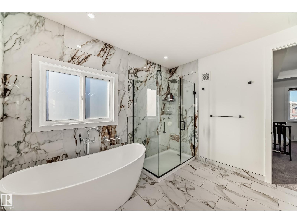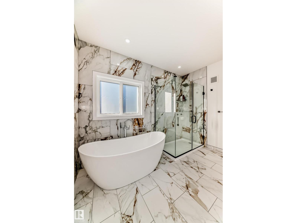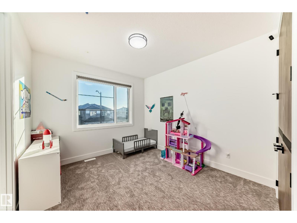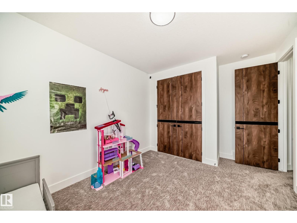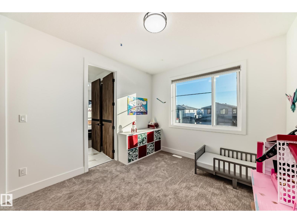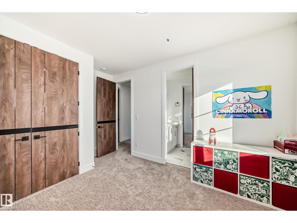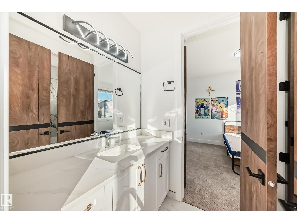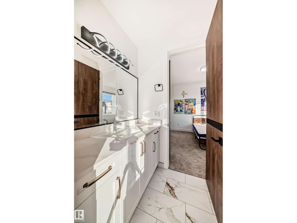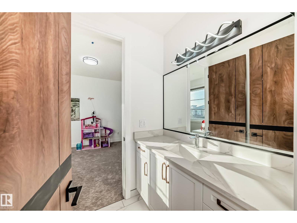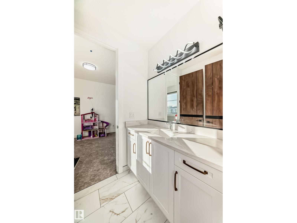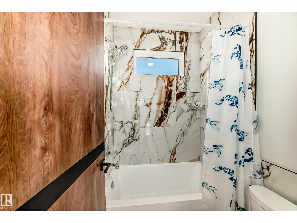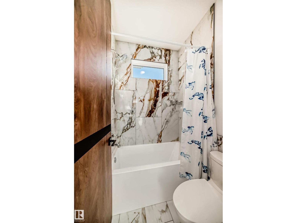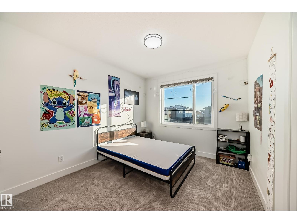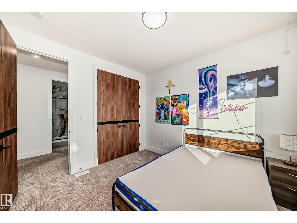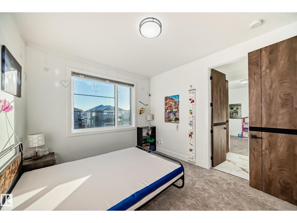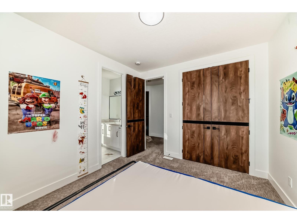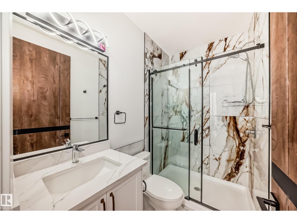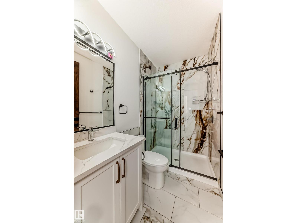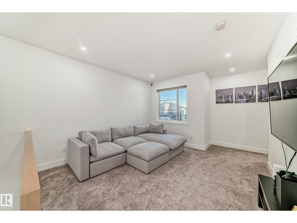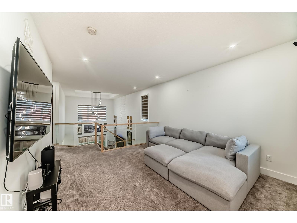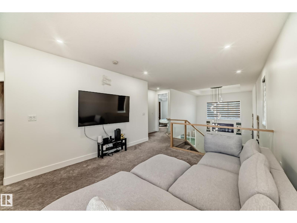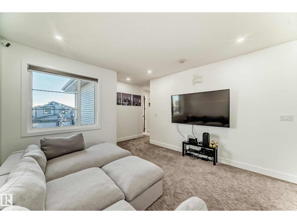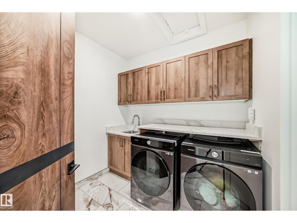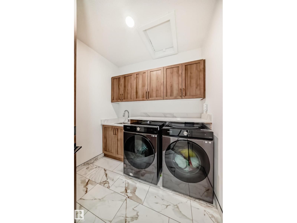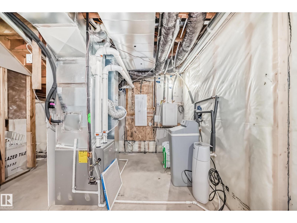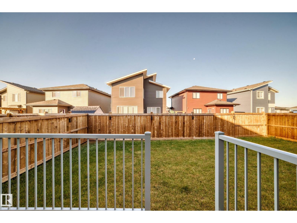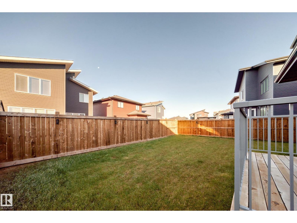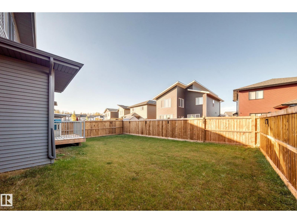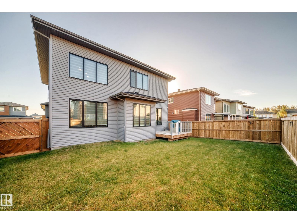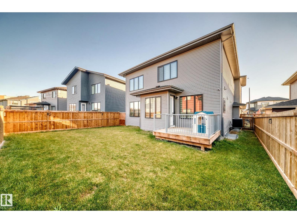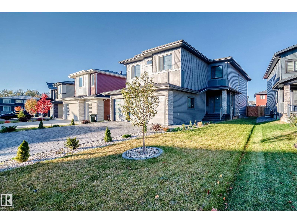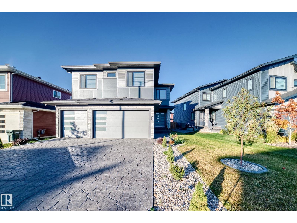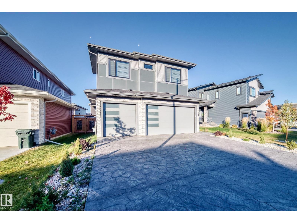42 Elwyck Gate Spruce Grove, Alberta T7X 0Z2
$868,000
Welcome to this immaculate 2-story home offering almost 2,900 sq. ft. of modern, functional living space. Home features main floor den/ bedroom/ office, 4 spacious bedrooms upstairs and 4 full bathrooms. Upstairs, two bedrooms share a convenient Jack & Jill bath while the primary bedroom is complete with a 5 piece ensuite and 2 walk in closets. The upper laundry room includes water hookups and plenty of storage. The main floor boasts a gourmet chef’s kitchen with stainless steel appliances, massive island, and a separate butler’s kitchen with extra prep space and storage. Enjoy abundant built-in storage throughout, including custom organizers for kids’ coats and gear. The triple-car heated garage offers room for vehicles, tools, and toys. Perfect for families and entertainers alike this home combines luxury, comfort, and functionality in one exceptional package! (id:42336)
Property Details
| MLS® Number | E4461762 |
| Property Type | Single Family |
| Neigbourhood | Fenwyck |
| Amenities Near By | Golf Course, Playground, Schools, Shopping |
| Features | See Remarks, No Smoking Home |
| Structure | Deck |
Building
| Bathroom Total | 4 |
| Bedrooms Total | 5 |
| Appliances | Dishwasher, Dryer, Hood Fan, Oven - Built-in, Microwave, Refrigerator, Stove, Washer, Window Coverings, See Remarks |
| Basement Development | Unfinished |
| Basement Type | Full (unfinished) |
| Constructed Date | 2023 |
| Construction Style Attachment | Detached |
| Cooling Type | Central Air Conditioning |
| Heating Type | Forced Air |
| Stories Total | 2 |
| Size Interior | 2853 Sqft |
| Type | House |
Parking
| Attached Garage |
Land
| Acreage | No |
| Fence Type | Fence |
| Land Amenities | Golf Course, Playground, Schools, Shopping |
Rooms
| Level | Type | Length | Width | Dimensions |
|---|---|---|---|---|
| Main Level | Living Room | 4.59 m | 4.08 m | 4.59 m x 4.08 m |
| Main Level | Dining Room | 1.24 m | 2.71 m | 1.24 m x 2.71 m |
| Main Level | Kitchen | 4.46 m | 5.44 m | 4.46 m x 5.44 m |
| Main Level | Bedroom 5 | 3.08 m | 3.64 m | 3.08 m x 3.64 m |
| Upper Level | Primary Bedroom | 4.87 m | 4.06 m | 4.87 m x 4.06 m |
| Upper Level | Bedroom 2 | 3.63 m | 3.23 m | 3.63 m x 3.23 m |
| Upper Level | Bedroom 3 | 4.34 m | 3.23 m | 4.34 m x 3.23 m |
| Upper Level | Bedroom 4 | 3.09 m | 3.63 m | 3.09 m x 3.63 m |
| Upper Level | Bonus Room | 4.03 m | 3.92 m | 4.03 m x 3.92 m |
https://www.realtor.ca/real-estate/28979388/42-elwyck-gate-spruce-grove-fenwyck
Interested?
Contact us for more information

Cory W. Foster
Associate
4-104 South Ave
Spruce Grove, Alberta T7X 3B3
(587) 461-8272

Darryl Foster
Associate
https://www.facebook.com/Darryl-Foster-MaxWell-Excel-Realty-105708991674661
https://ca.linkedin.com/in/darryl-foster-54b72a10b
4-104 South Ave
Spruce Grove, Alberta T7X 3B3
(587) 461-8272


