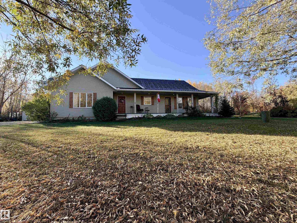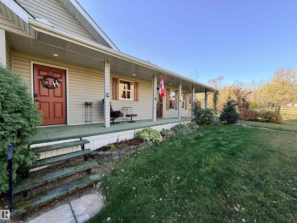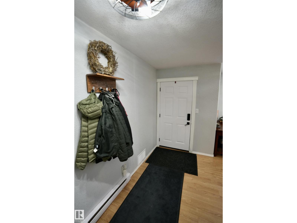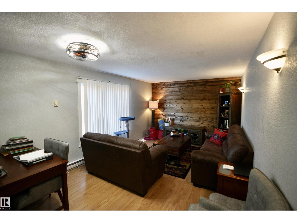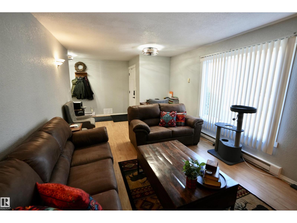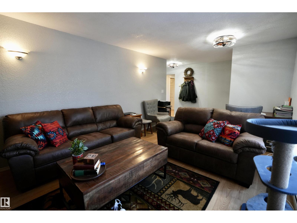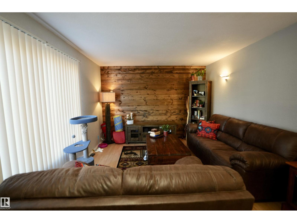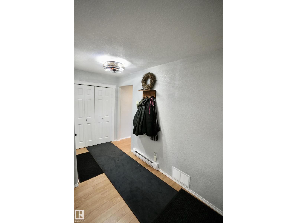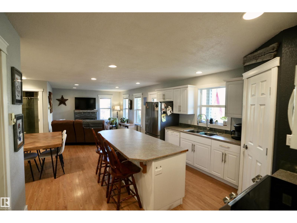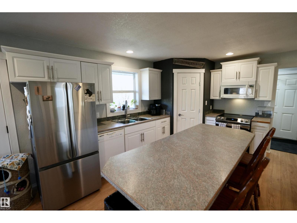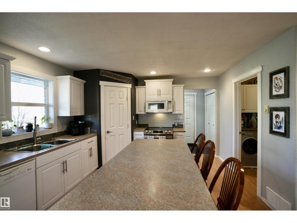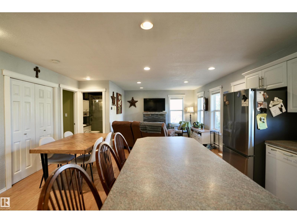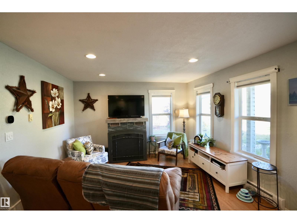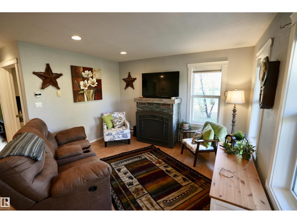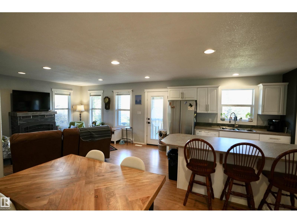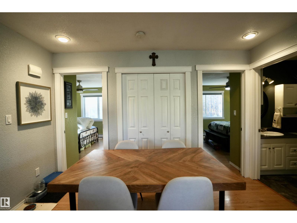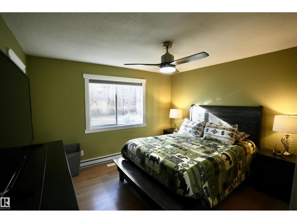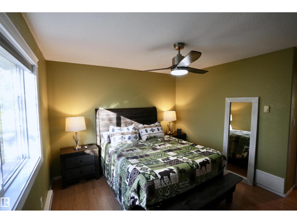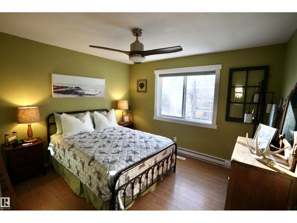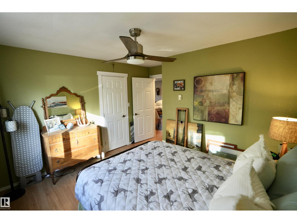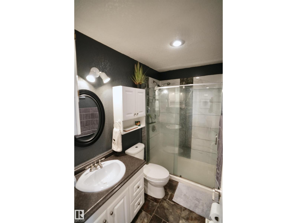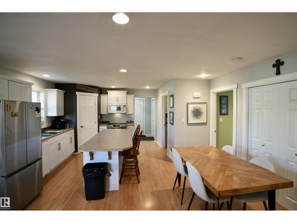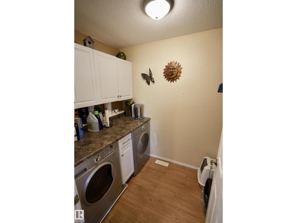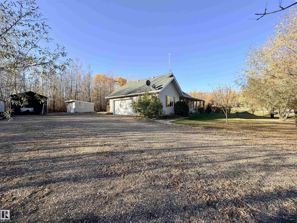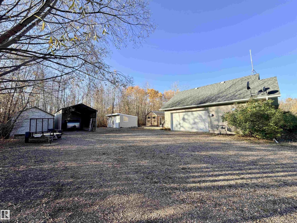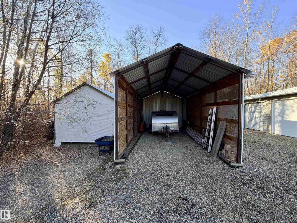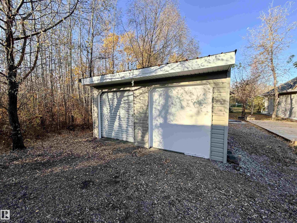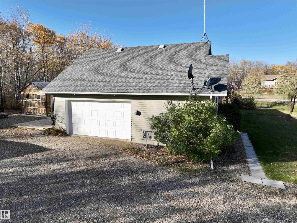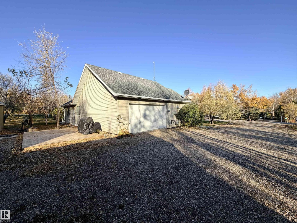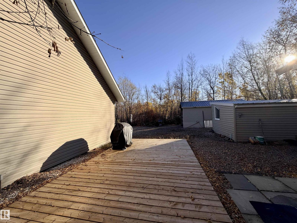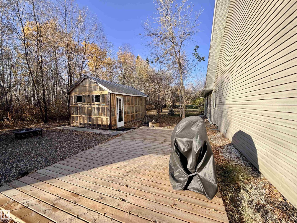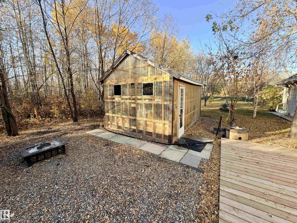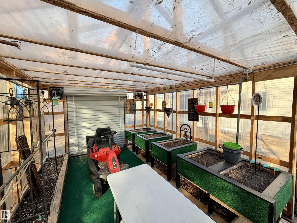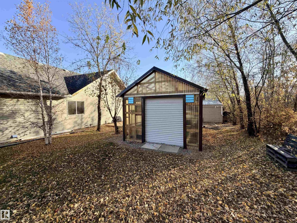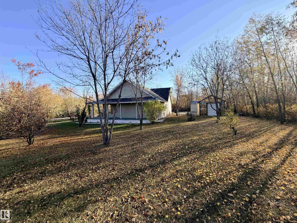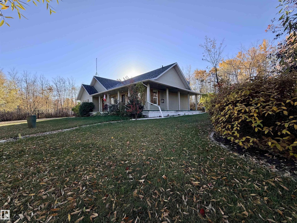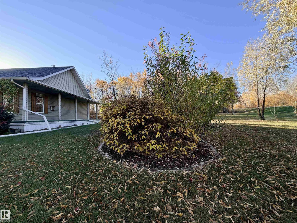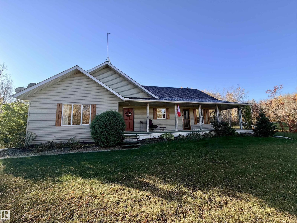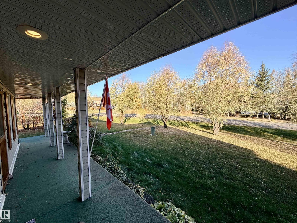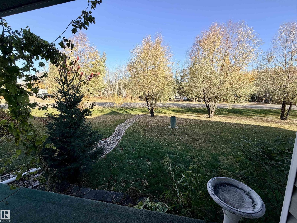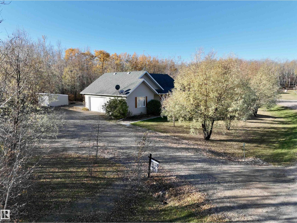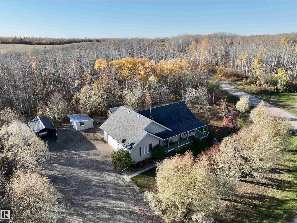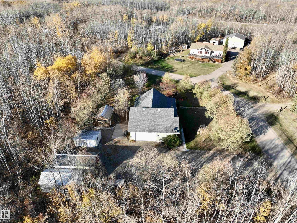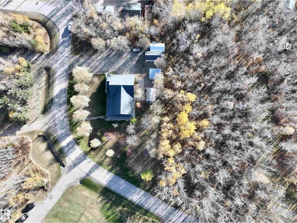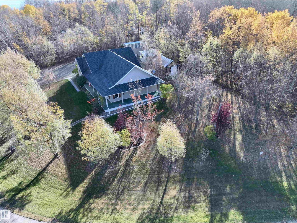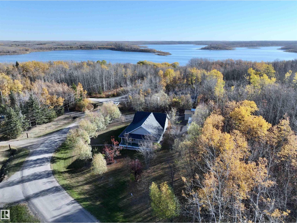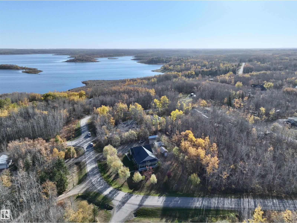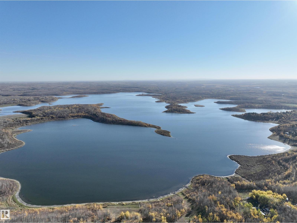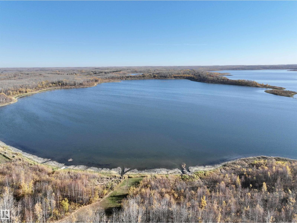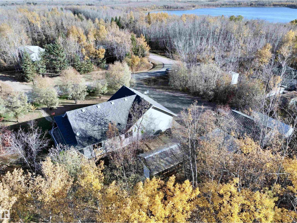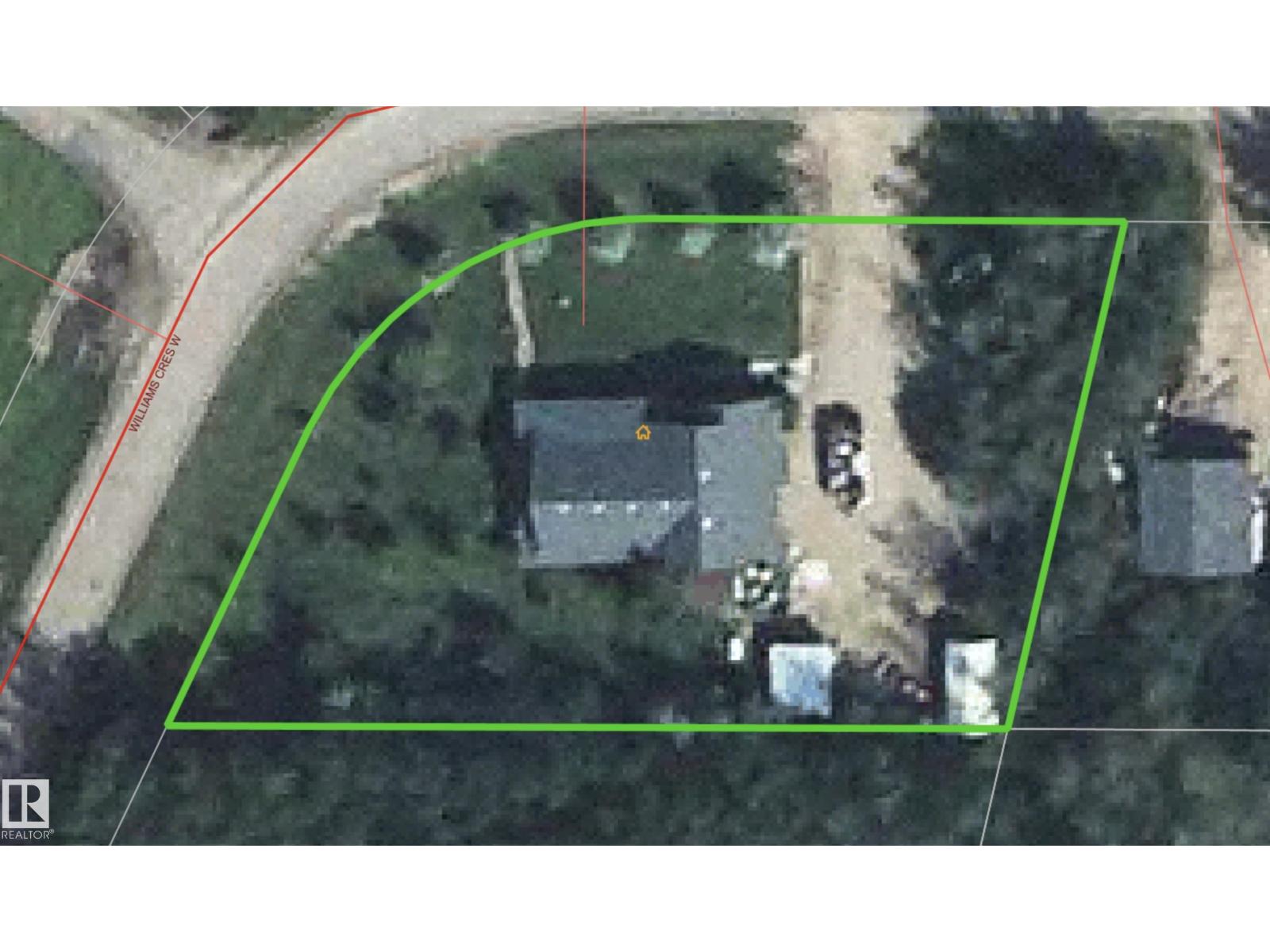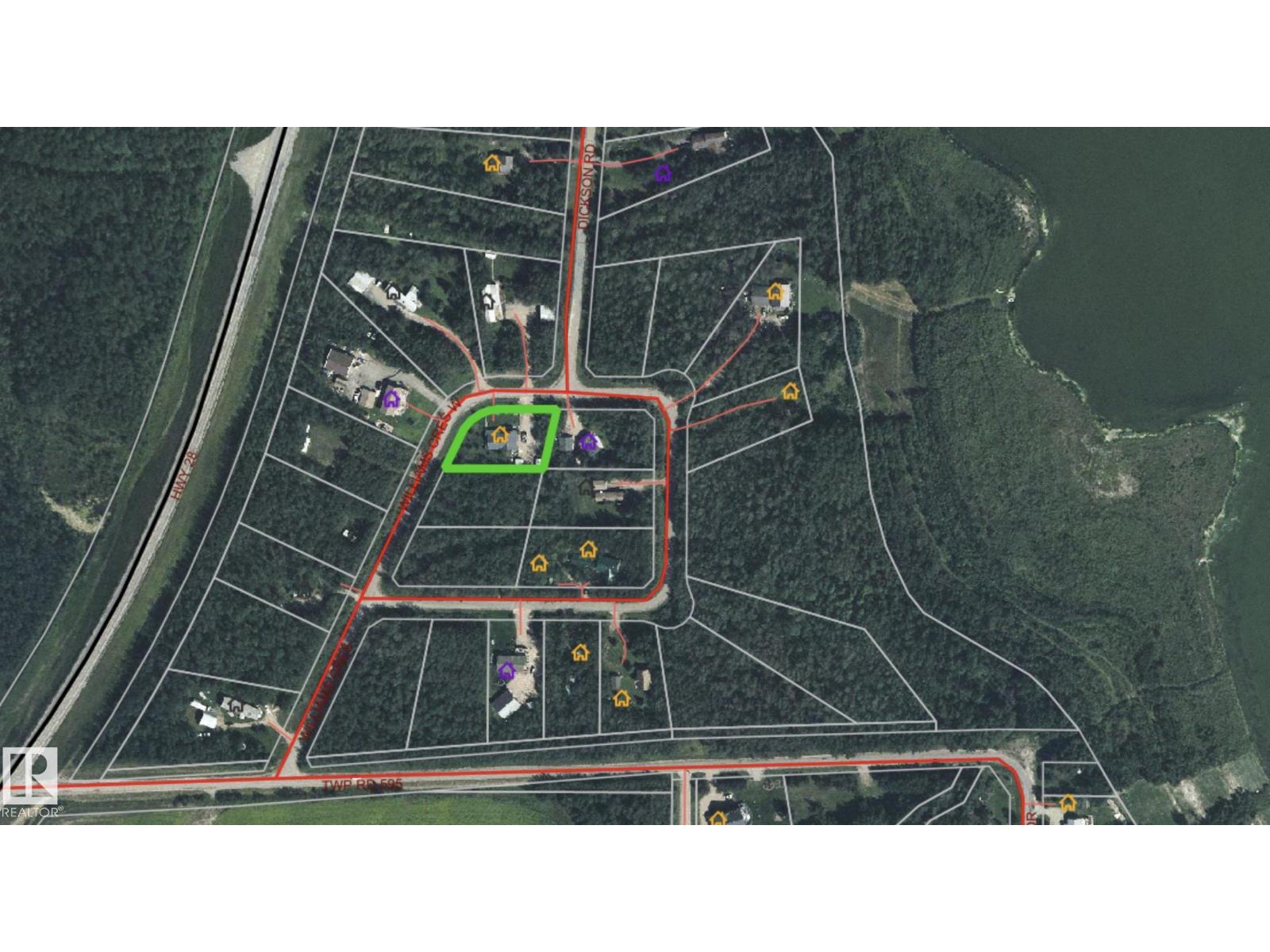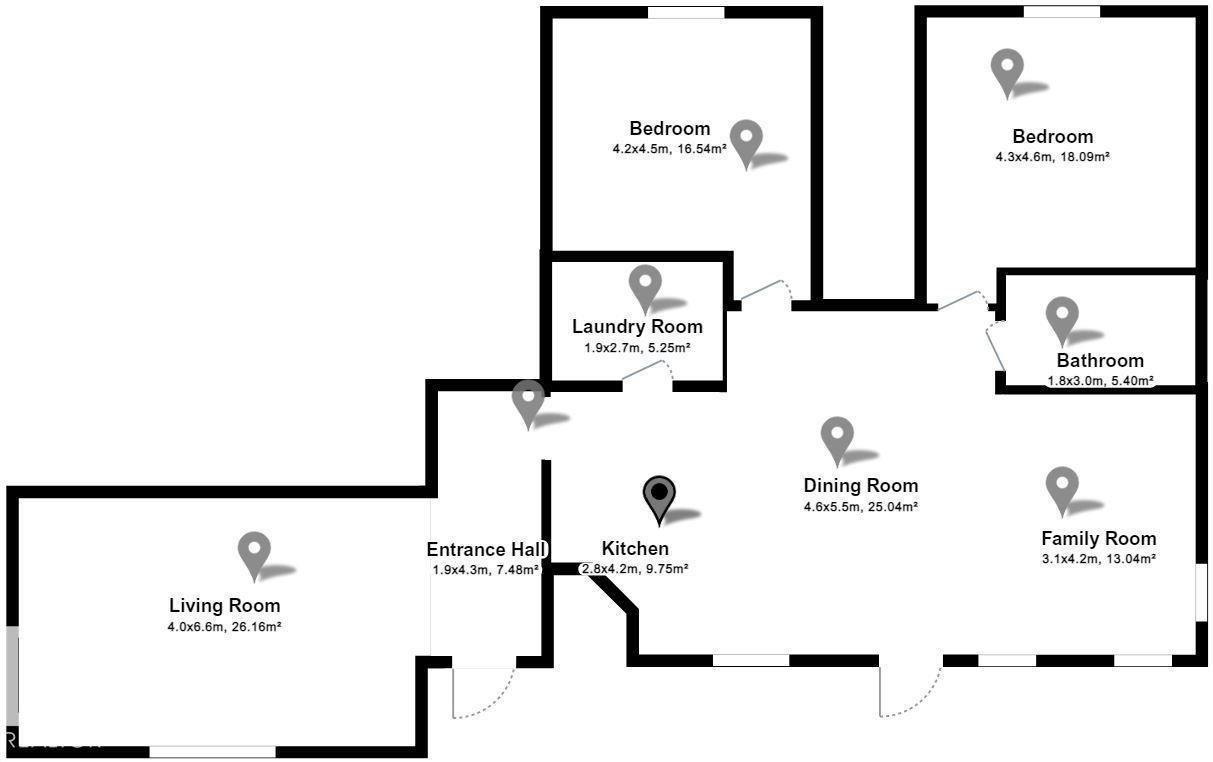136, 11124 Twp Rd 595 Rural St. Paul County, Alberta T0A 0C0
$289,900
Move-in ready at Upper Mann Lake! Many updates have already been completed, including the furnace & HWT (2024), light fixtures, paint, weeping tile, window coverings & more. Bonus feature: includes municipal water. The large family room is perfect for entertaining. The open-concept main living area boasts a bright white kitchen with a corner pantry and large island for extra workspace, flowing into a cozy living room with a gas fireplace. The main bath is beautifully finished & you'll find 2 bedrooms, including a primary suite featuring a walk-in closet. Step outside to your private oasis with mature fruit trees, a wrap-around deck, a heated attached double garage, a carport for extra storage, plus multiple sheds and a greenhouse for the green thumb. Just minutes from the boat launch or golf course—enjoy boating, kayaking, and exploring the scenic Iron Horse Trail. Located only 2 hours from Edmonton and 25 minutes from St. Paul, this property offers the perfect blend of modern comfort & country living. (id:42336)
Property Details
| MLS® Number | E4461752 |
| Property Type | Single Family |
| Neigbourhood | Upper Mann Lake |
| Amenities Near By | Golf Course |
| Features | Corner Site, Recreational |
| Structure | Deck, Porch, Greenhouse |
Building
| Bathroom Total | 1 |
| Bedrooms Total | 2 |
| Appliances | Dishwasher, Dryer, Garage Door Opener Remote(s), Garage Door Opener, Microwave, Refrigerator, Stove, Washer |
| Architectural Style | Bungalow |
| Basement Type | None |
| Constructed Date | 2009 |
| Construction Style Attachment | Detached |
| Fireplace Fuel | Gas |
| Fireplace Present | Yes |
| Fireplace Type | Unknown |
| Heating Type | Forced Air |
| Stories Total | 1 |
| Size Interior | 1235 Sqft |
| Type | House |
Parking
| Attached Garage |
Land
| Access Type | Boat Access |
| Acreage | No |
| Land Amenities | Golf Course |
| Size Irregular | 0.47 |
| Size Total | 0.47 Ac |
| Size Total Text | 0.47 Ac |
Rooms
| Level | Type | Length | Width | Dimensions |
|---|---|---|---|---|
| Main Level | Living Room | 3.44 m | 5.12 m | 3.44 m x 5.12 m |
| Main Level | Kitchen | 3.77 m | 3.99 m | 3.77 m x 3.99 m |
| Main Level | Family Room | 3.79 m | 3.41 m | 3.79 m x 3.41 m |
| Main Level | Primary Bedroom | 3.18 m | 3.6 m | 3.18 m x 3.6 m |
| Main Level | Bedroom 2 | 3.35 m | 3.69 m | 3.35 m x 3.69 m |
| Main Level | Laundry Room | 1.72 m | 2.39 m | 1.72 m x 2.39 m |
Interested?
Contact us for more information
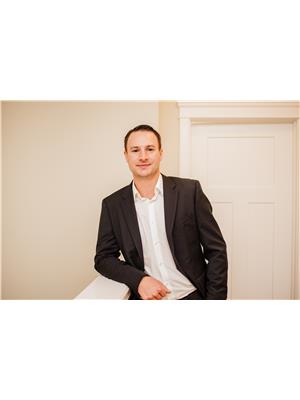
Tyler J. Poirier
Broker
(780) 645-6619
www.century21poirier.com/
https://twitter.com/typoirier
https://www.facebook.com/Century21Poirier/
https://www.linkedin.com/in/tyler-poirier-b7b709107?trk=hp-identity-name


