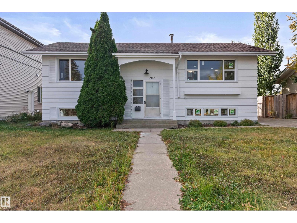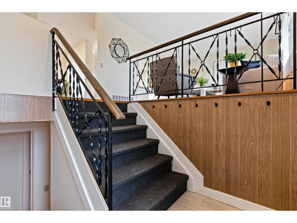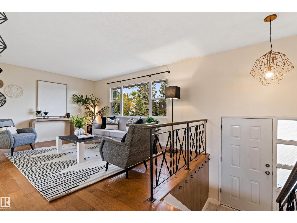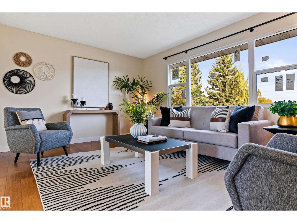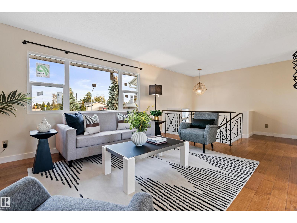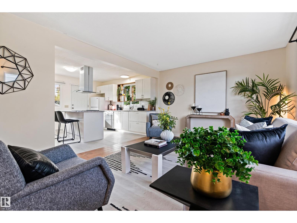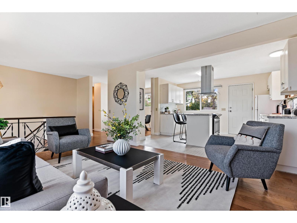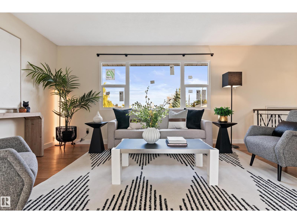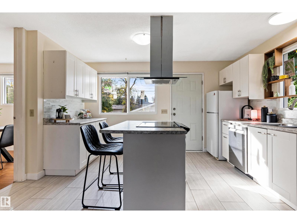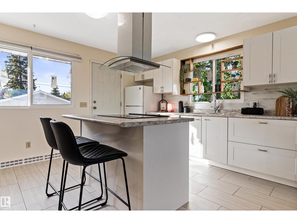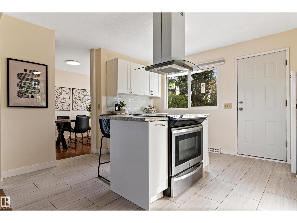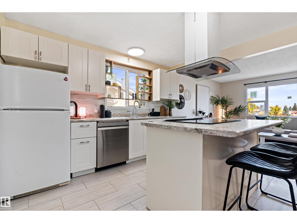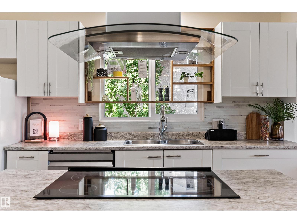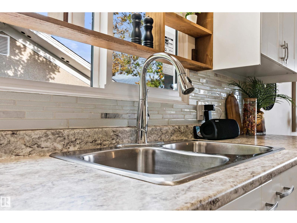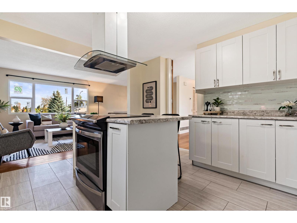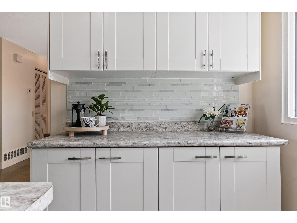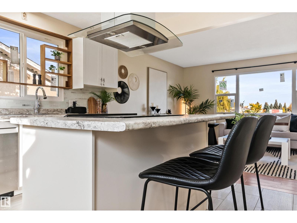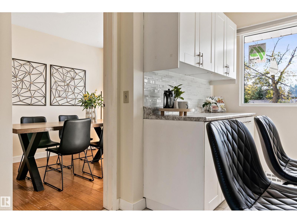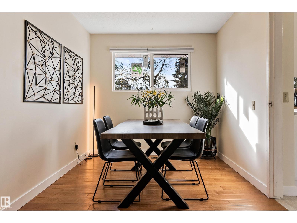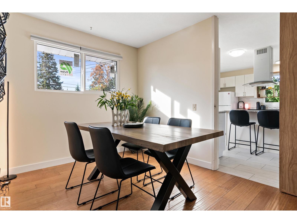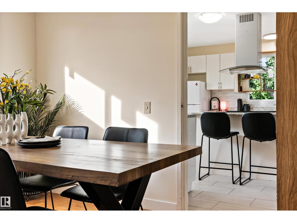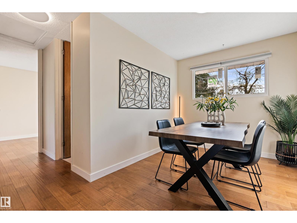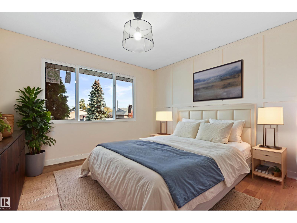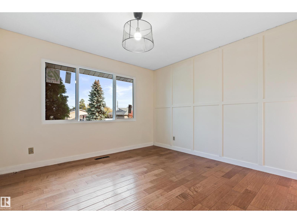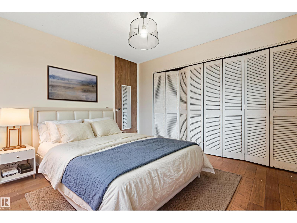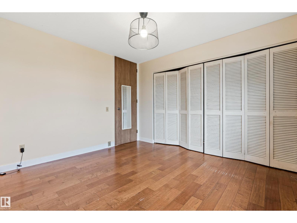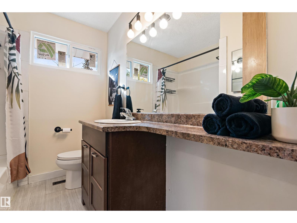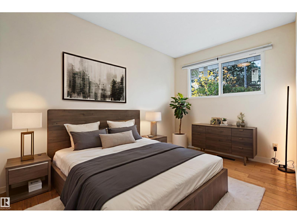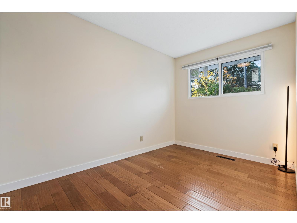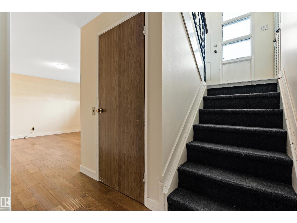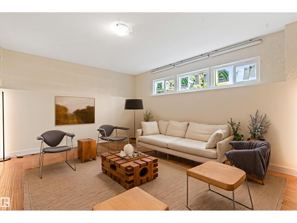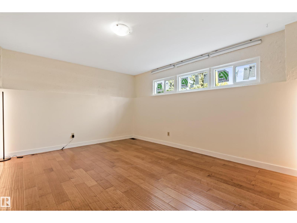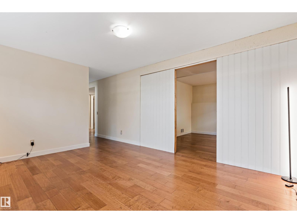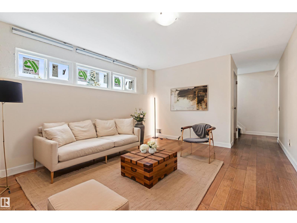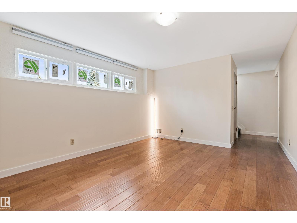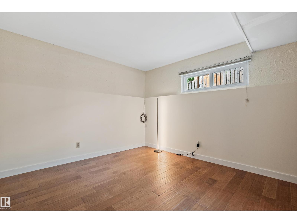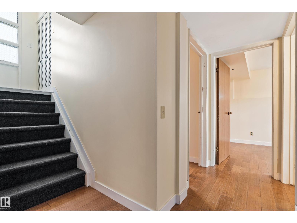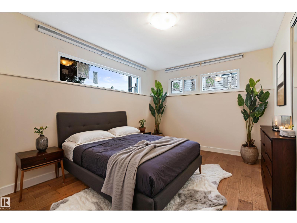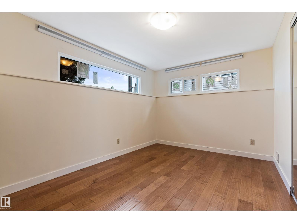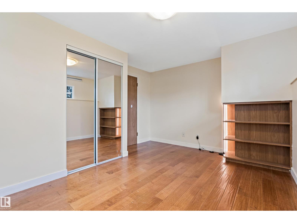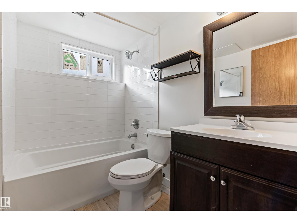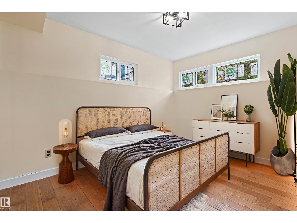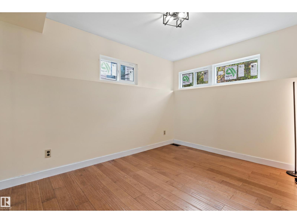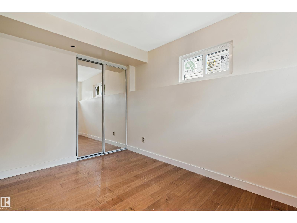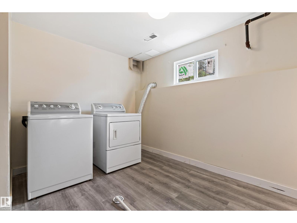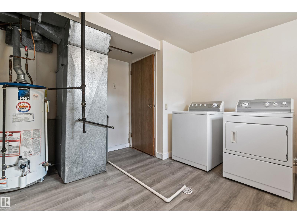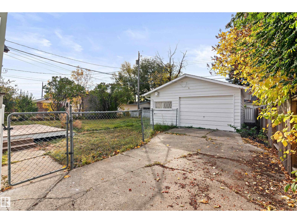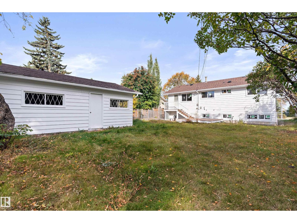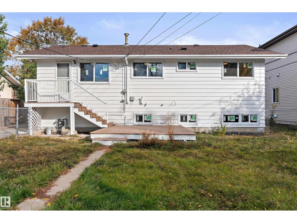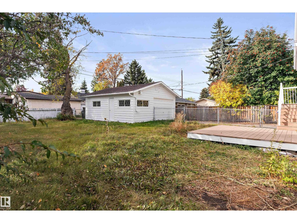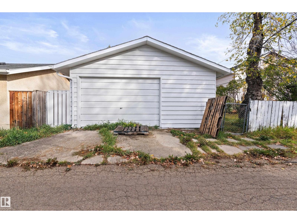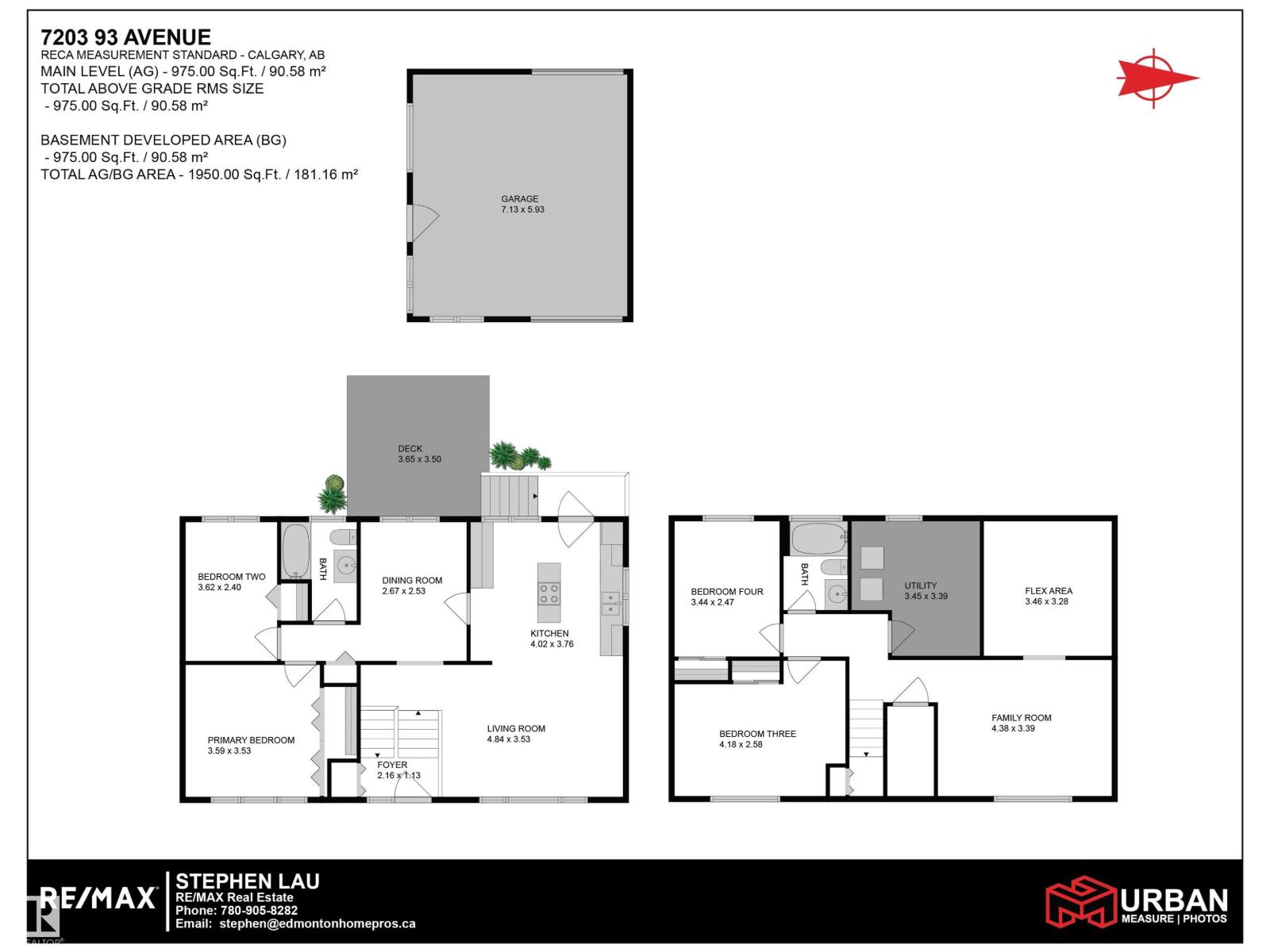7203 93 Av Nw Edmonton, Alberta T6B 1B2
$489,888
Fall in love with this beautifully renewed Ottewell bi-level -- classic curb appeal, fresh stucco, new windows, stylish lighting, & an oversized single garage. Inside, natural light pours across wide-plank floors into an airy, open great room. The entertainer’s kitchen showcases quartz counters, full-height cabinetry, tile backsplash, stainless steel appliances, & a generous island. Two restful main-floor bedrooms pair with a spa-inspired baths. Downstairs, a fully finished lower level adds a welcoming family lounge, guest bedroom, full bath, laundry, & abundant storage. Professionally staged & move-in ready, with thoughtful updates that elevate daily living & weekend hosting alike. Minutes to top schools, parks, Capilano Mall, Whyte Ave & downtown—plus quick Anthony Henday & Yellowhead access for easy commuting. This is the turnkey, design-forward home you’ve been waiting for in a beloved, established community. Enjoy a sunny, landscaped yard with a patio and room to garden or play year-round!!! (id:42336)
Property Details
| MLS® Number | E4461831 |
| Property Type | Single Family |
| Neigbourhood | Ottewell |
| Amenities Near By | Playground, Public Transit, Schools, Shopping |
| Features | See Remarks, Lane |
| Structure | Deck |
Building
| Bathroom Total | 2 |
| Bedrooms Total | 4 |
| Appliances | Dishwasher, Dryer, Hood Fan, Refrigerator, Stove, Washer |
| Architectural Style | Bi-level |
| Basement Development | Finished |
| Basement Type | Full (finished) |
| Constructed Date | 1964 |
| Construction Style Attachment | Detached |
| Heating Type | Forced Air |
| Size Interior | 975 Sqft |
| Type | House |
Parking
| Detached Garage |
Land
| Acreage | No |
| Fence Type | Fence |
| Land Amenities | Playground, Public Transit, Schools, Shopping |
| Size Irregular | 633.35 |
| Size Total | 633.35 M2 |
| Size Total Text | 633.35 M2 |
Rooms
| Level | Type | Length | Width | Dimensions |
|---|---|---|---|---|
| Basement | Family Room | 4.38 m | 3.39 m | 4.38 m x 3.39 m |
| Basement | Bedroom 3 | 4.18 m | 2.58 m | 4.18 m x 2.58 m |
| Basement | Bedroom 4 | 3.44 m | 2.47 m | 3.44 m x 2.47 m |
| Basement | Laundry Room | 3.45 m | 3.39 m | 3.45 m x 3.39 m |
| Main Level | Living Room | 4.84 m | 3.53 m | 4.84 m x 3.53 m |
| Main Level | Dining Room | 2.67 m | 2.53 m | 2.67 m x 2.53 m |
| Main Level | Kitchen | 4.02 m | 3.76 m | 4.02 m x 3.76 m |
| Main Level | Primary Bedroom | 3.59 m | 3.53 m | 3.59 m x 3.53 m |
| Main Level | Bedroom 2 | 3.62 m | 2.4 m | 3.62 m x 2.4 m |
https://www.realtor.ca/real-estate/28981116/7203-93-av-nw-edmonton-ottewell
Interested?
Contact us for more information

Stephen H. Lau
Associate
(780) 447-1695
https://youtu.be/DgsymWziIsA
https://www.youtube.com/embed/DgsymWziIsA
www.edmontonhomepros.ca/
www.twitter.com/edmhomepros
www.facebook.com/YEGpros
www.linkedin.com/in/stephenlau
www.instagram.com/edmhomepros_yeg
https://youtu.be/DgsymWziIsA

201-5607 199 St Nw
Edmonton, Alberta T6M 0M8
(780) 481-2950
(780) 481-1144


