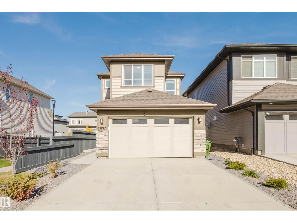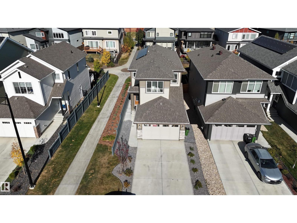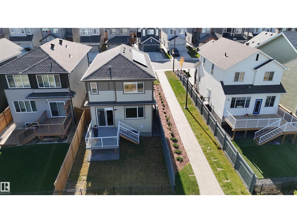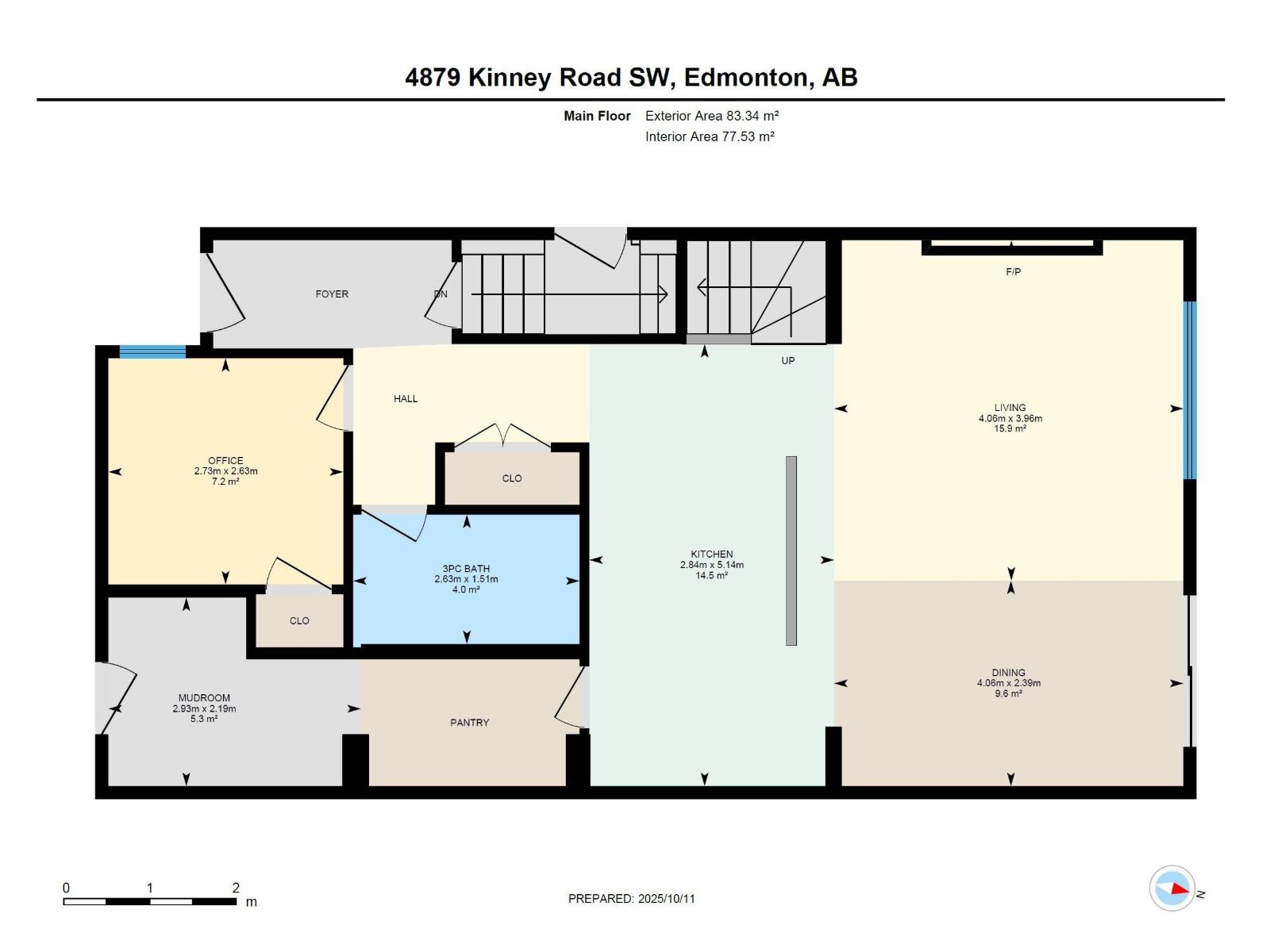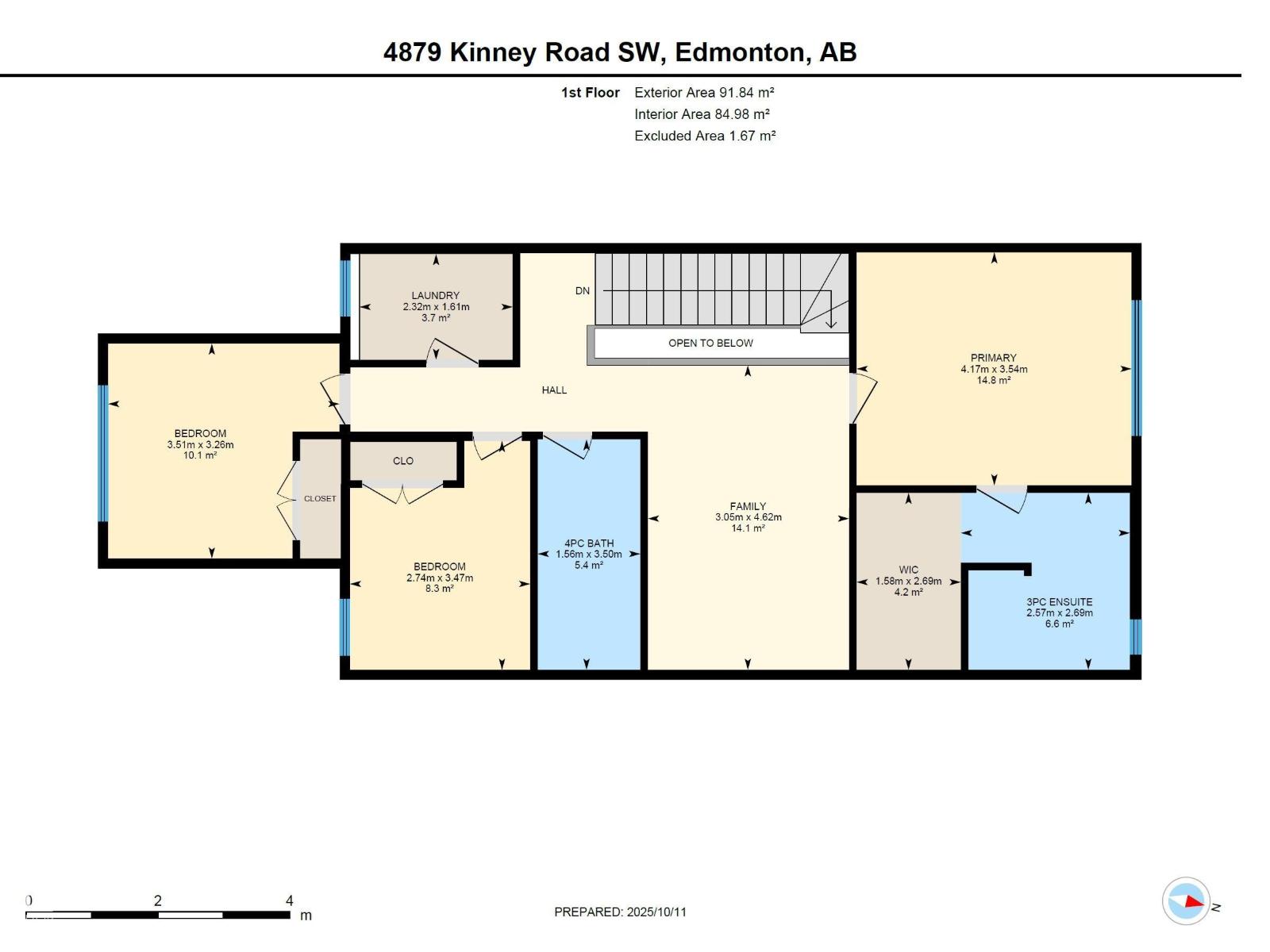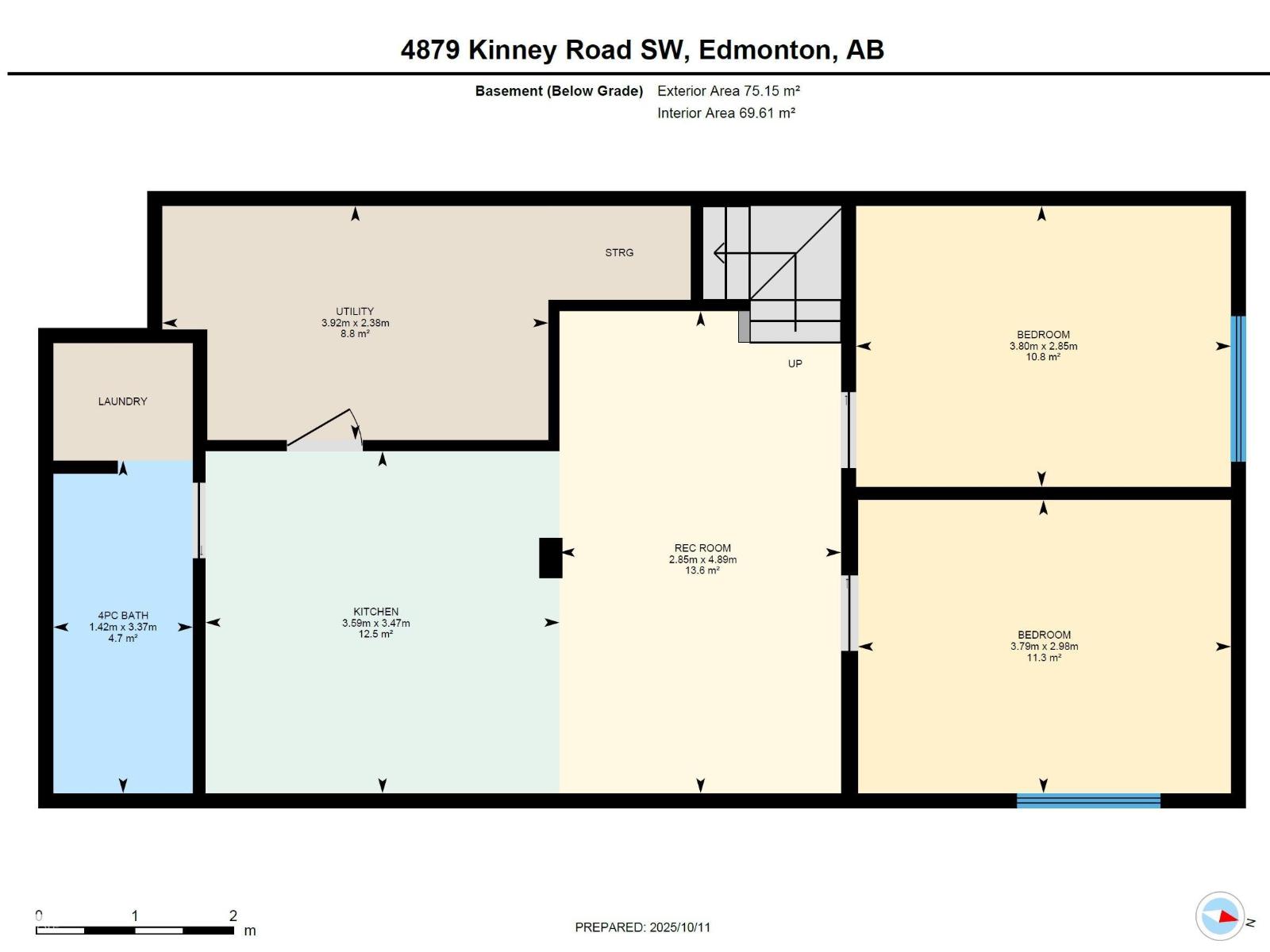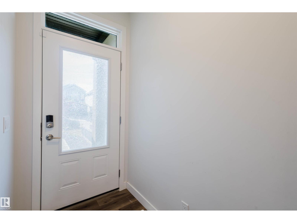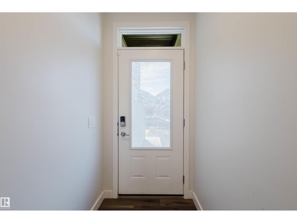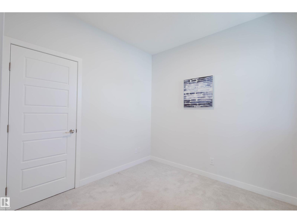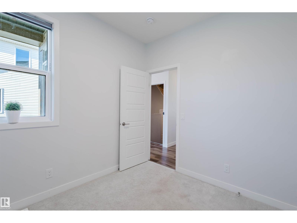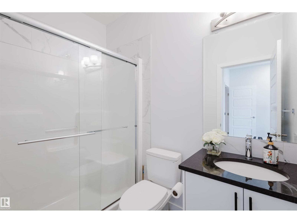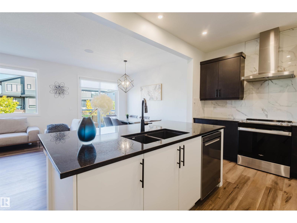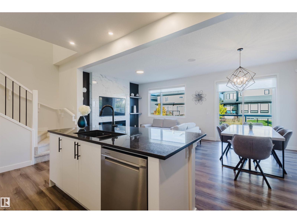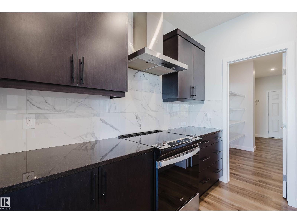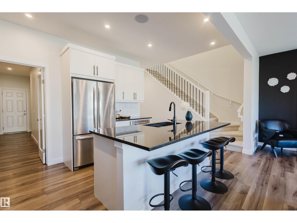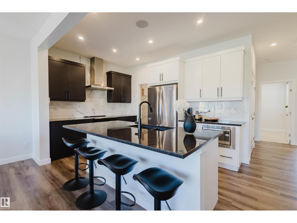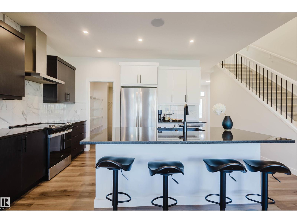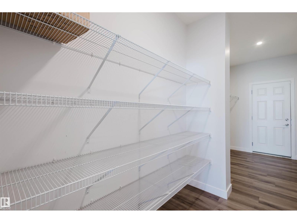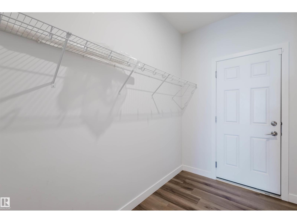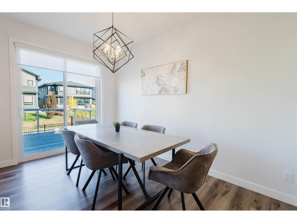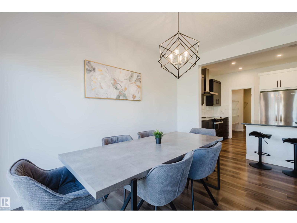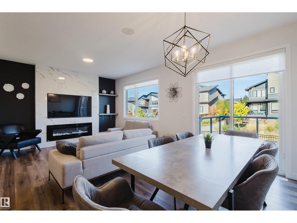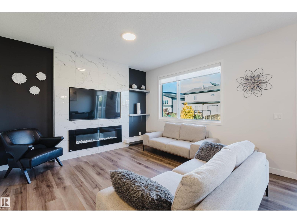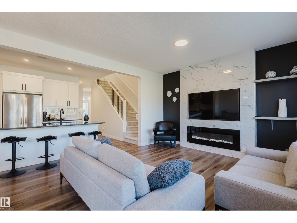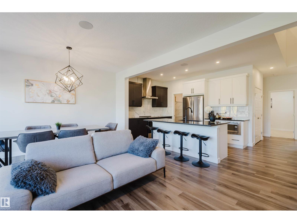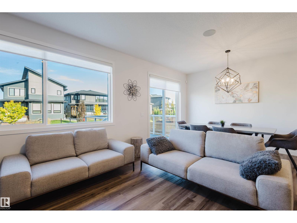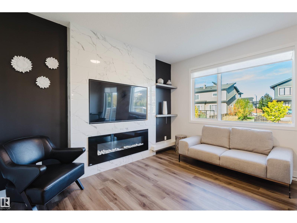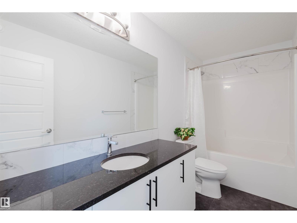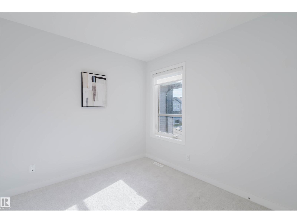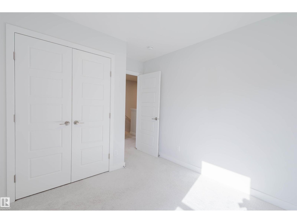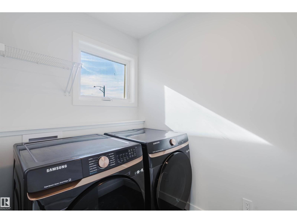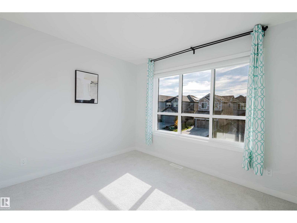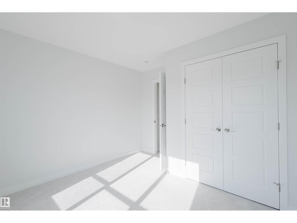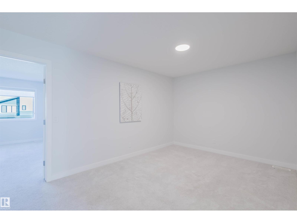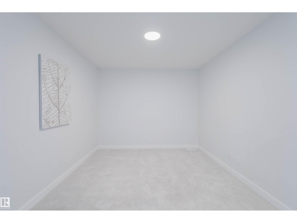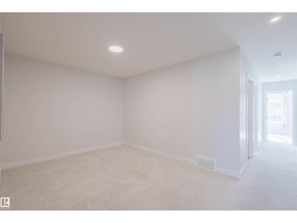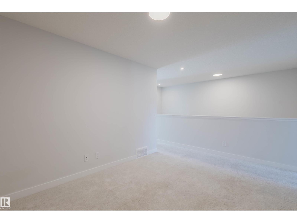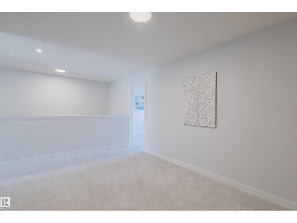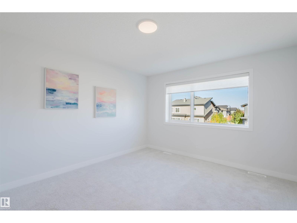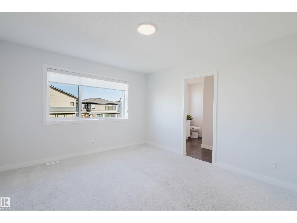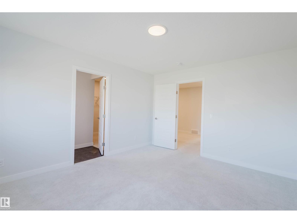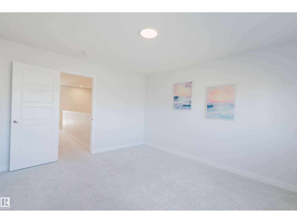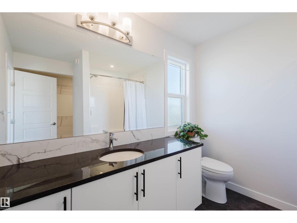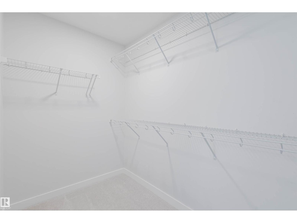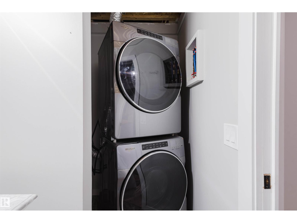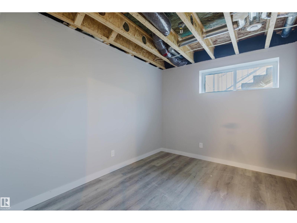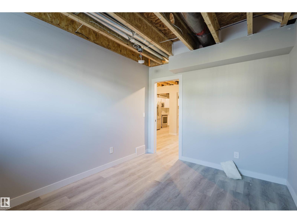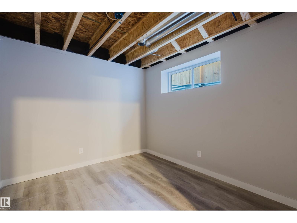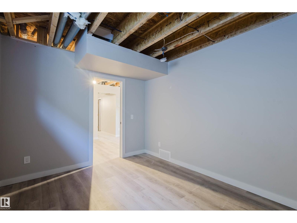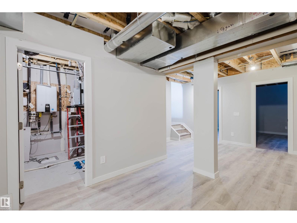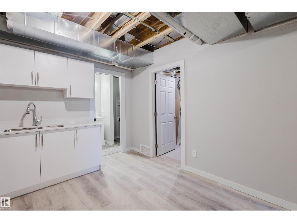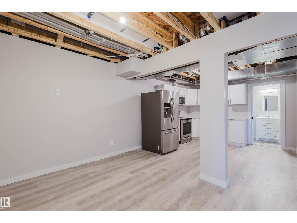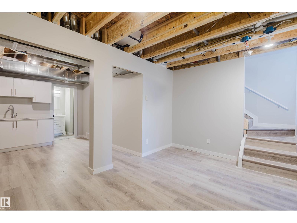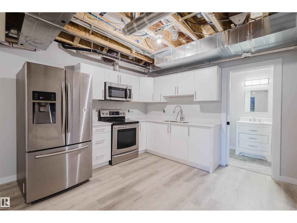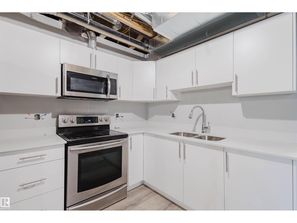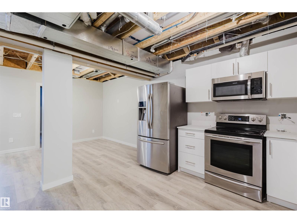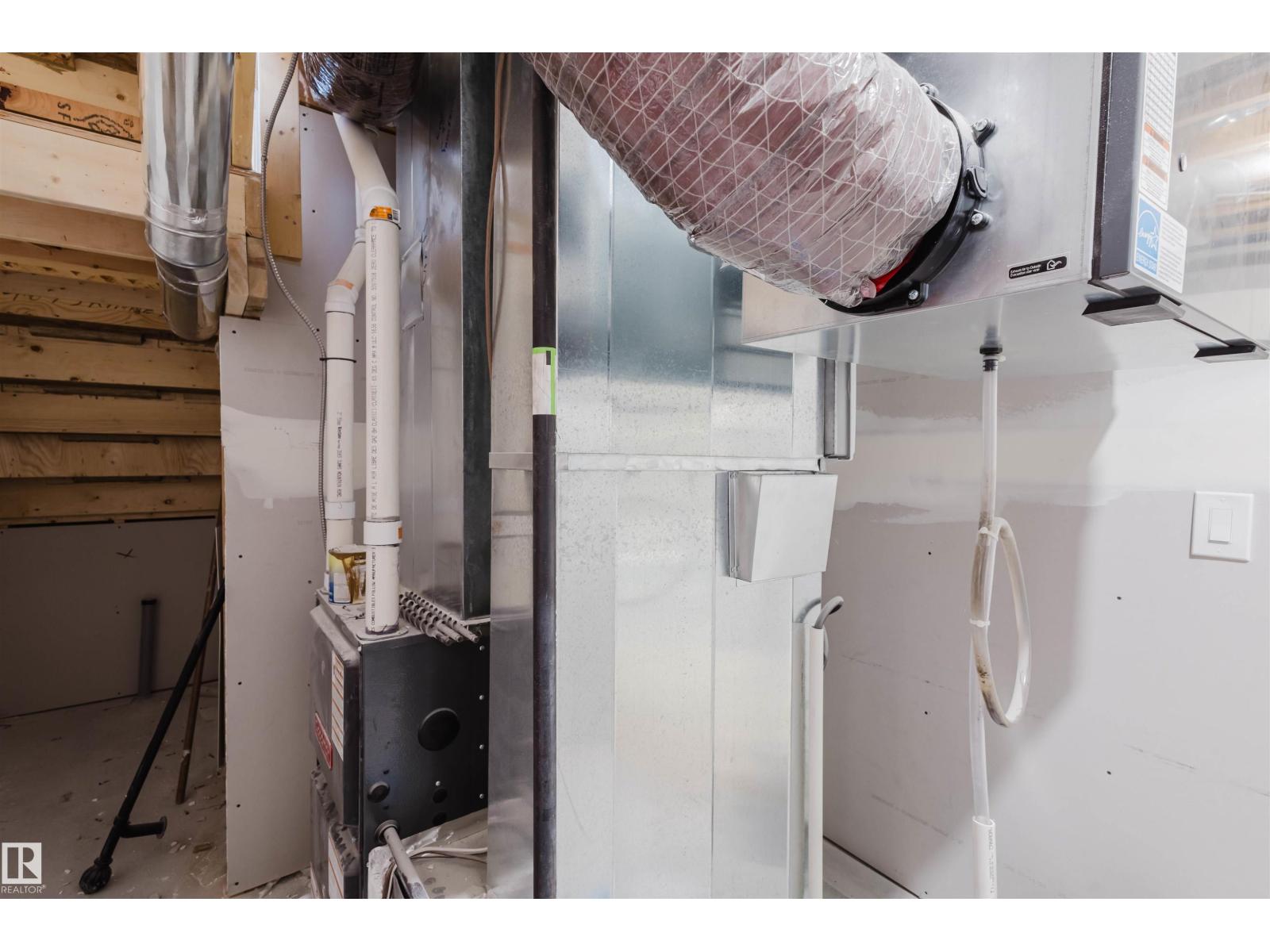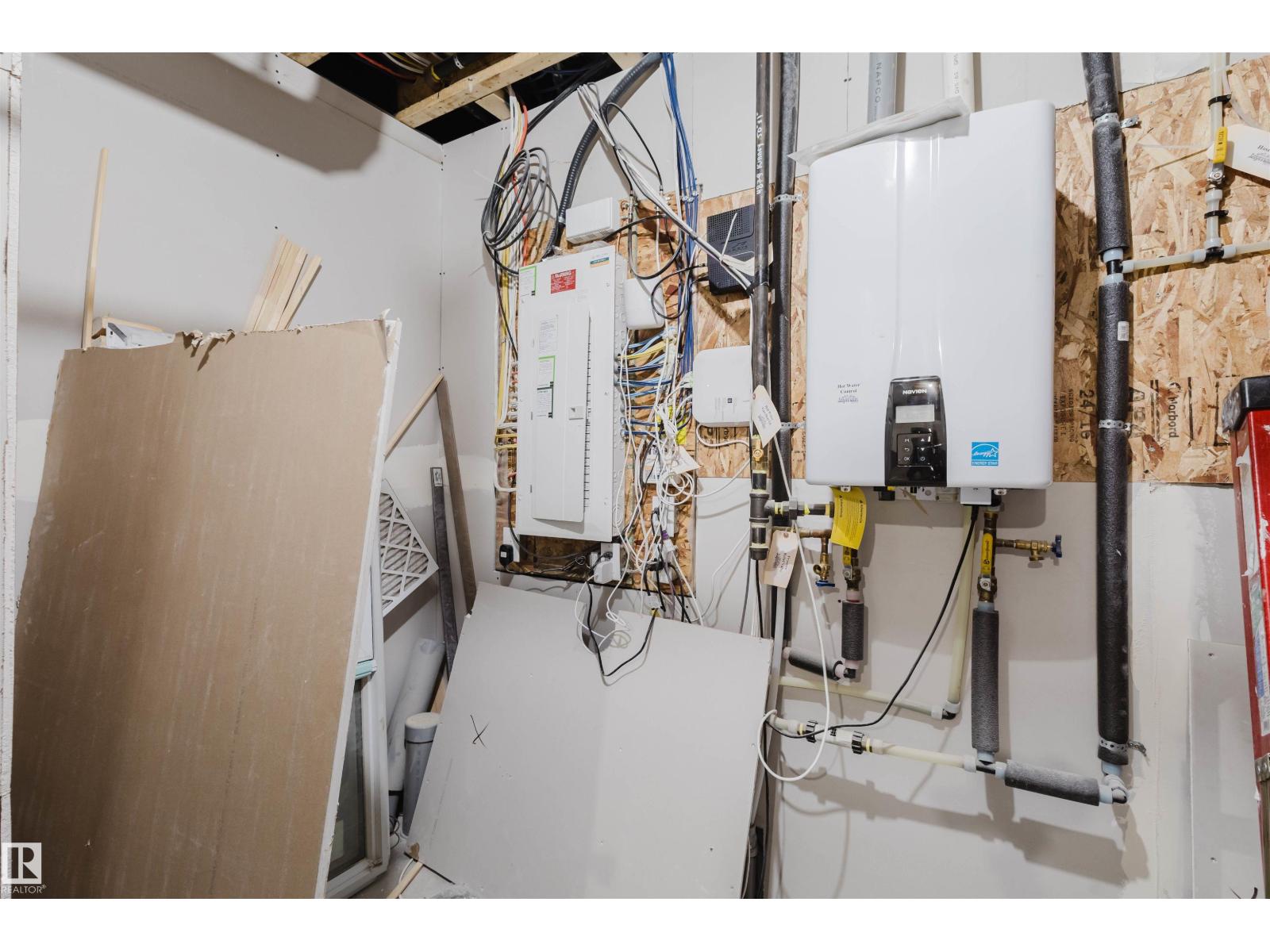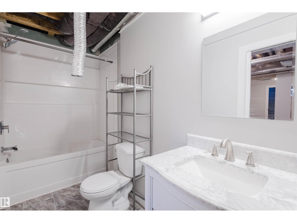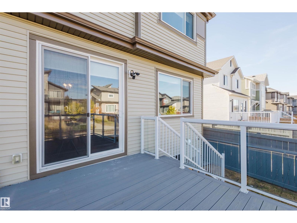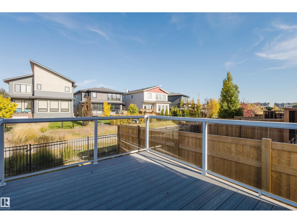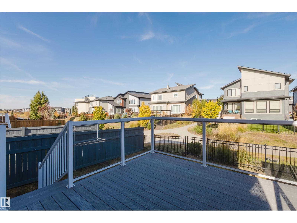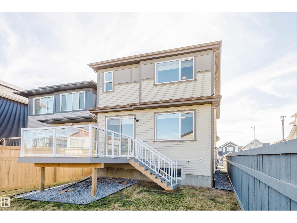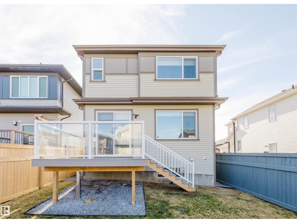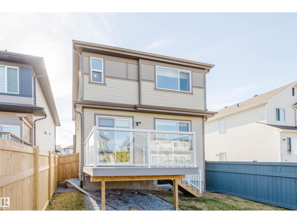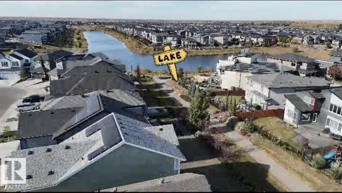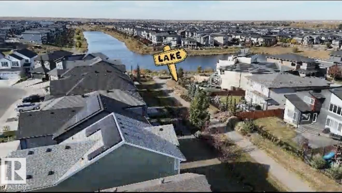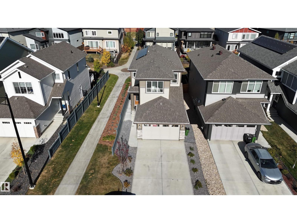4879 Kinney Rd Sw Edmonton, Alberta T6W 5G3
$659,800
An exceptional INVESTMENT and LIFESTYLE opportunity is available in the Keswick Landing community. This impeccable 2022 Jayman-built home combines premium suburban living with a strategic financial advantage, featuring a LEGAL BASEMENT SUITE that serves as an ideal mortgage helper. The home itself is appointed with an open-concept layout under 9' ceilings, a chef's quartz kitchen with an extended island and walk-through pantry, and a spacious main-floor bedroom and full bathroom. The upper level boasts a bonus room and a luxurious primary suite with a walk-in closet. The newly developed two-bedroom legal basement suite offers excellent potential for both long-term and short-term rental opportunities. Enhanced by modern features like solar panels and an electric car charging outlet, the property also offers a professionally landscaped backyard with an expansive deck that backs onto walking trails. Its prime location is near Joey Moss School, Currents of Windermere, and major transportation routes. (id:42336)
Open House
This property has open houses!
2:00 pm
Ends at:4:00 pm
Property Details
| MLS® Number | E4461852 |
| Property Type | Single Family |
| Neigbourhood | Keswick |
| Amenities Near By | Airport, Public Transit, Schools, Shopping |
| Features | See Remarks |
| Structure | Deck, Patio(s) |
Building
| Bathroom Total | 4 |
| Bedrooms Total | 6 |
| Amenities | Ceiling - 9ft |
| Appliances | Garage Door Opener, Dryer, Refrigerator, Two Stoves, Two Washers, Dishwasher |
| Basement Development | Finished |
| Basement Features | Suite |
| Basement Type | Full (finished) |
| Constructed Date | 2022 |
| Construction Style Attachment | Detached |
| Heating Type | Forced Air |
| Stories Total | 2 |
| Size Interior | 1886 Sqft |
| Type | House |
Parking
| Attached Garage |
Land
| Acreage | No |
| Fence Type | Fence |
| Land Amenities | Airport, Public Transit, Schools, Shopping |
| Size Irregular | 316.42 |
| Size Total | 316.42 M2 |
| Size Total Text | 316.42 M2 |
Rooms
| Level | Type | Length | Width | Dimensions |
|---|---|---|---|---|
| Basement | Bedroom 5 | Measurements not available | ||
| Basement | Bedroom 6 | Measurements not available | ||
| Basement | Second Kitchen | Measurements not available | ||
| Basement | Recreation Room | Measurements not available | ||
| Basement | Laundry Room | Measurements not available | ||
| Main Level | Living Room | Measurements not available | ||
| Main Level | Dining Room | Measurements not available | ||
| Main Level | Kitchen | Measurements not available | ||
| Main Level | Den | Measurements not available | ||
| Main Level | Bedroom 4 | Measurements not available | ||
| Upper Level | Family Room | Measurements not available | ||
| Upper Level | Primary Bedroom | Measurements not available | ||
| Upper Level | Bedroom 2 | Measurements not available | ||
| Upper Level | Bedroom 3 | Measurements not available | ||
| Upper Level | Laundry Room | Measurements not available |
https://www.realtor.ca/real-estate/28981641/4879-kinney-rd-sw-edmonton-keswick
Interested?
Contact us for more information

Fan Yang
Associate
www.fanyangteam.com/
https://twitter.com/EdmontonFanYang
https://www.facebook.com/edmontonfanyang
https://www.linkedin.com/in/fan-yang-1714b31a/
201-2333 90b St Sw
Edmonton, Alberta T6X 1V8
(780) 905-3008
Dong Guo
Associate
201-2333 90b St Sw
Edmonton, Alberta T6X 1V8
(780) 905-3008


