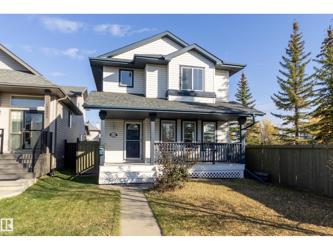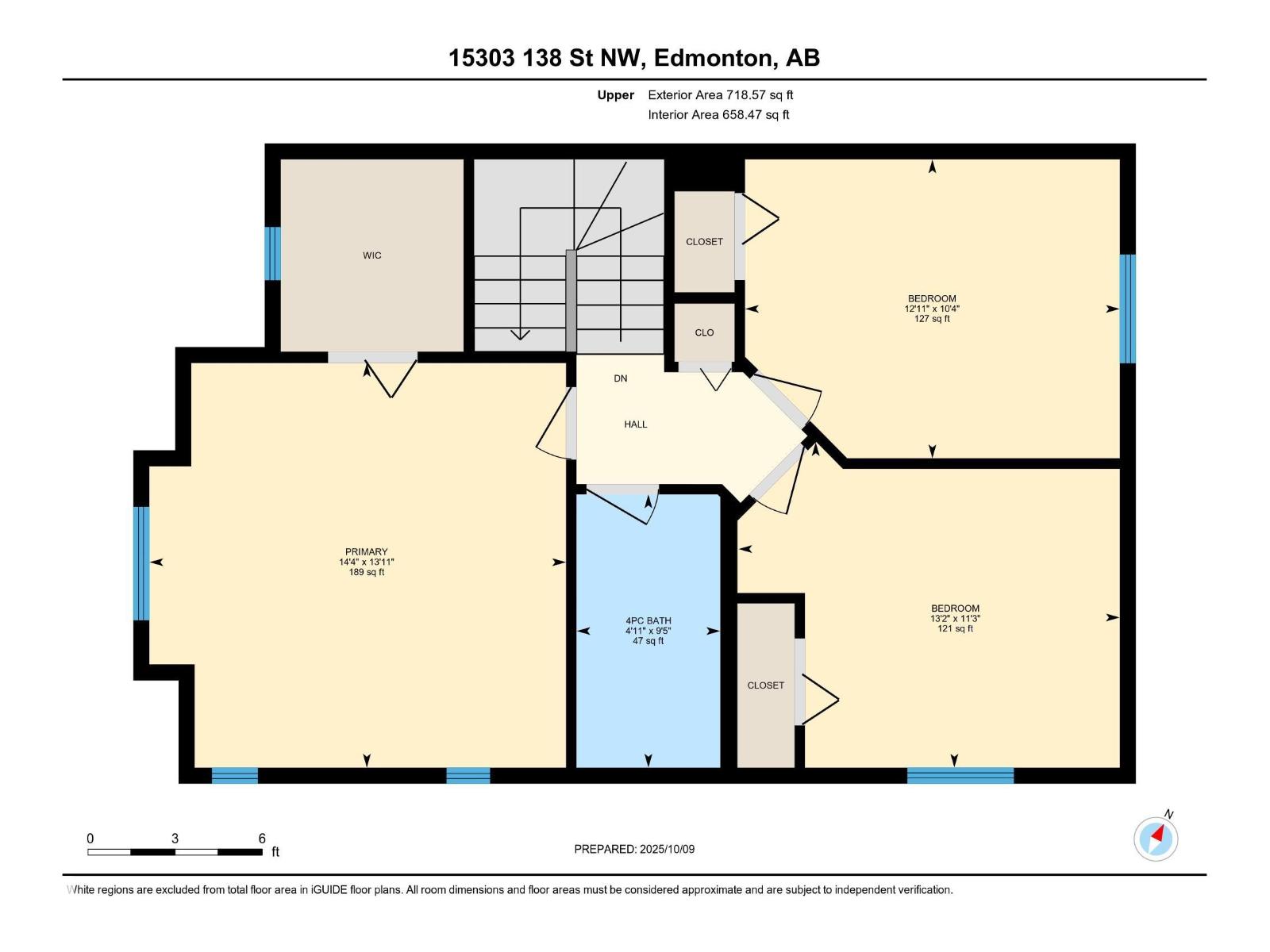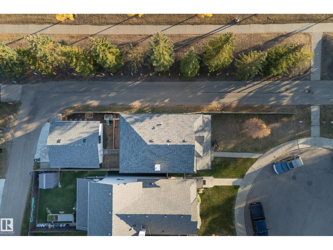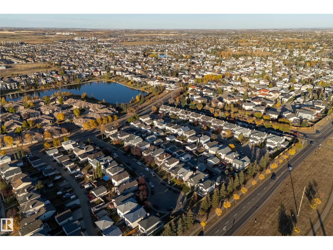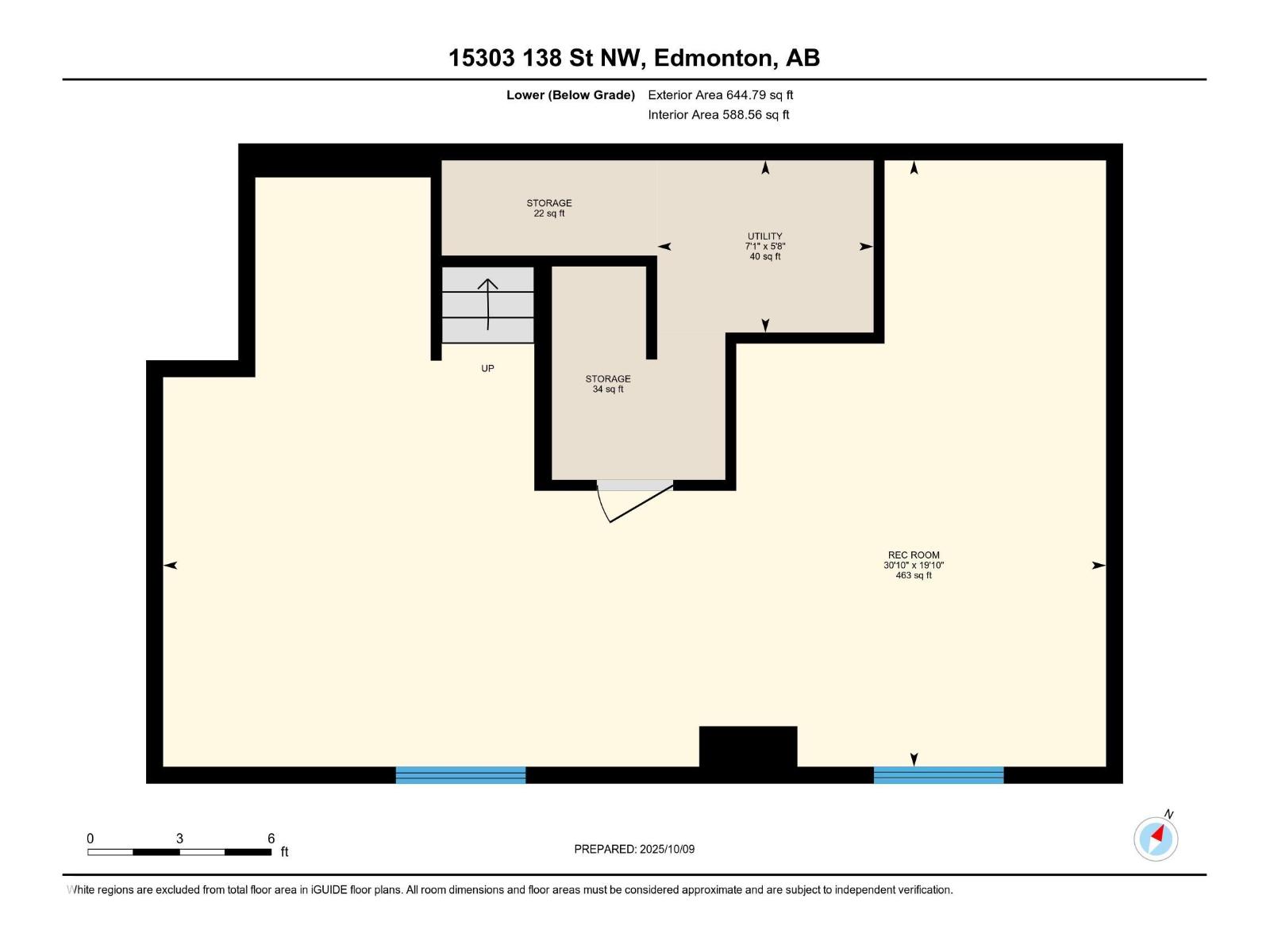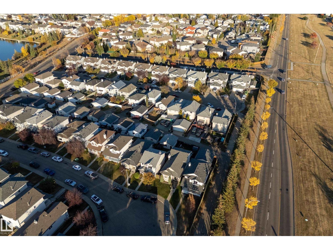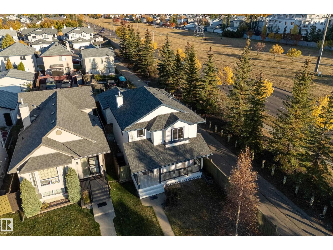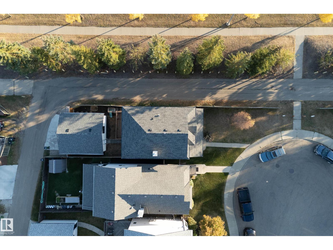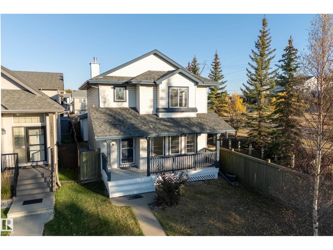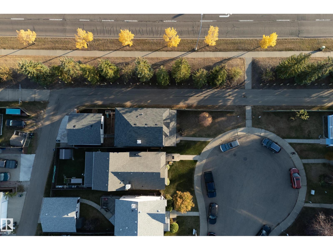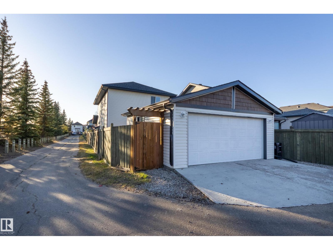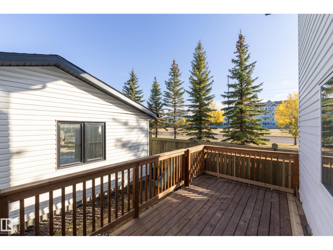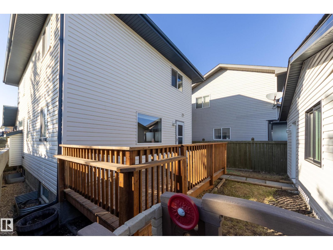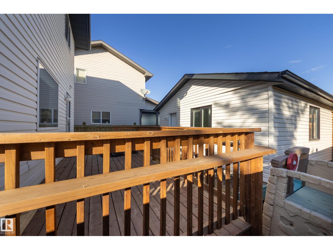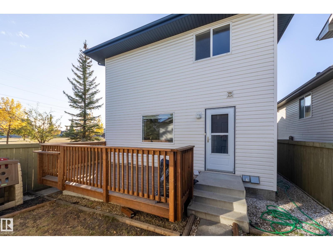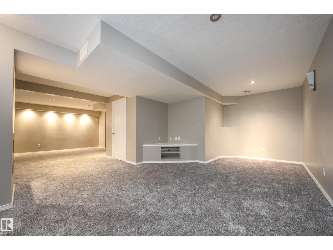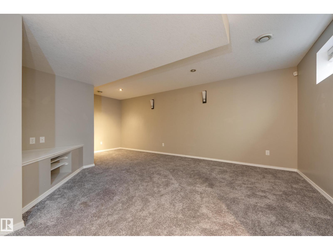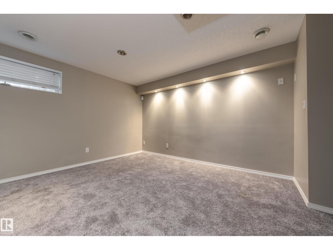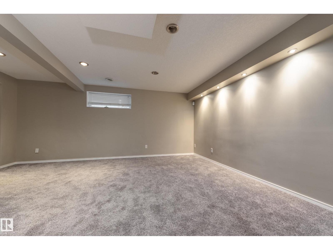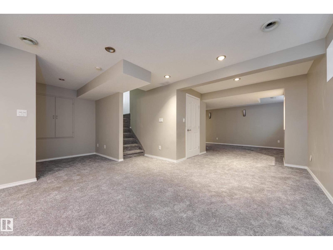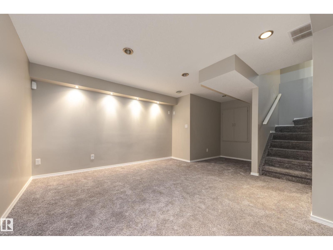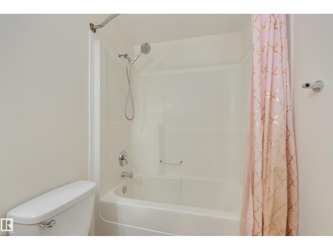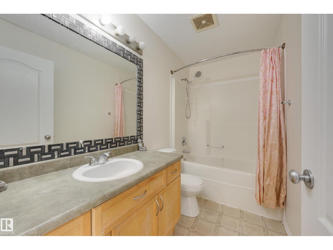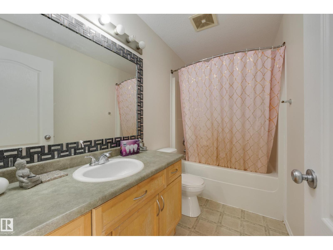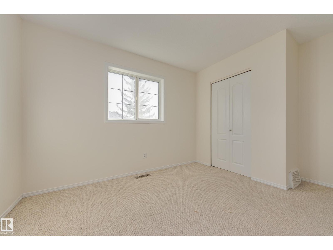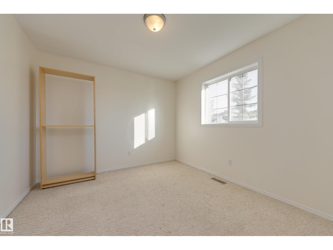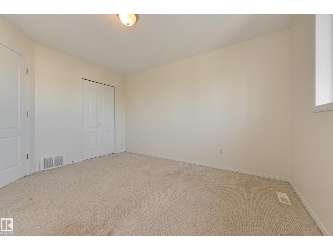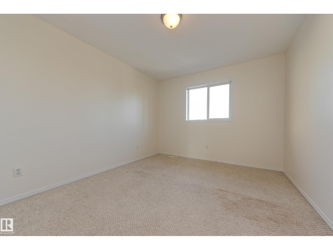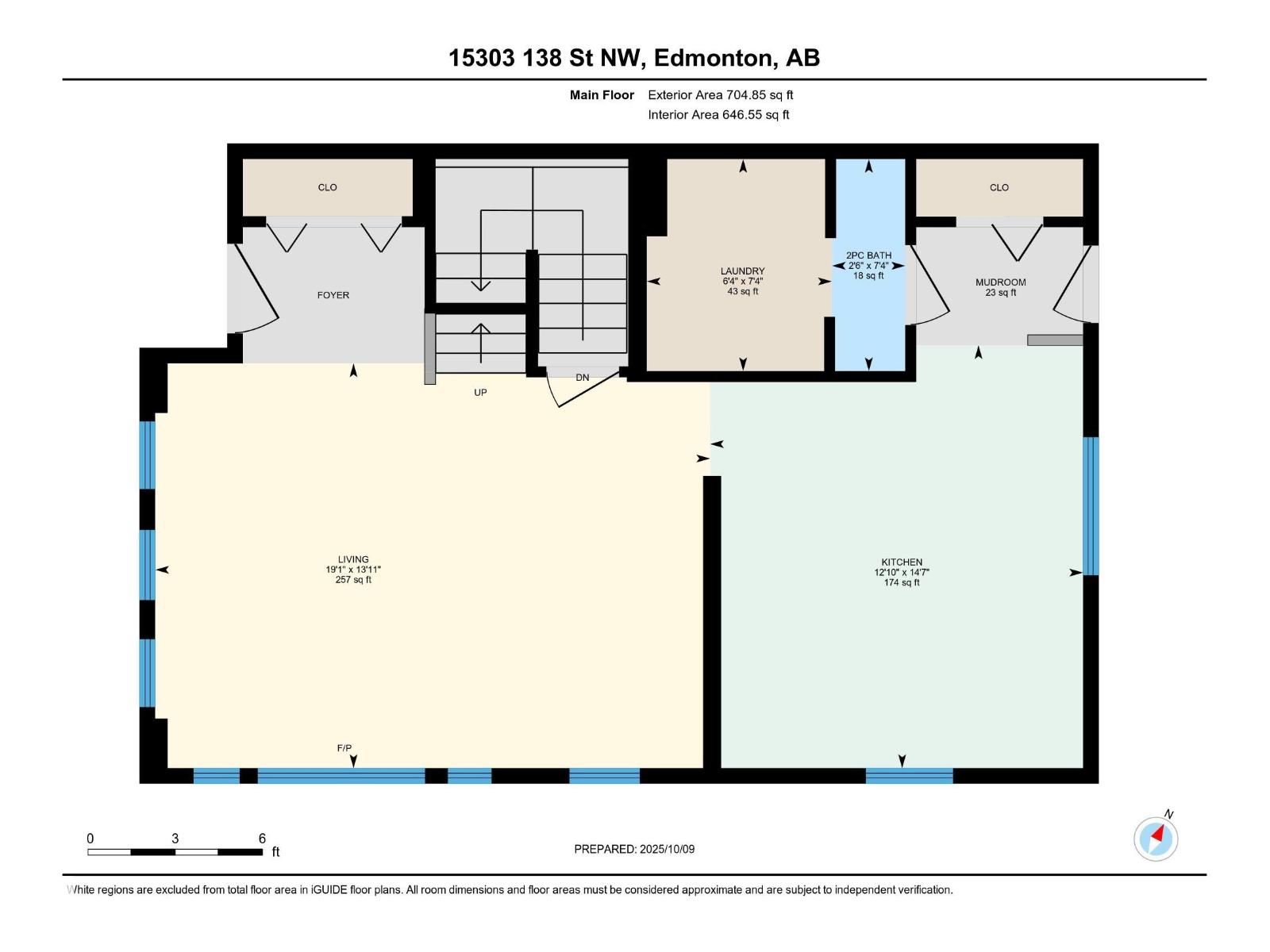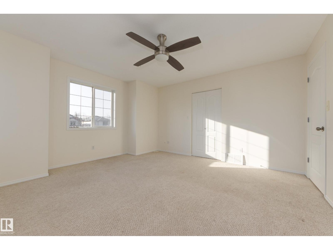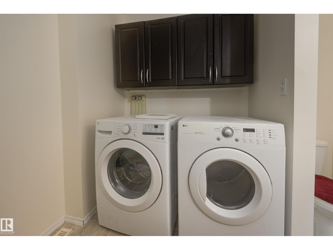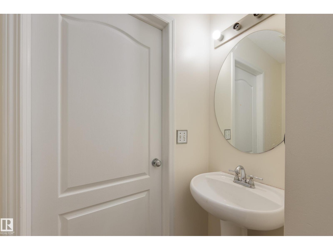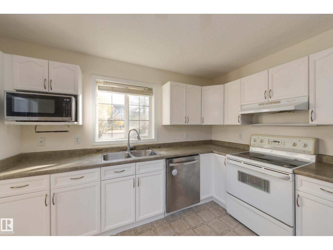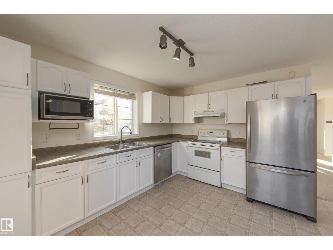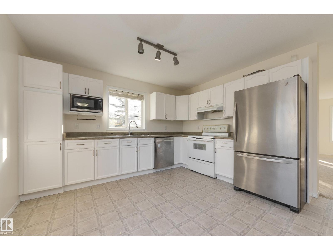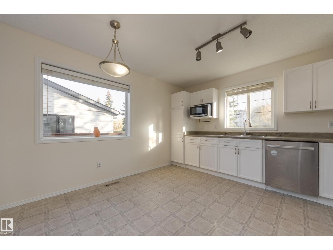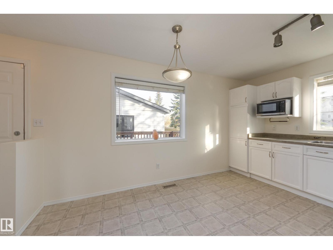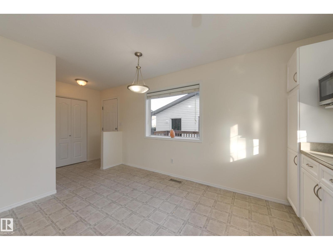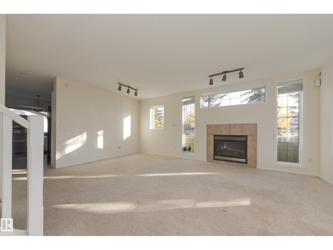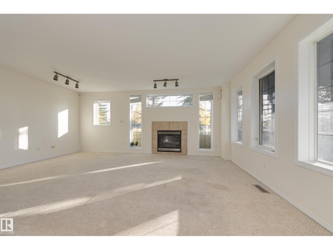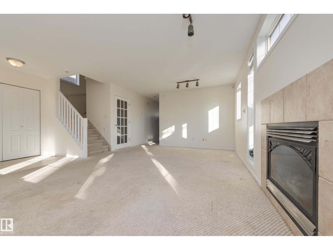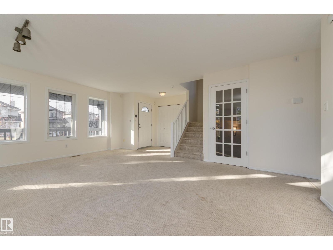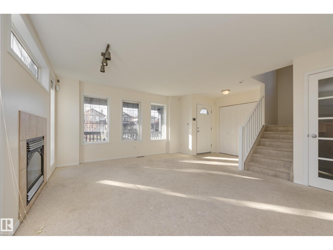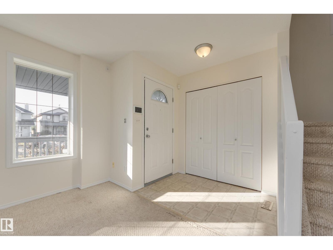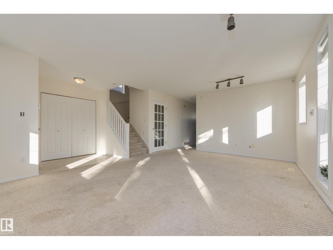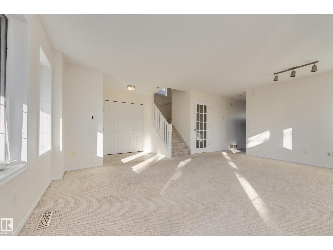Unknown Address ,
$469,900
Your Perfect Family Home Awaits! Nestled on a peaceful cul-de-sac in a great neighborhood, this move-in ready gem blends comfort and convenience. Just minutes from shopping centers, schools, and the highway, it’s freshly painted and professionally cleaned for a fresh start. The spacious kitchen is a dream for any home chef—perfect for cooking, entertaining, and family gatherings. Enjoy a finished basement with a huge rec room ideal for movies, hockey or soccer games, and lasting memories. Stay cool with air conditioning, relax on the large deck made for BBQs, and appreciate the brand-new double car garage (with city permits). A gas fireplace adds warmth and coziness to this beautiful home. Roof was replaced in 2022 and the house just got fresh paint. (id:42336)
Property Details
| MLS® Number | E4461861 |
| Property Type | Single Family |
| Amenities Near By | Playground, Public Transit, Schools, Shopping |
| Structure | Deck, Porch |
Building
| Bathroom Total | 2 |
| Bedrooms Total | 3 |
| Appliances | Dishwasher, Dryer, Garage Door Opener, Hood Fan, Refrigerator, Stove, Washer, Window Coverings |
| Basement Development | Finished |
| Basement Type | Full (finished) |
| Constructed Date | 2002 |
| Construction Style Attachment | Detached |
| Cooling Type | Central Air Conditioning |
| Fire Protection | Smoke Detectors |
| Fireplace Fuel | Gas |
| Fireplace Present | Yes |
| Fireplace Type | Unknown |
| Half Bath Total | 1 |
| Heating Type | Forced Air |
| Stories Total | 2 |
| Size Interior | 1423 Sqft |
| Type | House |
Parking
| Detached Garage |
Land
| Acreage | No |
| Fence Type | Fence |
| Land Amenities | Playground, Public Transit, Schools, Shopping |
| Size Irregular | 308.84 |
| Size Total | 308.84 M2 |
| Size Total Text | 308.84 M2 |
Rooms
| Level | Type | Length | Width | Dimensions |
|---|---|---|---|---|
| Main Level | Living Room | 13'11 x 19'1 | ||
| Main Level | Dining Room | Measurements not available | ||
| Main Level | Kitchen | 14'7 x 12'10 | ||
| Upper Level | Primary Bedroom | 13'11 x 14'4 | ||
| Upper Level | Bedroom 2 | 11'3 x 13'2'' | ||
| Upper Level | Bedroom 3 | 10'4 x 12'11 |
Interested?
Contact us for more information
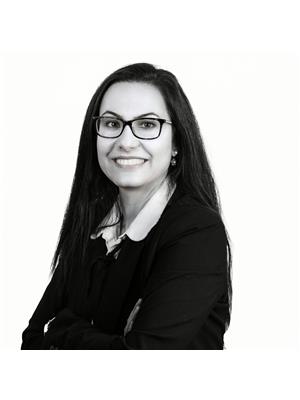
Nancy George
Associate
319-9452 51 Ave Nw
Edmonton, Alberta T6E 5A6
(587) 936-7779


