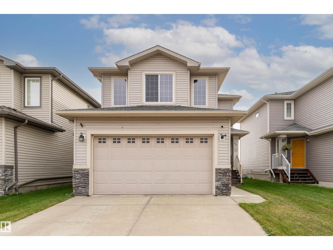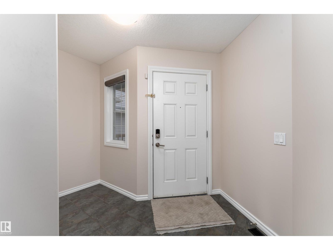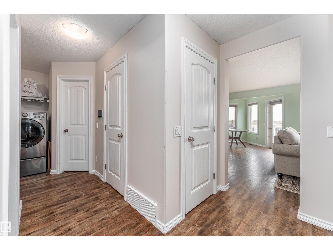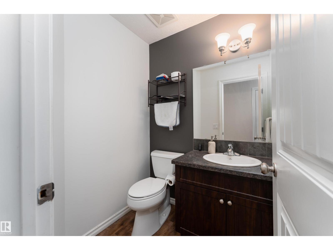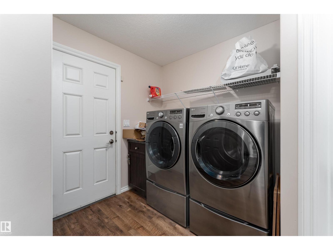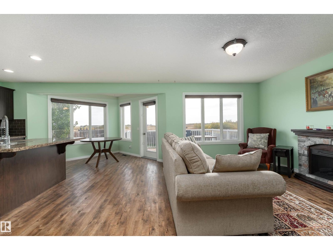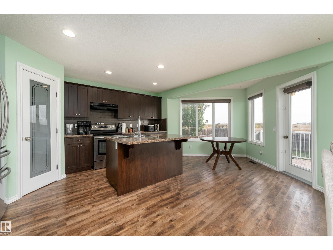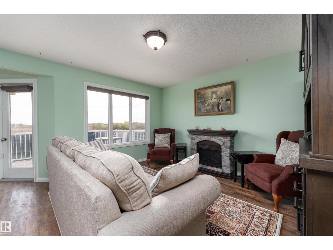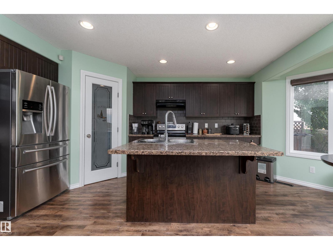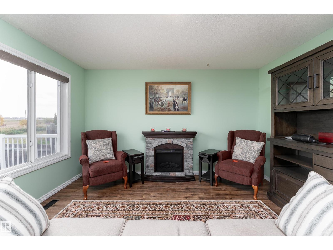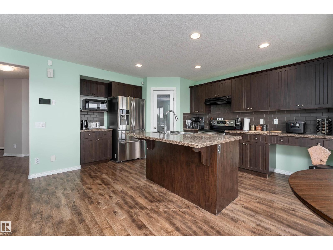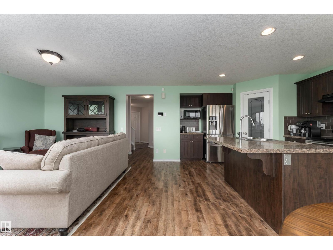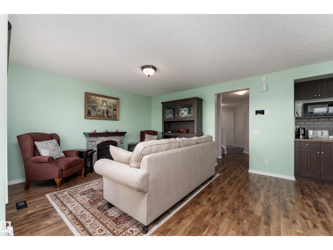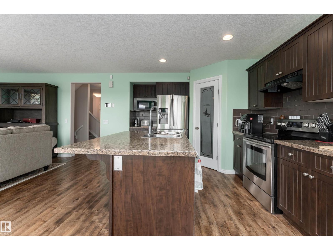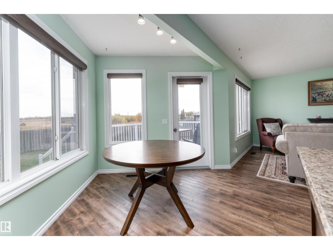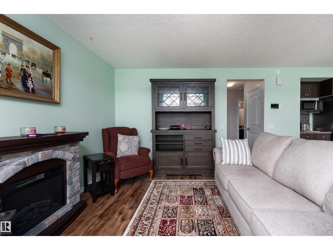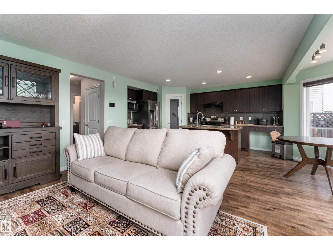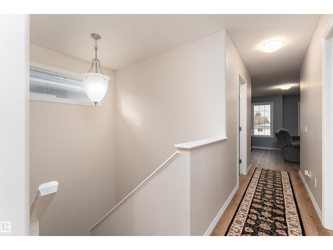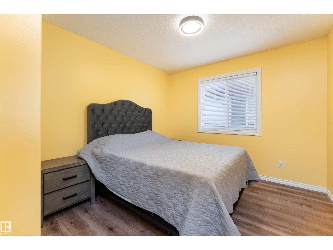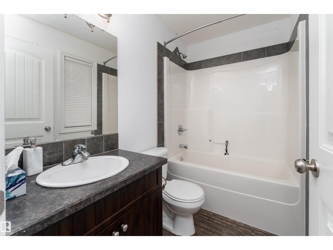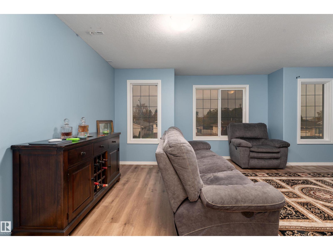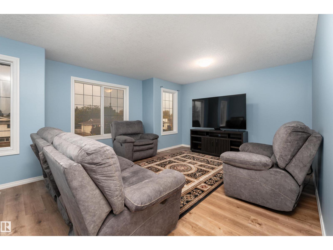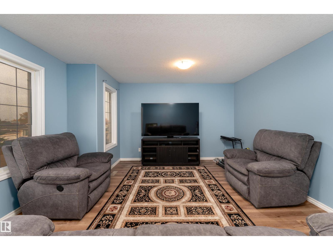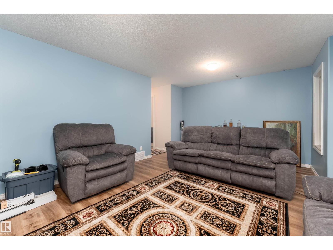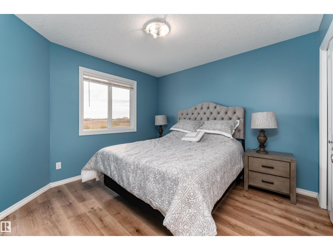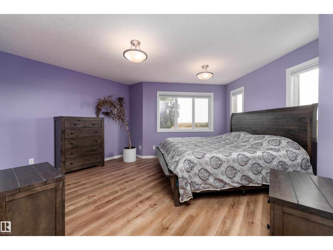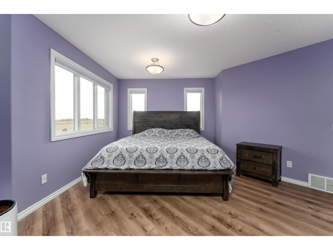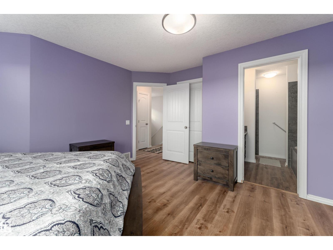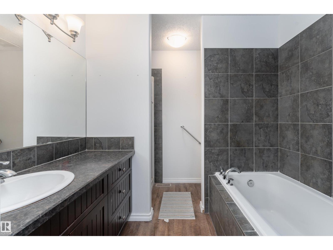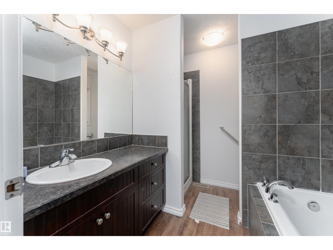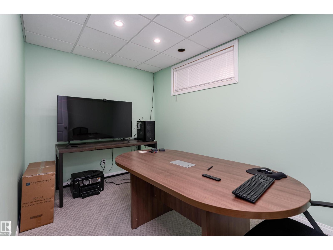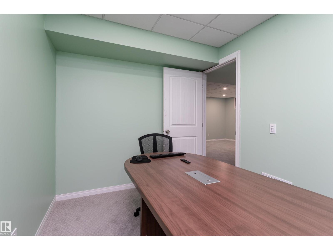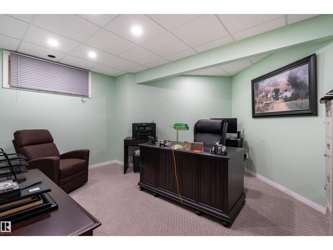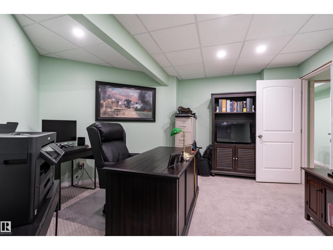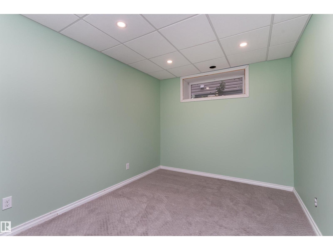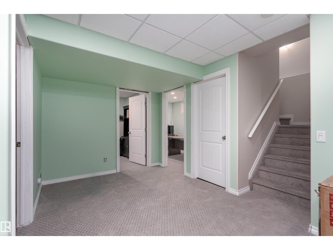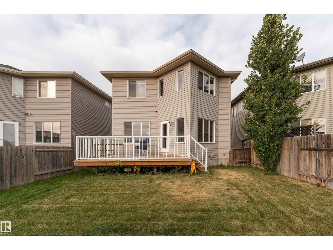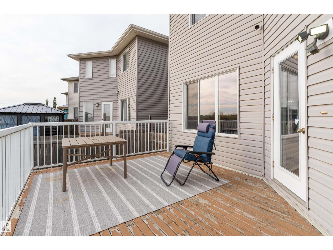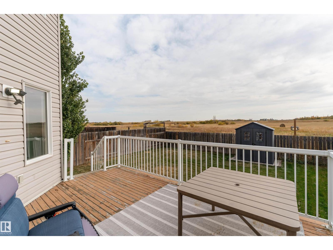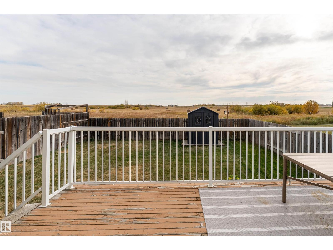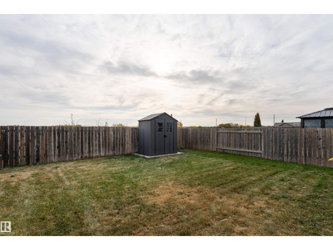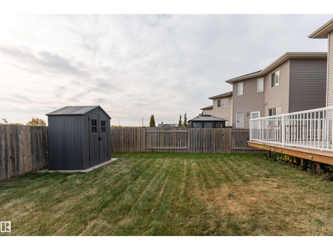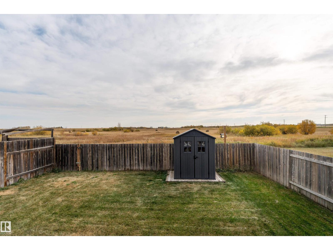5305 45 St Bruderheim, Alberta T0B 0S0
$372,500
Welcome home to this well maintained 1830 sq ft 2-story home that offers plenty of space for the whole family. The main floor boasts an open concept design featuring a spacious center island kitchen with ample cabinet and counter space, convenient walk through pantry and a seamless flow into the dining and living areas. 2 pc powder room and main floor laundry with access to your double attached garage. Upstairs you will find NEW vinyl plank flooring throughout, a large bonus room filled with natural light, 4 pc main bath and 3 spacious bedrooms with the primary featuring a walk-in closet and a 4 pc en-suite with soaker tub and separate shower. The finished basement adds even more living space with a 4th bedroom, rec room, office space and plenty of storage. Potential for a full bath with the rough in plumbing. Furnace and HWT (2023), New C4 shingles (2024) with transferable warranty. Enjoy the cozy deck space with a fenced backyard and brand new storage shed! Close to school, park and easy highway access. (id:42336)
Property Details
| MLS® Number | E4461909 |
| Property Type | Single Family |
| Neigbourhood | Bruderheim |
| Amenities Near By | Playground, Schools, Shopping |
| Features | See Remarks, Flat Site |
| Structure | Deck |
Building
| Bathroom Total | 3 |
| Bedrooms Total | 4 |
| Appliances | Dishwasher, Dryer, Garage Door Opener Remote(s), Garage Door Opener, Hood Fan, Refrigerator, Storage Shed, Stove, Washer, Window Coverings |
| Basement Development | Finished |
| Basement Type | Full (finished) |
| Constructed Date | 2007 |
| Construction Style Attachment | Detached |
| Cooling Type | Central Air Conditioning |
| Half Bath Total | 1 |
| Heating Type | Forced Air |
| Stories Total | 2 |
| Size Interior | 1830 Sqft |
| Type | House |
Parking
| Attached Garage |
Land
| Acreage | No |
| Fence Type | Fence |
| Land Amenities | Playground, Schools, Shopping |
| Size Irregular | 357.68 |
| Size Total | 357.68 M2 |
| Size Total Text | 357.68 M2 |
Rooms
| Level | Type | Length | Width | Dimensions |
|---|---|---|---|---|
| Lower Level | Bedroom 4 | 4.71 m | 4.53 m | 4.71 m x 4.53 m |
| Main Level | Living Room | 4.9 m | 4.05 m | 4.9 m x 4.05 m |
| Main Level | Dining Room | 3.83 m | 2.93 m | 3.83 m x 2.93 m |
| Main Level | Kitchen | 2.79 m | 3.76 m | 2.79 m x 3.76 m |
| Upper Level | Primary Bedroom | 4.36 m | 4.96 m | 4.36 m x 4.96 m |
| Upper Level | Bedroom 2 | 3.2 m | 3.31 m | 3.2 m x 3.31 m |
| Upper Level | Bedroom 3 | 3.92 m | 3.05 m | 3.92 m x 3.05 m |
| Upper Level | Bonus Room | 5.83 m | 4.31 m | 5.83 m x 4.31 m |
https://www.realtor.ca/real-estate/28982594/5305-45-st-bruderheim-bruderheim
Interested?
Contact us for more information
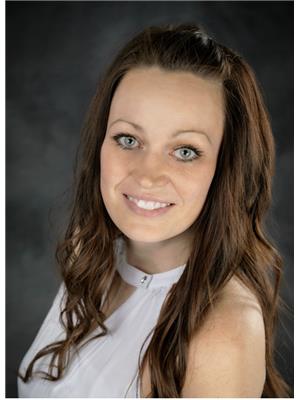
Shanon L. Marriott
Associate
(780) 998-0344
https://www.facebook.com/www.shanonroyallepage.ca/?ref=aymt_homepage_panel
https://www.linkedin.com/feed/?trk=
9909 103 St
Fort Saskatchewan, Alberta T8L 2C8
(780) 998-2295
(780) 998-0344


