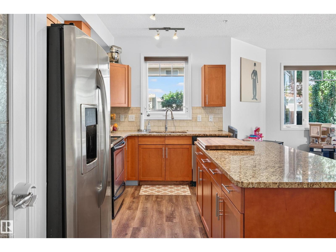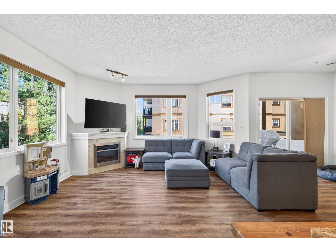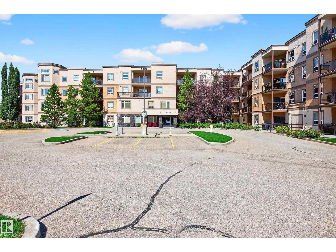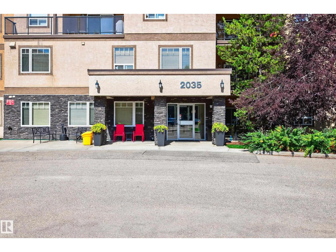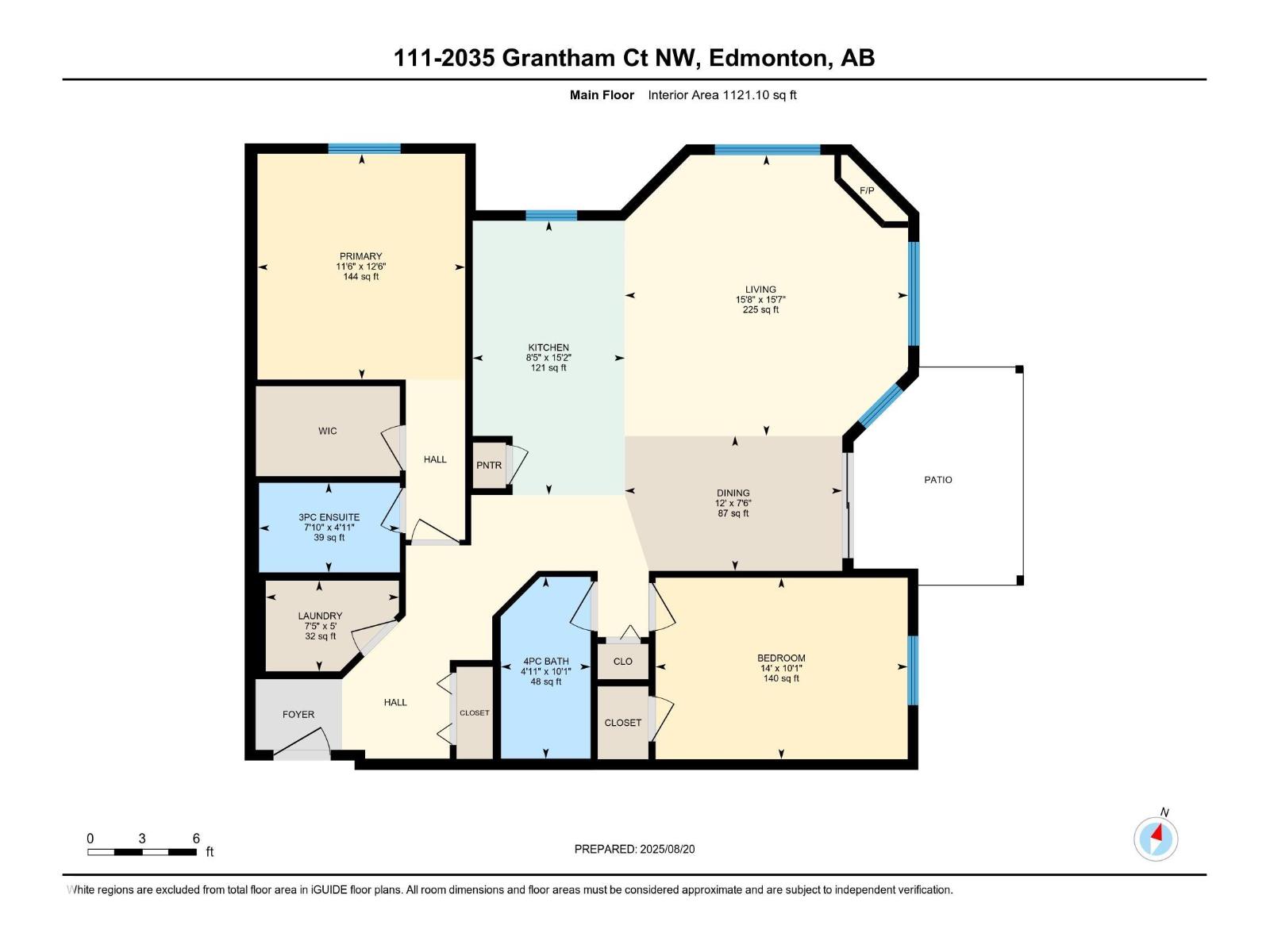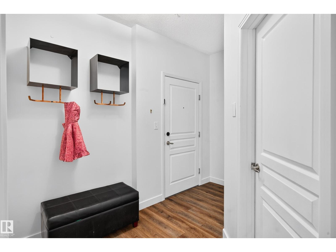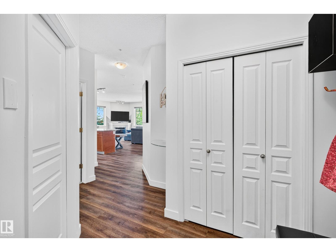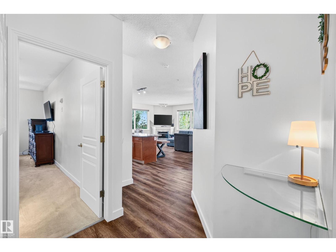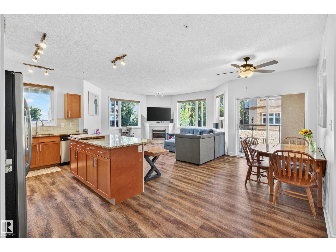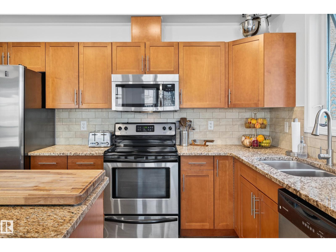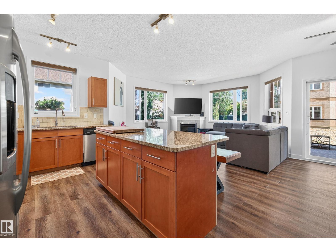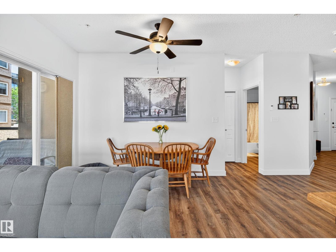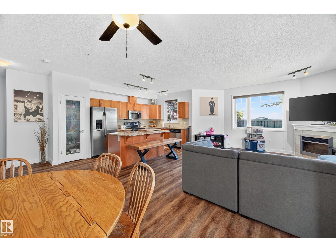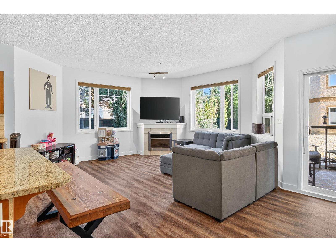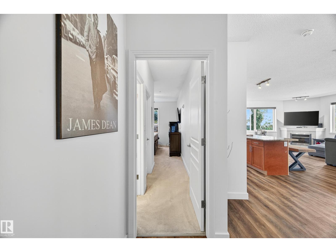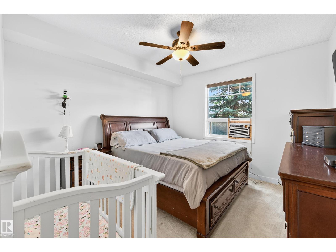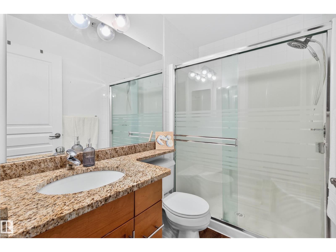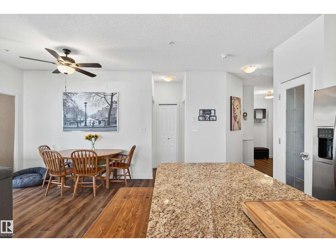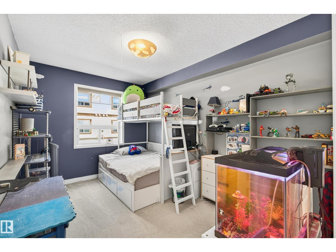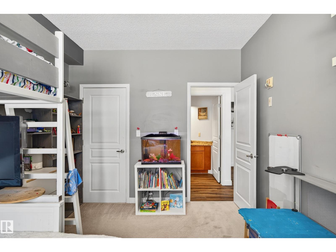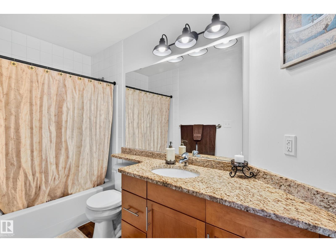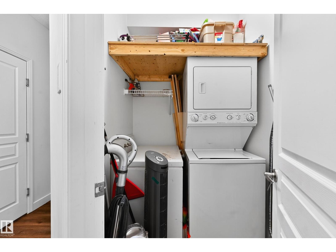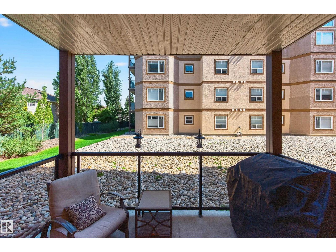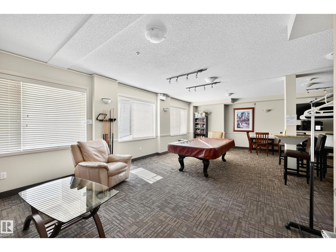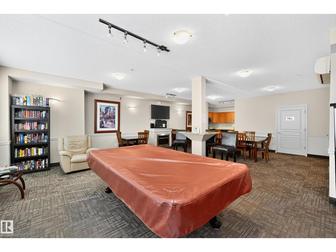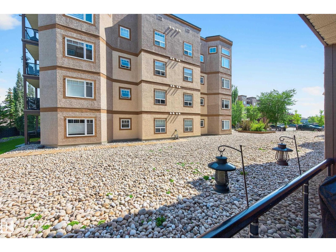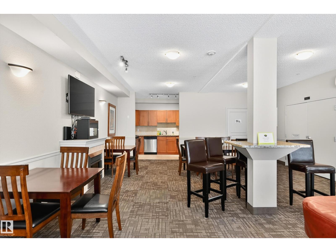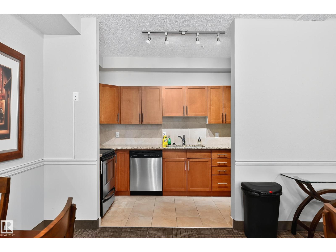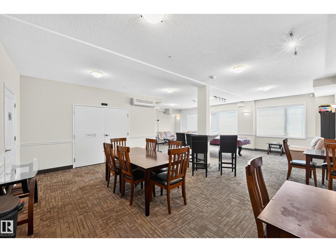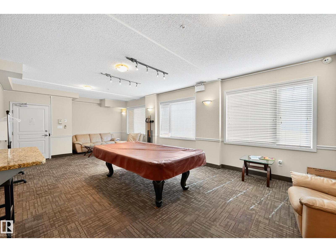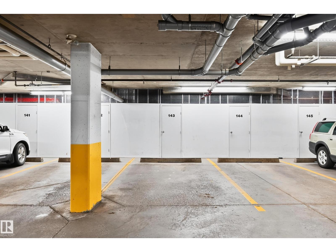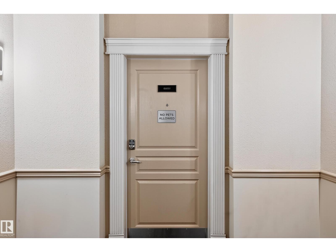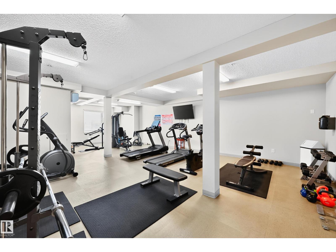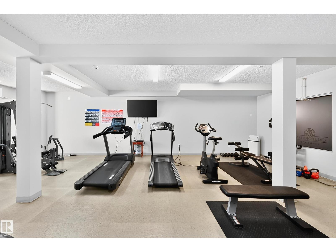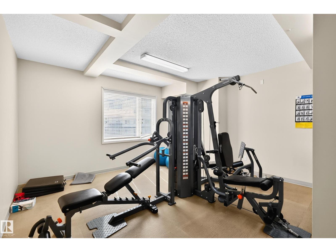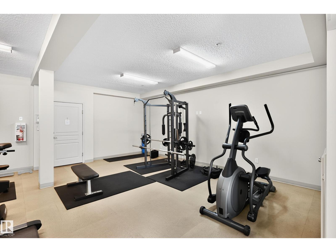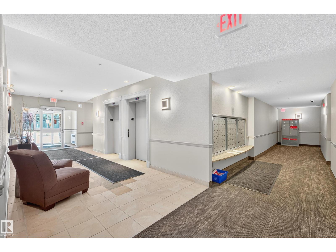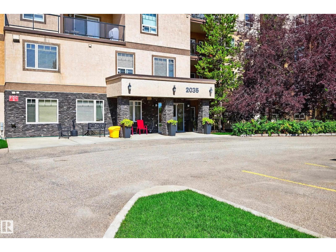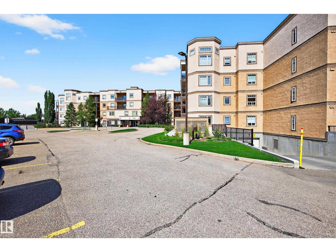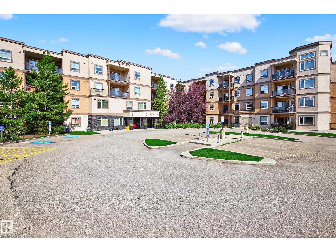#111 2035 Grantham Co Nw Edmonton, Alberta T5T 3X4
$299,900Maintenance, Exterior Maintenance, Heat, Insurance, Landscaping, Other, See Remarks, Property Management, Water
$642 Monthly
Maintenance, Exterior Maintenance, Heat, Insurance, Landscaping, Other, See Remarks, Property Management, Water
$642 MonthlyWelcome to the Californian Parkland, a warm and welcoming community you’ll be proud to call home. This bright and spacious corner unit offers an abundance of natural light with many windows and 9-foot ceilings. Lovingly maintained by its original owners, this two-bedroom, two-bath home combines modern comfort with thoughtful details throughout. Enjoy brand-new vinyl plank flooring, a cozy fireplace for relaxing evenings, heated floors throughout, and an open-concept layout ideal for hosting family or friends. The kitchen features granite countertops, stainless steel appliances, and a large island that flows seamlessly into the dining and living areas. The primary suite is a peaceful retreat with a walk-in closet and private three-piece ensuite. Step outside to a covered balcony perfect for morning coffee or evening conversations. The building offers underground parking with storage, a fitness room, guest suite, and a community lounge with regular social events and activities. (id:42336)
Property Details
| MLS® Number | E4461961 |
| Property Type | Single Family |
| Neigbourhood | Glastonbury |
| Amenities Near By | Golf Course, Playground, Public Transit, Schools, Shopping |
| Parking Space Total | 1 |
| Structure | Deck, Patio(s) |
Building
| Bathroom Total | 2 |
| Bedrooms Total | 2 |
| Amenities | Ceiling - 9ft |
| Appliances | Dishwasher, Dryer, Fan, Garage Door Opener, Microwave Range Hood Combo, Refrigerator, Stove, Washer, Window Coverings |
| Basement Type | None |
| Constructed Date | 2008 |
| Fireplace Fuel | Gas |
| Fireplace Present | Yes |
| Fireplace Type | Unknown |
| Heating Type | In Floor Heating |
| Size Interior | 1121 Sqft |
| Type | Apartment |
Parking
| Underground |
Land
| Acreage | No |
| Land Amenities | Golf Course, Playground, Public Transit, Schools, Shopping |
Rooms
| Level | Type | Length | Width | Dimensions |
|---|---|---|---|---|
| Main Level | Living Room | Measurements not available | ||
| Main Level | Dining Room | Measurements not available | ||
| Main Level | Kitchen | Measurements not available | ||
| Main Level | Primary Bedroom | 12.5' x 11.5' | ||
| Main Level | Bedroom 2 | 10.1' x 14' |
https://www.realtor.ca/real-estate/28984039/111-2035-grantham-co-nw-edmonton-glastonbury
Interested?
Contact us for more information
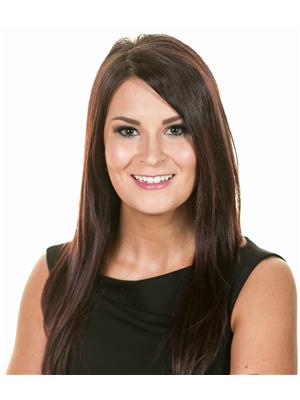
Laryssa M. Banks
Associate
https://laryssabanksrealtor.com/
https://www.facebook.com/laryssabanksrealtor
https://www.linkedin.com/in/laryssa-banks-a26ab272/?originalSubdomain=ca
https://www.instagram.com/laryssabanksrealtor/

8611 76 St Nw
Edmonton, Alberta T6C 2K1
(780) 485-3010


