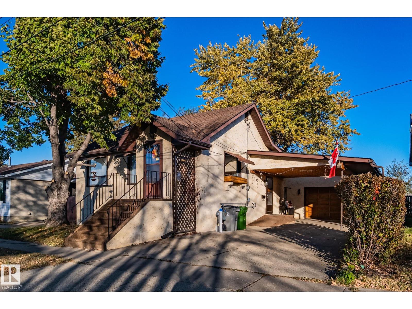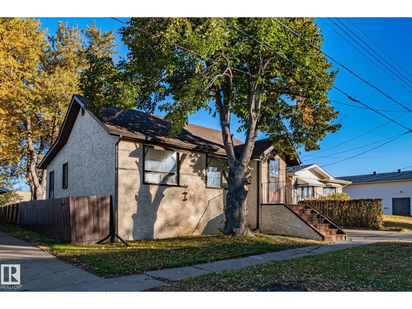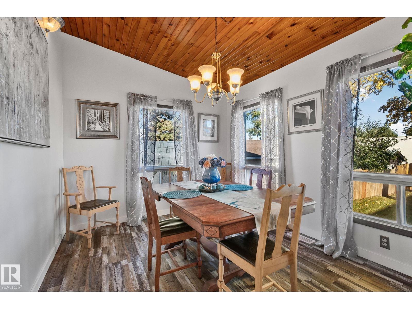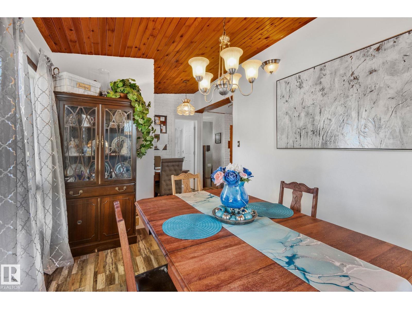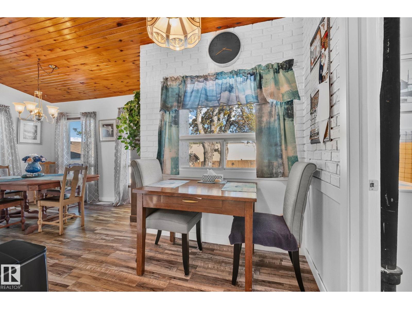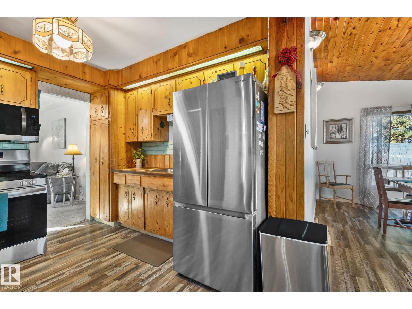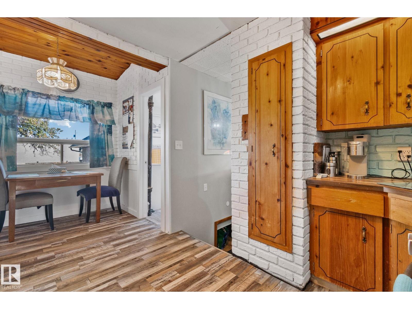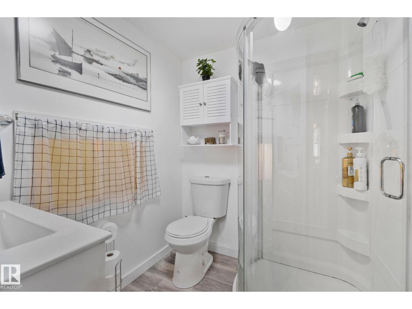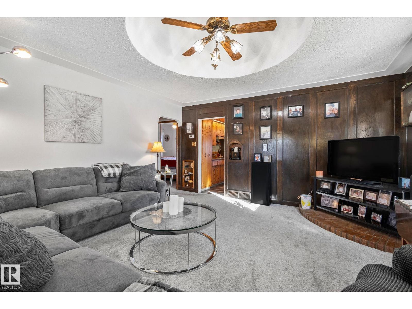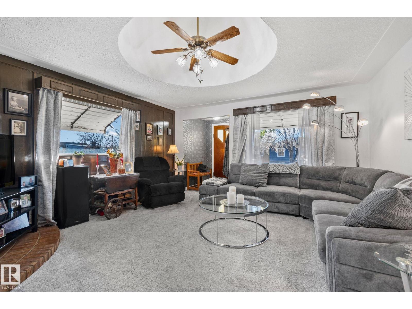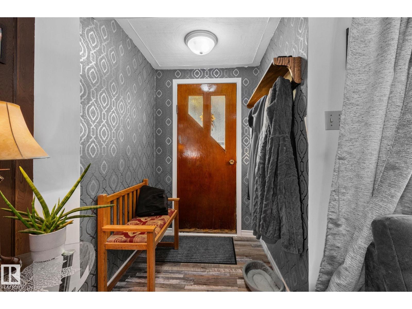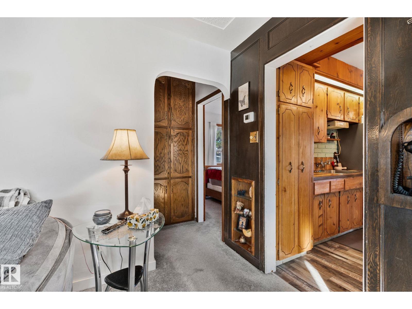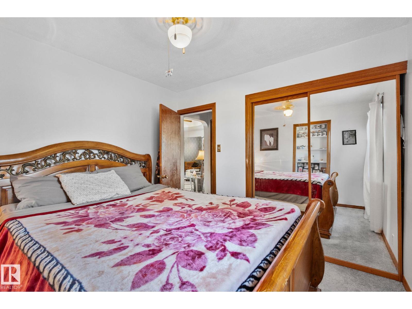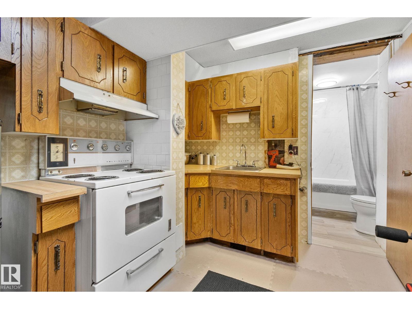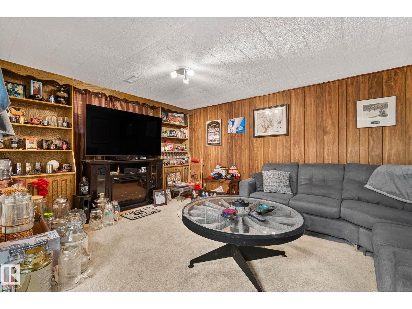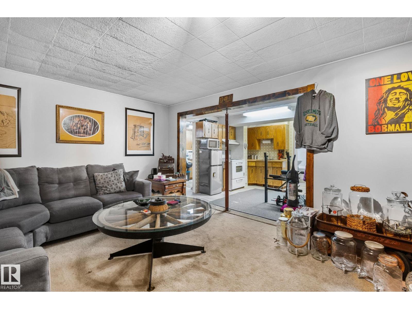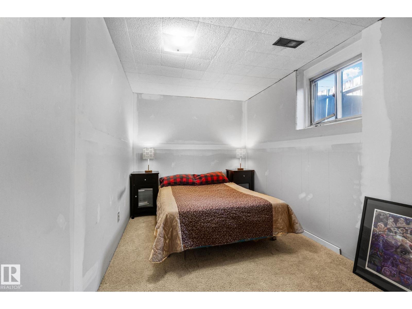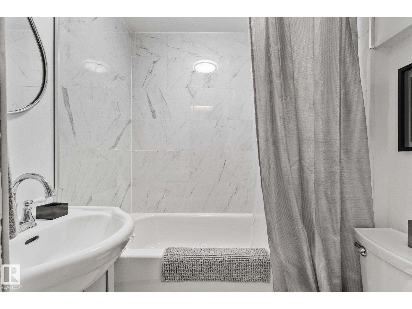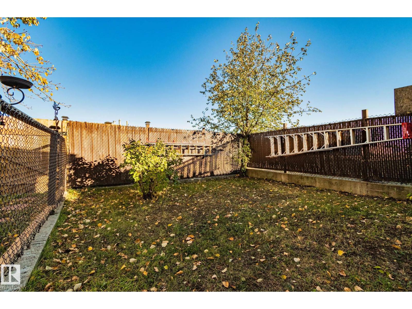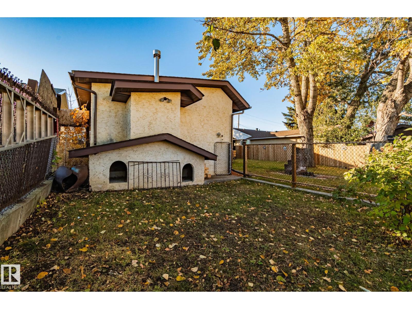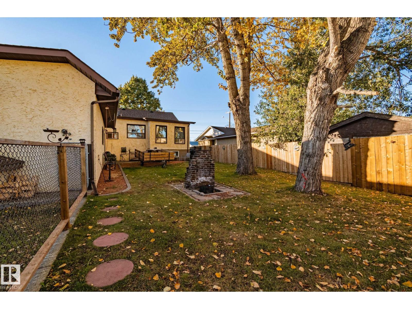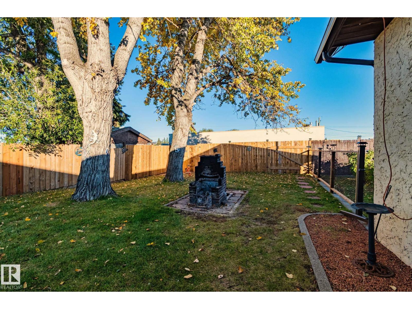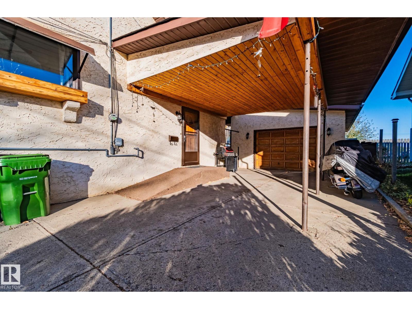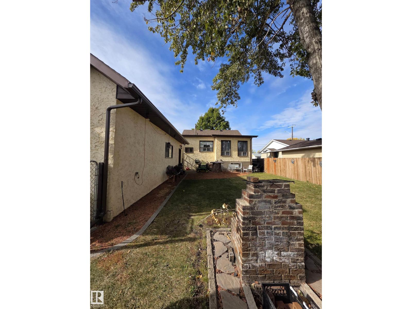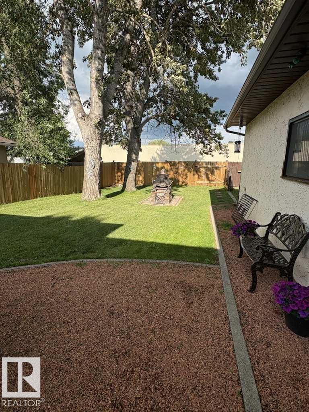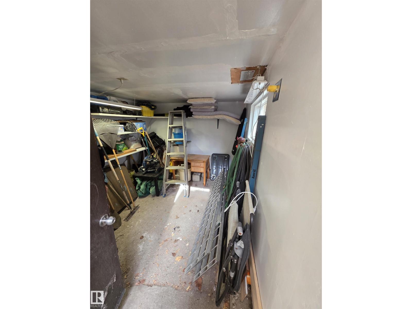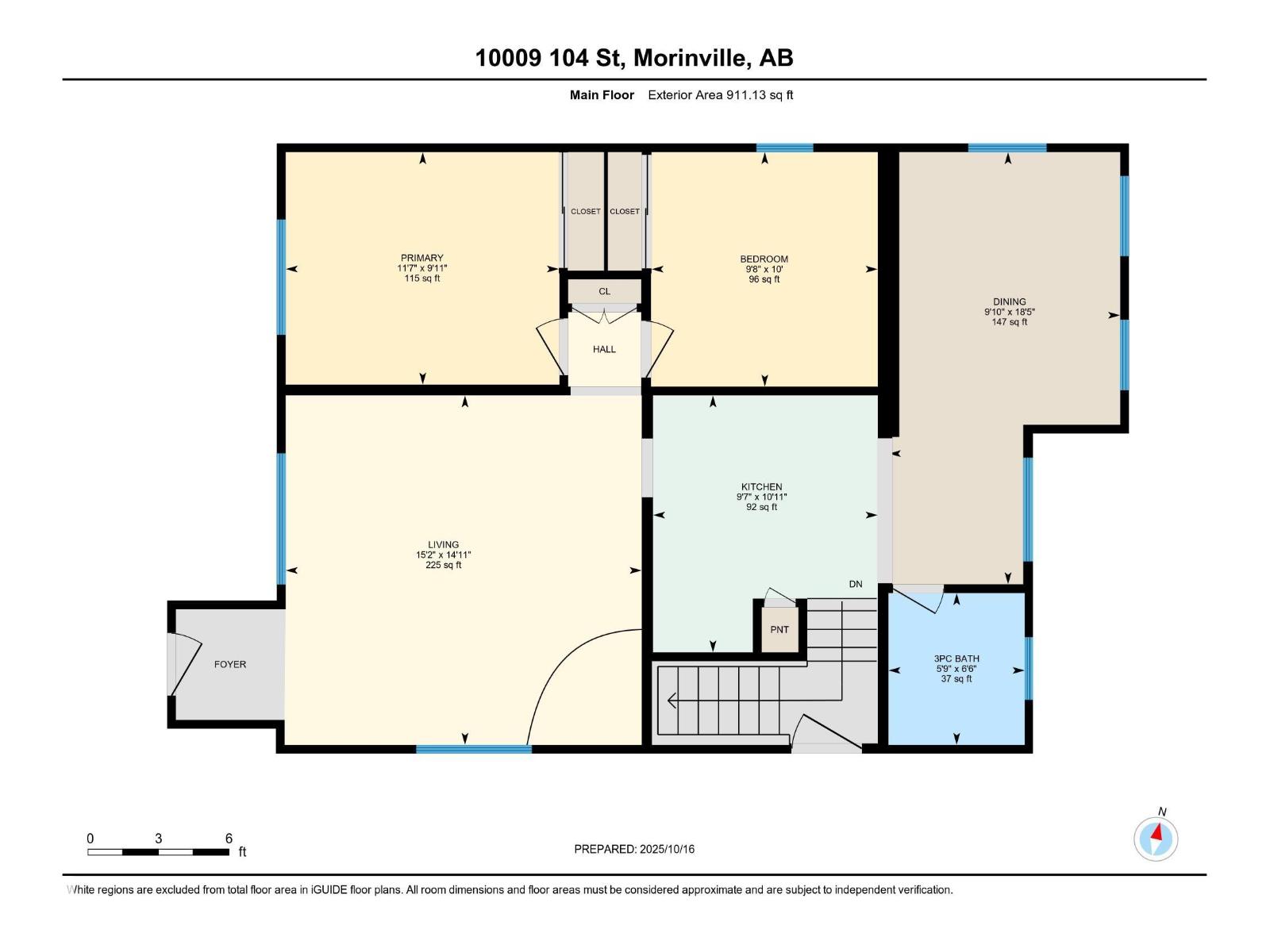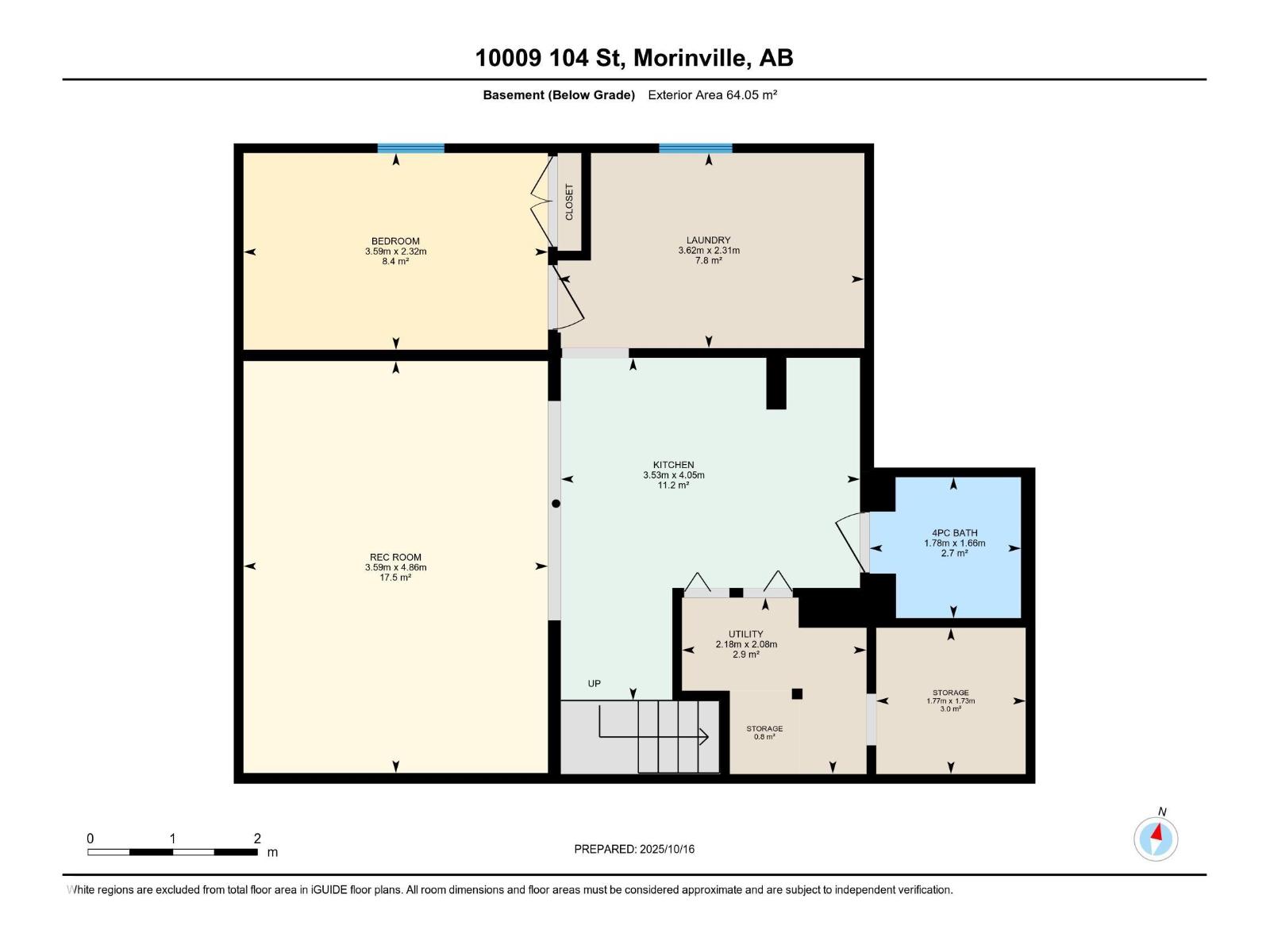10009 104 St Morinville, Alberta T8R 1A5
$315,900
If you've been waiting for a home that's full of charm and updates then this RAISED BUNGALOW could be it! A welcoming and practical main floor layout provides an open eat-in kitchen and a formal dining room, 2 bedrooms, a large living room and full bathroom. The fully finished basement features its own kitchenette, bedroom, bathroom and family room that could be perfect for guests or separate hang out space. Many updates include landscaping, new shingles and eaves, replaced fence, updated flooring and bathrooms. With an oversized insulated heated single garage & carport, plus an attached storage shed for bikes, tools and gear, and a beautiful backyard with firepit for summer enjoyment. MOVE IN READY! (id:42336)
Property Details
| MLS® Number | E4461966 |
| Property Type | Single Family |
| Neigbourhood | Morinville |
| Features | See Remarks, No Smoking Home |
| Structure | Dog Run - Fenced In, Fire Pit |
Building
| Bathroom Total | 2 |
| Bedrooms Total | 3 |
| Appliances | Dryer, Microwave Range Hood Combo, Refrigerator, Washer, Two Stoves |
| Architectural Style | Raised Bungalow |
| Basement Development | Finished |
| Basement Type | Full (finished) |
| Constructed Date | 1950 |
| Construction Style Attachment | Detached |
| Heating Type | Forced Air |
| Stories Total | 1 |
| Size Interior | 911 Sqft |
| Type | House |
Parking
| Carport | |
| Detached Garage | |
| See Remarks |
Land
| Acreage | No |
| Fence Type | Fence |
Rooms
| Level | Type | Length | Width | Dimensions |
|---|---|---|---|---|
| Lower Level | Family Room | 11'9 x 15'11 | ||
| Lower Level | Bedroom 3 | 11'9 x 7'7 | ||
| Lower Level | Laundry Room | Measurements not available | ||
| Main Level | Living Room | 15'2 x 14'11 | ||
| Main Level | Dining Room | 9'10 x 18'5 | ||
| Main Level | Kitchen | 9'7 x 10'11 | ||
| Main Level | Primary Bedroom | 11'7 x 9'11 | ||
| Main Level | Bedroom 2 | 9'8 x 10' |
https://www.realtor.ca/real-estate/28984520/10009-104-st-morinville-morinville
Interested?
Contact us for more information
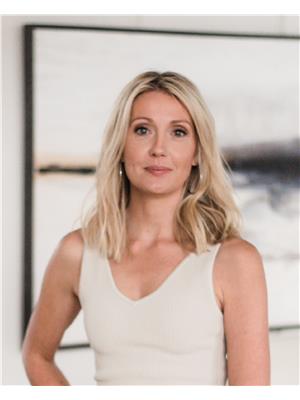
Amanda D. Bargy
Associate
(780) 460-9694
https://amanda-bargy.c21.ca/
https://www.facebook.com/AmandaBargyC21/
https://www.instagram.com/amanda.bargy/


