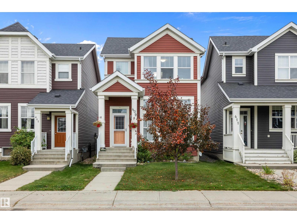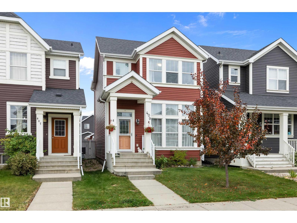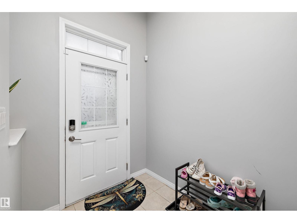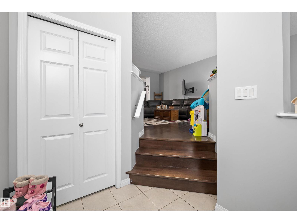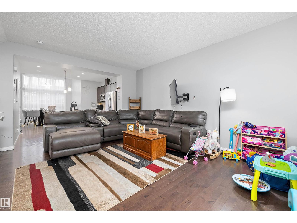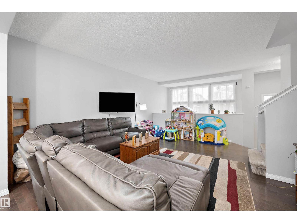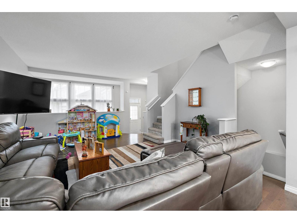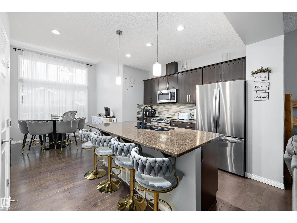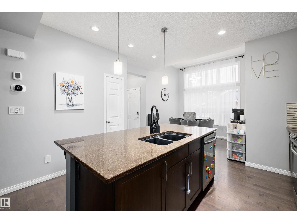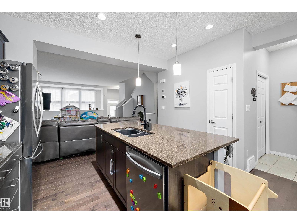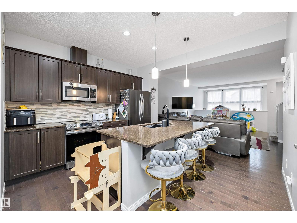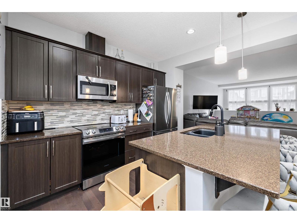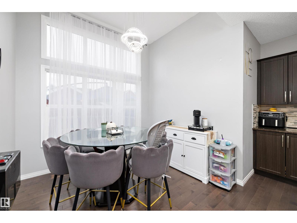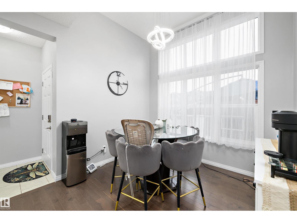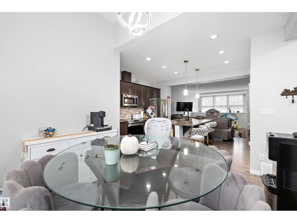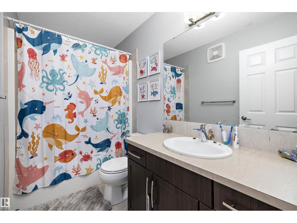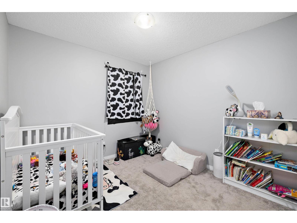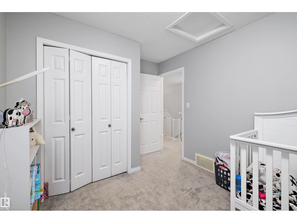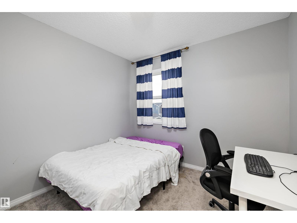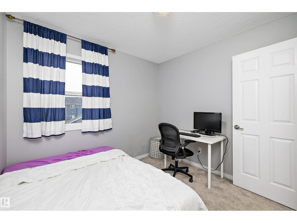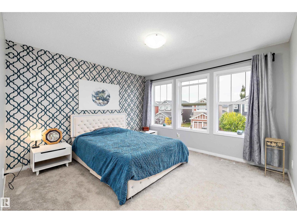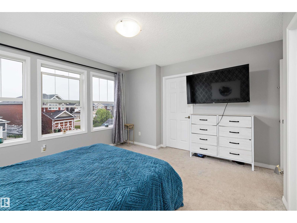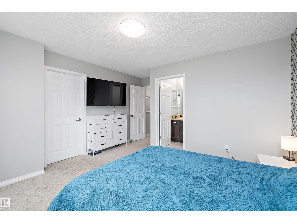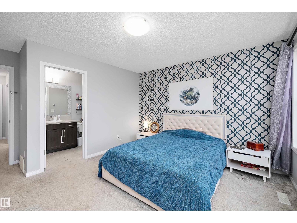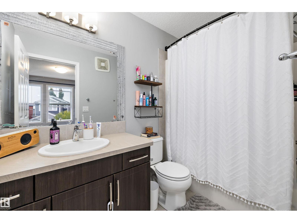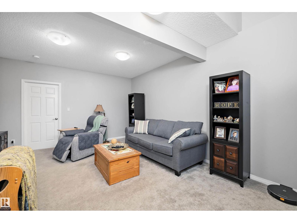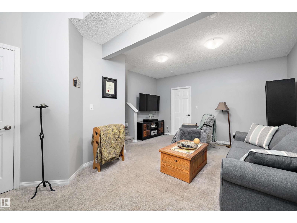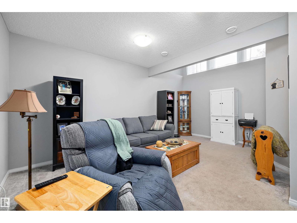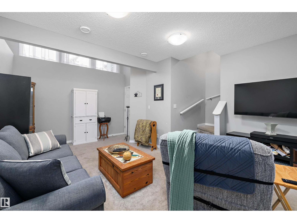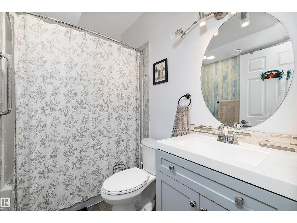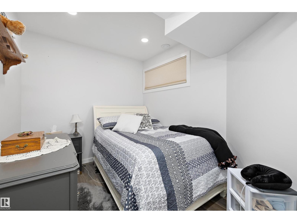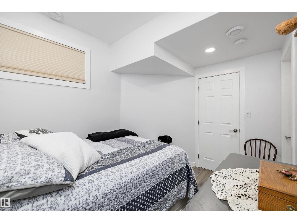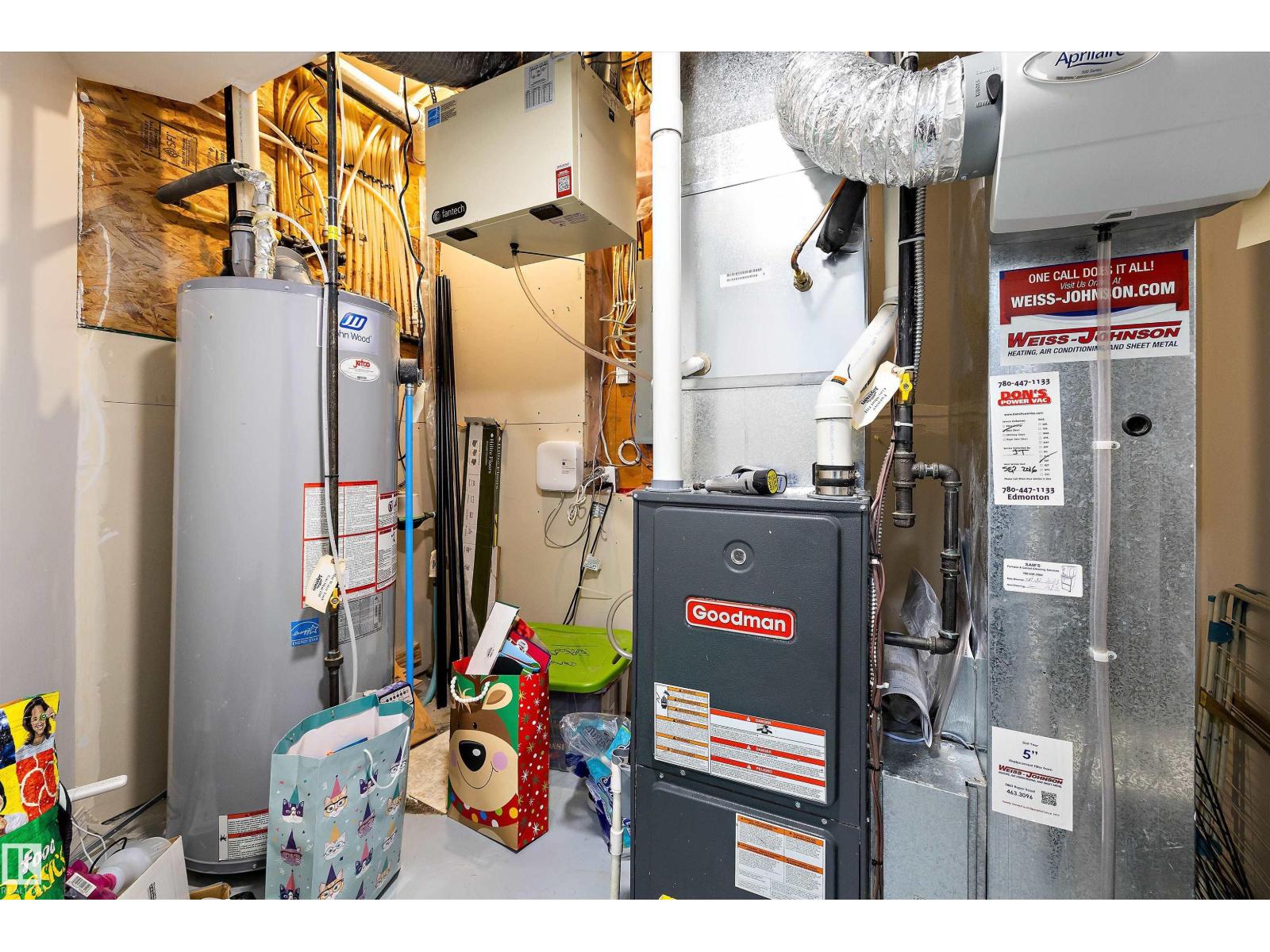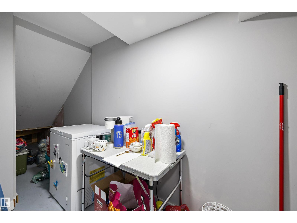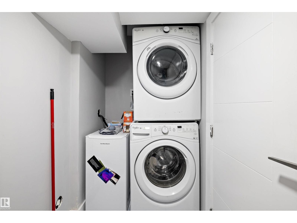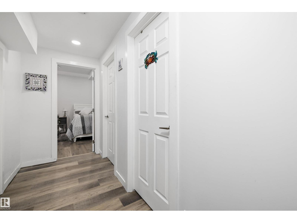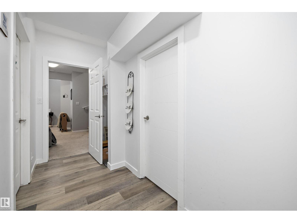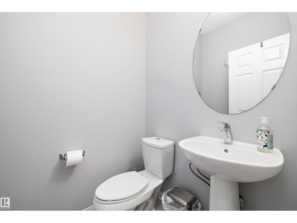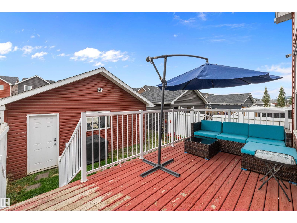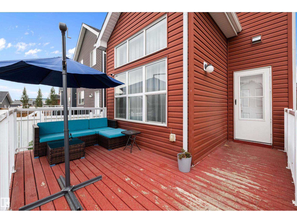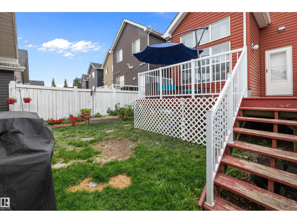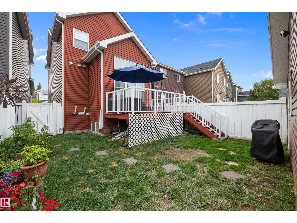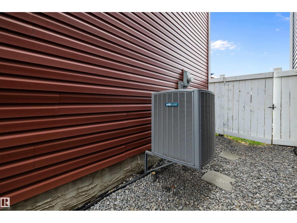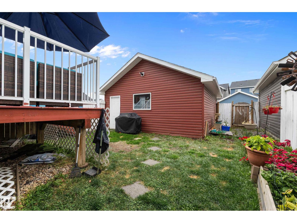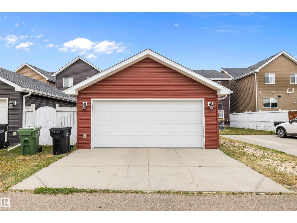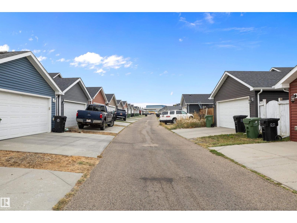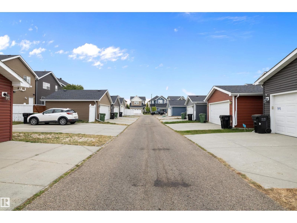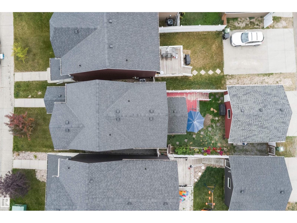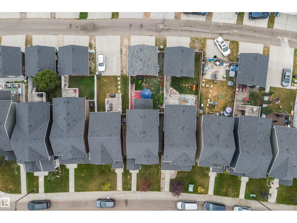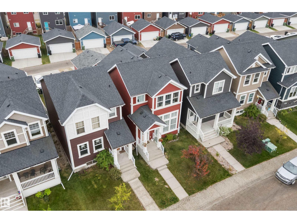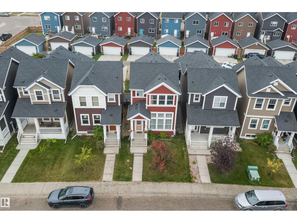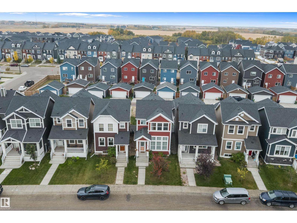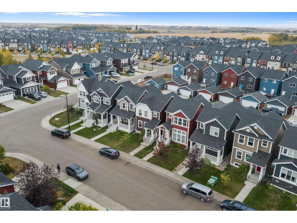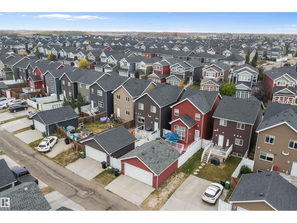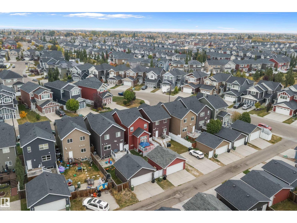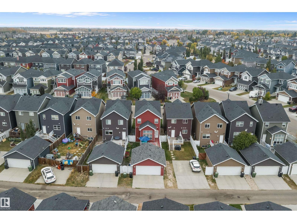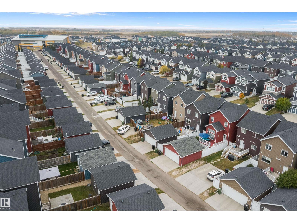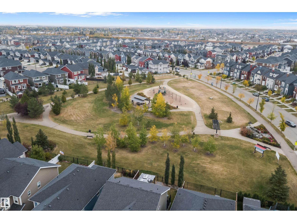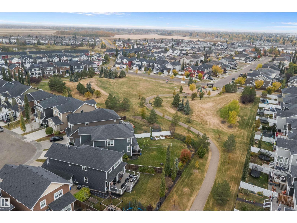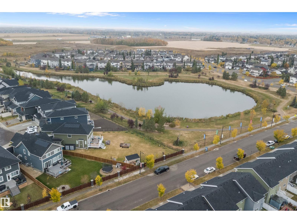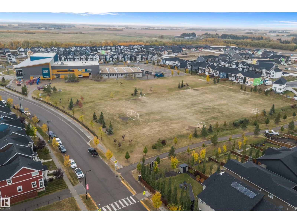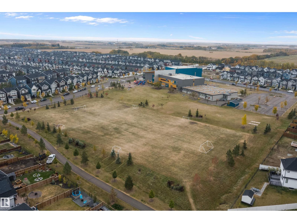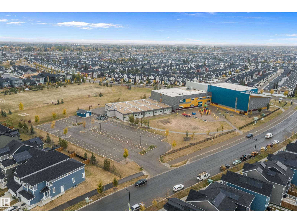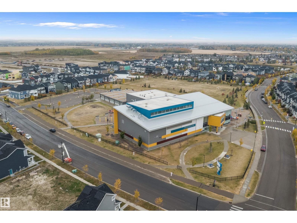409 Simpkins Li Leduc, Alberta T9E 1B8
$449,900
Welcome to this beautifully designed modern home offering over 2,000 sq ft of total living space across three fully finished levels in the family-friendly community of Southfork, Leduc. Oversized windows flood the main floor with natural light, creating a bright and inviting atmosphere from the front living area through to the stylish kitchen and dining space. The kitchen is a true showstopper—featuring stainless steel appliances, quartz countertops, a large eat-up island, and a perfect mix of recessed and designer lighting. A convenient 2-piece bath completes the main level. Upstairs, you’ll find two generous bedrooms and a 4-piece main bath, along with a spacious primary suite complete with a private 4-piece ensuite. The fully finished basement adds exceptional versatility, offering high ceilings, a large rec space, an additional bedroom, and another full 4-piece bath—ideal for guests or a growing family. Outside, enjoy a nice-sized deck, green space for kids or pets, and a double detached garage! (id:42336)
Property Details
| MLS® Number | E4461970 |
| Property Type | Single Family |
| Neigbourhood | Southfork |
| Amenities Near By | Airport, Schools, Shopping |
| Parking Space Total | 3 |
| Structure | Deck |
Building
| Bathroom Total | 4 |
| Bedrooms Total | 4 |
| Appliances | Dishwasher, Dryer, Microwave Range Hood Combo, Refrigerator, Stove, Washer |
| Basement Development | Finished |
| Basement Type | Full (finished) |
| Constructed Date | 2014 |
| Construction Style Attachment | Detached |
| Cooling Type | Central Air Conditioning |
| Fire Protection | Smoke Detectors |
| Half Bath Total | 1 |
| Heating Type | Forced Air |
| Stories Total | 2 |
| Size Interior | 1437 Sqft |
| Type | House |
Parking
| Detached Garage |
Land
| Acreage | No |
| Fence Type | Fence |
| Land Amenities | Airport, Schools, Shopping |
| Size Irregular | 286.51 |
| Size Total | 286.51 M2 |
| Size Total Text | 286.51 M2 |
Rooms
| Level | Type | Length | Width | Dimensions |
|---|---|---|---|---|
| Basement | Family Room | 5.56 m | 4.32 m | 5.56 m x 4.32 m |
| Basement | Bedroom 4 | 3.6 m | 2.6 m | 3.6 m x 2.6 m |
| Basement | Laundry Room | 0.93 m | 1.34 m | 0.93 m x 1.34 m |
| Main Level | Living Room | 5.15 m | 4.54 m | 5.15 m x 4.54 m |
| Main Level | Dining Room | 2.46 m | 3.02 m | 2.46 m x 3.02 m |
| Main Level | Kitchen | 3.78 m | 3.81 m | 3.78 m x 3.81 m |
| Upper Level | Primary Bedroom | 4.53 m | 4.01 m | 4.53 m x 4.01 m |
| Upper Level | Bedroom 2 | 2.93 m | 2.84 m | 2.93 m x 2.84 m |
| Upper Level | Bedroom 3 | 3.65 m | 2.82 m | 3.65 m x 2.82 m |
https://www.realtor.ca/real-estate/28985002/409-simpkins-li-leduc-southfork
Interested?
Contact us for more information
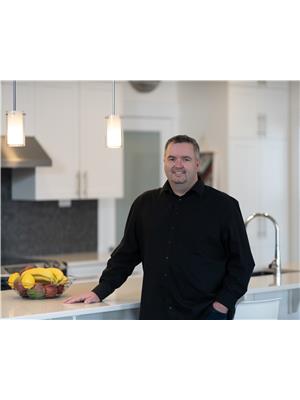
Mike Marsh
Associate
(587) 671-0887
https://www.markoandmike.com/
1570-5328 Calgary Tr Nw
Edmonton, Alberta T6H 4J8
(833) 477-6687

Marko Koltalo
Associate
https://www.markoandmike.com/
https://www.facebook.com/markoandmikerealty/?view_public_for=104883178251602
https://ca.linkedin.com/in/marko-koltalo-5605ab87/
https://www.instagram.com/m2realty_marko_koltalo/
1570-5328 Calgary Tr Nw
Edmonton, Alberta T6H 4J8
(833) 477-6687


