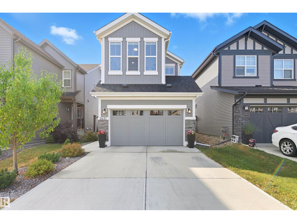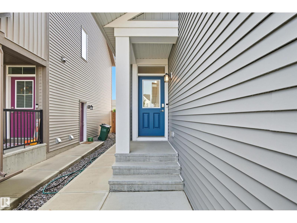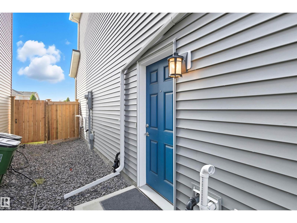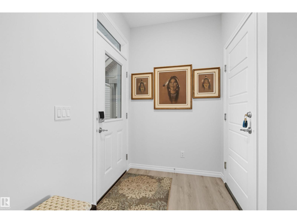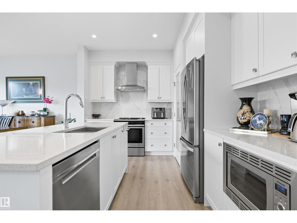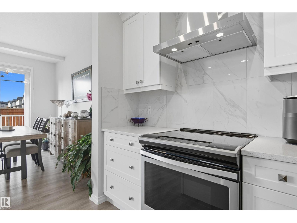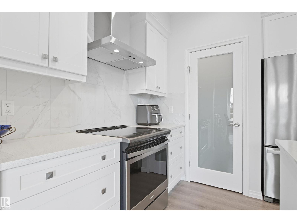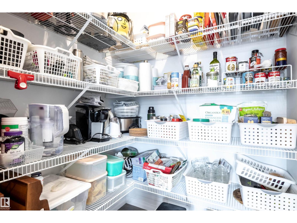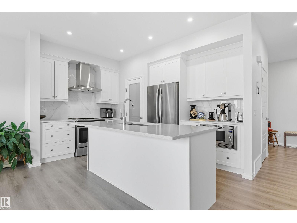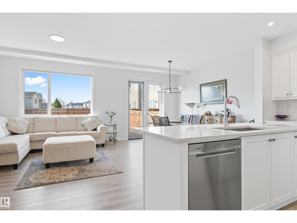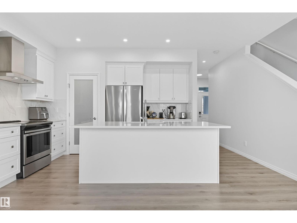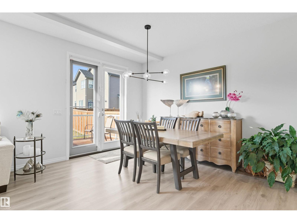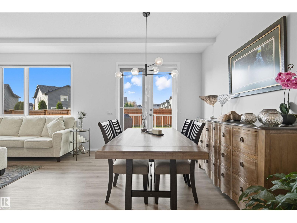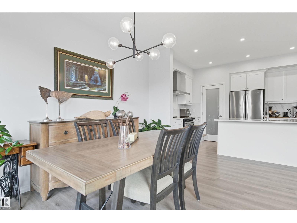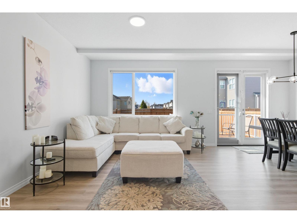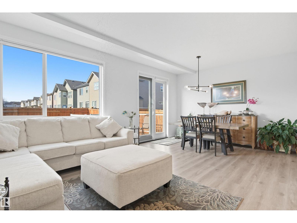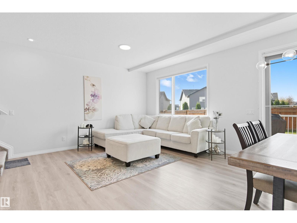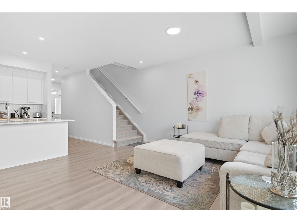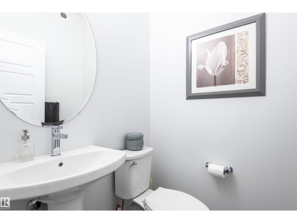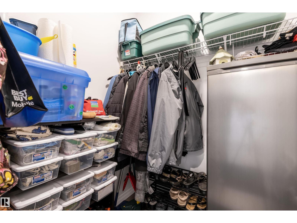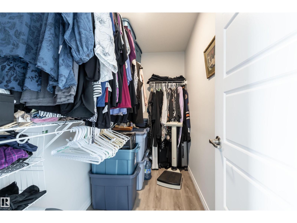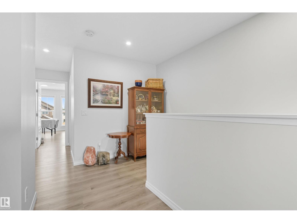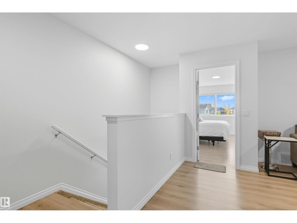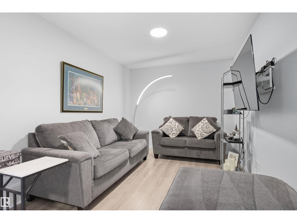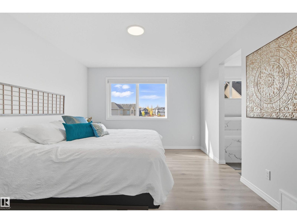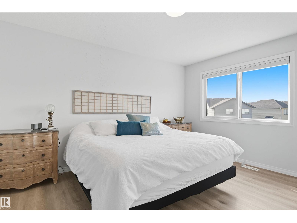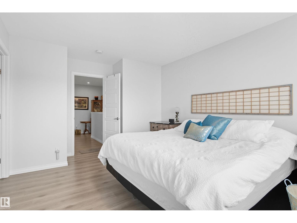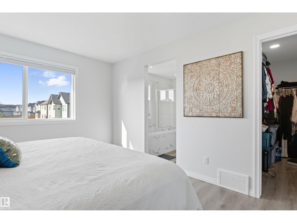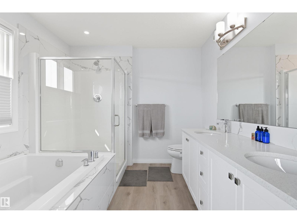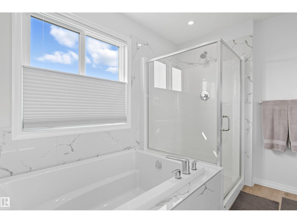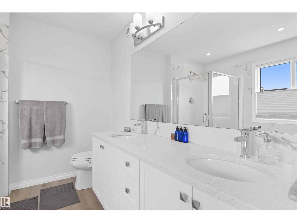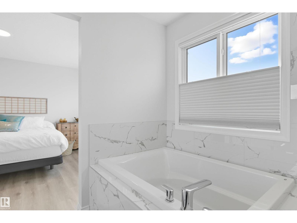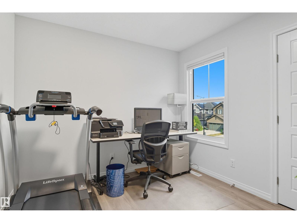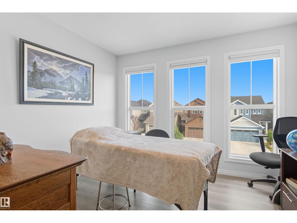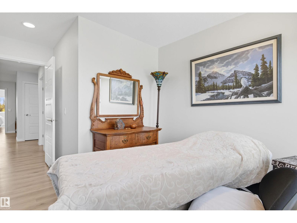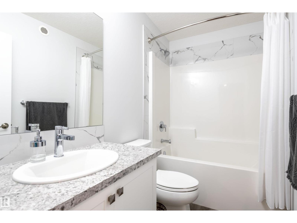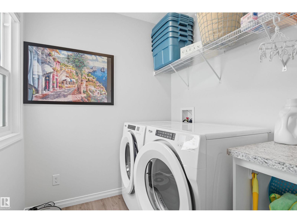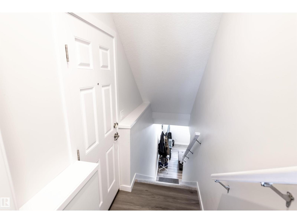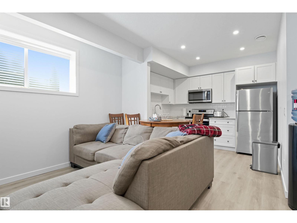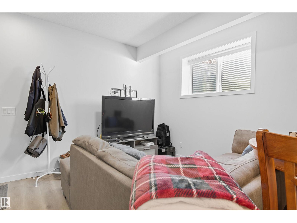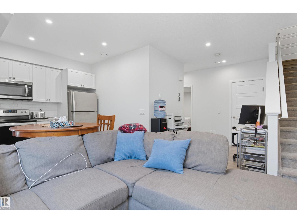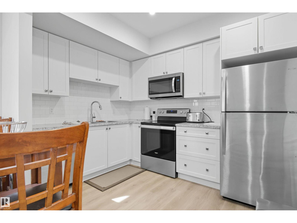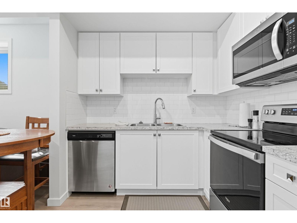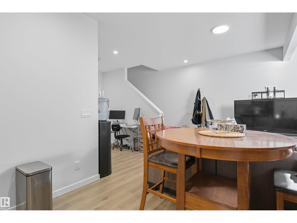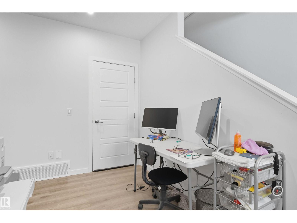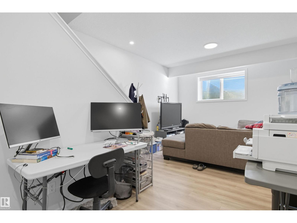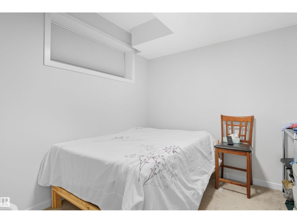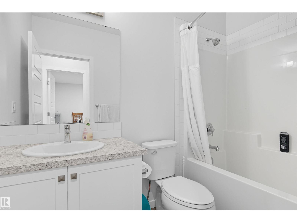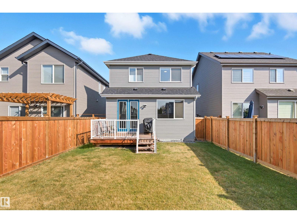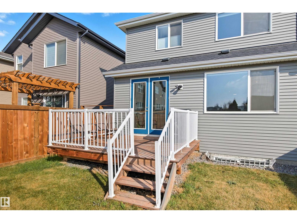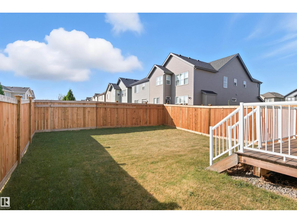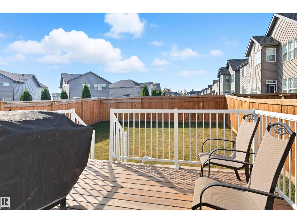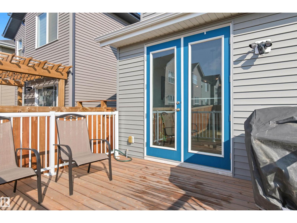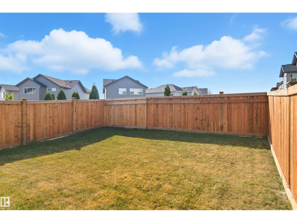2631 Donaghey Cr Sw Edmonton, Alberta T6W 4T2
$659,800
Beautiful Jayman Built 1738 Sw Ft 2-storey home with a LEGAL Secondary Suite in the Basement with side entry access! Not only is this home stunning, it's smart, and highly energy efficient which means it will cost you less money to operate monthly, and if you're renting out the basement that outs more profit in your pocket! Just a short walk to great new schools, parks, and walking paths, and a sunny southwest backyard exposure to enjoy! The main floor is impressive with a large chefs kitchen, tall ceilings, and large windows to enjoy looking out to the rear deck and backyard! Upstairs you have 3 spacious bedrooms plus laundry room, with a central bonus room separating the primary suite with large walk in, and massive spa like ensuite! The 1 bedroom, 1 bath basement suite has its own furnace and laundry, 2 windows, tall ceilings, and a luxurious kitchen, all access via private side entry! Fully fenced with rear deck, upgraded window covering package, tankless hot water, and immaculately cared for home! (id:42336)
Property Details
| MLS® Number | E4462008 |
| Property Type | Single Family |
| Neigbourhood | Desrochers Area |
| Amenities Near By | Golf Course, Playground, Public Transit, Schools |
| Community Features | Public Swimming Pool |
| Features | Exterior Walls- 2x6" |
| Parking Space Total | 4 |
| Structure | Deck |
Building
| Bathroom Total | 4 |
| Bedrooms Total | 4 |
| Amenities | Ceiling - 9ft, Vinyl Windows |
| Appliances | Hood Fan, Microwave Range Hood Combo, Microwave, Washer, Window Coverings, Dryer, Refrigerator, Two Stoves, Two Washers, Dishwasher |
| Basement Development | Finished |
| Basement Features | Suite |
| Basement Type | Full (finished) |
| Constructed Date | 2021 |
| Construction Style Attachment | Detached |
| Half Bath Total | 1 |
| Heating Type | Forced Air |
| Stories Total | 2 |
| Size Interior | 1738 Sqft |
| Type | House |
Parking
| Attached Garage |
Land
| Acreage | No |
| Fence Type | Fence |
| Land Amenities | Golf Course, Playground, Public Transit, Schools |
| Size Irregular | 325.73 |
| Size Total | 325.73 M2 |
| Size Total Text | 325.73 M2 |
Rooms
| Level | Type | Length | Width | Dimensions |
|---|---|---|---|---|
| Basement | Bedroom 4 | 2.58 m | 3 m | 2.58 m x 3 m |
| Basement | Second Kitchen | 2.42 m | 3.23 m | 2.42 m x 3.23 m |
| Basement | Recreation Room | 3.59 m | 6.15 m | 3.59 m x 6.15 m |
| Main Level | Living Room | 3.84 m | 4.41 m | 3.84 m x 4.41 m |
| Main Level | Dining Room | 2.52 m | 4.03 m | 2.52 m x 4.03 m |
| Main Level | Kitchen | 5.08 m | 3.02 m | 5.08 m x 3.02 m |
| Upper Level | Family Room | 5.12 m | 2.87 m | 5.12 m x 2.87 m |
| Upper Level | Primary Bedroom | 3.37 m | 4.88 m | 3.37 m x 4.88 m |
| Upper Level | Bedroom 2 | 3.16 m | 2.8 m | 3.16 m x 2.8 m |
| Upper Level | Bedroom 3 | 3.29 m | 4.41 m | 3.29 m x 4.41 m |
https://www.realtor.ca/real-estate/28986377/2631-donaghey-cr-sw-edmonton-desrochers-area
Interested?
Contact us for more information

Eddy A. D'ambrosio
Associate
(780) 988-4067
www.eddydambrosio.com/
https://www.facebook.com/eddydambrosiorealestate/
https://www.linkedin.com/in/eddy-d-ambrosio-17b986110/

302-5083 Windermere Blvd Sw
Edmonton, Alberta T6W 0J5
(780) 406-4000
(780) 406-8787


