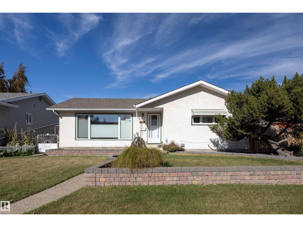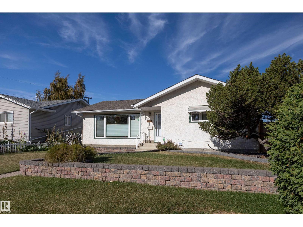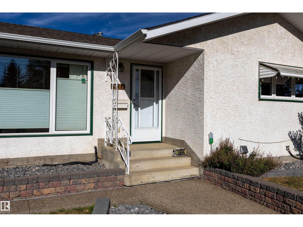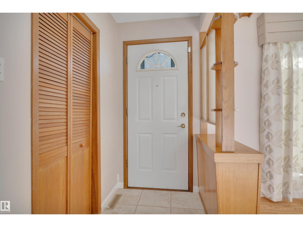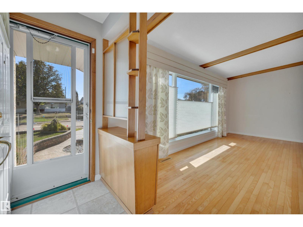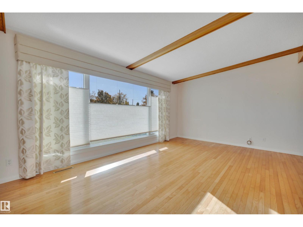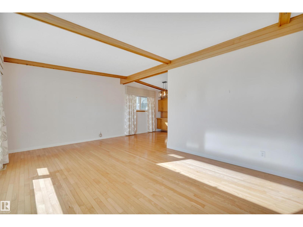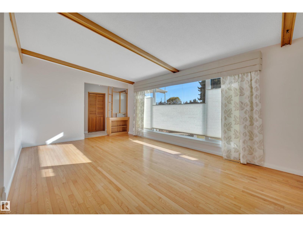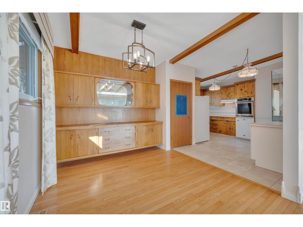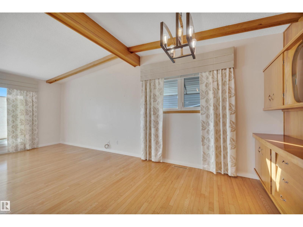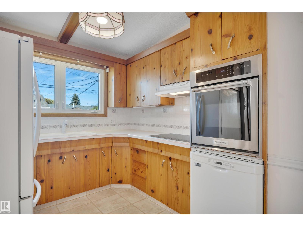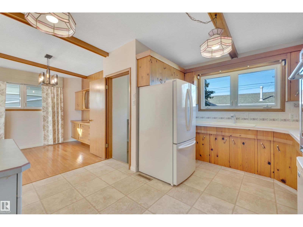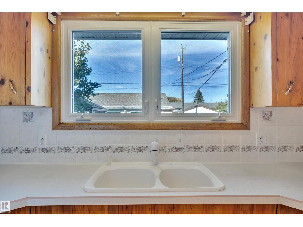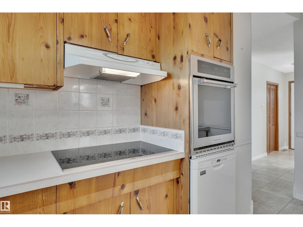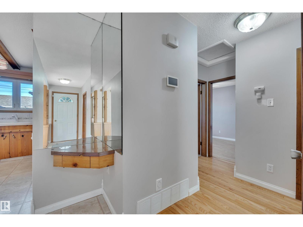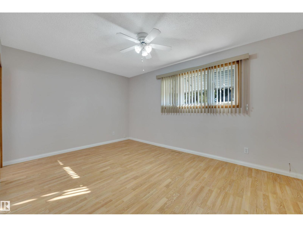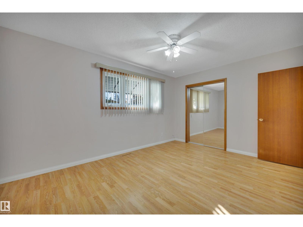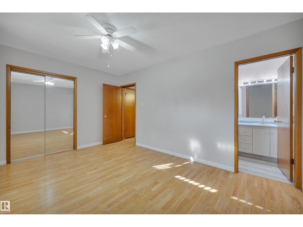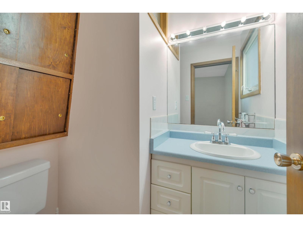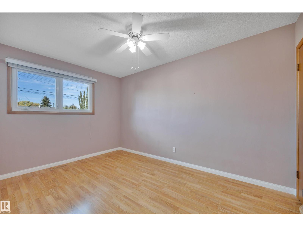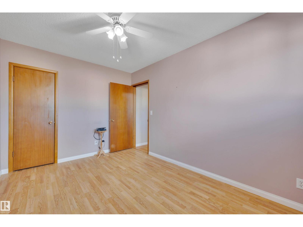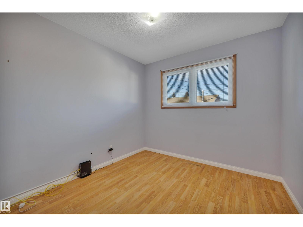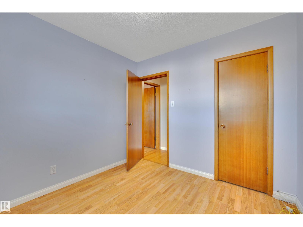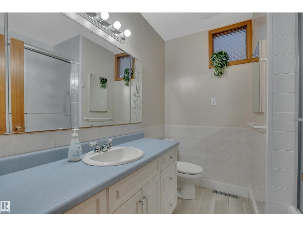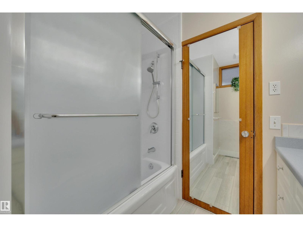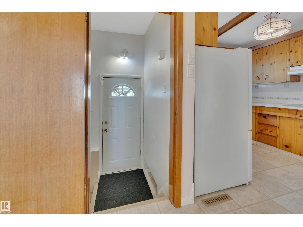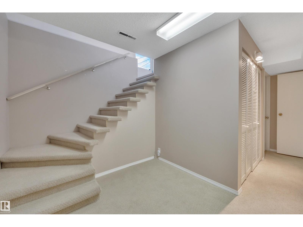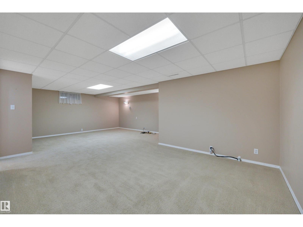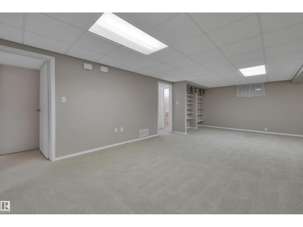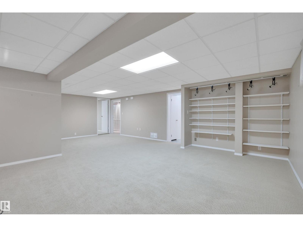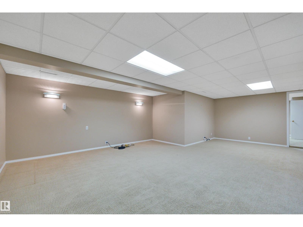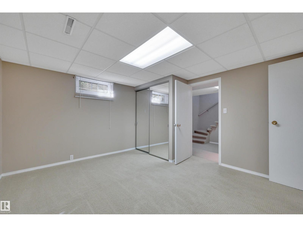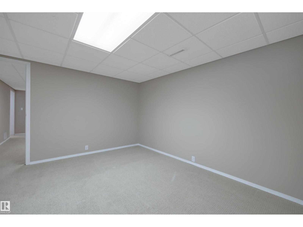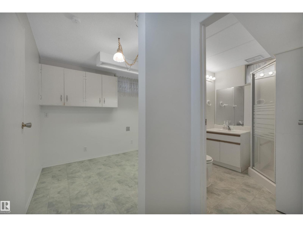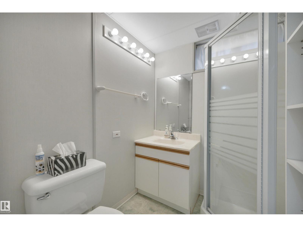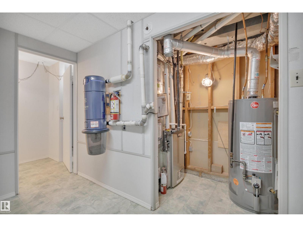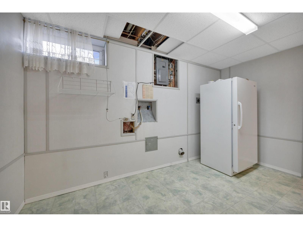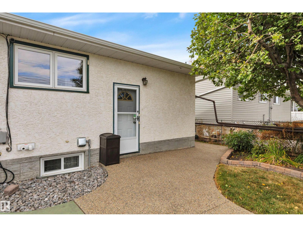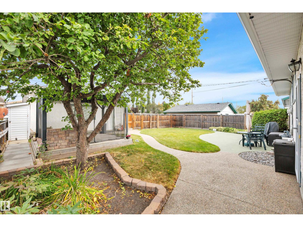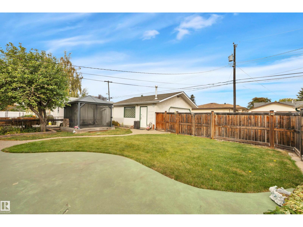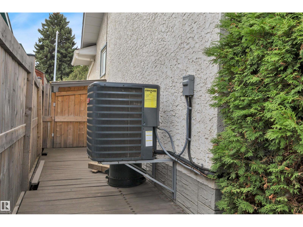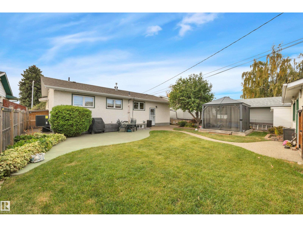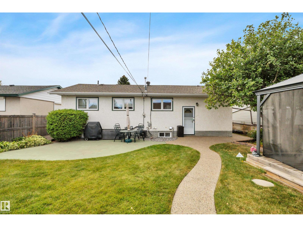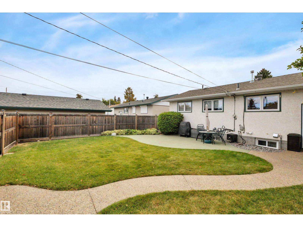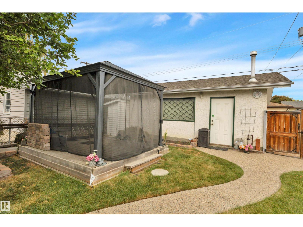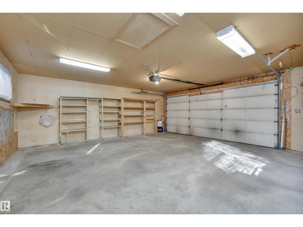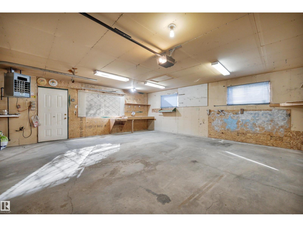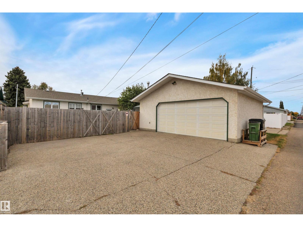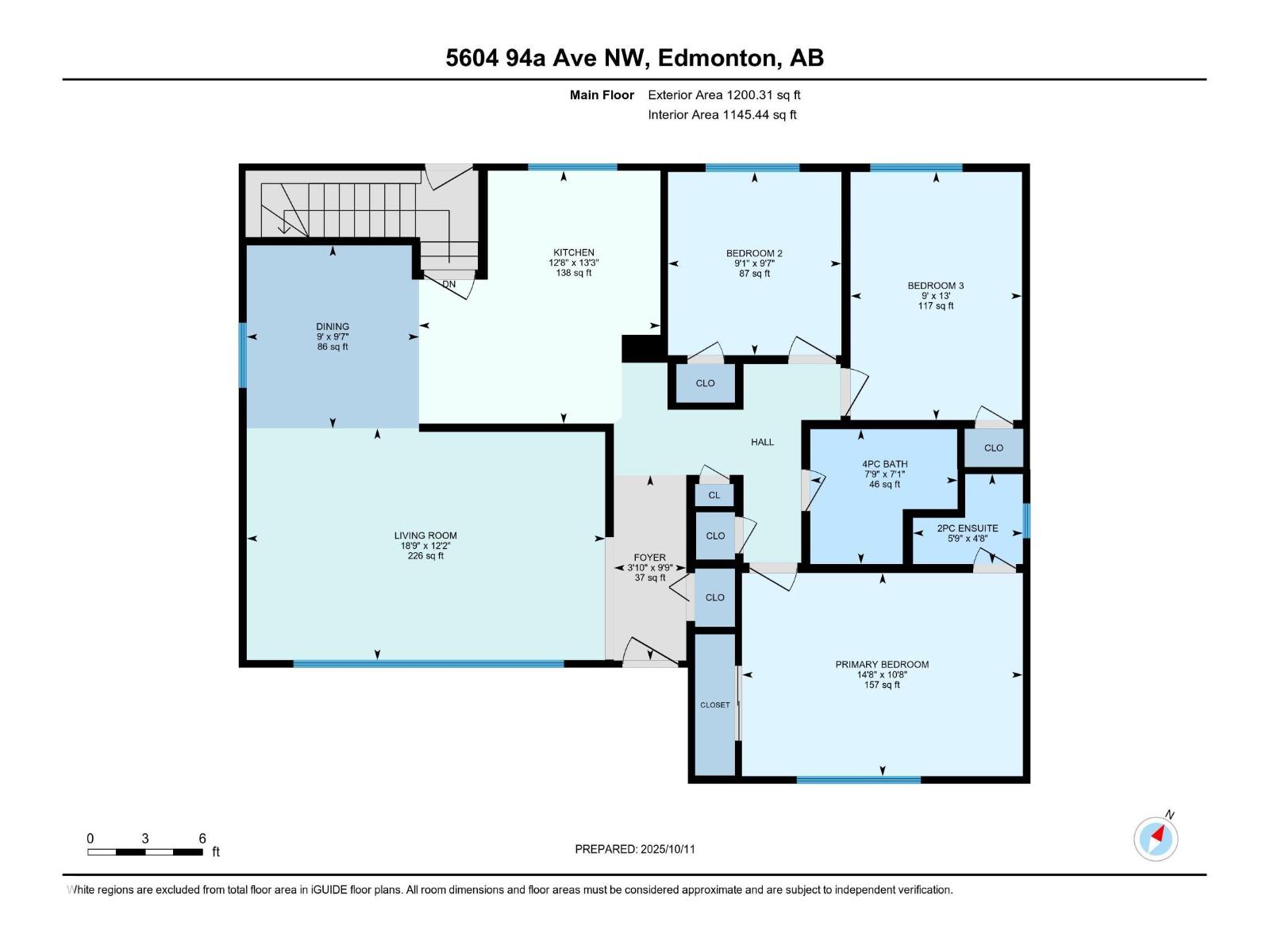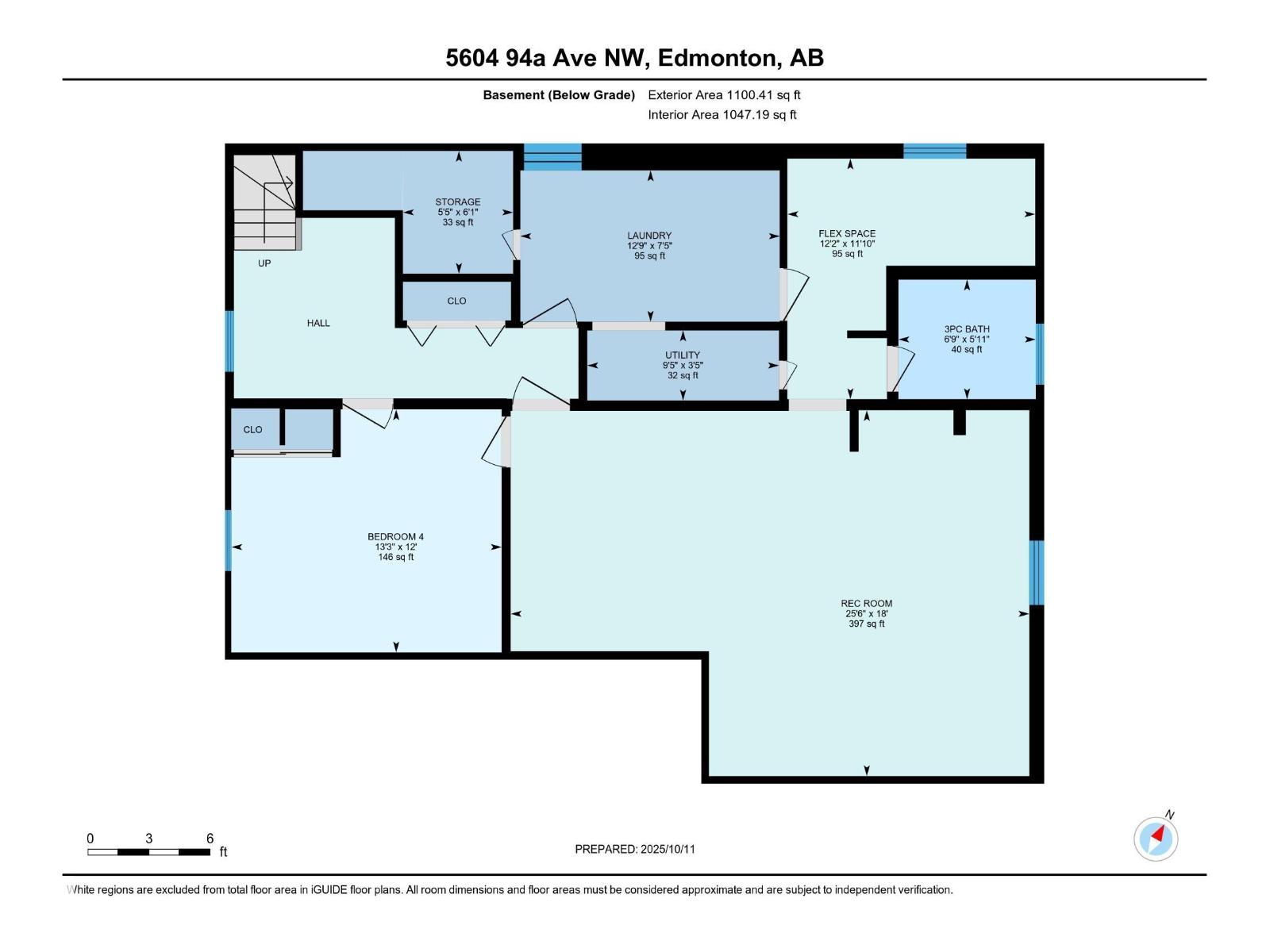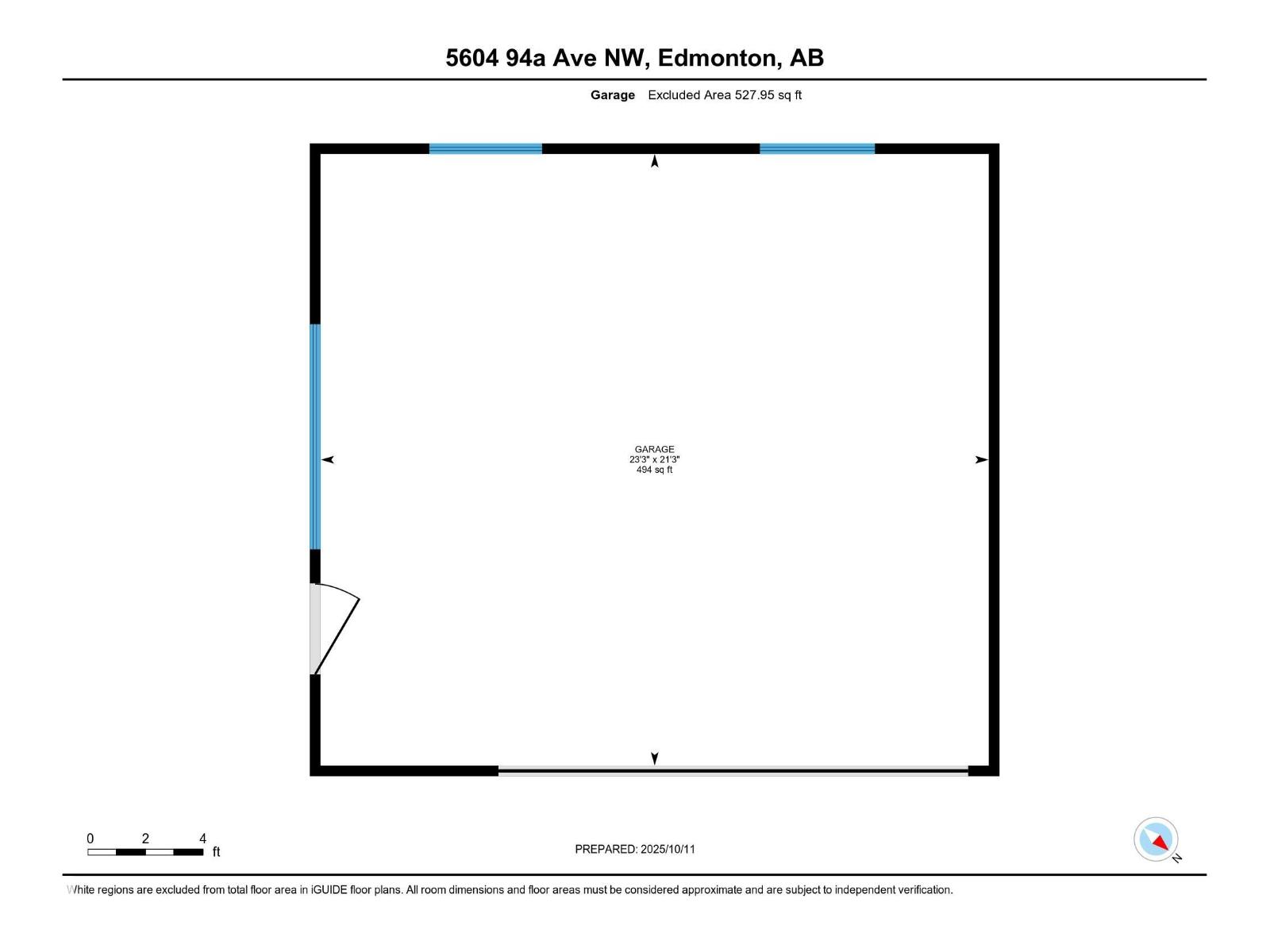5604 94a Av Nw Edmonton, Alberta T6B 0Y5
$525,000
This lovely 1200sq ft bungalow is ready for the next family. The main floor has a large living room, dining room with built-in cabinetry, that's open to the kitchen. There are 3 nicely sized bedrooms, with a 2pce ensuite. The fully finished basement has a large recreational/family room, bedroom 3 pce bathroom and plenty of storage space. Located on a quiet side street but with easy access to downtown and many of the area's amenities. The current owners paid great care and attention to the home and landscaping. Upgrades & improvements over the years include heating, air conditioning, appliances, windows, flooring, upgraded attic insulation etc. Outside we have lovely front and back landscaping, with a large patio area and a separate deck (with gazebo), exposed aggregate sidewalks & driveway. The fence has a RV gate into the yard & there's even hot and cold exterior running water for washing your vehicles in comfort. (id:42336)
Property Details
| MLS® Number | E4462030 |
| Property Type | Single Family |
| Neigbourhood | Ottewell |
| Features | Paved Lane, Lane, No Smoking Home |
| Parking Space Total | 4 |
| Structure | Deck |
Building
| Bathroom Total | 3 |
| Bedrooms Total | 4 |
| Appliances | Dishwasher, Freezer, Garage Door Opener Remote(s), Garage Door Opener, Hood Fan, Oven - Built-in, Refrigerator, Storage Shed, Stove, Window Coverings |
| Architectural Style | Bungalow |
| Basement Development | Finished |
| Basement Type | Full (finished) |
| Constructed Date | 1962 |
| Construction Style Attachment | Detached |
| Cooling Type | Central Air Conditioning |
| Half Bath Total | 1 |
| Heating Type | Forced Air |
| Stories Total | 1 |
| Size Interior | 1200 Sqft |
| Type | House |
Parking
| Detached Garage | |
| R V |
Land
| Acreage | No |
| Fence Type | Fence |
| Size Irregular | 579.42 |
| Size Total | 579.42 M2 |
| Size Total Text | 579.42 M2 |
Rooms
| Level | Type | Length | Width | Dimensions |
|---|---|---|---|---|
| Basement | Family Room | 5.49 m | 7.77 m | 5.49 m x 7.77 m |
| Basement | Den | 3.61 m | 3.72 m | 3.61 m x 3.72 m |
| Basement | Bedroom 4 | 3.65 m | 4.05 m | 3.65 m x 4.05 m |
| Main Level | Dining Room | 2.92 m | 2.75 m | 2.92 m x 2.75 m |
| Main Level | Kitchen | 4.04 m | 3.85 m | 4.04 m x 3.85 m |
| Main Level | Primary Bedroom | 3.25 m | 4.48 m | 3.25 m x 4.48 m |
| Main Level | Bedroom 2 | 2.93 m | 2.77 m | 2.93 m x 2.77 m |
| Main Level | Bedroom 3 | 3.96 m | 2.74 m | 3.96 m x 2.74 m |
https://www.realtor.ca/real-estate/28987211/5604-94a-av-nw-edmonton-ottewell
Interested?
Contact us for more information

Ciaran D. O'neill
Associate
(780) 436-9902
www.ciaranoneill.com/
https://www.facebook.com/ciaran.oneill.752/
https://www.instagram.com/ciaran.oneill/

312 Saddleback Rd
Edmonton, Alberta T6J 4R7
(780) 434-4700
(780) 436-9902


