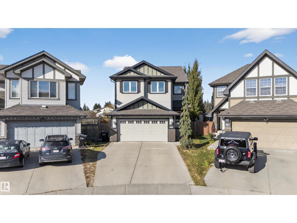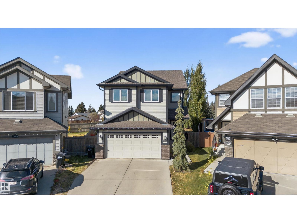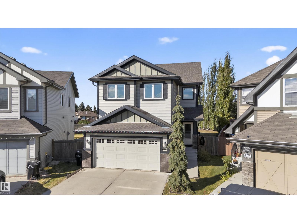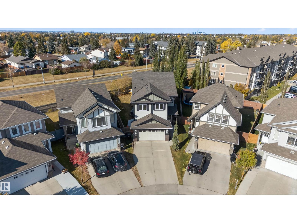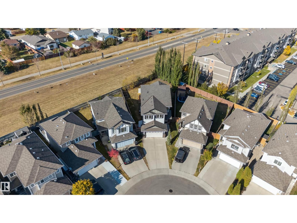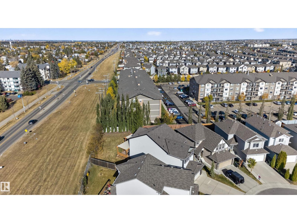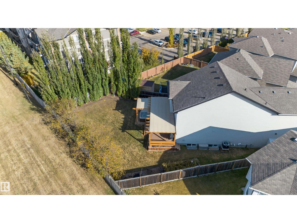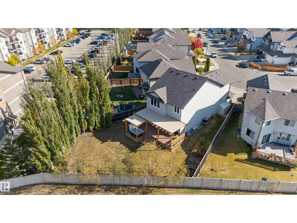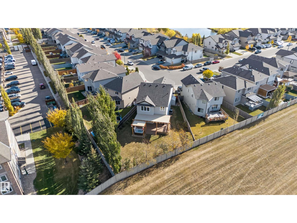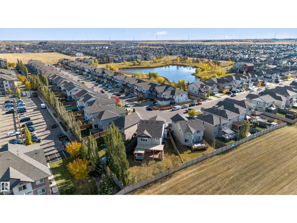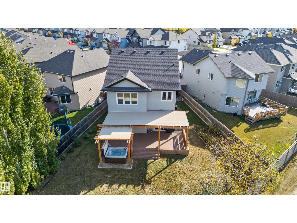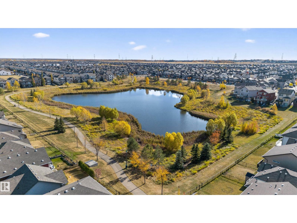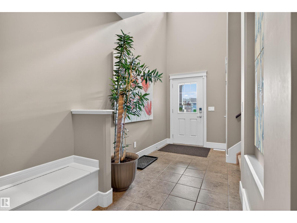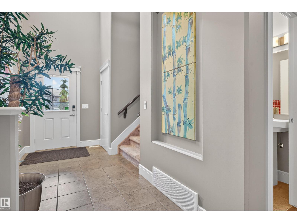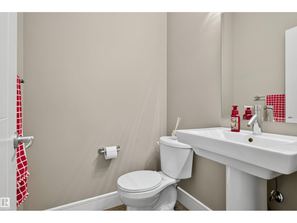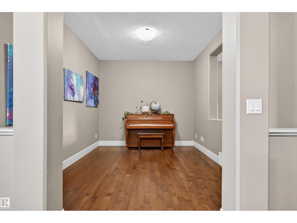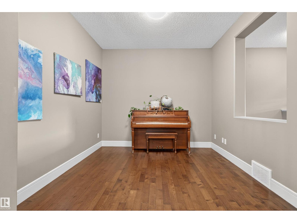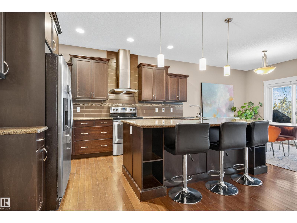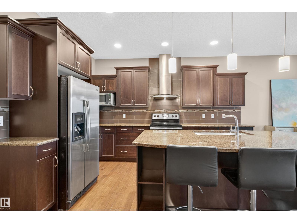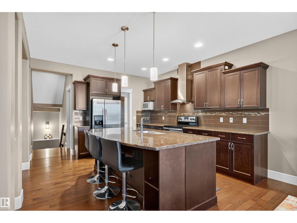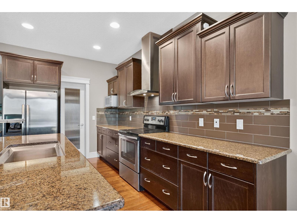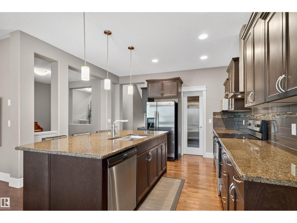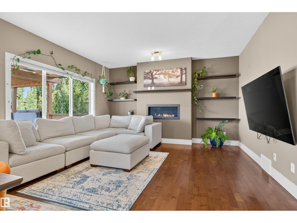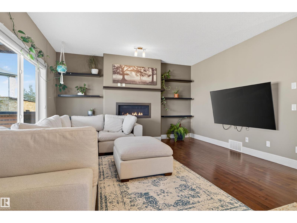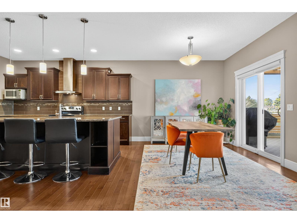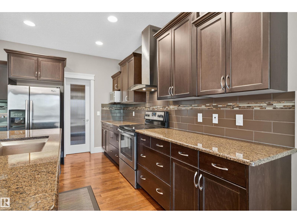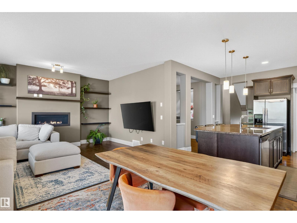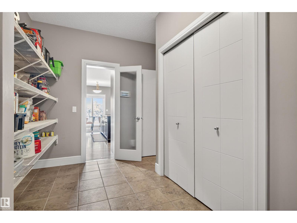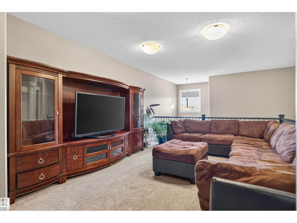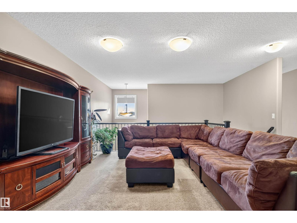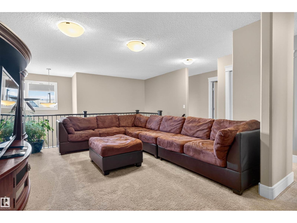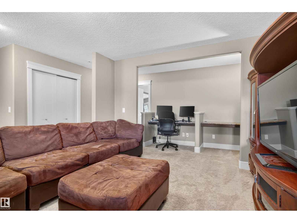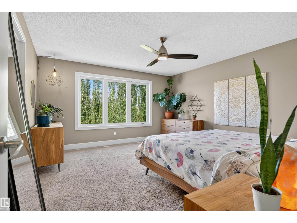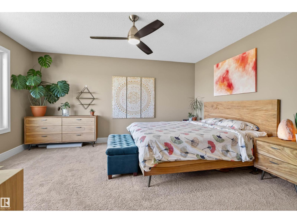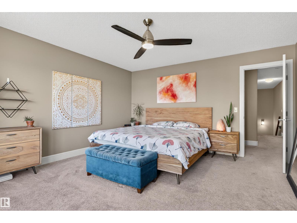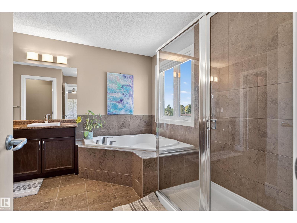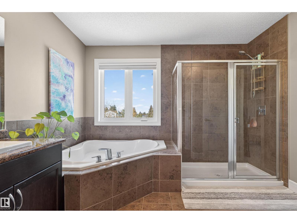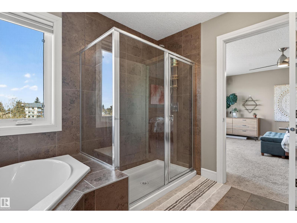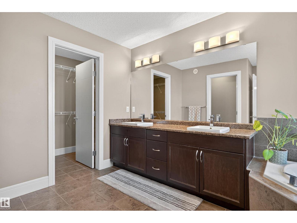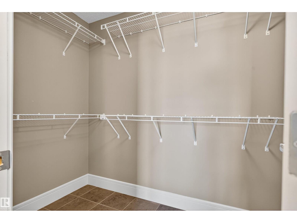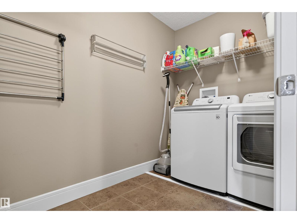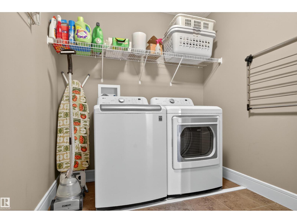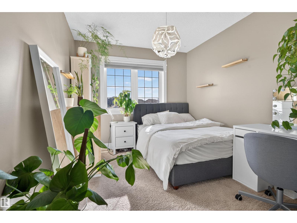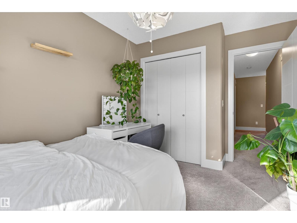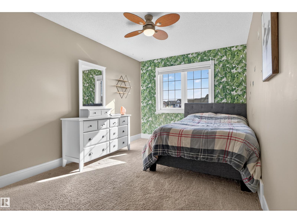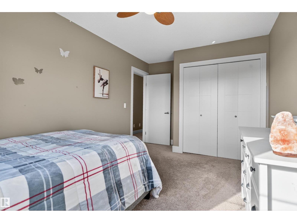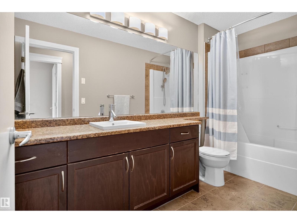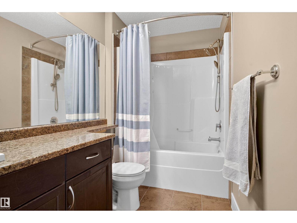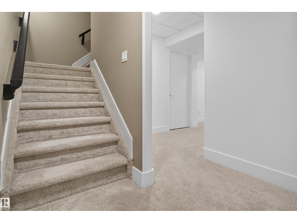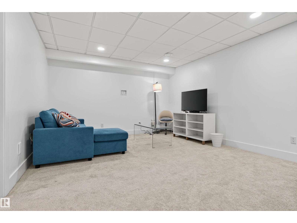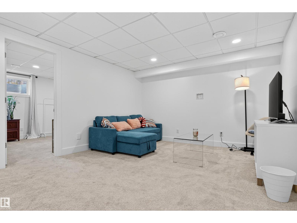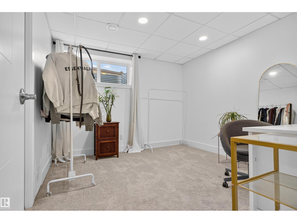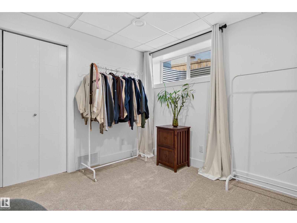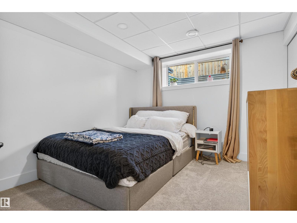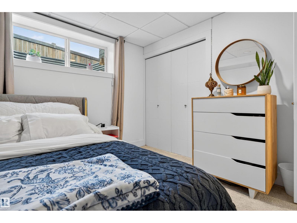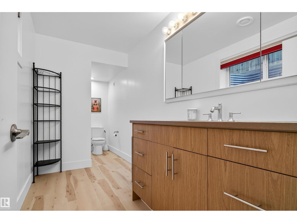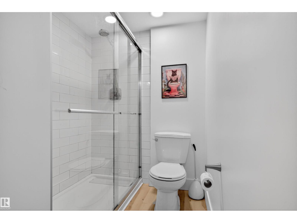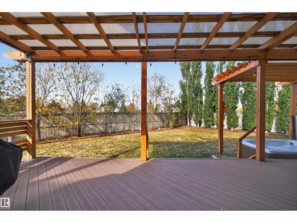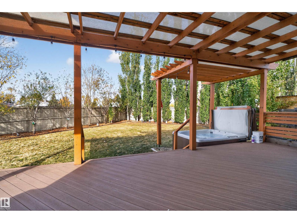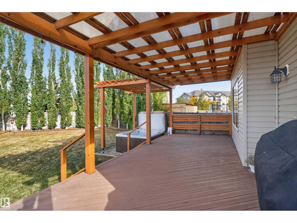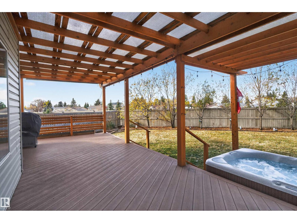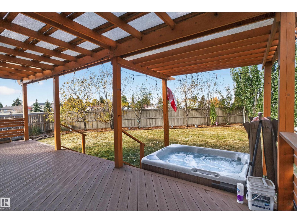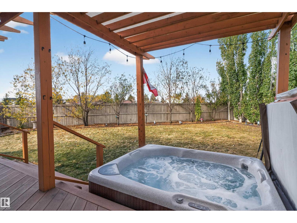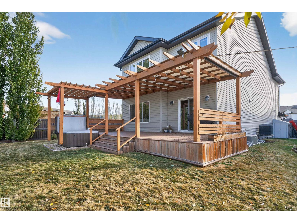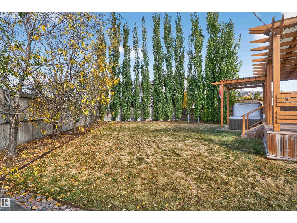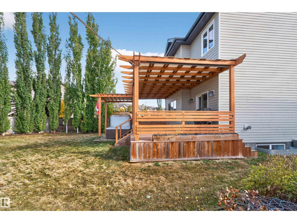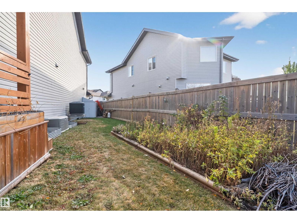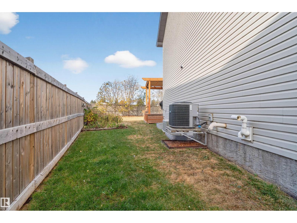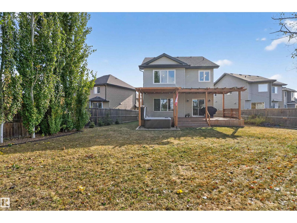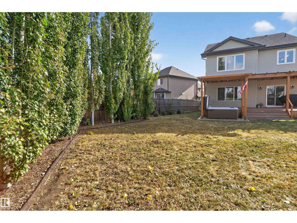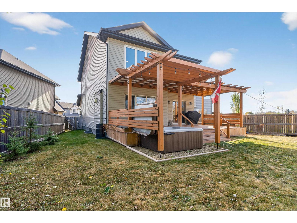1772 33b St Nw Nw Edmonton, Alberta T6T 0P3
$669,900
Welcome to Laurel, where comfort, connection, and convenience come together. This beautifully finished 2440 sq ft home offers 5 spacious bedrooms and 4.5 baths, including a fully finished basement ideal for guests, teens, or extended family. The open-concept design features three versatile living areas, perfect for family movie nights, entertaining friends, or relaxing by the cozy fireplace. Step outside to your private backyard oasis with a pergola-covered deck, hot tub, and mature trees for year-round enjoyment. With schools, parks, shopping, Mill Creek Rec Centre, and transit all nearby, this is the kind of home that truly has it all: space, warmth, and a lifestyle that just feels right. (id:42336)
Open House
This property has open houses!
12:00 pm
Ends at:2:00 pm
Property Details
| MLS® Number | E4462038 |
| Property Type | Single Family |
| Neigbourhood | Laurel |
| Amenities Near By | Playground, Public Transit, Schools, Shopping |
| Features | See Remarks, Closet Organizers |
| Structure | Deck |
Building
| Bathroom Total | 5 |
| Bedrooms Total | 5 |
| Appliances | Dishwasher, Dryer, Garage Door Opener Remote(s), Garage Door Opener, Hood Fan, Refrigerator, Stove, Central Vacuum, Washer |
| Basement Development | Finished |
| Basement Type | Full (finished) |
| Constructed Date | 2012 |
| Construction Style Attachment | Detached |
| Cooling Type | Central Air Conditioning |
| Fire Protection | Smoke Detectors |
| Fireplace Fuel | Electric |
| Fireplace Present | Yes |
| Fireplace Type | Insert |
| Half Bath Total | 1 |
| Heating Type | Forced Air |
| Stories Total | 2 |
| Size Interior | 2439 Sqft |
| Type | House |
Parking
| Attached Garage |
Land
| Acreage | No |
| Fence Type | Fence |
| Land Amenities | Playground, Public Transit, Schools, Shopping |
| Size Irregular | 664.05 |
| Size Total | 664.05 M2 |
| Size Total Text | 664.05 M2 |
| Surface Water | Ponds |
Rooms
| Level | Type | Length | Width | Dimensions |
|---|---|---|---|---|
| Basement | Bedroom 4 | 10.9' x 10.3' | ||
| Basement | Bedroom 5 | 10.9' x 10.0' | ||
| Basement | Recreation Room | 12.5' x 14.3' | ||
| Basement | Utility Room | 12.3' x 12.4' | ||
| Main Level | Living Room | 14' x 15' | ||
| Main Level | Dining Room | 11.4' x 10.0' | ||
| Main Level | Kitchen | 12.7' x 13.2' | ||
| Main Level | Breakfast | 10.3 m | Measurements not available x 10.3 m | |
| Upper Level | Primary Bedroom | 13.9' x 15.1' | ||
| Upper Level | Bedroom 2 | 9.5' x 15.6' | ||
| Upper Level | Bedroom 3 | 9.1' x 12.9' | ||
| Upper Level | Bonus Room | 11.9' x 22.0' | ||
| Upper Level | Laundry Room | 7.1' x 9.2' |
https://www.realtor.ca/real-estate/28987573/1772-33b-st-nw-nw-edmonton-laurel
Interested?
Contact us for more information

Ricky Aujla
Associate
https://rickaujla.c21.ca/
https://www.instagram.com/luxe.life.realty/
3009 23 St Ne
Calgary, Alberta T2E 7A4
(403) 250-2882

Puneet Gill
Associate
https://puneetgill.c21.ca/
3009 23 St Ne
Calgary, Alberta T2E 7A4
(403) 250-2882


