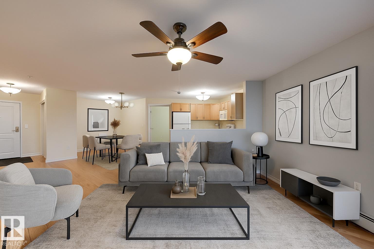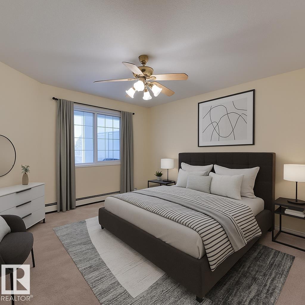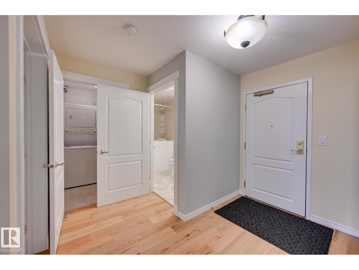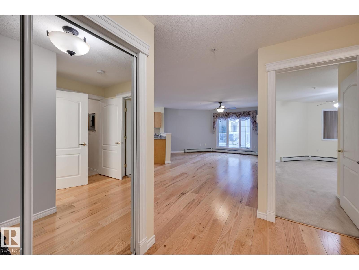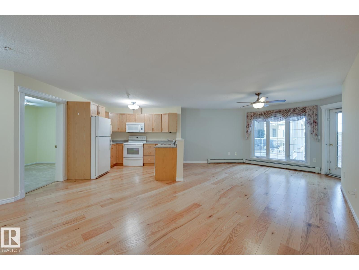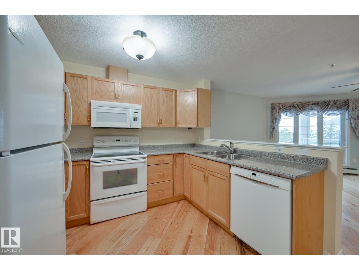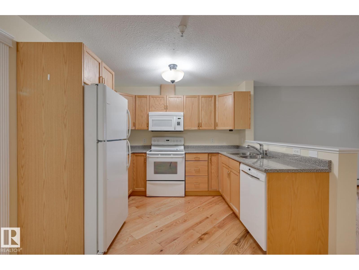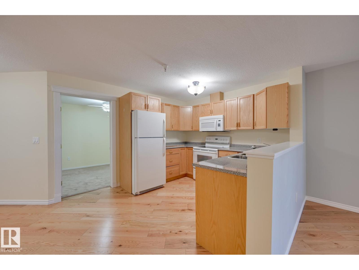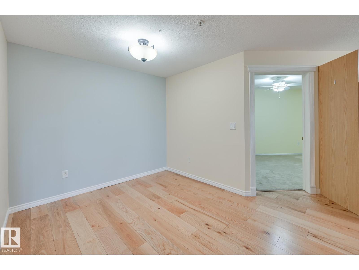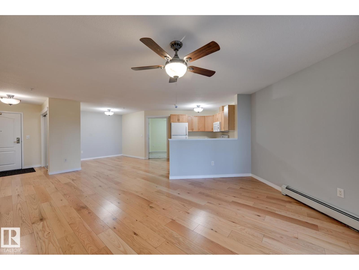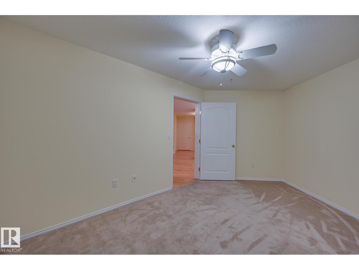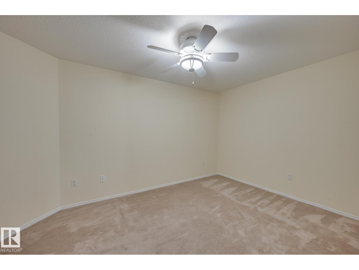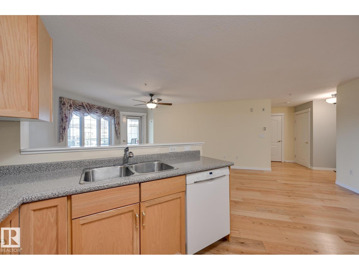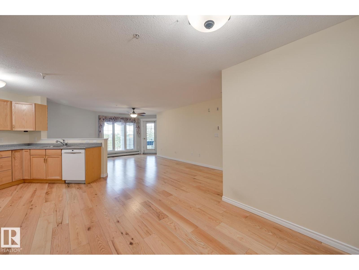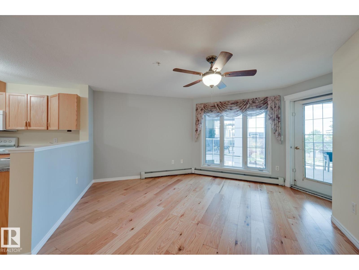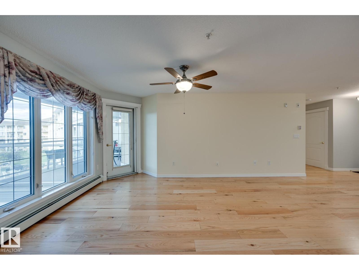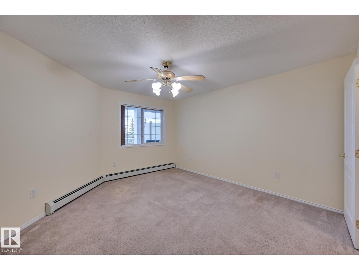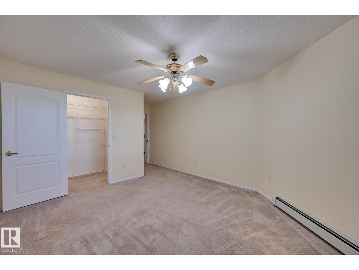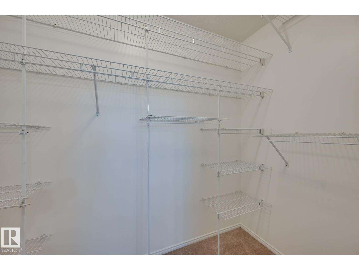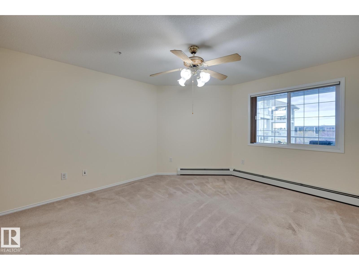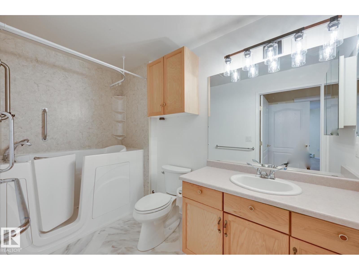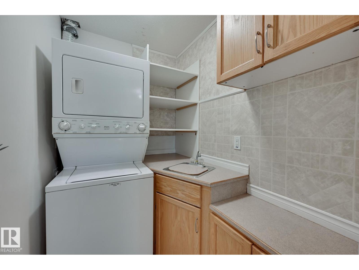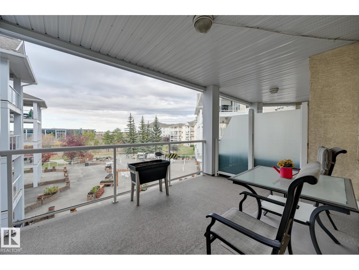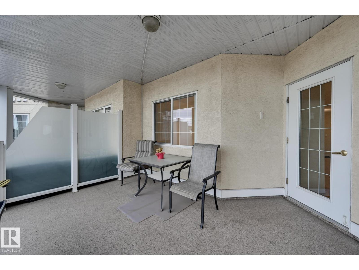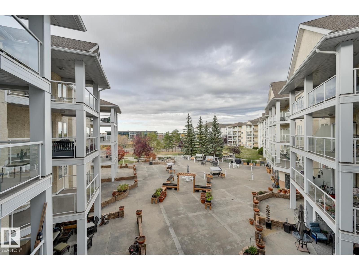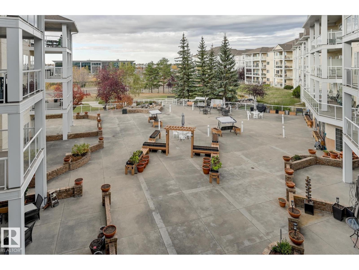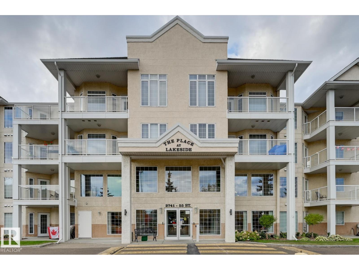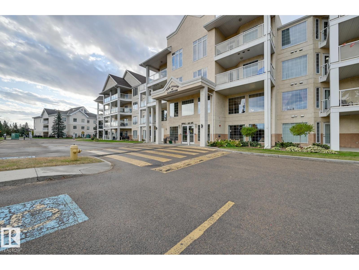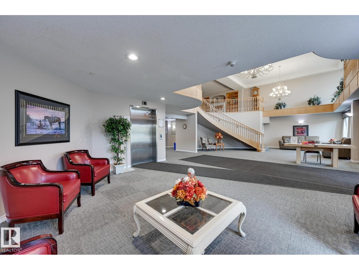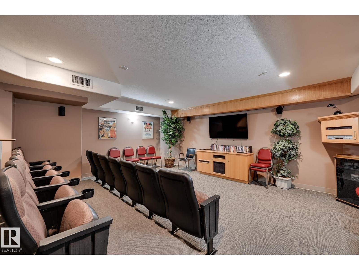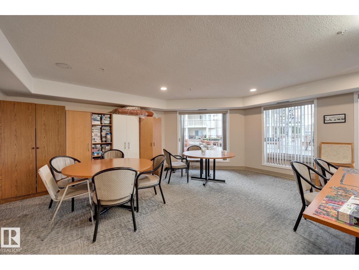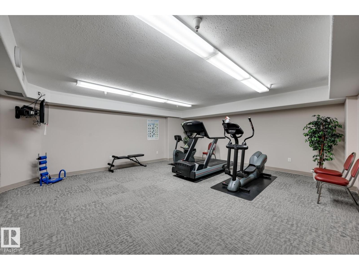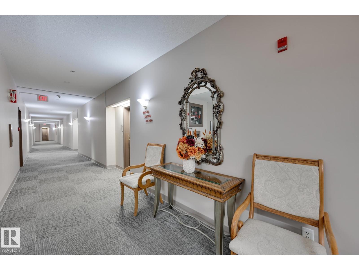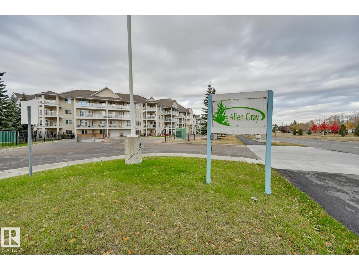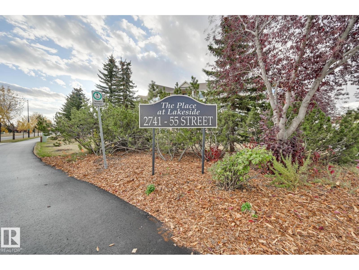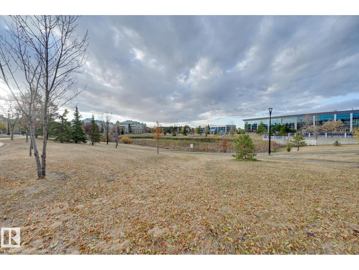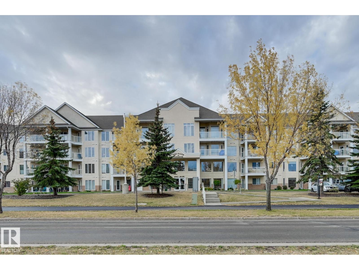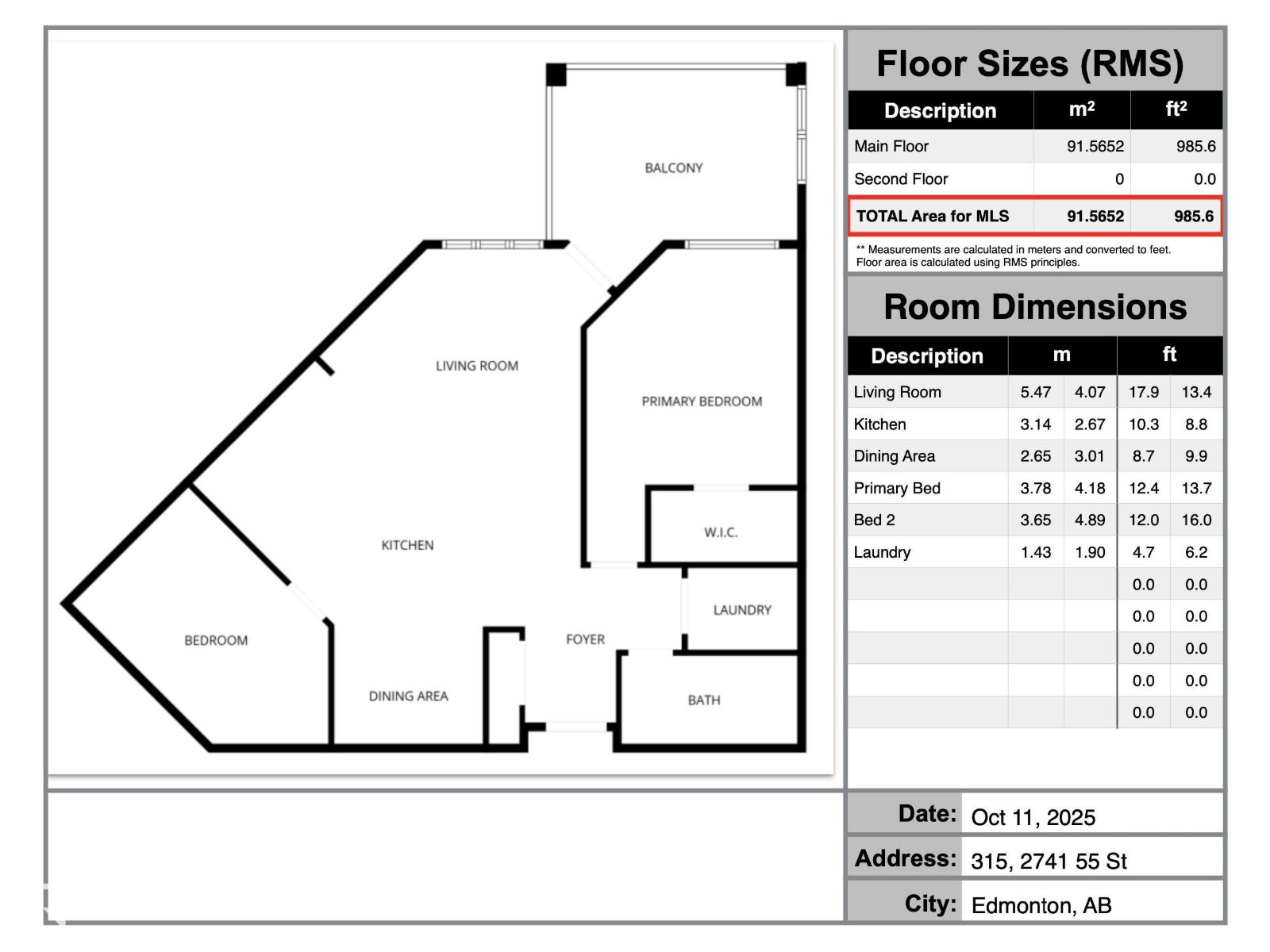#315 2741 55 St Nw Edmonton, Alberta T6L 7G7
$214,900Maintenance, Exterior Maintenance, Heat, Insurance, Common Area Maintenance, Other, See Remarks, Property Management, Water
$656.79 Monthly
Maintenance, Exterior Maintenance, Heat, Insurance, Common Area Maintenance, Other, See Remarks, Property Management, Water
$656.79 Monthly*** ATTENTION SENIORS! *** Are you searching for a comfortable, affordable, and spacious home to downsize to? Welcome to Place at Lakeside! This expansive two bedroom condo is located on the third floor, and features in-suite laundry, and a titled underground parking stall to keep your car warm and dry! Your south-facing, covered balcony is sheltered from harsh winds, and overlooks a courtyard and garden space towards the park and lake behind your building. The primary bathroom boasts a walk-in tub already installed for easy accessibility and independence. The formal dining room is large enough to fit the family around the table during the holidays! You'll also appreciate the amenities that the building has to offer: Social Room, Movie Theatre, Exercise Area, and more! Short distance to amenities along 23 ave, at Millwoods Town Centre, and for those needing additional support close by, the Allen Gray Continuing Care Centre is located right next door and connects directly to your building. Welcome Home! (id:42336)
Property Details
| MLS® Number | E4462031 |
| Property Type | Single Family |
| Neigbourhood | Mill Woods Town Centre |
| Amenities Near By | Park, Golf Course, Playground, Public Transit, Schools, Shopping |
| Community Features | Lake Privileges, Public Swimming Pool |
| Features | No Back Lane, Park/reserve, No Animal Home, No Smoking Home |
| View Type | Lake View |
| Water Front Type | Waterfront On Lake |
Building
| Bathroom Total | 1 |
| Bedrooms Total | 2 |
| Appliances | Dishwasher, Fan, Microwave Range Hood Combo, Refrigerator, Washer/dryer Stack-up, Stove, Window Coverings |
| Basement Type | None |
| Constructed Date | 2001 |
| Heating Type | Baseboard Heaters, Hot Water Radiator Heat |
| Size Interior | 986 Sqft |
| Type | Apartment |
Parking
| Heated Garage | |
| Parkade | |
| Underground |
Land
| Acreage | No |
| Land Amenities | Park, Golf Course, Playground, Public Transit, Schools, Shopping |
| Size Irregular | 89.09 |
| Size Total | 89.09 M2 |
| Size Total Text | 89.09 M2 |
Rooms
| Level | Type | Length | Width | Dimensions |
|---|---|---|---|---|
| Main Level | Living Room | Measurements not available | ||
| Main Level | Dining Room | Measurements not available | ||
| Main Level | Kitchen | Measurements not available | ||
| Main Level | Primary Bedroom | Measurements not available | ||
| Main Level | Bedroom 2 | Measurements not available | ||
| Main Level | Laundry Room | Measurements not available |
https://www.realtor.ca/real-estate/28987306/315-2741-55-st-nw-edmonton-mill-woods-town-centre
Interested?
Contact us for more information

Justin E. Lafavor
Associate
(780) 444-8017
www.empowerrealestategroup.com/
www.facebook.com/EmpowerRealEstateGroup/

201-6650 177 St Nw
Edmonton, Alberta T5T 4J5
(780) 483-4848
(780) 444-8017


