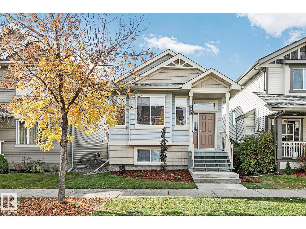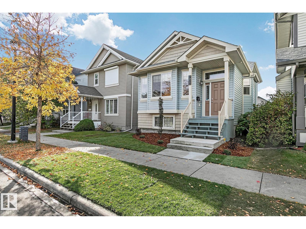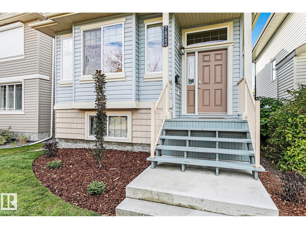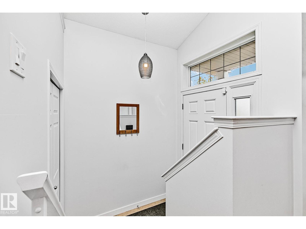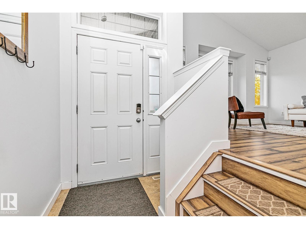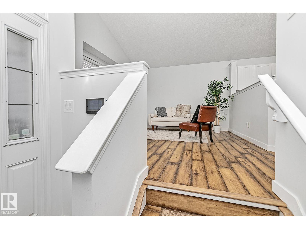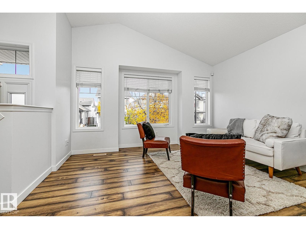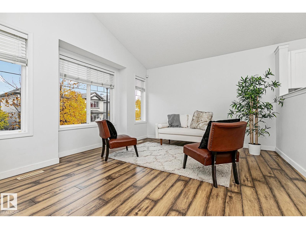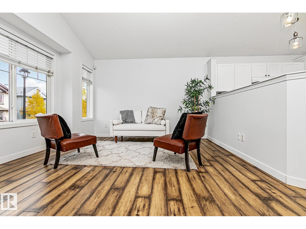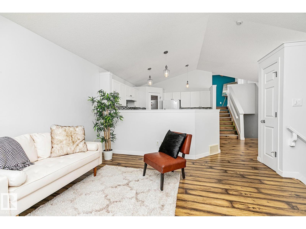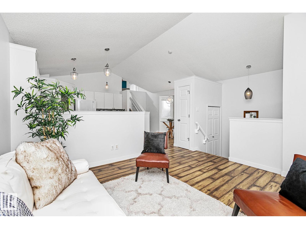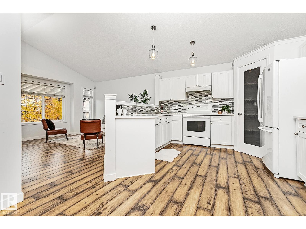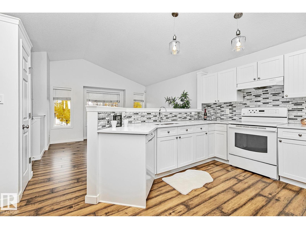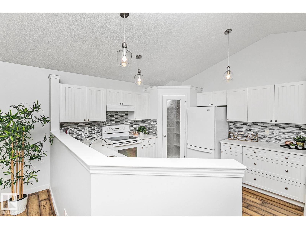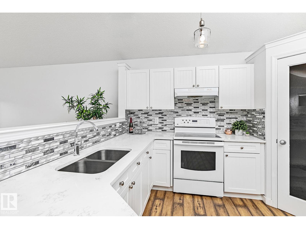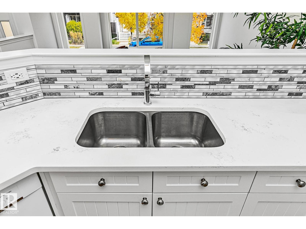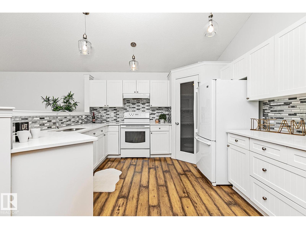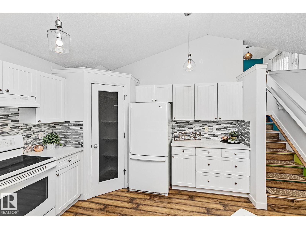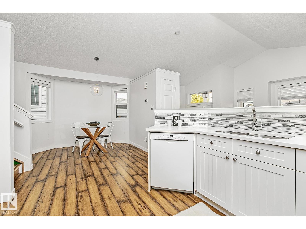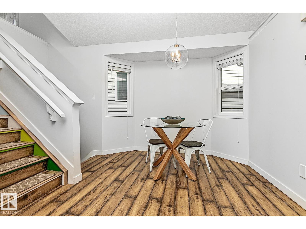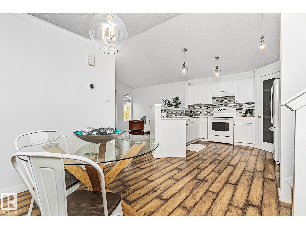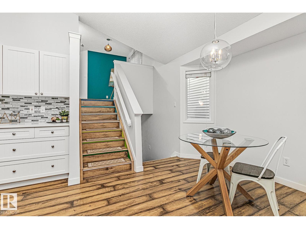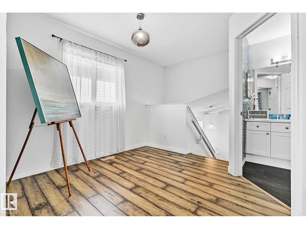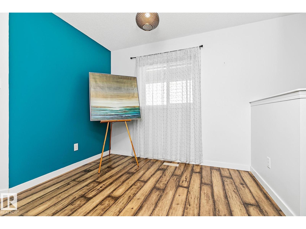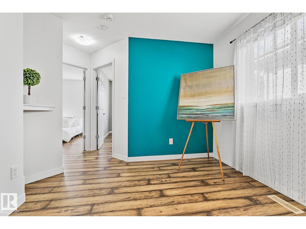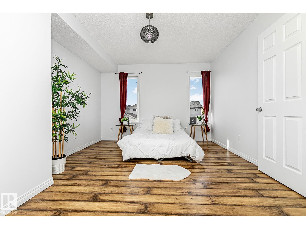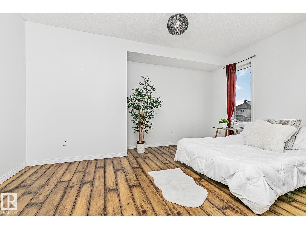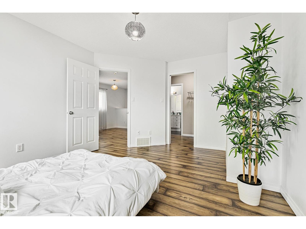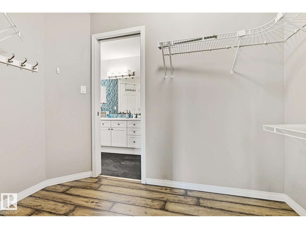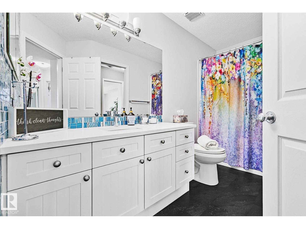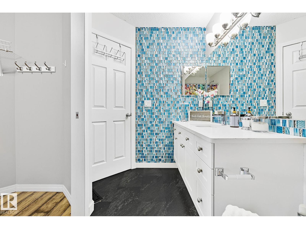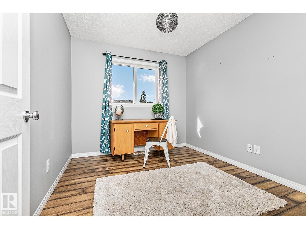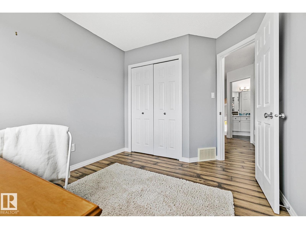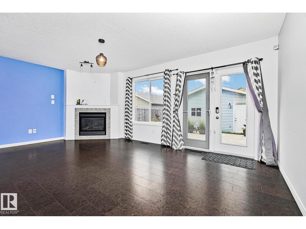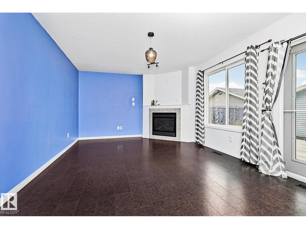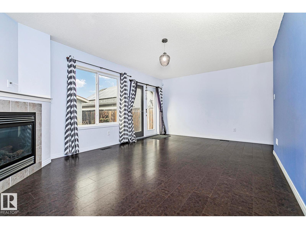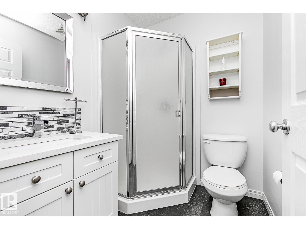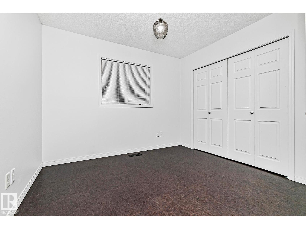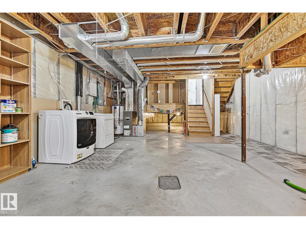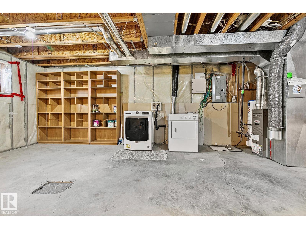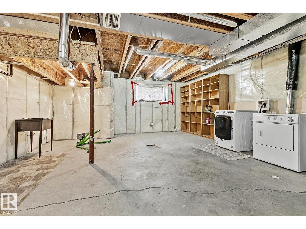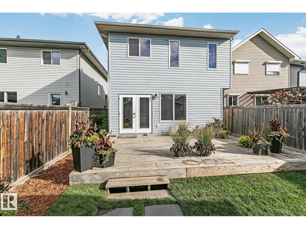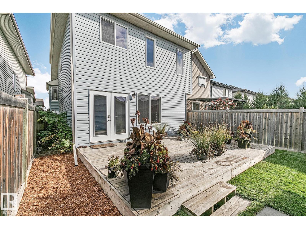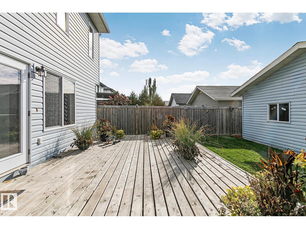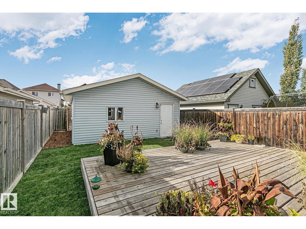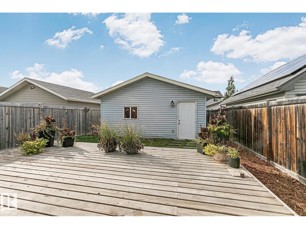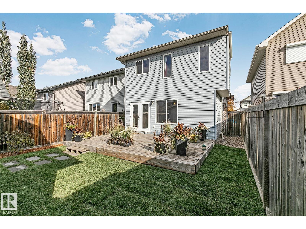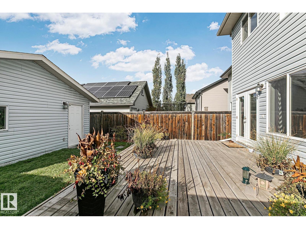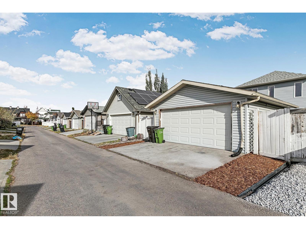7822 Schmid Pl Nw Edmonton, Alberta T6R 0K5
$471,000
Nestled in the heart of S Terwillegar, a sought-after community for families, is this perfect home with over 1,500sqft of finished living space. This for 4-level split has everything you need to make it your dream home. The main level showcases vaulted ceilings & a spacious kitchen with white cabinetry, quartz countertops, & tiled backsplash. The laminate flooring extends throughout the main & 2nd floors. On the upper level, you'll find a master bedroom with walk-through closet & attached 4-piece bath. An additional bedroom & a versatile loft/den area offer added flexibility. The 3rd level includes a 3rd bedroom, a 3-piece bathroom, & family room with a cozy corner gas fireplace. Patio doors open out to the backyard, enhancing outdoor living. Several recent upgrades have been made, including a new roof, updated front walk & stairs, landscaping with a drainage solution. This prime location offers quick access to the Henday & is close to schools, parks, & all the amenities South Terwillegar has to offer. (id:42336)
Property Details
| MLS® Number | E4462055 |
| Property Type | Single Family |
| Neigbourhood | South Terwillegar |
| Amenities Near By | Golf Course, Playground, Schools, Shopping |
| Features | Lane |
| Structure | Deck |
Building
| Bathroom Total | 2 |
| Bedrooms Total | 3 |
| Amenities | Vinyl Windows |
| Appliances | Dishwasher, Dryer, Hood Fan, Refrigerator, Stove, Washer, Window Coverings |
| Basement Development | Unfinished |
| Basement Type | Full (unfinished) |
| Ceiling Type | Vaulted |
| Constructed Date | 2007 |
| Construction Style Attachment | Detached |
| Heating Type | Forced Air |
| Size Interior | 1537 Sqft |
| Type | House |
Parking
| Detached Garage |
Land
| Acreage | No |
| Fence Type | Fence |
| Land Amenities | Golf Course, Playground, Schools, Shopping |
| Size Irregular | 304.29 |
| Size Total | 304.29 M2 |
| Size Total Text | 304.29 M2 |
Rooms
| Level | Type | Length | Width | Dimensions |
|---|---|---|---|---|
| Basement | Laundry Room | 5.8 m | 7.32 m | 5.8 m x 7.32 m |
| Lower Level | Family Room | 5.8 m | 3.75 m | 5.8 m x 3.75 m |
| Lower Level | Bedroom 3 | 3.52 m | 3.2 m | 3.52 m x 3.2 m |
| Main Level | Living Room | 4 m | 3.7 m | 4 m x 3.7 m |
| Main Level | Kitchen | 6.36 m | 3.69 m | 6.36 m x 3.69 m |
| Upper Level | Den | Measurements not available | ||
| Upper Level | Primary Bedroom | 3.48 m | 4.31 m | 3.48 m x 4.31 m |
| Upper Level | Bedroom 2 | 2.65 m | 3.05 m | 2.65 m x 3.05 m |
https://www.realtor.ca/real-estate/28988262/7822-schmid-pl-nw-edmonton-south-terwillegar
Interested?
Contact us for more information
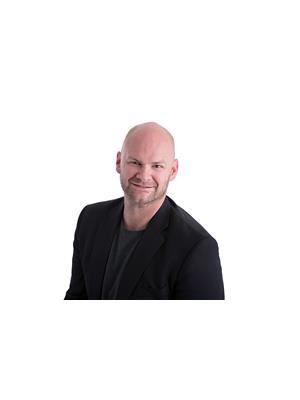
William Hickey
Manager
(844) 274-2914
www.willhickey.com/

3400-10180 101 St Nw
Edmonton, Alberta T5J 3S4
(855) 623-6900
https://www.onereal.ca/


