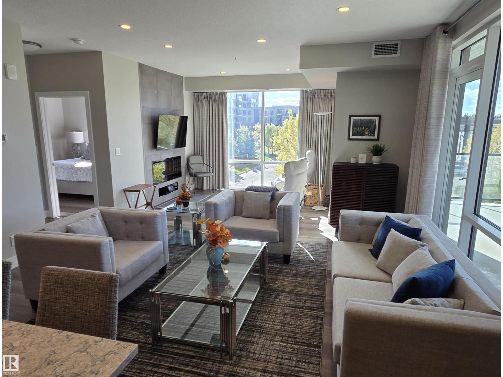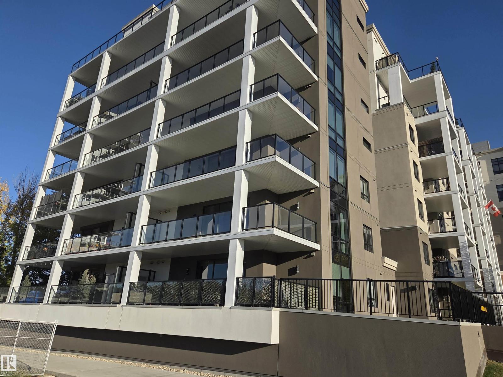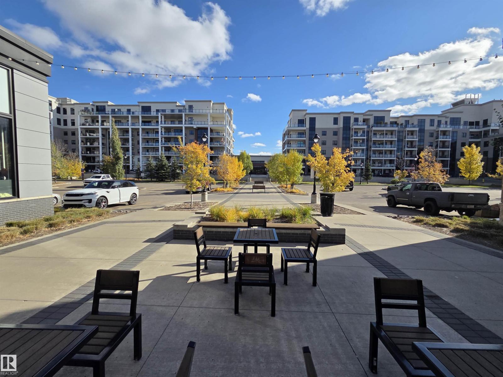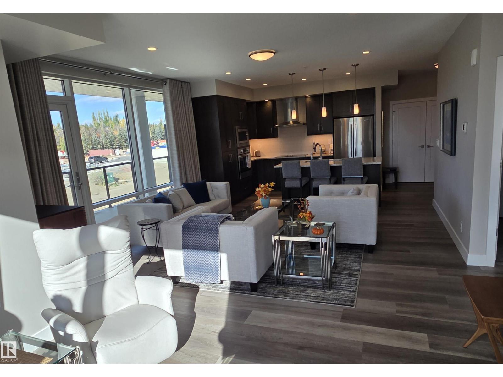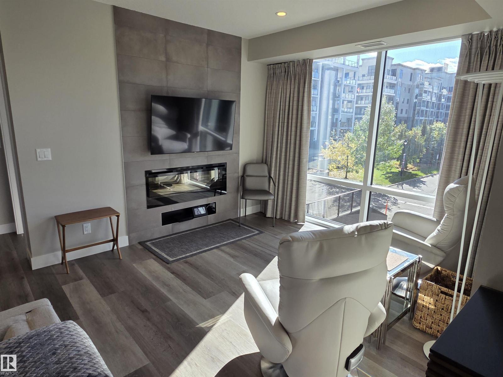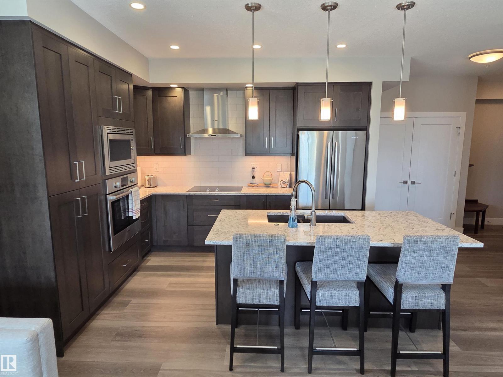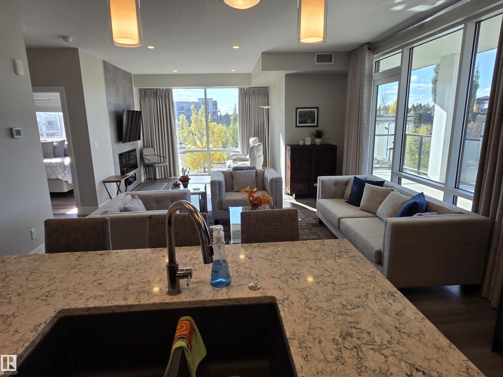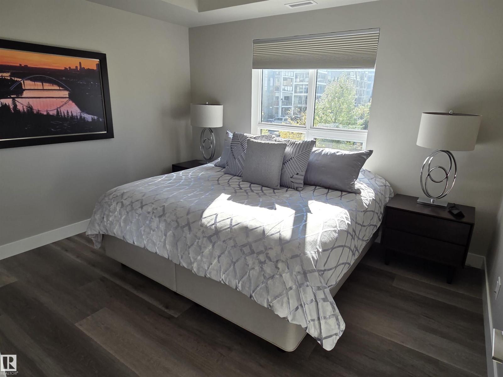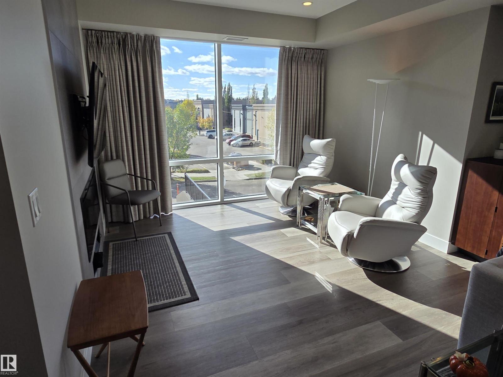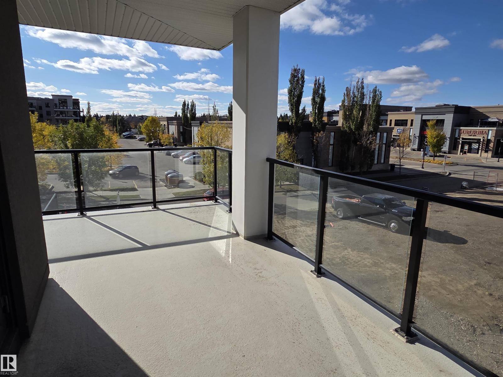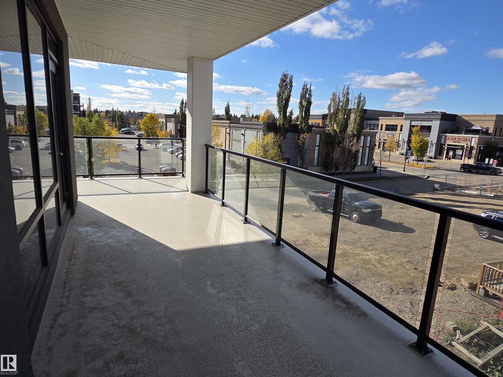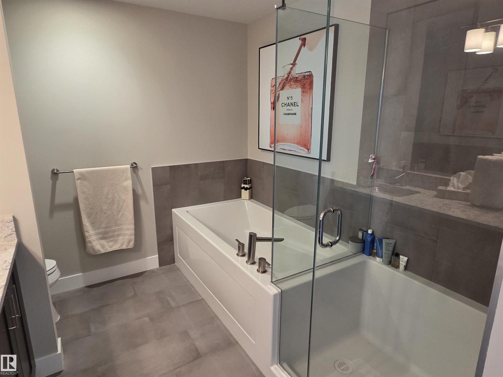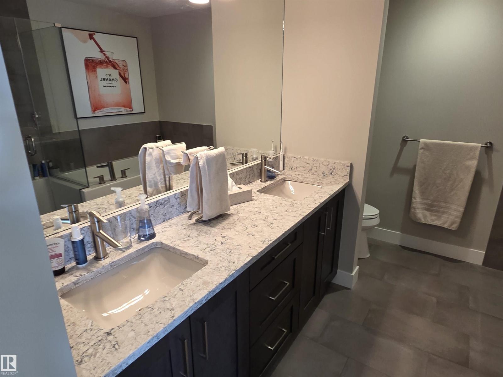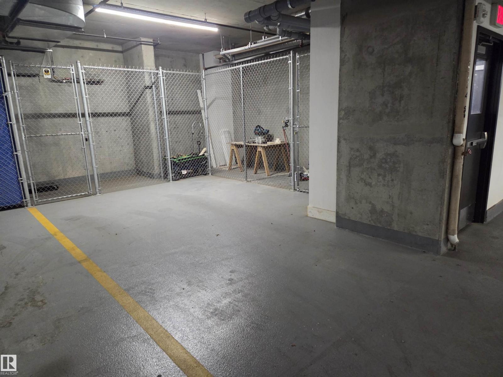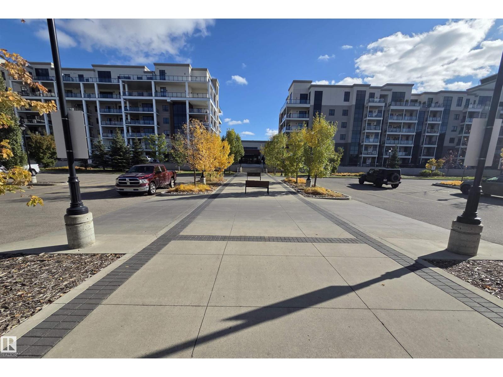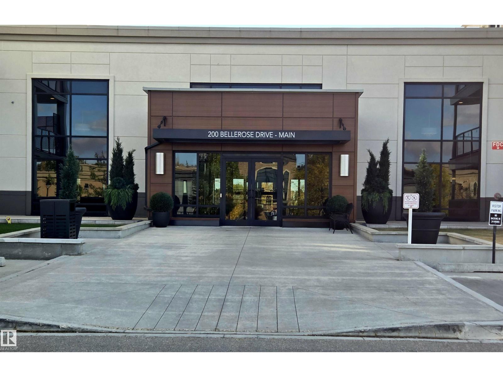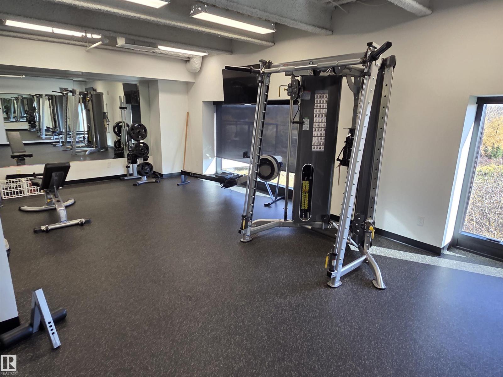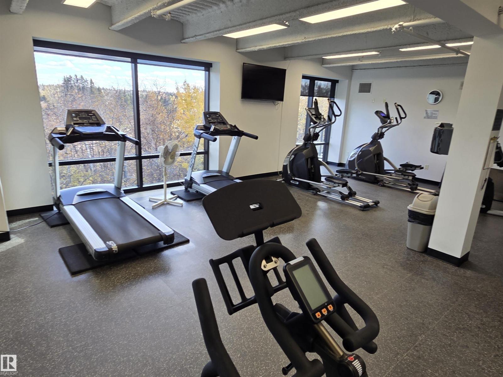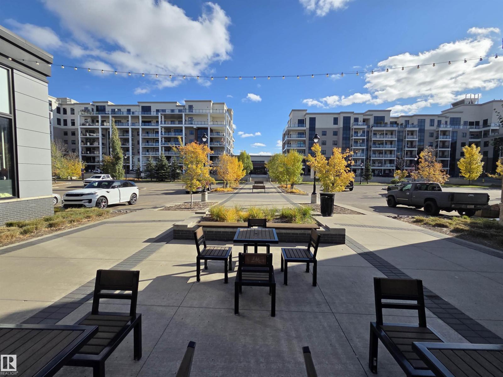#542 200 Bellerose Dr St. Albert, Alberta T8N 7P7
$459,900Maintenance, Exterior Maintenance, Insurance, Common Area Maintenance, Landscaping, Property Management, Other, See Remarks, Water
$410 Monthly
Maintenance, Exterior Maintenance, Insurance, Common Area Maintenance, Landscaping, Property Management, Other, See Remarks, Water
$410 MonthlyAmazing One Bedroom Corner suite in Botanica!! Decorated by a professional interior designer. Floor to ceiling window walls on 2 sides allows natural light to flood this unique floor plan. Solid concrete construction offers enhanced privacy and lifestyle, as well as fire safety. Premium features include; 9 ft ceilings, oversized windows, quartz countertops, plank & porcelain tile flooring, 5 pc ensuite bath, forced air heating & A/C, Bosch appliance pkg etc. Huge covered balcony (over 200 sq ft) with gas & water hookups. Underground parking included with oversized storage space. Botanica's well designed amenities include; an impressive residents lobby, spacious event centre, fitness facility, rooftop patio, 3 guest suites & plenty of visitor parking. All within step of the tranquil Sturgeon River Valley with over 65 kms of walking trails. Enjoy the boutique shopping, Mercato Italian Market, unique restaurants & professional services, right outside your front door. Low condo fees include gas & water. (id:42336)
Property Details
| MLS® Number | E4462069 |
| Property Type | Single Family |
| Neigbourhood | Oakmont |
| Amenities Near By | Golf Course, Public Transit, Shopping |
| Community Features | Public Swimming Pool |
| Features | Park/reserve |
| Structure | Deck |
Building
| Bathroom Total | 1 |
| Bedrooms Total | 1 |
| Appliances | Dishwasher, Hood Fan, Oven - Built-in, Microwave, Refrigerator, Stove, Window Coverings |
| Basement Type | None |
| Constructed Date | 2019 |
| Fire Protection | Smoke Detectors, Sprinkler System-fire |
| Heating Type | Coil Fan |
| Size Interior | 1030 Sqft |
| Type | Apartment |
Parking
| Heated Garage | |
| Parkade | |
| Underground |
Land
| Acreage | No |
| Land Amenities | Golf Course, Public Transit, Shopping |
Rooms
| Level | Type | Length | Width | Dimensions |
|---|---|---|---|---|
| Main Level | Living Room | 4.7 m | 4.35 m | 4.7 m x 4.35 m |
| Main Level | Dining Room | 4.7 m | 2.54 m | 4.7 m x 2.54 m |
| Main Level | Kitchen | 4.7 m | 3.29 m | 4.7 m x 3.29 m |
| Main Level | Primary Bedroom | 3.75 m | 3.28 m | 3.75 m x 3.28 m |
https://www.realtor.ca/real-estate/28988457/542-200-bellerose-dr-st-albert-oakmont
Interested?
Contact us for more information

Dan E. Lepine
Associate
(780) 435-0100

301-11044 82 Ave Nw
Edmonton, Alberta T6G 0T2
(780) 438-2500
(780) 435-0100


