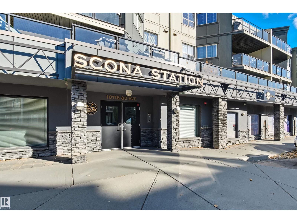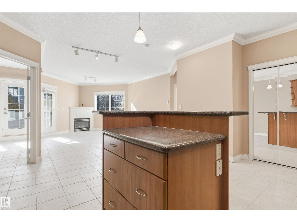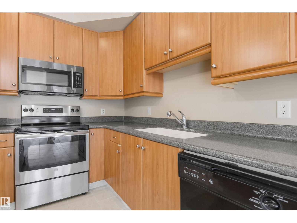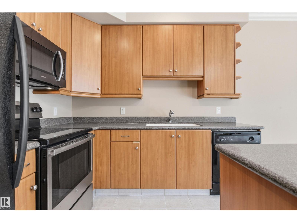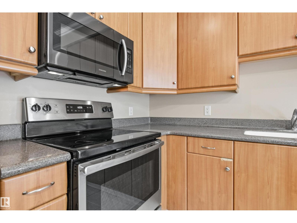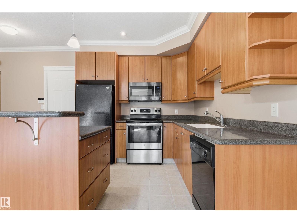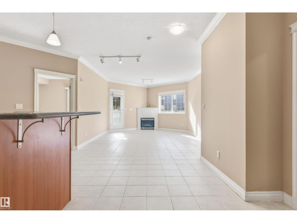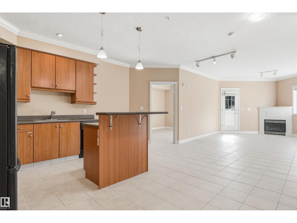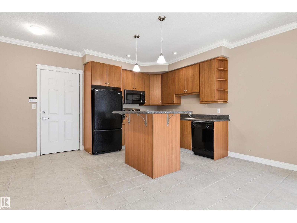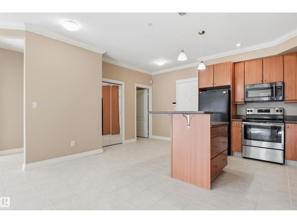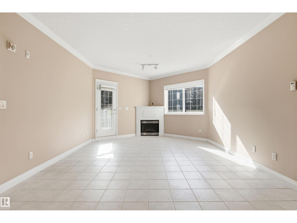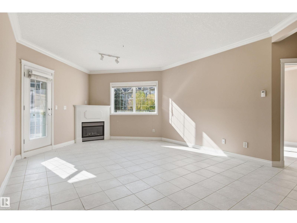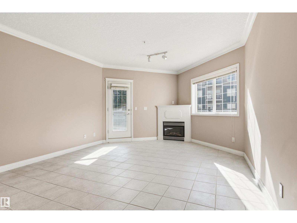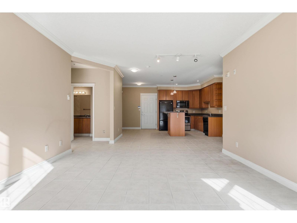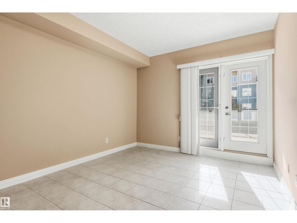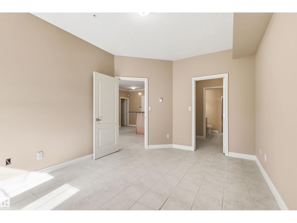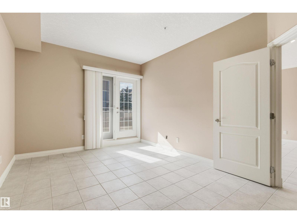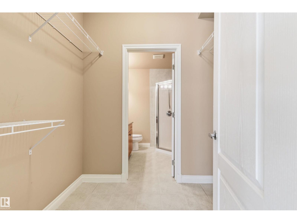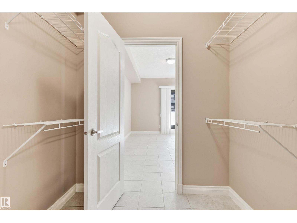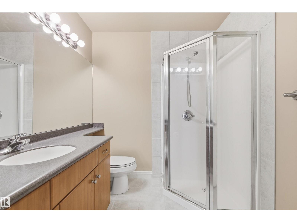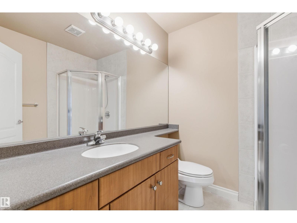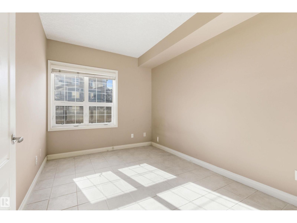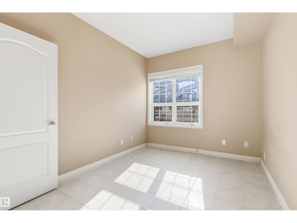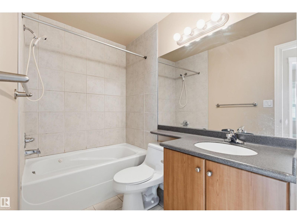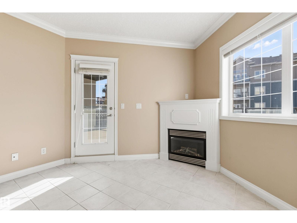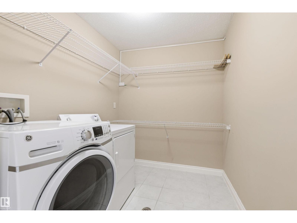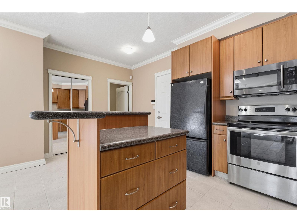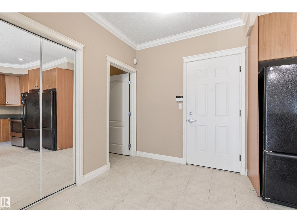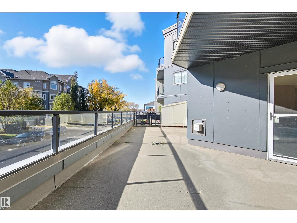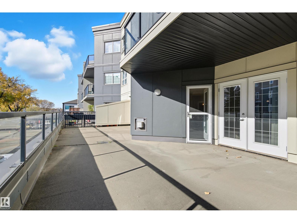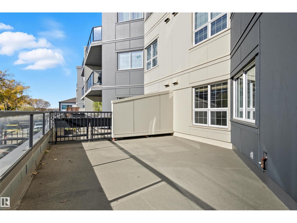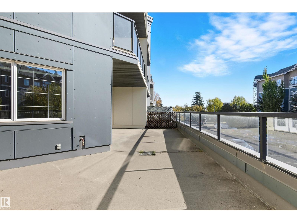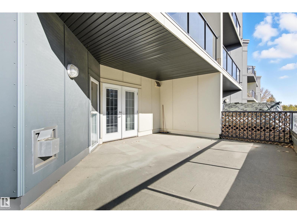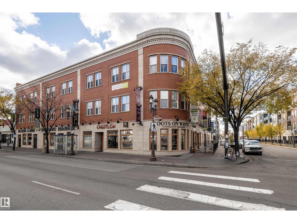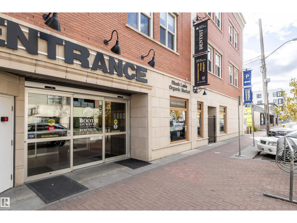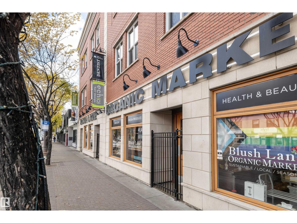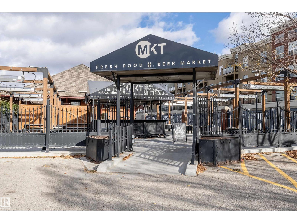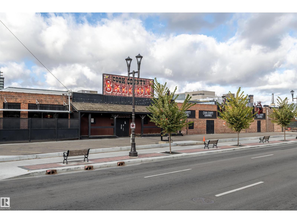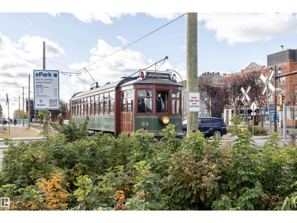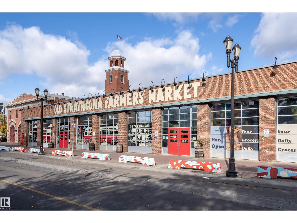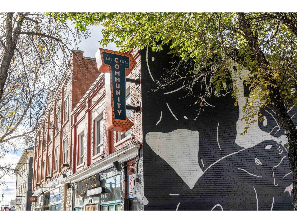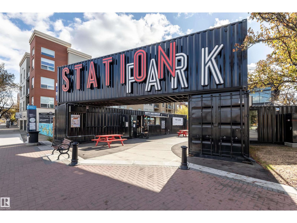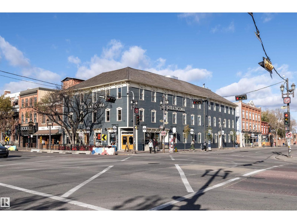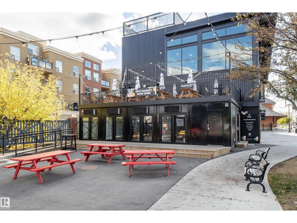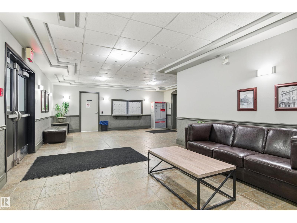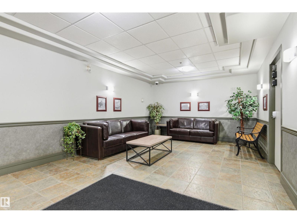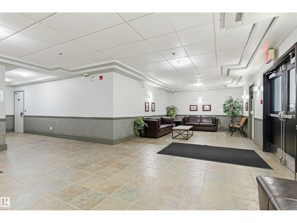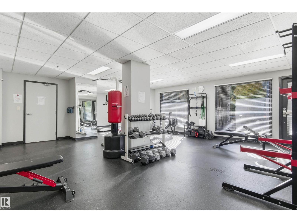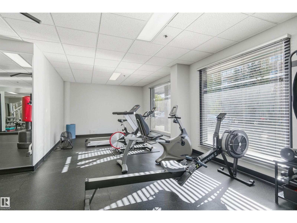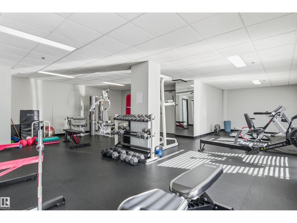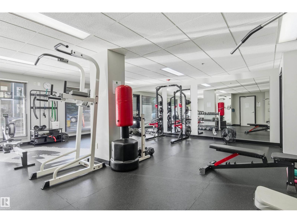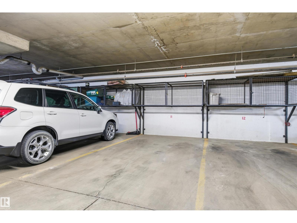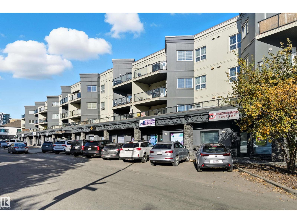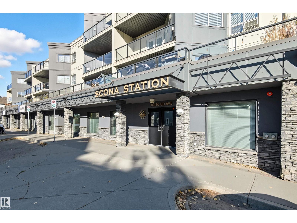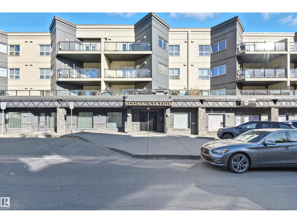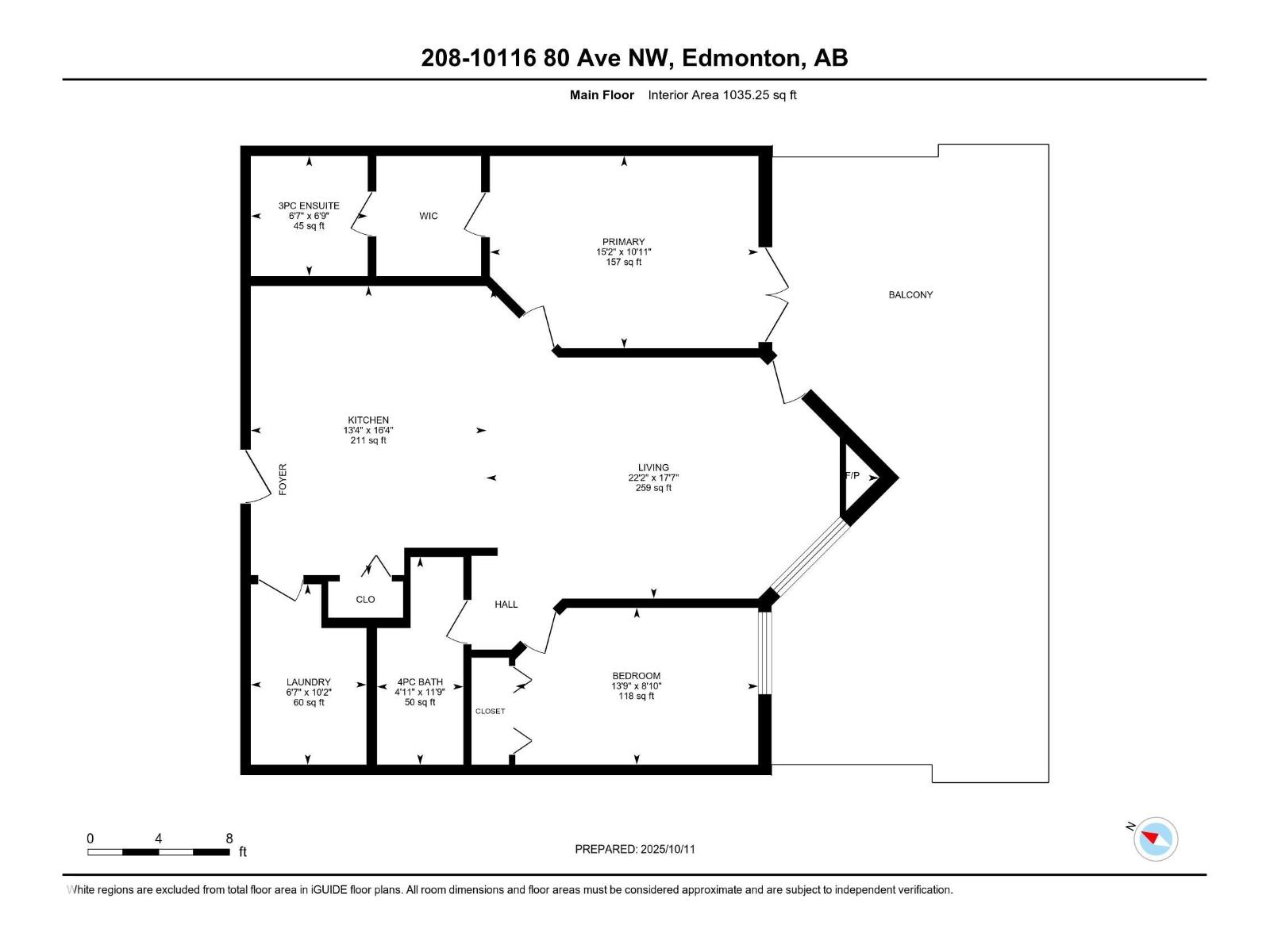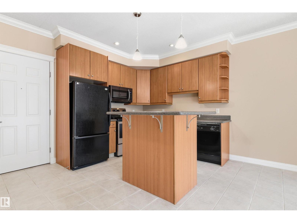#208 10116 80 Av Nw Edmonton, Alberta T6E 6V7
$274,900Maintenance, Exterior Maintenance, Heat, Insurance, Common Area Maintenance, Other, See Remarks, Property Management, Water
$623.07 Yearly
Maintenance, Exterior Maintenance, Heat, Insurance, Common Area Maintenance, Other, See Remarks, Property Management, Water
$623.07 YearlyWelcome to Scona Station in Ritchie! This original owner, never rented, 1035 sqft 2 bed+2 bath condo offers an unbeatable location just minutes to the UofA and steps from Whyte Avenue. Perfect for students, professionals or investors, this south-facing home is all tile (so clean) and features high 9’ ceilings, in-floor heating, and an open layout filled with natural light. New stove, fridge & washing machine, granite counters & a spacious living area that flows out to your MASSIVE 500+ sqft patio - like your own private yard that’s ideal for pets, entertaining, or simply relaxing in the sun. The primary suite features a walk-through closet and a full en-suite bathroom, while the in-suite laundry room provides additional storage. Heated parkade, storage locker & access to a great fitness room, Scona Station is a secure, pet-friendly building in one of Edmonton’s most vibrant communities. Whether you love shopping at Blush Lane or simply love the energy of Ritchie - this is the perfect place to call home! (id:42336)
Property Details
| MLS® Number | E4462070 |
| Property Type | Single Family |
| Neigbourhood | Ritchie |
| Amenities Near By | Playground, Public Transit, Schools, Shopping |
| Parking Space Total | 1 |
| Structure | Patio(s) |
Building
| Bathroom Total | 2 |
| Bedrooms Total | 2 |
| Amenities | Ceiling - 9ft |
| Appliances | Dishwasher, Dryer, Microwave Range Hood Combo, Refrigerator, Stove, Washer, Window Coverings |
| Basement Type | None |
| Constructed Date | 2002 |
| Heating Type | In Floor Heating |
| Size Interior | 1035 Sqft |
| Type | Apartment |
Parking
| Underground |
Land
| Acreage | No |
| Land Amenities | Playground, Public Transit, Schools, Shopping |
Rooms
| Level | Type | Length | Width | Dimensions |
|---|---|---|---|---|
| Main Level | Living Room | 5.36 m | 6.77 m | 5.36 m x 6.77 m |
| Main Level | Kitchen | 4.99 m | 4.06 m | 4.99 m x 4.06 m |
| Main Level | Primary Bedroom | 3.32 m | 4.63 m | 3.32 m x 4.63 m |
| Main Level | Bedroom 2 | 2.71 m | 4.2 m | 2.71 m x 4.2 m |
| Main Level | Laundry Room | 3.11 m | 2 m | 3.11 m x 2 m |
https://www.realtor.ca/real-estate/28988505/208-10116-80-av-nw-edmonton-ritchie
Interested?
Contact us for more information

Jolene M. Langelle
Associate
(780) 988-4067
www.jolenelangelle.com/
https://www.facebook.com/JoleneLangelleREMAX
https://www.linkedin.com/in/jolene-langelle-6b71b418/
https://www.instagram.com/jolenelangelle/
https://youtube.com/@JoleneLangelleREMAXELITE

302-5083 Windermere Blvd Sw
Edmonton, Alberta T6W 0J5
(780) 406-4000
(780) 406-8787


