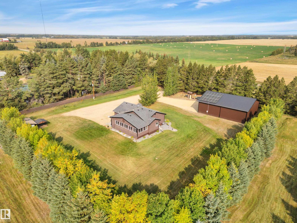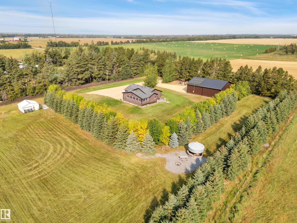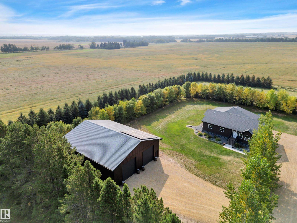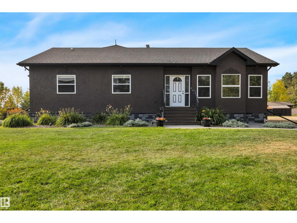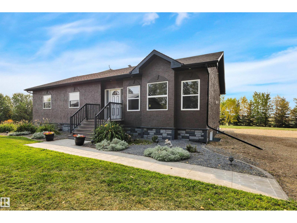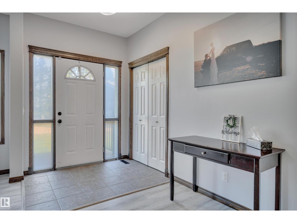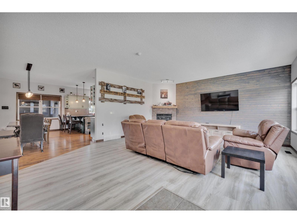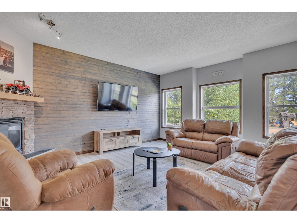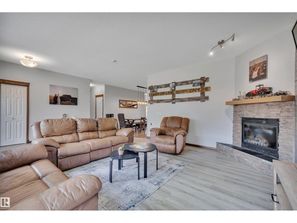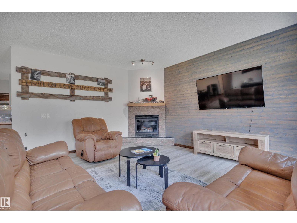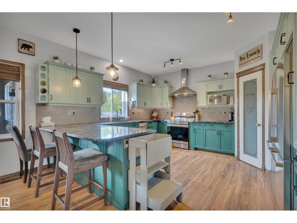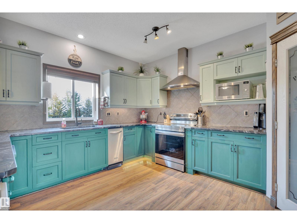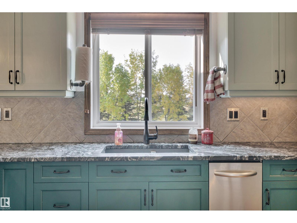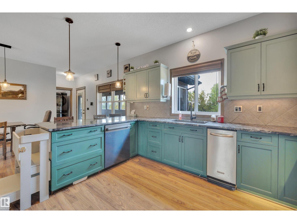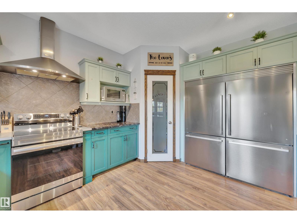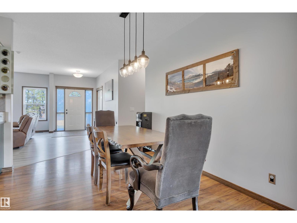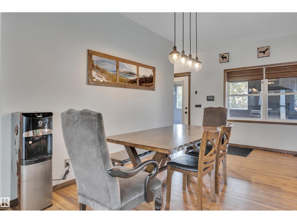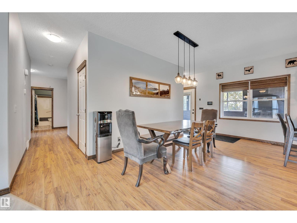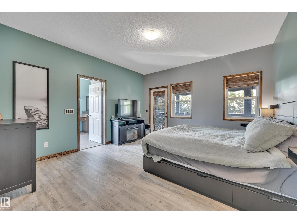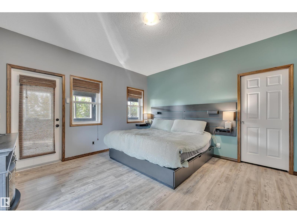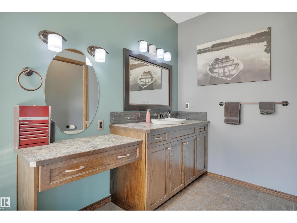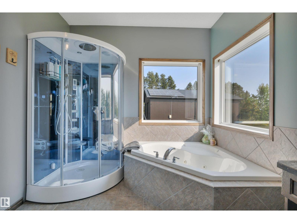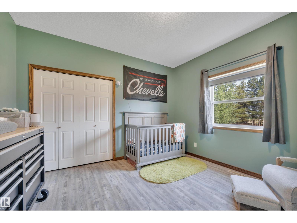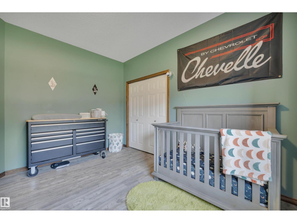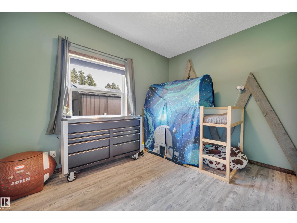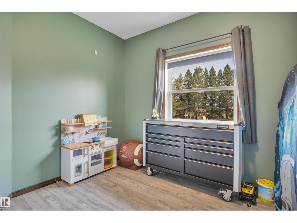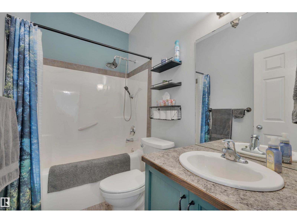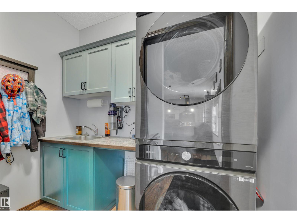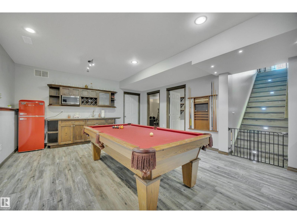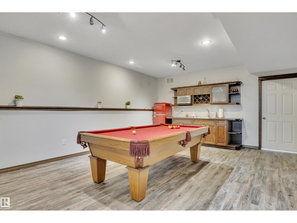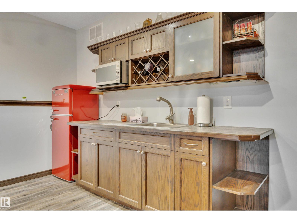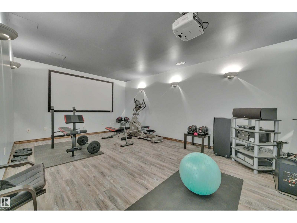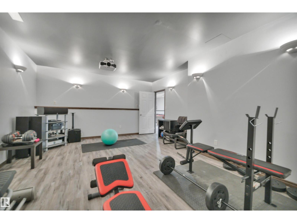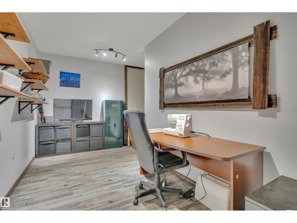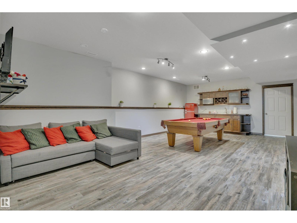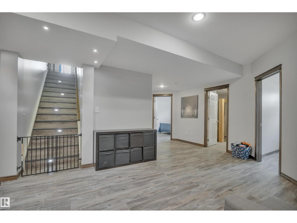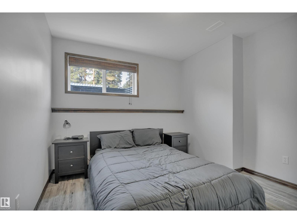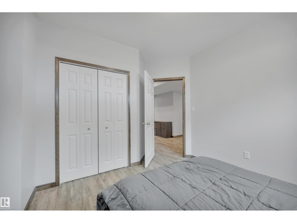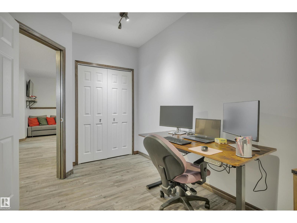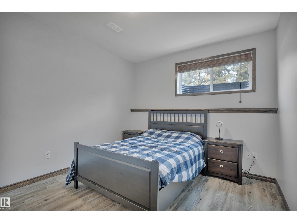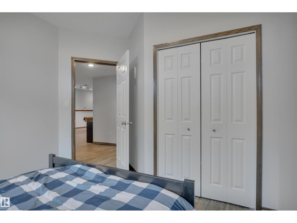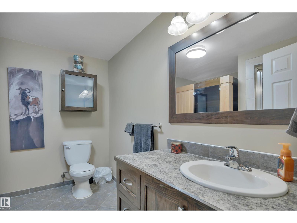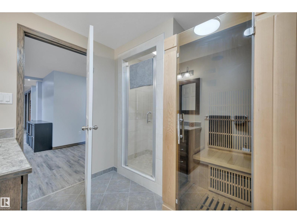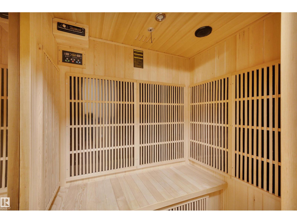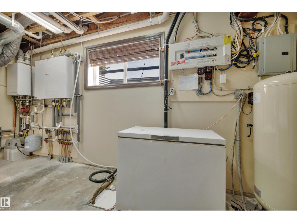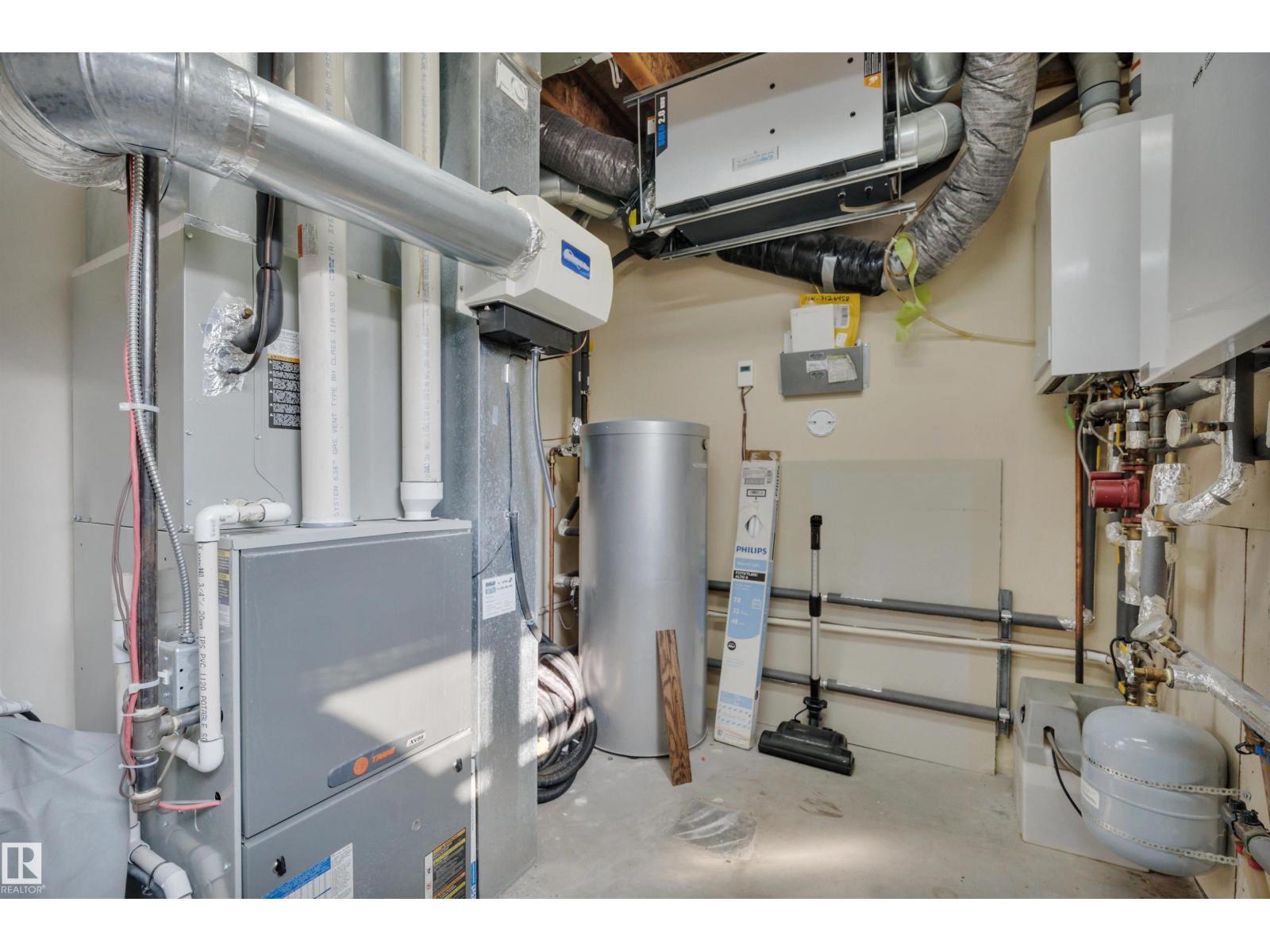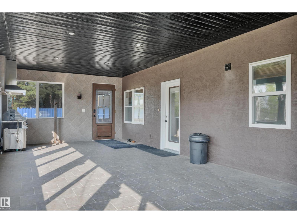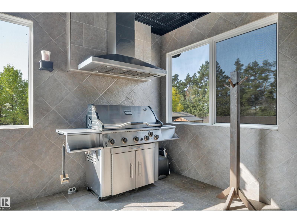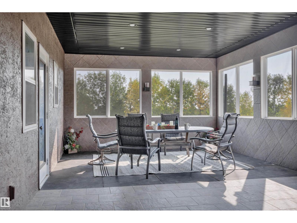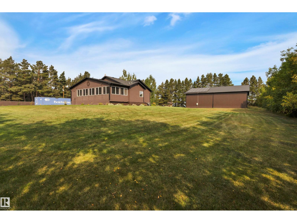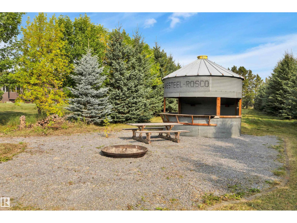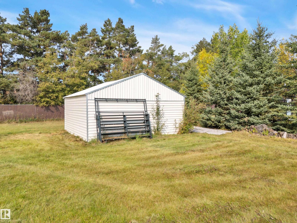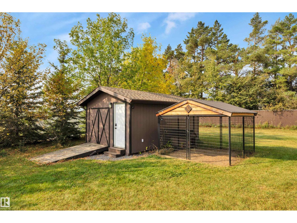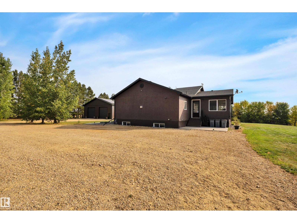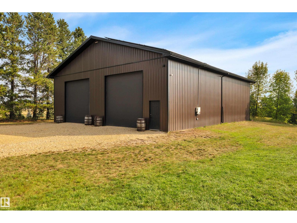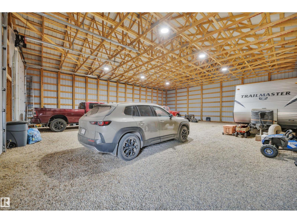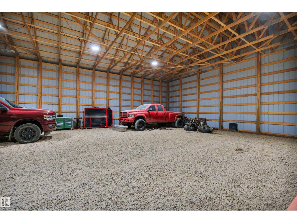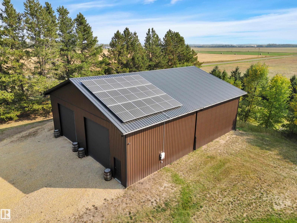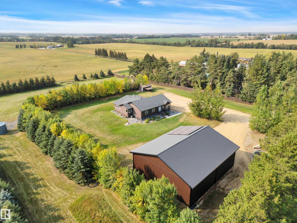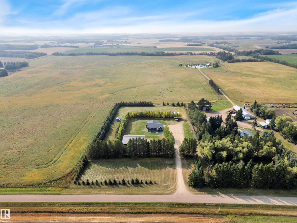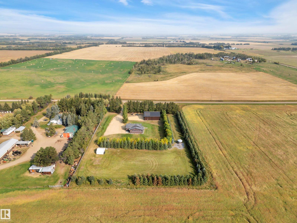250023 Twp Road 480 Rural Wetaskiwin County, Alberta T0C 1Z0
$825,000
BEAUTIFULLY PRESENTED! 50' x 60' SHOP! TREED & PRIVATE! This 1773 sq ft 5 bed + 2 den, 3 bathroom raised bungalow on 4.13 acres out of subdivision is turnkey & only minutes to town! Feat: new shop w/ 14'x14' doors & solar panels, A/C, in floor basement heating, 9' ceilings, covered sunroom / deck, powered shed, custom grain bin bar & firepit space, & more! Your entryway leads into the large living room w/ chic woodgrain feature wall & gas fireplace; perfect spot for family visiting. Massive farmhouse kitchen w/ granite countertops, massive fridge / freezer combo, new oven, & spacious eat in dining. 3 bedrooms up, including the primary bed w/ walk in closet & 4 pce bath. Main floor laundry & 4 pce bath. The basement is fully finished, w/ rec room w/ pool table & wet bar, theatre room for movie night, 2 massive bedrooms, 3 pce bath w/ infared sauna. 2 dens, & tons of storage room! The yard is incredible! Fully treed perimeter, landscaped; pride of ownership is evident. A must see property! (id:42336)
Property Details
| MLS® Number | E4462084 |
| Property Type | Single Family |
| Features | Flat Site |
Building
| Bathroom Total | 3 |
| Bedrooms Total | 5 |
| Amenities | Ceiling - 9ft |
| Appliances | Dishwasher, Dryer, Freezer, Hood Fan, Refrigerator, Storage Shed, Gas Stove(s), Washer, Window Coverings |
| Architectural Style | Raised Bungalow |
| Basement Development | Finished |
| Basement Type | Full (finished) |
| Constructed Date | 2007 |
| Construction Style Attachment | Detached |
| Cooling Type | Central Air Conditioning |
| Fireplace Fuel | Gas |
| Fireplace Present | Yes |
| Fireplace Type | Insert |
| Heating Type | Forced Air |
| Stories Total | 1 |
| Size Interior | 1774 Sqft |
| Type | House |
Parking
| R V |
Land
| Acreage | Yes |
| Fence Type | Fence |
| Size Irregular | 4.13 |
| Size Total | 4.13 Ac |
| Size Total Text | 4.13 Ac |
Rooms
| Level | Type | Length | Width | Dimensions |
|---|---|---|---|---|
| Basement | Family Room | 5.02 m | 7.7 m | 5.02 m x 7.7 m |
| Basement | Den | 3.8 m | 2.77 m | 3.8 m x 2.77 m |
| Basement | Bedroom 4 | 3.39 m | 3.71 m | 3.39 m x 3.71 m |
| Basement | Bedroom 5 | 3.17 m | 3.74 m | 3.17 m x 3.74 m |
| Main Level | Living Room | 5.52 m | 7.11 m | 5.52 m x 7.11 m |
| Main Level | Dining Room | 4.48 m | 2.92 m | 4.48 m x 2.92 m |
| Main Level | Kitchen | 4.39 m | 4.19 m | 4.39 m x 4.19 m |
| Main Level | Primary Bedroom | 4.36 m | 4.08 m | 4.36 m x 4.08 m |
| Main Level | Bedroom 2 | 3.79 m | 3.58 m | 3.79 m x 3.58 m |
| Main Level | Bedroom 3 | 2.88 m | 3.87 m | 2.88 m x 3.87 m |
https://www.realtor.ca/real-estate/28988950/250023-twp-road-480-rural-wetaskiwin-county-none
Interested?
Contact us for more information

Kevin B. Doyle
Associate
(780) 988-4067
kevindoyle.remax.ca/
https://www.facebook.com/kevindoyle4realtyyeg/

302-5083 Windermere Blvd Sw
Edmonton, Alberta T6W 0J5
(780) 406-4000
(780) 406-8787

Parker A. Parker
Associate
(780) 988-4067
https://www.facebook.com/parkerkatcanada
https://www.linkedin.com/in/parker-parker-57423450/
https://www.instagram.com/parkerparker.realestate/

302-5083 Windermere Blvd Sw
Edmonton, Alberta T6W 0J5
(780) 406-4000
(780) 406-8787


