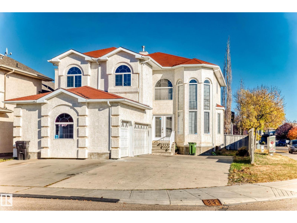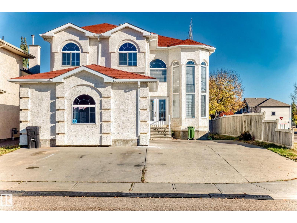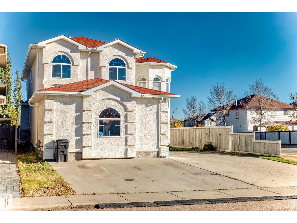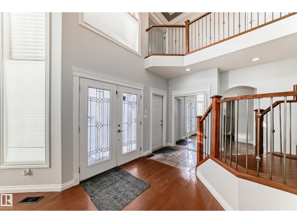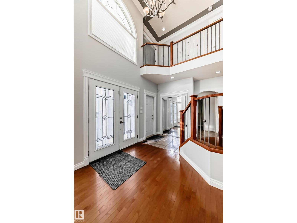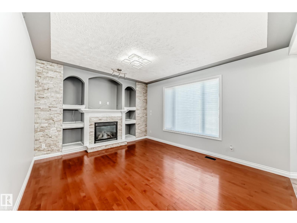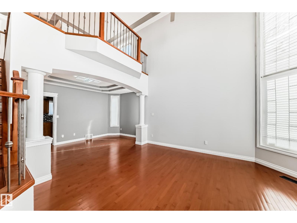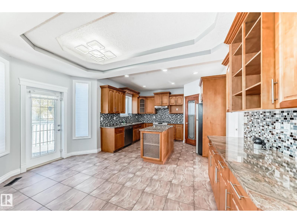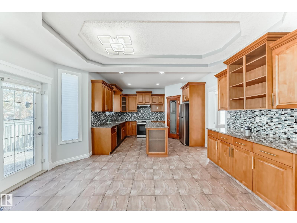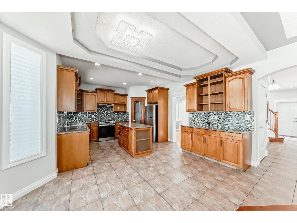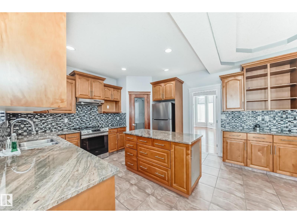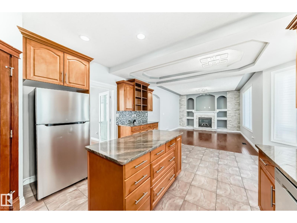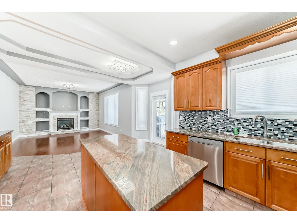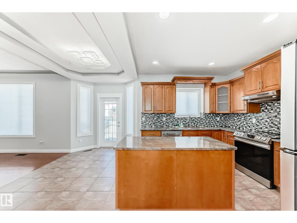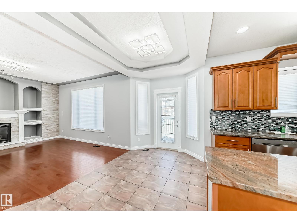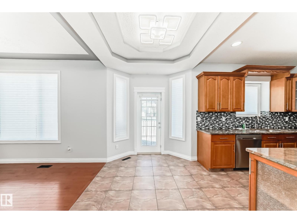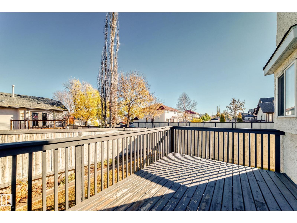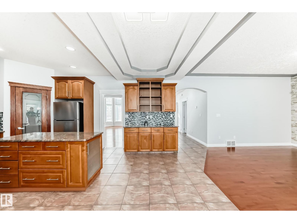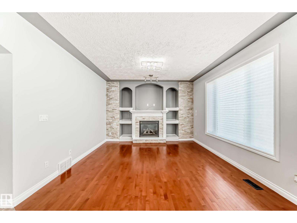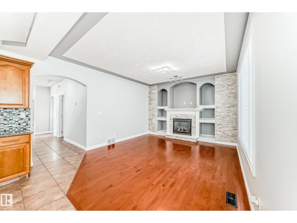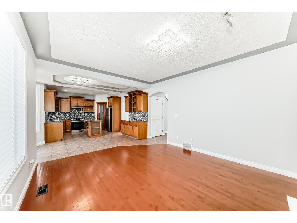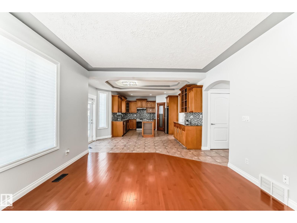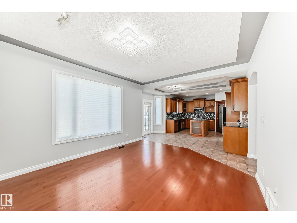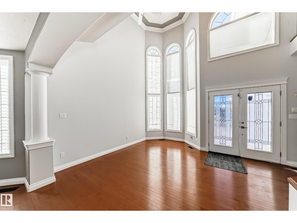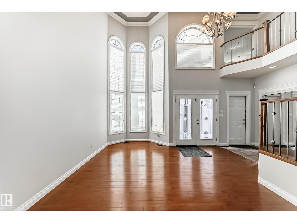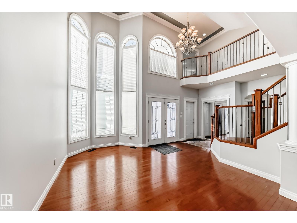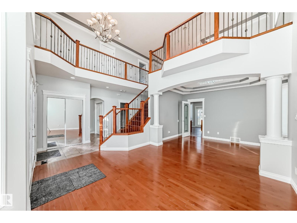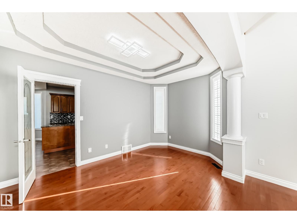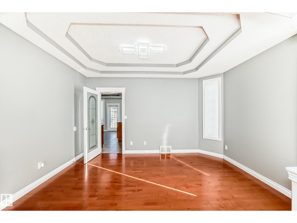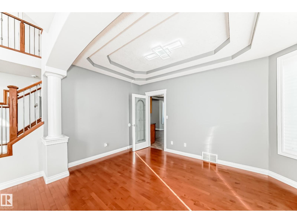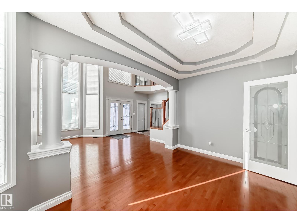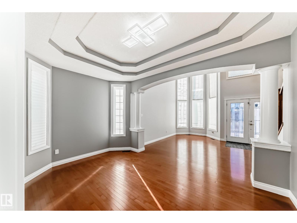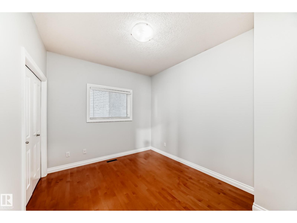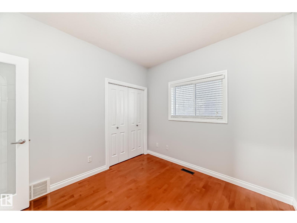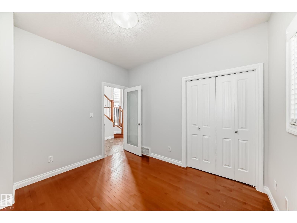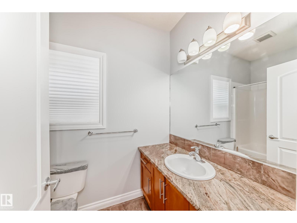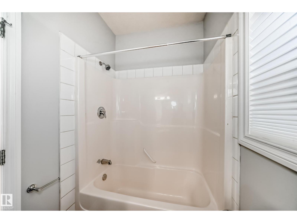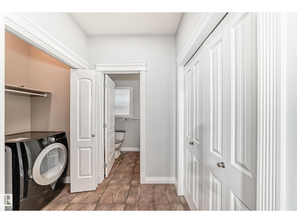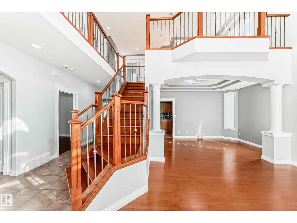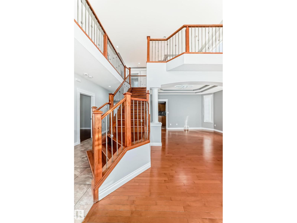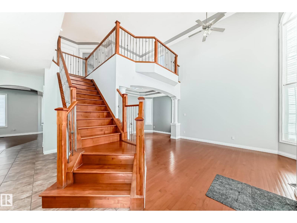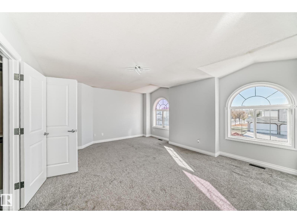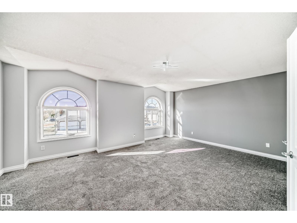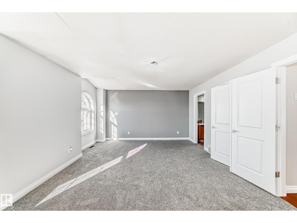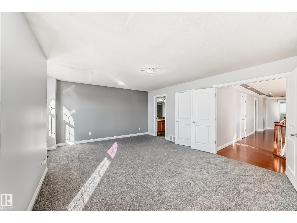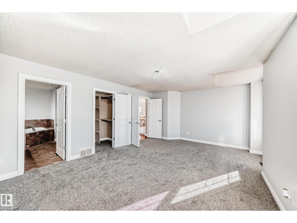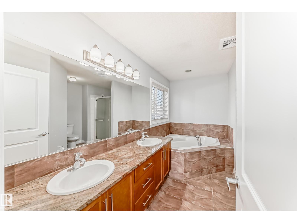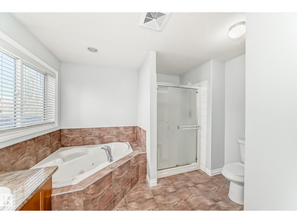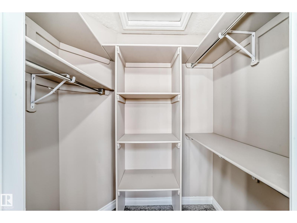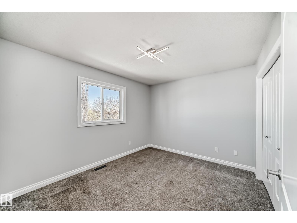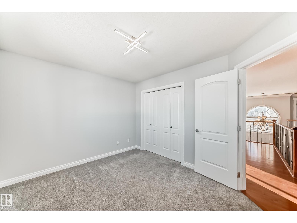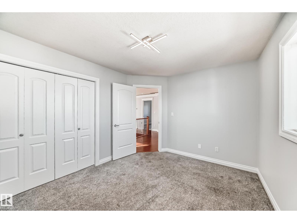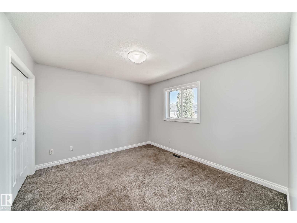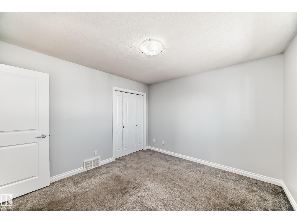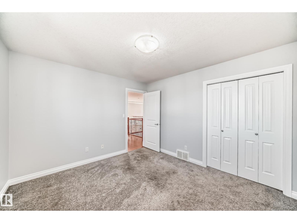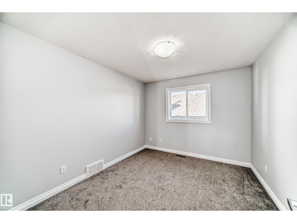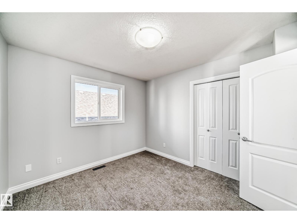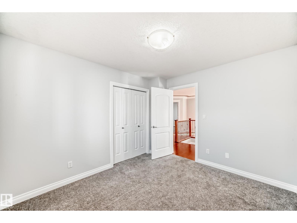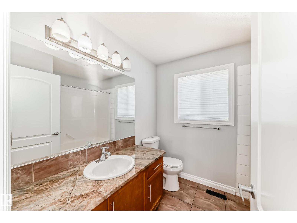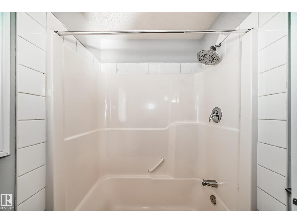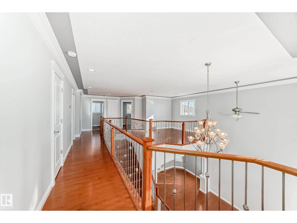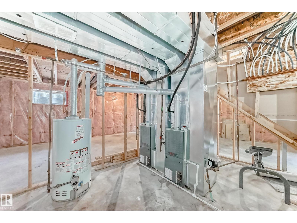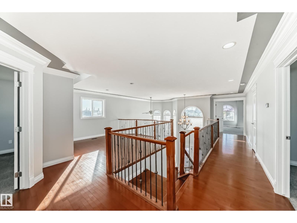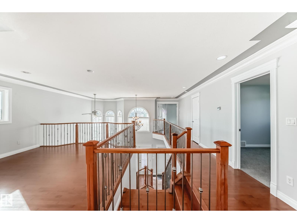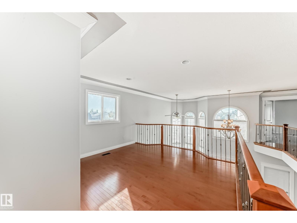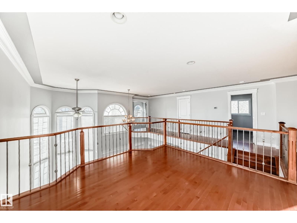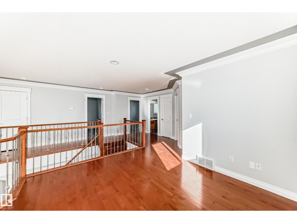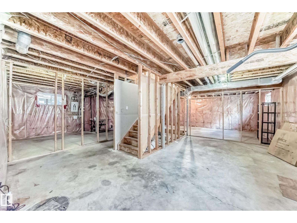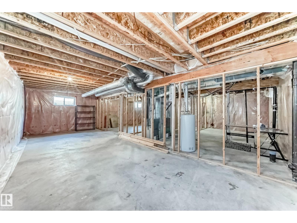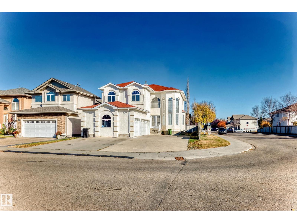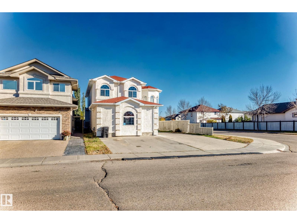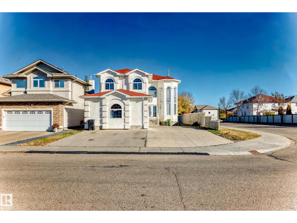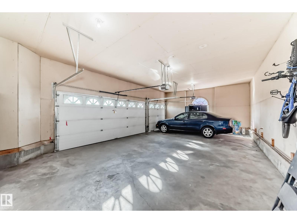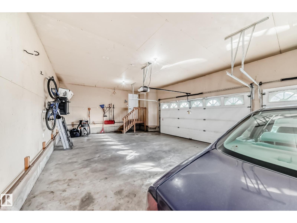Unknown Address ,
$645,000
Welcome to this beautiful 5 bedroom home with an oversized triple car insulated garage. 2,637sq ft of living space with a partially framed basement that can potentially offer an additional 3 bedrooms giving you a total of 9 bedrooms. Extensive use of hardwood throughout the home including the stairs. Granite countertops. Master bedroom is extremely spacious and even has a jacuzzi. Big fenced lot with an extra wide driveway to accommodate all your friends. 2 central air conditioners for the warm summer days. Extra bright living room and family room with perfect sized windows. Home is in great condition and ready for your family. Don't miss out on this amazing opportunity. (id:42336)
Property Details
| MLS® Number | E4462093 |
| Property Type | Single Family |
| Amenities Near By | Playground, Public Transit, Schools, Shopping |
| Features | Park/reserve, Exterior Walls- 2x6" |
Building
| Bathroom Total | 3 |
| Bedrooms Total | 5 |
| Amenities | Ceiling - 9ft |
| Appliances | Dishwasher, Dryer, Hood Fan, Refrigerator, Stove, Washer, Window Coverings |
| Basement Development | Unfinished |
| Basement Type | None (unfinished) |
| Constructed Date | 2007 |
| Construction Style Attachment | Detached |
| Cooling Type | Central Air Conditioning |
| Heating Type | Forced Air |
| Stories Total | 2 |
| Size Interior | 2637 Sqft |
| Type | House |
Parking
| Attached Garage |
Land
| Acreage | No |
| Land Amenities | Playground, Public Transit, Schools, Shopping |
| Size Irregular | 475.98 |
| Size Total | 475.98 M2 |
| Size Total Text | 475.98 M2 |
Rooms
| Level | Type | Length | Width | Dimensions |
|---|---|---|---|---|
| Main Level | Living Room | 4.02 m | 4.55 m | 4.02 m x 4.55 m |
| Main Level | Dining Room | 2.67 m | 4.3 m | 2.67 m x 4.3 m |
| Main Level | Kitchen | 4.55 m | 5.26 m | 4.55 m x 5.26 m |
| Main Level | Family Room | 4.21 m | 3.78 m | 4.21 m x 3.78 m |
| Main Level | Bonus Room | 3.67 m | 3.79 m | 3.67 m x 3.79 m |
| Main Level | Bedroom 5 | 2.88 m | 3.33 m | 2.88 m x 3.33 m |
| Upper Level | Primary Bedroom | 4.41 m | 5.79 m | 4.41 m x 5.79 m |
| Upper Level | Bedroom 2 | 3.02 m | 3.43 m | 3.02 m x 3.43 m |
| Upper Level | Bedroom 3 | 3.07 m | 3.76 m | 3.07 m x 3.76 m |
| Upper Level | Bedroom 4 | 3.33 m | 3.62 m | 3.33 m x 3.62 m |
Interested?
Contact us for more information
Johnny Lam
Associate

201-11823 114 Ave Nw
Edmonton, Alberta T5G 2Y6
(780) 705-5393
(780) 705-5392
www.liveinitia.ca/


