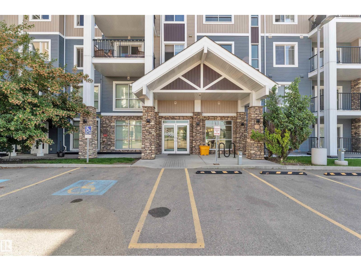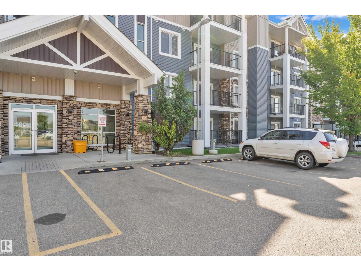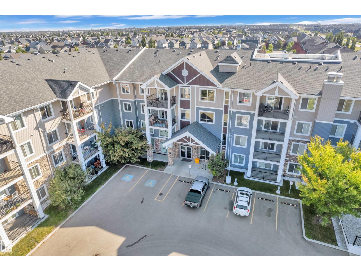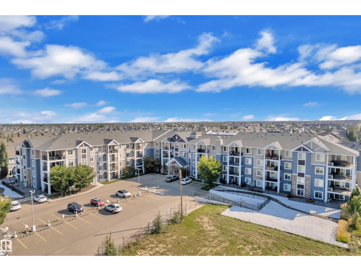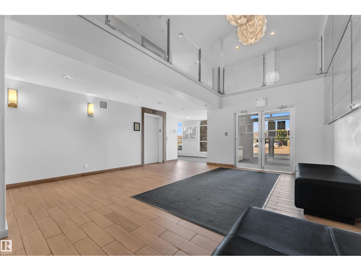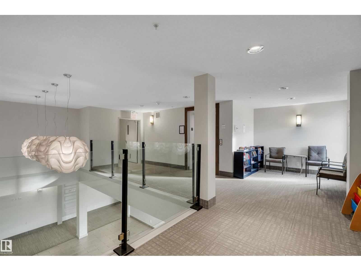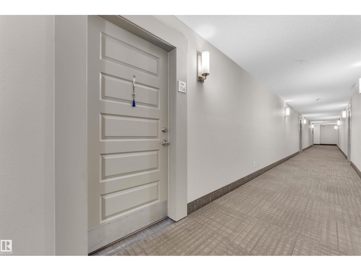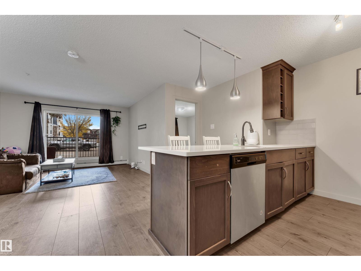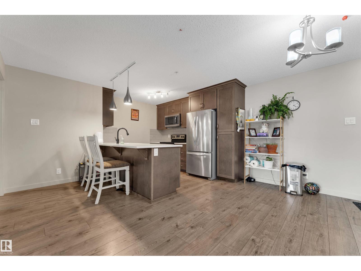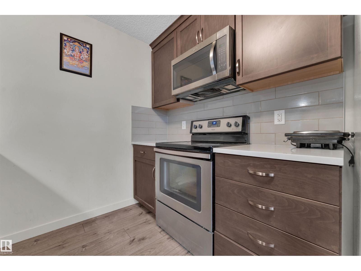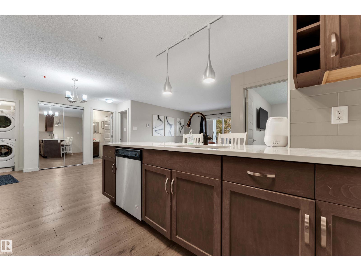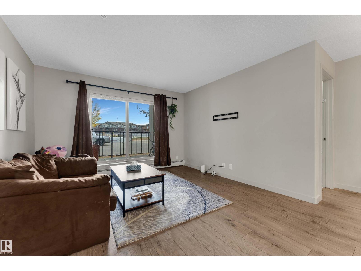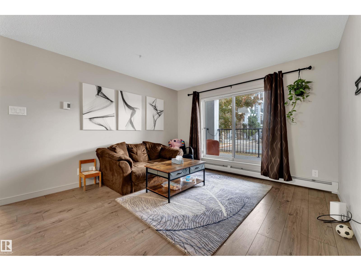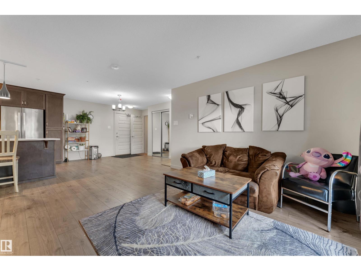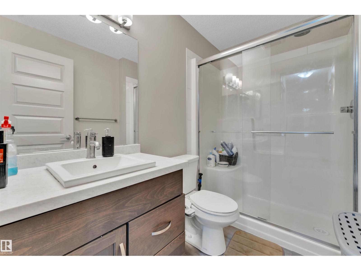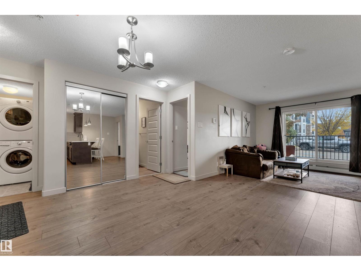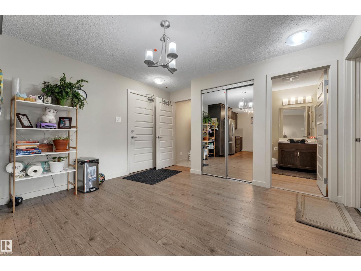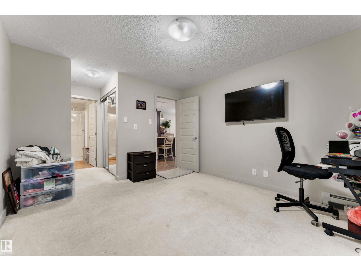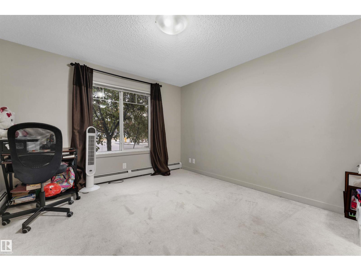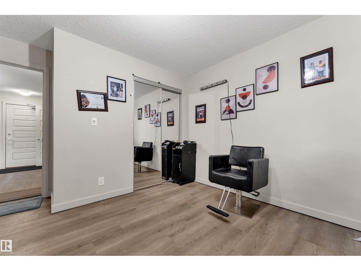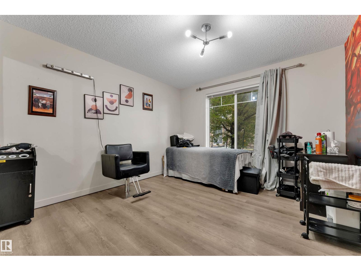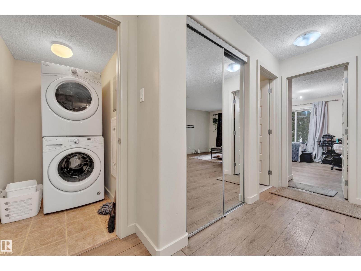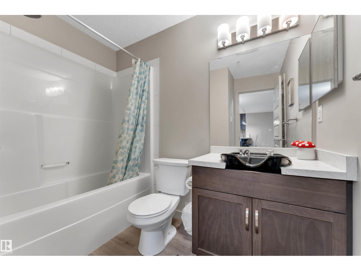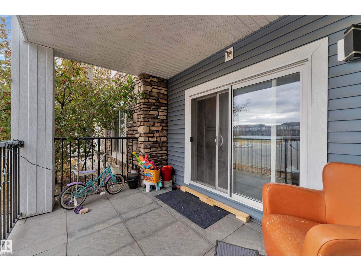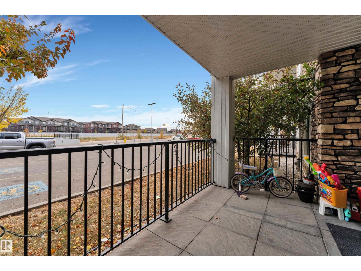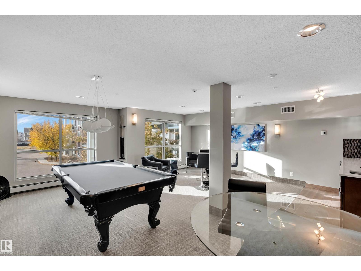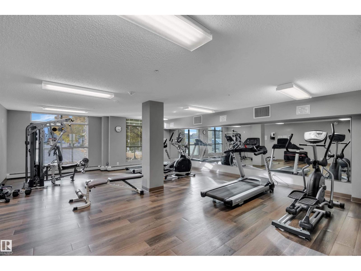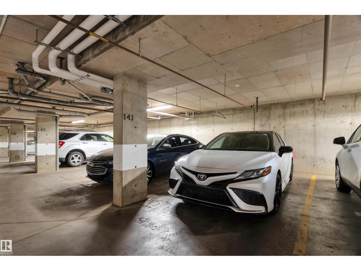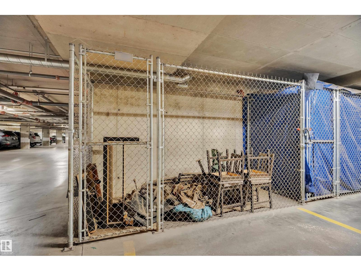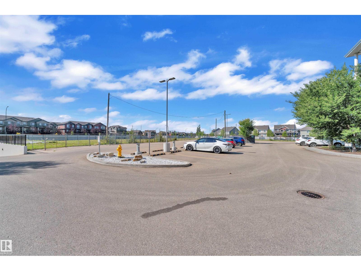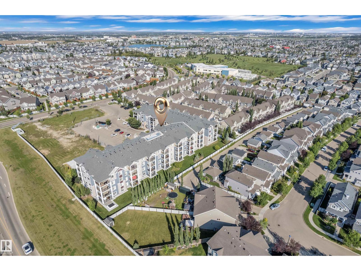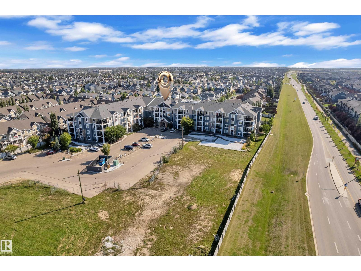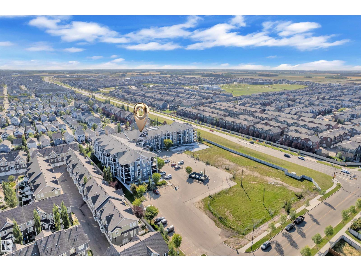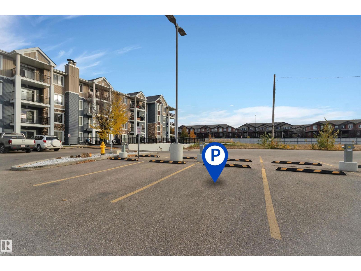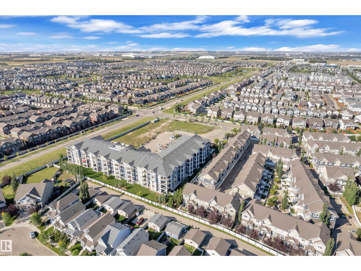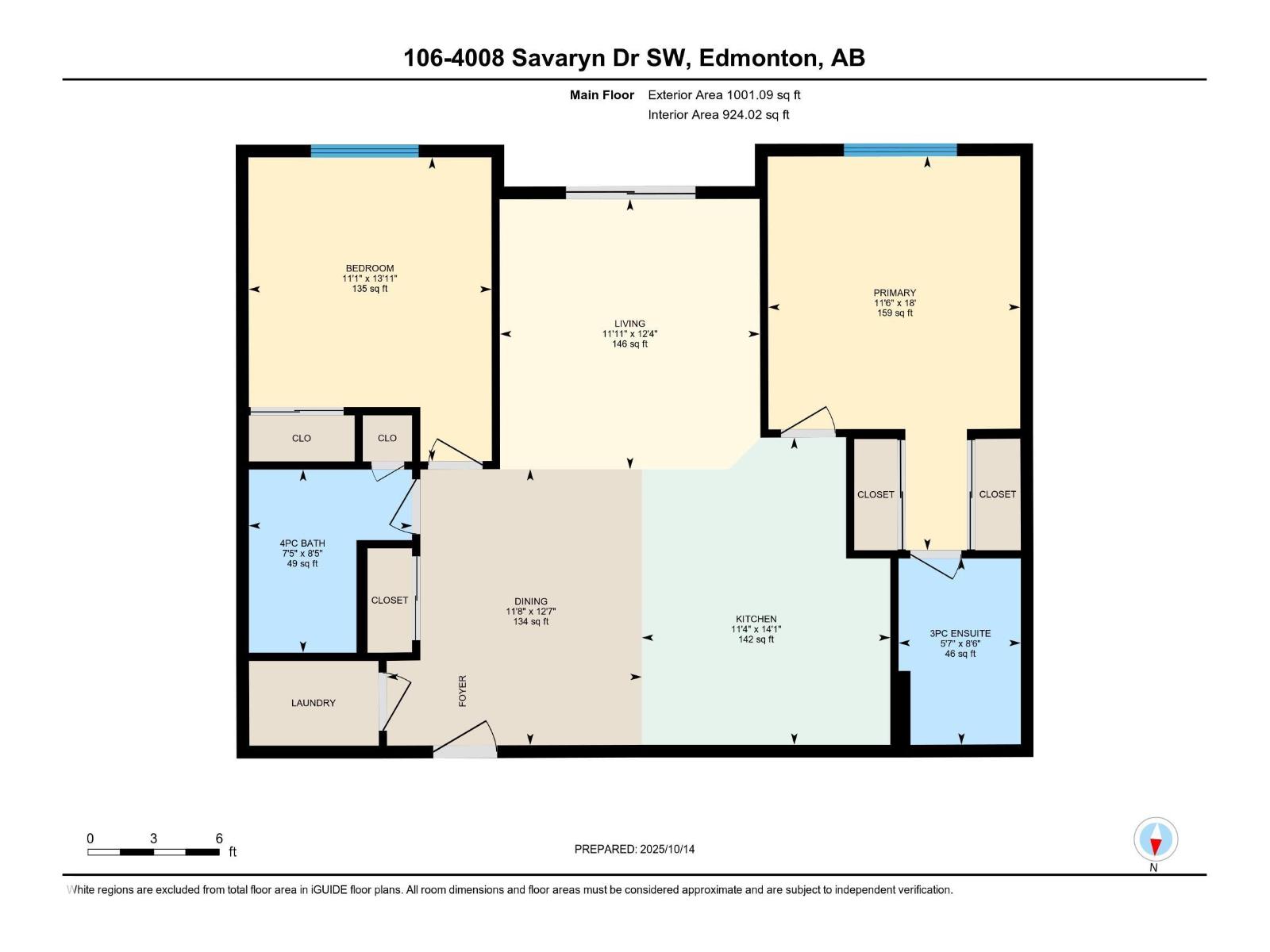#106 4008 Savaryn Dr Sw Edmonton, Alberta T6X 2E5
$250,000Maintenance, Exterior Maintenance, Heat, Insurance, Other, See Remarks, Property Management, Water
$474.49 Monthly
Maintenance, Exterior Maintenance, Heat, Insurance, Other, See Remarks, Property Management, Water
$474.49 MonthlyBeautiful 2 Bedroom, 2 Bath Condo with Lake Summerside Access! Welcome to this bright and spacious 2 bedroom, 2 bath condo located in the sought-after community of Walker / Lake Summerside! This well-kept home features an open-concept floor plan with large windows that fill the space with natural light.Enjoy a modern kitchen with sleek cabinetry, stainless steel appliances. Both bedrooms are generously sized, with the primary suite offering a private ensuite and ample closet space.This well-managed building includes many amenities and is conveniently located close to schools, shopping, parks, and public transit.As a resident of Lake Summerside, you’ll have access to exclusive year-round amenities — including lake access, fishing, swimming, paddle boarding, ice skating, playgrounds, and tennis courts — offering resort-style living right at home! Perfect for first-time buyers, professionals,looking for a great community and modern comfort. (id:42336)
Property Details
| MLS® Number | E4462091 |
| Property Type | Single Family |
| Neigbourhood | Summerside |
| Amenities Near By | Golf Course, Playground, Public Transit, Schools, Shopping |
| Features | See Remarks |
Building
| Bathroom Total | 2 |
| Bedrooms Total | 2 |
| Appliances | Dishwasher, Dryer, Microwave, Refrigerator, Stove, Washer |
| Basement Type | None |
| Constructed Date | 2016 |
| Heating Type | Baseboard Heaters |
| Size Interior | 924 Sqft |
| Type | Apartment |
Parking
| Stall | |
| Underground |
Land
| Acreage | No |
| Land Amenities | Golf Course, Playground, Public Transit, Schools, Shopping |
| Size Irregular | 70.75 |
| Size Total | 70.75 M2 |
| Size Total Text | 70.75 M2 |
Rooms
| Level | Type | Length | Width | Dimensions |
|---|---|---|---|---|
| Main Level | Living Room | 3.76 m | 3.62 m | 3.76 m x 3.62 m |
| Main Level | Dining Room | 3.85 m | 3.55 m | 3.85 m x 3.55 m |
| Main Level | Kitchen | 4.28 m | 3.46 m | 4.28 m x 3.46 m |
| Main Level | Primary Bedroom | 5.49 m | 3.51 m | 5.49 m x 3.51 m |
| Main Level | Bedroom 2 | 4.23 m | 3.38 m | 4.23 m x 3.38 m |
https://www.realtor.ca/real-estate/28989049/106-4008-savaryn-dr-sw-edmonton-summerside
Interested?
Contact us for more information

Tim Taneja
Associate
9130 34a Ave Nw
Edmonton, Alberta T6E 5P4
(780) 225-8899

Cherub Dhamija
Associate
9130 34a Ave Nw
Edmonton, Alberta T6E 5P4
(780) 225-8899


