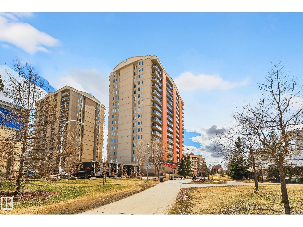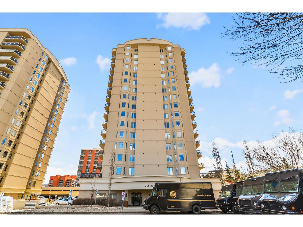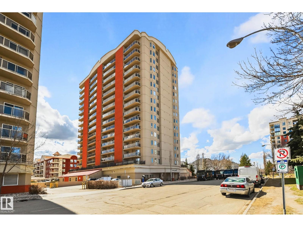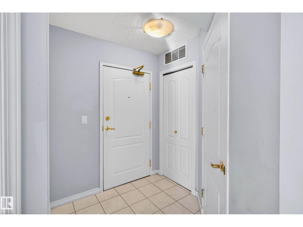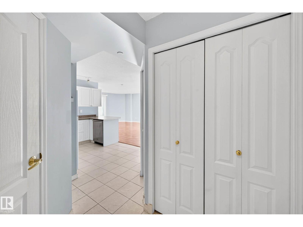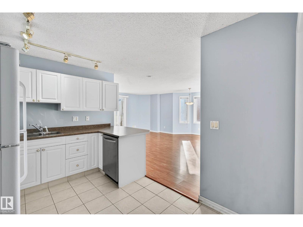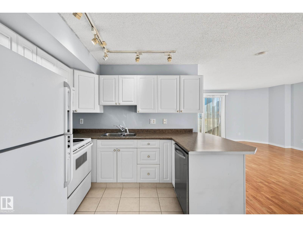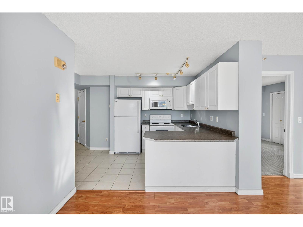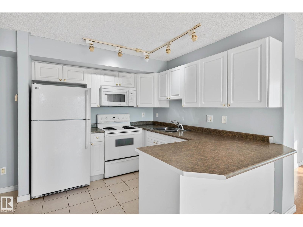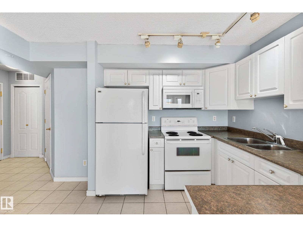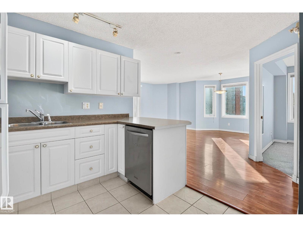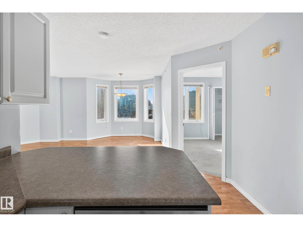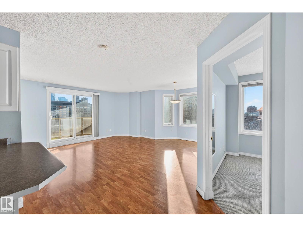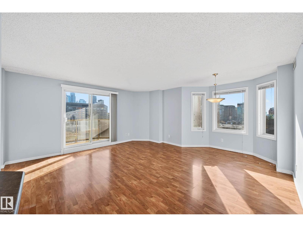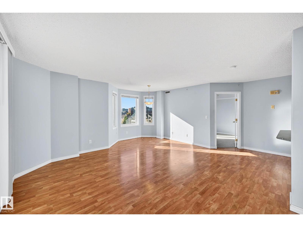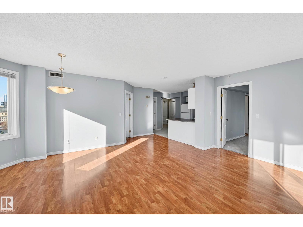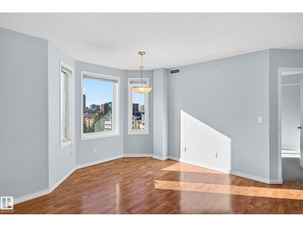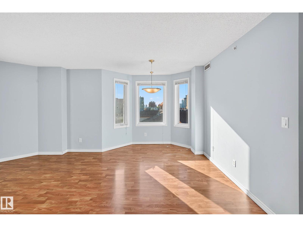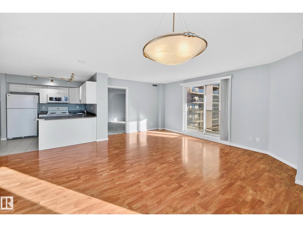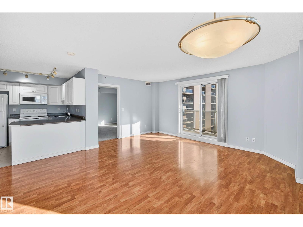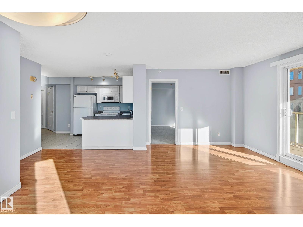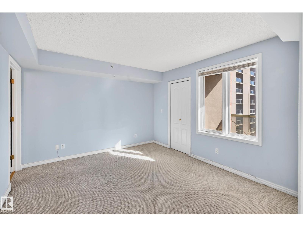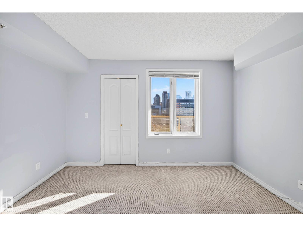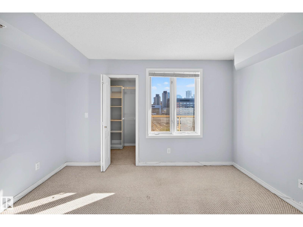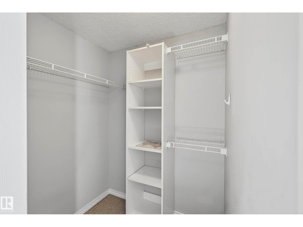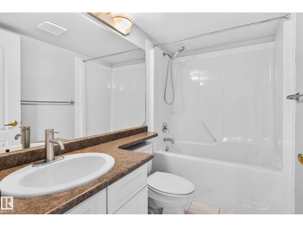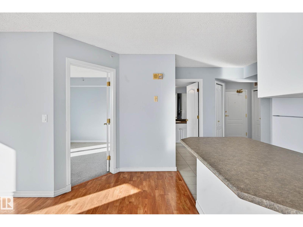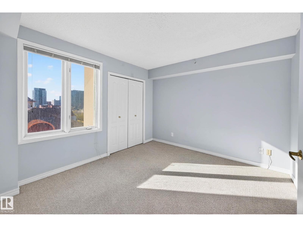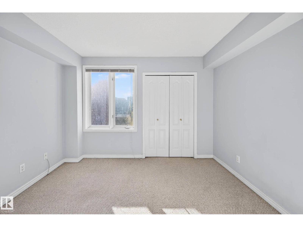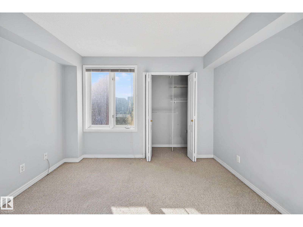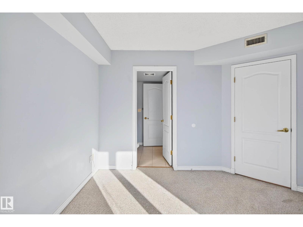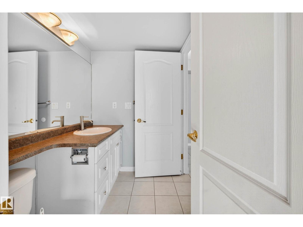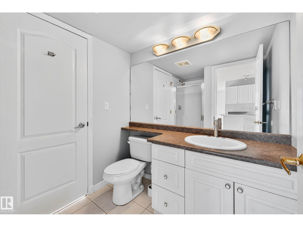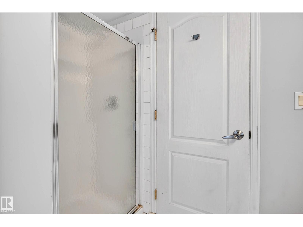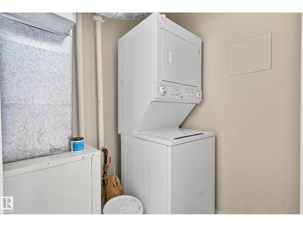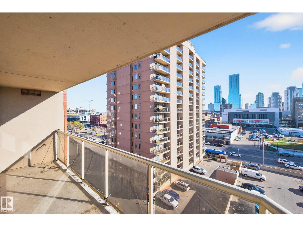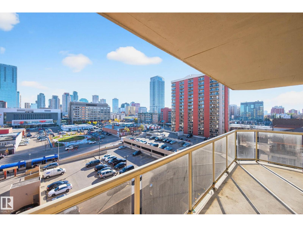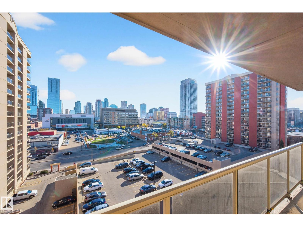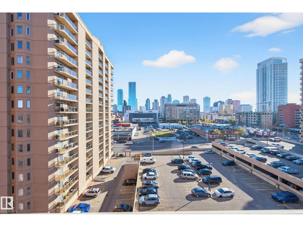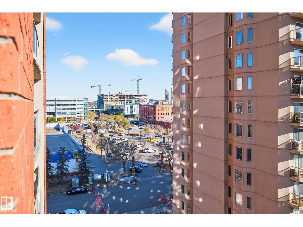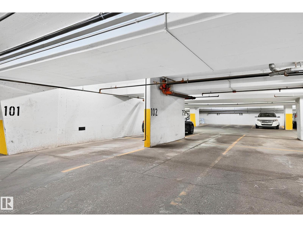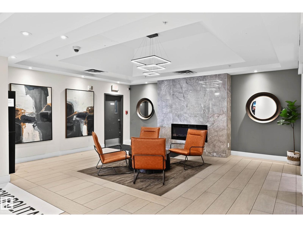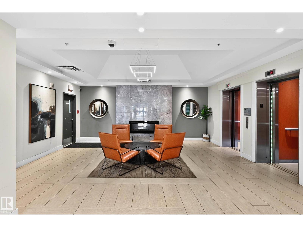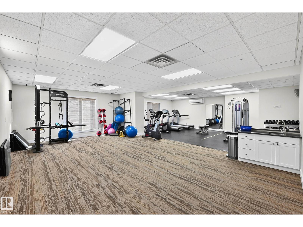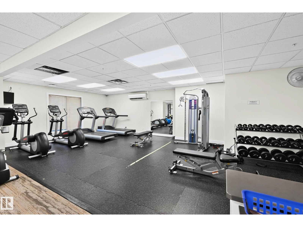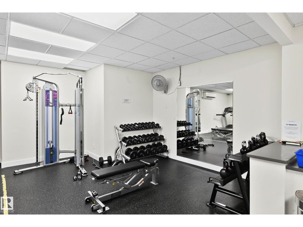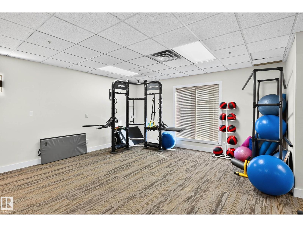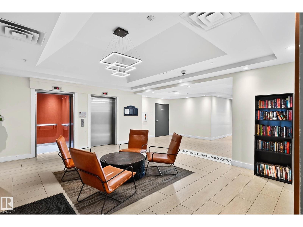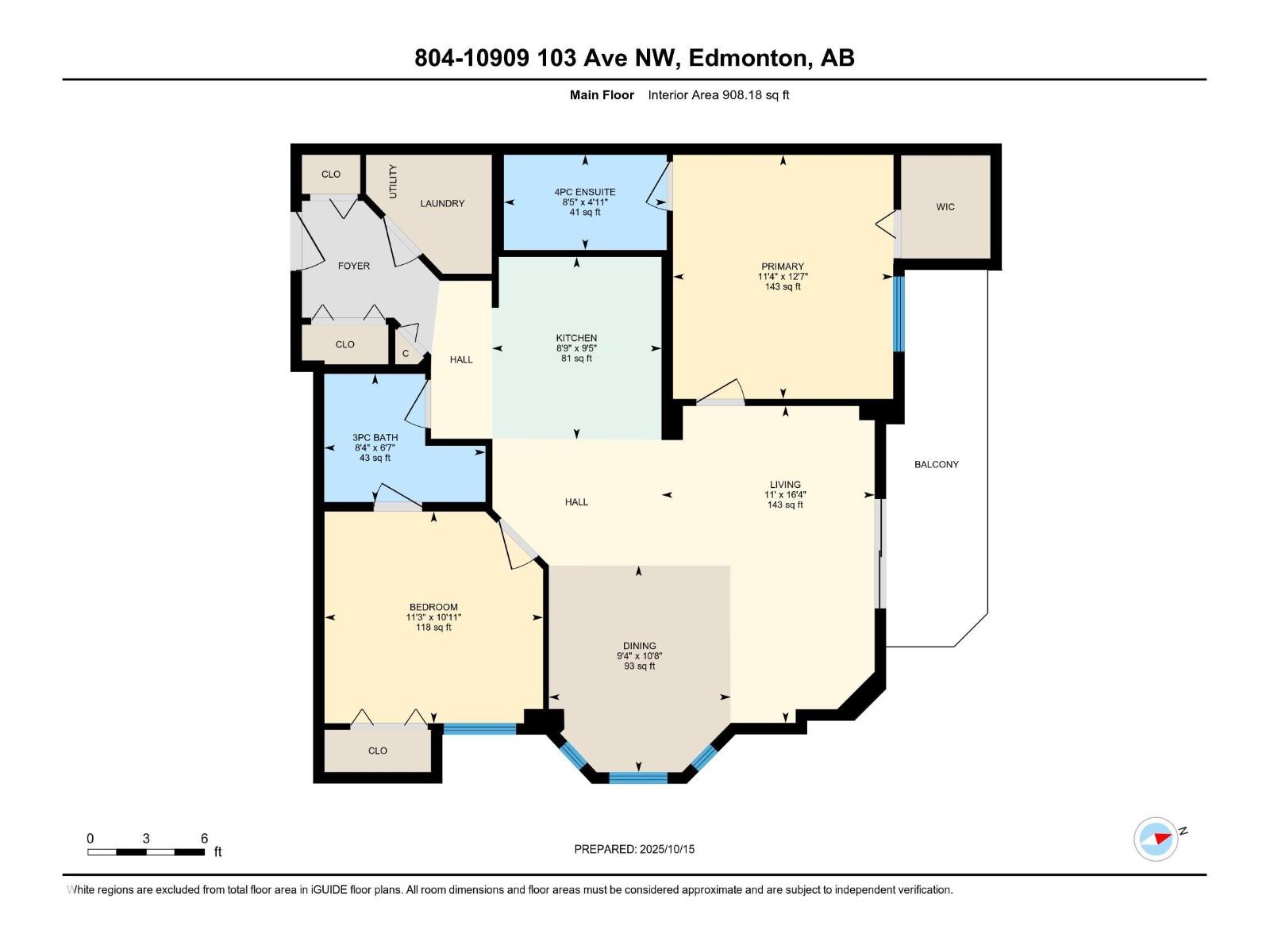#804 10909 103 Av Nw Edmonton, Alberta T5K 2W7
$269,900Maintenance, Exterior Maintenance, Heat, Landscaping, Property Management, Other, See Remarks, Water
$444.81 Monthly
Maintenance, Exterior Maintenance, Heat, Landscaping, Property Management, Other, See Remarks, Water
$444.81 MonthlyGREAT VALUE and OPPORTUNITY! 900+sqft 2 BED + 2 BATH AIR-CONDITIONED condo sitting in the HEART of DOWNTOWN! STEPS to the grocery store, restaurants, Grant Macewan and easy access in and out of Edmonton's core. This unit features SOUTH FACING windows bringing in tons of natural light, great downtown views, and a perfect layout for spacious living. Kitchen offers more than enough counter/cabinet space, a pantry, & is open to the entire unit. The living room is a great size & there is also a designated dining area which you don't see often anymore! BOTH bedrooms are very spacious and each have their own FULL ENSUITE. IN-SUITE LAUNDRY/STORAGE ROOM as well! A beautiful balcony with amazing downtown views tops off this great unit! HUGE FITNESS ROOM, LOW CONDO FEES, TITLED UNDERGROUND parking stall and close to every amenity needed. This is a great opportunity to get into a SOLID building & enjoy everything DOWNTOWN Edmonton has to offer! Also the perfect OPPORTUNITY to lock up a great investment property! (id:42336)
Property Details
| MLS® Number | E4462126 |
| Property Type | Single Family |
| Neigbourhood | Downtown (Edmonton) |
| Amenities Near By | Golf Course, Public Transit, Shopping |
| Parking Space Total | 1 |
| View Type | City View |
Building
| Bathroom Total | 2 |
| Bedrooms Total | 2 |
| Appliances | Dishwasher, Dryer, Microwave Range Hood Combo, Refrigerator, Stove, Washer, Window Coverings |
| Basement Type | None |
| Constructed Date | 2004 |
| Heating Type | Forced Air |
| Size Interior | 908 Sqft |
| Type | Apartment |
Parking
| Underground |
Land
| Acreage | No |
| Land Amenities | Golf Course, Public Transit, Shopping |
| Size Irregular | 22.09 |
| Size Total | 22.09 M2 |
| Size Total Text | 22.09 M2 |
Rooms
| Level | Type | Length | Width | Dimensions |
|---|---|---|---|---|
| Main Level | Living Room | 4.98 m | 3.35 m | 4.98 m x 3.35 m |
| Main Level | Dining Room | 3.25 m | 2.86 m | 3.25 m x 2.86 m |
| Main Level | Kitchen | 2.87 m | 2.66 m | 2.87 m x 2.66 m |
| Main Level | Primary Bedroom | 3.84 m | 3.46 m | 3.84 m x 3.46 m |
| Main Level | Bedroom 2 | 3.33 m | 3.43 m | 3.33 m x 3.43 m |
https://www.realtor.ca/real-estate/28990736/804-10909-103-av-nw-edmonton-downtown-edmonton
Interested?
Contact us for more information
Brandon M. Lai
Associate
(780) 467-2897

302-5083 Windermere Blvd Sw
Edmonton, Alberta T6W 0J5
(780) 406-4000
(780) 406-8787


