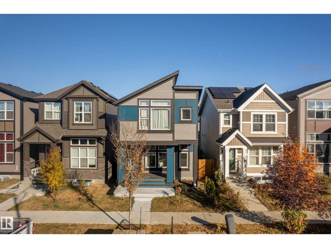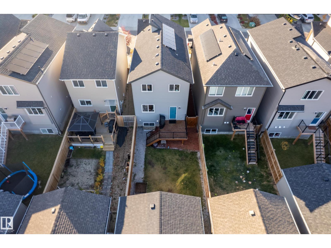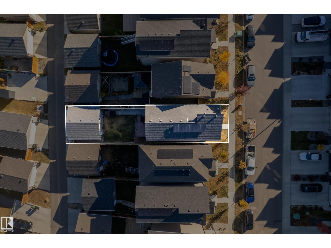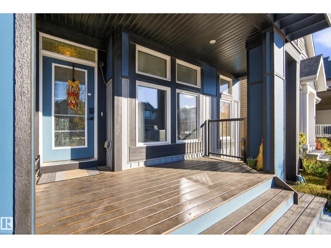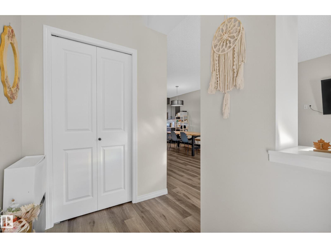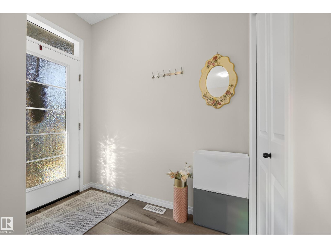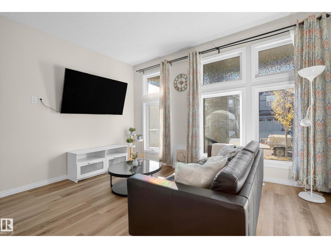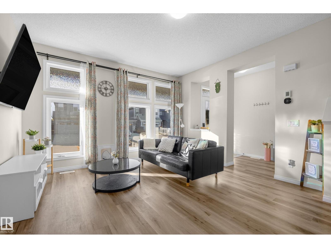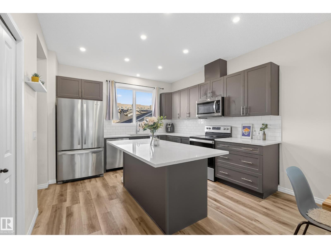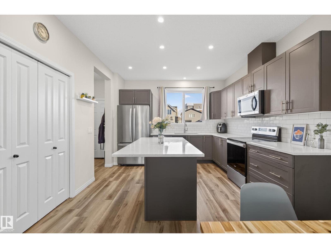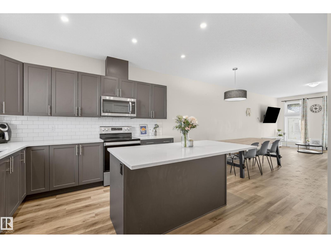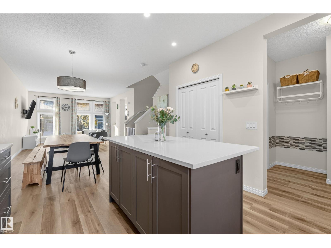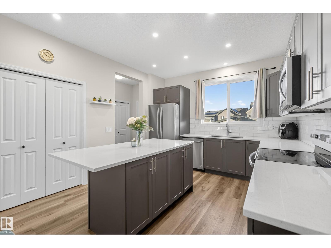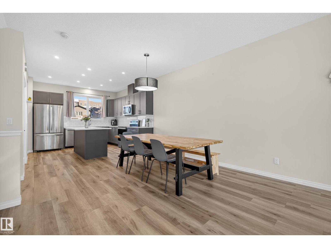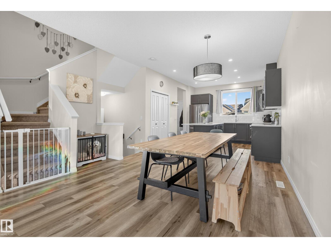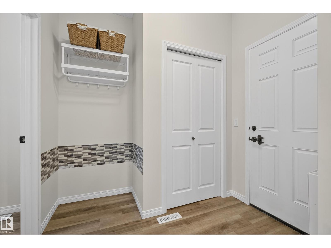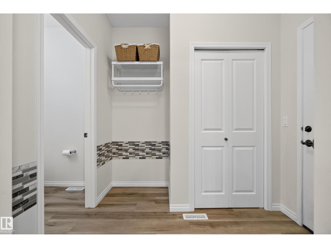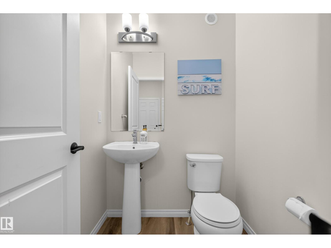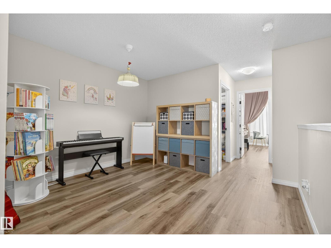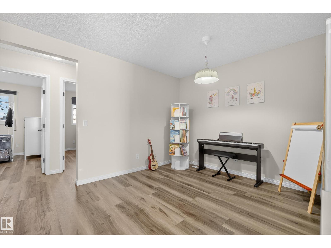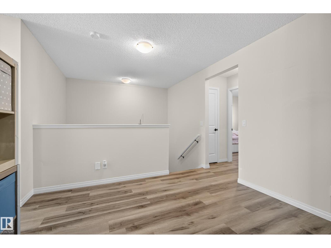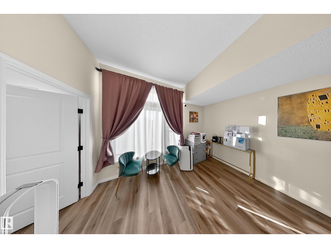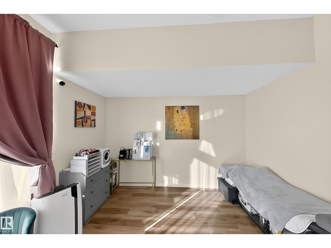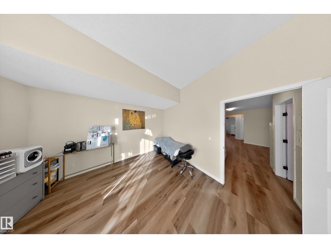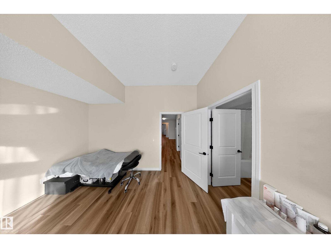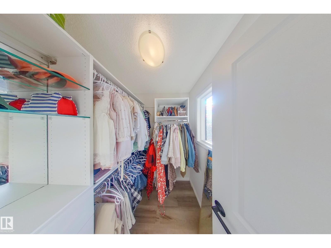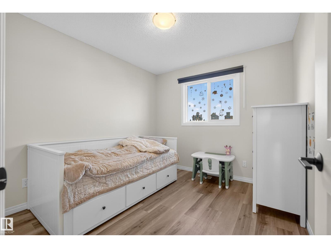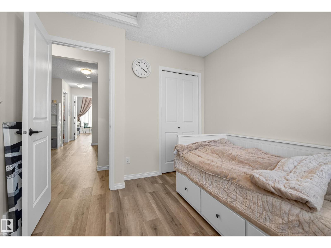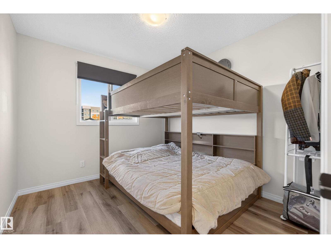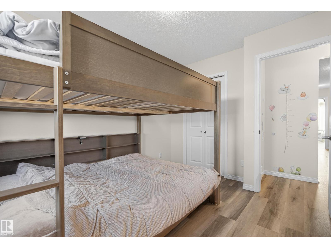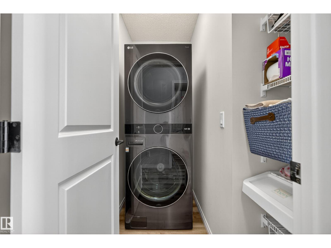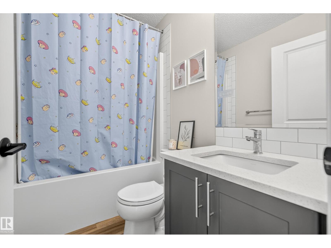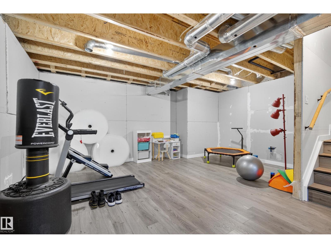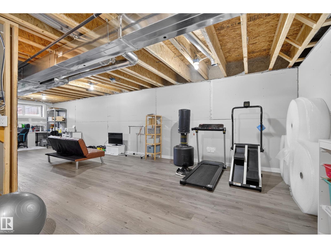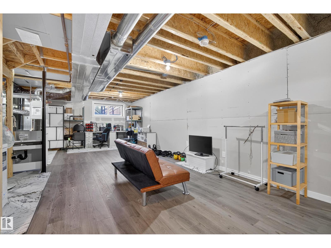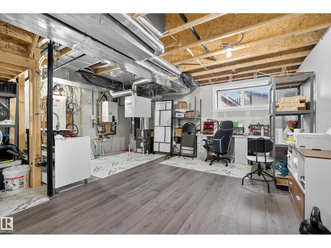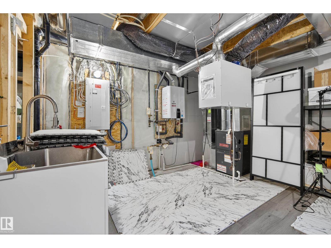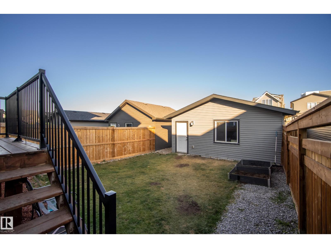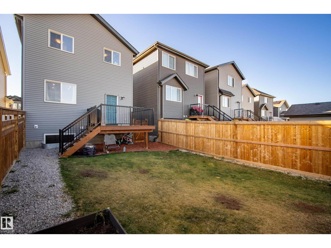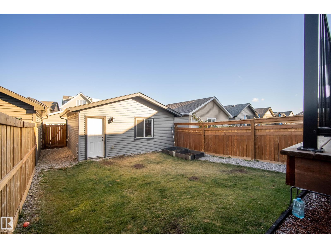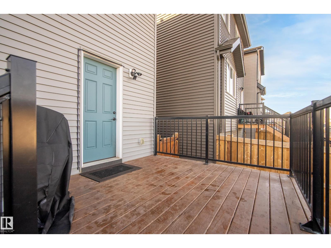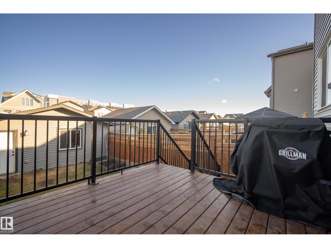1011 Daniels Lo Sw Edmonton, Alberta T6W 4C9
$519,800
Built by Jayman Homes, this stylish 3-bedroom two-storey offers a perfect blend of modern design and comfort. The open-concept main floor features luxury vinyl plank flooring, a chef’s kitchen with rich dark maple cabinetry, quartz countertops, and stainless steel appliances. Large front windows fill the living and kitchen areas with natural light, creating a warm and inviting atmosphere. Upstairs, you’ll find three bedrooms, including a spacious primary suite with a 4-piece ensuite and walk-in closet, plus a bonus room, laundry area, and a 4-piece main bath. The partially finished basement includes LVP flooring, drywall, and electrical—ready for your finishing touches. Additional highlights include quartz countertops throughout, an HRV system, tankless on-demand hot water, a laundry sink, and solar panels to help reduce energy costs. The fully fenced and landscaped backyard features a deck and a double detached garage. Conveniently located close to schools, shopping, and transit! (id:42336)
Property Details
| MLS® Number | E4462124 |
| Property Type | Single Family |
| Neigbourhood | Desrochers Area |
| Amenities Near By | Schools, Shopping |
| Features | No Smoking Home |
| Structure | Deck, Porch |
Building
| Bathroom Total | 3 |
| Bedrooms Total | 3 |
| Appliances | Dishwasher, Dryer, Garage Door Opener, Microwave Range Hood Combo, Refrigerator, Stove, Washer |
| Basement Development | Partially Finished |
| Basement Type | Full (partially Finished) |
| Constructed Date | 2021 |
| Construction Style Attachment | Detached |
| Half Bath Total | 1 |
| Heating Type | Forced Air |
| Stories Total | 2 |
| Size Interior | 1606 Sqft |
| Type | House |
Parking
| Detached Garage |
Land
| Acreage | No |
| Fence Type | Fence |
| Land Amenities | Schools, Shopping |
| Size Irregular | 269.4 |
| Size Total | 269.4 M2 |
| Size Total Text | 269.4 M2 |
Rooms
| Level | Type | Length | Width | Dimensions |
|---|---|---|---|---|
| Main Level | Living Room | Measurements not available | ||
| Main Level | Dining Room | Measurements not available | ||
| Main Level | Kitchen | Measurements not available | ||
| Upper Level | Primary Bedroom | Measurements not available | ||
| Upper Level | Bedroom 2 | Measurements not available | ||
| Upper Level | Bedroom 3 | Measurements not available | ||
| Upper Level | Bonus Room | Measurements not available |
https://www.realtor.ca/real-estate/28990734/1011-daniels-lo-sw-edmonton-desrochers-area
Interested?
Contact us for more information

Tim Jeong
Associate
(780) 439-7248
https://www.timjeong.ca/
https://www.facebook.com/tim.jeong/

2852 Calgary Tr Nw
Edmonton, Alberta T6J 6V7
(780) 485-5005
(780) 432-6513


