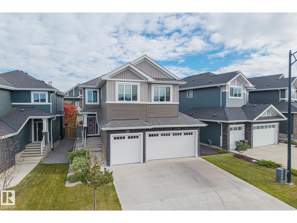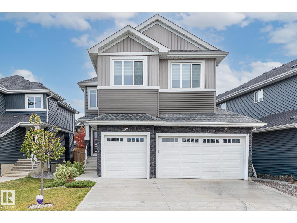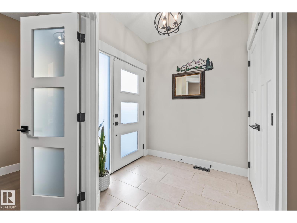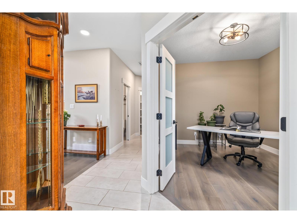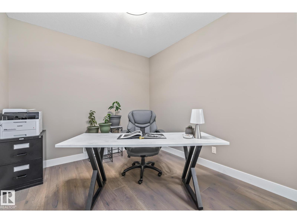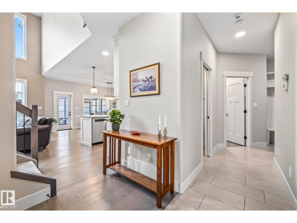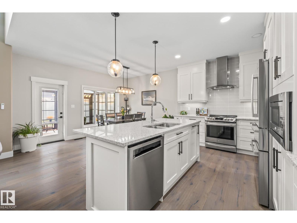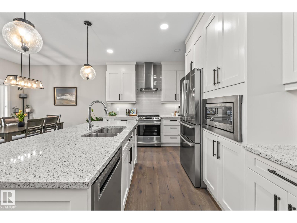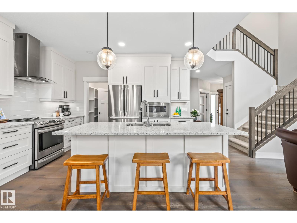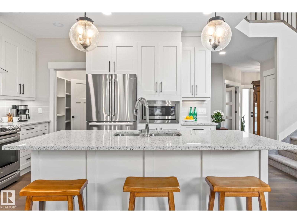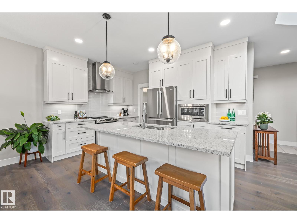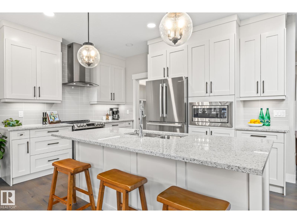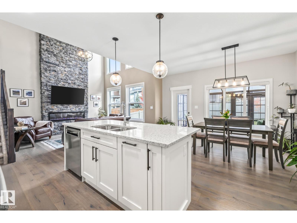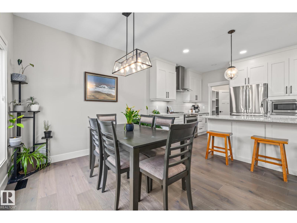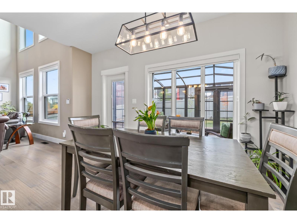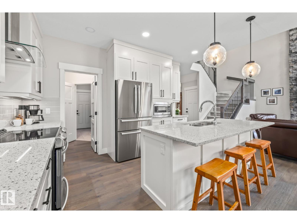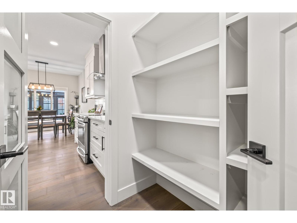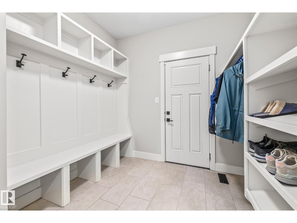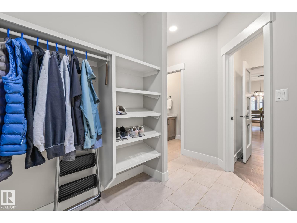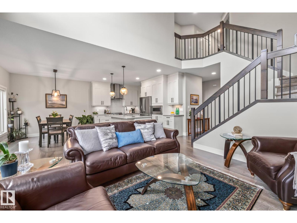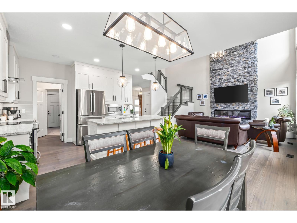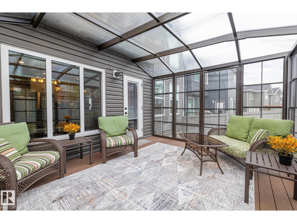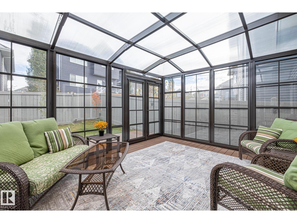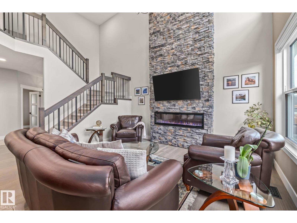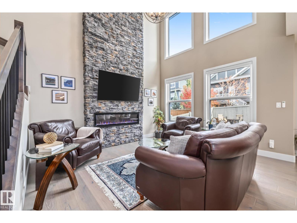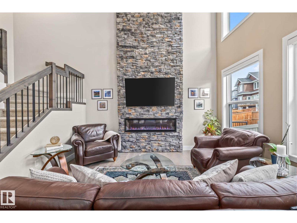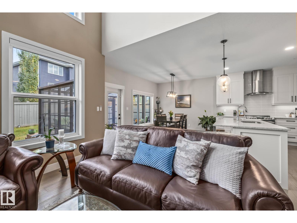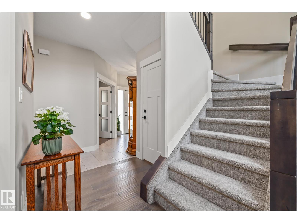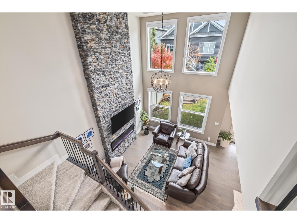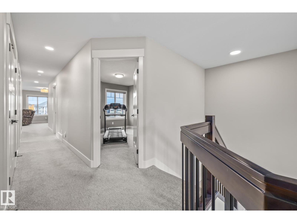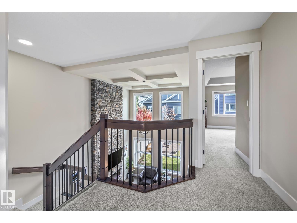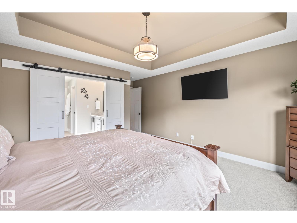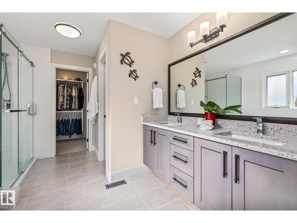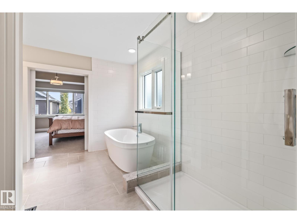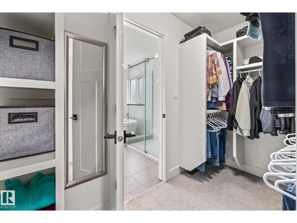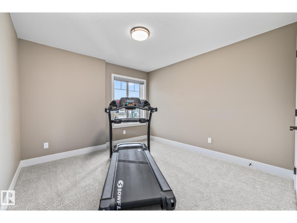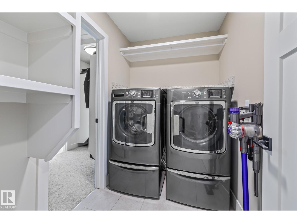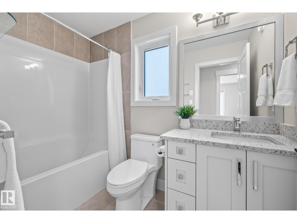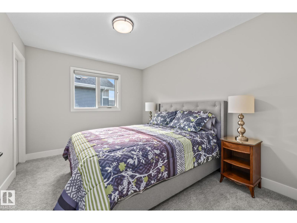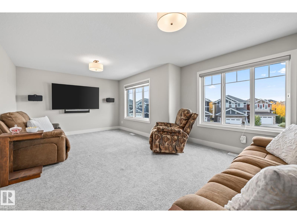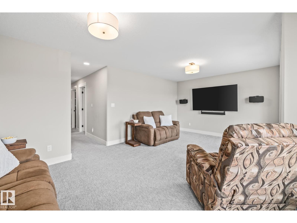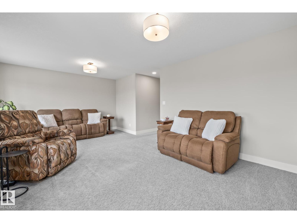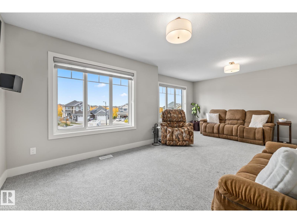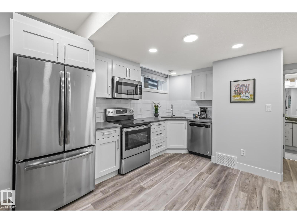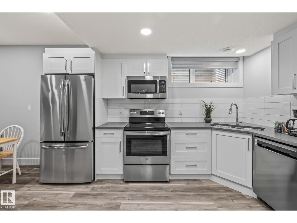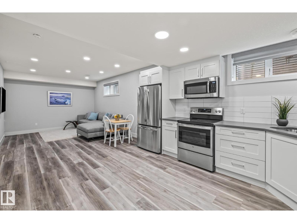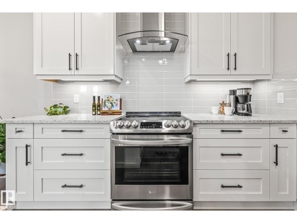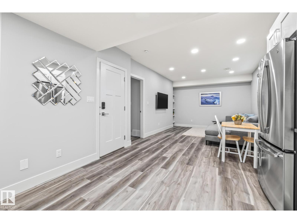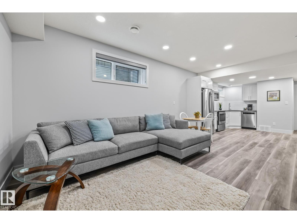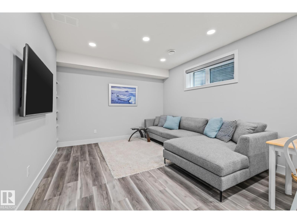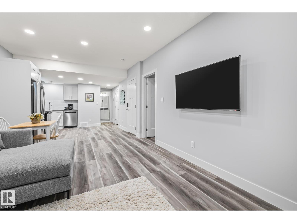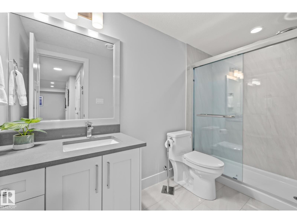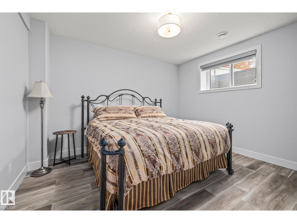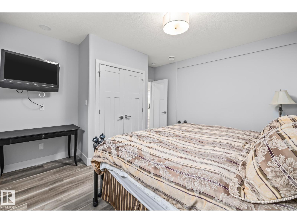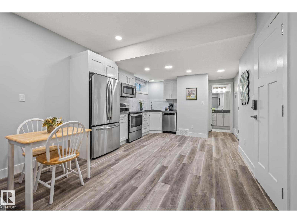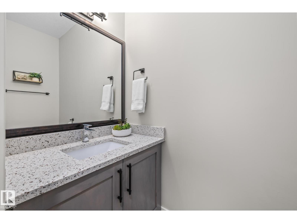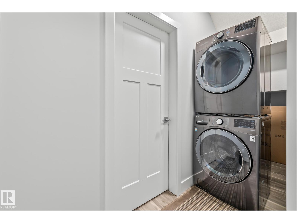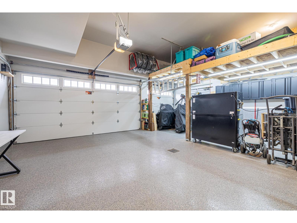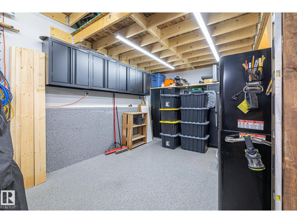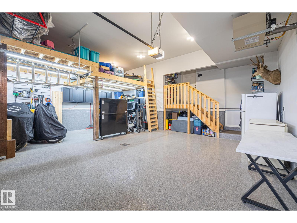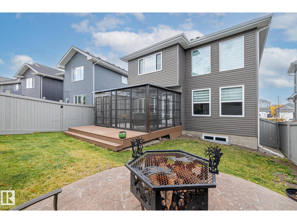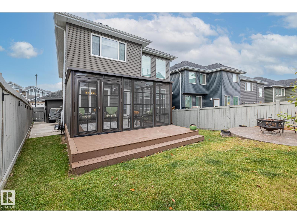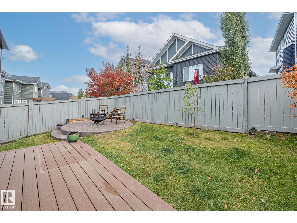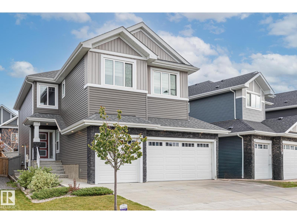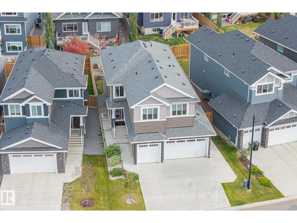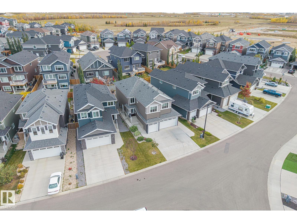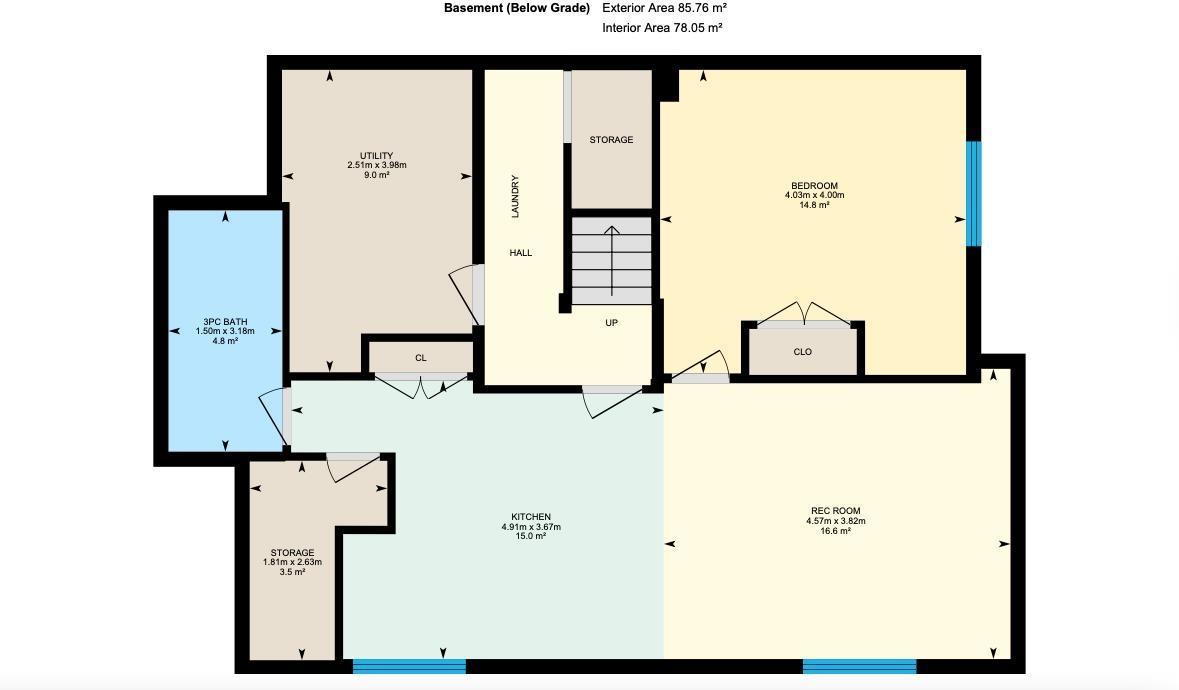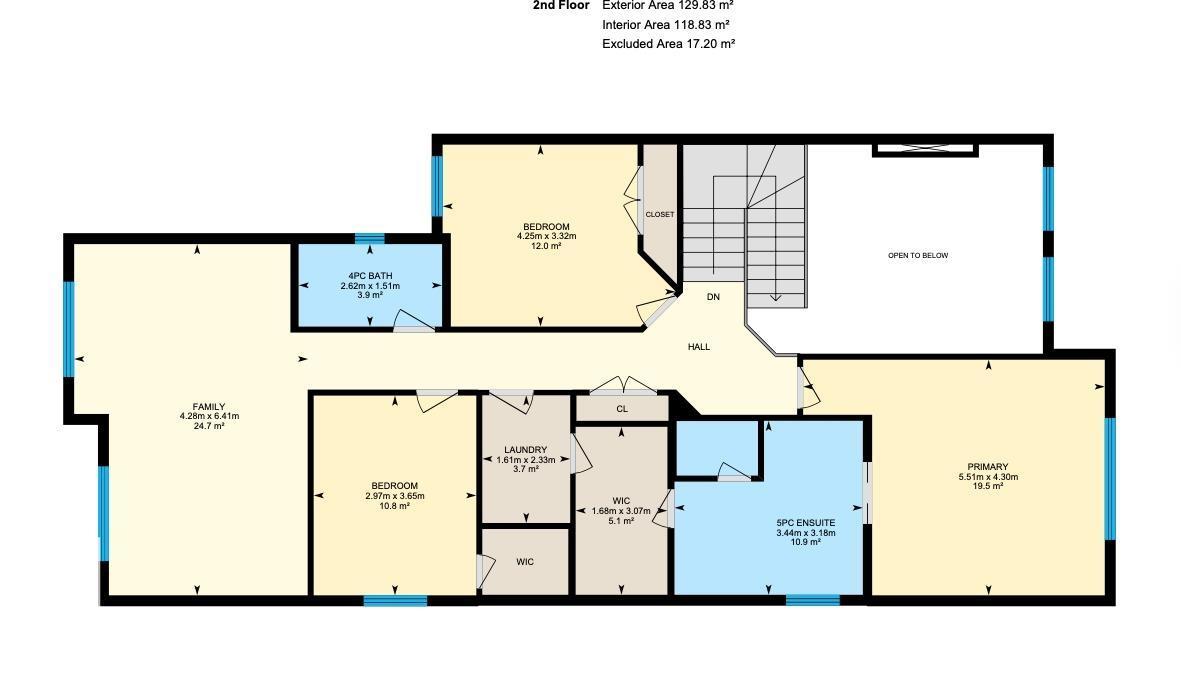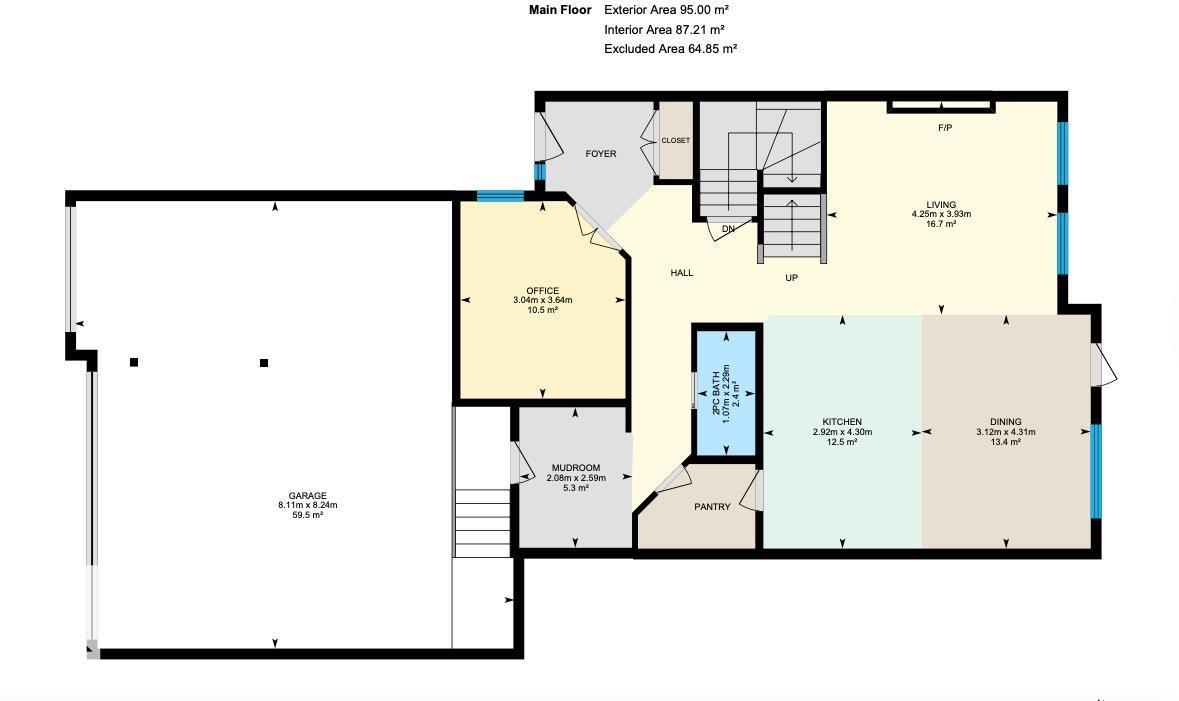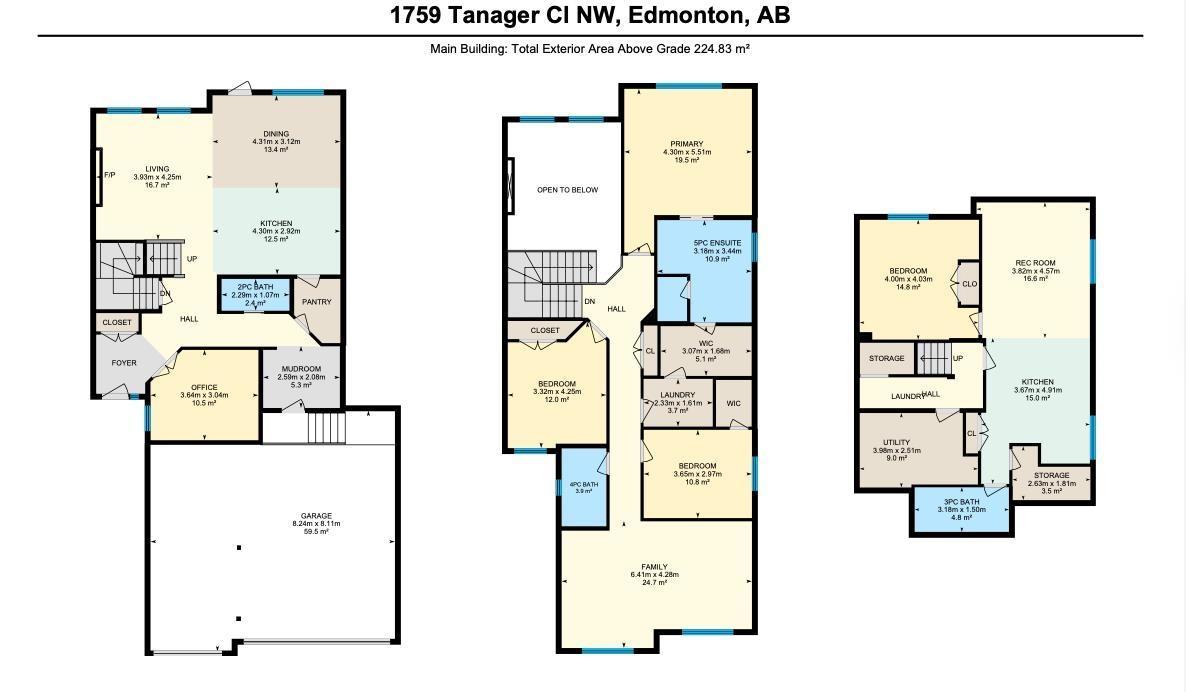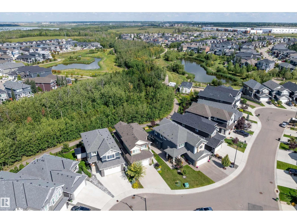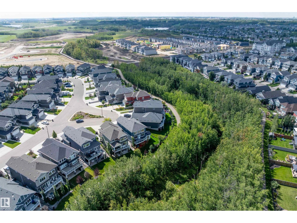1759 Tanager Cl Nw Edmonton, Alberta T5S 0N2
$849,999
This stunning, upgraded home shows better than new! With nearly 2,400 sq ft, a triple garage, and a fully finished legal-suite basement, this property offers incredible flexibility. The main floor features a front den/office, 2-pc bath, and a two-storey great room with a floor-to-ceiling stone fireplace. The chef’s kitchen includes quartz countertops, a large island, white cabinetry, and a walk-through pantry leading to a custom mudroom. A newly added 3-season room extends the living space and offers the perfect spot to relax. Upstairs, the spacious primary suite has a 5-pc ensuite, walk-in closet, and access to the second-floor laundry. Two additional bedrooms, a 4-pc bath, and a large bonus room complete the level. The basement includes a legal suite with a kitchen, living area, 4th bedroom, and 3-pc bath. Finished with A/C, landscaped yard. (id:42336)
Property Details
| MLS® Number | E4462140 |
| Property Type | Single Family |
| Neigbourhood | Starling |
| Amenities Near By | Playground |
| Features | See Remarks, No Smoking Home, Level |
| Structure | Fire Pit |
Building
| Bathroom Total | 4 |
| Bedrooms Total | 4 |
| Appliances | Dishwasher, Dryer, Garage Door Opener Remote(s), Garage Door Opener, Hood Fan, Refrigerator, Stove, Washer, Window Coverings, Two Washers |
| Basement Development | Finished |
| Basement Features | Suite |
| Basement Type | Full (finished) |
| Ceiling Type | Vaulted |
| Constructed Date | 2020 |
| Construction Style Attachment | Detached |
| Cooling Type | Central Air Conditioning |
| Fireplace Fuel | Electric |
| Fireplace Present | Yes |
| Fireplace Type | Unknown |
| Half Bath Total | 1 |
| Heating Type | Forced Air |
| Stories Total | 2 |
| Size Interior | 2420 Sqft |
| Type | House |
Parking
| Attached Garage |
Land
| Acreage | No |
| Land Amenities | Playground |
| Size Irregular | 418.73 |
| Size Total | 418.73 M2 |
| Size Total Text | 418.73 M2 |
Rooms
| Level | Type | Length | Width | Dimensions |
|---|---|---|---|---|
| Basement | Bedroom 4 | Measurements not available | ||
| Main Level | Living Room | Measurements not available | ||
| Main Level | Dining Room | Measurements not available | ||
| Main Level | Kitchen | Measurements not available | ||
| Upper Level | Primary Bedroom | Measurements not available | ||
| Upper Level | Bedroom 2 | Measurements not available | ||
| Upper Level | Bedroom 3 | Measurements not available | ||
| Upper Level | Bonus Room | Measurements not available |
https://www.realtor.ca/real-estate/28991717/1759-tanager-cl-nw-edmonton-starling
Interested?
Contact us for more information
Kyle F. Vidic
Associate

1400-10665 Jasper Ave Nw
Edmonton, Alberta T5J 3S9
(403) 262-7653


