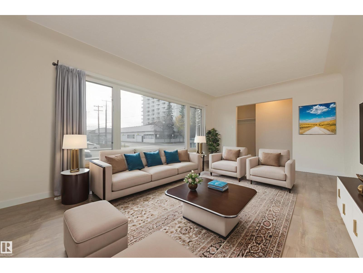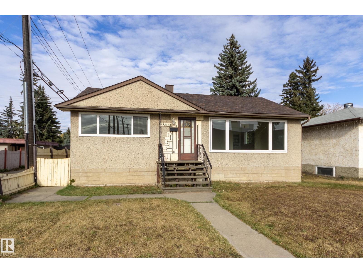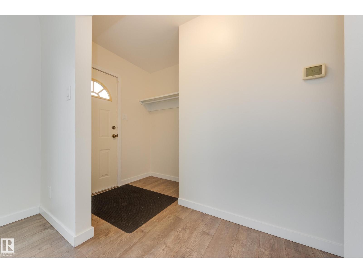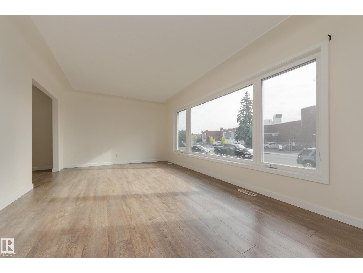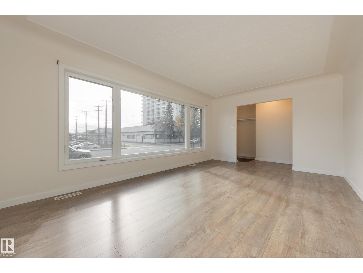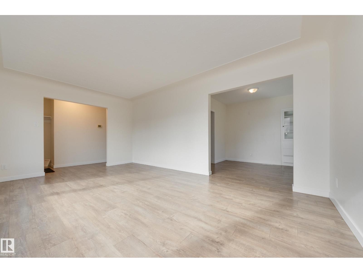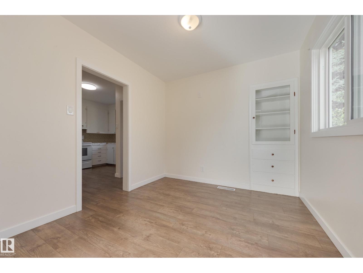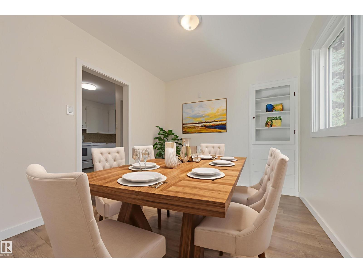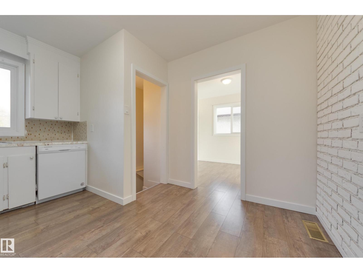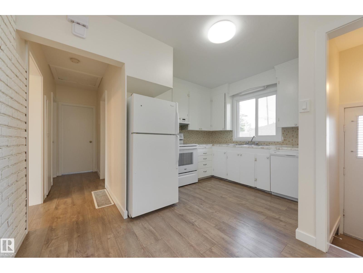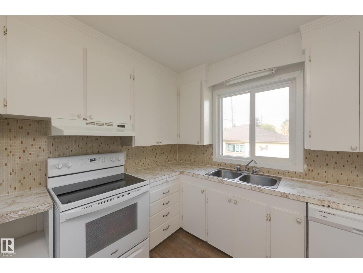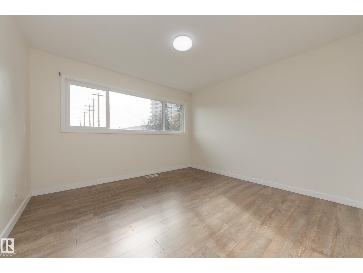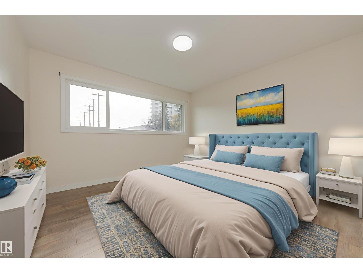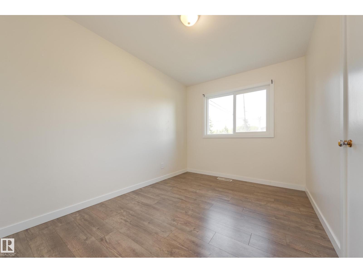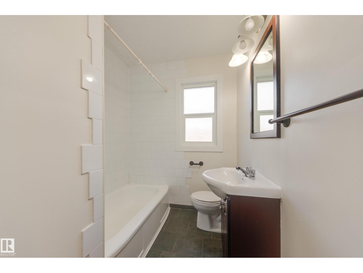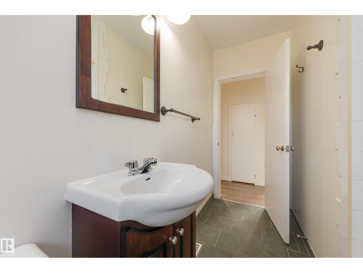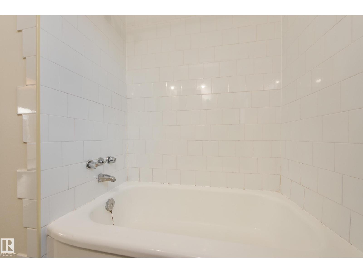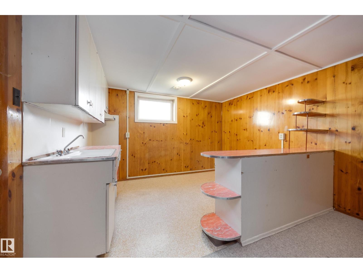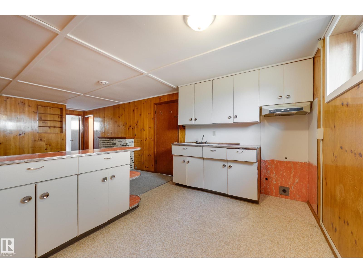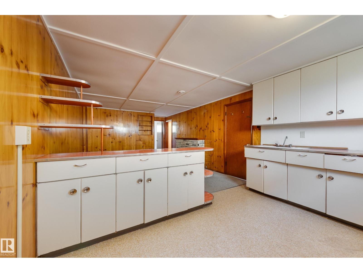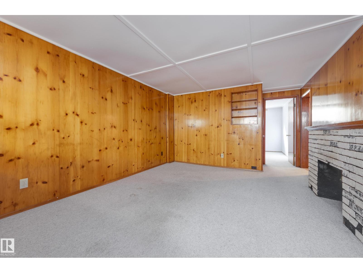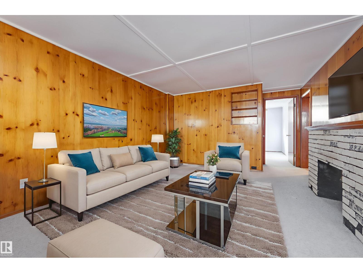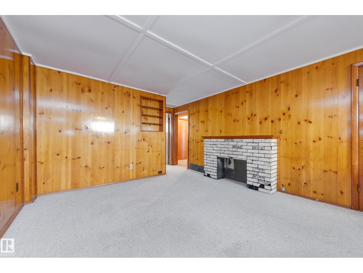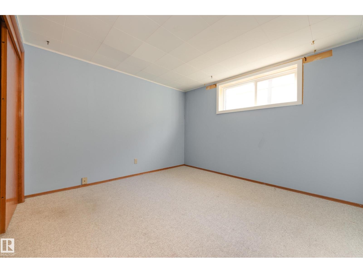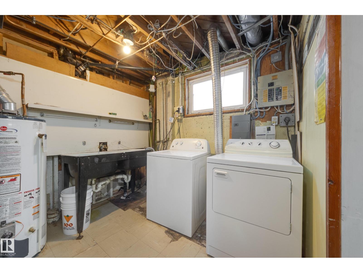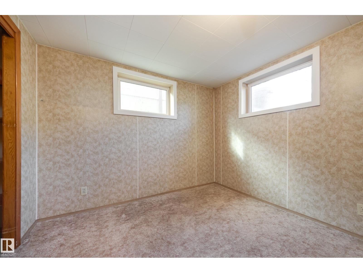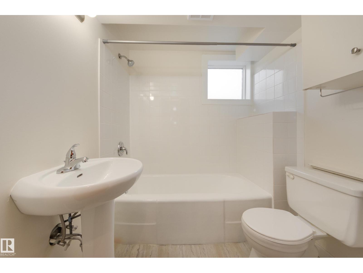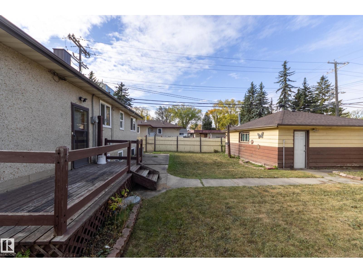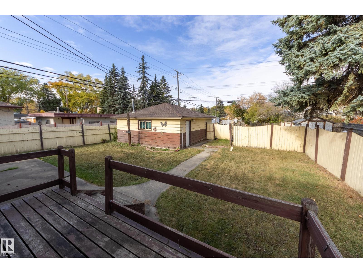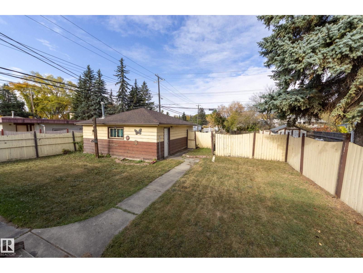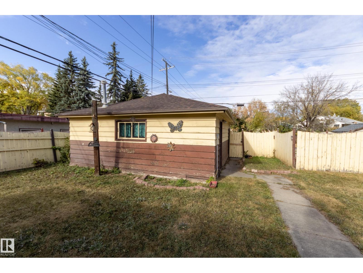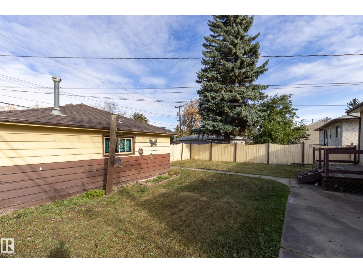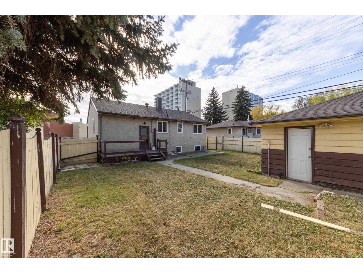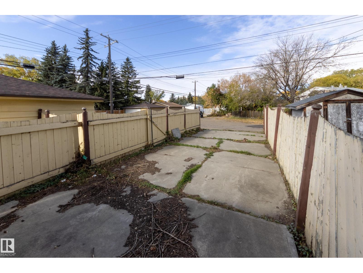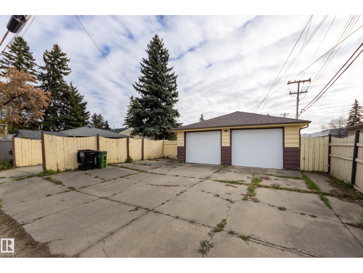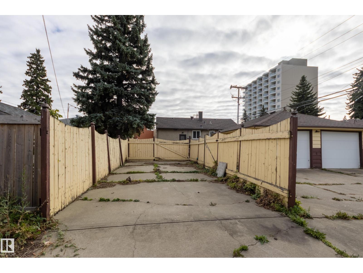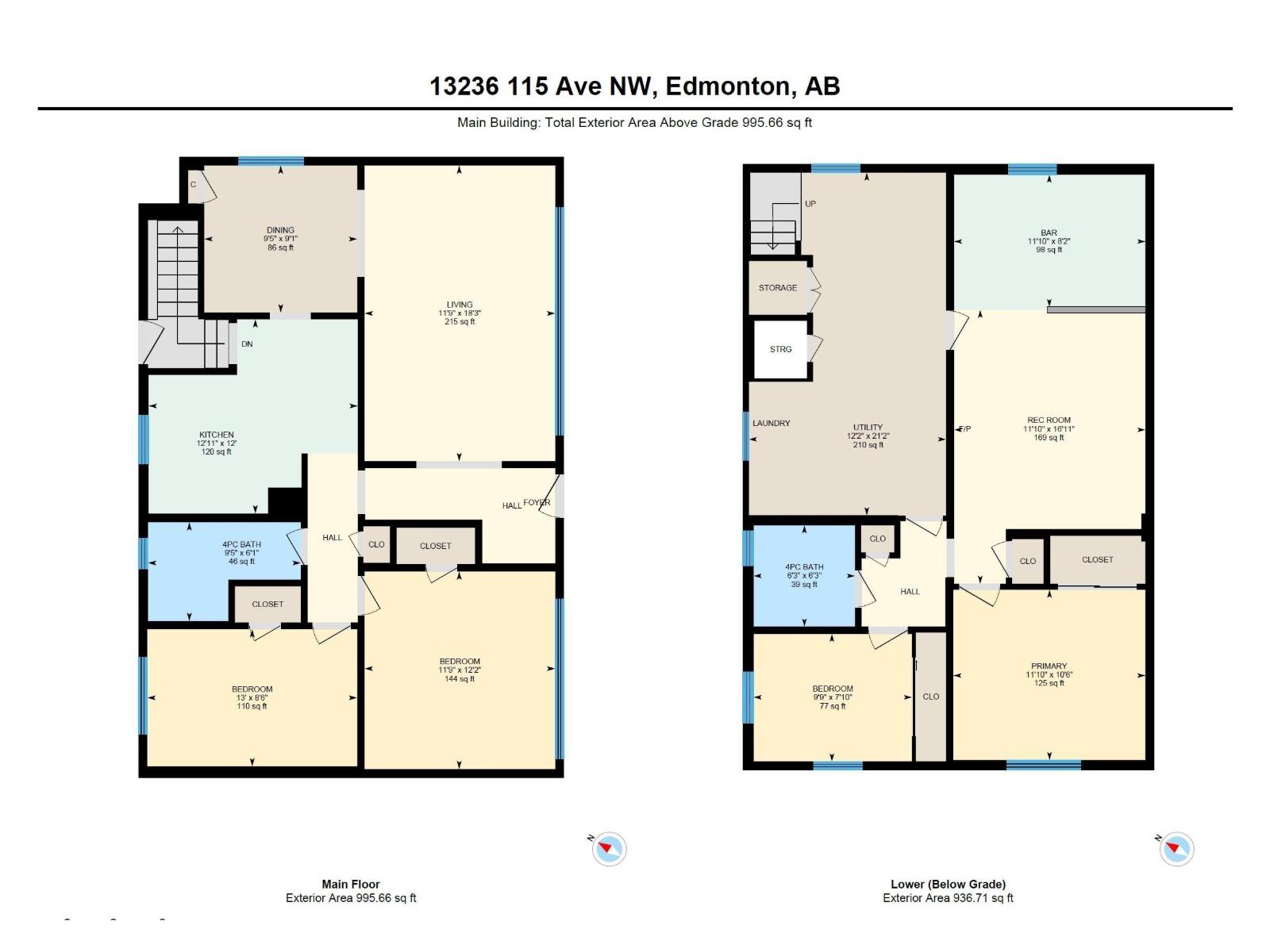13236 115 Av Nw Edmonton, Alberta T5M 3A6
$375,000
Welcome to this 996 sq ft bungalow, perfectly situated on a spacious 50x125 corner lot! Great opportunity for first time buyers, investors or developers. Step inside to find 4 bedrooms and 2 renovated bathrooms, offering comfort and modern style. The main floor features newer laminate flooring, upgraded trim, and bright vinyl windows that fill the home with natural light. Bsmt is 90% finished and features a separate side entrance, providing endless options whether you need extra living space, a roommate area, or future suite potential. Outside, enjoy a large yard, double detached garage, RV parking, and great trailer backup space in alley. Upgrades include shingles within the last 5-10 years, vinyl windows, bathrooms, flooring and trim; major updates are already done! The large corner lot provides fantastic future development potential, including multi-unit. Located close to shopping, schools, and downtown this home combines convenience and flexibility at great value, everything you’ve been looking for! (id:42336)
Property Details
| MLS® Number | E4462170 |
| Property Type | Single Family |
| Neigbourhood | Woodcroft |
| Amenities Near By | Playground, Public Transit, Schools, Shopping |
| Features | Corner Site, Paved Lane, Lane |
| Structure | Deck |
Building
| Bathroom Total | 2 |
| Bedrooms Total | 4 |
| Amenities | Vinyl Windows |
| Appliances | Dishwasher, Dryer, Garage Door Opener, Hood Fan, Refrigerator, Stove, Washer |
| Architectural Style | Bungalow |
| Basement Development | Partially Finished |
| Basement Type | Full (partially Finished) |
| Constructed Date | 1954 |
| Construction Style Attachment | Detached |
| Heating Type | Forced Air |
| Stories Total | 1 |
| Size Interior | 996 Sqft |
| Type | House |
Parking
| Detached Garage | |
| R V |
Land
| Acreage | No |
| Fence Type | Fence |
| Land Amenities | Playground, Public Transit, Schools, Shopping |
| Size Irregular | 575.29 |
| Size Total | 575.29 M2 |
| Size Total Text | 575.29 M2 |
Rooms
| Level | Type | Length | Width | Dimensions |
|---|---|---|---|---|
| Lower Level | Bedroom 3 | 3.61 m | 3.21 m | 3.61 m x 3.21 m |
| Lower Level | Bedroom 4 | 2.98 m | 2.4 m | 2.98 m x 2.4 m |
| Lower Level | Recreation Room | 3.6 m | 5.16 m | 3.6 m x 5.16 m |
| Main Level | Living Room | 3.59 m | 5.57 m | 3.59 m x 5.57 m |
| Main Level | Dining Room | 2.88 m | 2.77 m | 2.88 m x 2.77 m |
| Main Level | Kitchen | 3.94 m | 3.66 m | 3.94 m x 3.66 m |
| Main Level | Primary Bedroom | 3.59 m | 3.72 m | 3.59 m x 3.72 m |
| Main Level | Bedroom 2 | 3.95 m | 2.58 m | 3.95 m x 2.58 m |
https://www.realtor.ca/real-estate/28992686/13236-115-av-nw-edmonton-woodcroft
Interested?
Contact us for more information

Rob S. Dejong
Associate
(780) 431-1277
robdejong.ca/
https://ca.linkedin.com/in/rob-dejong-9a16bb24/

4736 99 St Nw
Edmonton, Alberta T6E 5H5
(780) 437-2030
(780) 431-1277


