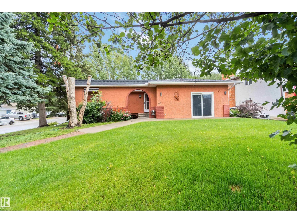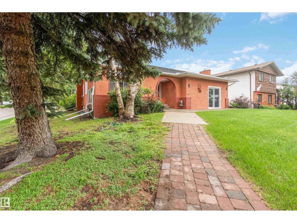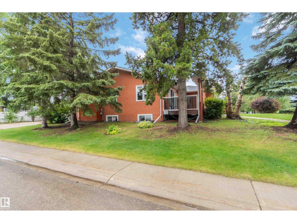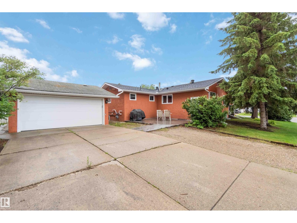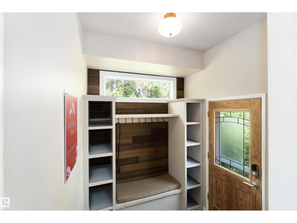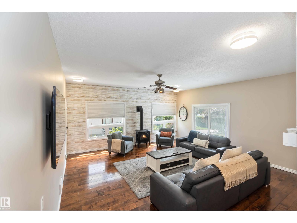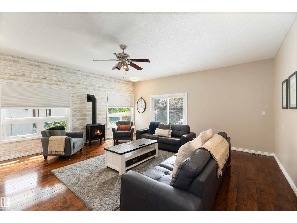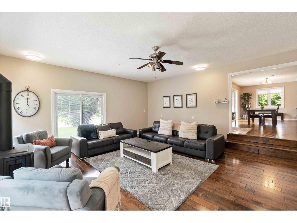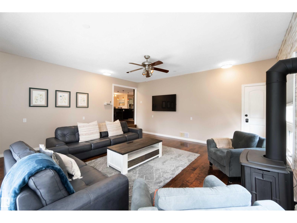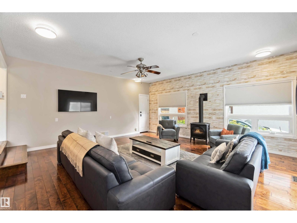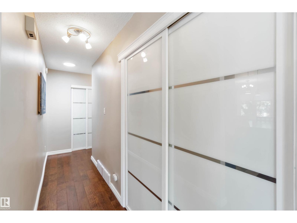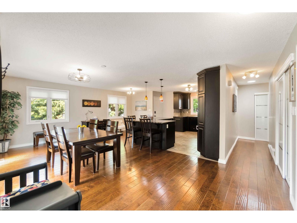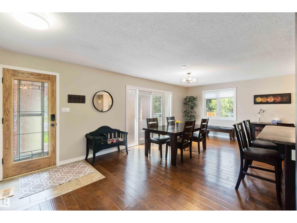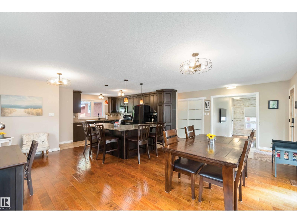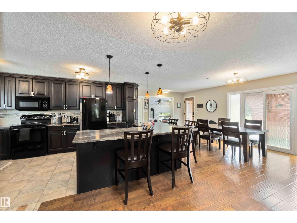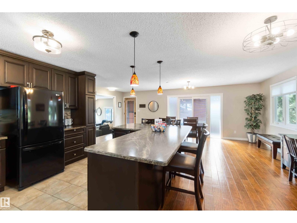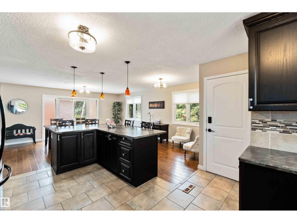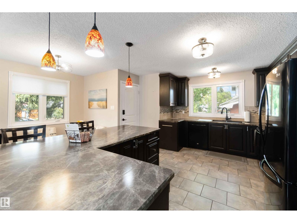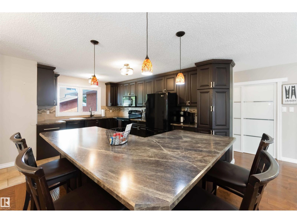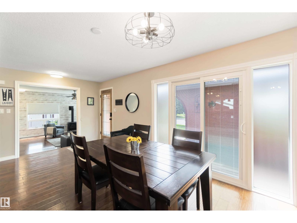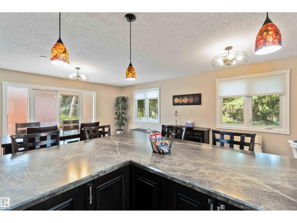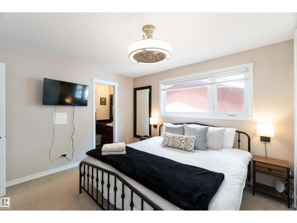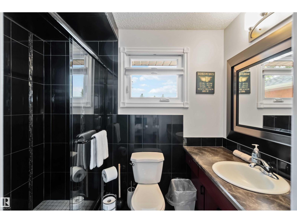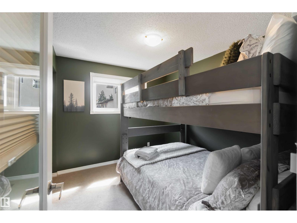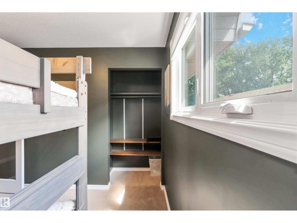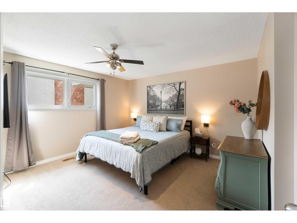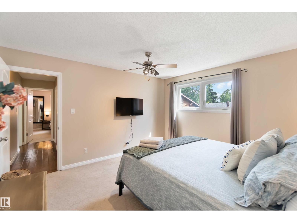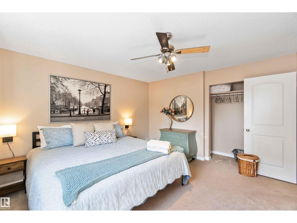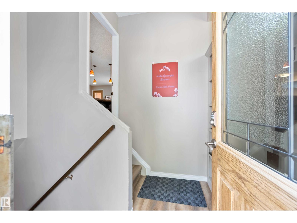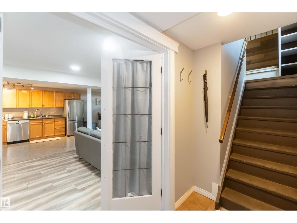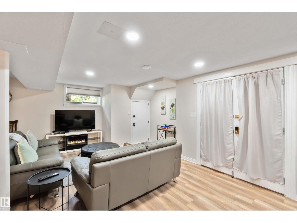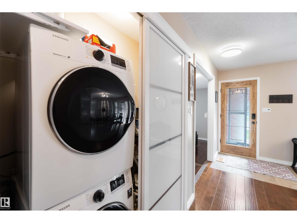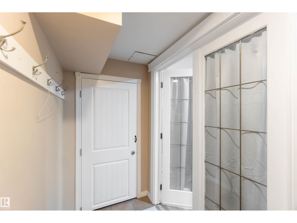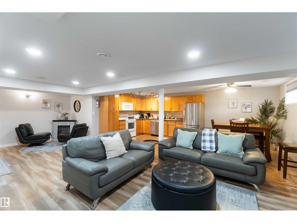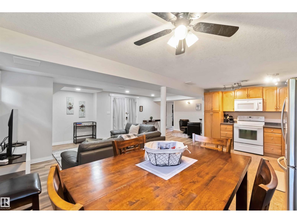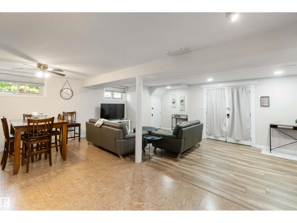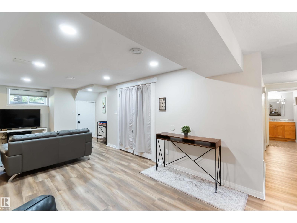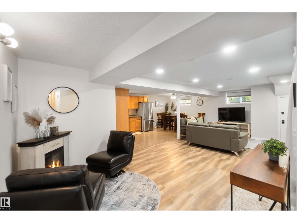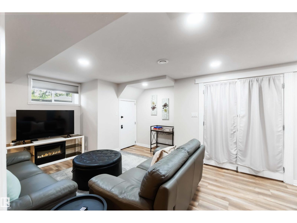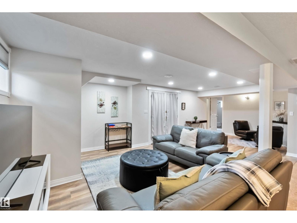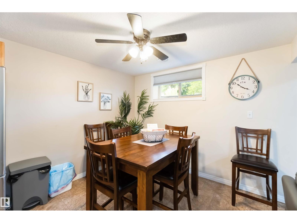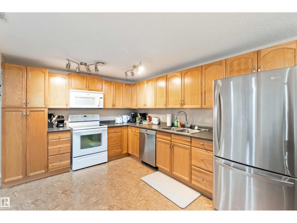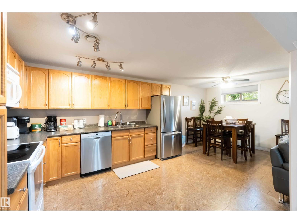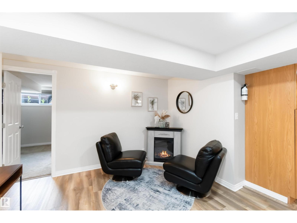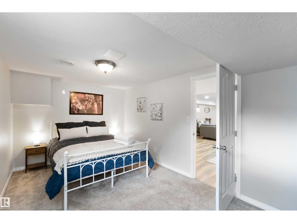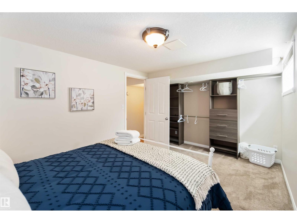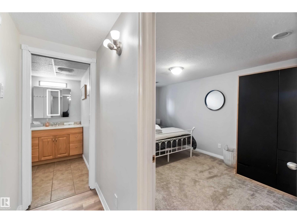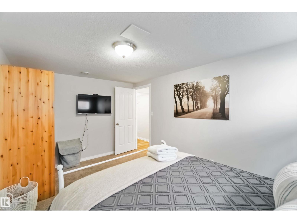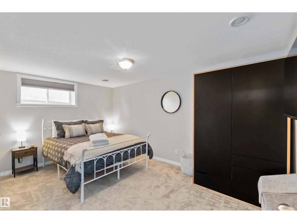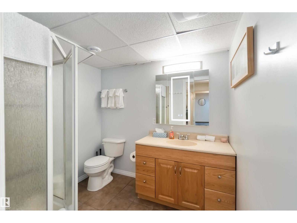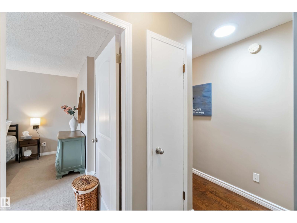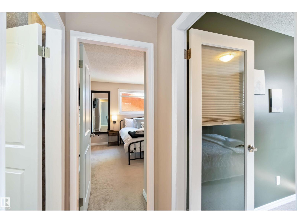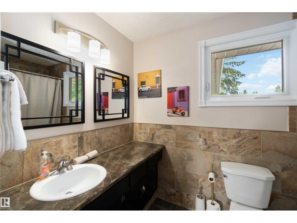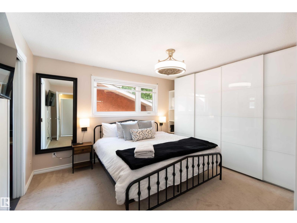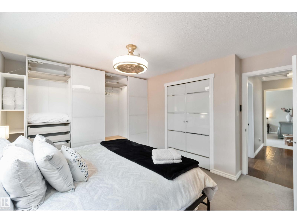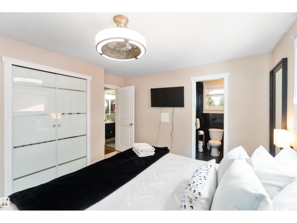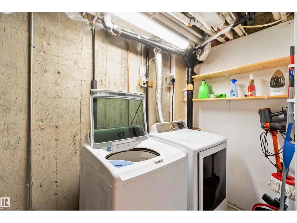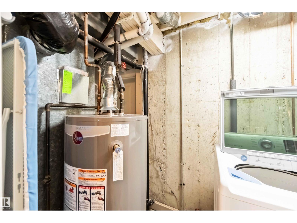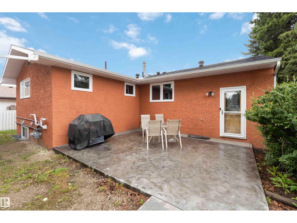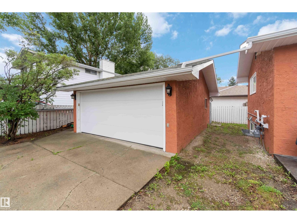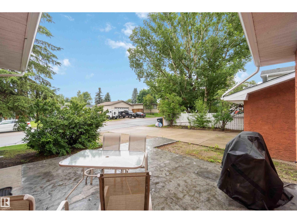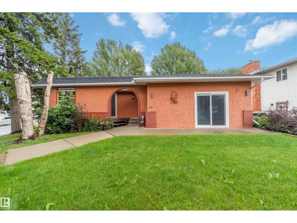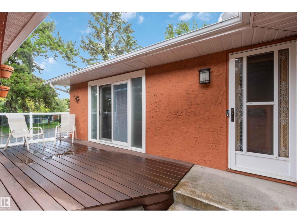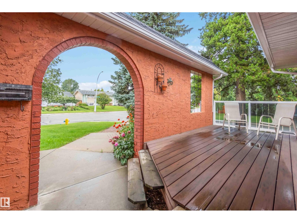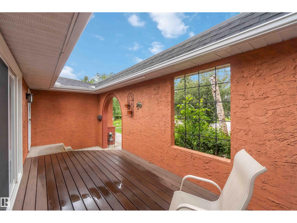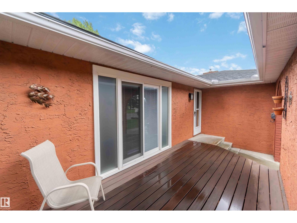43 Georgian Wy Sherwood Park, Alberta T8A 2V3
$649,900
Rare Dual-Suite Opportunity in Prime Sherwood Park Location This exceptional property offers two independent, self-contained suites, making it ideal for multigenerational living or rental income. The main floor features queen size bed in one bedroom. Double queen bunkbeds in the other. Primary suite with a private 4-piece ensuite, king size bed. Large kitchen and dining area that flows seamlessly into the living room—perfect for family gatherings and entertaining. Step outside to your private patio and enjoy the fresh air in your own outdoor retreat. The lower level offers 1,150 sq ft of comfortable living space with two generously sized bedrooms, a massive open-concept kitchen/dining/living room, separate entrance, and in-suite laundry—ideal for extended family or guests. Additional features include a double oversized garage, modern upgrades throughout, and a location that’s tough to beat—just steps from Sherwood Park Mall, the theatre. ALL Furnishings are NEG. (id:42336)
Open House
This property has open houses!
1:00 pm
Ends at:3:00 pm
Property Details
| MLS® Number | E4462169 |
| Property Type | Single Family |
| Neigbourhood | Glen Allan |
| Amenities Near By | Public Transit, Schools, Shopping |
| Features | Corner Site, See Remarks, No Animal Home, No Smoking Home |
| Parking Space Total | 6 |
Building
| Bathroom Total | 3 |
| Bedrooms Total | 7 |
| Appliances | Dishwasher, Dryer, Garage Door Opener Remote(s), Garage Door Opener, Washer/dryer Stack-up, Storage Shed, Washer, See Remarks, Refrigerator, Two Stoves |
| Architectural Style | Bungalow |
| Basement Development | Finished |
| Basement Features | Suite |
| Basement Type | Full (finished) |
| Constructed Date | 1971 |
| Construction Style Attachment | Detached |
| Cooling Type | Central Air Conditioning |
| Fire Protection | Smoke Detectors |
| Fireplace Fuel | Gas |
| Fireplace Present | Yes |
| Fireplace Type | Unknown |
| Heating Type | Forced Air |
| Stories Total | 1 |
| Size Interior | 1711 Sqft |
| Type | House |
Parking
| Detached Garage |
Land
| Acreage | No |
| Land Amenities | Public Transit, Schools, Shopping |
Rooms
| Level | Type | Length | Width | Dimensions |
|---|---|---|---|---|
| Lower Level | Bedroom 4 | 4.86 m | 2.93 m | 4.86 m x 2.93 m |
| Lower Level | Bedroom 5 | 4.46 m | 2.93 m | 4.46 m x 2.93 m |
| Lower Level | Second Kitchen | 3.66 m | 3.03 m | 3.66 m x 3.03 m |
| Lower Level | Bedroom 6 | 4.46 m | 2.93 m | 4.46 m x 2.93 m |
| Lower Level | Additional Bedroom | 4.86 m | 2.93 m | 4.86 m x 2.93 m |
| Main Level | Living Room | 6.65 m | 5.8 m | 6.65 m x 5.8 m |
| Main Level | Dining Room | 6.71 m | 3.46 m | 6.71 m x 3.46 m |
| Main Level | Kitchen | 6.71 m | 3.46 m | 6.71 m x 3.46 m |
| Main Level | Primary Bedroom | 3.52 m | 3.28 m | 3.52 m x 3.28 m |
| Main Level | Bedroom 2 | 3.04 m | 2.73 m | 3.04 m x 2.73 m |
| Main Level | Bedroom 3 | 3.97 m | 3.71 m | 3.97 m x 3.71 m |
https://www.realtor.ca/real-estate/28992685/43-georgian-wy-sherwood-park-glen-allan
Interested?
Contact us for more information

Mikaela L. Murray
Associate
(780) 449-3499

510- 800 Broadmoor Blvd
Sherwood Park, Alberta T8A 4Y6
(780) 449-2800
(780) 449-3499


