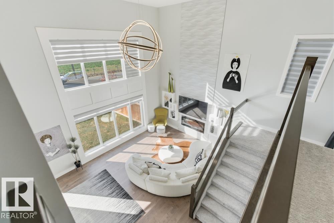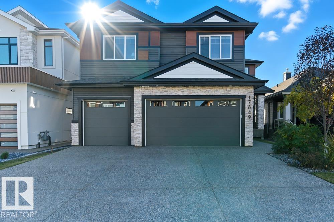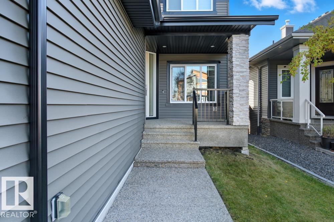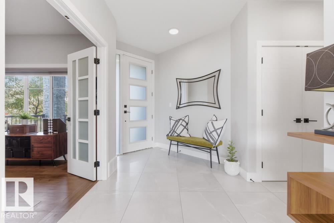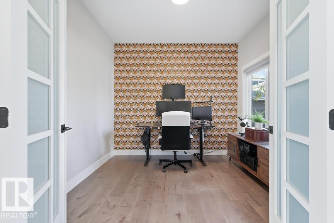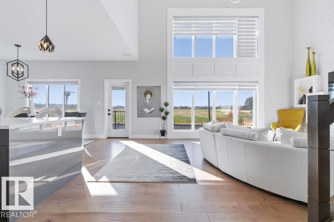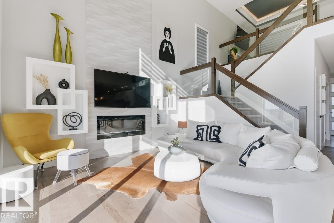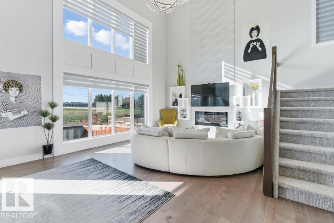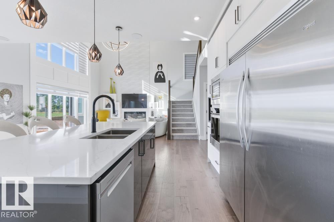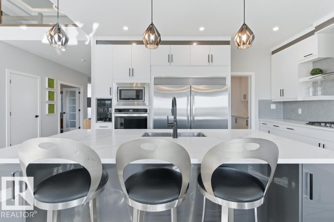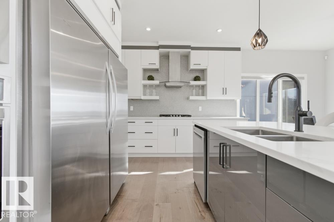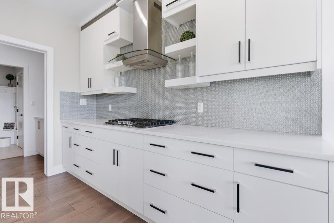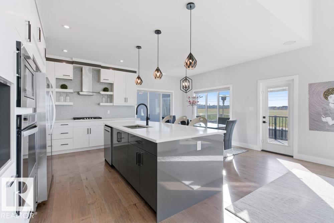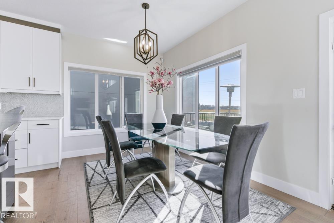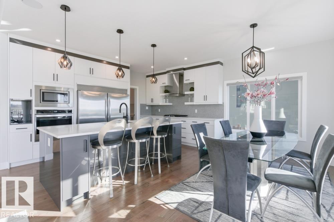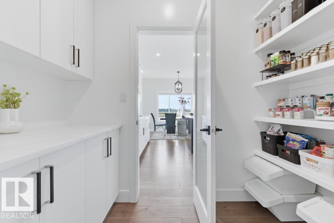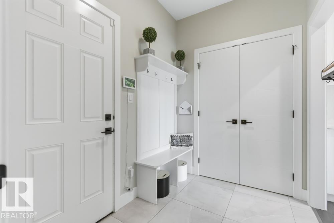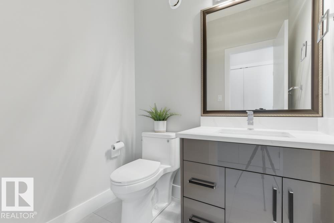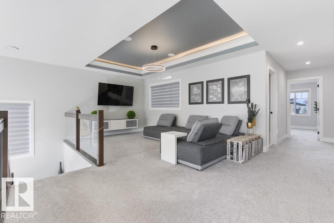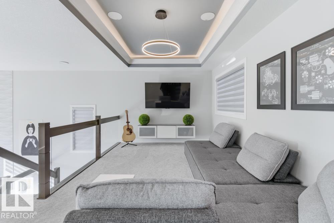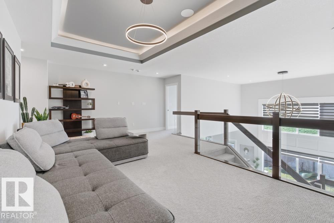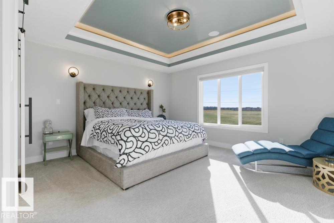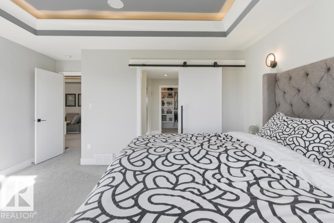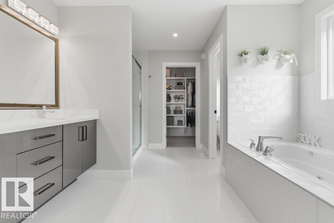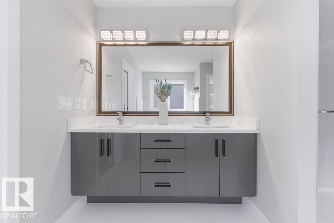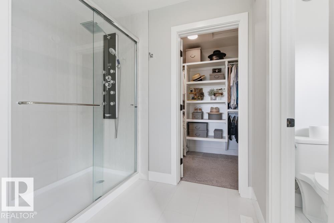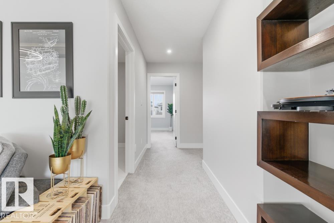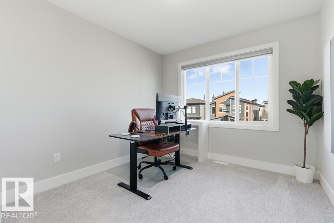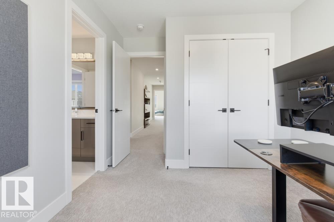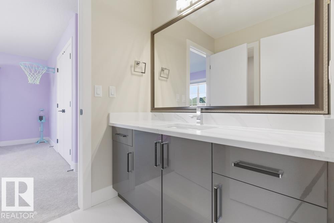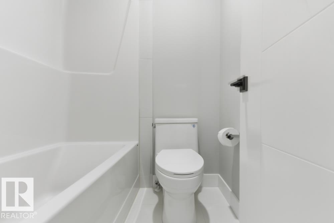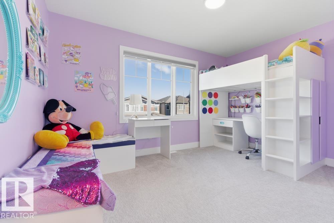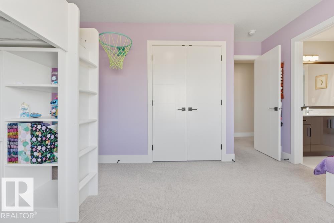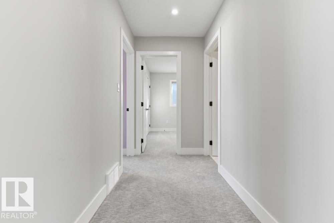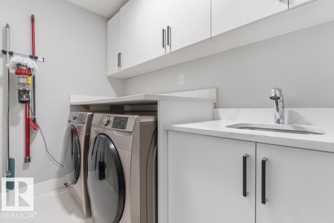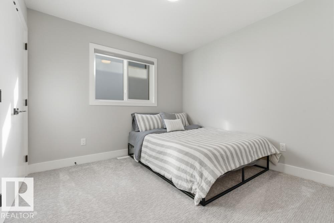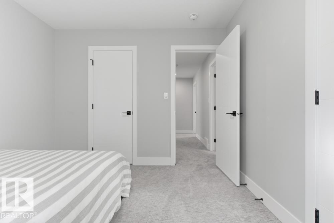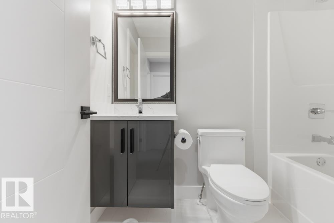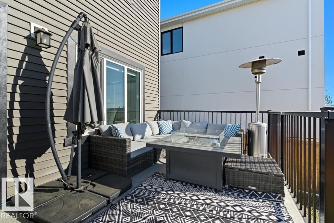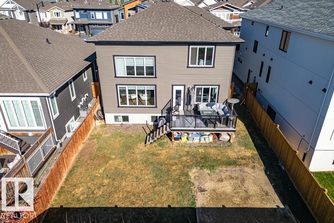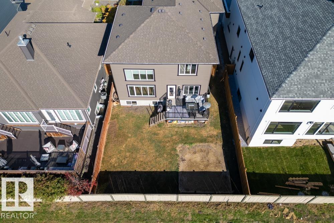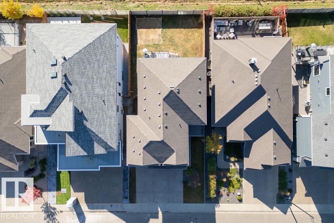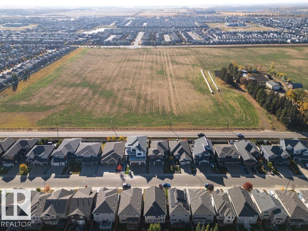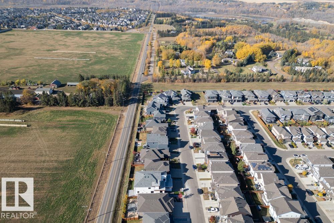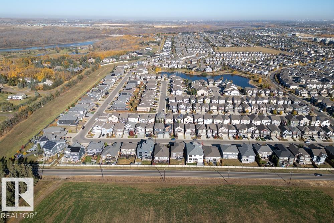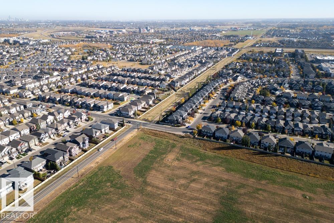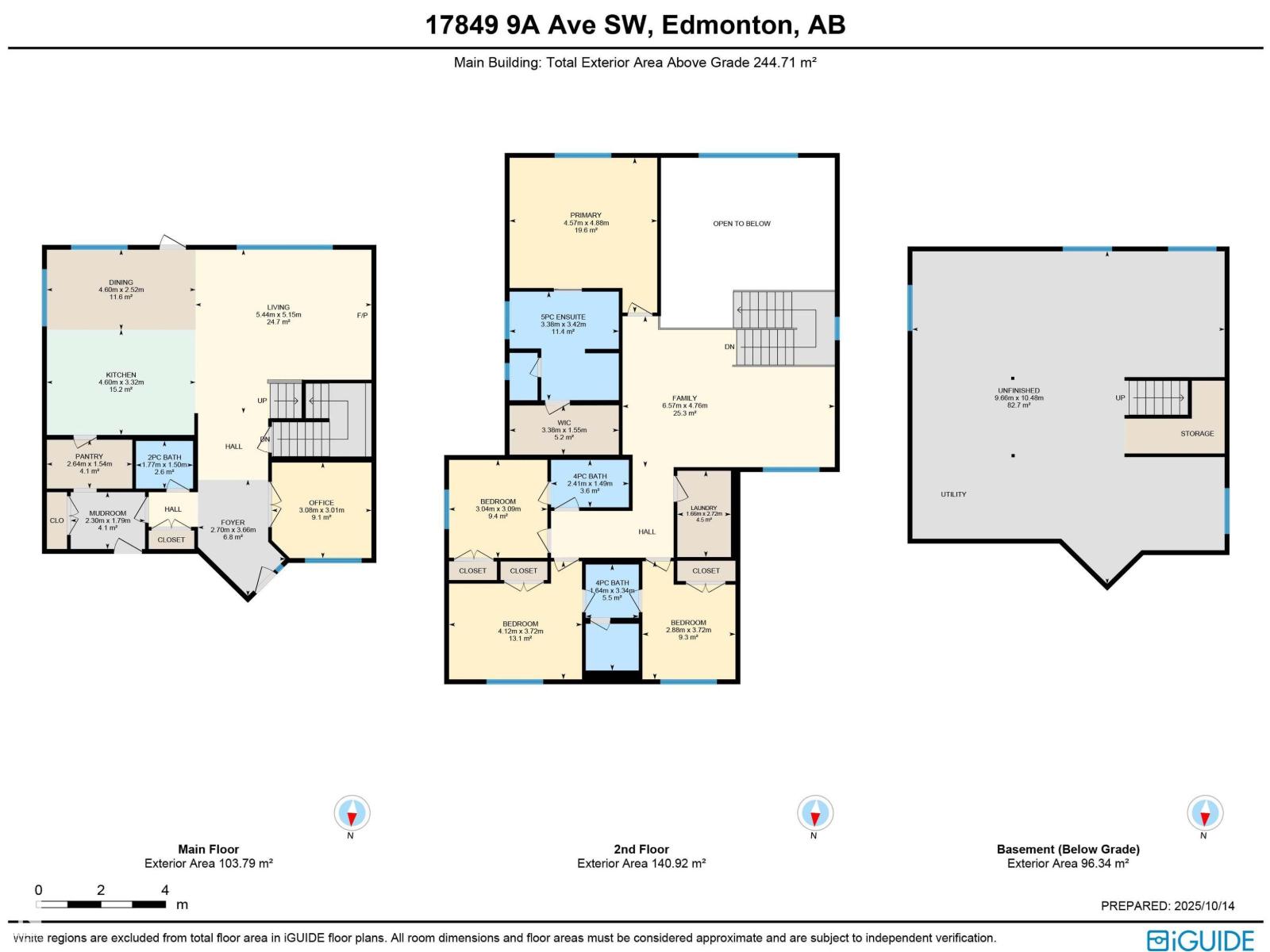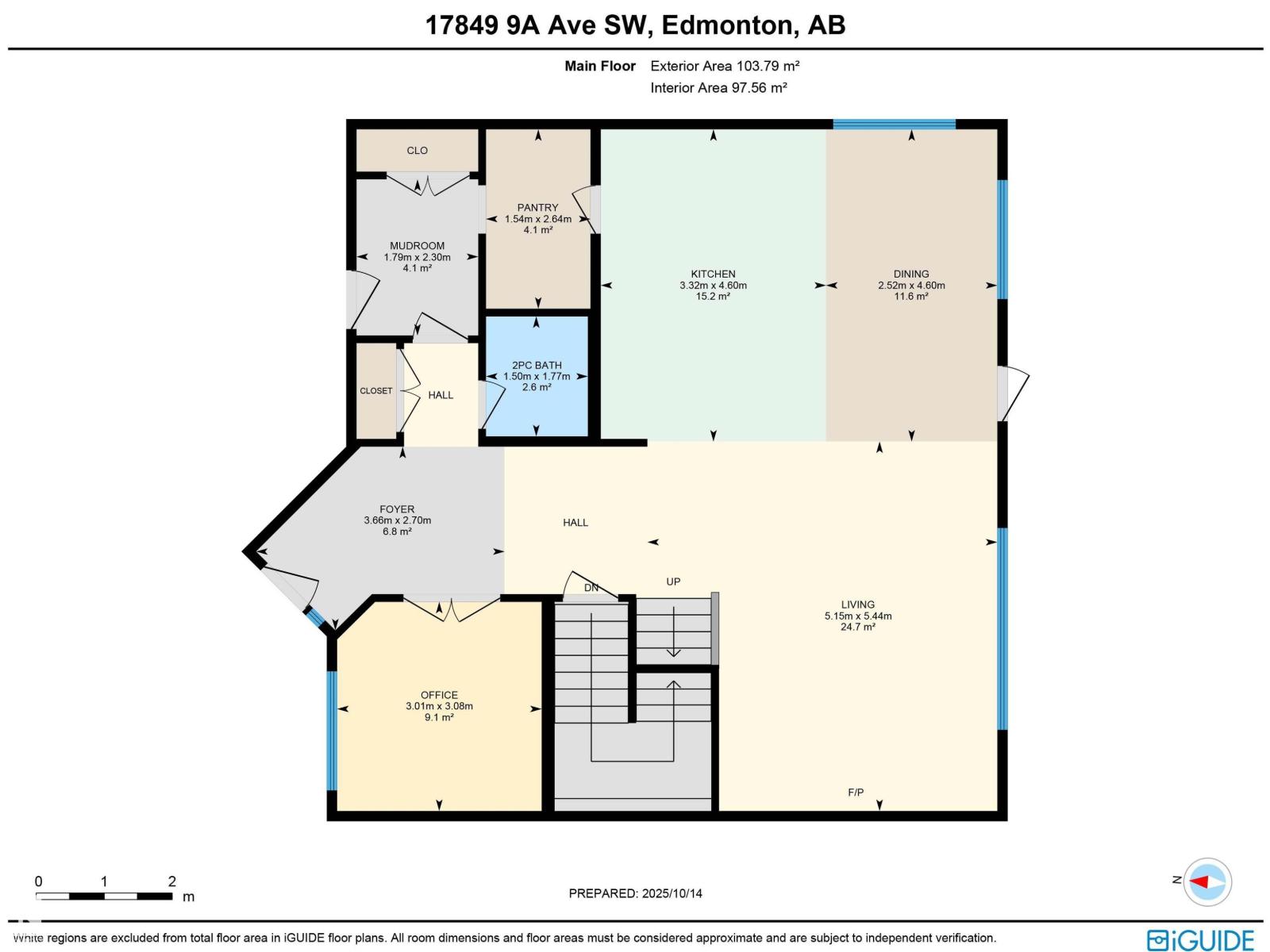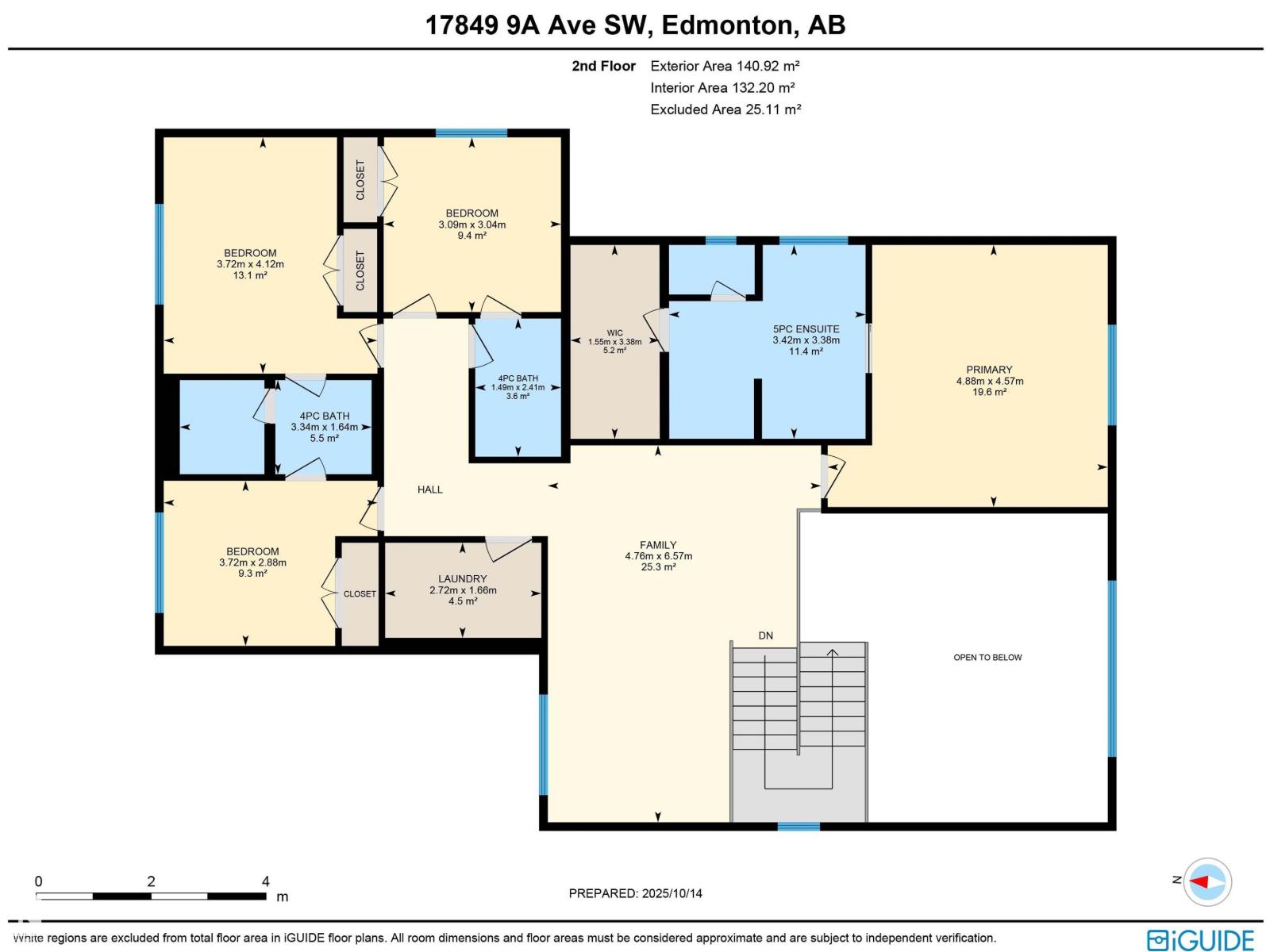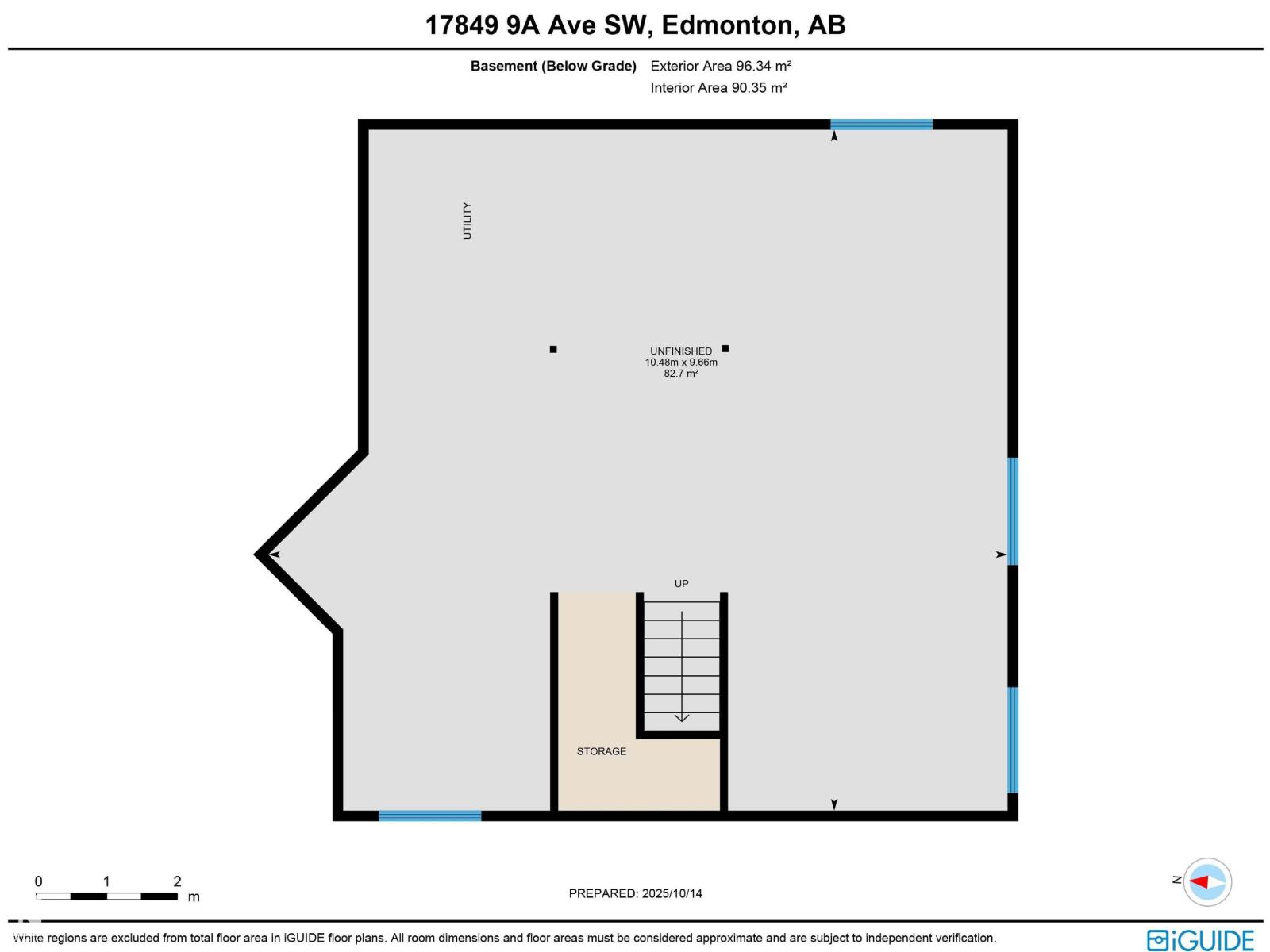17849 9a Av Sw Edmonton, Alberta T6W 3K1
$824,900
QUIET PERMANENCE & ELEVATED DESIGN. This residence backs onto a future permanent greenway replacing Ellerslie Road—ensuring enduring privacy, serenity, and connection to planned pathways. Positioned in established, low-density Langdale and near the forthcoming Windermere District Park this setting anchors long-term desirability. This majestic home boasts a soaring open-to-below great room, 9-ft ceilings, & triple-pane glazing imparting an atmosphere of quality and calm. Interior selections blend engineered hardwood, porcelain tile, and soft-weave carpeting within an open, flowing layout. The custom culinary space is appointed with quartz surfaces, a walk-through butler's pantry, gas cooktop, stainless wall oven, and an oversized integrated fridge and freezer. Everyday comfort is secured through central A/C, high-efficiency heating, built-in speakers, & rough-in for central vac. Outdoors, a triple attached garage & expansive vinyl-finished deck provide functional elegance—with no HOA restrictions. (id:42336)
Property Details
| MLS® Number | E4462212 |
| Property Type | Single Family |
| Neigbourhood | Windermere |
| Amenities Near By | Golf Course |
| Features | See Remarks, No Back Lane |
| Structure | Porch, Patio(s) |
Building
| Bathroom Total | 4 |
| Bedrooms Total | 4 |
| Amenities | Ceiling - 9ft, Vinyl Windows |
| Appliances | Dishwasher, Dryer, Garage Door Opener Remote(s), Garage Door Opener, Hood Fan, Microwave, Refrigerator, Gas Stove(s), Washer |
| Basement Development | Unfinished |
| Basement Type | Full (unfinished) |
| Ceiling Type | Vaulted |
| Constructed Date | 2020 |
| Construction Style Attachment | Detached |
| Half Bath Total | 1 |
| Heating Type | Forced Air |
| Stories Total | 2 |
| Size Interior | 2634 Sqft |
| Type | House |
Parking
| Attached Garage |
Land
| Acreage | No |
| Land Amenities | Golf Course |
| Size Irregular | 515.23 |
| Size Total | 515.23 M2 |
| Size Total Text | 515.23 M2 |
Rooms
| Level | Type | Length | Width | Dimensions |
|---|---|---|---|---|
| Main Level | Living Room | 5.15 m | 5.44 m | 5.15 m x 5.44 m |
| Main Level | Dining Room | 2.52 m | 4.6 m | 2.52 m x 4.6 m |
| Main Level | Kitchen | 3.32 m | 4.6 m | 3.32 m x 4.6 m |
| Main Level | Office | 3.01 m | 3.06 m | 3.01 m x 3.06 m |
| Main Level | Mud Room | 1.79 m | 2.3 m | 1.79 m x 2.3 m |
| Main Level | Pantry | 1.54 m | 2.64 m | 1.54 m x 2.64 m |
| Upper Level | Family Room | 4.76 m | 6.57 m | 4.76 m x 6.57 m |
| Upper Level | Primary Bedroom | 4.88 m | 4.57 m | 4.88 m x 4.57 m |
| Upper Level | Bedroom 2 | 3.72 m | 4.12 m | 3.72 m x 4.12 m |
| Upper Level | Bedroom 3 | 3.09 m | 3.04 m | 3.09 m x 3.04 m |
| Upper Level | Bedroom 4 | 3.72 m | 2.88 m | 3.72 m x 2.88 m |
| Upper Level | Laundry Room | 2.72 m | 1.66 m | 2.72 m x 1.66 m |
https://www.realtor.ca/real-estate/28993942/17849-9a-av-sw-edmonton-windermere
Interested?
Contact us for more information

Aman K. Rana
Associate

1400-10665 Jasper Ave Nw
Edmonton, Alberta T5J 3S9
(403) 262-7653


