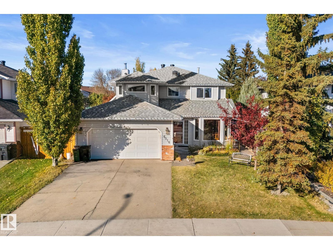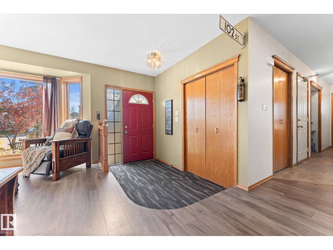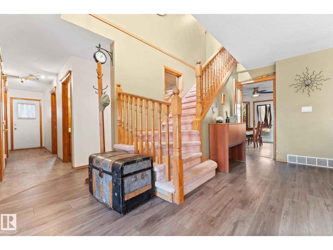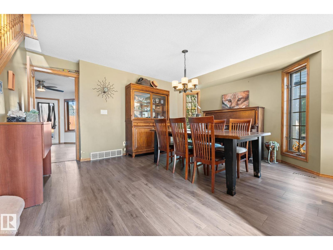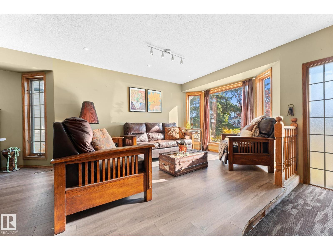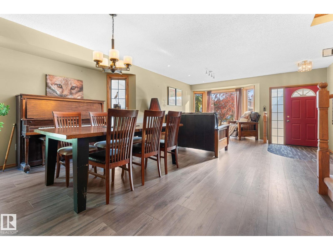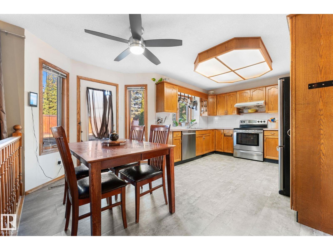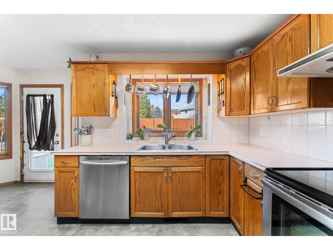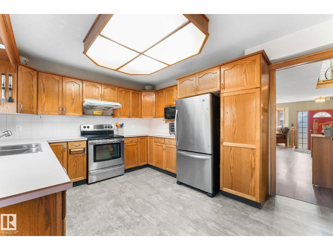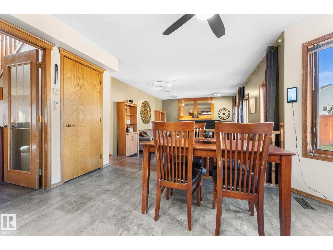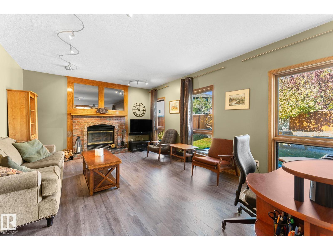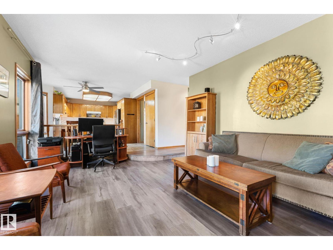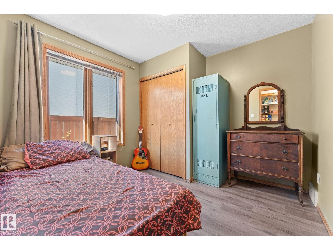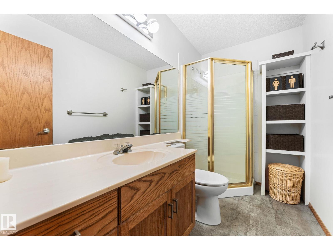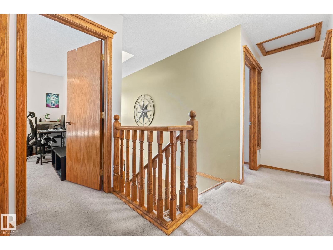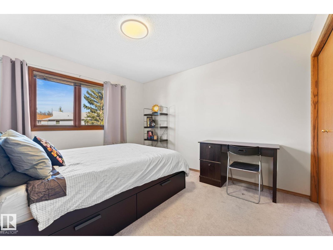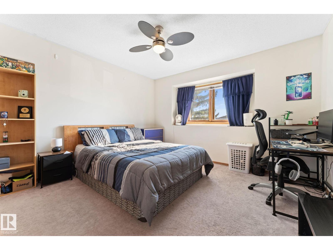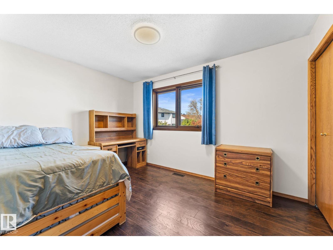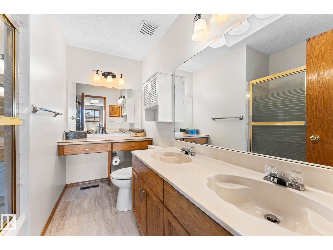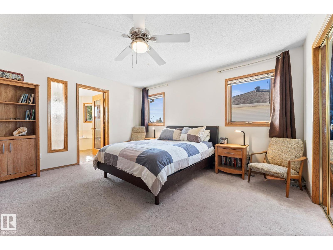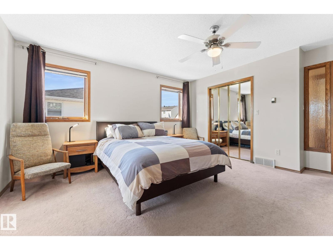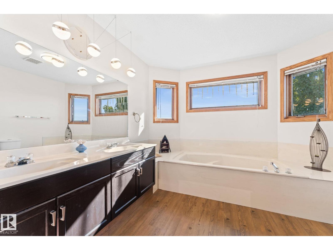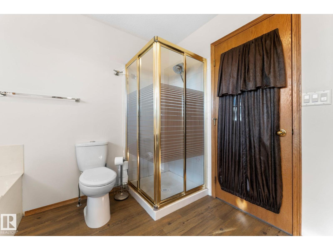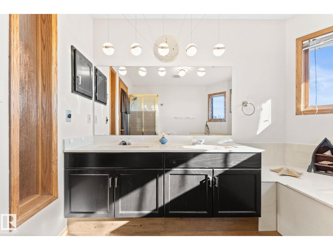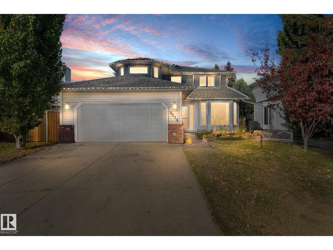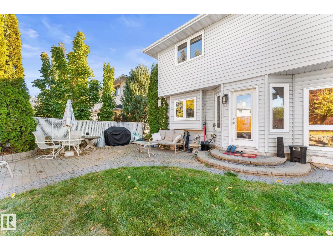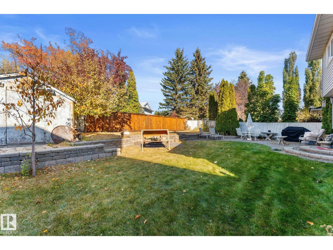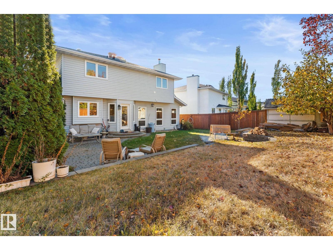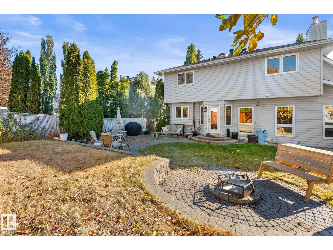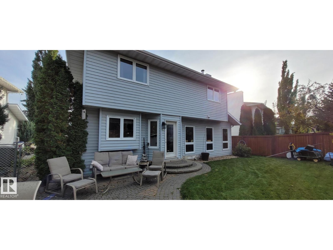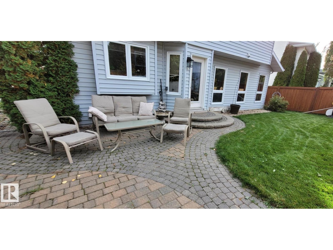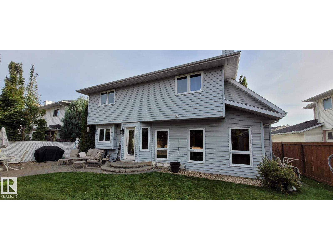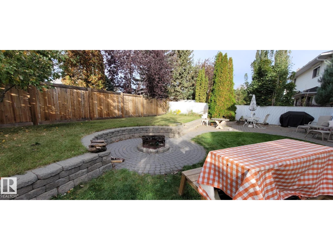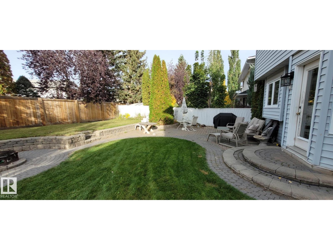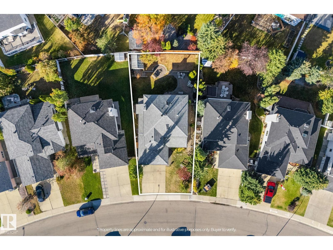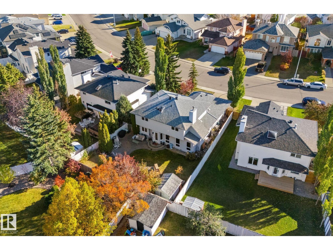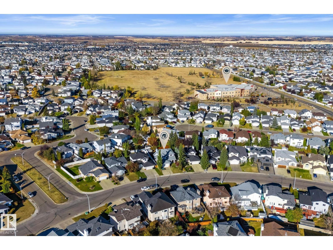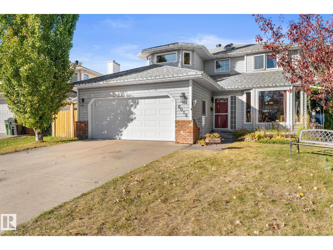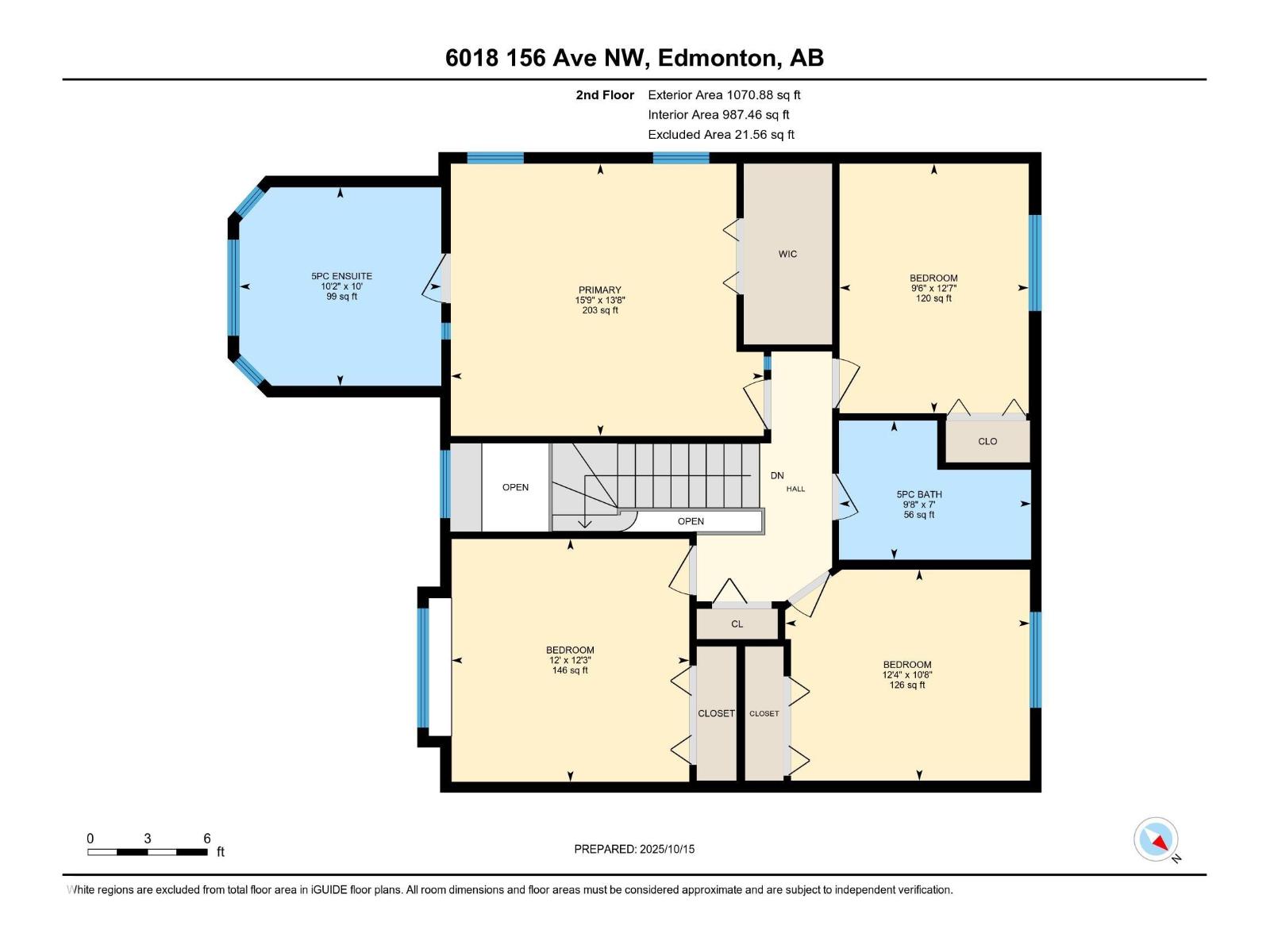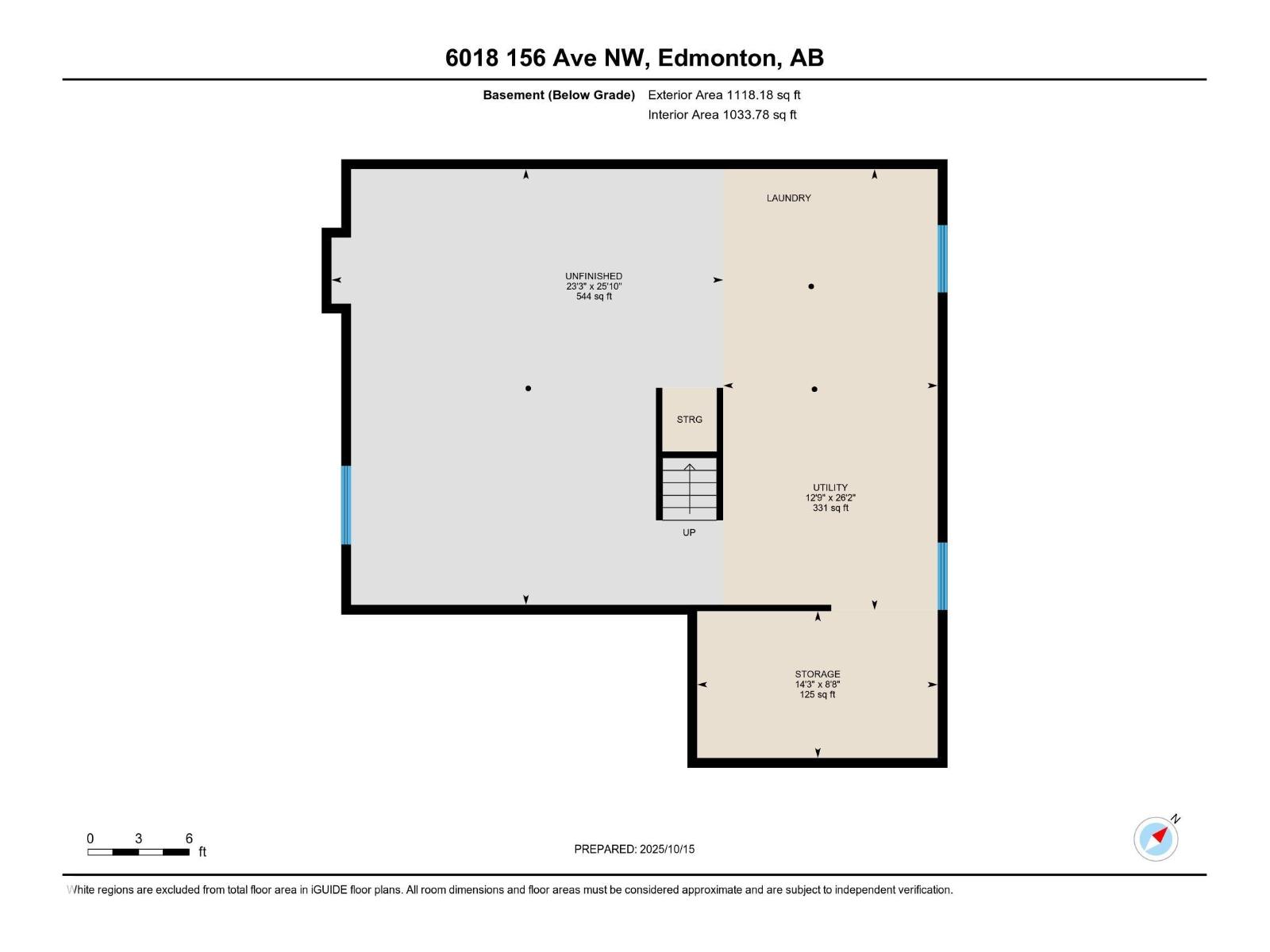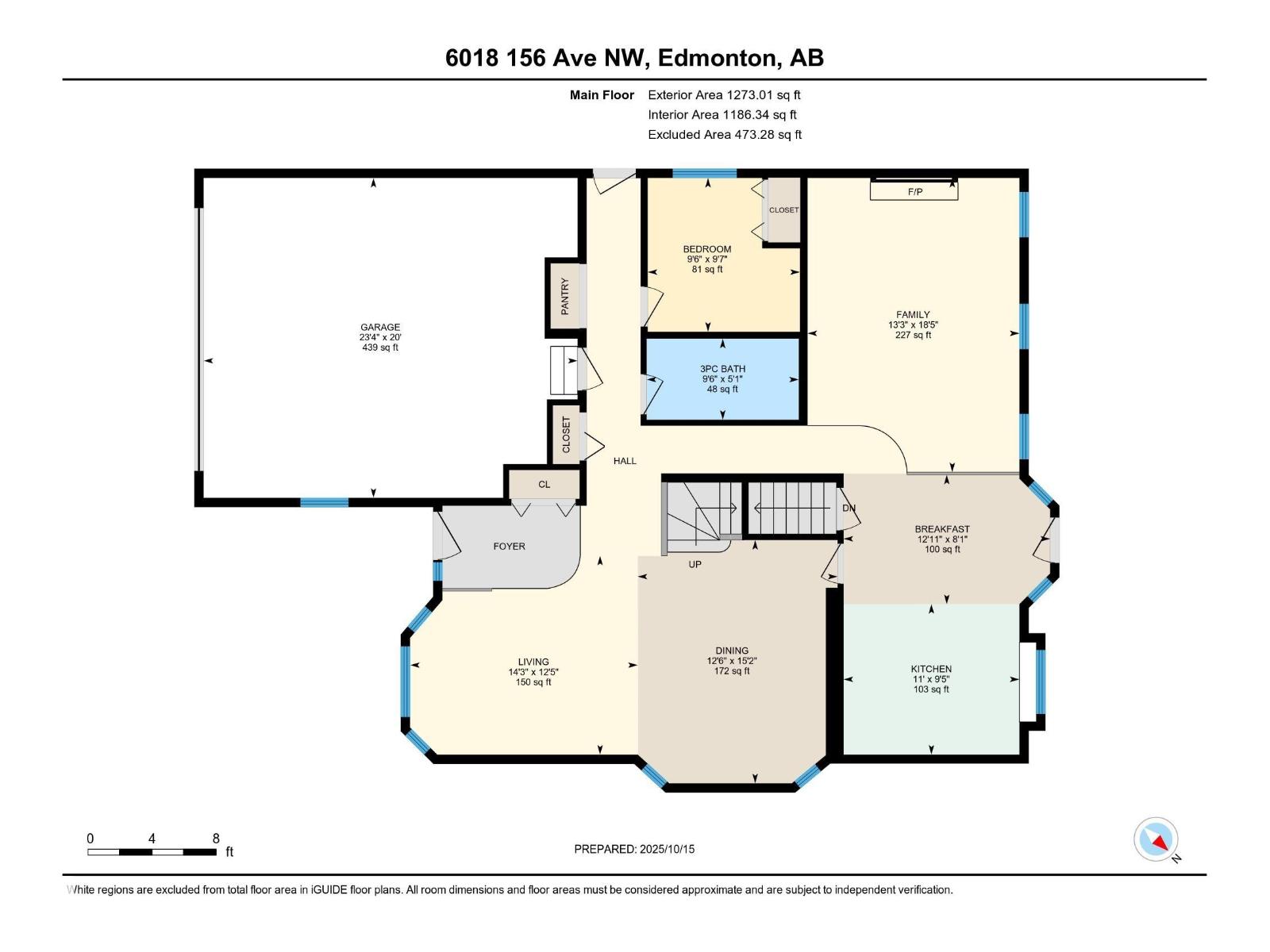6018 156 Av Nw Edmonton, Alberta T5Y 2M8
$499,900
The perfect home for a large family! This 2345 sqft (217.7 m2) 5 bedroom, 3 bathroom home in the friendly community of Matt Berry offers a traditional floorplan. The top floor features 4 large bedrooms and a 5 piece main bathroom with dual basins make up & vanity. The primary bedroom is sized for luxury & includes a spa inspired 5 piece ensuite & walk in closet. The main floor is highlighted by a spacious formal living room & dining room area, large kitchen, sunken family room with woodburning fireplace, bedroom #5 & 3 piece guest bathroom. Upgraded vinyl plank & laminate flooring complete the main floor. Basement level is partly finished; framed, drywalled & electrical complete. Attached garage, 23'3x25'10. Beautifully & professionally landscaped including mature trees, paving stone patio and firepit area, gardens and flower beds. This family friendly community is close to important amenities including all levels of schools, shopping, community hospital, public transportation & Anthony Henday. (id:42336)
Property Details
| MLS® Number | E4462208 |
| Property Type | Single Family |
| Neigbourhood | Matt Berry |
| Amenities Near By | Public Transit, Schools, Shopping |
| Features | Closet Organizers, Skylight |
| Parking Space Total | 4 |
| Structure | Fire Pit, Patio(s) |
Building
| Bathroom Total | 3 |
| Bedrooms Total | 5 |
| Appliances | Dishwasher, Dryer, Garage Door Opener Remote(s), Garage Door Opener, Refrigerator, Storage Shed, Stove, Washer, Window Coverings |
| Basement Development | Partially Finished |
| Basement Type | Full (partially Finished) |
| Constructed Date | 1989 |
| Construction Style Attachment | Detached |
| Fire Protection | Smoke Detectors |
| Fireplace Fuel | Wood |
| Fireplace Present | Yes |
| Fireplace Type | Unknown |
| Heating Type | Forced Air |
| Stories Total | 2 |
| Size Interior | 2344 Sqft |
| Type | House |
Parking
| Attached Garage |
Land
| Acreage | No |
| Fence Type | Fence |
| Land Amenities | Public Transit, Schools, Shopping |
| Size Irregular | 574.04 |
| Size Total | 574.04 M2 |
| Size Total Text | 574.04 M2 |
Rooms
| Level | Type | Length | Width | Dimensions |
|---|---|---|---|---|
| Main Level | Living Room | 3.79 m | 4.33 m | 3.79 m x 4.33 m |
| Main Level | Dining Room | 4.63 m | 3.8 m | 4.63 m x 3.8 m |
| Main Level | Kitchen | 2.87 m | 3.35 m | 2.87 m x 3.35 m |
| Main Level | Family Room | 5.6 m | 4.03 m | 5.6 m x 4.03 m |
| Main Level | Bedroom 5 | 2.93 m | 2.9 m | 2.93 m x 2.9 m |
| Main Level | Breakfast | 2.46 m | 3.93 m | 2.46 m x 3.93 m |
| Upper Level | Primary Bedroom | 4.18 m | 4.8 m | 4.18 m x 4.8 m |
| Upper Level | Bedroom 2 | 3.73 m | 3.65 m | 3.73 m x 3.65 m |
| Upper Level | Bedroom 3 | 3.83 m | 2.9 m | 3.83 m x 2.9 m |
| Upper Level | Bedroom 4 | 3.24 m | 3.75 m | 3.24 m x 3.75 m |
https://www.realtor.ca/real-estate/28993898/6018-156-av-nw-edmonton-matt-berry
Interested?
Contact us for more information
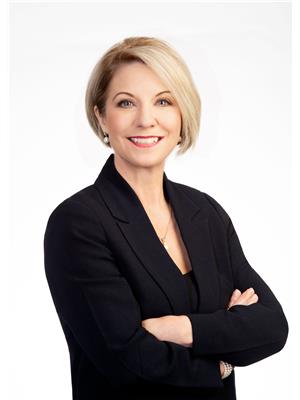
Jodie M. Allen
Associate
(780) 449-3499
www.jodieallen.com/

510- 800 Broadmoor Blvd
Sherwood Park, Alberta T8A 4Y6
(780) 449-2800
(780) 449-3499


