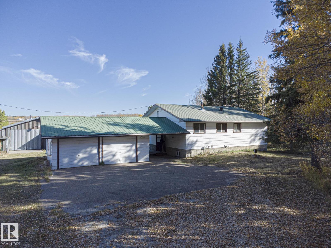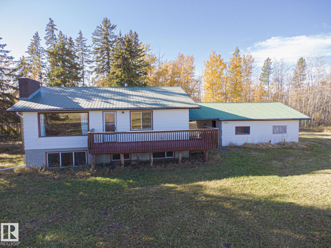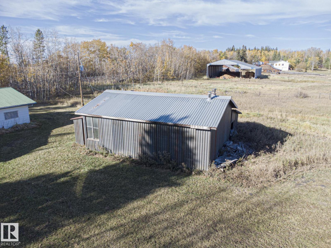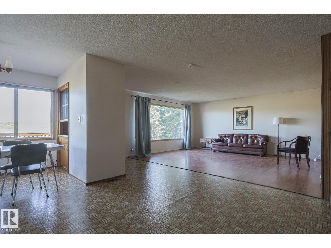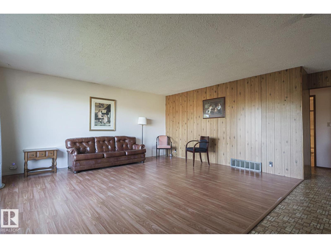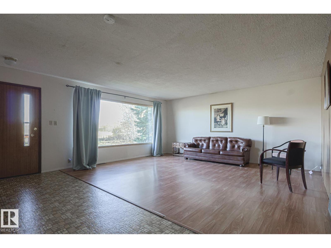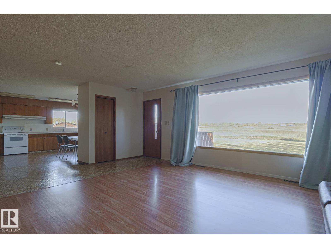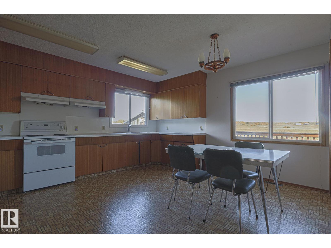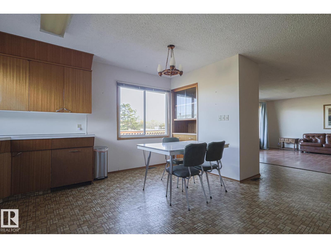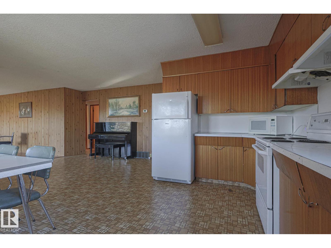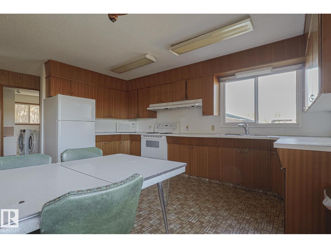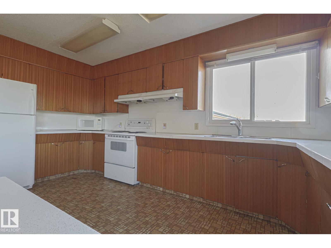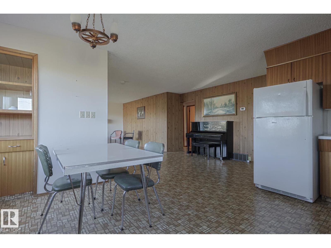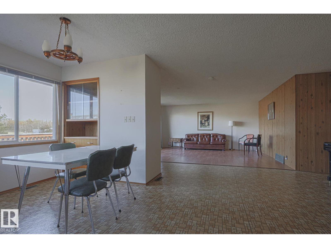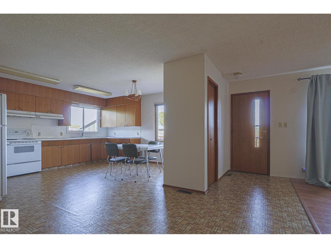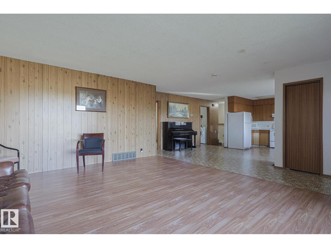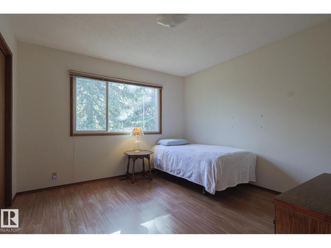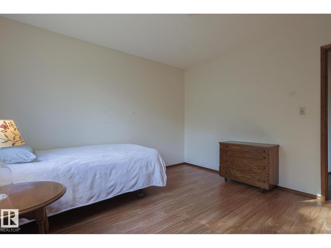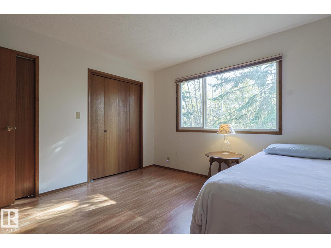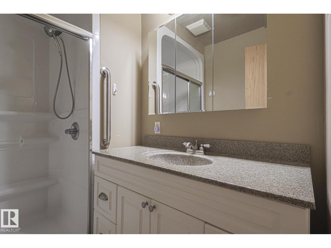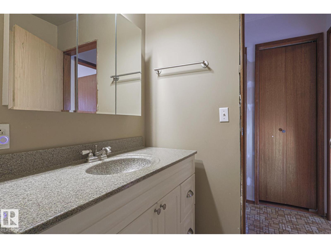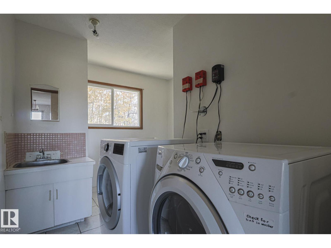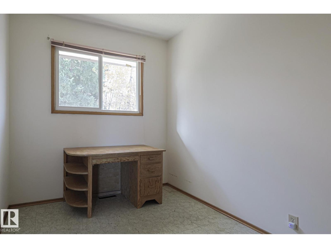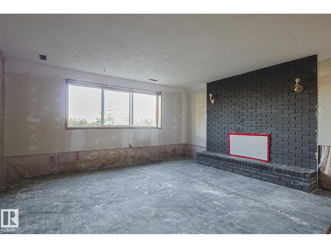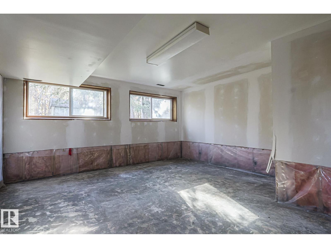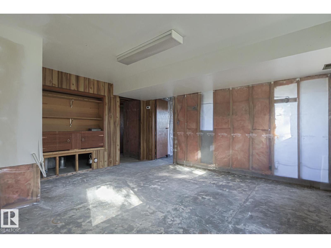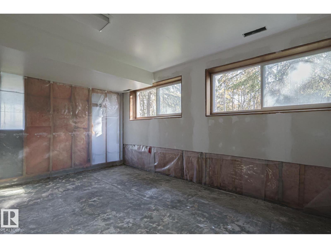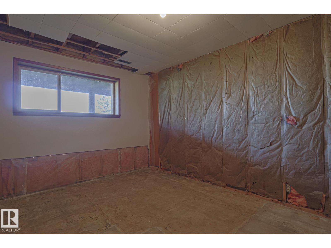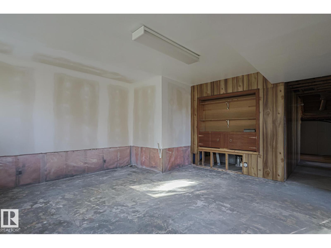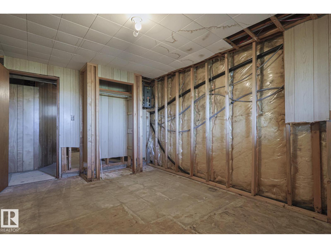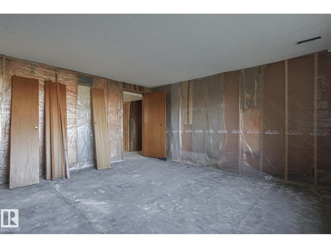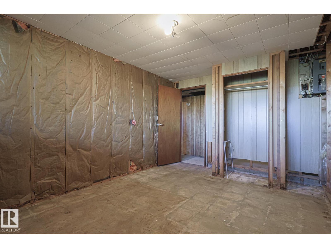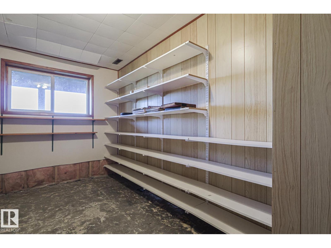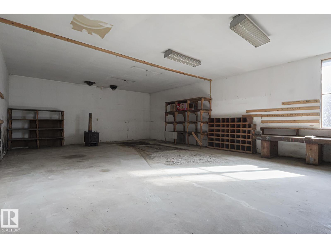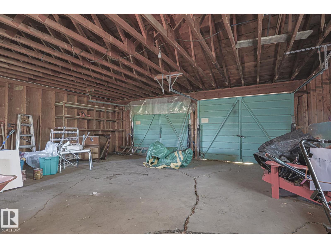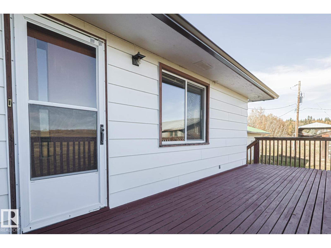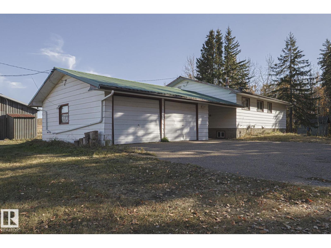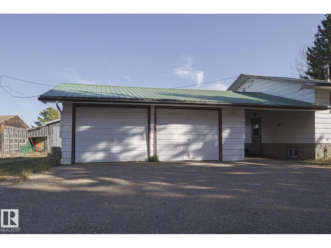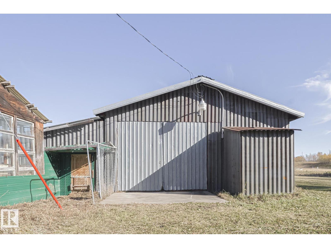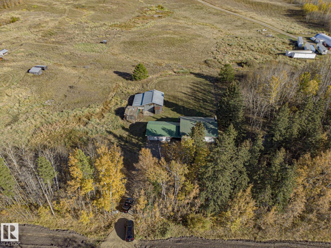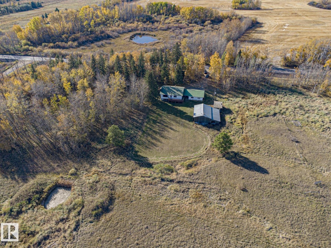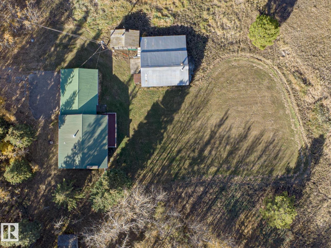51249 Rge Road 232 Rural Strathcona County, Alberta T8B 1K8
$525,000
Opportunity knocks with this bungalow home situated on a beautiful 2.84-acre treed lot just minutes from Sherwood Park. Nestled in a peaceful setting, this property offers privacy, space, and incredible potential for those ready to roll up their sleeves and make it their own. The home features an open-concept main-floor with 2 bedrooms, 1.5 bathrooms, a partially finished basement with space for up to 3 additional bedrooms, and a versatile flex room and storage areas. Just waiting for your renovation ideas and personal touch. Outside, you’ll find a shop and a large garage attached by a breezeway. The expansive treed lot provides both tranquility and room to grow—whether you're dreaming of a garden, play area, or simply enjoying nature. With its unbeatable location with easy access to major routes, this property combines rural charm with urban convenience. Whether you’re an investor looking for a project or someone seeking a country retreat to customize, this one is worth a look! (id:42336)
Property Details
| MLS® Number | E4462233 |
| Property Type | Single Family |
| Features | Treed, No Smoking Home |
Building
| Bathroom Total | 2 |
| Bedrooms Total | 2 |
| Amenities | Vinyl Windows |
| Appliances | Hood Fan, Refrigerator, Stove |
| Architectural Style | Bungalow |
| Basement Development | Partially Finished |
| Basement Type | Full (partially Finished) |
| Constructed Date | 1972 |
| Construction Style Attachment | Detached |
| Fireplace Fuel | Wood |
| Fireplace Present | Yes |
| Fireplace Type | Unknown |
| Half Bath Total | 1 |
| Heating Type | Forced Air |
| Stories Total | 1 |
| Size Interior | 1161 Sqft |
| Type | House |
Parking
| Detached Garage |
Land
| Acreage | Yes |
| Size Irregular | 2.84 |
| Size Total | 2.84 Ac |
| Size Total Text | 2.84 Ac |
Rooms
| Level | Type | Length | Width | Dimensions |
|---|---|---|---|---|
| Main Level | Primary Bedroom | 3.47 m | 3.48 m | 3.47 m x 3.48 m |
| Main Level | Bedroom 2 | 3.47 m | 2.31 m | 3.47 m x 2.31 m |
| Upper Level | Living Room | 5.23 m | 4.44 m | 5.23 m x 4.44 m |
| Upper Level | Dining Room | 3.9 m | 4.43 m | 3.9 m x 4.43 m |
| Upper Level | Kitchen | 4.75 m | 2.39 m | 4.75 m x 2.39 m |
https://www.realtor.ca/real-estate/28994502/51249-rge-road-232-rural-strathcona-county-none
Interested?
Contact us for more information
Samantha Stachniak
Associate
(780) 988-4067
https://www.facebook.com/Samantha-Stachniak-Real-Estate-106750530875157/?modal=admin_todo_tour


