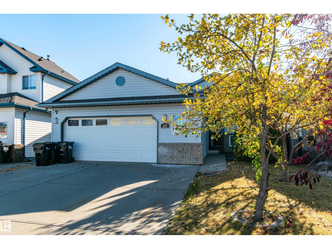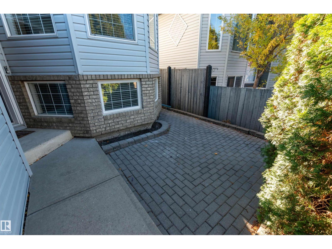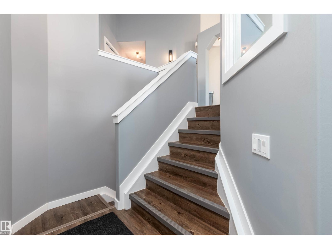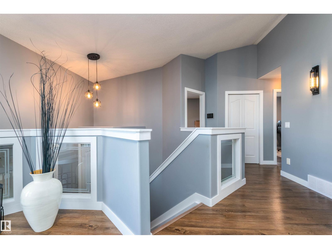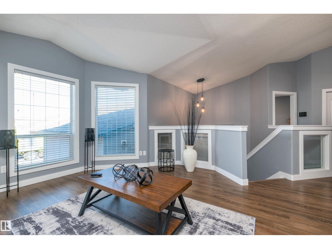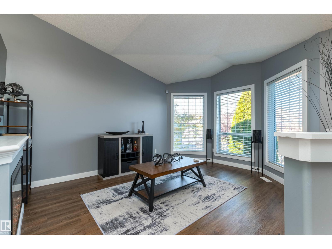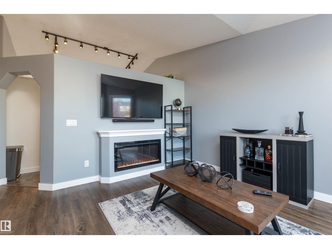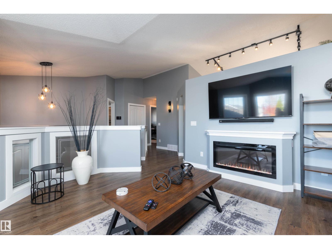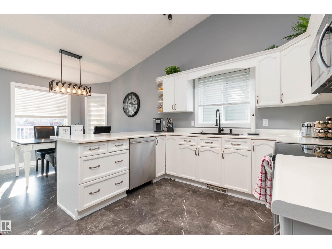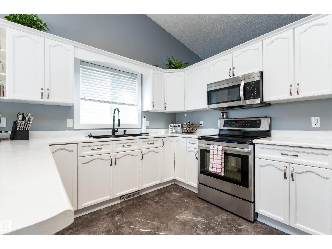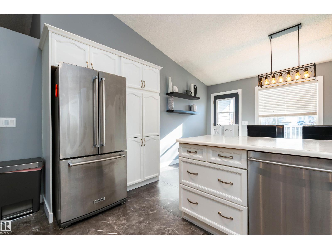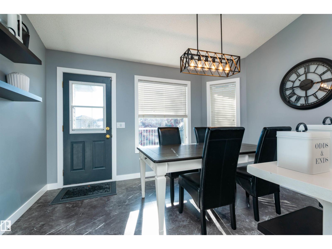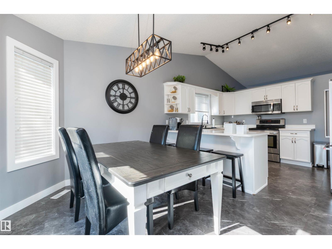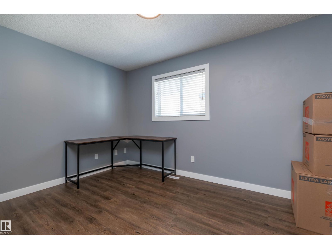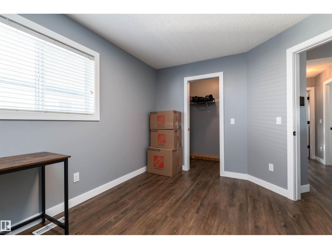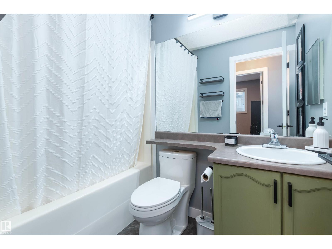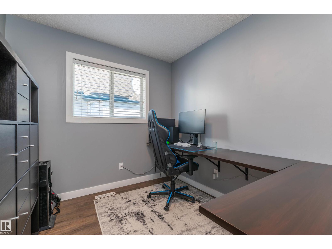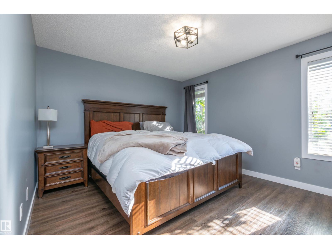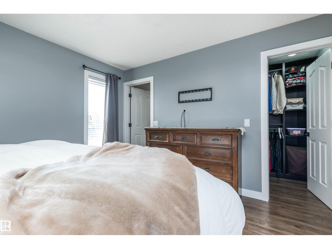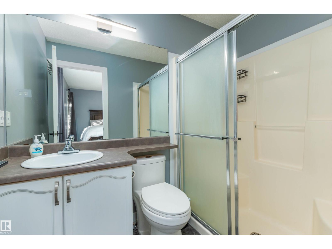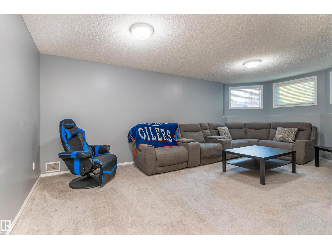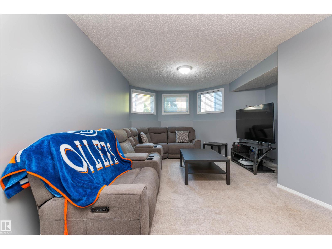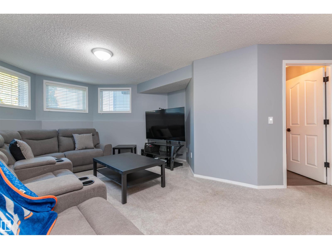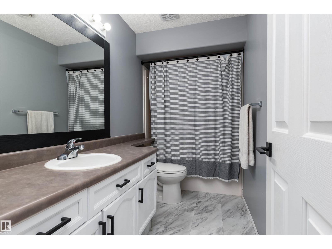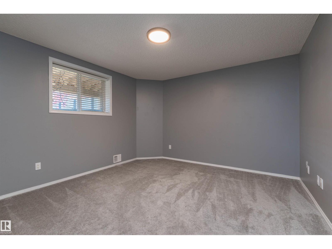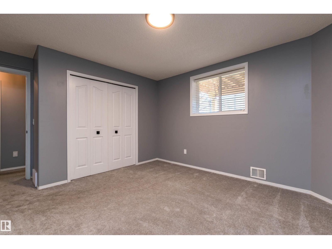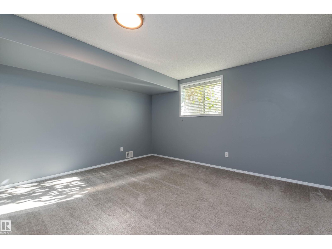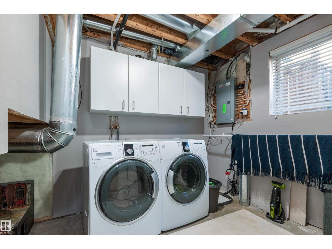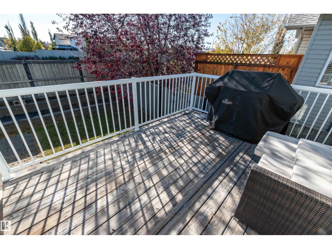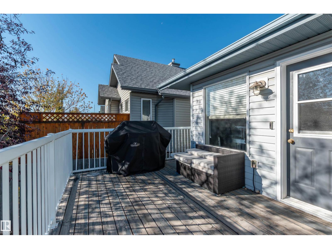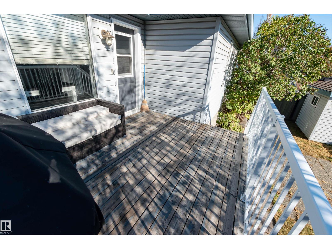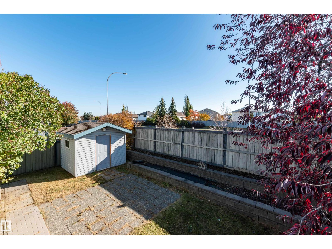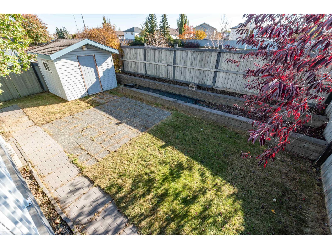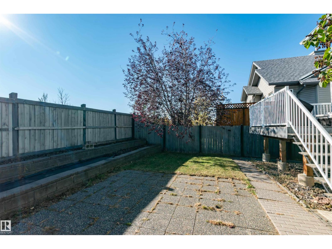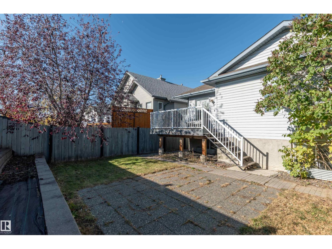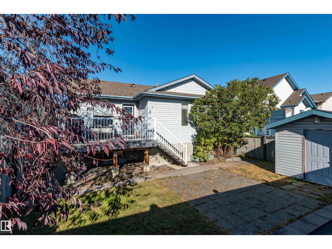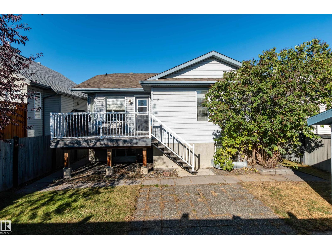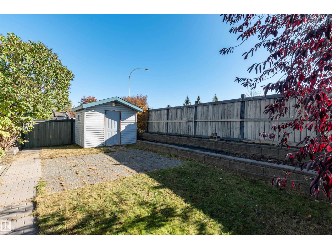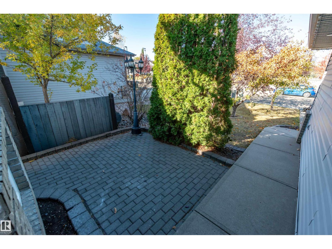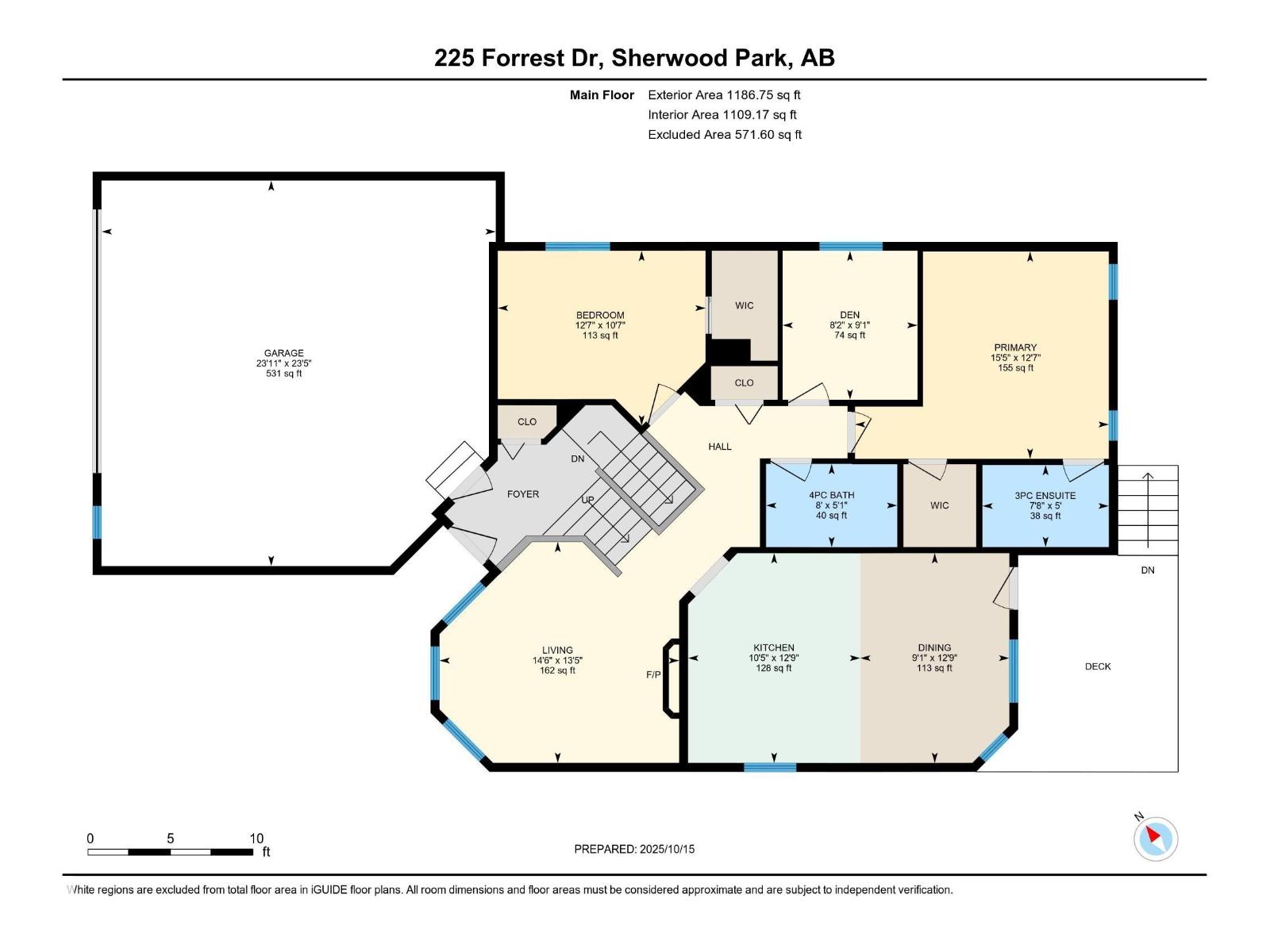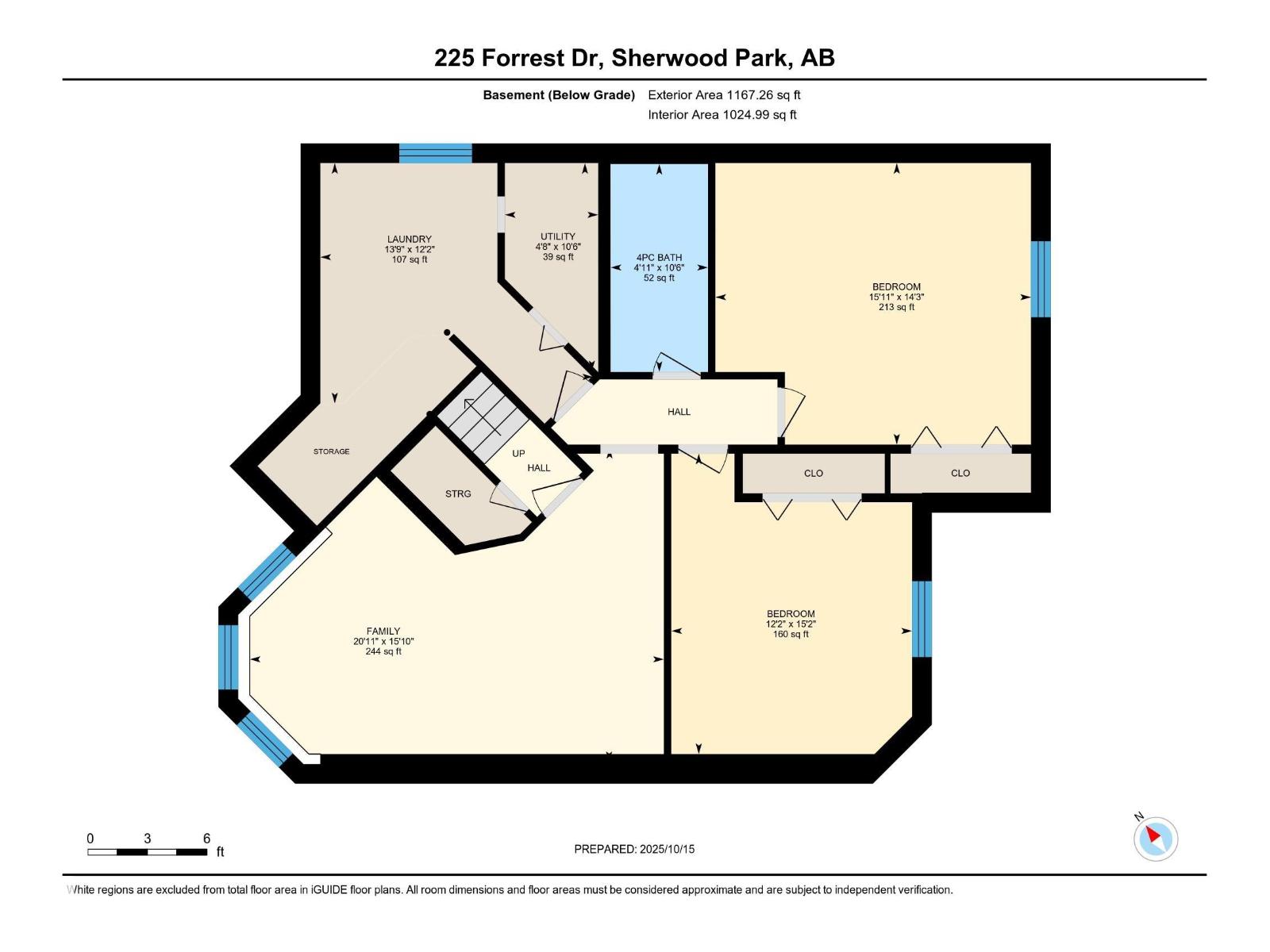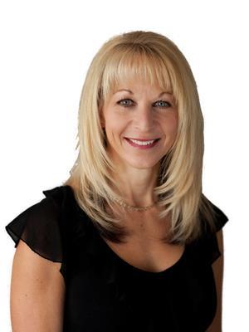4 Bedroom
3 Bathroom
1187 sqft
Bi-Level
Fireplace
Central Air Conditioning
Forced Air
$524,000
A fabulous well maintained Bi-level home in the desirable area of Forrest Greens - Featuring: Front patio area for morning coffees, Vaulted ceiling, a main floor with 2 good sized Bedrooms with walk-in closets plus a Den which could be used as a bedroom - Living room with cozy electric fireplace - laminated flooring - large kitchen with abundance of cabinets, pantry, SS appliances, large sink and a good space for a dining table with a garden door to 13x10 deck. Primary bedroom fits a King size bed with 3 pc ensuite - Basement is finished with 2 more bedrooms and a full bathroom, huge Family room for movie nites. Oversized 24x24 heated garage - Central Air - great quiet location - Yard is fenced and has a patio - close to all amenities - don't miss it - see it today! (id:42336)
Property Details
|
MLS® Number
|
E4462235 |
|
Property Type
|
Single Family |
|
Neigbourhood
|
Forrest Greens |
|
Amenities Near By
|
Playground, Public Transit, Schools, Shopping |
|
Parking Space Total
|
4 |
|
Structure
|
Deck |
Building
|
Bathroom Total
|
3 |
|
Bedrooms Total
|
4 |
|
Amenities
|
Vinyl Windows |
|
Appliances
|
Dishwasher, Dryer, Garage Door Opener Remote(s), Garage Door Opener, Microwave Range Hood Combo, Refrigerator, Storage Shed, Stove, Washer, Window Coverings |
|
Architectural Style
|
Bi-level |
|
Basement Development
|
Finished |
|
Basement Type
|
Full (finished) |
|
Constructed Date
|
2002 |
|
Construction Style Attachment
|
Detached |
|
Cooling Type
|
Central Air Conditioning |
|
Fireplace Fuel
|
Electric |
|
Fireplace Present
|
Yes |
|
Fireplace Type
|
Unknown |
|
Heating Type
|
Forced Air |
|
Size Interior
|
1187 Sqft |
|
Type
|
House |
Parking
|
Attached Garage
|
|
|
Heated Garage
|
|
|
Oversize
|
|
Land
|
Acreage
|
No |
|
Fence Type
|
Fence |
|
Land Amenities
|
Playground, Public Transit, Schools, Shopping |
Rooms
| Level |
Type |
Length |
Width |
Dimensions |
|
Basement |
Family Room |
4.84 m |
6.37 m |
4.84 m x 6.37 m |
|
Lower Level |
Bedroom 3 |
4.62 m |
3.7 m |
4.62 m x 3.7 m |
|
Lower Level |
Bedroom 4 |
4.33 m |
4.85 m |
4.33 m x 4.85 m |
|
Lower Level |
Laundry Room |
3.7 m |
4.2 m |
3.7 m x 4.2 m |
|
Lower Level |
Utility Room |
3.2 m |
1.44 m |
3.2 m x 1.44 m |
|
Main Level |
Living Room |
4.09 m |
4.43 m |
4.09 m x 4.43 m |
|
Main Level |
Dining Room |
3.88 m |
2.76 m |
3.88 m x 2.76 m |
|
Main Level |
Kitchen |
3.88 m |
3.18 m |
3.88 m x 3.18 m |
|
Main Level |
Den |
2.76 m |
2.5 m |
2.76 m x 2.5 m |
|
Main Level |
Primary Bedroom |
3.84 m |
4.69 m |
3.84 m x 4.69 m |
|
Main Level |
Bedroom 2 |
3.23 m |
3.84 m |
3.23 m x 3.84 m |
https://www.realtor.ca/real-estate/28994513/225-forrest-dr-sherwood-park-forrest-greens


