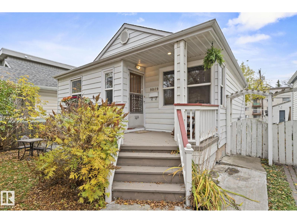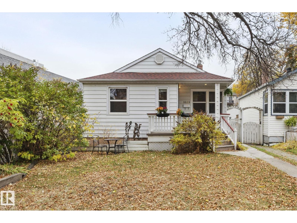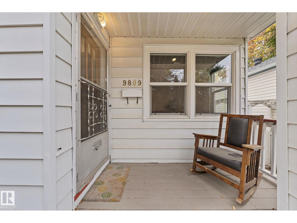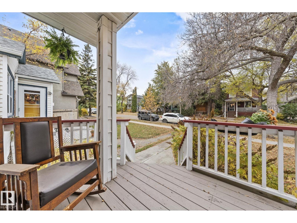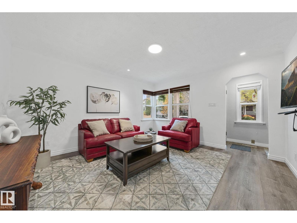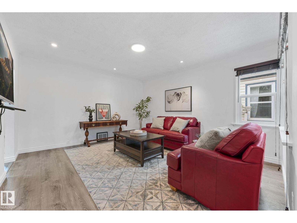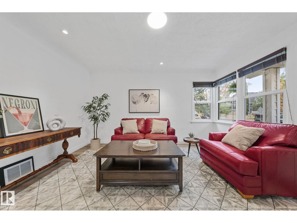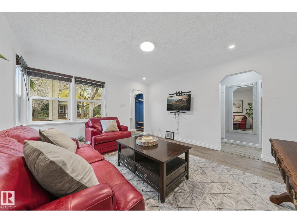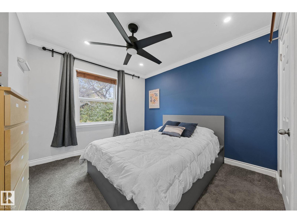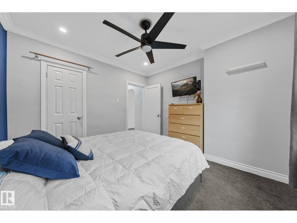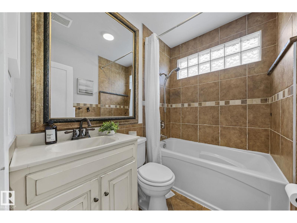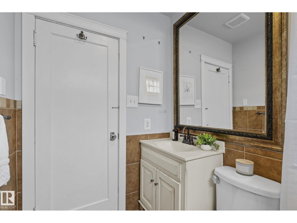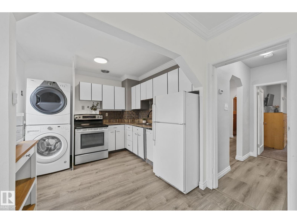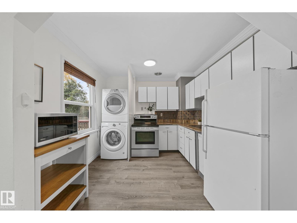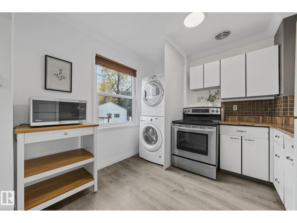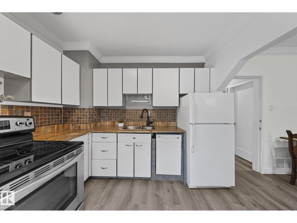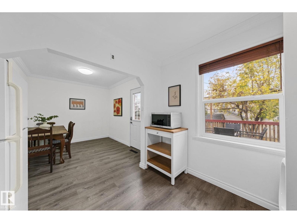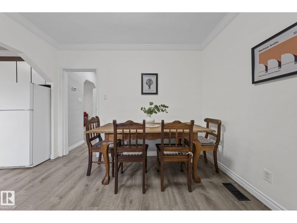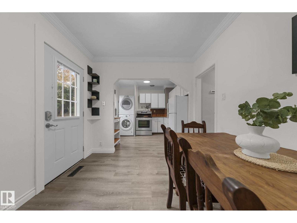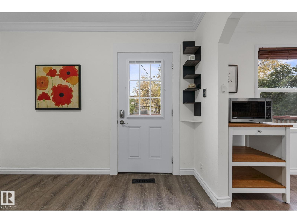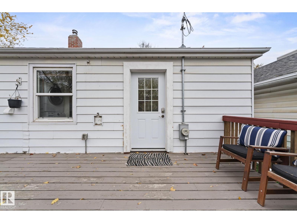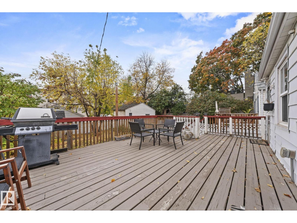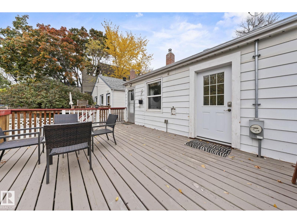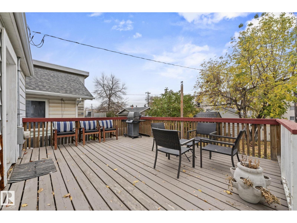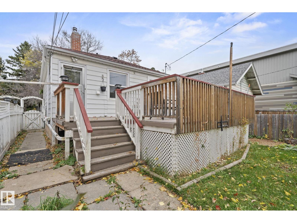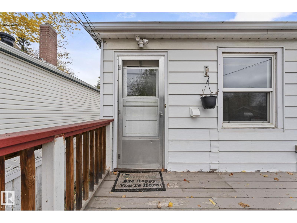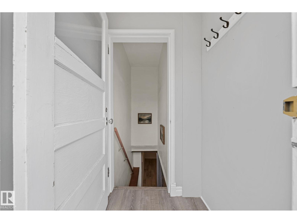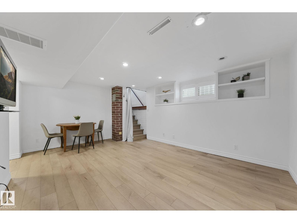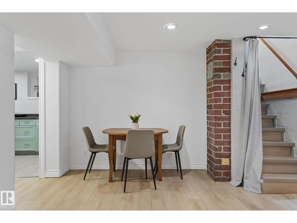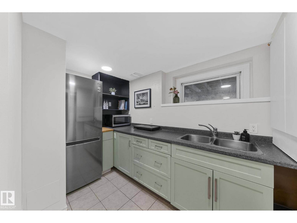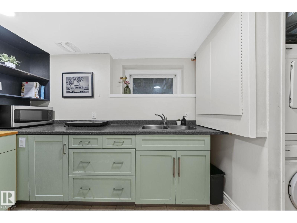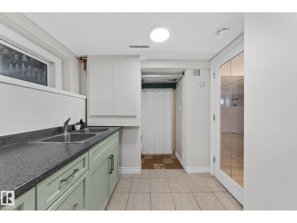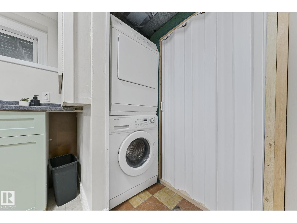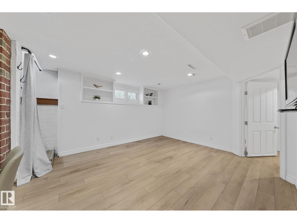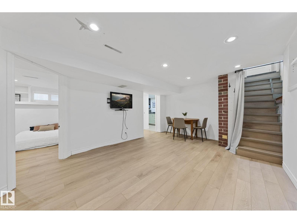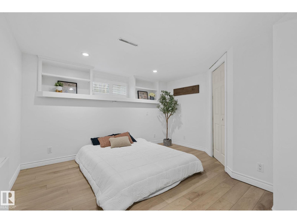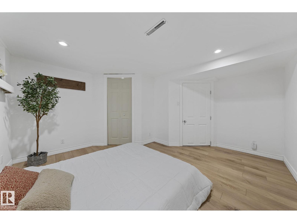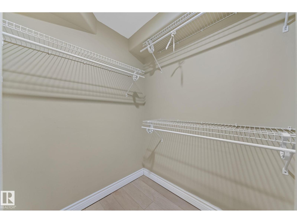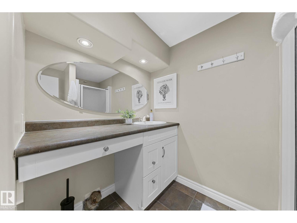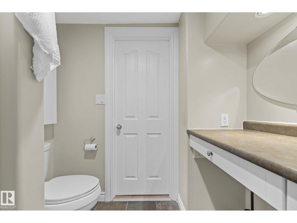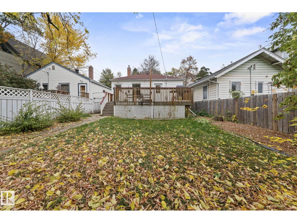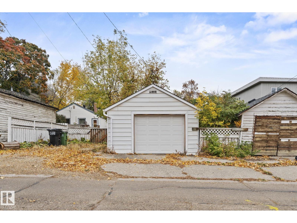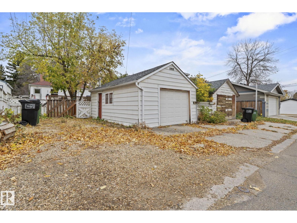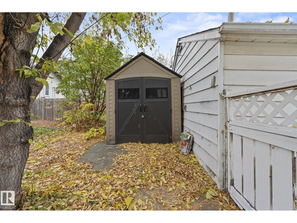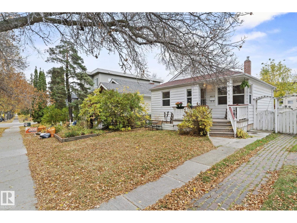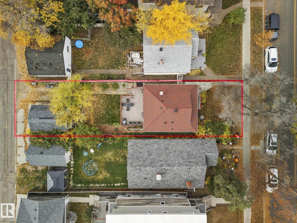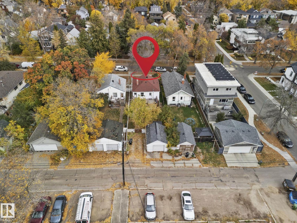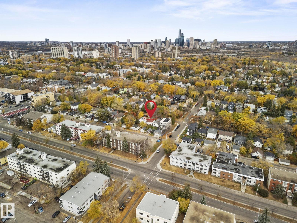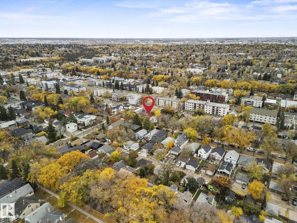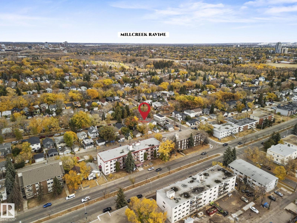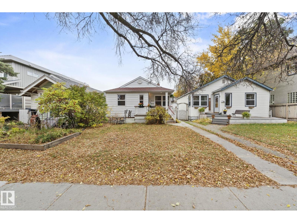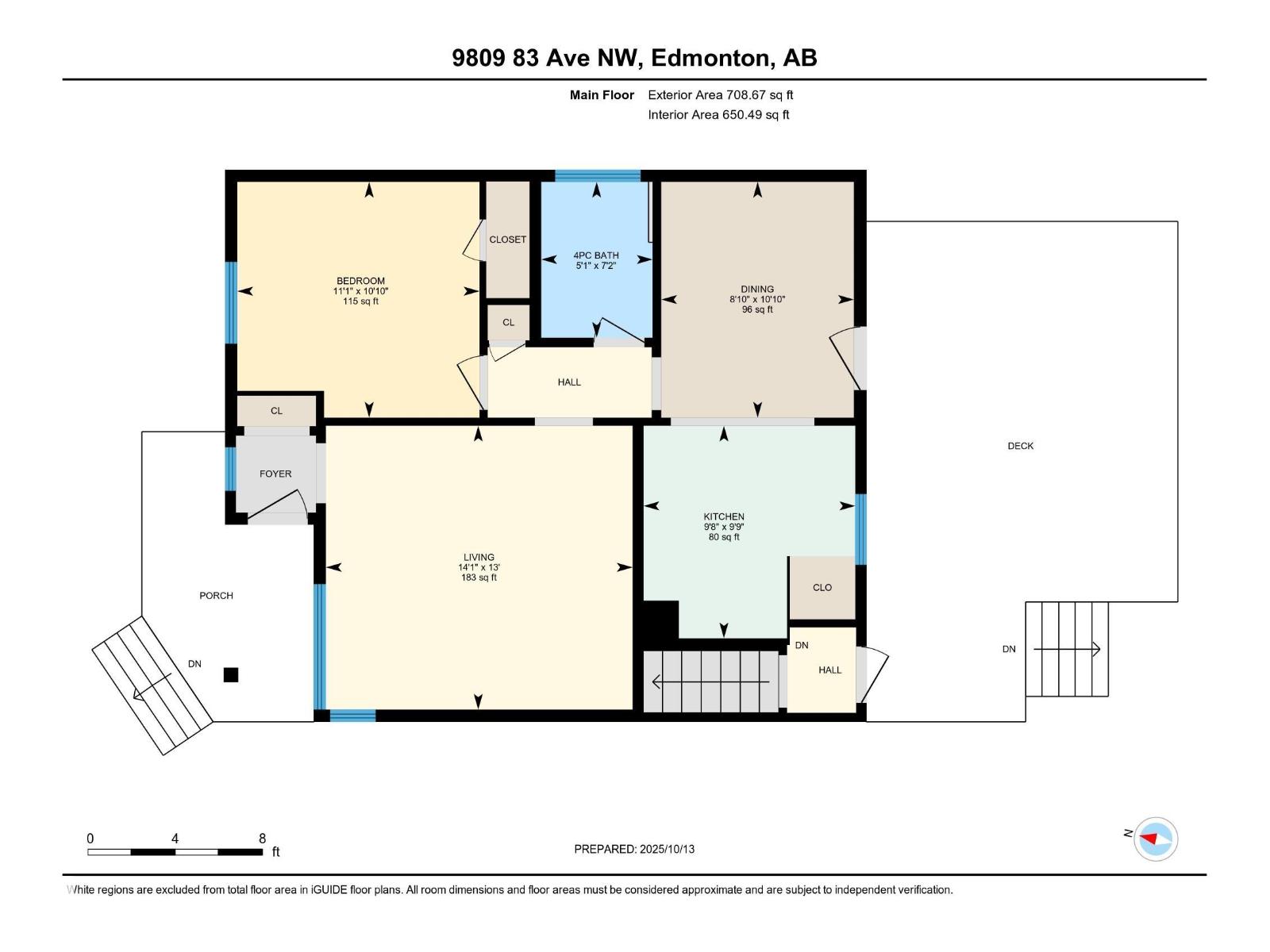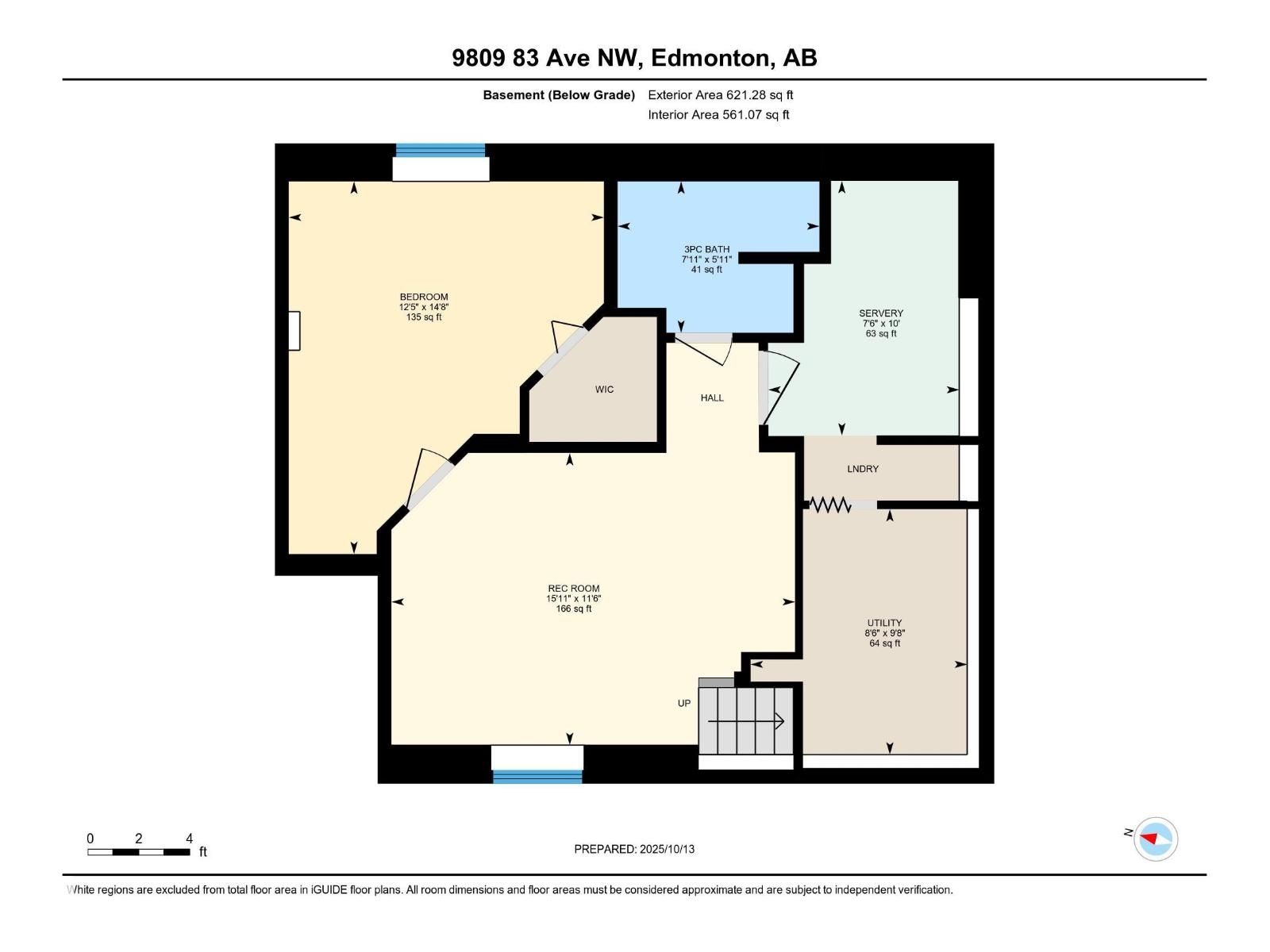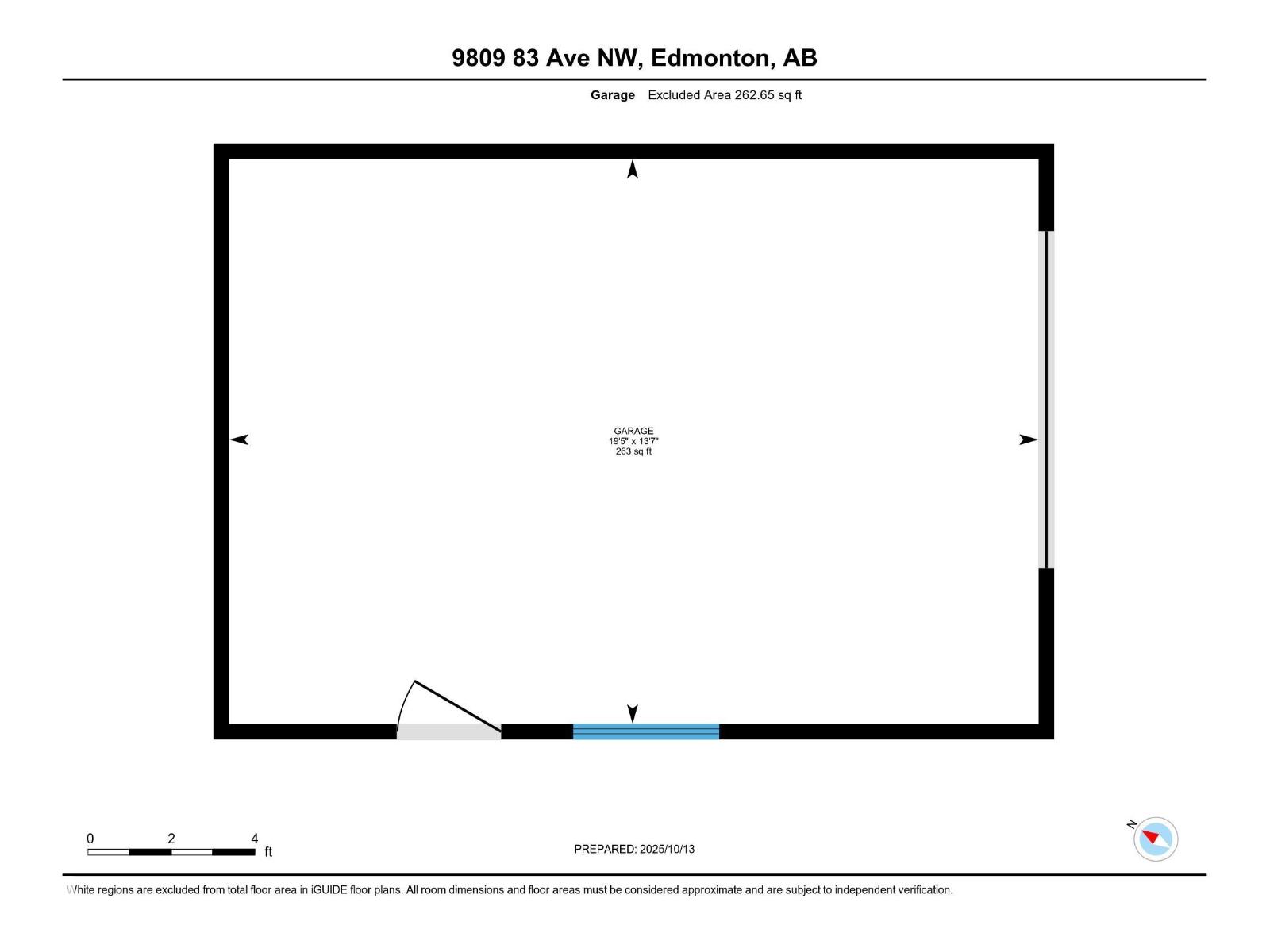9809 83 Av Nw Edmonton, Alberta T6E 2B8
$410,000
Savvy investors and lifestyle buyers—this charming Strathcona bungalow is the one you’ve been waiting for! Currently set up with separate up and down suites; easily converted back to a full bungalow. The main floor features a lovely porch, spacious living room and primary bedroom overlooking a quiet, tree-lined one-way street. The roomy kitchen has in-suite laundry and opens to the dining area. A stylish 4-piece bath completes the main level. Step out to the spacious south-facing deck overlooking the landscaped yard. From the deck you can access the private entrance to the lower suite. Head downstairs to an open living/dining area, a cozy kitchen, its own laundry, a spacious bedroom with walk-in closet, and 3-piece bath. Recent upgrades include updated electrical, windows, flooring, roof, and high efficiency furnace. This is your chance to own a piece of Old Strathcona—one of Edmonton’s most sought-after neighborhoods—steps from Mill Creek Ravine, Whyte Ave, UofA, and great local restaurants and cafes! (id:42336)
Property Details
| MLS® Number | E4462248 |
| Property Type | Single Family |
| Neigbourhood | Strathcona |
| Amenities Near By | Golf Course, Playground, Public Transit, Schools, Shopping |
| Community Features | Public Swimming Pool |
| Parking Space Total | 2 |
| Structure | Deck, Porch |
Building
| Bathroom Total | 2 |
| Bedrooms Total | 2 |
| Appliances | Dishwasher, Garage Door Opener Remote(s), Garage Door Opener, Microwave, Storage Shed, Stove, Window Coverings, Dryer, Refrigerator, Two Washers |
| Architectural Style | Bungalow |
| Basement Development | Finished |
| Basement Type | Full (finished) |
| Constructed Date | 1946 |
| Construction Style Attachment | Detached |
| Heating Type | Forced Air |
| Stories Total | 1 |
| Size Interior | 709 Sqft |
| Type | House |
Parking
| Rear | |
| Detached Garage |
Land
| Acreage | No |
| Fence Type | Fence |
| Land Amenities | Golf Course, Playground, Public Transit, Schools, Shopping |
| Size Irregular | 404.68 |
| Size Total | 404.68 M2 |
| Size Total Text | 404.68 M2 |
Rooms
| Level | Type | Length | Width | Dimensions |
|---|---|---|---|---|
| Basement | Bedroom 2 | 4.47 m | 3.78 m | 4.47 m x 3.78 m |
| Basement | Recreation Room | 3.51 m | 4.84 m | 3.51 m x 4.84 m |
| Basement | Second Kitchen | 3.05 m | 2.29 m | 3.05 m x 2.29 m |
| Basement | Utility Room | 2.95 m | 2.6 m | 2.95 m x 2.6 m |
| Main Level | Living Room | 3.97 m | 4.29 m | 3.97 m x 4.29 m |
| Main Level | Dining Room | 3.3 m | 2.69 m | 3.3 m x 2.69 m |
| Main Level | Kitchen | 2.97 m | 2.96 m | 2.97 m x 2.96 m |
| Main Level | Primary Bedroom | 3.3 m | 3.39 m | 3.3 m x 3.39 m |
https://www.realtor.ca/real-estate/28994682/9809-83-av-nw-edmonton-strathcona
Interested?
Contact us for more information

Rossella Trulli
Associate
https://www.rossellatrulli.com/
https://www.facebook.com/rossellatrullirealtor
https://www.linkedin.com/in/rossella-trulli-aa02932/
https://www.instagram.com/rtrullirealtor/
130-14101 West Block
Edmonton, Alberta T5N 1L5
(780) 705-8785
www.rimrockrealestate.ca/


