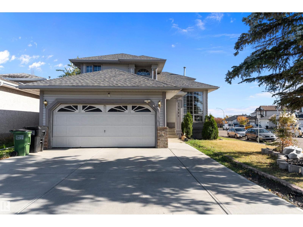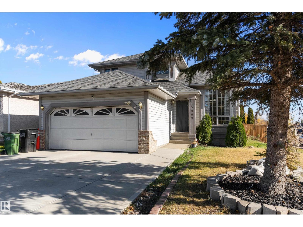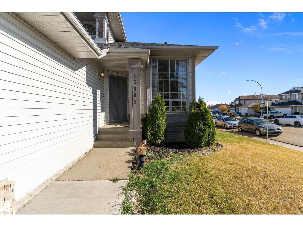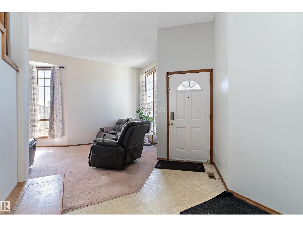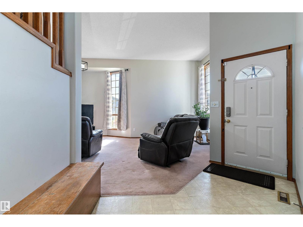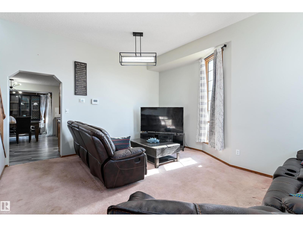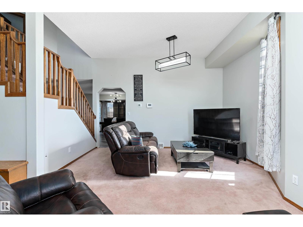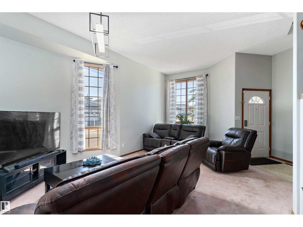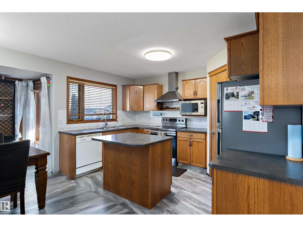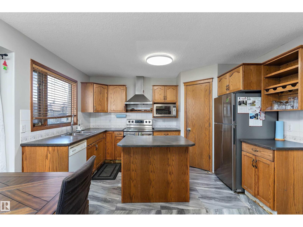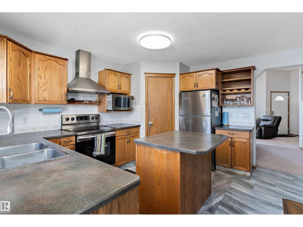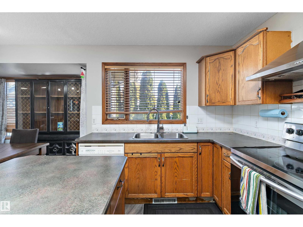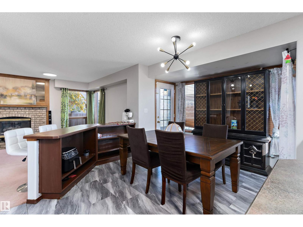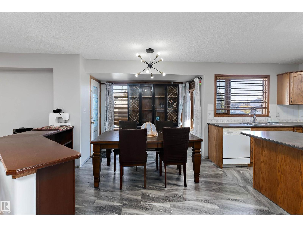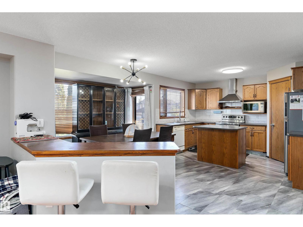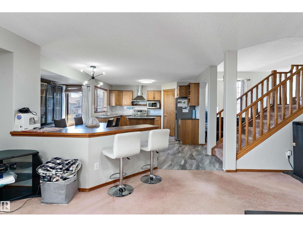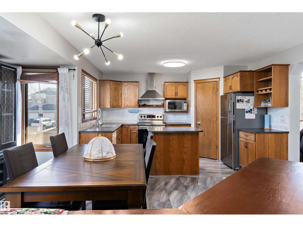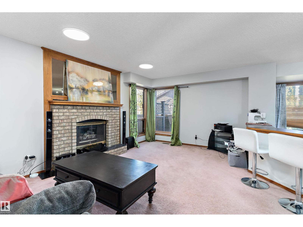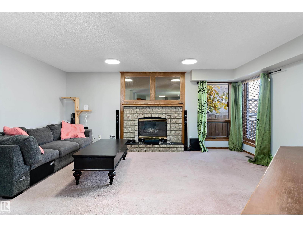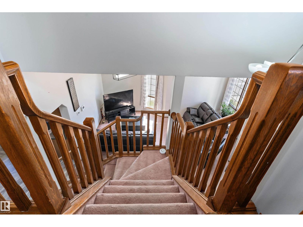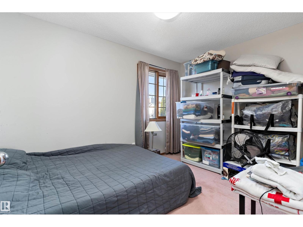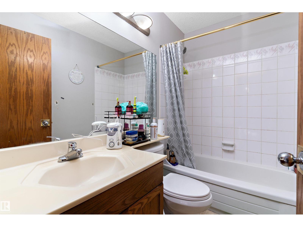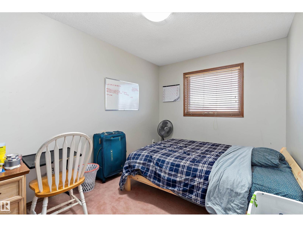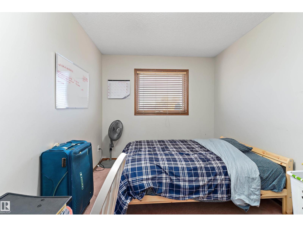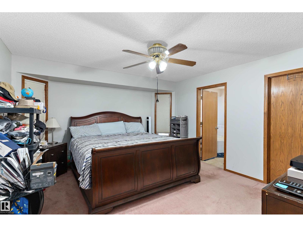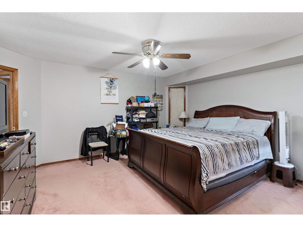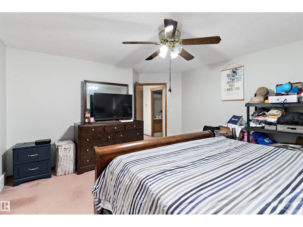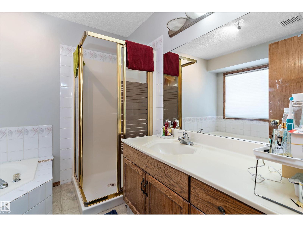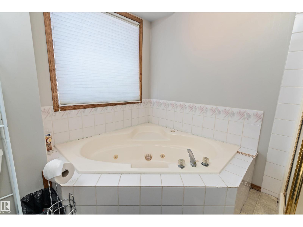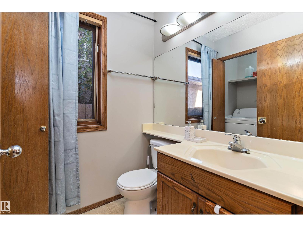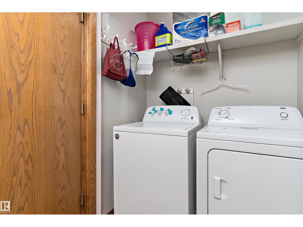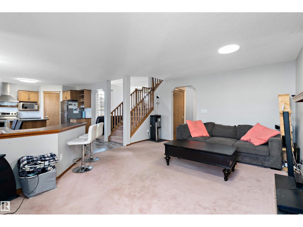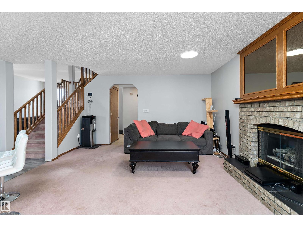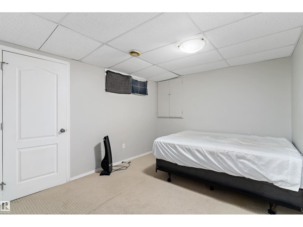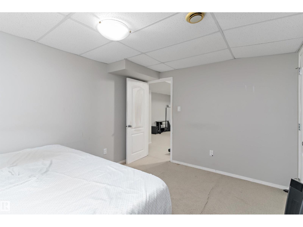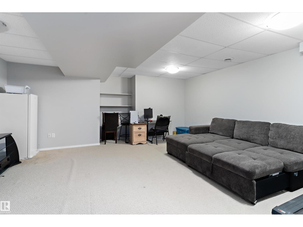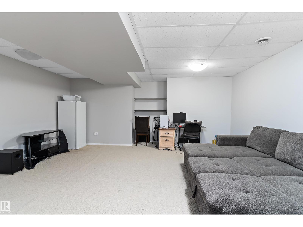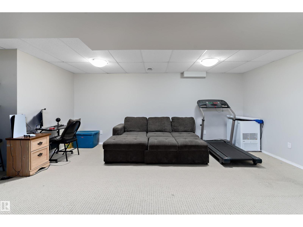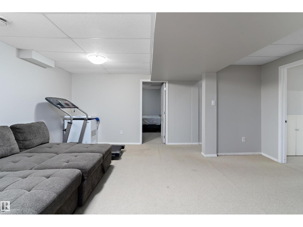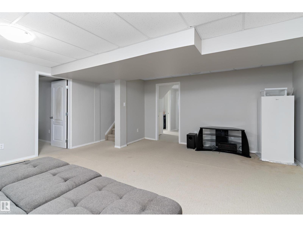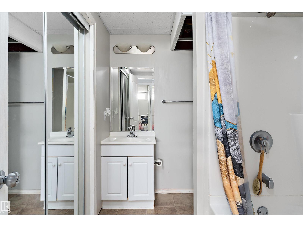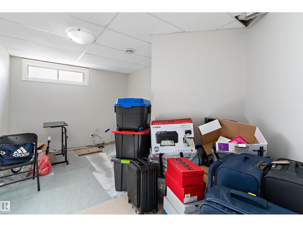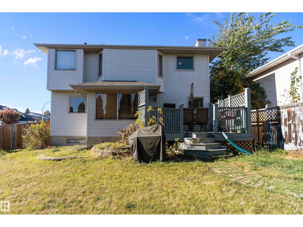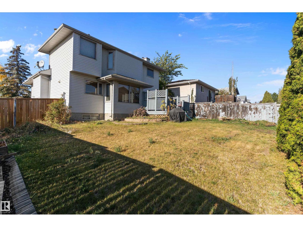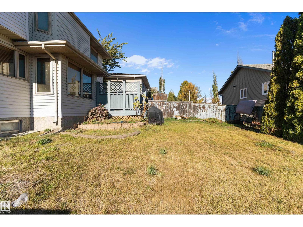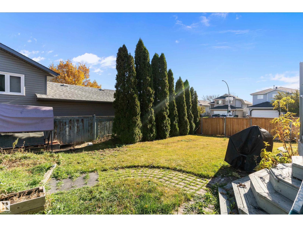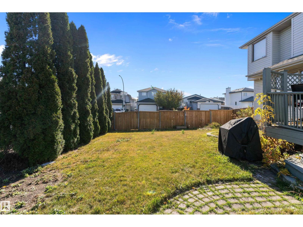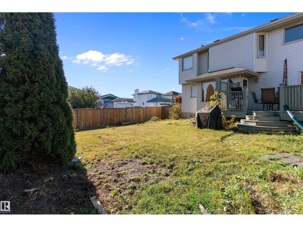15903 62 St Nw Edmonton, Alberta T5Y 2R9
$469,988
Perfect for growing families, this 2-storey home in Matt Berry combines comfort, space, and convenience in one beautiful package. With 5 bedrooms and 3.5 bathrooms, there’s room for everyone to enjoy their own space. The main floor features bright living and dining areas, a cozy fireplace, and main-floor laundry that makes everyday routines a breeze. Upstairs, the primary suite offers a peaceful retreat with a walk-in closet and a Jacuzzi ensuite for relaxing evenings. The finished basement adds two extra bedrooms, a full bath, and a large rec room—perfect for family movie nights or a play area. Outside, enjoy a fully landscaped yard and an attached double garage. Just steps from parks, playgrounds, Ozerna Lake, and scenic walking trails, this home sits in a quiet, family-friendly neighborhood close to schools, shopping, and major routes. A wonderful place to create lasting memories! (id:42336)
Property Details
| MLS® Number | E4462269 |
| Property Type | Single Family |
| Neigbourhood | Matt Berry |
| Amenities Near By | Playground, Public Transit, Schools, Shopping |
| Features | Corner Site |
| Structure | Deck |
| View Type | Lake View |
Building
| Bathroom Total | 4 |
| Bedrooms Total | 5 |
| Appliances | Dishwasher, Dryer, Hood Fan, Refrigerator, Stove, Washer, Window Coverings |
| Basement Development | Finished |
| Basement Type | Full (finished) |
| Constructed Date | 1992 |
| Construction Style Attachment | Detached |
| Half Bath Total | 1 |
| Heating Type | Forced Air |
| Stories Total | 2 |
| Size Interior | 1843 Sqft |
| Type | House |
Parking
| Attached Garage |
Land
| Acreage | No |
| Fence Type | Fence |
| Land Amenities | Playground, Public Transit, Schools, Shopping |
| Size Irregular | 476.56 |
| Size Total | 476.56 M2 |
| Size Total Text | 476.56 M2 |
Rooms
| Level | Type | Length | Width | Dimensions |
|---|---|---|---|---|
| Basement | Bedroom 4 | 4.9 m | 3.01 m | 4.9 m x 3.01 m |
| Basement | Bedroom 5 | 3.74 m | 3.09 m | 3.74 m x 3.09 m |
| Basement | Recreation Room | 5.35 m | 5.28 m | 5.35 m x 5.28 m |
| Main Level | Living Room | 5.77 m | 4.48 m | 5.77 m x 4.48 m |
| Main Level | Dining Room | 3.54 m | 2.88 m | 3.54 m x 2.88 m |
| Main Level | Kitchen | 3.94 m | 2.93 m | 3.94 m x 2.93 m |
| Main Level | Family Room | 5.54 m | 4.59 m | 5.54 m x 4.59 m |
| Upper Level | Primary Bedroom | 5.04 m | 4.14 m | 5.04 m x 4.14 m |
| Upper Level | Bedroom 2 | 3.72 m | 2.75 m | 3.72 m x 2.75 m |
| Upper Level | Bedroom 3 | 4.06 m | 2.65 m | 4.06 m x 2.65 m |
https://www.realtor.ca/real-estate/28995535/15903-62-st-nw-edmonton-matt-berry
Interested?
Contact us for more information

Christine Kelly
Associate
https://christinekelly.exprealty.com/index.php
https://www.instagram.com/ckellyrealty/

Richard Robillard
Associate

Aaron W. Farrell
Associate
https://www.facebook.com/AaronFarrellYegRealtor
https://ca.linkedin.com/in/aaron-farrell-eXp-Realty
https://www.instagram.com/aaron.farrell.realtor


