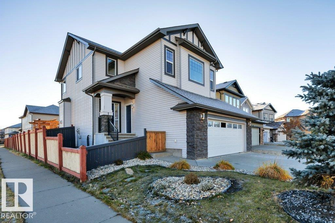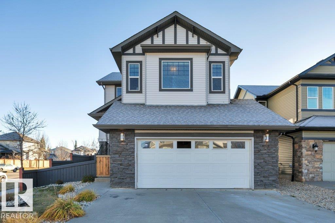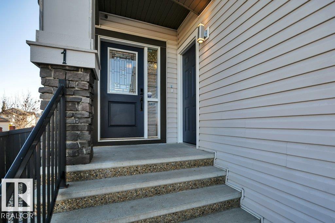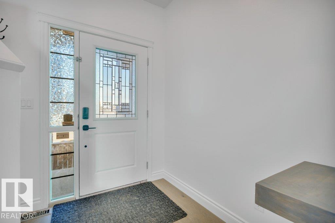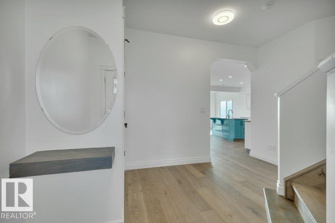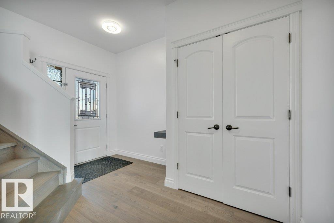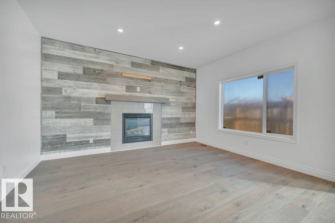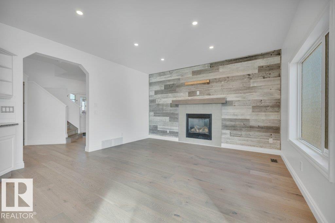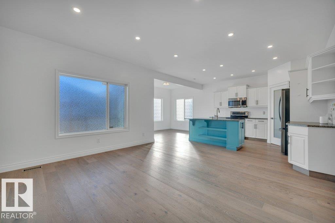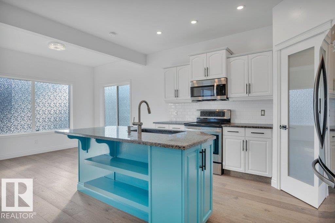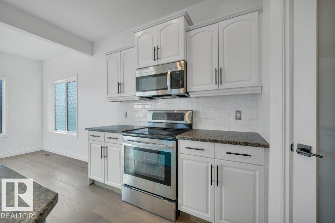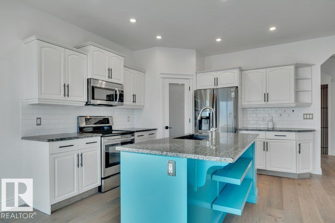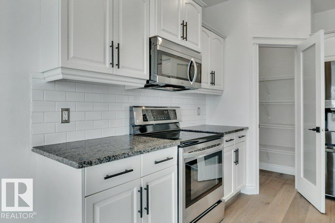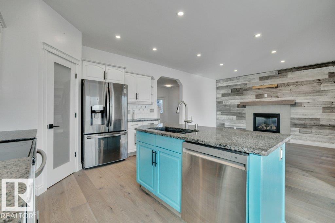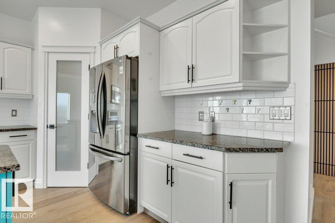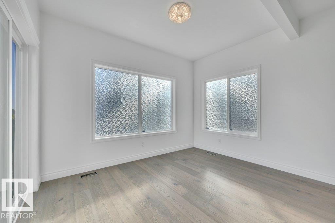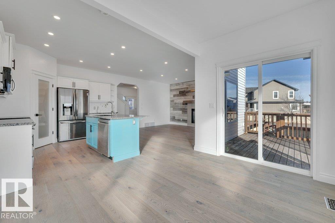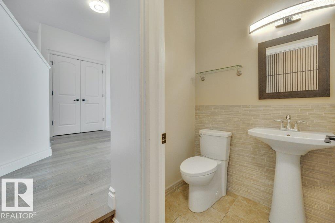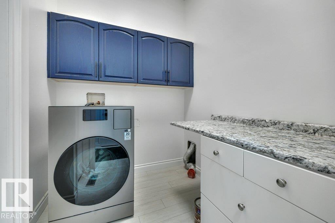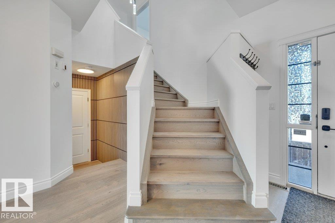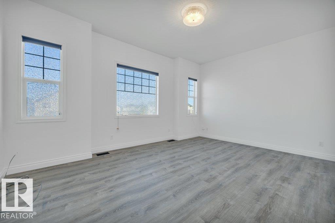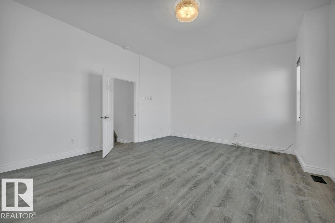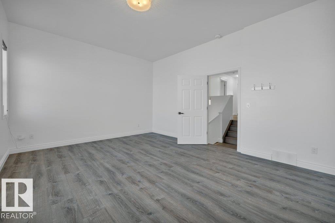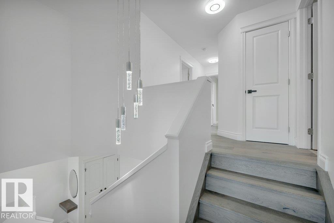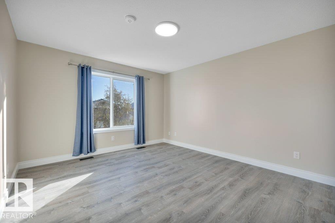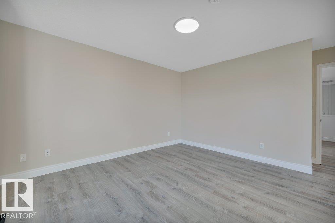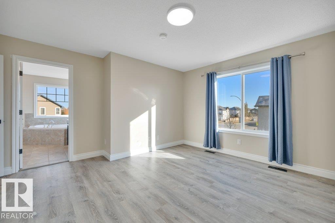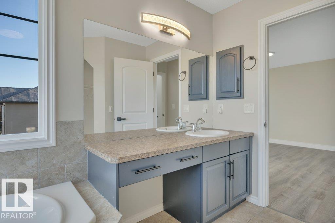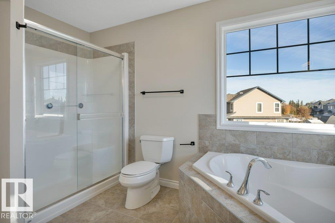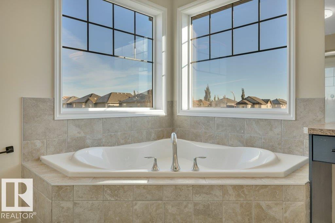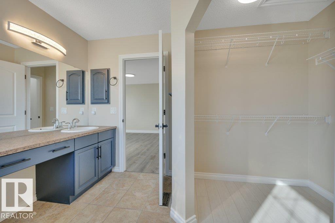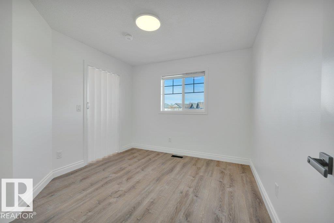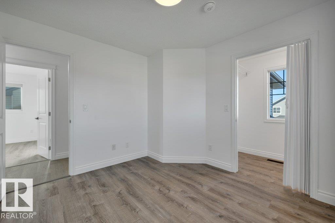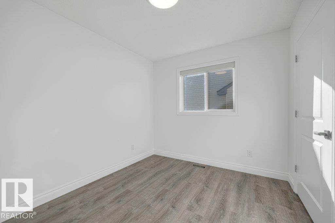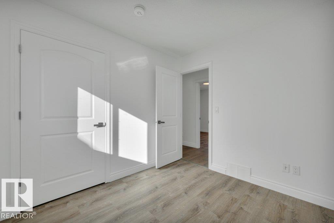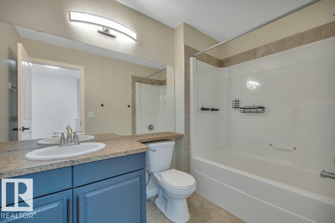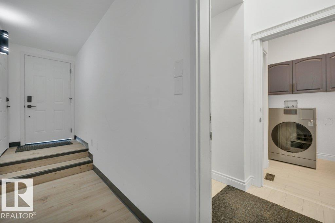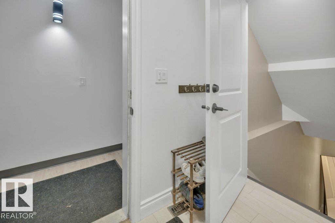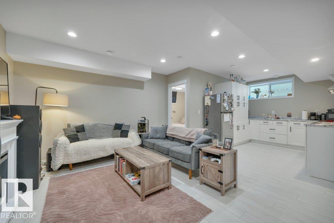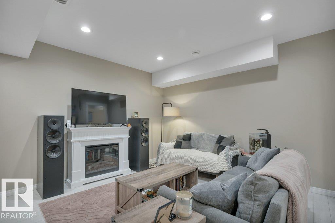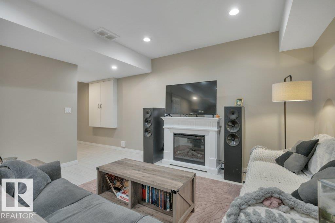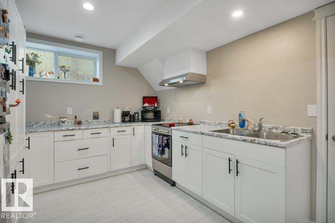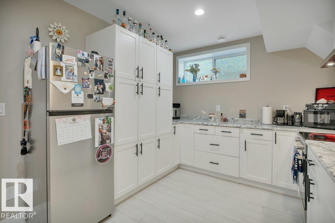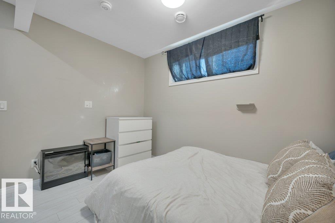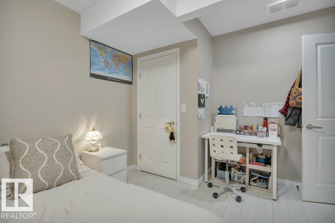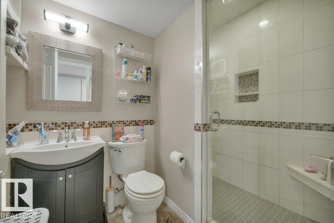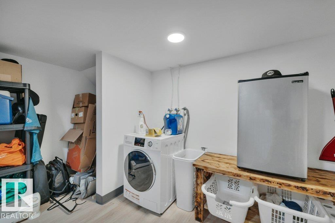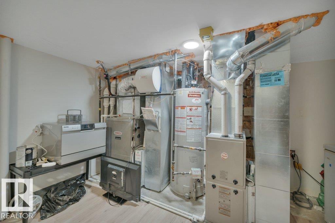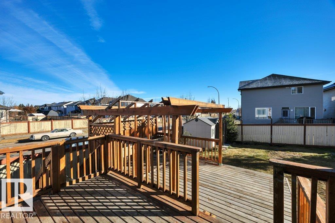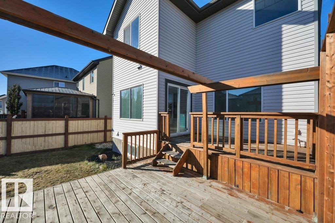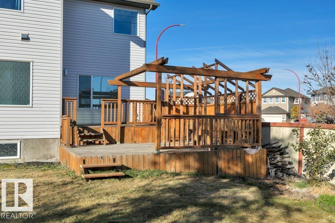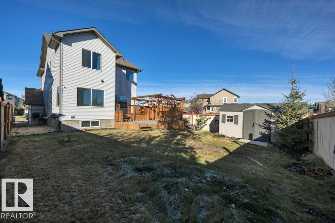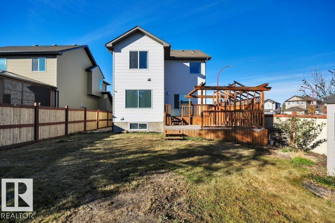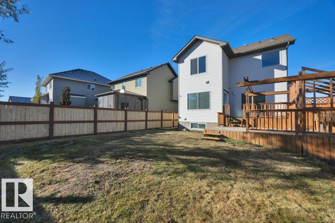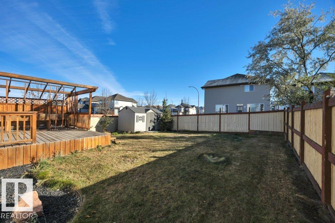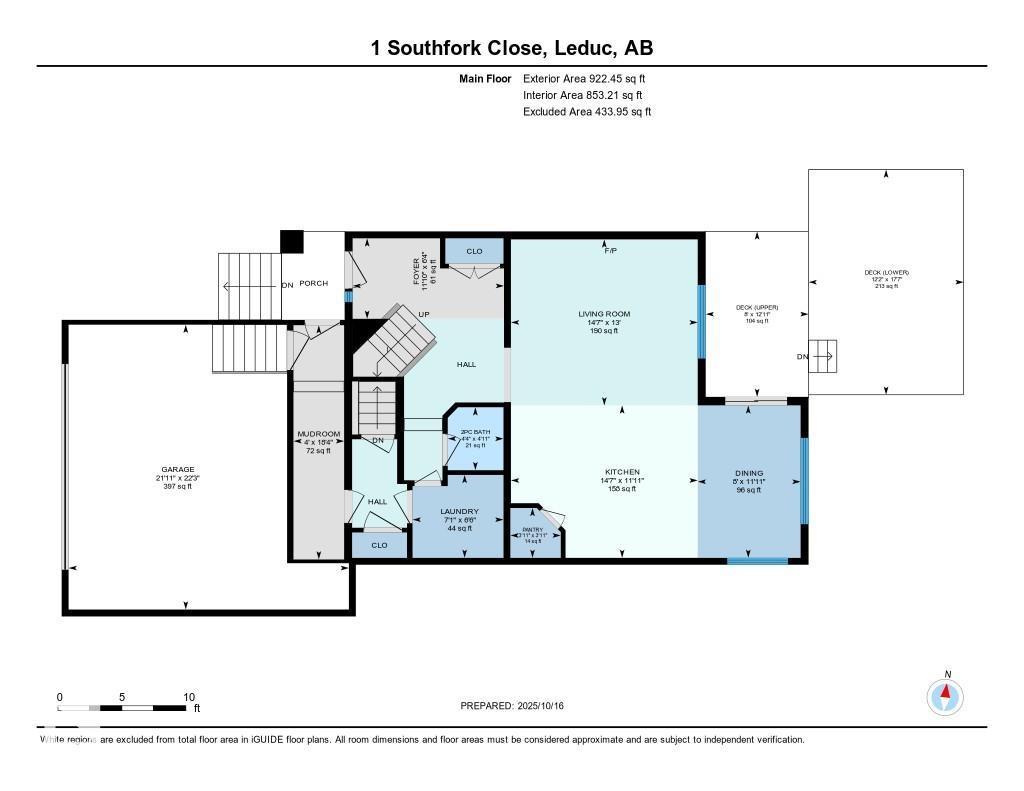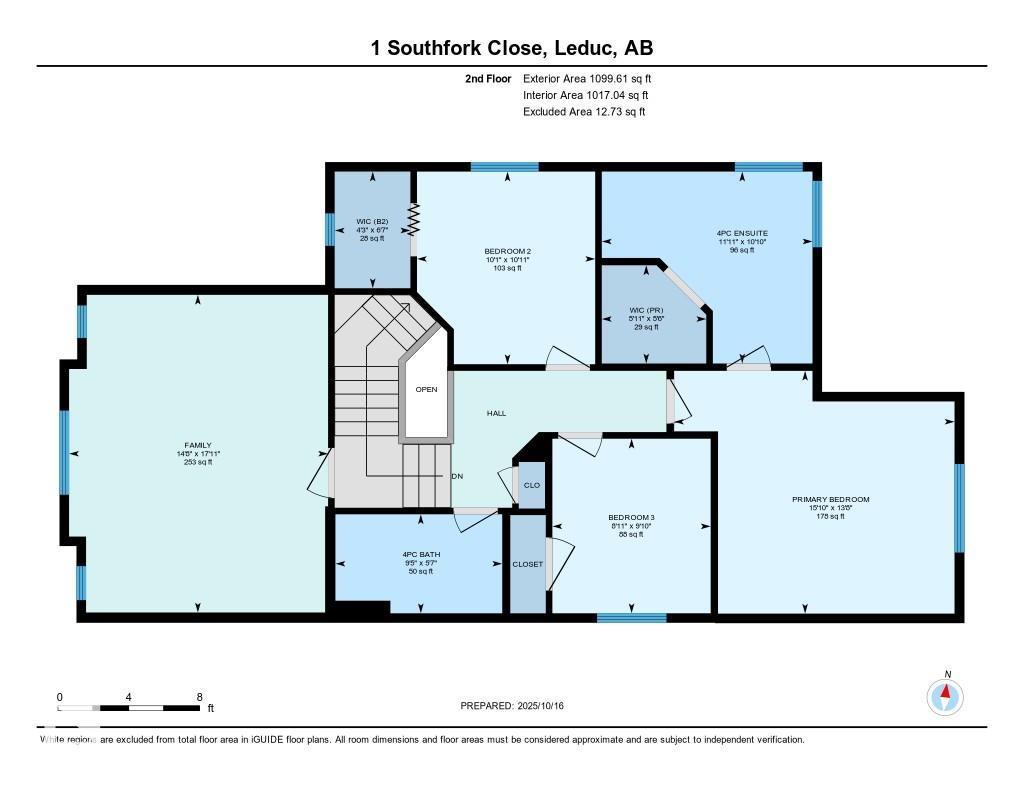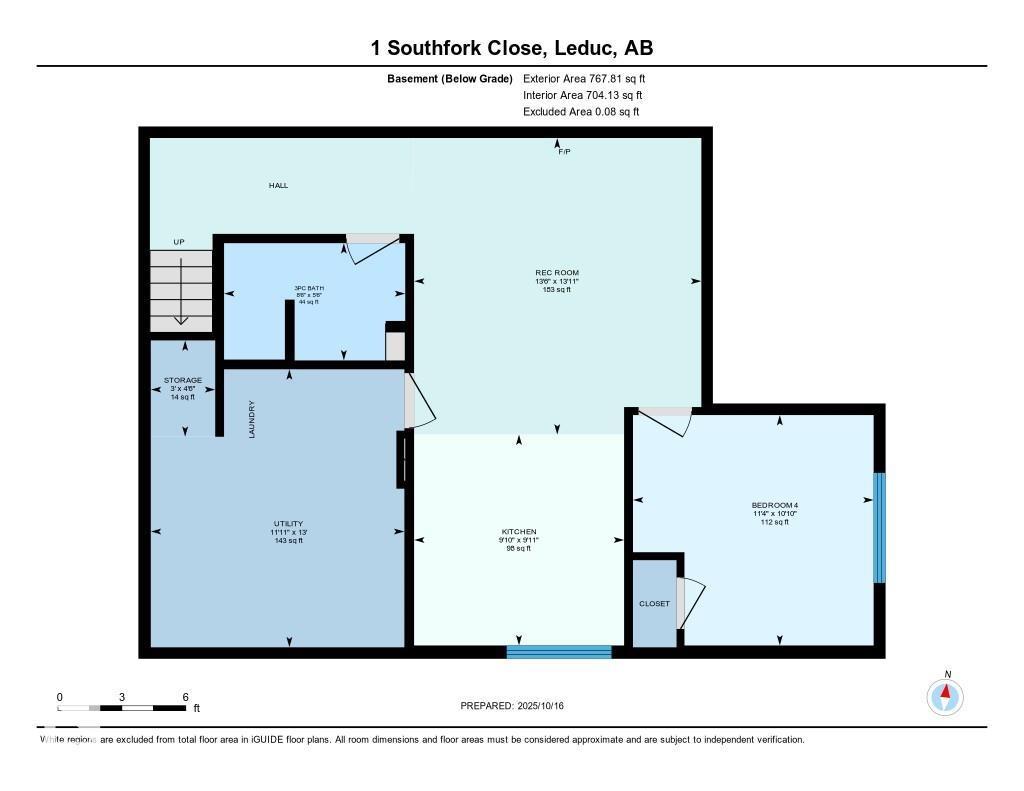5 Bedroom
4 Bathroom
2022 sqft
Fireplace
Central Air Conditioning
Forced Air
$575,000
Legal suited basement in the heart of Southfork! Beautiful 2-storey home with an open concept floor-plan, 9-foot ceilings, fenced yard, and plenty of extra parking! The main floor features a well-appointed kitchen with an island, a corner pantry, stone countertops, and white cabinetry. The spacious living room has a feature wall and a cozy gas fireplace. Upstairs has 4 bedrooms, including the primary with a gorgeous ensuite, and a large walk-in closet. The 4th bedroom was converted from the bonus room and has soundproofing, a door, and 13-foot vaulted ceilings. Don't need a 4th bedroom upstairs? No problem, use this room as your home theatre. The basement features a 1-bedroom legal suite with a kitchen, 3-piece bathroom, living room, and ample storage space. Fully fenced yard, large deck, and all located in a cul-de-sac. This home is perfect for the savvy investor, or someone who could use a mortgage helper. Southfork has many km's of walking trails, multiple parks, and a K-8 Catholic school. (id:42336)
Property Details
|
MLS® Number
|
E4462310 |
|
Property Type
|
Single Family |
|
Neigbourhood
|
Southfork |
|
Amenities Near By
|
Golf Course, Public Transit, Schools, Shopping |
|
Features
|
Cul-de-sac, Corner Site, No Smoking Home |
|
Structure
|
Deck |
Building
|
Bathroom Total
|
4 |
|
Bedrooms Total
|
5 |
|
Amenities
|
Ceiling - 9ft, Vinyl Windows |
|
Appliances
|
Dryer, Refrigerator, Two Stoves, Two Washers, Dishwasher |
|
Basement Development
|
Finished |
|
Basement Features
|
Suite |
|
Basement Type
|
Full (finished) |
|
Ceiling Type
|
Vaulted |
|
Constructed Date
|
2008 |
|
Construction Style Attachment
|
Detached |
|
Cooling Type
|
Central Air Conditioning |
|
Fireplace Fuel
|
Gas |
|
Fireplace Present
|
Yes |
|
Fireplace Type
|
Unknown |
|
Half Bath Total
|
1 |
|
Heating Type
|
Forced Air |
|
Stories Total
|
2 |
|
Size Interior
|
2022 Sqft |
|
Type
|
House |
Parking
Land
|
Acreage
|
No |
|
Land Amenities
|
Golf Course, Public Transit, Schools, Shopping |
|
Size Irregular
|
489.41 |
|
Size Total
|
489.41 M2 |
|
Size Total Text
|
489.41 M2 |
Rooms
| Level |
Type |
Length |
Width |
Dimensions |
|
Basement |
Bedroom 5 |
|
|
Measurements not available |
|
Main Level |
Living Room |
4.45 m |
3.96 m |
4.45 m x 3.96 m |
|
Main Level |
Dining Room |
3.63 m |
2.45 m |
3.63 m x 2.45 m |
|
Main Level |
Kitchen |
4.45 m |
3.63 m |
4.45 m x 3.63 m |
|
Upper Level |
Primary Bedroom |
4.83 m |
4.18 m |
4.83 m x 4.18 m |
|
Upper Level |
Bedroom 2 |
3.32 m |
3.07 m |
3.32 m x 3.07 m |
|
Upper Level |
Bedroom 3 |
3 m |
2.72 m |
3 m x 2.72 m |
|
Upper Level |
Bedroom 4 |
5.47 m |
4.46 m |
5.47 m x 4.46 m |
https://www.realtor.ca/real-estate/28997108/1-southfork-cl-leduc-southfork


