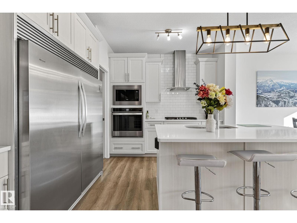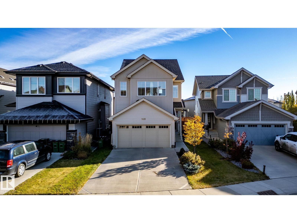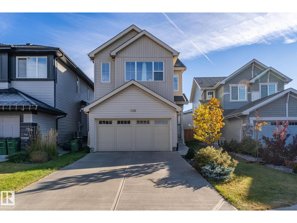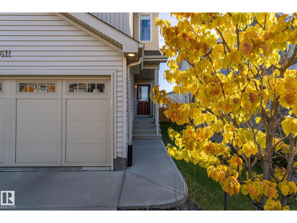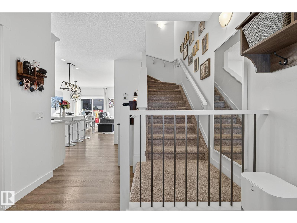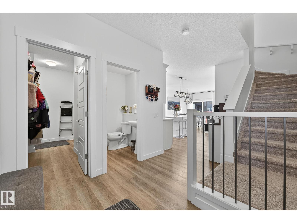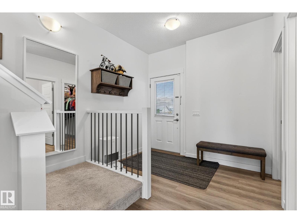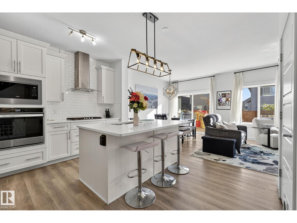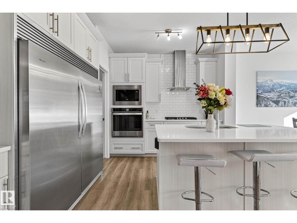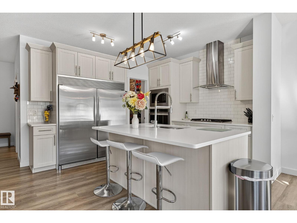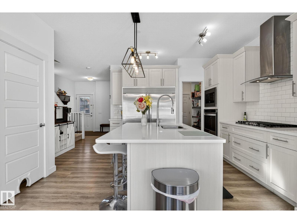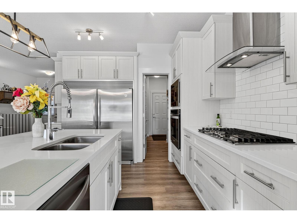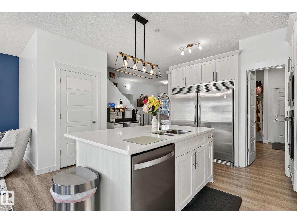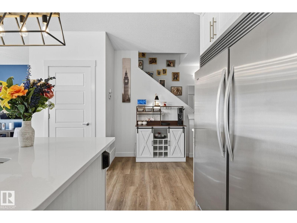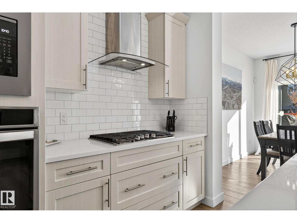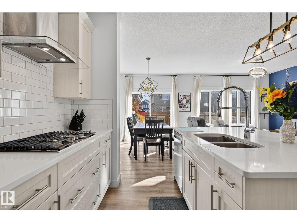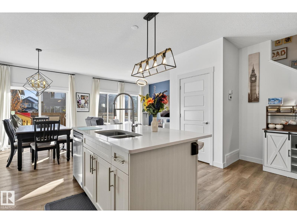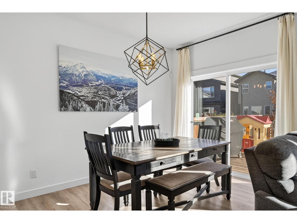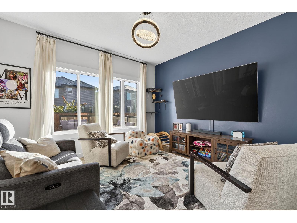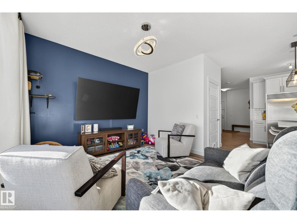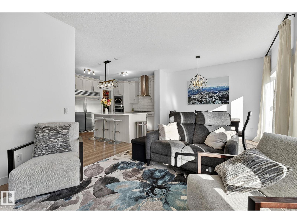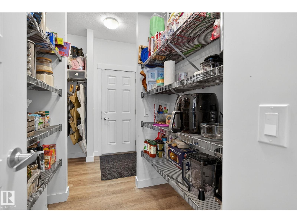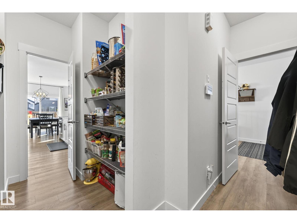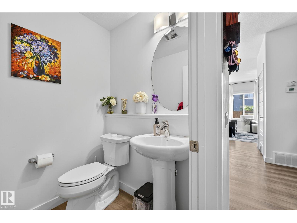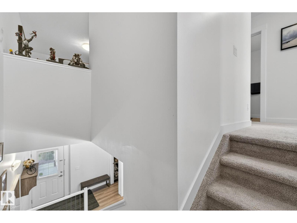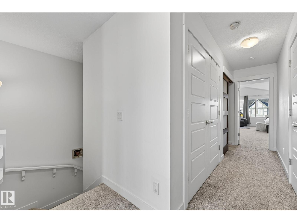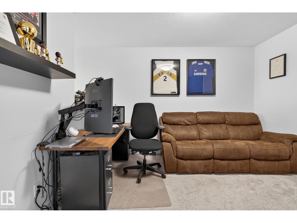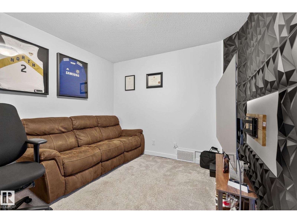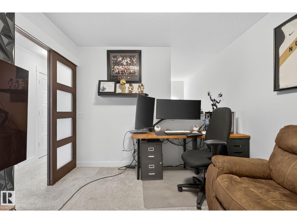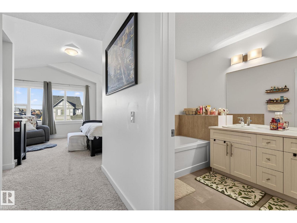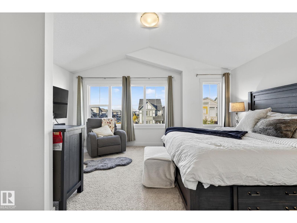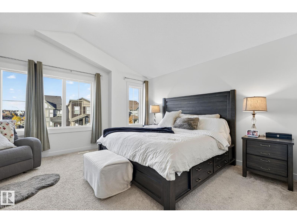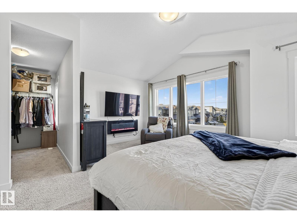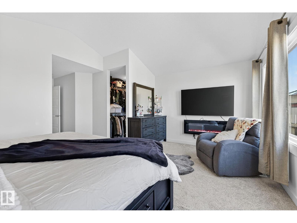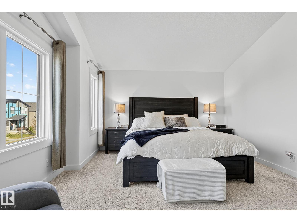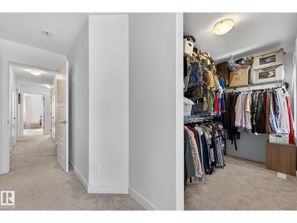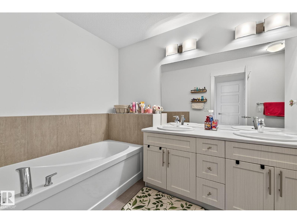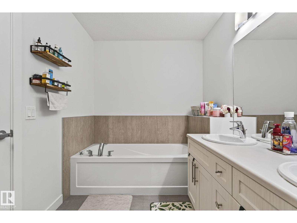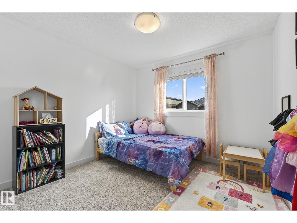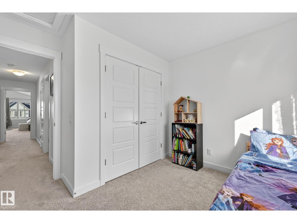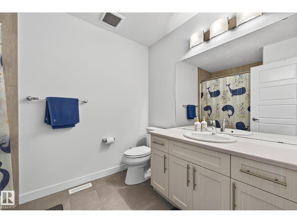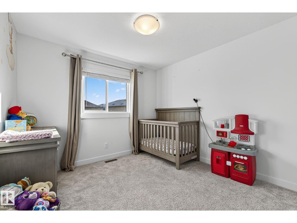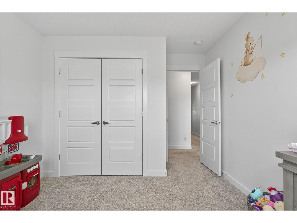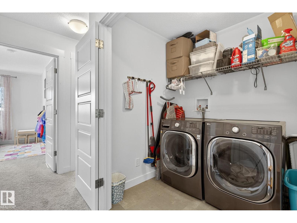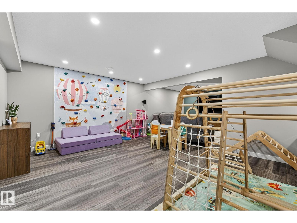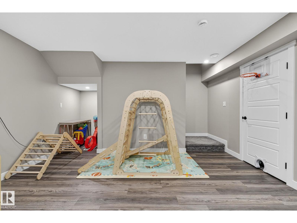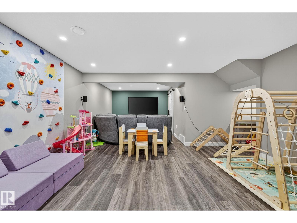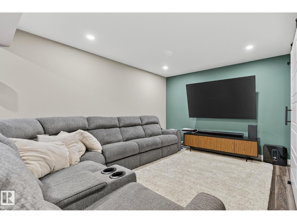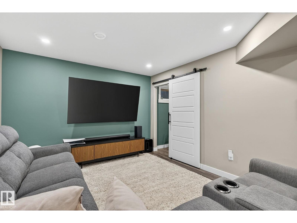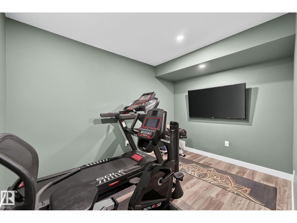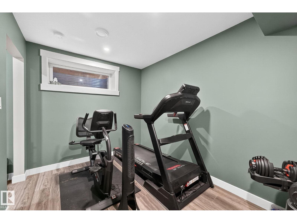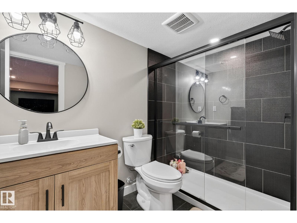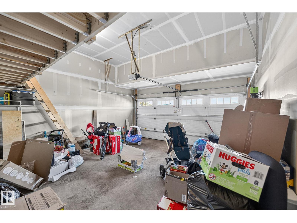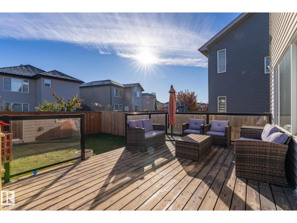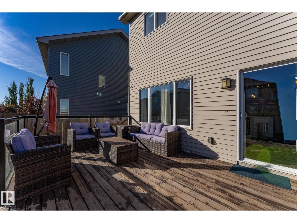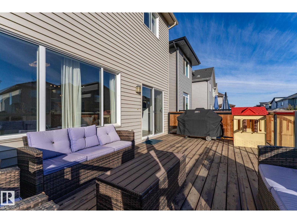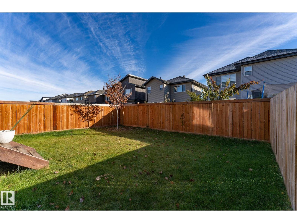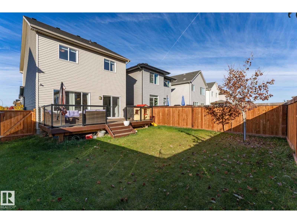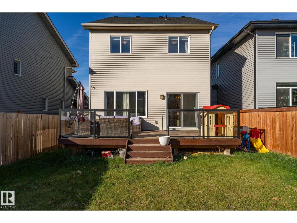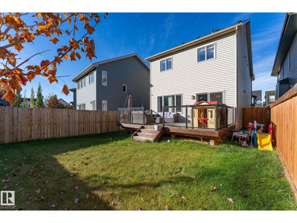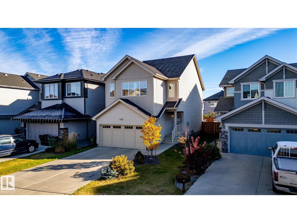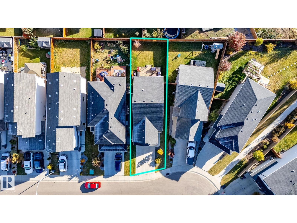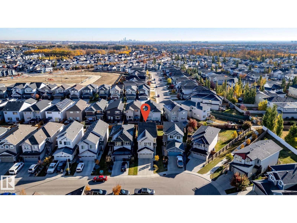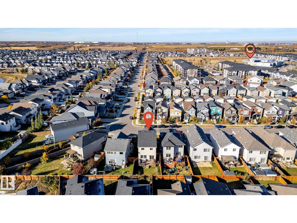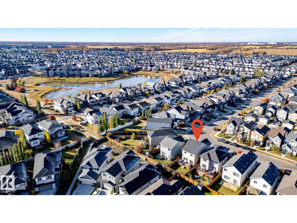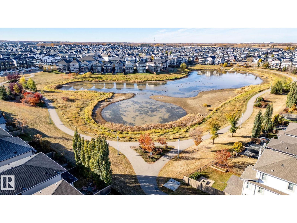9611 224 St Nw Edmonton, Alberta T5T 7K6
$550,000
Exceptional Value in Secord! This beautiful 3+1 bedroom, 3.5 bath home by award-winning City Homes Master Builder offers designer finishes and family-friendly functionality. The bright open-concept main floor with 9FT CEILINGS features a chef-inspired kitchen w/ quartz counters, massive island, deluxe built-in stainless appliances, gas cooktop & a massive professional double door fridge/freezer. Enjoy the convenience of AIR CONDITIONING, a walk-through pantry, large foyer, and back entry with built-in closet. Upstairs you’ll find two spacious bedrooms, laundry, a versatile den/OFFICE or playroom & a luxurious primary suite w/ vaulted ceiling, fireplace, oversized walk-in closet & a spa-like 5-pc ensuite with his & hers sinks & deep soaker tub. The FULLY FINISHED BASEMENT includes a rec room, 4th bedroom/gym, full bath, and even a custom rock climbing wall! Outside, relax on your large deck in the landscaped yard. Don't miss this stylish, move-in-ready home that truly has it all! (id:42336)
Property Details
| MLS® Number | E4462336 |
| Property Type | Single Family |
| Neigbourhood | Secord |
| Amenities Near By | Golf Course, Playground, Public Transit, Schools, Shopping |
| Features | Private Setting, Flat Site, No Back Lane, Closet Organizers |
| Parking Space Total | 4 |
| Structure | Deck |
Building
| Bathroom Total | 4 |
| Bedrooms Total | 4 |
| Amenities | Ceiling - 9ft, Vinyl Windows |
| Appliances | Dishwasher, Dryer, Garage Door Opener, Hood Fan, Oven - Built-in, Microwave, Refrigerator, Stove, Washer, Window Coverings |
| Basement Development | Finished |
| Basement Type | Full (finished) |
| Ceiling Type | Vaulted |
| Constructed Date | 2019 |
| Construction Style Attachment | Detached |
| Cooling Type | Central Air Conditioning |
| Fireplace Fuel | Electric |
| Fireplace Present | Yes |
| Fireplace Type | Unknown |
| Half Bath Total | 1 |
| Heating Type | Forced Air |
| Stories Total | 2 |
| Size Interior | 1877 Sqft |
| Type | House |
Parking
| Attached Garage |
Land
| Acreage | No |
| Fence Type | Fence |
| Land Amenities | Golf Course, Playground, Public Transit, Schools, Shopping |
| Size Irregular | 341.18 |
| Size Total | 341.18 M2 |
| Size Total Text | 341.18 M2 |
Rooms
| Level | Type | Length | Width | Dimensions |
|---|---|---|---|---|
| Basement | Bedroom 4 | 3.46 m | 2.42 m | 3.46 m x 2.42 m |
| Basement | Recreation Room | 7.95 m | 4.88 m | 7.95 m x 4.88 m |
| Main Level | Living Room | 3.6 m | 3.91 m | 3.6 m x 3.91 m |
| Main Level | Dining Room | 3.61 m | 2.51 m | 3.61 m x 2.51 m |
| Main Level | Kitchen | 4.58 m | 5.15 m | 4.58 m x 5.15 m |
| Main Level | Mud Room | 1.49 m | 3.57 m | 1.49 m x 3.57 m |
| Upper Level | Den | 3.52 m | 3.05 m | 3.52 m x 3.05 m |
| Upper Level | Primary Bedroom | 6.79 m | 5.17 m | 6.79 m x 5.17 m |
| Upper Level | Bedroom 2 | 3.76 m | 3.14 m | 3.76 m x 3.14 m |
| Upper Level | Bedroom 3 | 3.76 m | 3.13 m | 3.76 m x 3.13 m |
| Upper Level | Laundry Room | 2.02 m | 1.74 m | 2.02 m x 1.74 m |
https://www.realtor.ca/real-estate/28997753/9611-224-st-nw-edmonton-secord
Interested?
Contact us for more information

Jasen E. Reboh
Associate
(780) 481-1144
www.rebohrealty.ca/
https://www.facebook.com/rebohrealty


