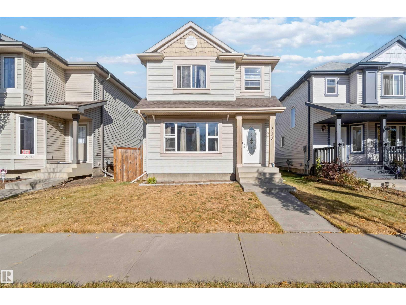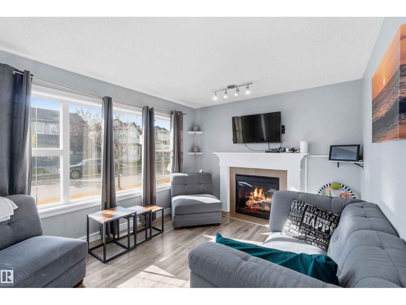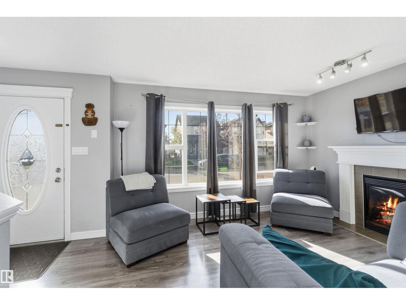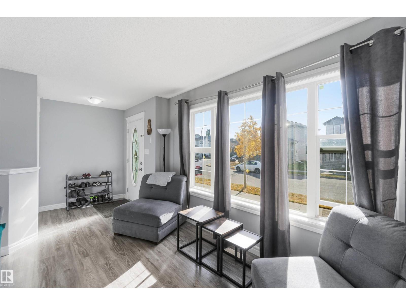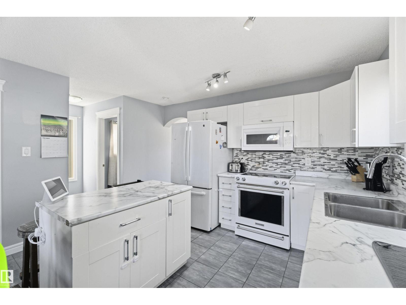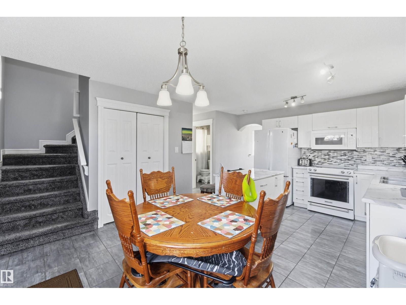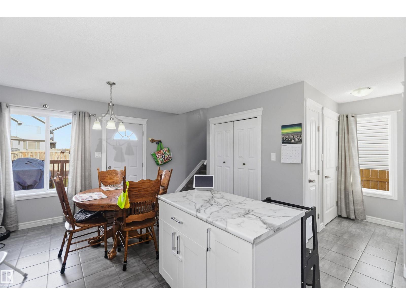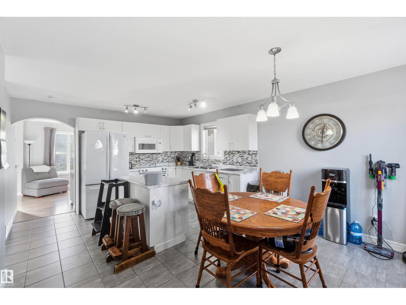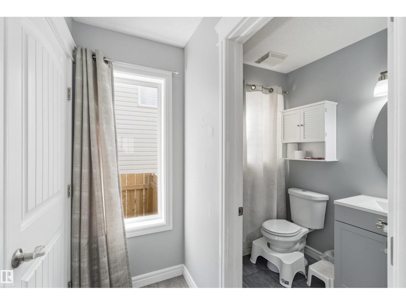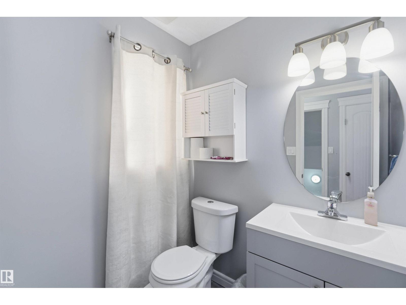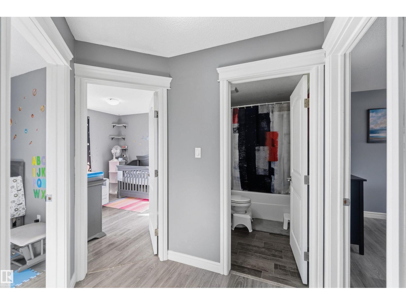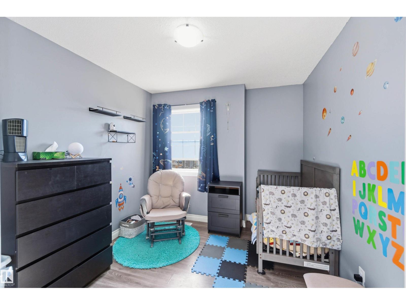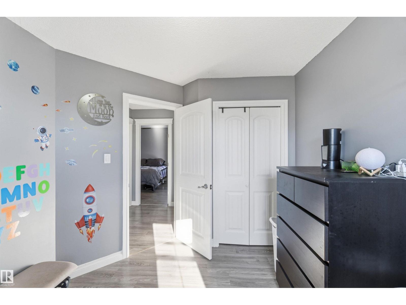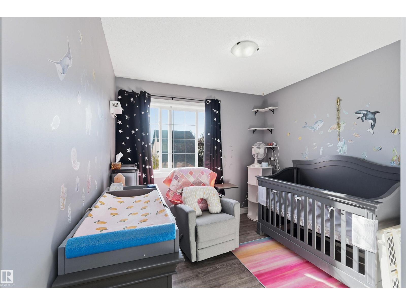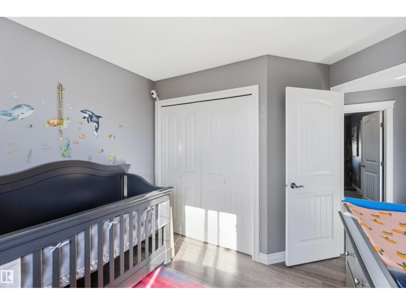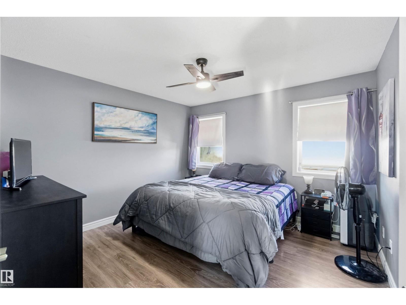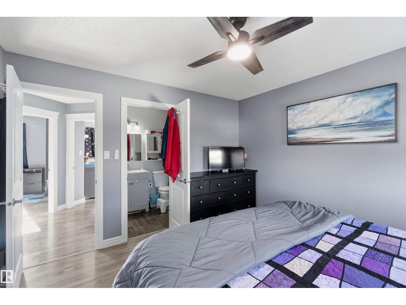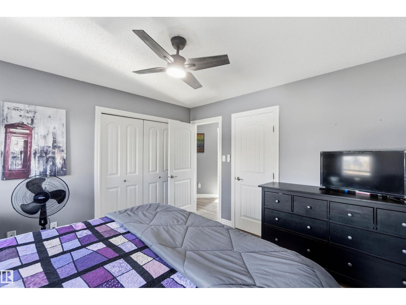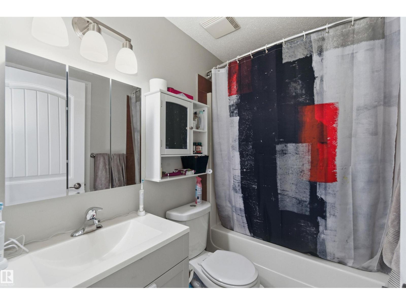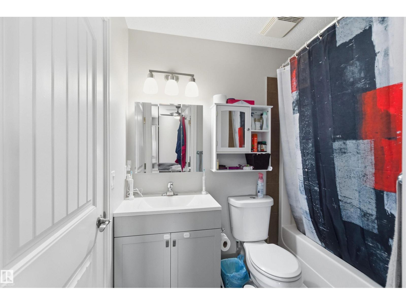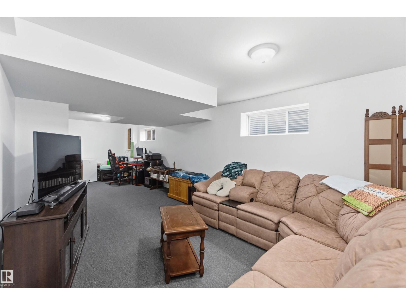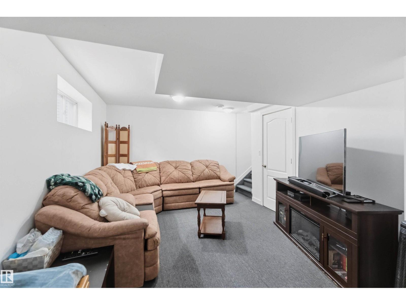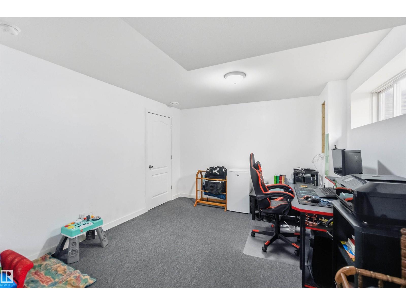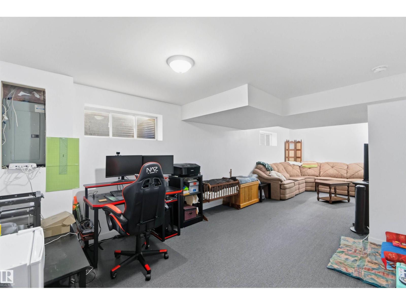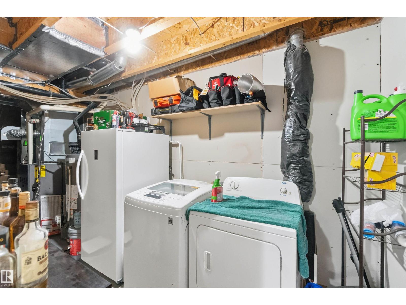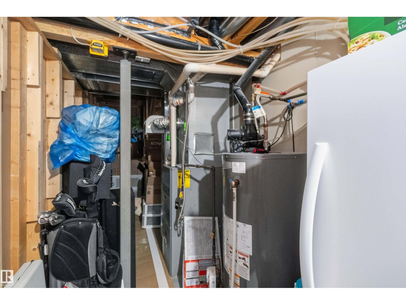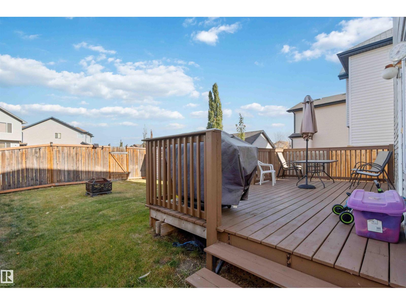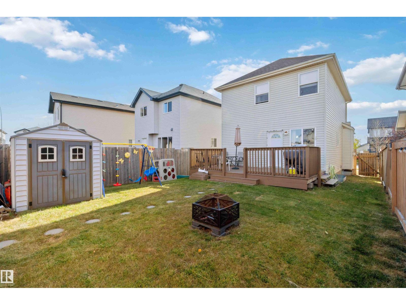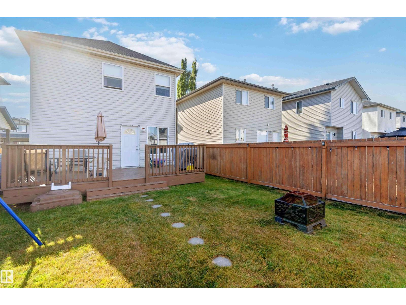3908 161 Av Nw Nw Edmonton, Alberta T5Y 3J8
$389,900
This bright and beautiful two-storey home in Brintnell is bursting with charm and ready for its next lucky owner! Whether you're a first-time buyer or savvy investor, this gem offers unbeatable value in one of Edmonton’s most sought-after neighborhoods. Step into a sun-soaked living room with a large south-facing window that fills the space with warmth. The open kitchen and dining area are perfect for hosting, featuring a central island, walk-in pantry, and plenty of storage. Open the back door to enjoy the spacious yard and deck—ideal for summer BBQs and backyard fun. Upstairs, you’ll find three inviting bedrooms, including a generous primary suite with direct access to the main four-piece bath. The fully finished basement adds even more living space, perfect for movie nights, playtime, or a home gym, plus laundry and storage. With new shingles in 2023 and a location close to schools, shopping, Anthony Henday, and Manning Town Centre, this home is a total win. Don’t miss out! (id:42336)
Open House
This property has open houses!
12:00 pm
Ends at:3:00 pm
Property Details
| MLS® Number | E4462350 |
| Property Type | Single Family |
| Neigbourhood | Brintnell |
| Amenities Near By | Playground, Public Transit, Schools, Shopping |
| Features | See Remarks, Lane |
| Parking Space Total | 2 |
Building
| Bathroom Total | 2 |
| Bedrooms Total | 3 |
| Appliances | Dishwasher, Dryer, Microwave Range Hood Combo, Refrigerator, Stove, Washer |
| Basement Development | Finished |
| Basement Type | Full (finished) |
| Constructed Date | 2006 |
| Construction Style Attachment | Detached |
| Half Bath Total | 1 |
| Heating Type | Forced Air |
| Stories Total | 2 |
| Size Interior | 1259 Sqft |
| Type | House |
Parking
| No Garage | |
| Parking Pad |
Land
| Acreage | No |
| Land Amenities | Playground, Public Transit, Schools, Shopping |
| Size Irregular | 321 |
| Size Total | 321 M2 |
| Size Total Text | 321 M2 |
Rooms
| Level | Type | Length | Width | Dimensions |
|---|---|---|---|---|
| Basement | Family Room | 8.81 m | 3.5 m | 8.81 m x 3.5 m |
| Main Level | Living Room | 3.18 m | 3.84 m | 3.18 m x 3.84 m |
| Main Level | Dining Room | 2.52 m | 3.84 m | 2.52 m x 3.84 m |
| Main Level | Kitchen | 2.98 m | 3.84 m | 2.98 m x 3.84 m |
| Upper Level | Primary Bedroom | 3.69 m | 3.69 m | 3.69 m x 3.69 m |
| Upper Level | Bedroom 2 | 2.9 m | 2.84 m | 2.9 m x 2.84 m |
| Upper Level | Bedroom 3 | 3.86 m | 2.88 m | 3.86 m x 2.88 m |
https://www.realtor.ca/real-estate/28998101/3908-161-av-nw-nw-edmonton-brintnell
Interested?
Contact us for more information

Steven Manchuk
Associate


