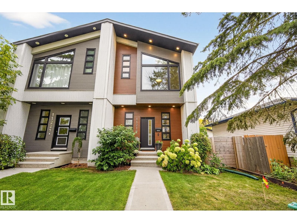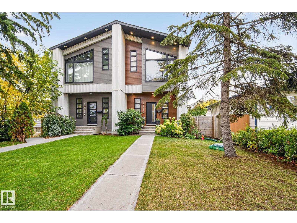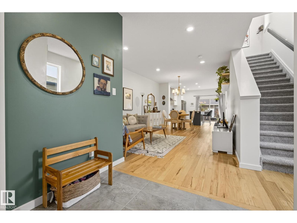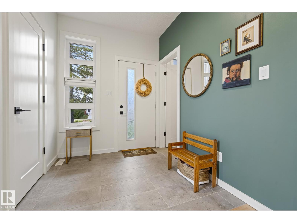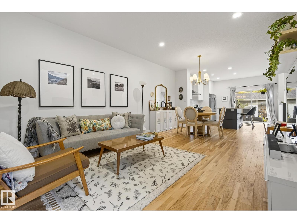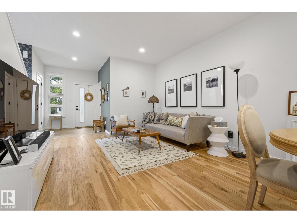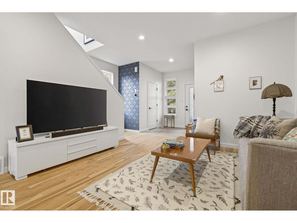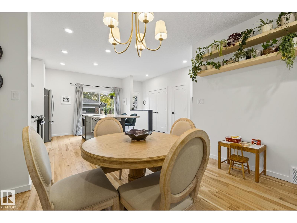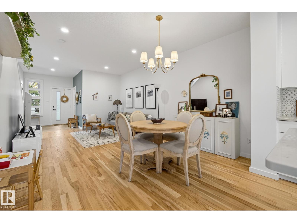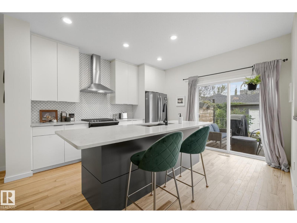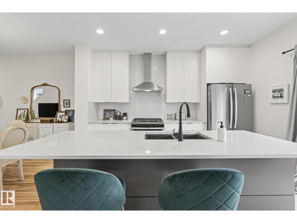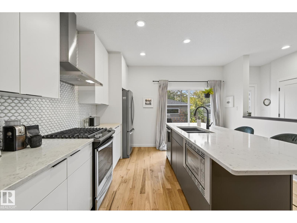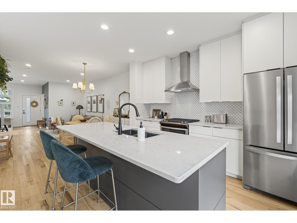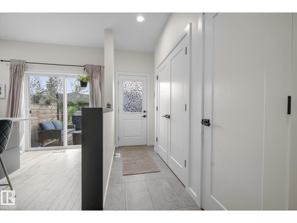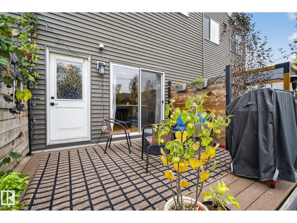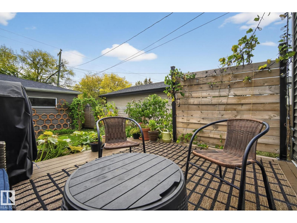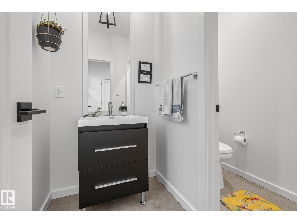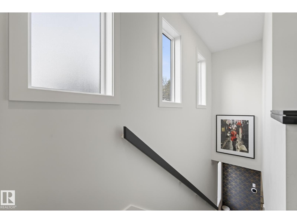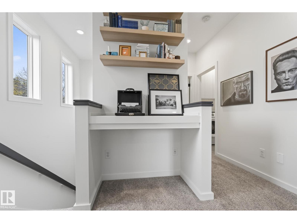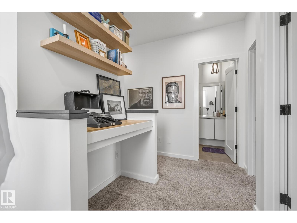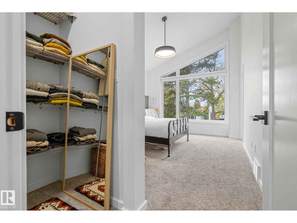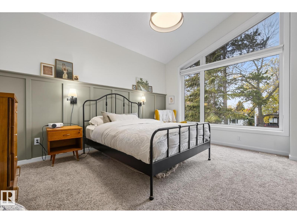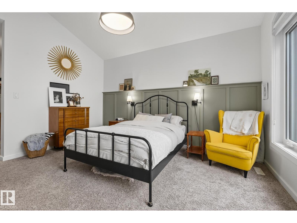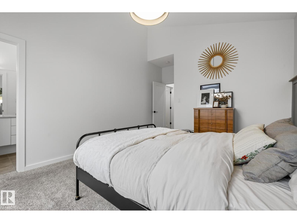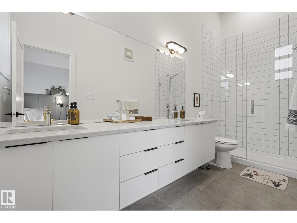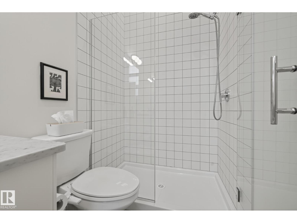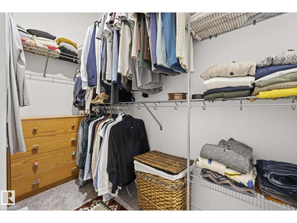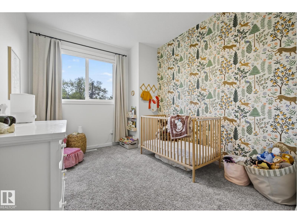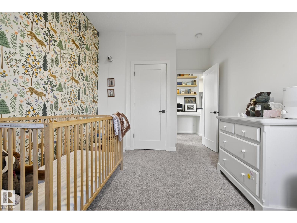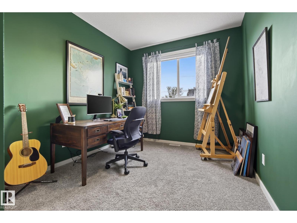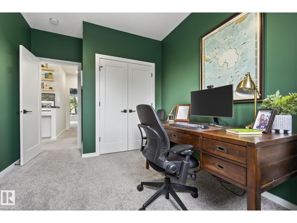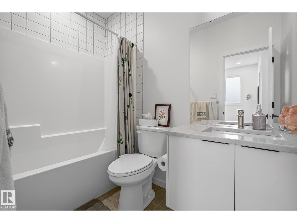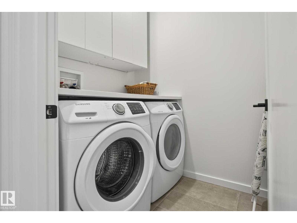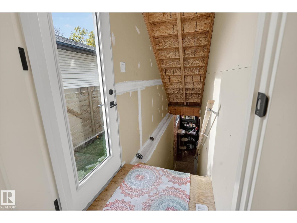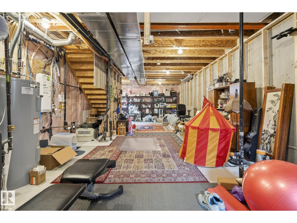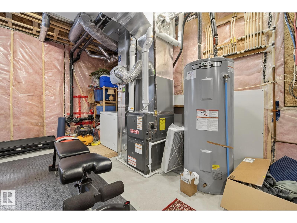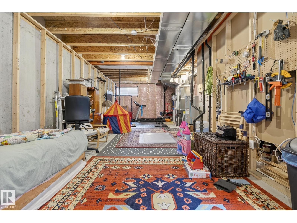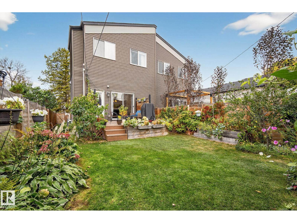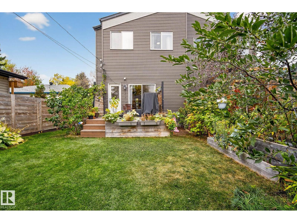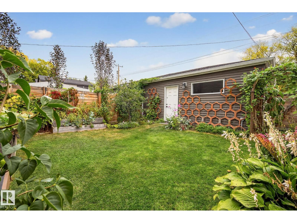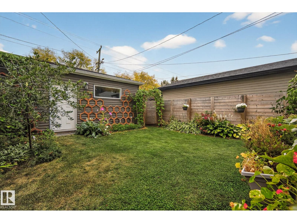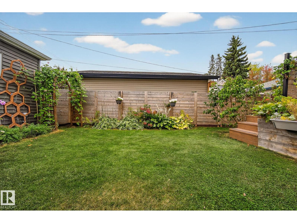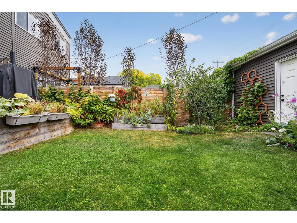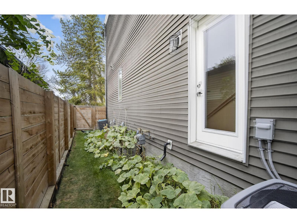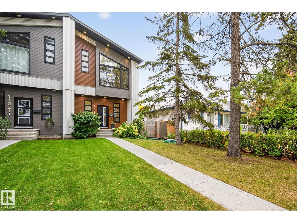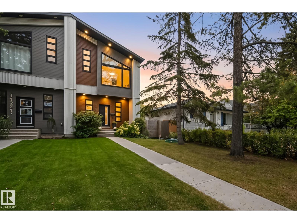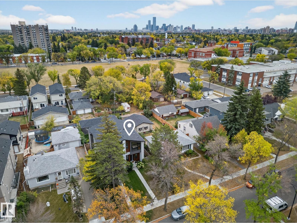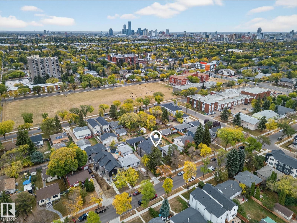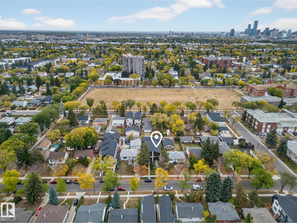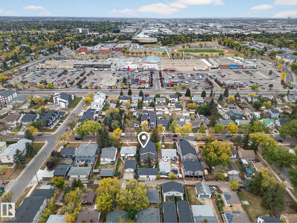11219 132 St Nw Edmonton, Alberta T5M 1E7
$534,900
HELLO CHARMING! Welcome home to this OG Accent Infills half-duplex located in historic Inglewood located walking distance to Westmount Jr High, Westmount Shopping Centre + trendy 124 St. Shopping District. The stunning perennial cottage garden in the backyard will have you SWOONING! Inside, you’re greeted by beautiful hickory hardwood floors, large open living space, and a spacious kitchen with patio doors leading to your deck + detached double garage. Upper level features 3 bedrooms, laundry room and convenient tech space. You’ll be WOWED by the primary retreat with its huge vaulted ceilings, massive windows, and gorgeous spa-like ensuite. A/C added in 2023 to keep you cool with your massive windows! Basement left untouched for you to create the space you desire - complete with SIDE ENTRANCE for those looking to develop a basement suite. (id:42336)
Property Details
| MLS® Number | E4462346 |
| Property Type | Single Family |
| Neigbourhood | Inglewood (Edmonton) |
| Amenities Near By | Playground, Public Transit, Schools, Shopping |
| Community Features | Public Swimming Pool |
Building
| Bathroom Total | 3 |
| Bedrooms Total | 3 |
| Amenities | Ceiling - 9ft |
| Appliances | Dishwasher, Dryer, Garage Door Opener Remote(s), Garage Door Opener, Hood Fan, Microwave, Refrigerator, Gas Stove(s), Washer, Window Coverings |
| Basement Development | Unfinished |
| Basement Type | Full (unfinished) |
| Constructed Date | 2017 |
| Construction Style Attachment | Semi-detached |
| Cooling Type | Central Air Conditioning |
| Half Bath Total | 1 |
| Heating Type | Forced Air |
| Stories Total | 2 |
| Size Interior | 1616 Sqft |
| Type | Duplex |
Parking
| Detached Garage |
Land
| Acreage | No |
| Land Amenities | Playground, Public Transit, Schools, Shopping |
Rooms
| Level | Type | Length | Width | Dimensions |
|---|---|---|---|---|
| Main Level | Living Room | 3.82 m | 4.39 m | 3.82 m x 4.39 m |
| Main Level | Dining Room | 3.92 m | 2.18 m | 3.92 m x 2.18 m |
| Main Level | Kitchen | 3.92 m | 3.84 m | 3.92 m x 3.84 m |
| Upper Level | Primary Bedroom | 3.56 m | 5.43 m | 3.56 m x 5.43 m |
| Upper Level | Bedroom 2 | 2.83 m | 4.2 m | 2.83 m x 4.2 m |
| Upper Level | Bedroom 3 | 2.91 m | 4.05 m | 2.91 m x 4.05 m |
https://www.realtor.ca/real-estate/28998098/11219-132-st-nw-edmonton-inglewood-edmonton
Interested?
Contact us for more information
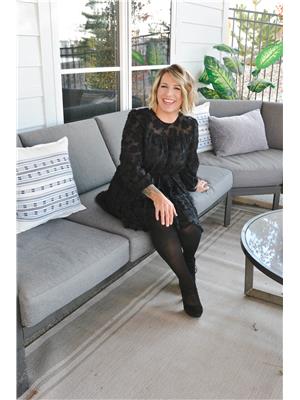
Breanne Kshyk-Gillie
Associate
(780) 458-4821
https://ca.linkedin.com/in/breanne-marie-kshyk-52814647
https://www.instagram.com/breannekshyk/

Keir W. Mcintyre
Associate
(780) 458-6619
https://blacklabelpropertygroup.com/
https://www.facebook.com/blacklabel.propertygroup/
https://www.instagram.com/keirmcintyre/


