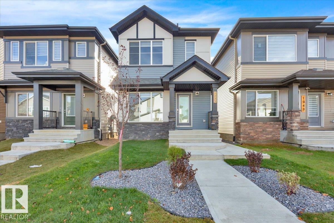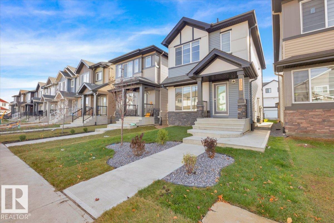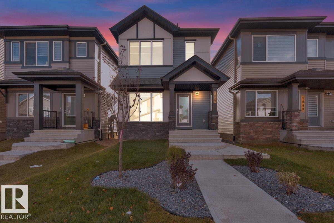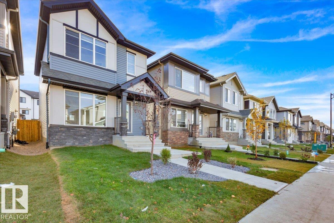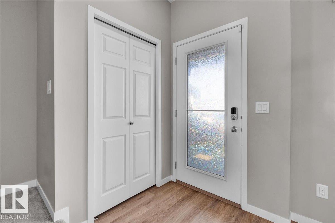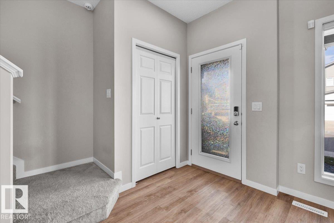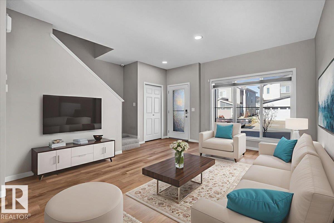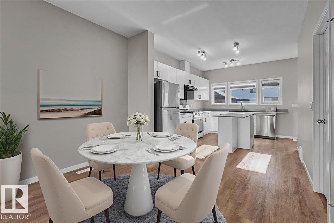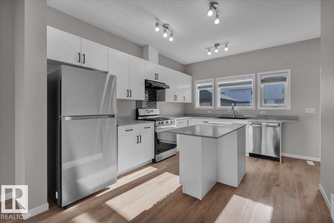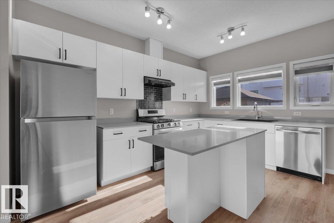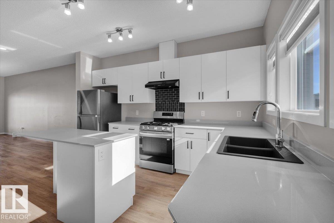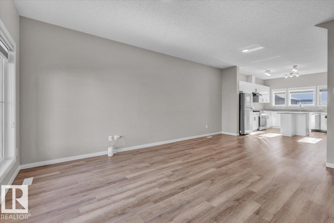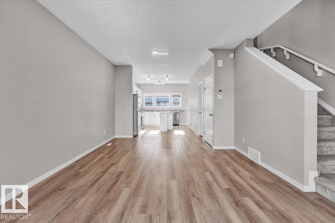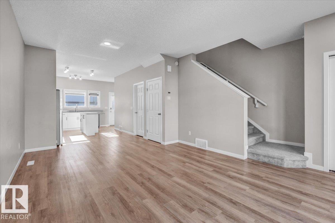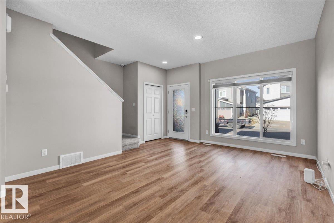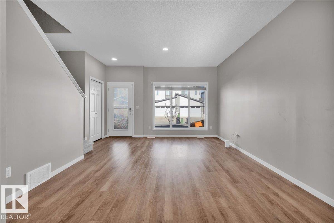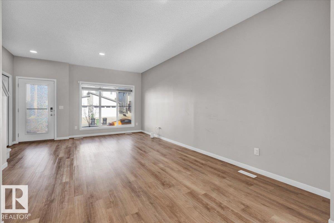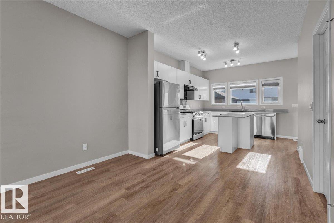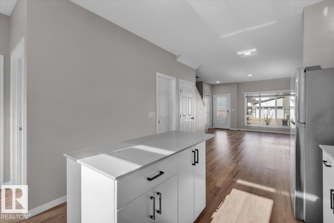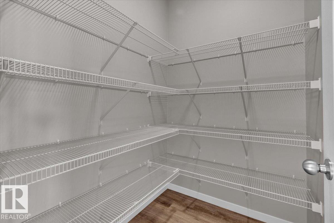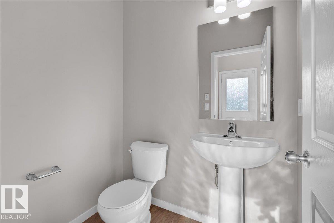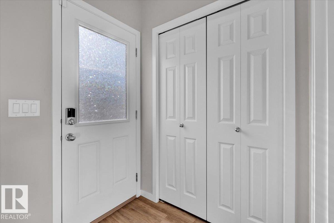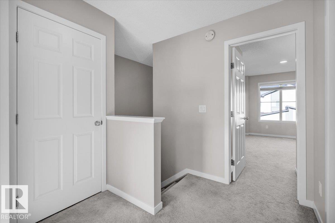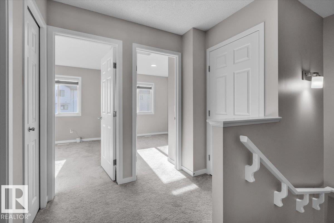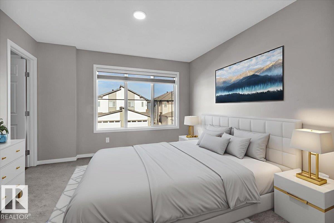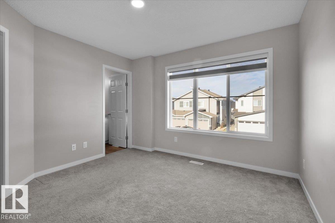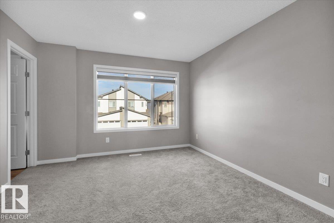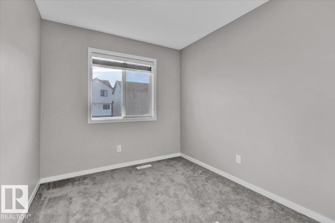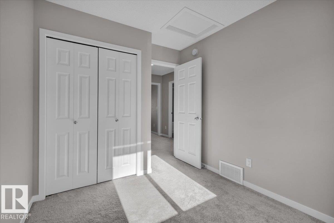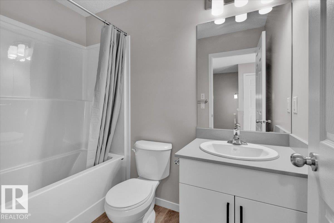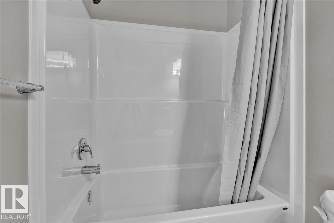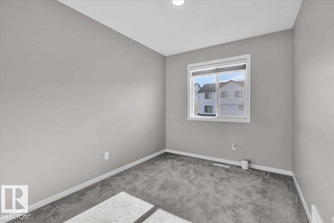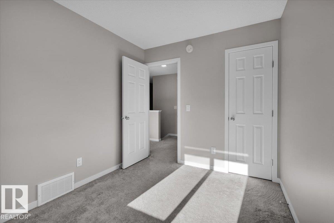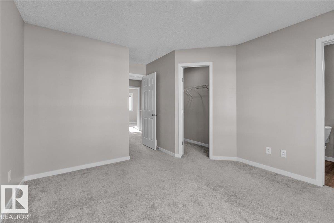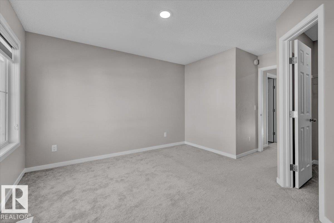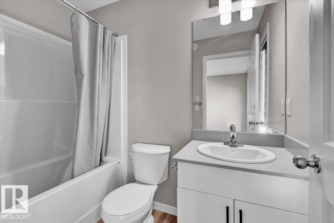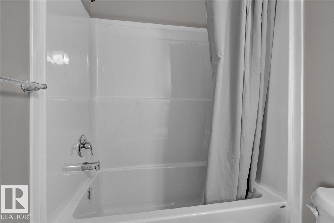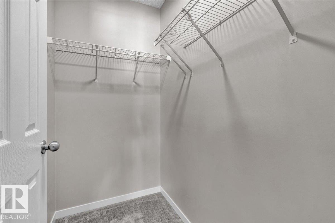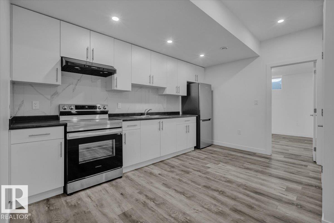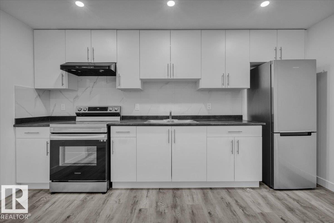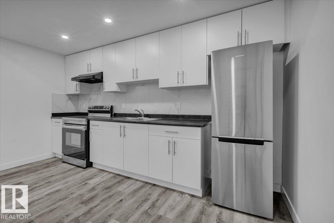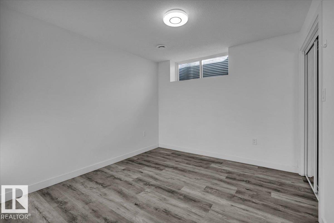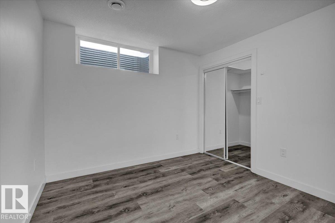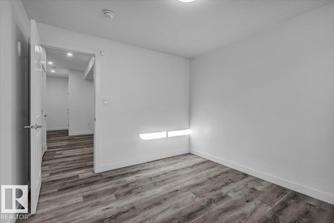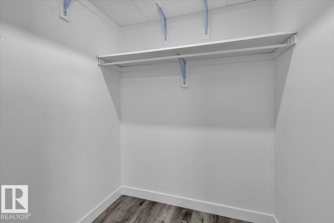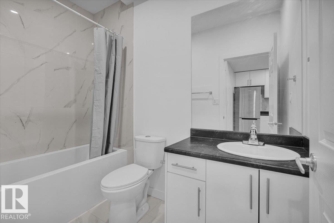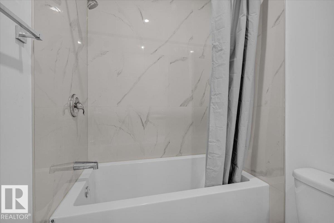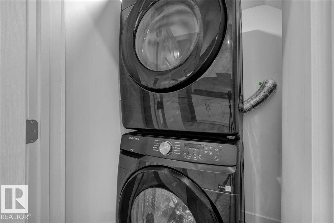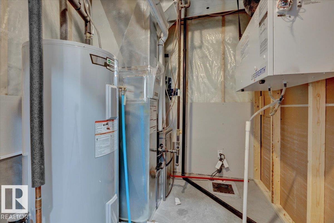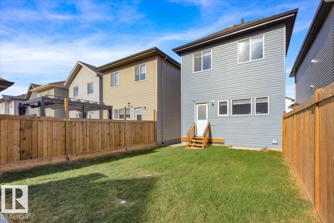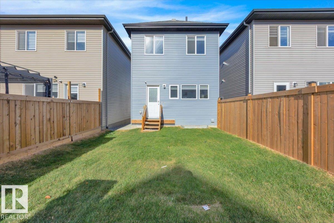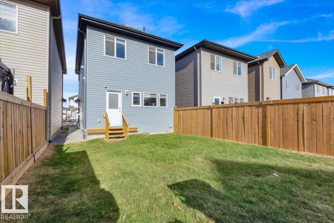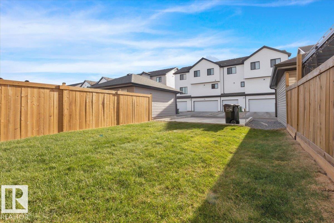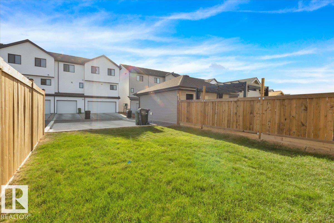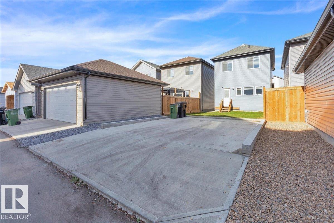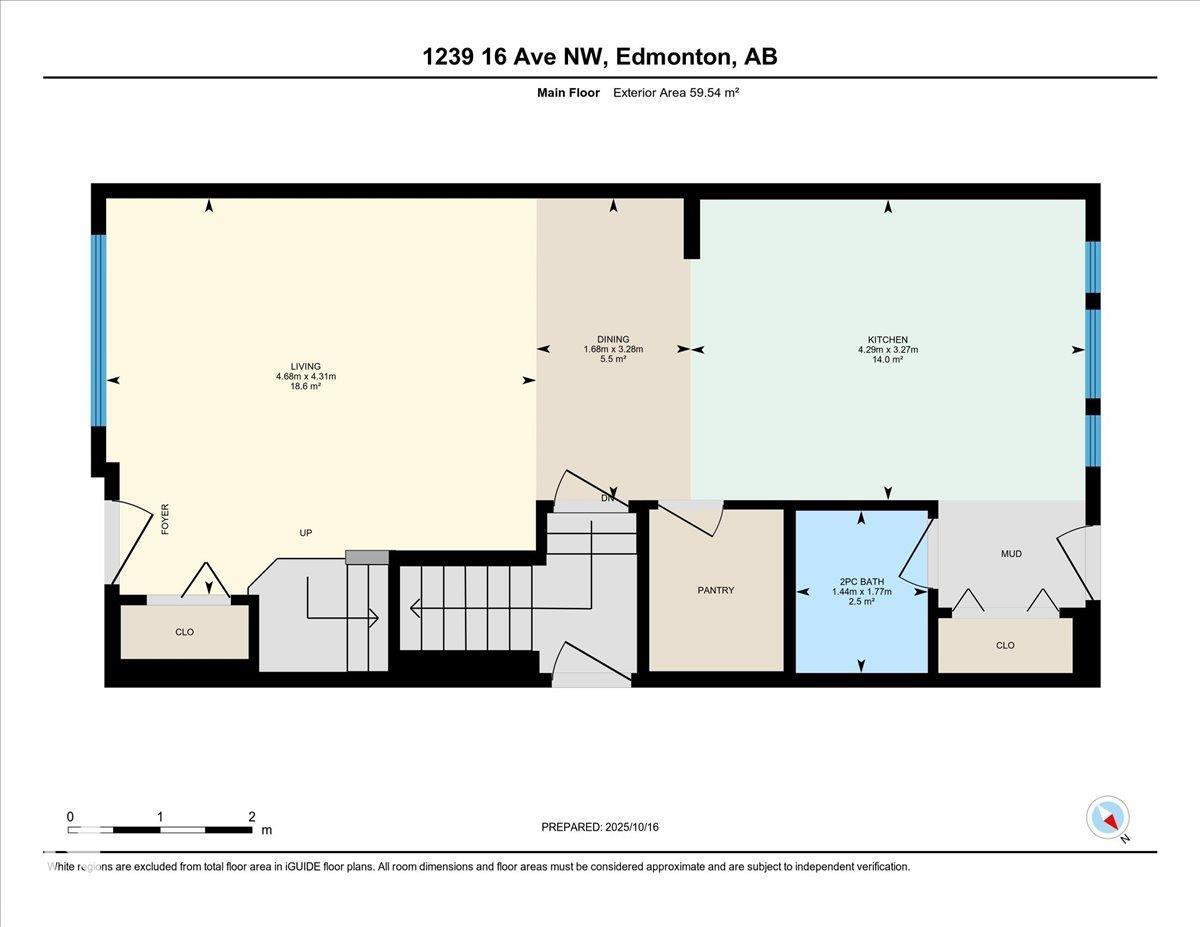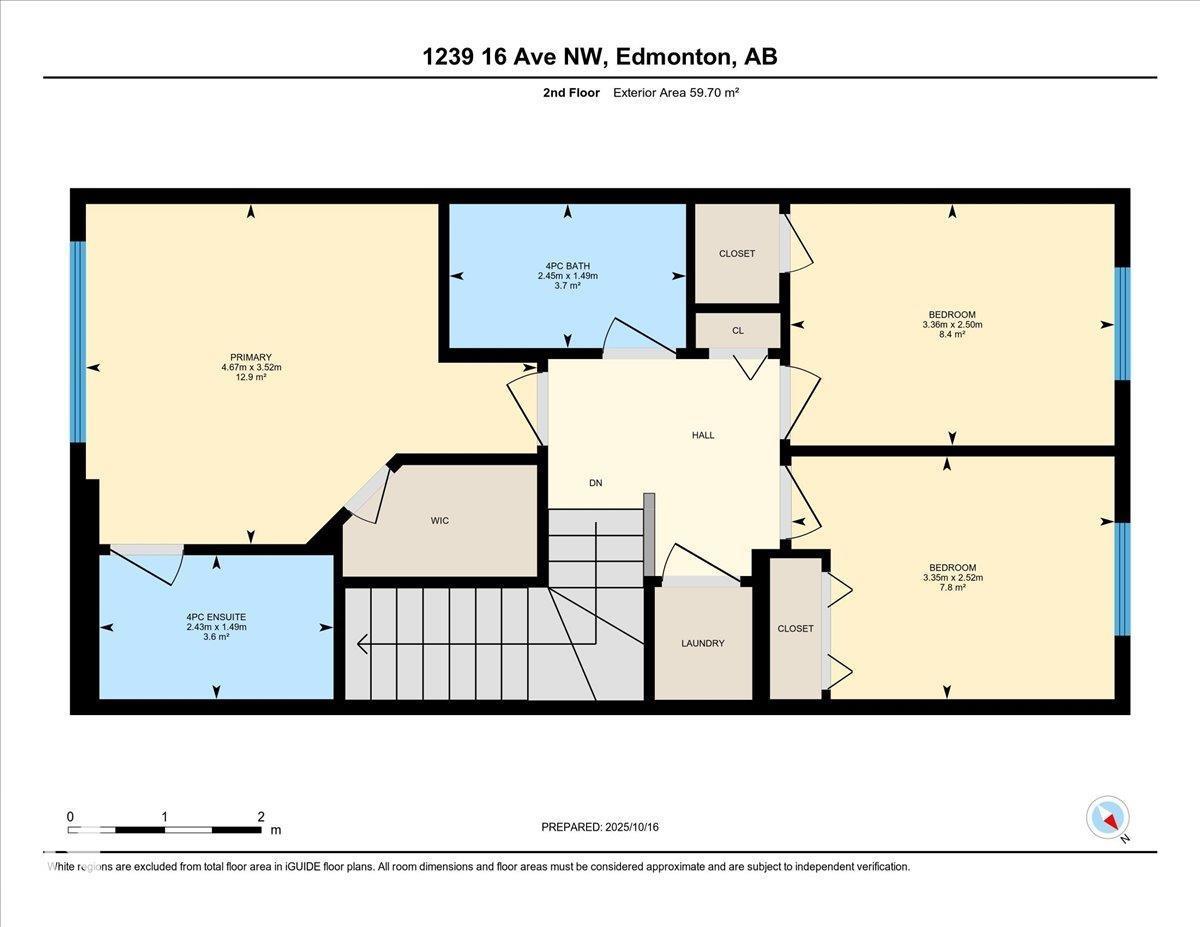1239 16 Av Nw Edmonton, Alberta T6T 0S9
$484,000
This beautifully designed 2024 built home offers modern comfort and functionality in every corner. The main floor features a bright open layout with a spacious living area, dedicated dining space, and a massive kitchen pantry—perfect for family living and entertaining. Upstairs, you’ll find a generous primary bedroom with a walk-in closet and 4-pc ensuite, plus two additional bedrooms, a full bath, and convenient laundry access. The basement comes with a separate entrance, a spare bedroom, full bath, second kitchen, and separate laundry. Outside, the property is fully landscaped and fenced, offering privacy and outdoor enjoyment. Located close to schools, shopping, parks, and recreation center. Perfect for first time home buyer or for an investor due to the perfect location. (id:42336)
Property Details
| MLS® Number | E4462380 |
| Property Type | Single Family |
| Neigbourhood | Aster |
| Amenities Near By | Playground, Public Transit, Schools, Shopping |
| Features | See Remarks, Park/reserve, Lane, Closet Organizers, No Animal Home, No Smoking Home |
Building
| Bathroom Total | 4 |
| Bedrooms Total | 4 |
| Amenities | Ceiling - 9ft |
| Appliances | Dishwasher, Stove, Gas Stove(s), Window Coverings, Dryer, Refrigerator, Two Washers |
| Basement Development | Finished |
| Basement Type | Full (finished) |
| Constructed Date | 2024 |
| Construction Style Attachment | Detached |
| Fire Protection | Smoke Detectors |
| Half Bath Total | 1 |
| Heating Type | Forced Air |
| Stories Total | 2 |
| Size Interior | 1283 Sqft |
| Type | House |
Parking
| Parking Pad |
Land
| Acreage | No |
| Fence Type | Fence |
| Land Amenities | Playground, Public Transit, Schools, Shopping |
| Size Irregular | 232.34 |
| Size Total | 232.34 M2 |
| Size Total Text | 232.34 M2 |
Rooms
| Level | Type | Length | Width | Dimensions |
|---|---|---|---|---|
| Basement | Bedroom 4 | Measurements not available | ||
| Basement | Second Kitchen | Measurements not available | ||
| Basement | Laundry Room | Measurements not available | ||
| Main Level | Living Room | 4.31m x 4.68m | ||
| Main Level | Dining Room | 3.28m x 1.68m | ||
| Main Level | Kitchen | 3.27m x 4.29m | ||
| Upper Level | Primary Bedroom | 3.52m x 4.67m | ||
| Upper Level | Bedroom 2 | 2.5m x 3.36m | ||
| Upper Level | Bedroom 3 | 2.52m x 3.35m | ||
| Upper Level | Laundry Room | Measurements not available |
https://www.realtor.ca/real-estate/28998863/1239-16-av-nw-edmonton-aster
Interested?
Contact us for more information

Nutan Thakur
Associate
(780) 481-1144
Rishi Ghai
Associate
(780) 481-1144


