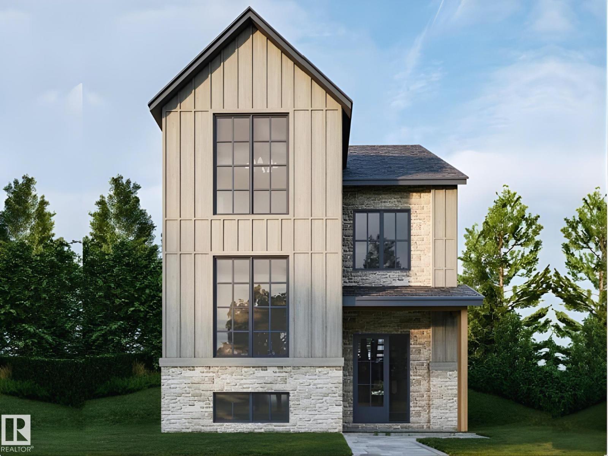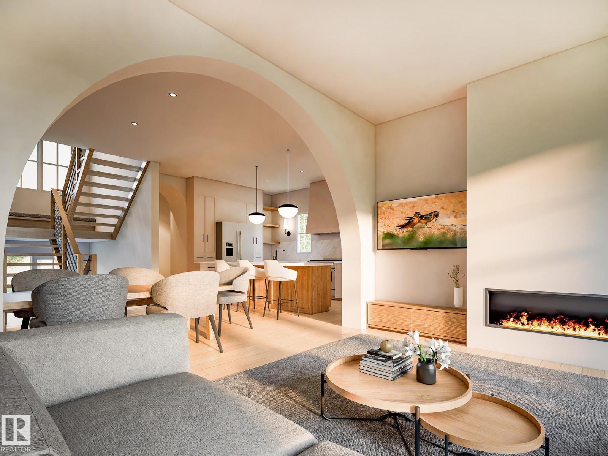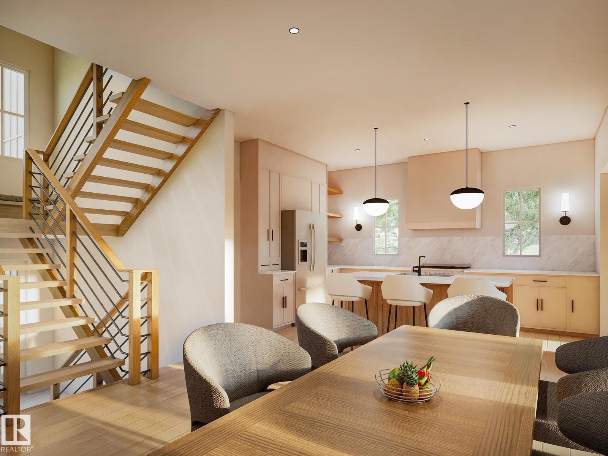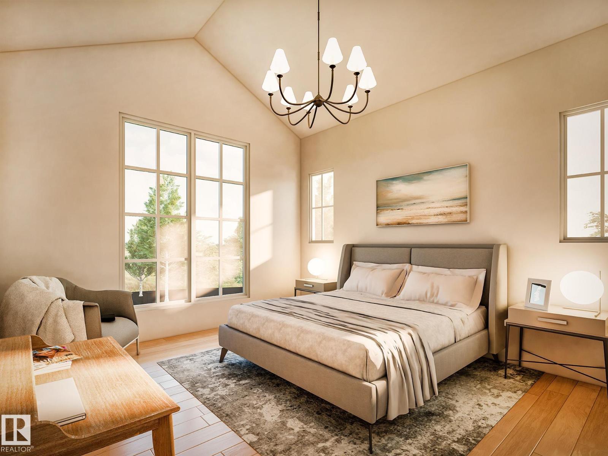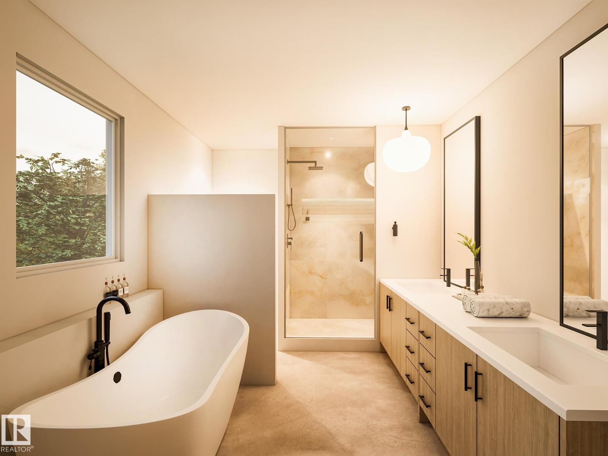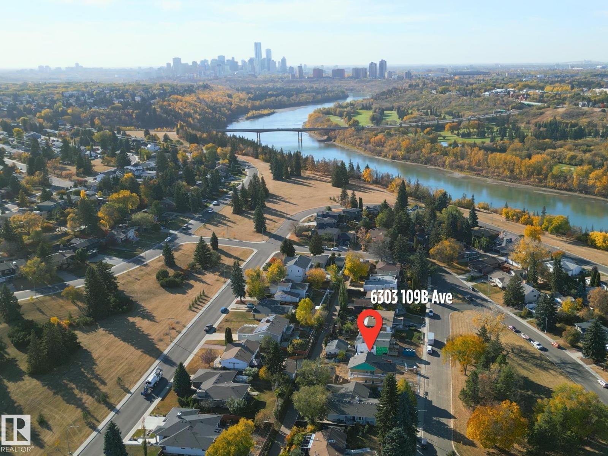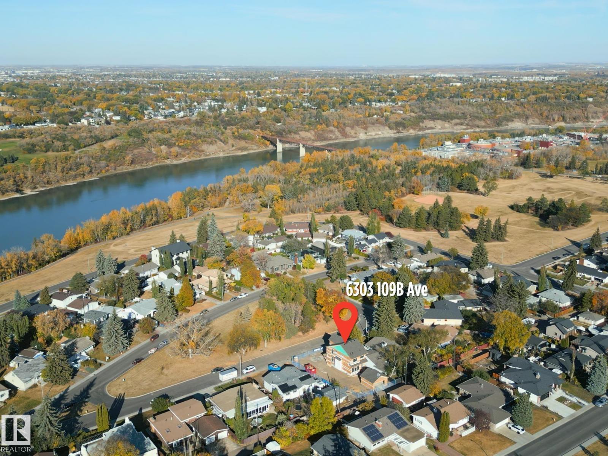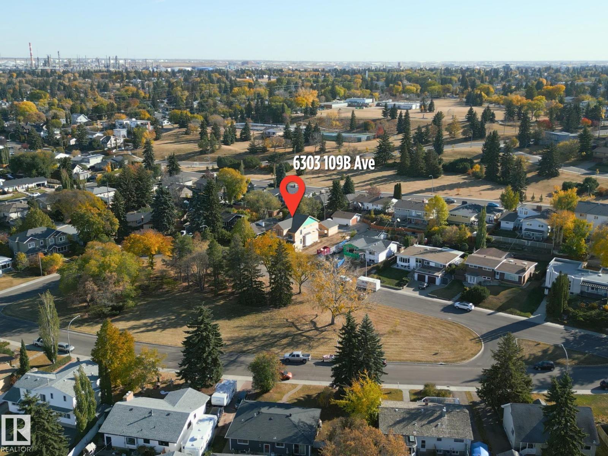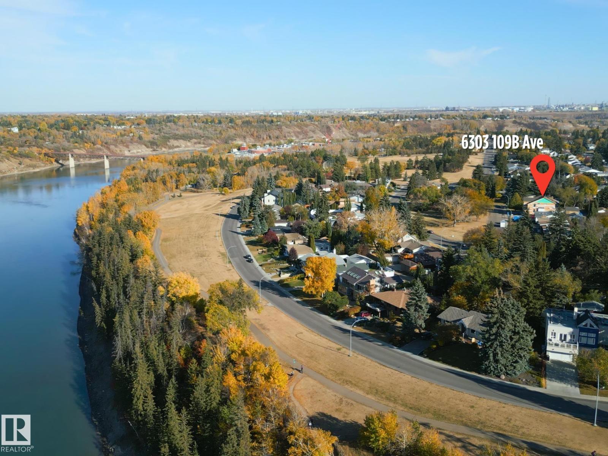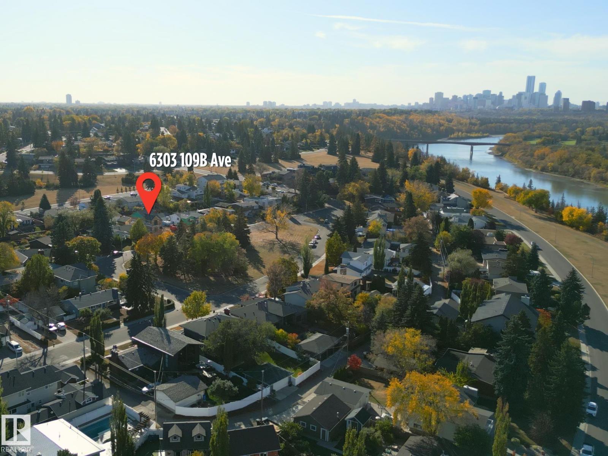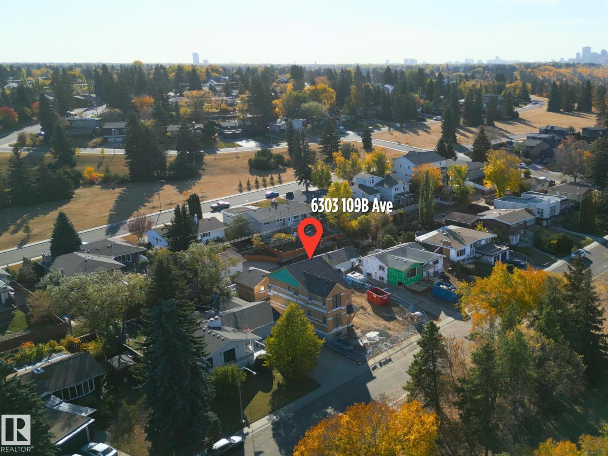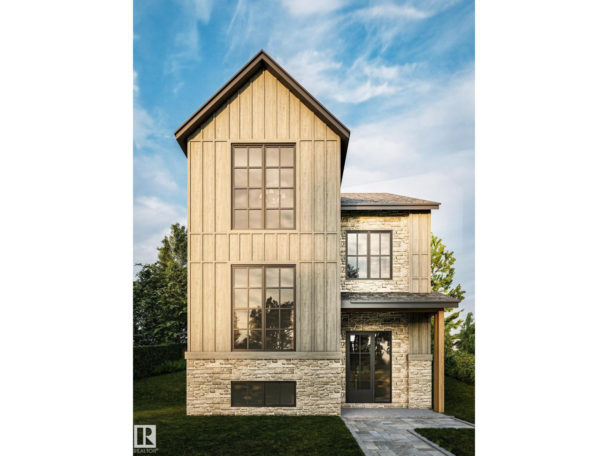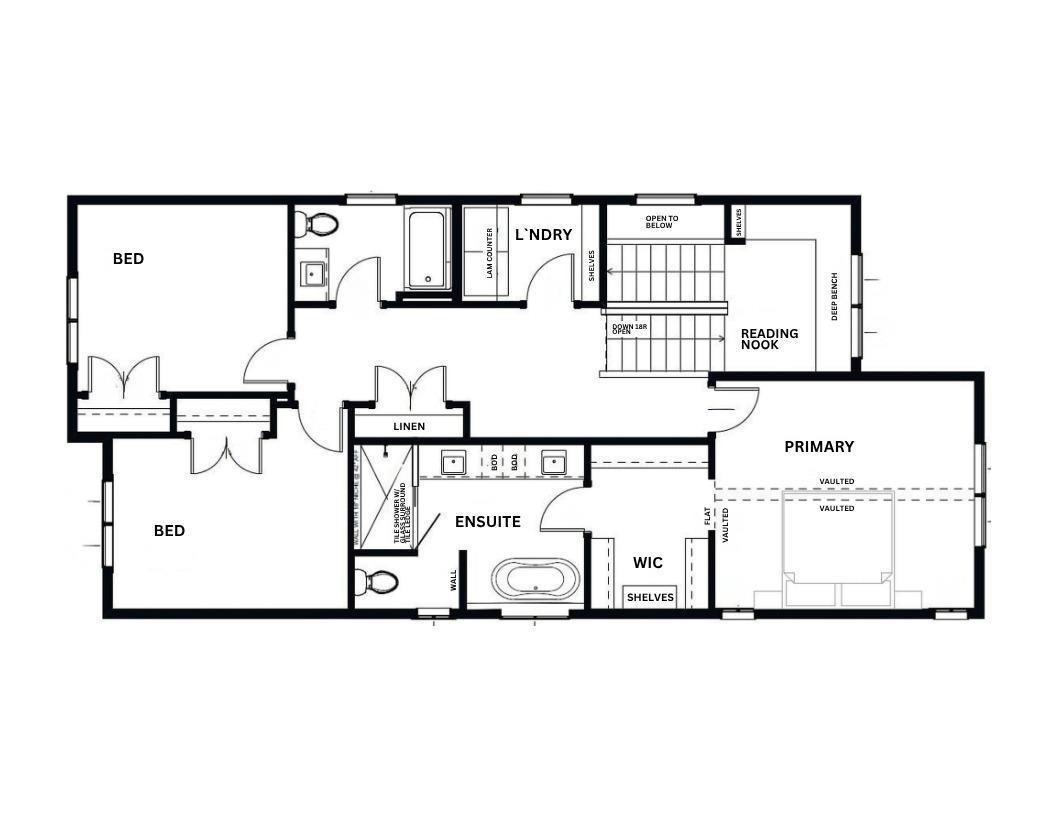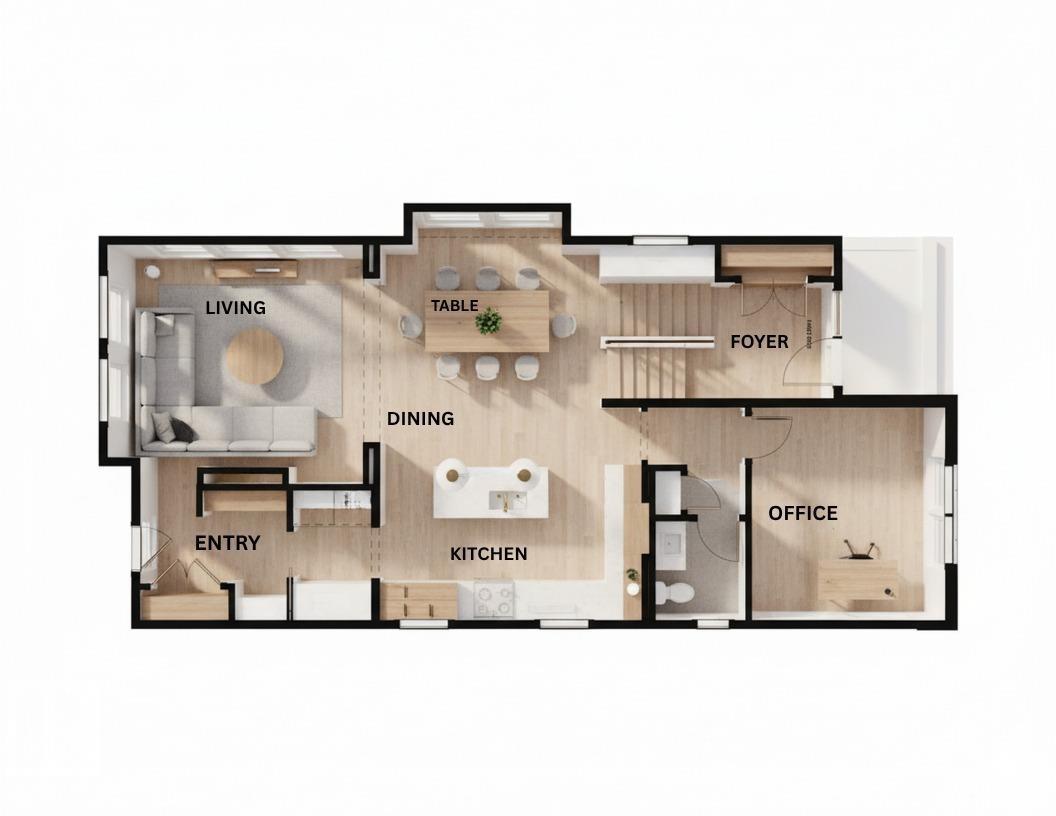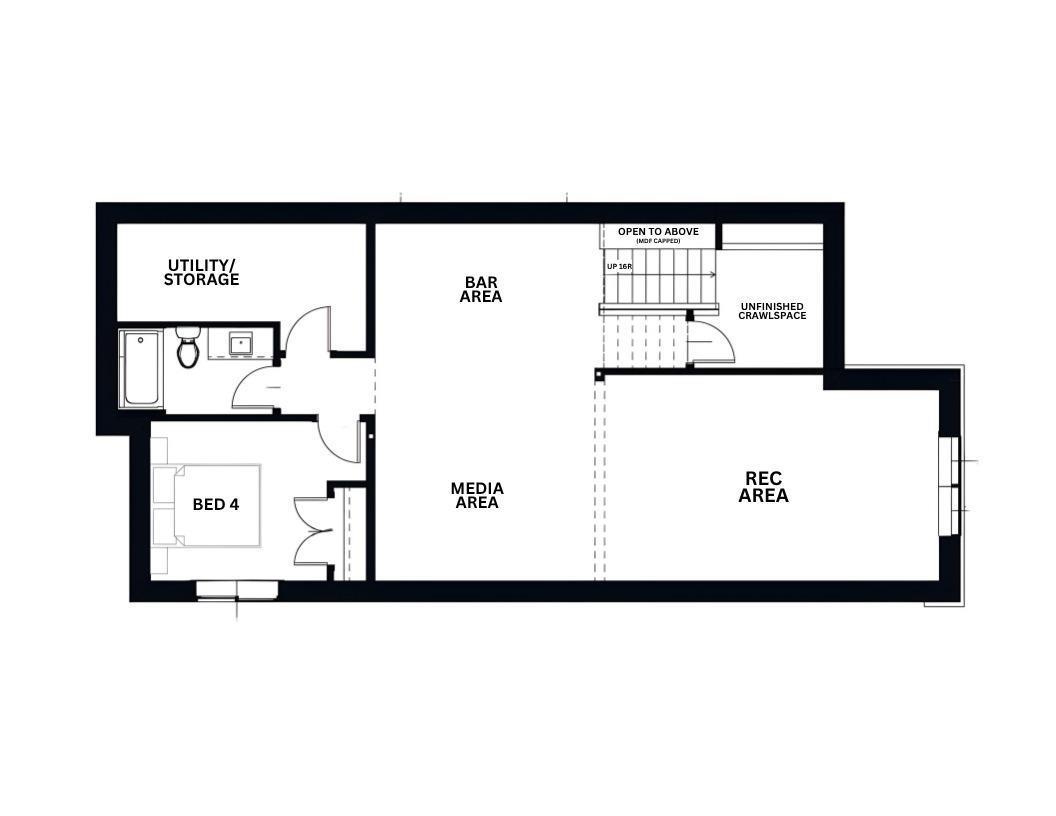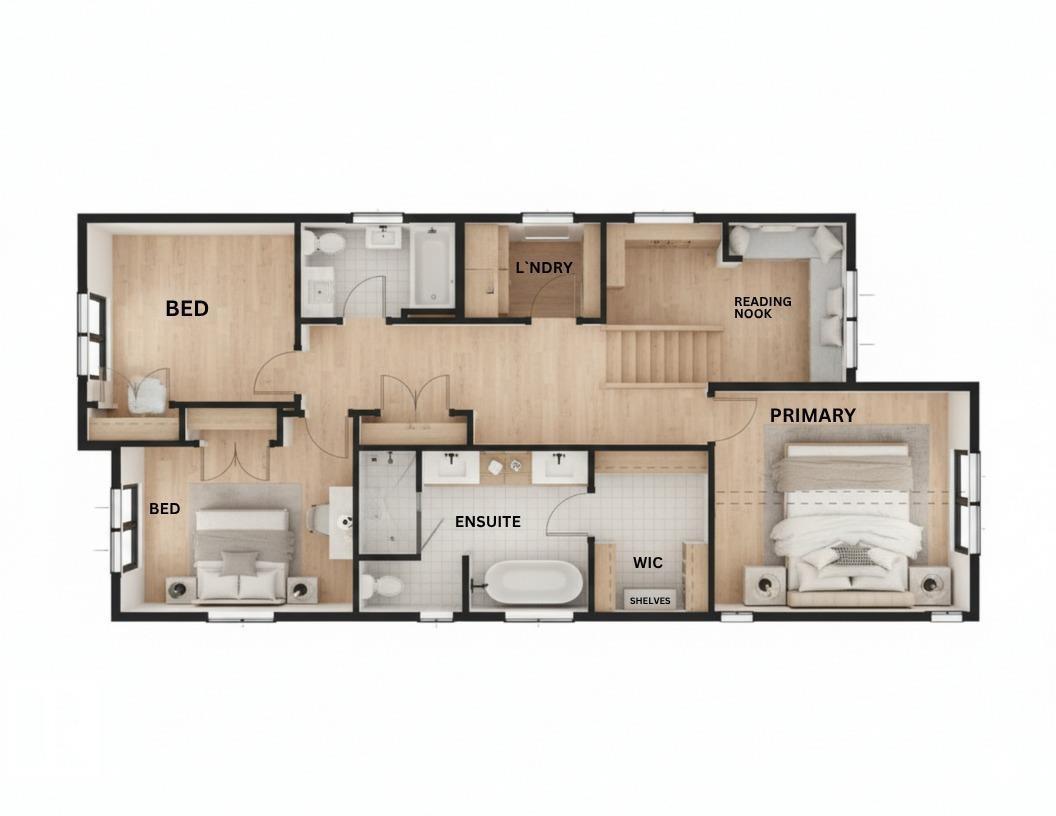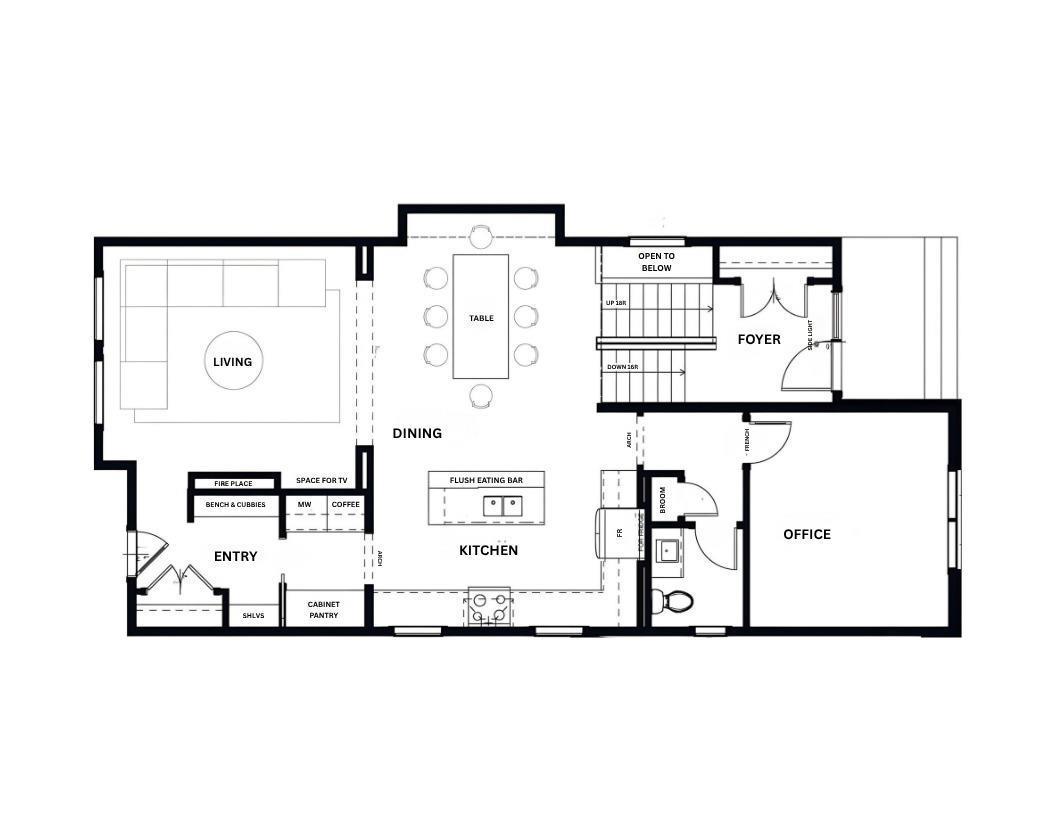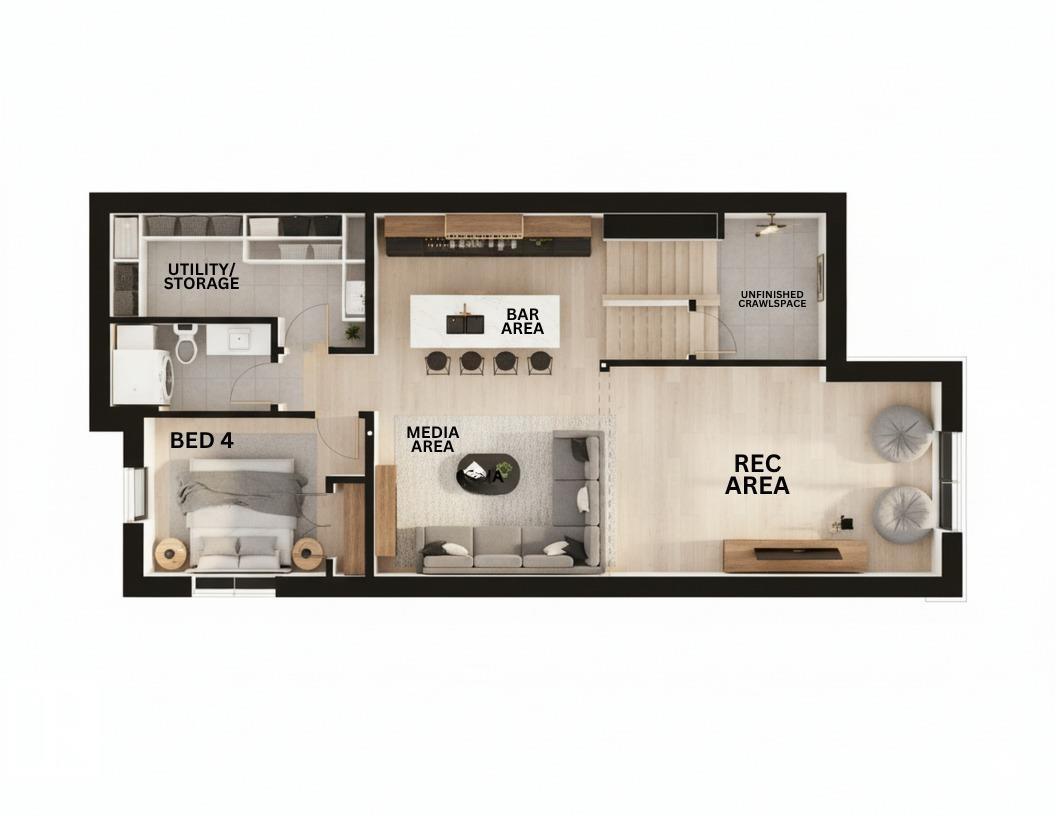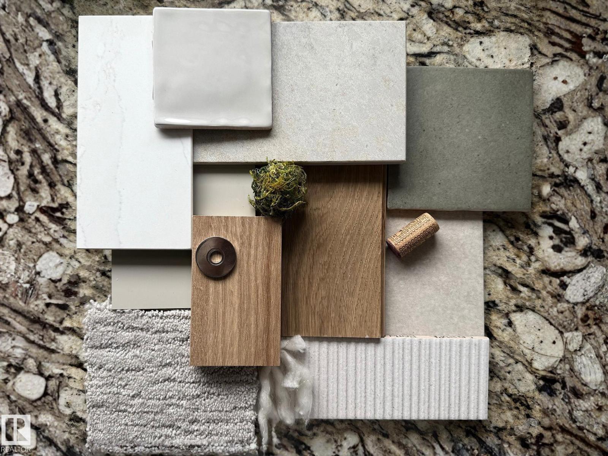Unknown Address ,
$1,187,000
PLATINUM PROPERTY! A rare new build in Capilano—where timeless design meets modern craftsmanship. This 2,306 sq ft home (plus finished basement) sits on a 33.5’ lot facing a serene green space in one of Edmonton’s most desirable mature communities. Built by a local builder where quality matters, every detail is thoughtfully executed—from precise framing to premium materials, including Lux windows. Inside, creamy white interiors, warm wood tones, and 10’ ceilings create inviting elegance. The chef’s kitchen features a 36” gas range, wood hood fan cover, quartz counters, full-slab backsplash, and a walk-through pantry with coffee station. Arched entryways, open-riser stairs, and custom built-ins—shelving, benches, cubbies, and a cozy reading nook—add charm & function. Upstairs: 3 bdrms, laundry, & a serene primary suite with dual vanities, wood cabinetry, & sleek black fixtures. Amazing location just steps to Suzuki Charter School, trails, & the river valley. Completion Summer 2026. Photos are renderings. (id:42336)
Property Details
| MLS® Number | E4462400 |
| Property Type | Single Family |
| Amenities Near By | Golf Course, Playground, Public Transit, Schools, Shopping |
| Community Features | Public Swimming Pool |
| Features | See Remarks, Ravine, Paved Lane |
| View Type | Ravine View, Valley View |
Building
| Bathroom Total | 4 |
| Bedrooms Total | 4 |
| Appliances | Dishwasher, Dryer, Garage Door Opener Remote(s), Garage Door Opener, Hood Fan, Refrigerator, Gas Stove(s), Washer, Wine Fridge |
| Basement Development | Finished |
| Basement Type | Full (finished) |
| Constructed Date | 2025 |
| Construction Style Attachment | Detached |
| Cooling Type | Central Air Conditioning |
| Fireplace Fuel | Electric |
| Fireplace Present | Yes |
| Fireplace Type | Unknown |
| Half Bath Total | 1 |
| Heating Type | Forced Air |
| Stories Total | 2 |
| Size Interior | 2361 Sqft |
| Type | House |
Parking
| Detached Garage |
Land
| Acreage | No |
| Land Amenities | Golf Course, Playground, Public Transit, Schools, Shopping |
| Size Irregular | 340.4 |
| Size Total | 340.4 M2 |
| Size Total Text | 340.4 M2 |
Rooms
| Level | Type | Length | Width | Dimensions |
|---|---|---|---|---|
| Basement | Bedroom 4 | 3.28 m | 2.96 m | 3.28 m x 2.96 m |
| Basement | Recreation Room | Measurements not available | ||
| Basement | Media | Measurements not available | ||
| Main Level | Living Room | 4.88 m | 4.44 m | 4.88 m x 4.44 m |
| Main Level | Dining Room | 4.27 m | 2.74 m | 4.27 m x 2.74 m |
| Main Level | Kitchen | 5.03 m | 3.05 m | 5.03 m x 3.05 m |
| Main Level | Office | 3.66 m | 3.96 m | 3.66 m x 3.96 m |
| Upper Level | Primary Bedroom | 4.47 m | 3.96 m | 4.47 m x 3.96 m |
| Upper Level | Bedroom 2 | 4.06 m | 2.95 m | 4.06 m x 2.95 m |
| Upper Level | Bedroom 3 | 3.63 m | 3.23 m | 3.63 m x 3.23 m |
| Upper Level | Laundry Room | Measurements not available |
Interested?
Contact us for more information
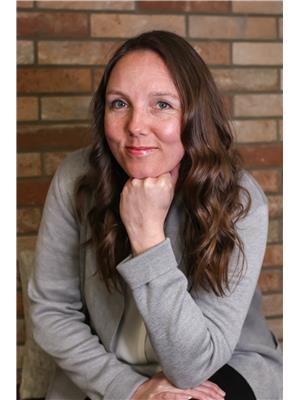
Allison R. Mcdougall
Associate
(780) 457-2194
platinumteam.ca/
https://twitter.com/AlMcD1?lang=en
https://www.facebook.com/PlatinumTeamYEG/
https://www.linkedin.com/in/allison-mcdougall-4a611850


