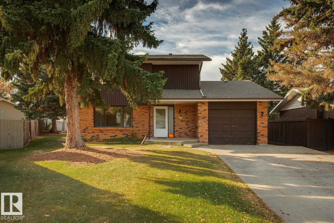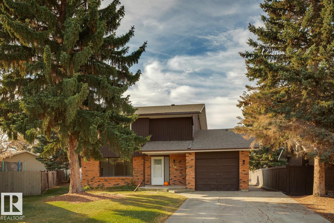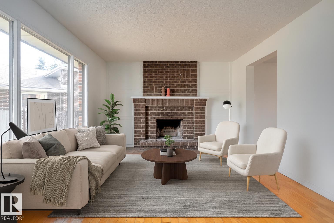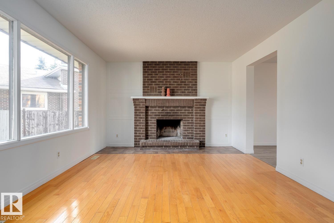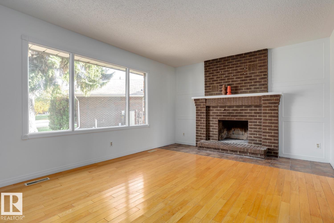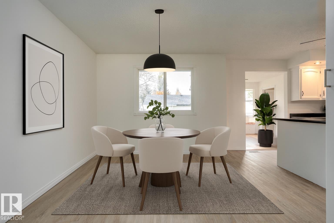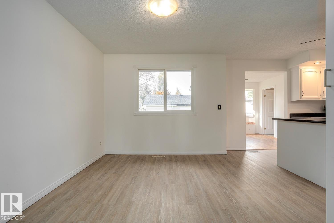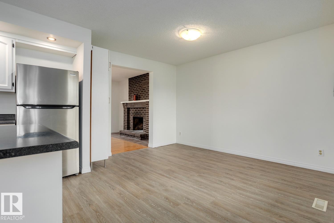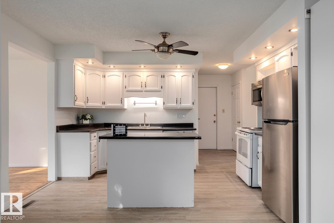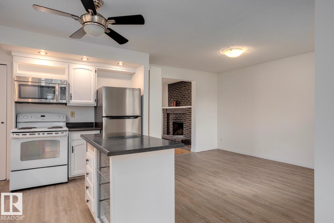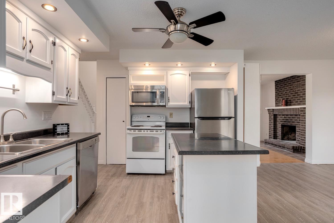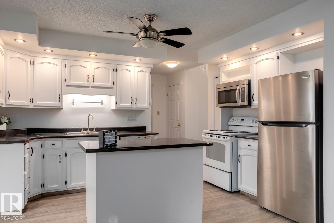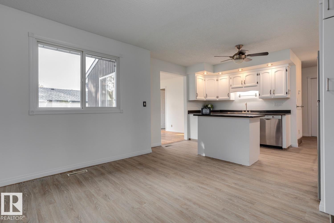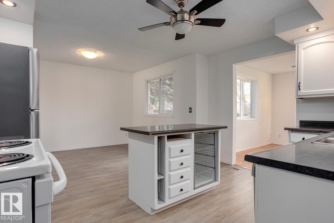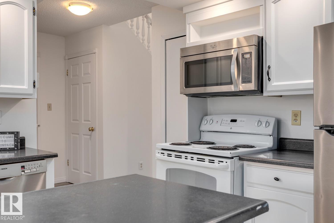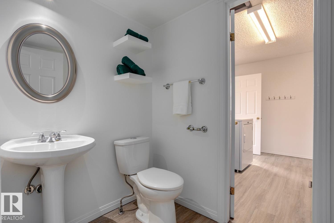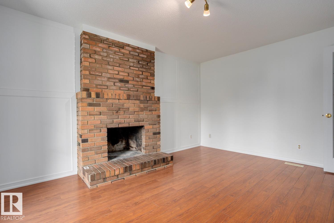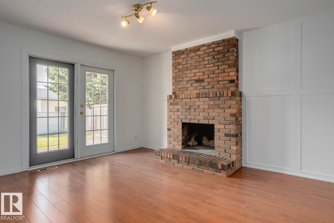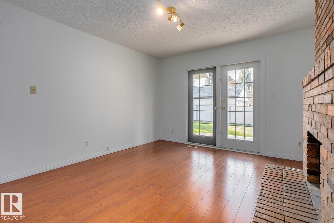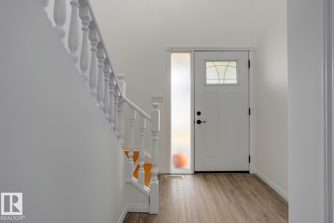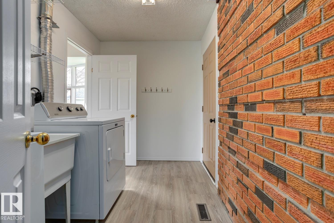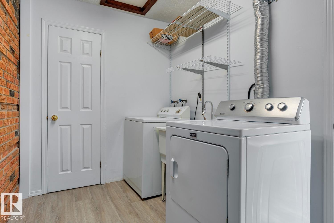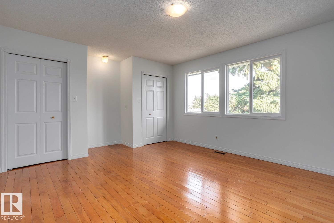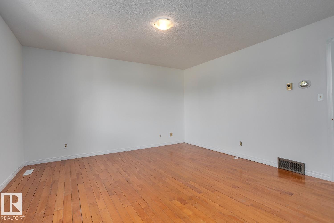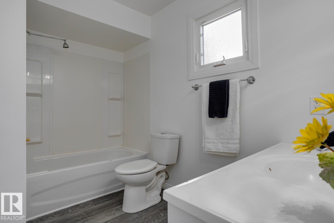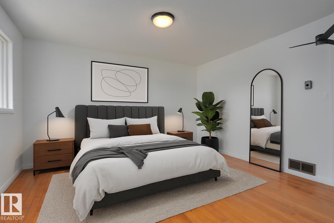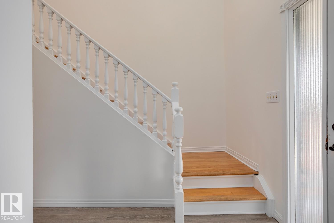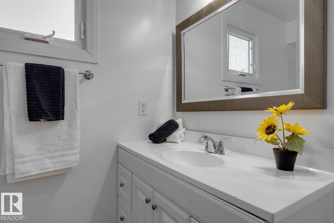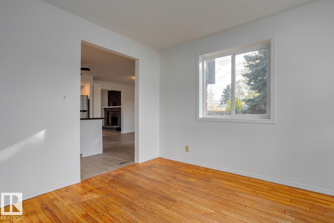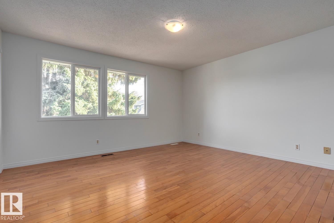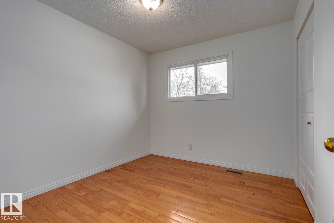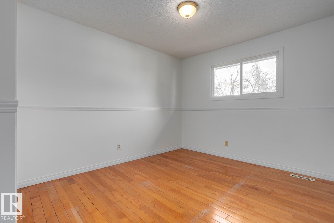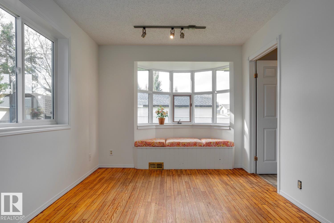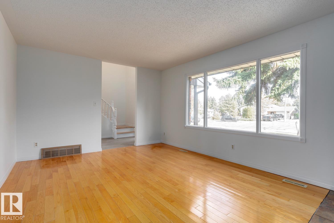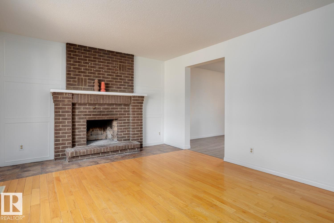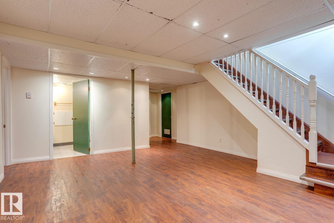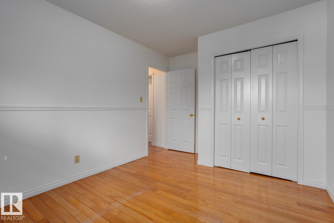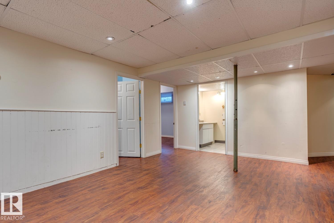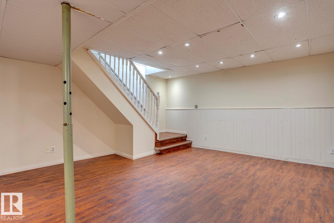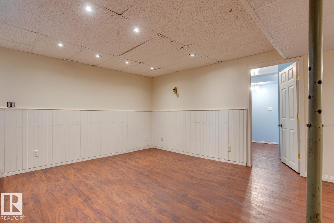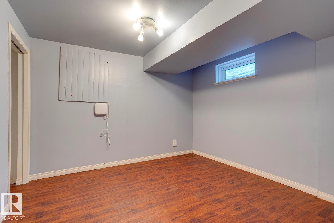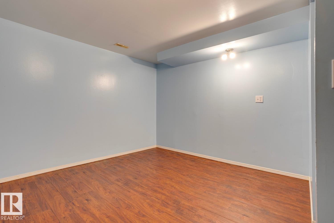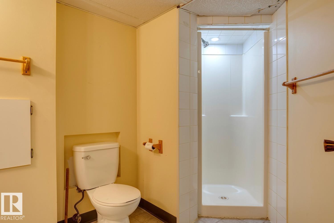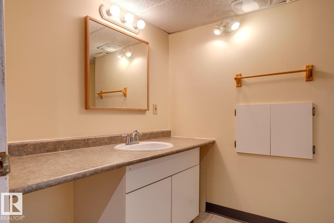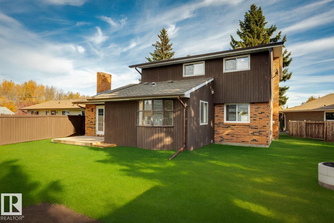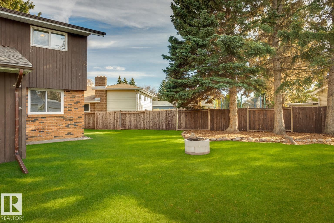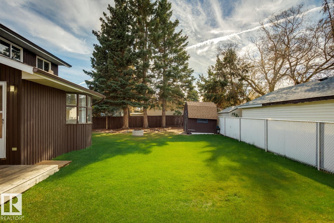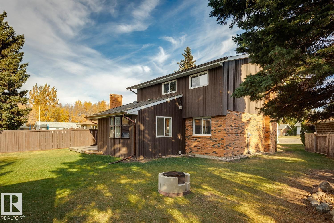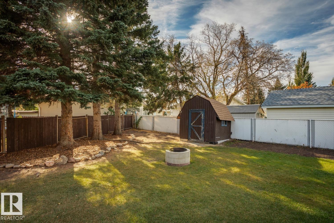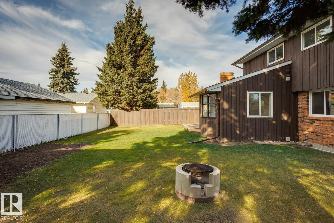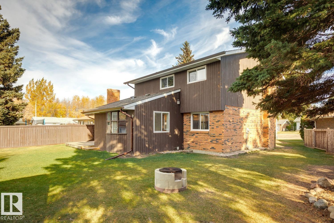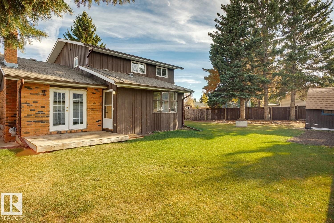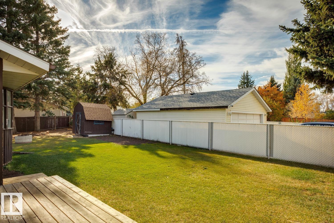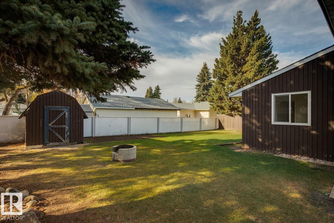46 Umbach Rd Stony Plain, Alberta T7Z 1G1
$429,900
This spacious family home offers room for everyone, inside and out! Perfectly located on a quiet cul-de-sac, this charming brick home sits on a massive pie-shaped lot surrounded by mature trees. The main floor features a bright country kitchen with an attached west-facing sunroom, perfect for morning coffee or evening sunsets. A cozy living room with a fireplace adds warmth, additionally the main floor boasts a handsome den. Upstairs, you’ll find three generous bedrooms, a beautifully updated bathroom, and timeless hardwood floors throughout. The fully finished basement expands your living space with a large family room, flex area, extra bedroom, bath, and ample storage. The huge fenced yard is ideal for kids, pets, and entertaining—truly a rare find offering space, comfort, and character in one! (id:42336)
Open House
This property has open houses!
1:00 pm
Ends at:3:00 pm
Property Details
| MLS® Number | E4462397 |
| Property Type | Single Family |
| Neigbourhood | Forest Green_STPL |
| Amenities Near By | Golf Course, Schools, Shopping |
| Features | Cul-de-sac |
| Structure | Deck, Fire Pit, Porch |
Building
| Bathroom Total | 3 |
| Bedrooms Total | 4 |
| Appliances | Dishwasher, Dryer, Microwave Range Hood Combo, Refrigerator, Storage Shed, Stove, Central Vacuum, Washer |
| Basement Development | Finished |
| Basement Type | Full (finished) |
| Constructed Date | 1976 |
| Construction Style Attachment | Detached |
| Fire Protection | Smoke Detectors |
| Half Bath Total | 1 |
| Heating Type | Forced Air |
| Stories Total | 2 |
| Size Interior | 1802 Sqft |
| Type | House |
Parking
| Attached Garage |
Land
| Acreage | No |
| Fence Type | Fence |
| Land Amenities | Golf Course, Schools, Shopping |
| Size Irregular | 665 |
| Size Total | 665 M2 |
| Size Total Text | 665 M2 |
Rooms
| Level | Type | Length | Width | Dimensions |
|---|---|---|---|---|
| Lower Level | Bedroom 4 | 3.25 m | 3.15 m | 3.25 m x 3.15 m |
| Main Level | Living Room | 5.02 m | 3.71 m | 5.02 m x 3.71 m |
| Main Level | Dining Room | 3.67 m | 2.94 m | 3.67 m x 2.94 m |
| Main Level | Kitchen | 3.74 m | 3.67 m | 3.74 m x 3.67 m |
| Main Level | Den | 4.45 m | 3.55 m | 4.45 m x 3.55 m |
| Main Level | Sunroom | 3.27 m | 2.87 m | 3.27 m x 2.87 m |
| Main Level | Laundry Room | 3.27 m | 2.04 m | 3.27 m x 2.04 m |
| Upper Level | Primary Bedroom | 4.42 m | 4.1 m | 4.42 m x 4.1 m |
| Upper Level | Bedroom 2 | 3.37 m | 2.92 m | 3.37 m x 2.92 m |
| Upper Level | Bedroom 3 | 2.94 m | 2.78 m | 2.94 m x 2.78 m |
https://www.realtor.ca/real-estate/28999311/46-umbach-rd-stony-plain-forest-greenstpl
Interested?
Contact us for more information
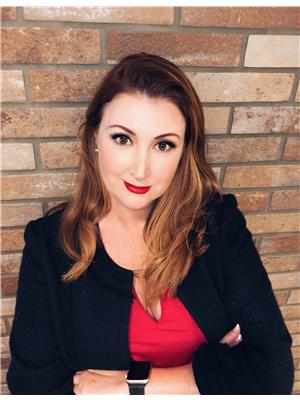
Shawntelle Coan
Associate
(780) 439-7248
www.shawntelleinthecity.com/
https://www.facebook.com/shawntelleinthecity/
https://www.linkedin.com/in/shawntelle-coan-96b64468/


