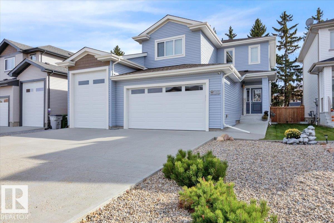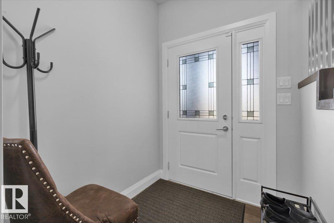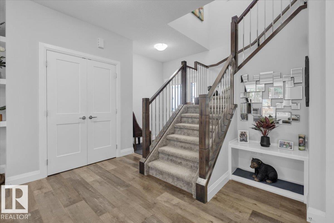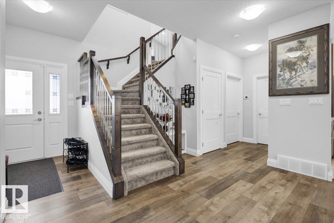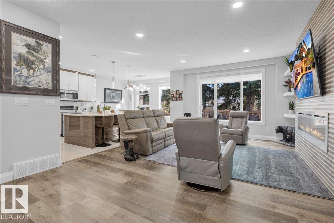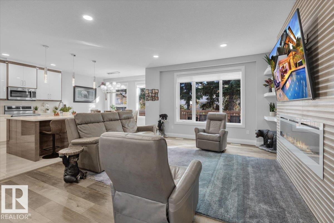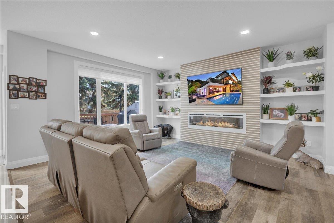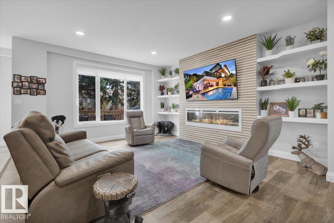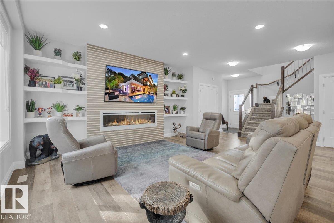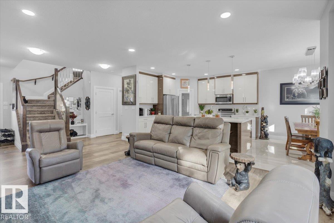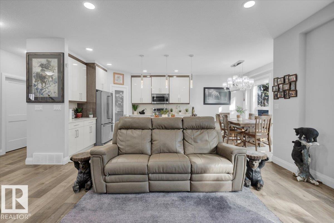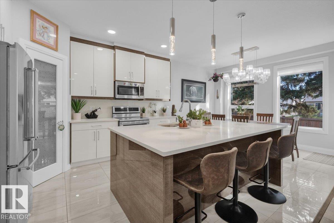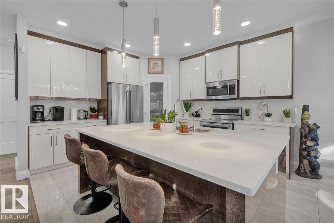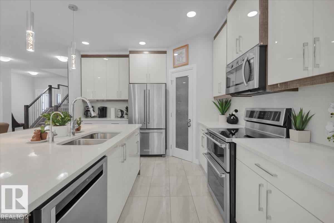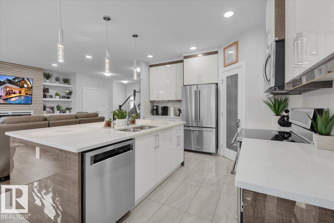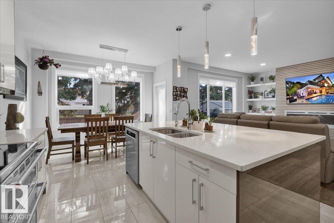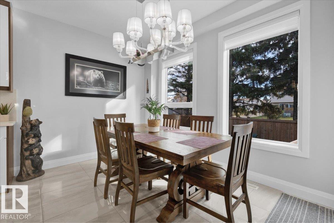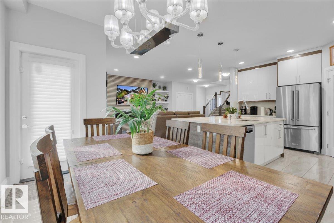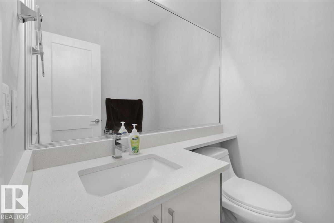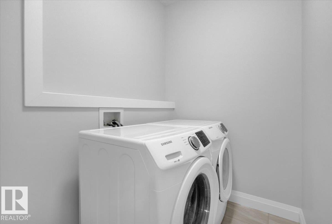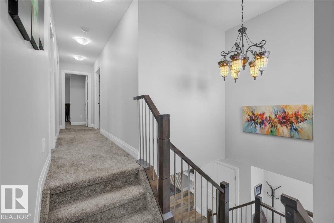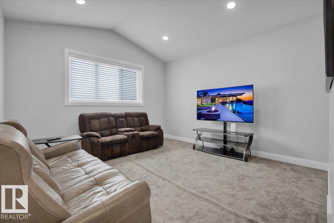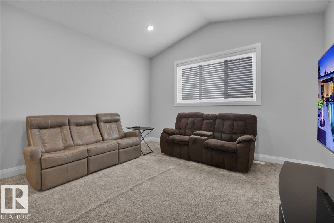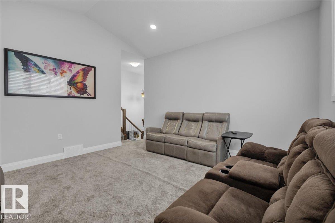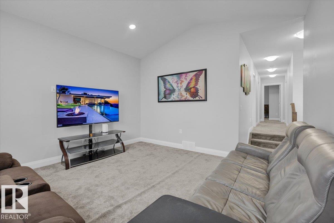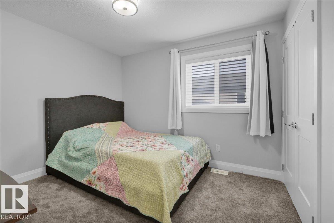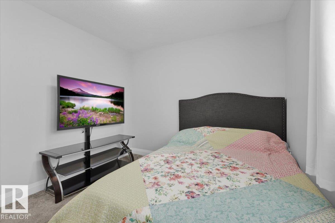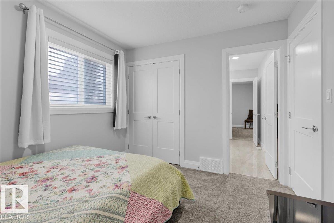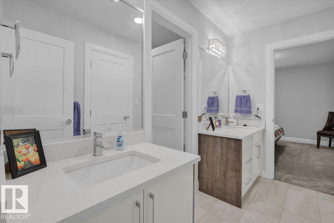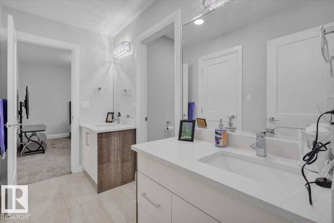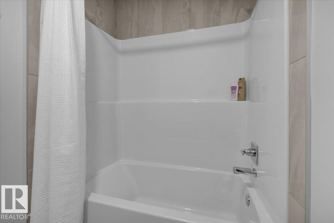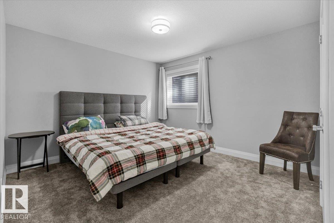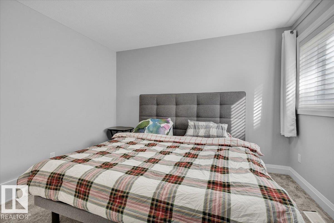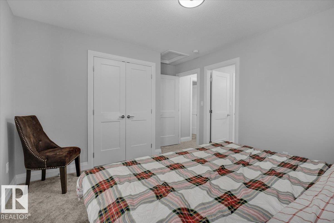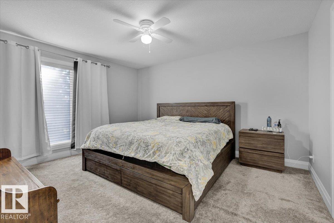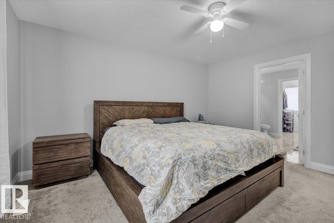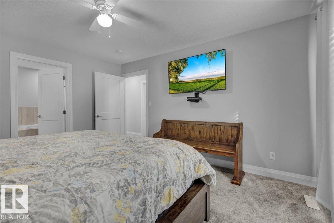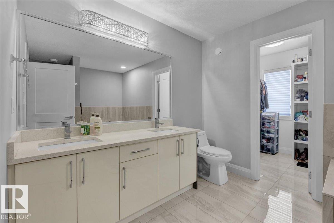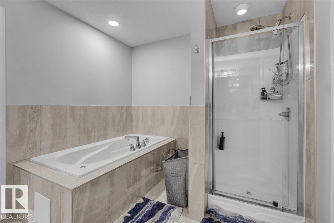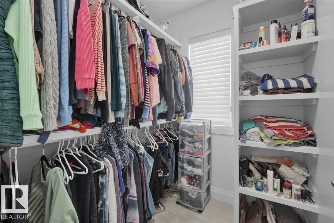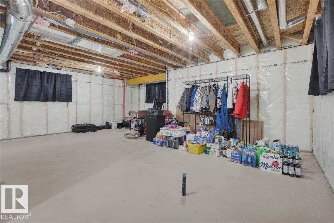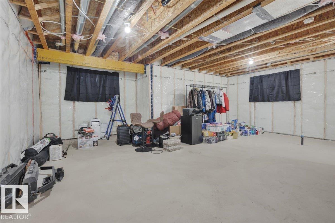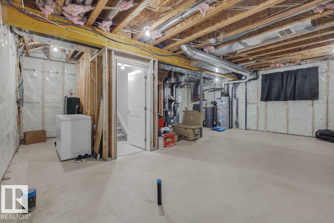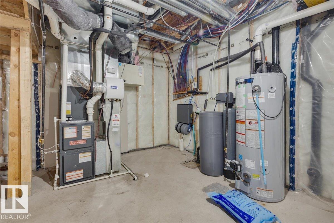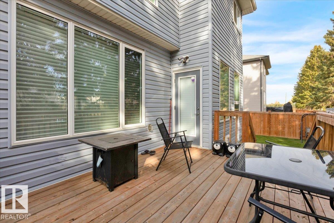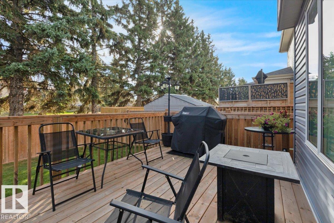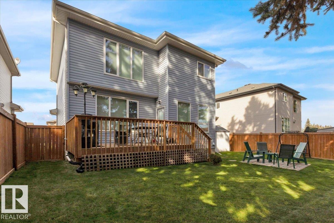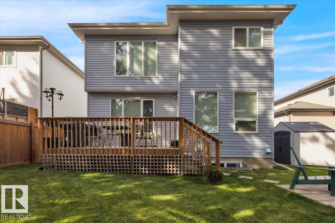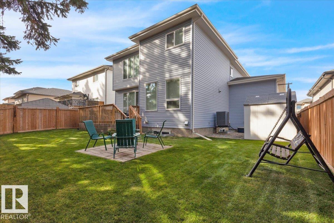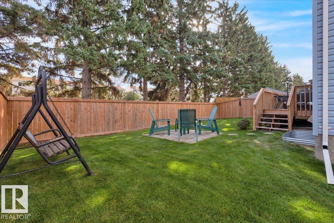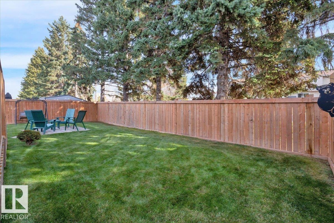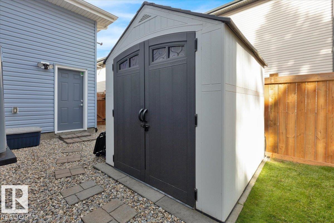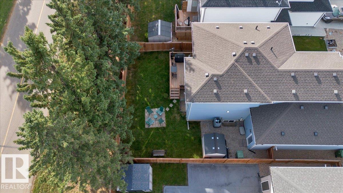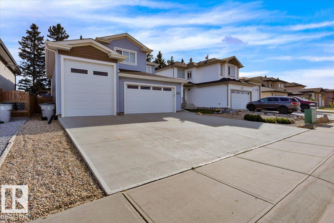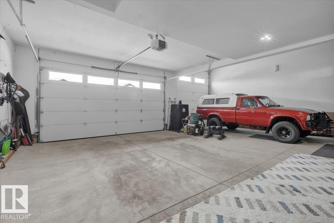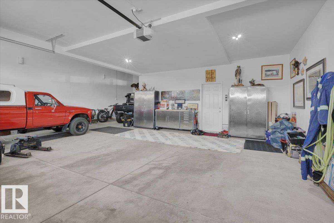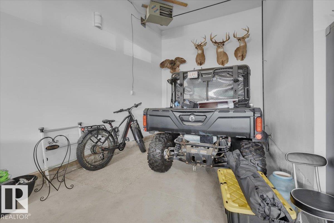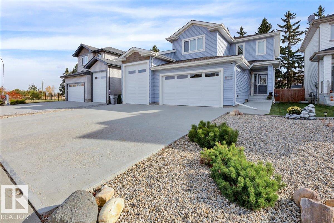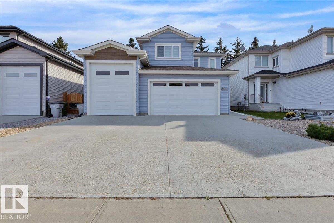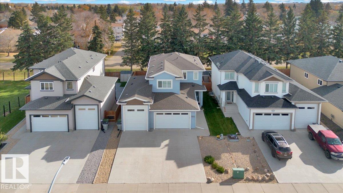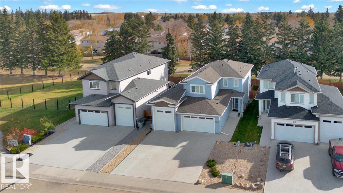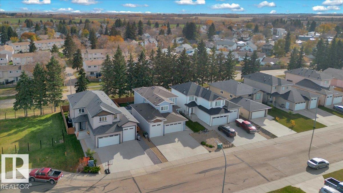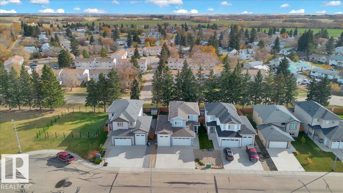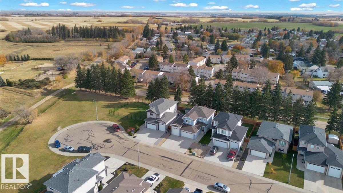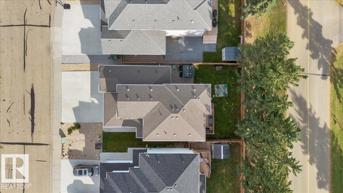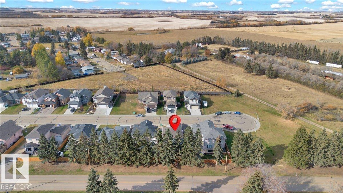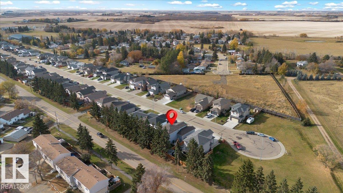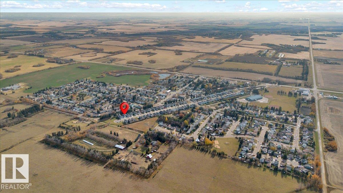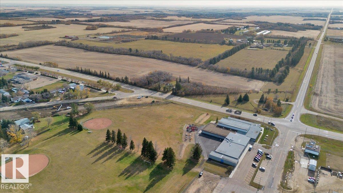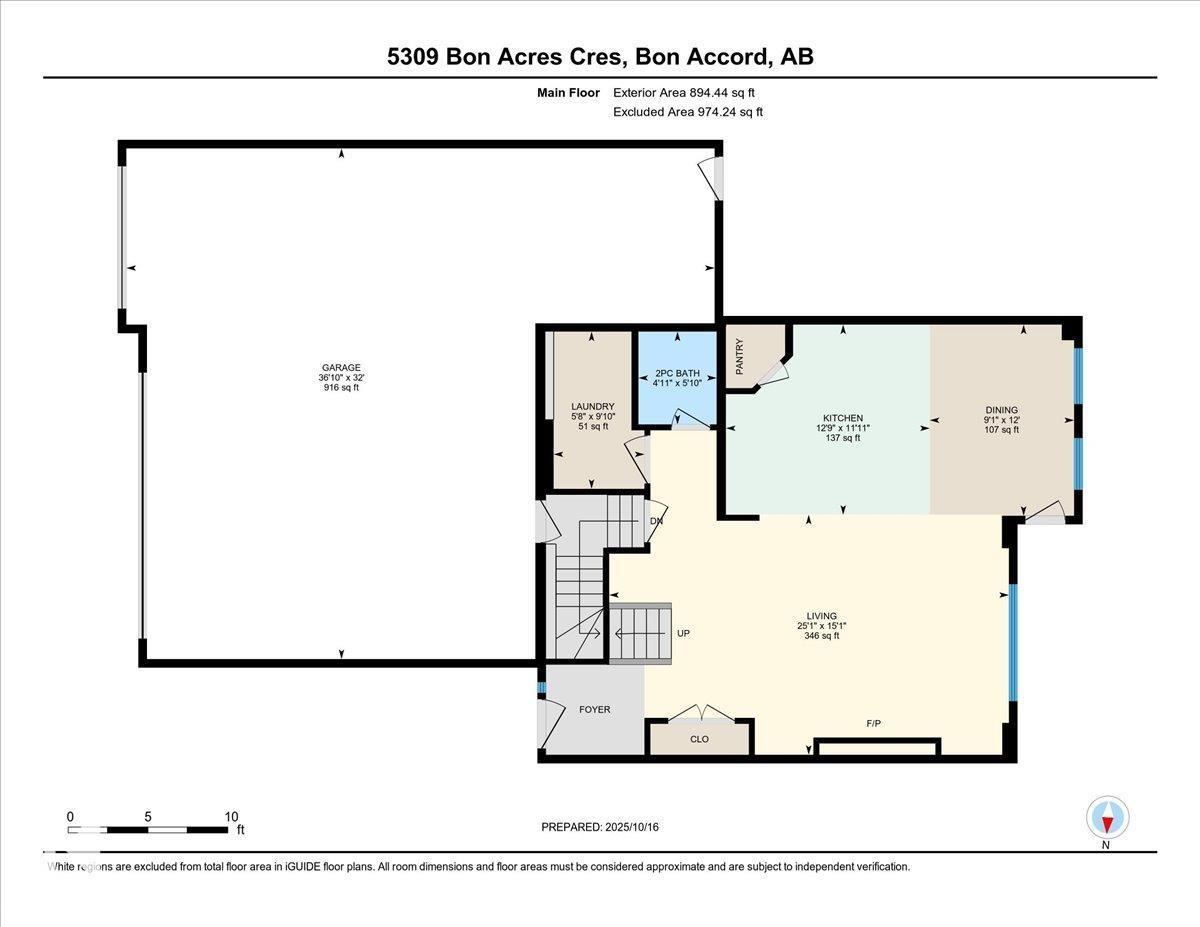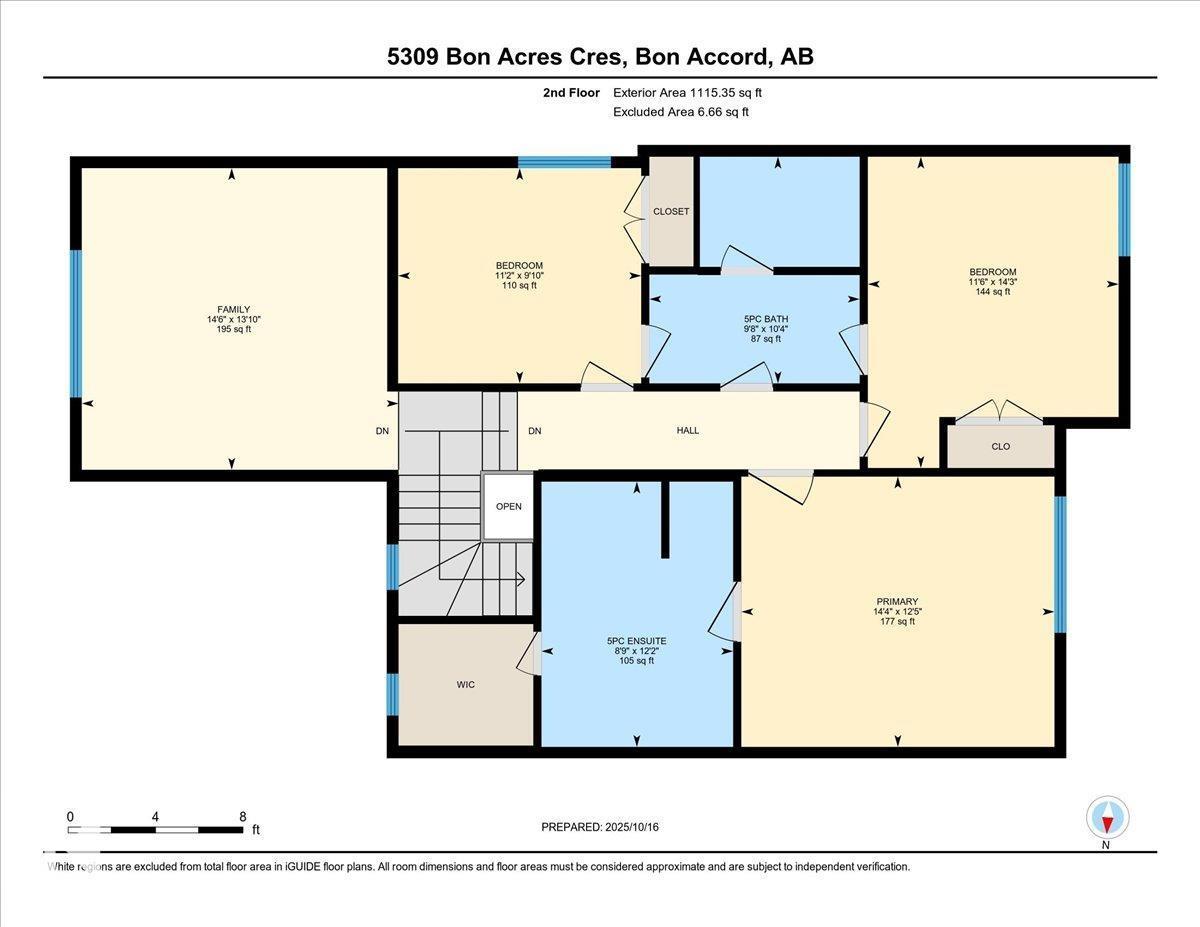5309 Bon Acres Cr Bon Accord, Alberta T0A 0K0
$569,900
All This Can Be Yours! Stunning 2 Storey Home with an Amazing Triple Attached Heated Garage & Oversized RV Bay Door. Welcome to 5309 Bon Acres Cr in the Town of Bon Accord. Open concept layout with impressive high ceilings, modern design, large windows allow lots of natural light into the living room, gourmet kitchen with a huge centre island/eat up bar, stainless steel appliances, quarts counter tops & a dining area. Garden door to the private back deck. Plus main floor laundry & 2pc bathroom. The upper level offers a Bonus Room with vaulted ceilings, 3 bedrooms, primary bedroom with a W/I closet & 5pc jacuzzi ensuite. Unfinished basement has 9ft ceilings, roughed in plumbing, it awaits your personal touch. Central AC. The back yard is fenced, immaculate landscaping done throughout, great space for entertaining. No shortage of parking with the large front driveway. Located in a quiet cul-de-sac & within walking distance to downtown & schools. Only 30mins to Edmonton. Pride of Ownership Shines Throughout! (id:42336)
Property Details
| MLS® Number | E4462398 |
| Property Type | Single Family |
| Neigbourhood | Bon Accord |
| Amenities Near By | Golf Course, Playground, Schools, Shopping |
| Features | Cul-de-sac, Closet Organizers, No Animal Home |
| Structure | Deck, Porch |
Building
| Bathroom Total | 3 |
| Bedrooms Total | 3 |
| Amenities | Ceiling - 9ft |
| Appliances | Dishwasher, Dryer, Garage Door Opener Remote(s), Garage Door Opener, Microwave Range Hood Combo, Refrigerator, Storage Shed, Stove, Washer, Water Distiller, Water Softener, Window Coverings |
| Basement Development | Unfinished |
| Basement Type | Full (unfinished) |
| Constructed Date | 2019 |
| Construction Style Attachment | Detached |
| Cooling Type | Central Air Conditioning |
| Fire Protection | Smoke Detectors |
| Fireplace Fuel | Electric |
| Fireplace Present | Yes |
| Fireplace Type | Unknown |
| Half Bath Total | 1 |
| Heating Type | Forced Air |
| Stories Total | 2 |
| Size Interior | 2010 Sqft |
| Type | House |
Parking
| Heated Garage | |
| Oversize | |
| Attached Garage |
Land
| Acreage | No |
| Fence Type | Fence |
| Land Amenities | Golf Course, Playground, Schools, Shopping |
Rooms
| Level | Type | Length | Width | Dimensions |
|---|---|---|---|---|
| Main Level | Living Room | 4.59 m | 7.63 m | 4.59 m x 7.63 m |
| Main Level | Dining Room | 3.65 m | 2.76 m | 3.65 m x 2.76 m |
| Main Level | Kitchen | 3.63 m | 3.89 m | 3.63 m x 3.89 m |
| Main Level | Laundry Room | 3 m | 1.73 m | 3 m x 1.73 m |
| Upper Level | Family Room | 4.21 m | 4.42 m | 4.21 m x 4.42 m |
| Upper Level | Primary Bedroom | 3.77 m | 4.37 m | 3.77 m x 4.37 m |
| Upper Level | Bedroom 2 | 4.34 m | 3.5 m | 4.34 m x 3.5 m |
| Upper Level | Bedroom 3 | 3 m | 3.39 m | 3 m x 3.39 m |
https://www.realtor.ca/real-estate/28999312/5309-bon-acres-cr-bon-accord-bon-accord
Interested?
Contact us for more information
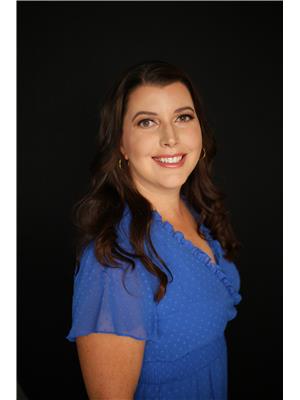
Lisa A. Weishar
Associate
(780) 998-0344


