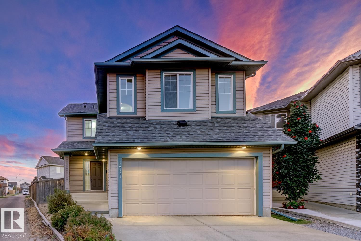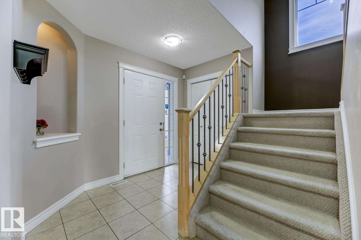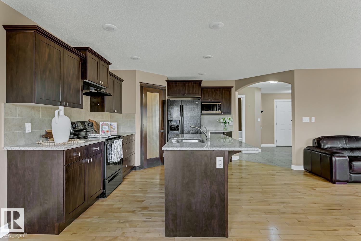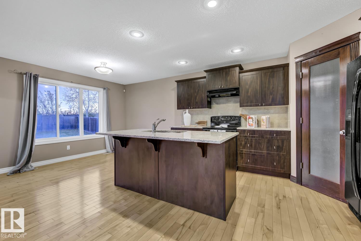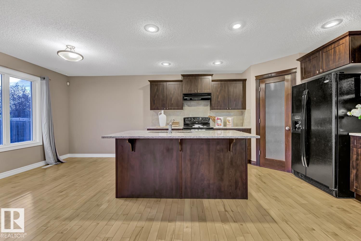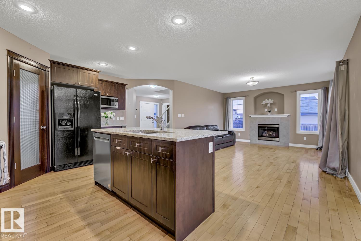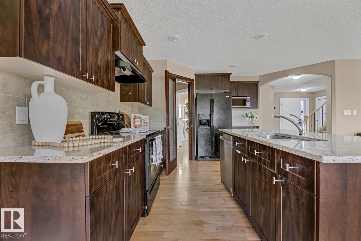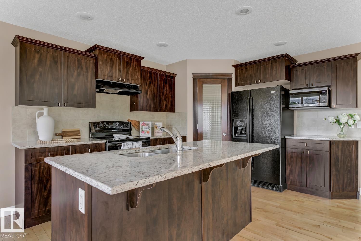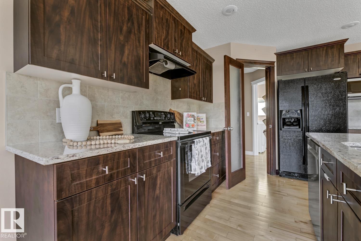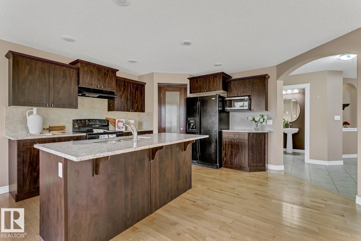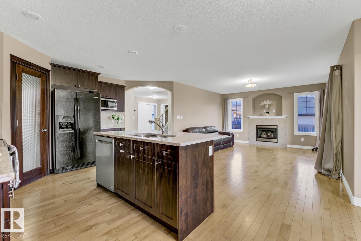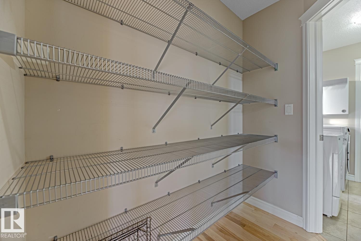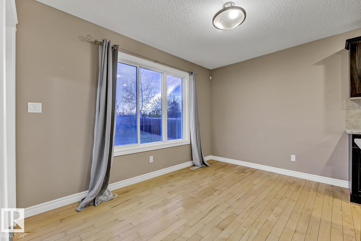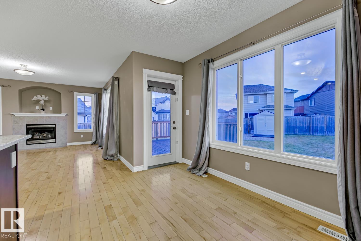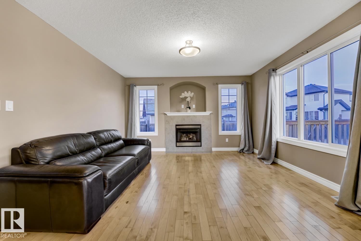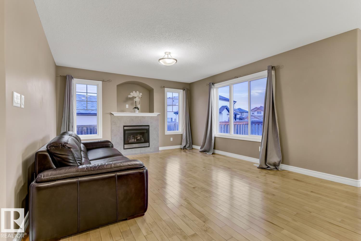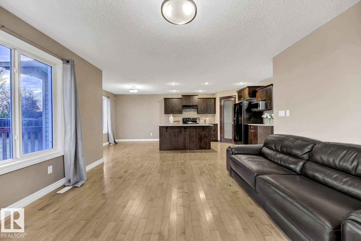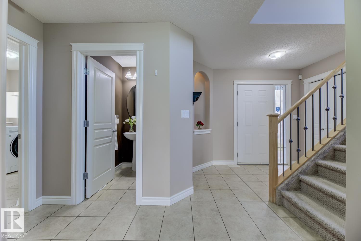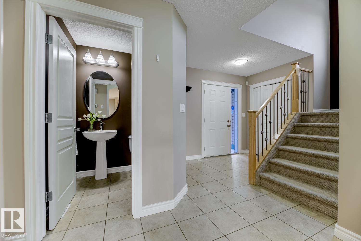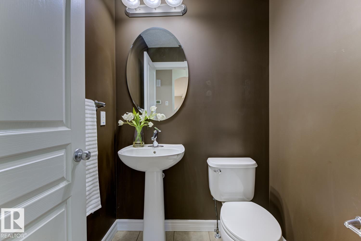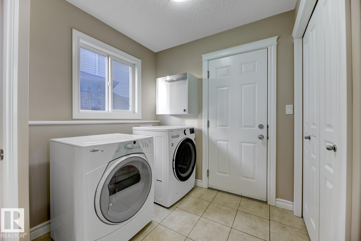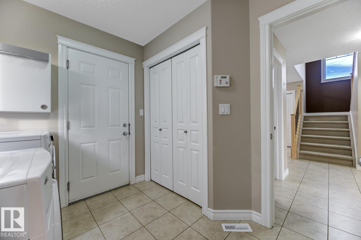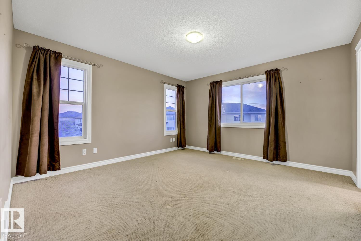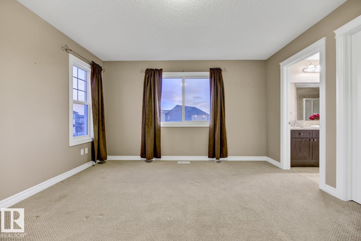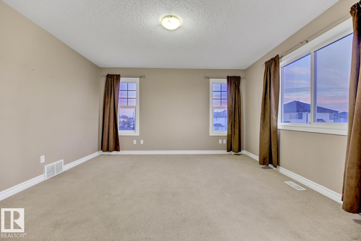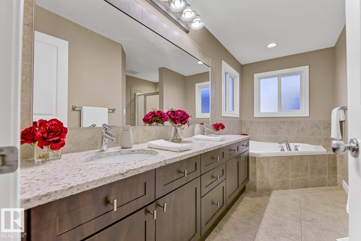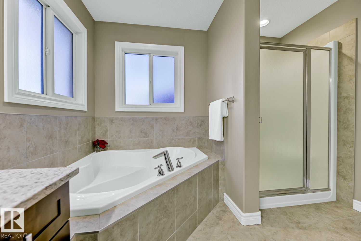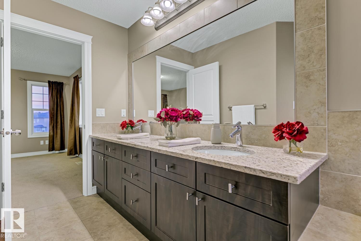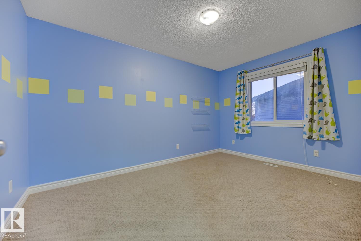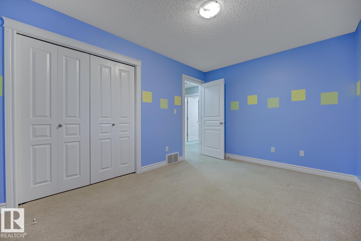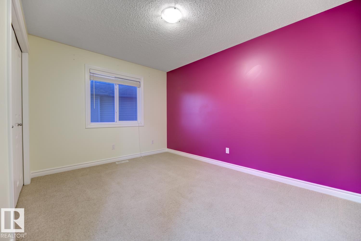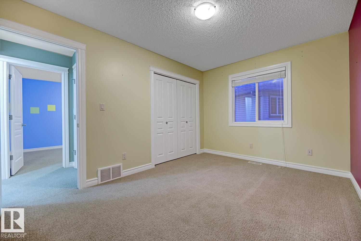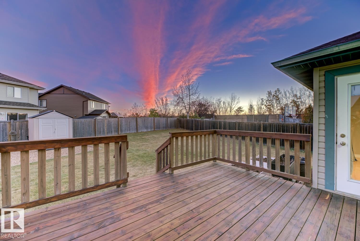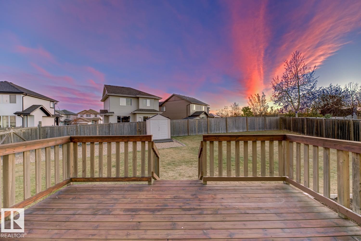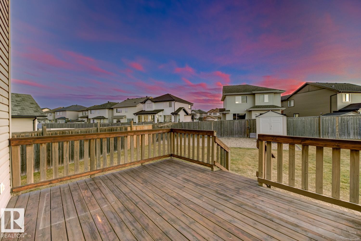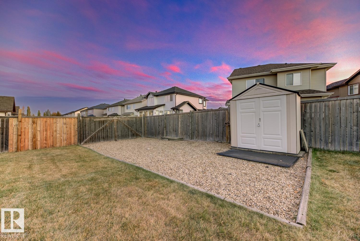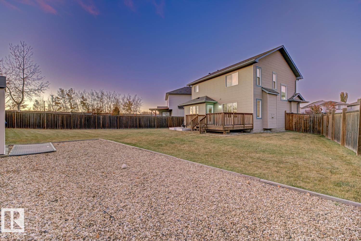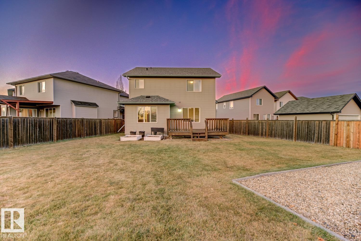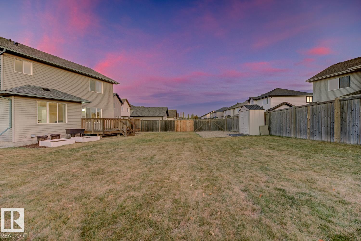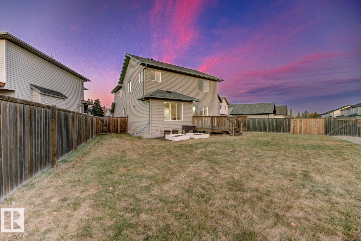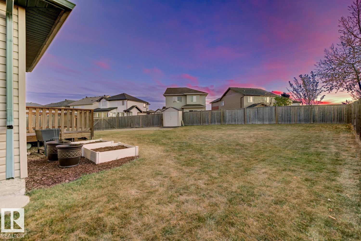14131 147 Av Nw Edmonton, Alberta T6V 0A8
$515,000
A fabulous 2-storey family home, built by Cameron Homes, perfectly situated on a quiet cul-de-sac. Inside, you’ll find an inviting open-concept main floor with hardwood & tile flooring, a bright living room, cozy dining area, & a kitchen finished with granite counters & a walk-through pantry connecting to the mudroom & garage, along with a powder room. Upstairs is designed with families in mind—featuring a spacious primary suite with a 5-pce ensuite, 2 additional bedrooms, a full 4-pce bath, & a large bonus room perfect for movie nights or play space. The basement is undeveloped & ready for your personal touches, whether that’s a home gym, recreation room, or additional living space. The oversized double garage adds extra storage & room for larger vehicles. Sitting on a large pie-shaped lot, the backyard offers plenty of space for kids, pets, & entertaining, with convenient alley access ideal for RV storage. This family-oriented neighborhood offers schools, parks, rec amenities & shopping, minutes away. (id:42336)
Property Details
| MLS® Number | E4462407 |
| Property Type | Single Family |
| Neigbourhood | Cumberland |
| Amenities Near By | Golf Course, Public Transit, Schools, Shopping |
| Community Features | Public Swimming Pool |
| Features | Cul-de-sac, No Back Lane, Park/reserve |
| Parking Space Total | 4 |
| Structure | Deck |
Building
| Bathroom Total | 3 |
| Bedrooms Total | 3 |
| Appliances | Dishwasher, Dryer, Garage Door Opener Remote(s), Garage Door Opener, Hood Fan, Microwave, Refrigerator, Storage Shed, Stove, Washer, Window Coverings |
| Basement Development | Unfinished |
| Basement Type | Full (unfinished) |
| Constructed Date | 2008 |
| Construction Style Attachment | Detached |
| Fireplace Fuel | Gas |
| Fireplace Present | Yes |
| Fireplace Type | Unknown |
| Half Bath Total | 1 |
| Heating Type | Forced Air |
| Stories Total | 2 |
| Size Interior | 2026 Sqft |
| Type | House |
Parking
| Stall | |
| Attached Garage |
Land
| Acreage | No |
| Fence Type | Fence |
| Land Amenities | Golf Course, Public Transit, Schools, Shopping |
| Size Irregular | 609.97 |
| Size Total | 609.97 M2 |
| Size Total Text | 609.97 M2 |
Rooms
| Level | Type | Length | Width | Dimensions |
|---|---|---|---|---|
| Main Level | Living Room | 5.04 m | 4.11 m | 5.04 m x 4.11 m |
| Main Level | Dining Room | 3.66 m | 2.6 m | 3.66 m x 2.6 m |
| Main Level | Kitchen | 4.48 m | 3.89 m | 4.48 m x 3.89 m |
| Main Level | Laundry Room | 2.36 m | 2.81 m | 2.36 m x 2.81 m |
| Upper Level | Primary Bedroom | 4.01 m | 4.14 m | 4.01 m x 4.14 m |
| Upper Level | Bedroom 2 | 4.11 m | 2.93 m | 4.11 m x 2.93 m |
| Upper Level | Bedroom 3 | 4.1 m | 2.93 m | 4.1 m x 2.93 m |
| Upper Level | Bonus Room | 5.52 m | 3.55 m | 5.52 m x 3.55 m |
https://www.realtor.ca/real-estate/28999876/14131-147-av-nw-edmonton-cumberland
Interested?
Contact us for more information

Kaitlyn A. Gottlieb
Associate
https://www.exclusiveedmonton.com/
https://ca.linkedin.com/in/kaitlyngottlieb
https://www.instagram.com/kaitlyn.gottlieb/


