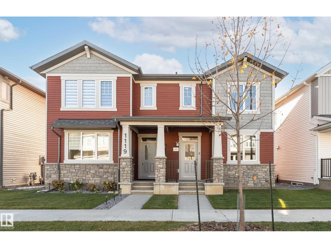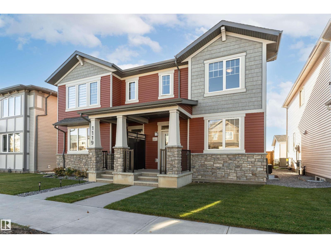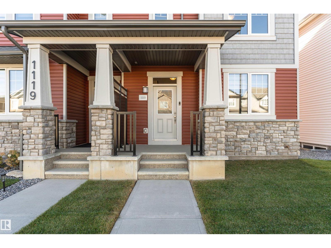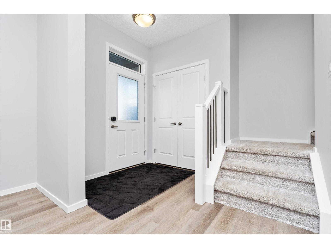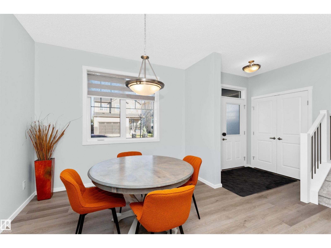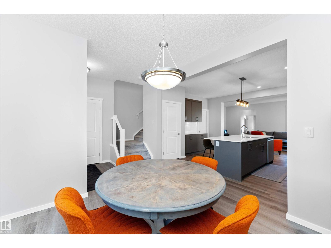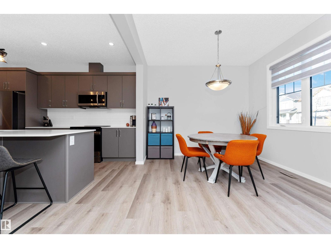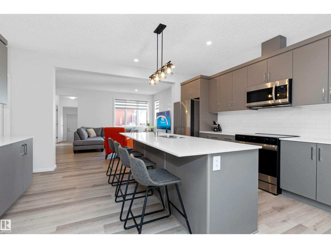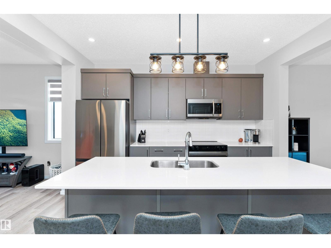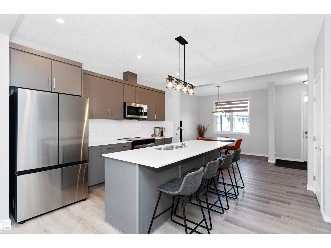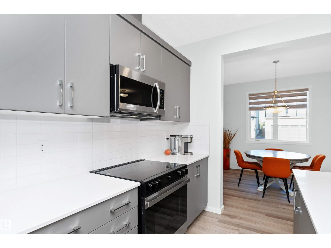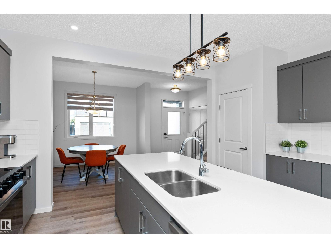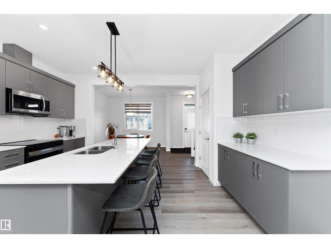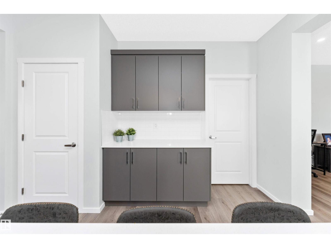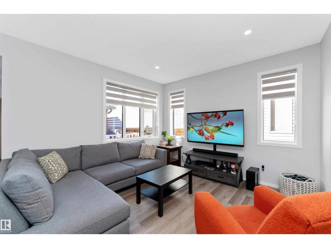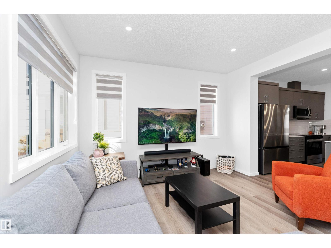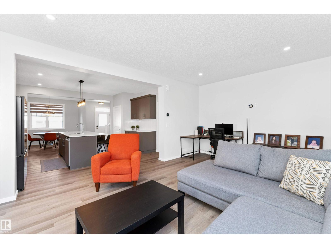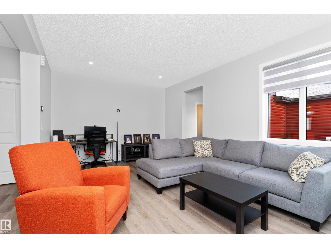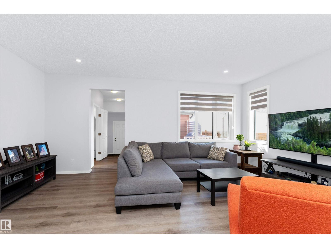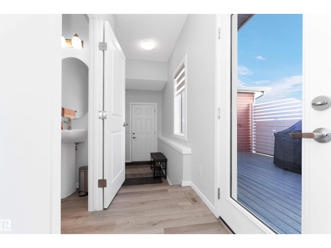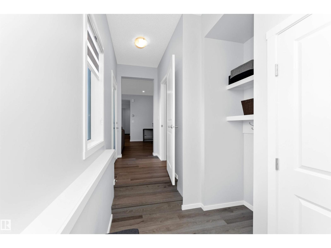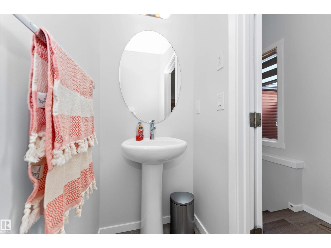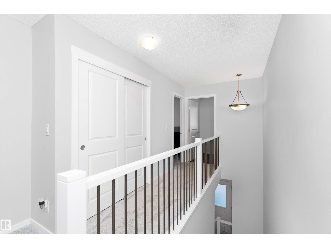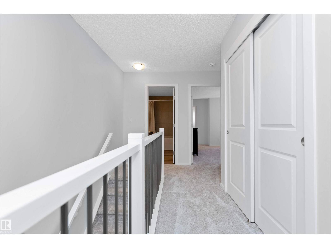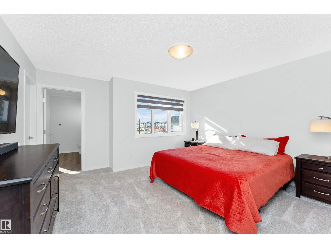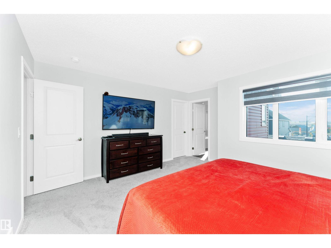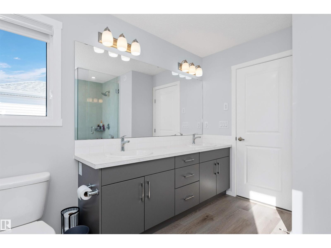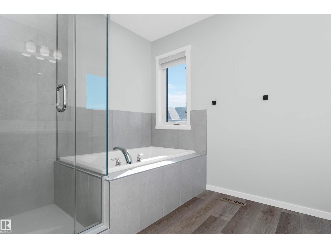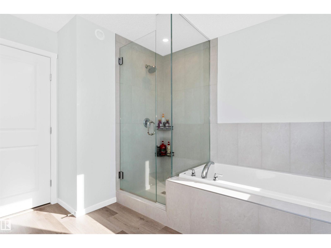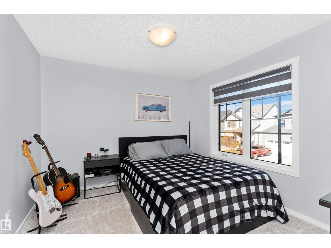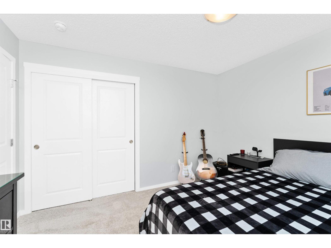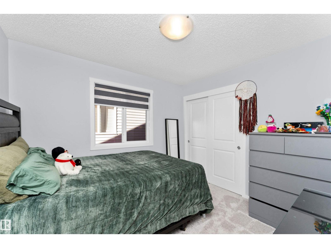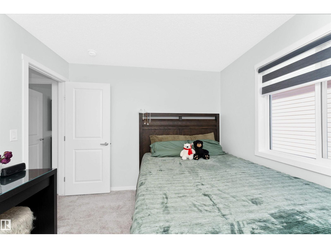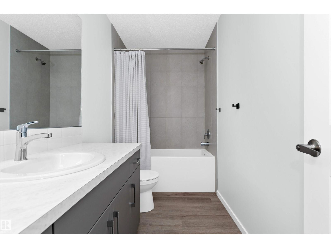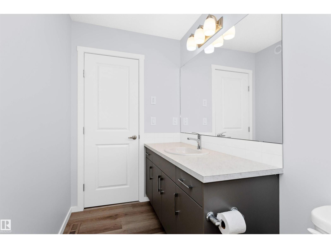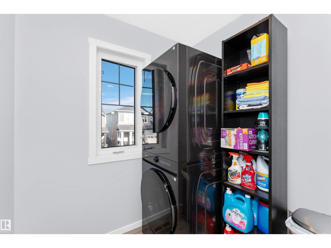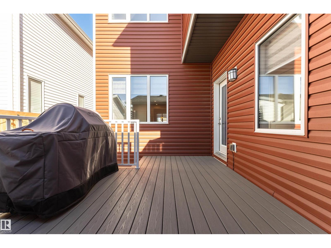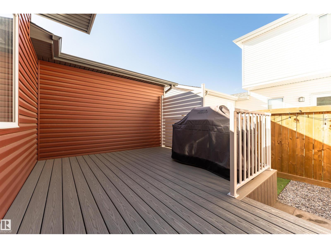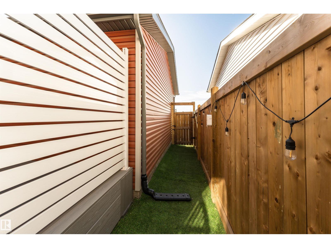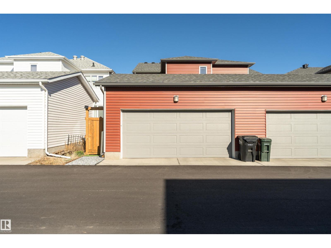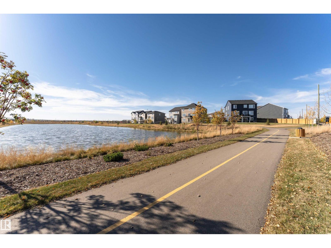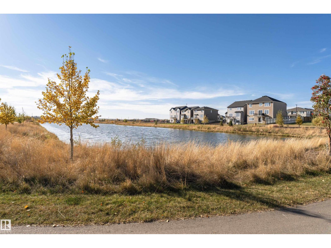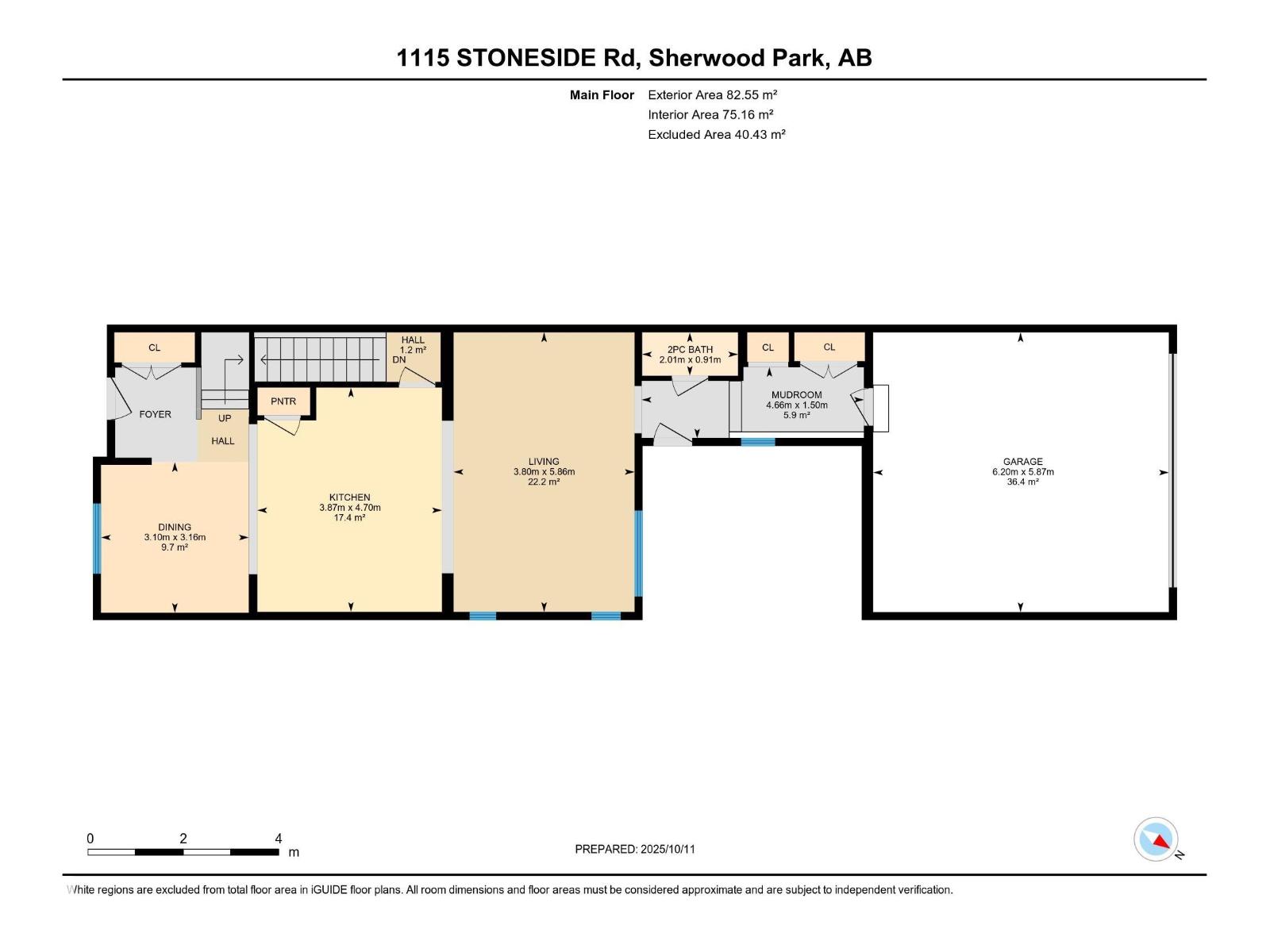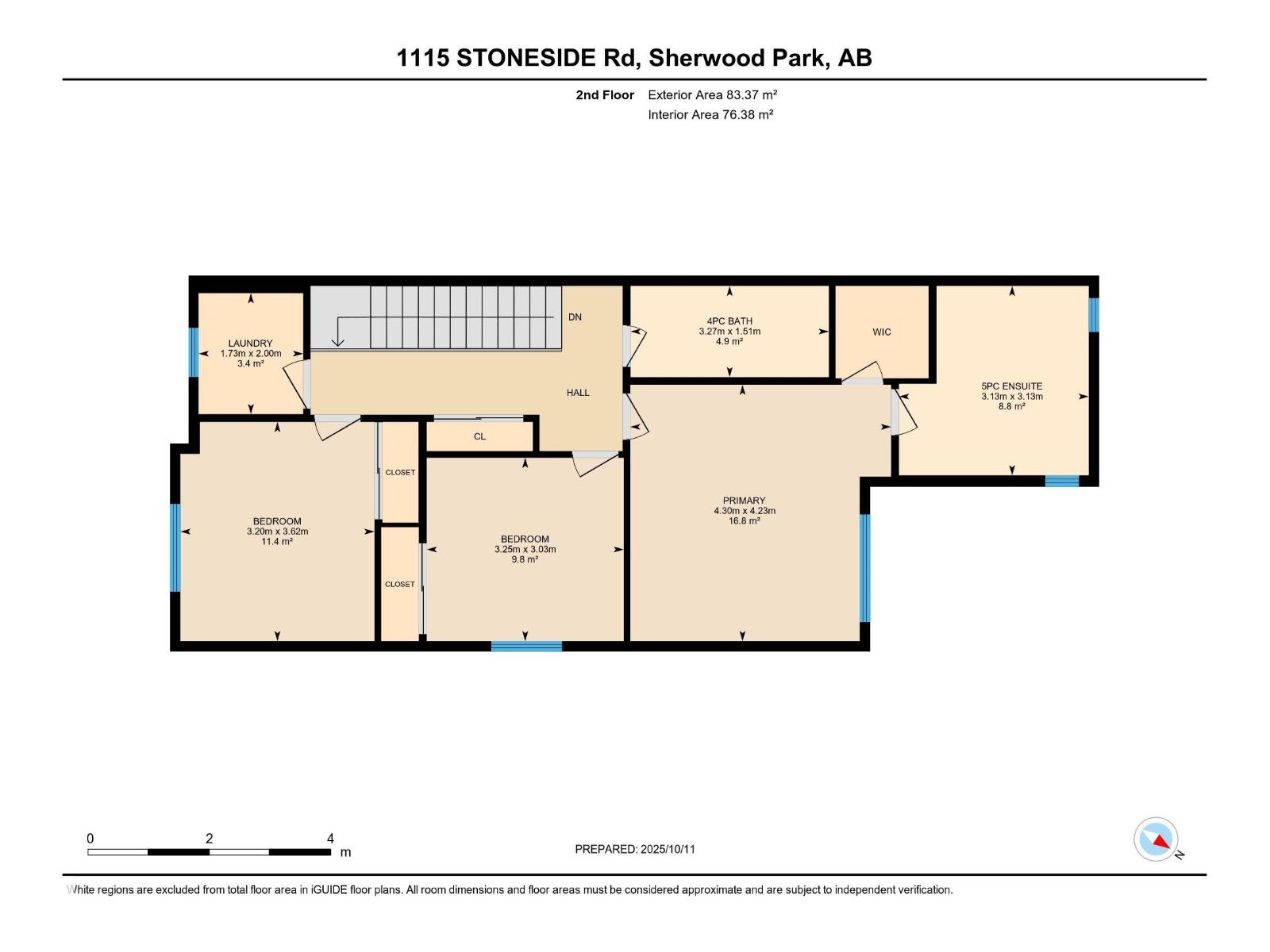3 Bedroom
3 Bathroom
1786 sqft
Forced Air
$514,800
Welcome to this fantastic 1,786 sqft two-storey home in the community of Heathstone, perfect for first-time buyers or young families. With charming curb appeal and thoughtful design, the main floor offers 9’ ceilings and stylish vinyl plank flooring throughout. The bright, south-facing living room invites natural light, while the modern kitchen features sleek cabinetry, quartz countertops, an island with breakfast bar, stainless steel appliances, pantry, and a spacious dining area. Upstairs, the primary suite offers a generous retreat with a 5pc ensuite. Two additional bedrooms, a 4pc bath, and convenient laundry complete the upper level. The basement is undeveloped, waiting for your personal customization. A rear mudroom with 2pc bath connects to the attached double garage. Enjoy the cozy, low-maintenance outdoor space with a composite deck. Close to all amenities and walking distance to parks, trails, and a pond! (id:42336)
Property Details
|
MLS® Number
|
E4462414 |
|
Property Type
|
Single Family |
|
Neigbourhood
|
Hearthstone (Strathcona) |
|
Amenities Near By
|
Golf Course, Playground, Schools, Shopping |
|
Community Features
|
Public Swimming Pool |
|
Features
|
Flat Site, Lane, Closet Organizers |
|
Structure
|
Deck, Porch |
Building
|
Bathroom Total
|
3 |
|
Bedrooms Total
|
3 |
|
Amenities
|
Ceiling - 9ft, Vinyl Windows |
|
Appliances
|
Dishwasher, Dryer, Garage Door Opener Remote(s), Garage Door Opener, Microwave Range Hood Combo, Refrigerator, Stove, Washer |
|
Basement Development
|
Unfinished |
|
Basement Type
|
Full (unfinished) |
|
Constructed Date
|
2023 |
|
Construction Style Attachment
|
Semi-detached |
|
Fire Protection
|
Smoke Detectors |
|
Half Bath Total
|
1 |
|
Heating Type
|
Forced Air |
|
Stories Total
|
2 |
|
Size Interior
|
1786 Sqft |
|
Type
|
Duplex |
Parking
Land
|
Acreage
|
No |
|
Fence Type
|
Fence |
|
Land Amenities
|
Golf Course, Playground, Schools, Shopping |
Rooms
| Level |
Type |
Length |
Width |
Dimensions |
|
Main Level |
Living Room |
5.86 m |
3.8 m |
5.86 m x 3.8 m |
|
Main Level |
Dining Room |
3.16 m |
3.1 m |
3.16 m x 3.1 m |
|
Main Level |
Kitchen |
4.7 m |
3.87 m |
4.7 m x 3.87 m |
|
Main Level |
Primary Bedroom |
4.23 m |
4.3 m |
4.23 m x 4.3 m |
|
Main Level |
Bedroom 2 |
3.03 m |
3.25 m |
3.03 m x 3.25 m |
|
Main Level |
Bedroom 3 |
3.62 m |
3.2 m |
3.62 m x 3.2 m |
|
Main Level |
Mud Room |
1.5 m |
4.66 m |
1.5 m x 4.66 m |
|
Upper Level |
Laundry Room |
2 m |
1.73 m |
2 m x 1.73 m |
https://www.realtor.ca/real-estate/28999991/1115-stoneside-rd-sherwood-park-hearthstone-strathcona


