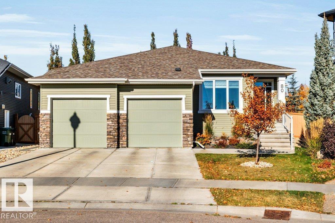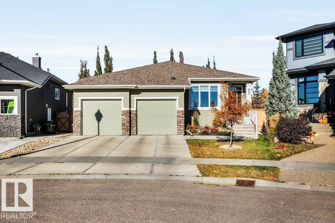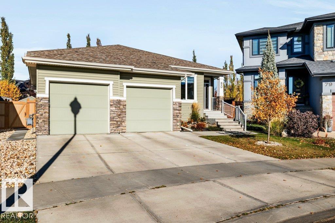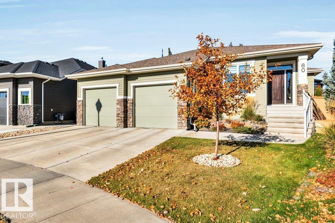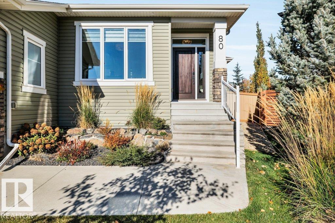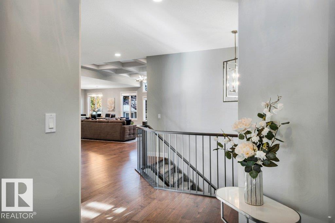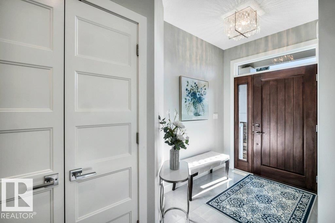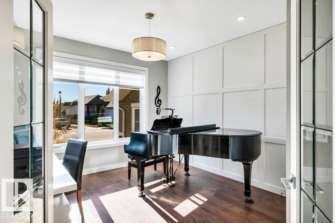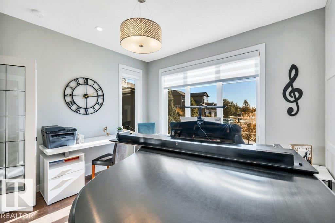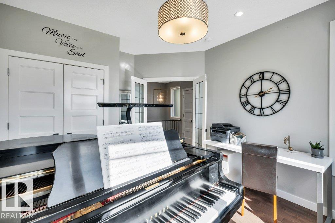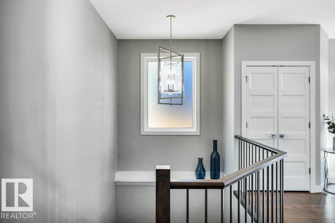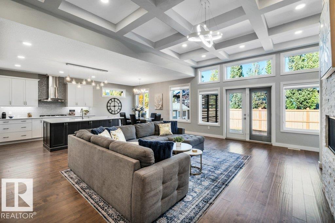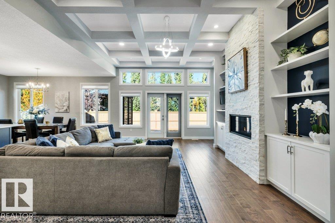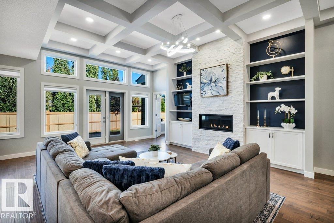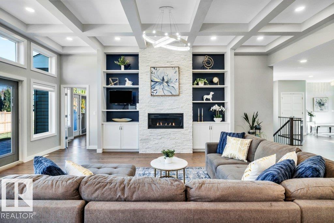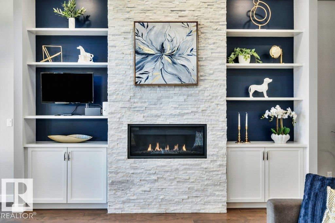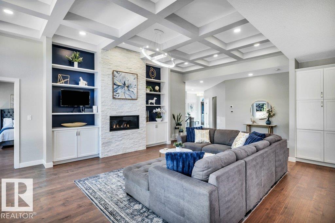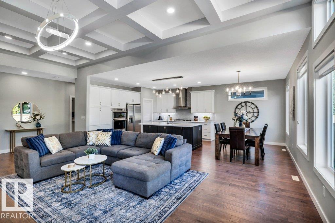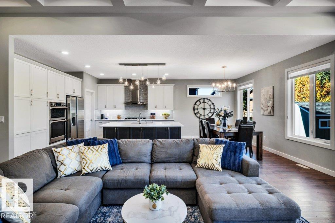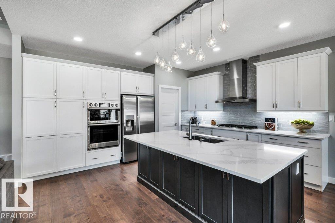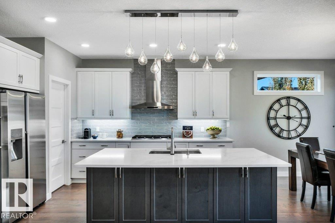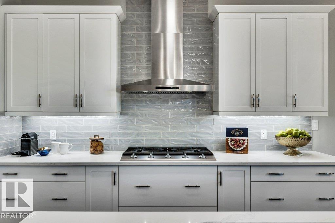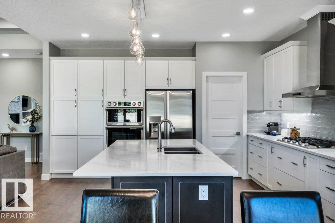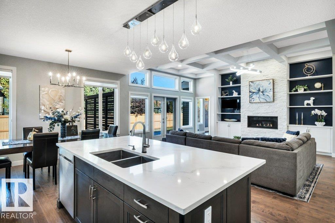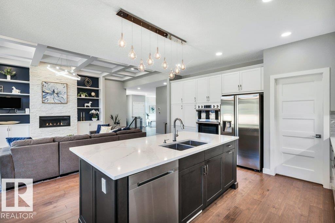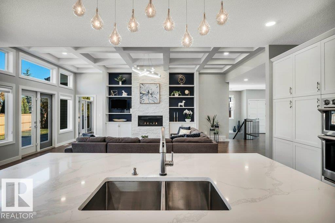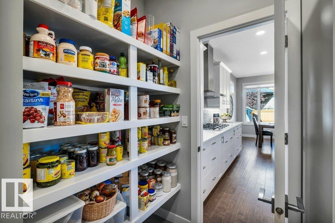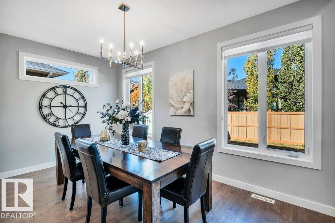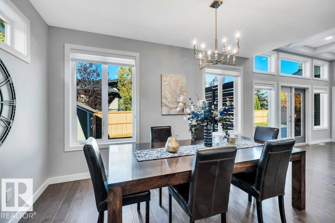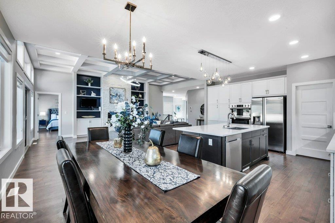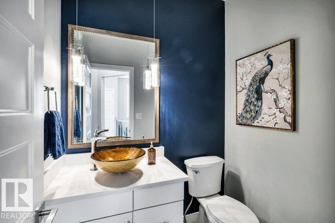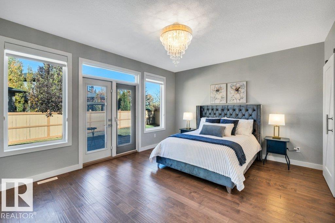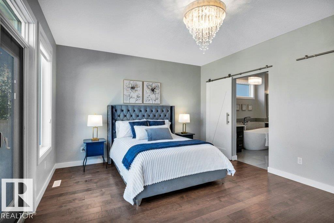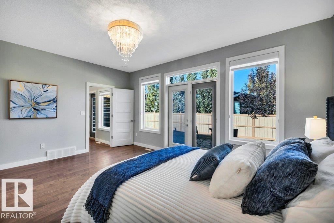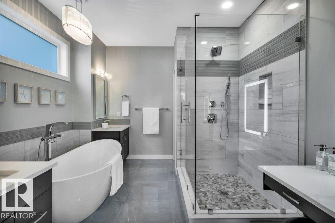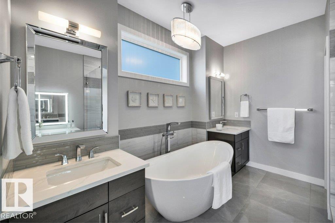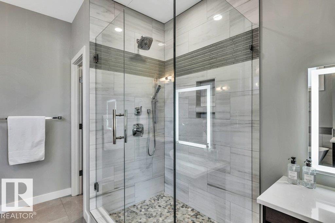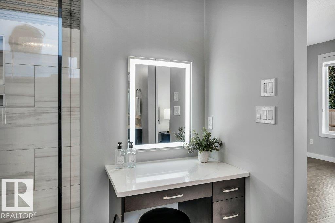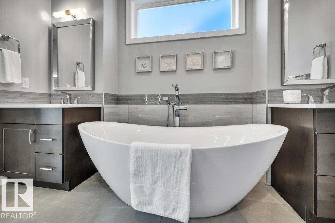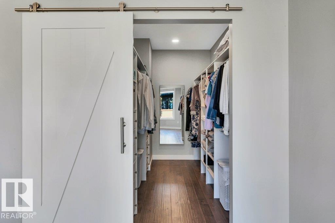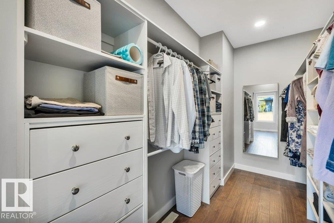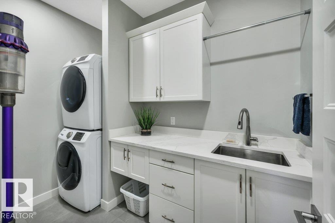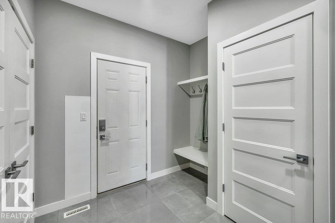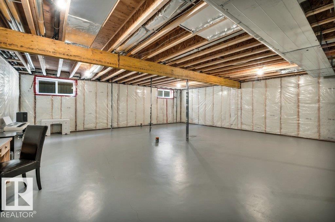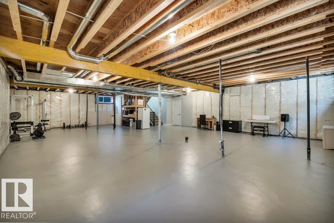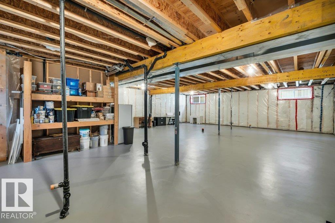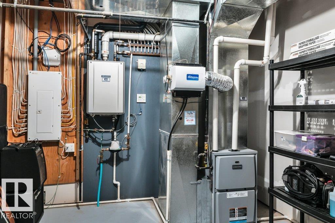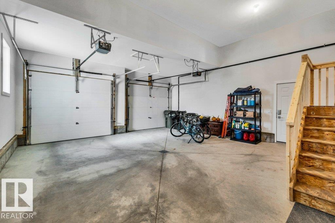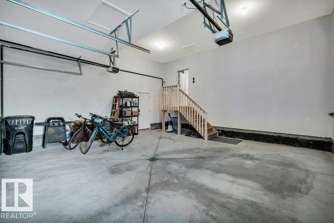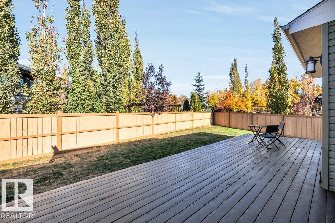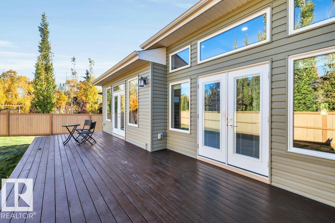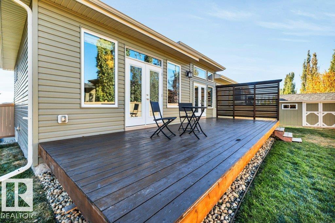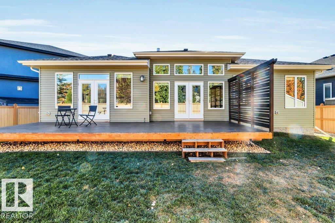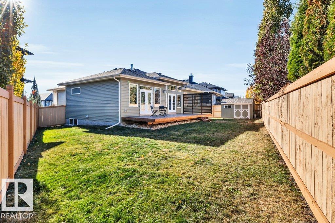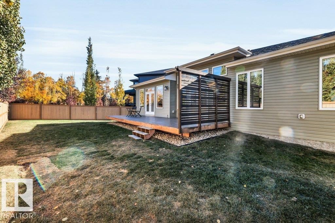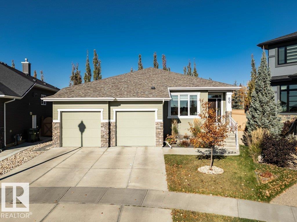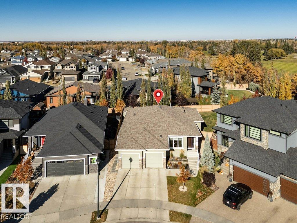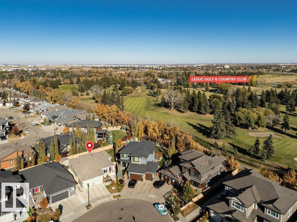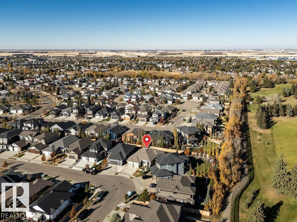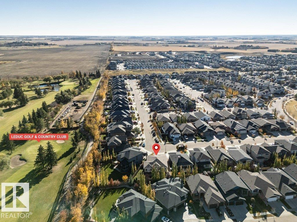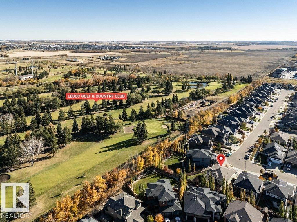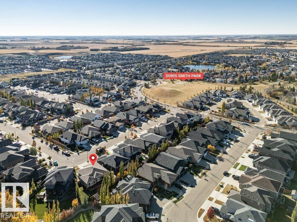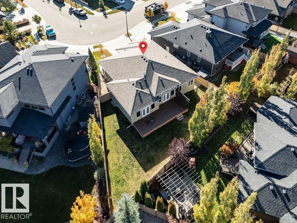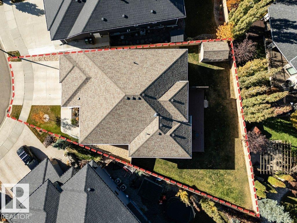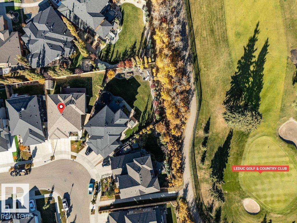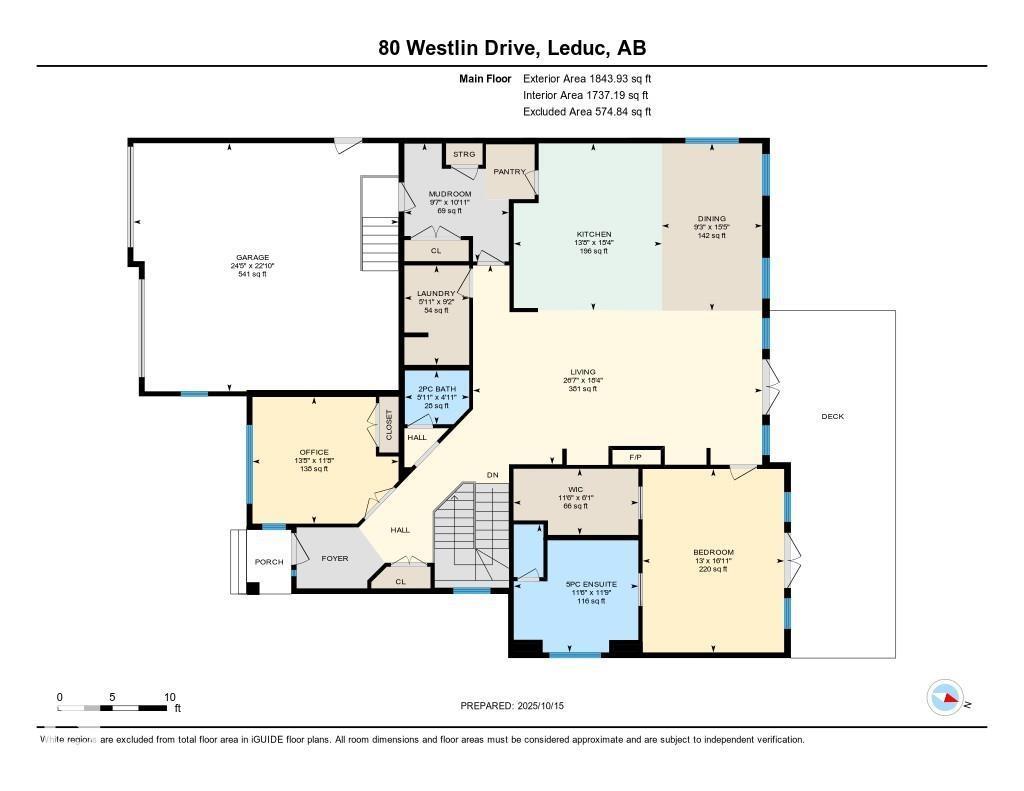80 Westlin Dr Leduc, Alberta T9E 0N7
$699,000
Settle into Windrose in this beautiful 1843 sq ft bungalow which blends thoughtful design with an inviting atmosphere. Step into a bright den/bedroom just off the front entrance, ideal for an office, with a handy 2-pc guest bath nearby. Entertain effortlessly in the open living area, featuring coffered ceilings & natural light. The gourmet kitchen & dining space inspire culinary creativity, with direct access to a rear deck for BBQs or relaxation. Retreat to the generous primary bedroom, also with deck access, a walk-in closet, and a spa-inspired 5-pc ensuite. Enjoy seamless transitions from the double attached garage to the mudroom, with immediate access to laundry room with sink or the huge walkthrough pantry. The front-central stairway leads to a full basement, perfect for recreation, storage or future development. Located close to golf, local shops, and easy access to the airport - any couple on-the-move will appreciate. Where convenience meets comfort and every day feels just a little more inspired. (id:42336)
Property Details
| MLS® Number | E4462412 |
| Property Type | Single Family |
| Neigbourhood | Windrose |
| Amenities Near By | Airport, Golf Course, Playground |
| Features | See Remarks, No Back Lane, No Smoking Home |
| Structure | Deck |
Building
| Bathroom Total | 2 |
| Bedrooms Total | 2 |
| Appliances | Dishwasher, Dryer, Oven - Built-in, Microwave, Refrigerator, Stove, Washer |
| Architectural Style | Bungalow |
| Basement Development | Unfinished |
| Basement Type | Full (unfinished) |
| Constructed Date | 2017 |
| Construction Style Attachment | Detached |
| Fireplace Fuel | Gas |
| Fireplace Present | Yes |
| Fireplace Type | Unknown |
| Half Bath Total | 1 |
| Heating Type | Forced Air |
| Stories Total | 1 |
| Size Interior | 1844 Sqft |
| Type | House |
Parking
| Attached Garage |
Land
| Acreage | No |
| Fence Type | Fence |
| Land Amenities | Airport, Golf Course, Playground |
| Size Irregular | 634.81 |
| Size Total | 634.81 M2 |
| Size Total Text | 634.81 M2 |
Rooms
| Level | Type | Length | Width | Dimensions |
|---|---|---|---|---|
| Main Level | Living Room | 8.11 m | 5.59 m | 8.11 m x 5.59 m |
| Main Level | Dining Room | 2.81 m | 4.69 m | 2.81 m x 4.69 m |
| Main Level | Kitchen | 4.15 m | 4.68 m | 4.15 m x 4.68 m |
| Main Level | Primary Bedroom | 3.97 m | 5.14 m | 3.97 m x 5.14 m |
| Main Level | Bedroom 2 | 4.1 m | 3.55 m | 4.1 m x 3.55 m |
| Main Level | Laundry Room | 1.82 m | 2.79 m | 1.82 m x 2.79 m |
| Main Level | Mud Room | 2.93 m | 3.32 m | 2.93 m x 3.32 m |
https://www.realtor.ca/real-estate/28999989/80-westlin-dr-leduc-windrose
Interested?
Contact us for more information

John A. Connor
Associate
(780) 481-1144
www.johnconnor.ca/
https://www.facebook.com/JohnConnorRealEstate/


