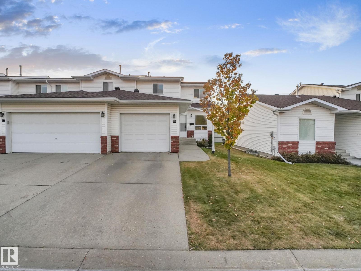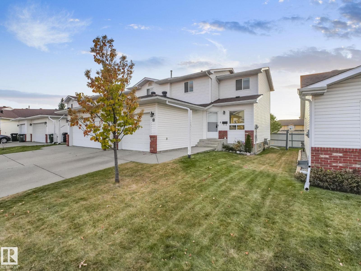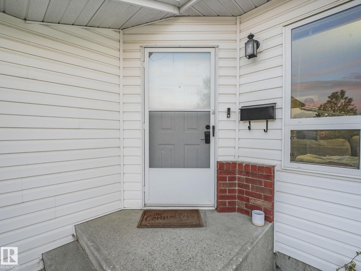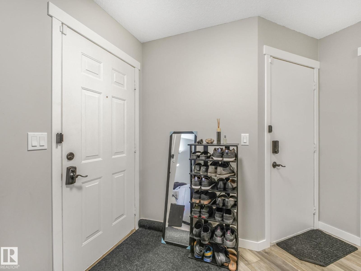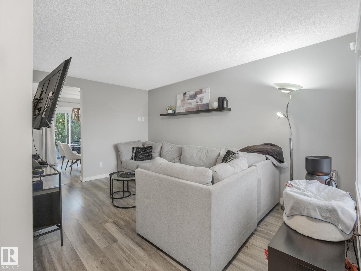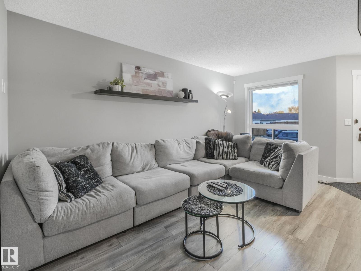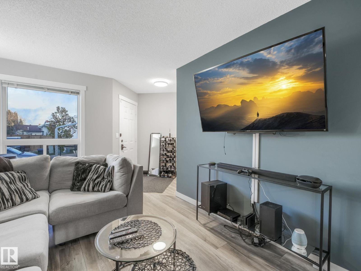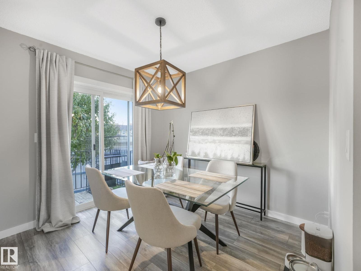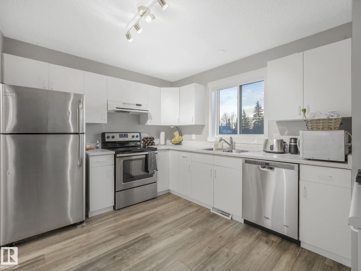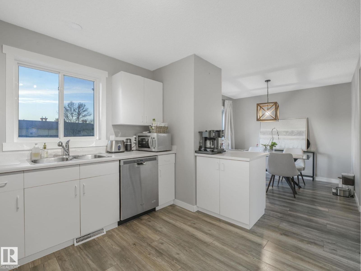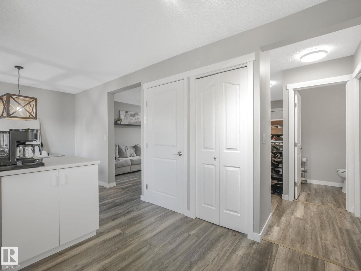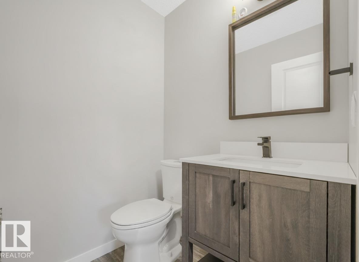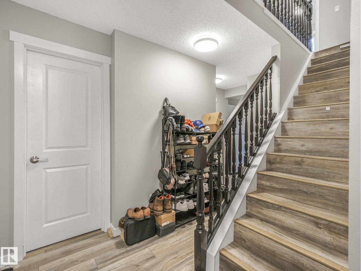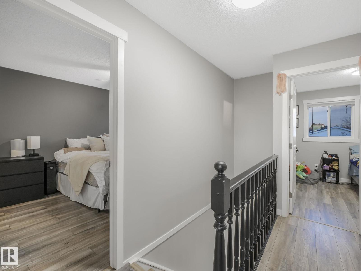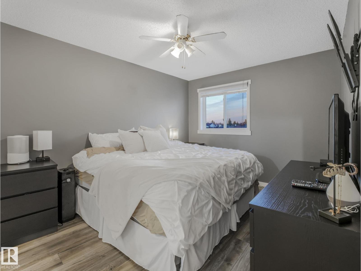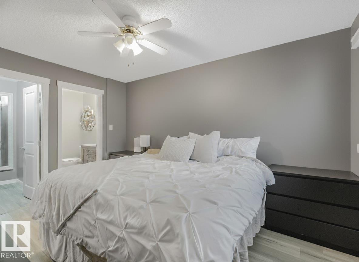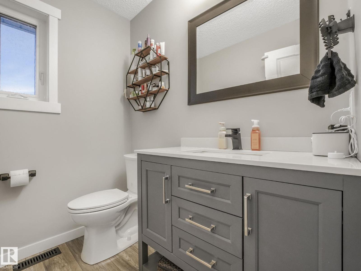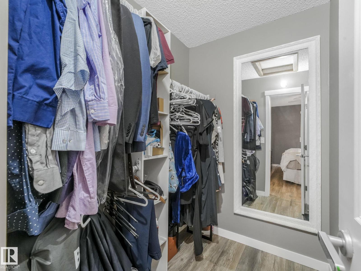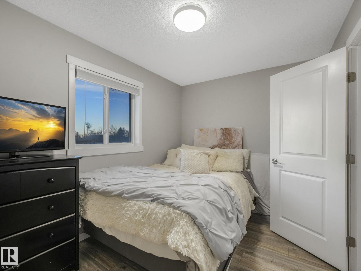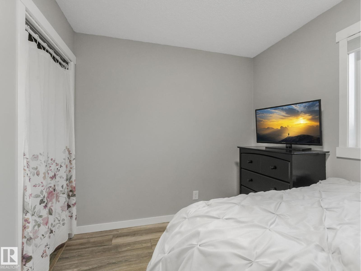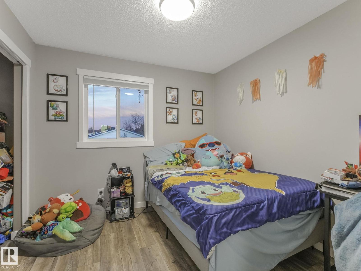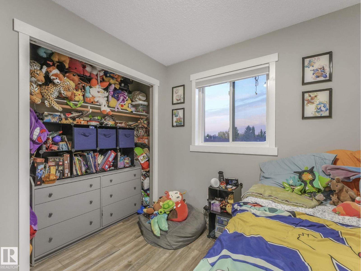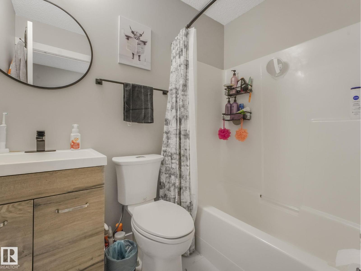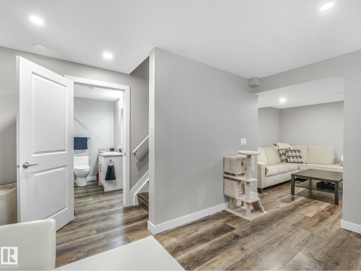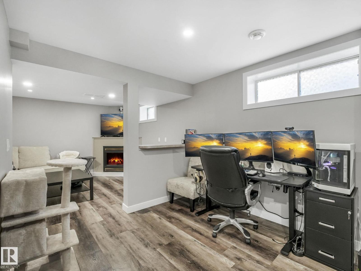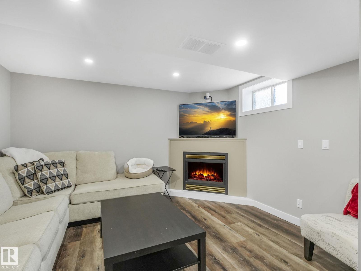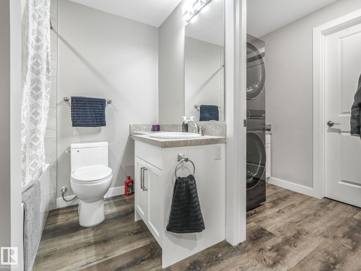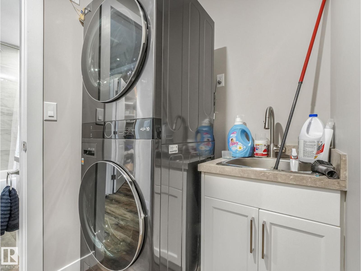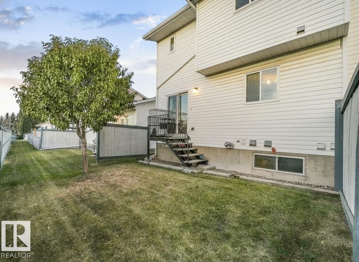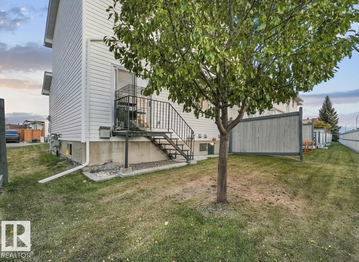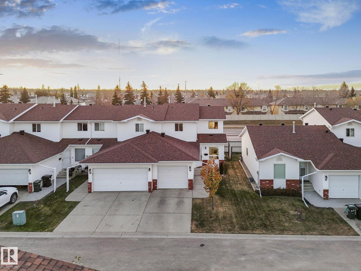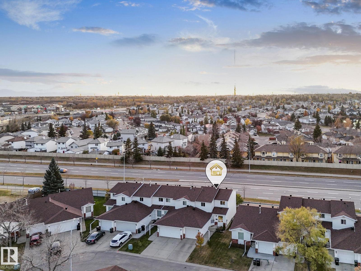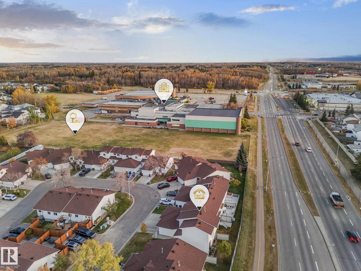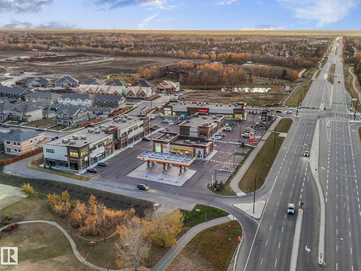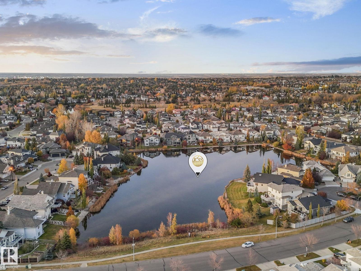#23 15 Ritchie Wy Sherwood Park, Alberta T8A 5T3
$309,900Maintenance, Exterior Maintenance, Insurance, Landscaping, Property Management, Other, See Remarks
$410.22 Monthly
Maintenance, Exterior Maintenance, Insurance, Landscaping, Property Management, Other, See Remarks
$410.22 MonthlyWelcome to this half duplex with a fully finished basement in Regency Park with 3 bedrooms and 4 bathrooms with an SINGLE ATTACHED GARAGE! Stepping in the front door you have a open living room with tons of natural light, a dining room with access to the shared backyard w/ private divider, and a spacious kitchen with S/S appliances, lots of cabinet space and access to 3 pantries. Wrapping up the main floor is a 2 pc bathroom and walk-in front closet. Upstairs is the primary bedroom with a 2 pc ensuite and walk-in closet. Down the hall is 2 more spacious bedrooms and a shared 4 pc bathroom. In the fully finished basement is a rec room with a gas fireplace, a 4 pc bathroom, laundry room and utility room. All maintenance is covered in this professionally managed condo with condo fees of $410.22, a single car attached garage & a front driveway! Located mins away from shopping, schools, and walking trails, this home is move-in ready to enjoy! Don't miss this one. (id:42336)
Property Details
| MLS® Number | E4462423 |
| Property Type | Single Family |
| Neigbourhood | Regency Park (Sherwood Park) |
| Amenities Near By | Playground, Public Transit, Schools, Shopping |
| Features | No Back Lane |
| Parking Space Total | 2 |
Building
| Bathroom Total | 4 |
| Bedrooms Total | 3 |
| Appliances | Dishwasher, Dryer, Garage Door Opener Remote(s), Garage Door Opener, Hood Fan, Refrigerator, Stove, Washer |
| Basement Development | Finished |
| Basement Type | Full (finished) |
| Constructed Date | 1993 |
| Construction Style Attachment | Semi-detached |
| Fireplace Fuel | Gas |
| Fireplace Present | Yes |
| Fireplace Type | Corner |
| Half Bath Total | 2 |
| Heating Type | Forced Air |
| Stories Total | 2 |
| Size Interior | 1188 Sqft |
| Type | Duplex |
Parking
| Attached Garage |
Land
| Acreage | No |
| Land Amenities | Playground, Public Transit, Schools, Shopping |
Rooms
| Level | Type | Length | Width | Dimensions |
|---|---|---|---|---|
| Basement | Recreation Room | 3.92m x 8.16m | ||
| Basement | Laundry Room | 2.19m x 1.46m | ||
| Basement | Utility Room | 2.59m x 3.49m | ||
| Main Level | Living Room | 3.13m x 4.59m | ||
| Main Level | Dining Room | 3.13m x 2.92m | ||
| Main Level | Kitchen | 3.60m x 2.92m | ||
| Upper Level | Primary Bedroom | 3.07m x 4.05m | ||
| Upper Level | Bedroom 2 | 2.91m x 2.89m | ||
| Upper Level | Bedroom 3 | 3.56m x 2.59m |
Interested?
Contact us for more information
Hailey Taks
Associate


