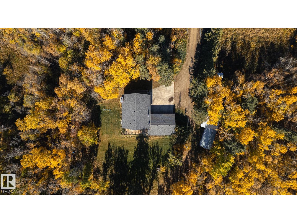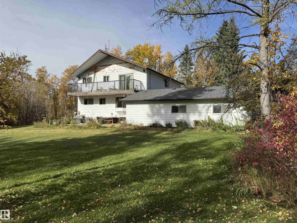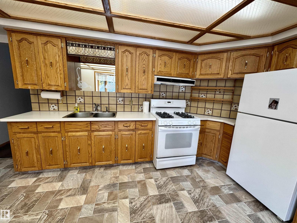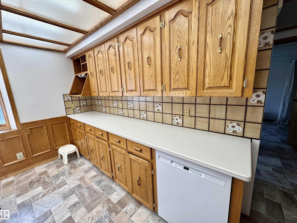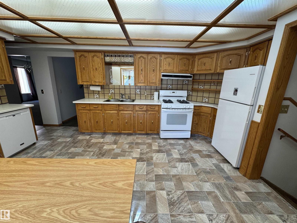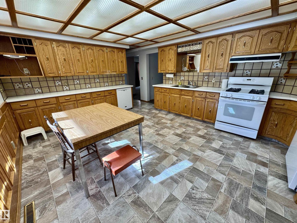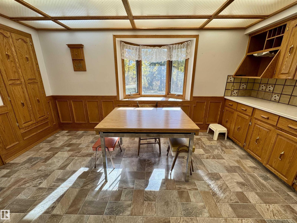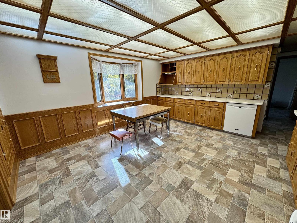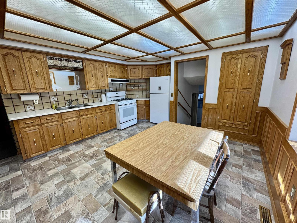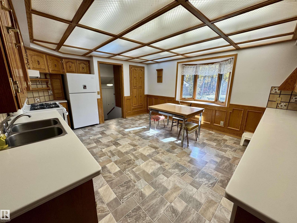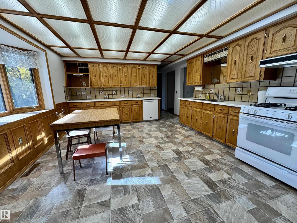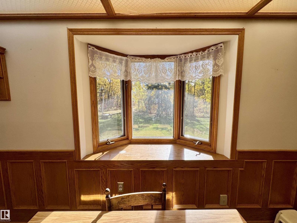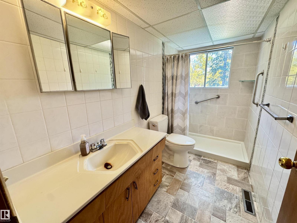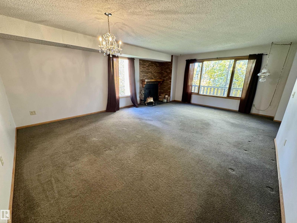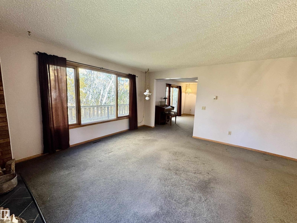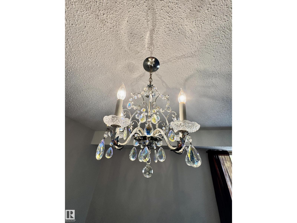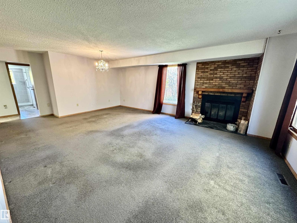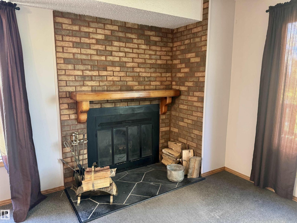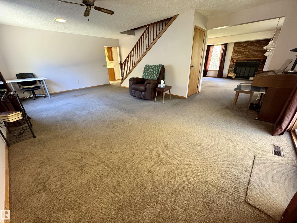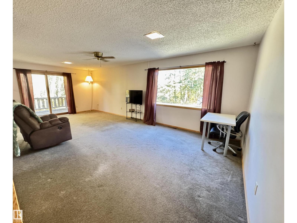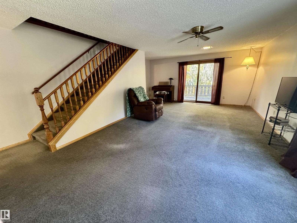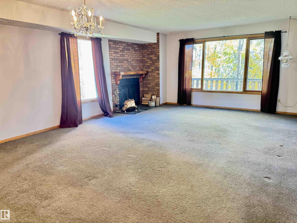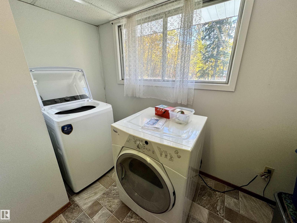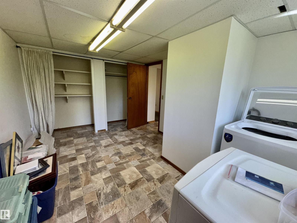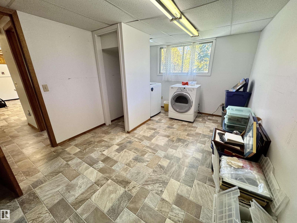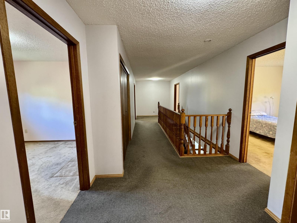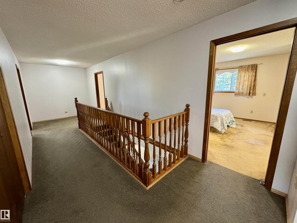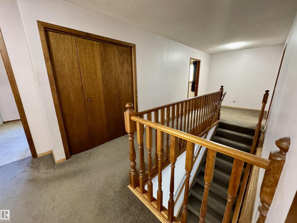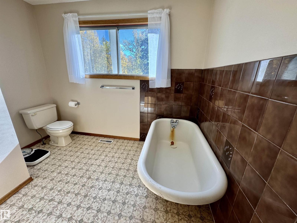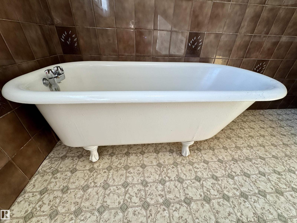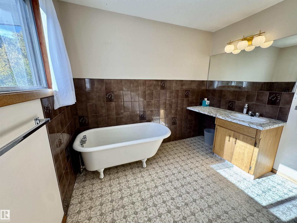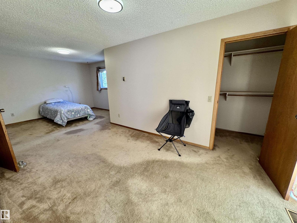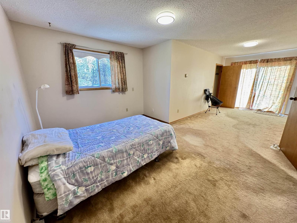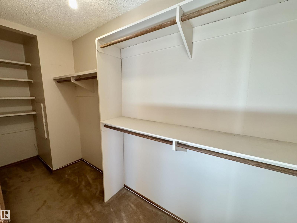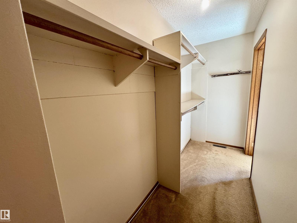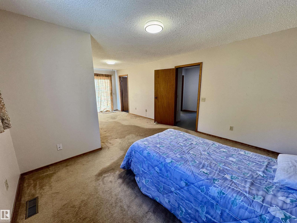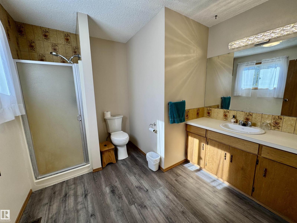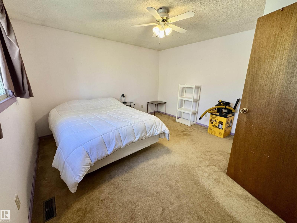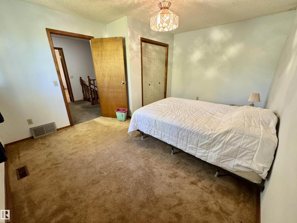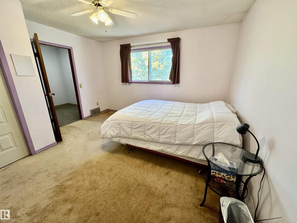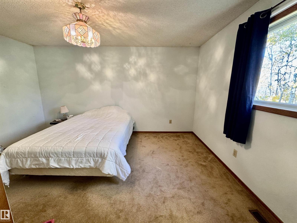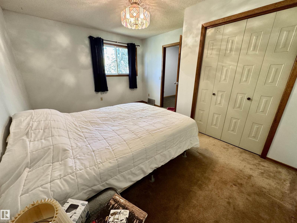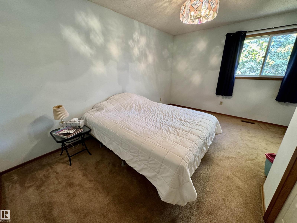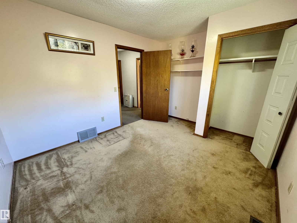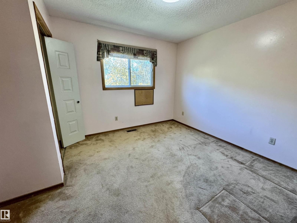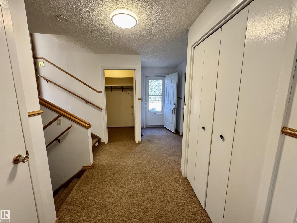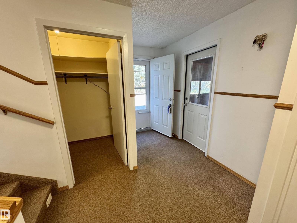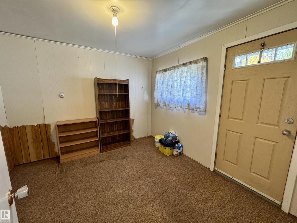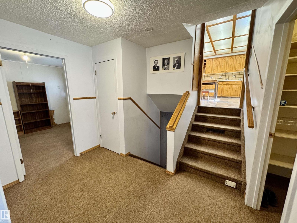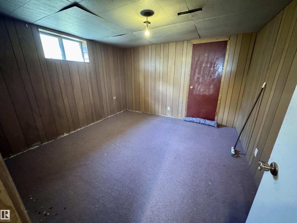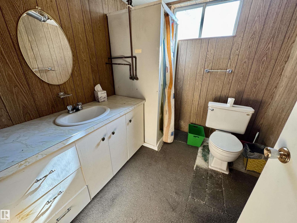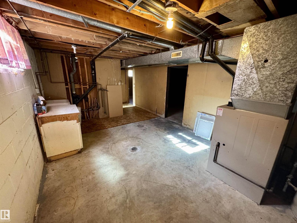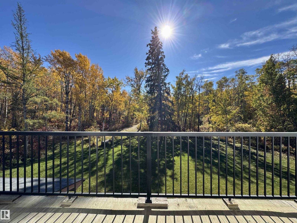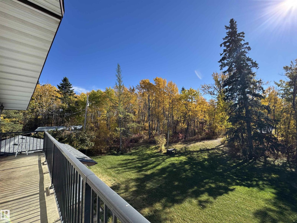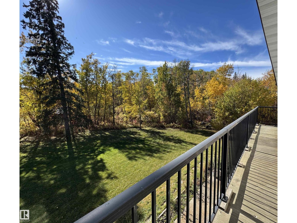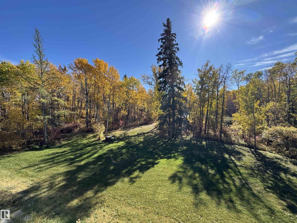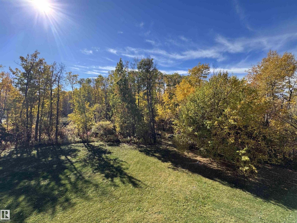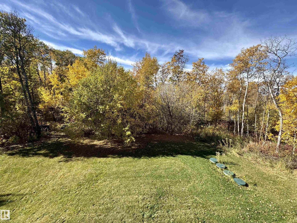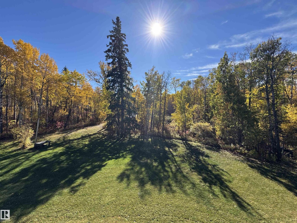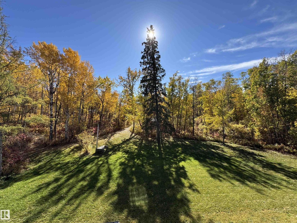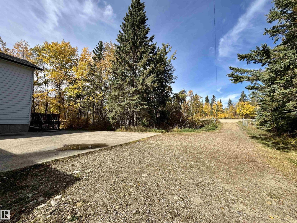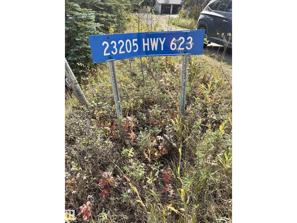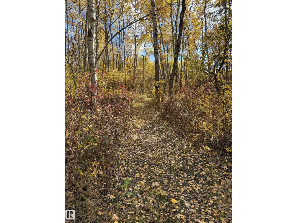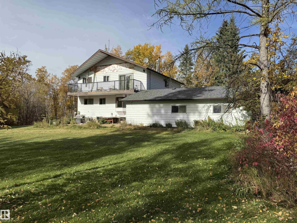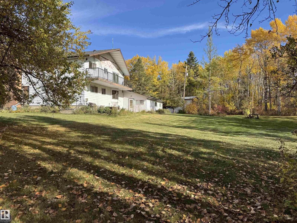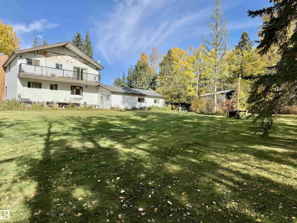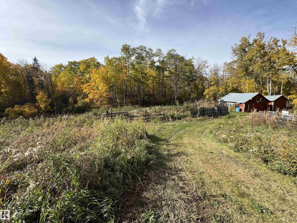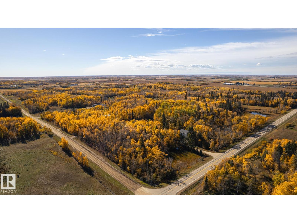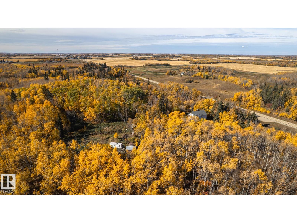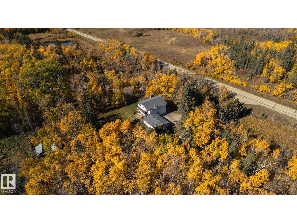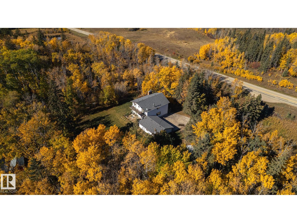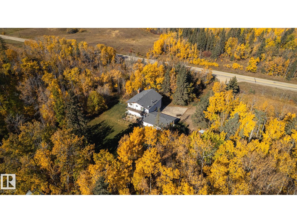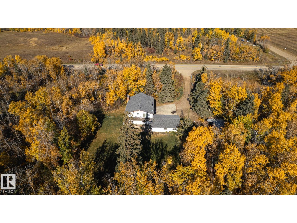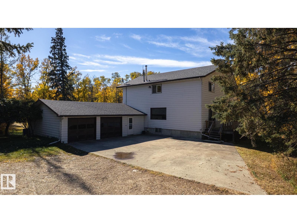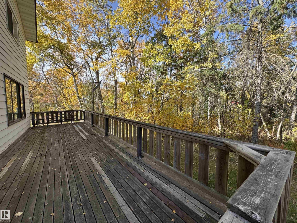23205 Hwy 623 Rural Leduc County, Alberta T4X 0Z1
$499,900
This unique & remarkably spacious 2950 SqFt two storey sits on 4.82 acres of land (128m x 152m) just east of Rolly View on Hwy 623. Main level features mud room, laundry room (which could be converted back to bedroom), large kitchen, living room with patio doors to deck, family room with fireplace, dinning area & 3-piece bathroom. Upper level has a family bathroom, four bedrooms including a primary with a walk-in closet, sitting area, 3-piece ensuite & access to a large deck that overlooks the expansive property. Basement has family room with heat stove, bedroom, bathroom, cold room and storage. Home has a massive double attached garage. Property has an upgraded sewer system, wood shed, lean-to & chicken house. Note that home is comfortably liveable but could use upgrades, repairs and cosmetics. Sold as is. (id:42336)
Property Details
| MLS® Number | E4462431 |
| Property Type | Single Family |
| Amenities Near By | Golf Course, Schools, Shopping, Ski Hill |
| Features | Private Setting, Treed, See Remarks |
Building
| Bathroom Total | 4 |
| Bedrooms Total | 4 |
| Appliances | Dishwasher, Dryer, Garage Door Opener Remote(s), Garage Door Opener, Hood Fan, Refrigerator, Gas Stove(s), Washer, Window Coverings |
| Basement Development | Finished |
| Basement Type | Full (finished) |
| Constructed Date | 1970 |
| Construction Style Attachment | Detached |
| Heating Type | Forced Air |
| Stories Total | 2 |
| Size Interior | 2950 Sqft |
| Type | House |
Parking
| Attached Garage | |
| Oversize | |
| R V |
Land
| Acreage | Yes |
| Land Amenities | Golf Course, Schools, Shopping, Ski Hill |
| Size Irregular | 4.82 |
| Size Total | 4.82 Ac |
| Size Total Text | 4.82 Ac |
Rooms
| Level | Type | Length | Width | Dimensions |
|---|---|---|---|---|
| Basement | Recreation Room | 6.1 m | 5.6 m | 6.1 m x 5.6 m |
| Main Level | Living Room | 7.1 m | 4.1 m | 7.1 m x 4.1 m |
| Main Level | Dining Room | 3.1 m | 2.8 m | 3.1 m x 2.8 m |
| Main Level | Kitchen | 5.3 m | 4.1 m | 5.3 m x 4.1 m |
| Main Level | Family Room | 4.8 m | 3.7 m | 4.8 m x 3.7 m |
| Main Level | Laundry Room | 4.1 m | 3 m | 4.1 m x 3 m |
| Main Level | Enclosed Porch | 3.1 m | 3.1 m | 3.1 m x 3.1 m |
| Main Level | Breakfast | 3.8 m | 2.1 m | 3.8 m x 2.1 m |
| Upper Level | Primary Bedroom | 7.4 m | 4 m | 7.4 m x 4 m |
| Upper Level | Bedroom 2 | 4.6 m | 2.7 m | 4.6 m x 2.7 m |
| Upper Level | Bedroom 3 | 3.9 m | 3.2 m | 3.9 m x 3.2 m |
| Upper Level | Bedroom 4 | 3.9 m | 3.2 m | 3.9 m x 3.2 m |
https://www.realtor.ca/real-estate/29000478/23205-hwy-623-rural-leduc-county-none
Interested?
Contact us for more information

Karim N. Keshavjee
Associate
(780) 432-6513
www.myedmontonhomes.ca/
https://www.linkedin.com/in/karim-keshavjee-1791108a


