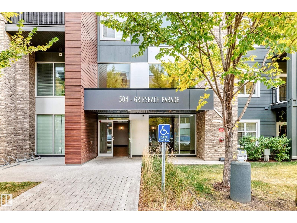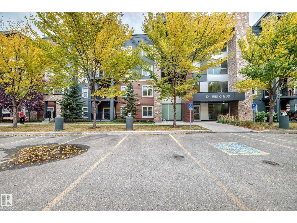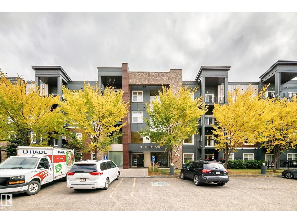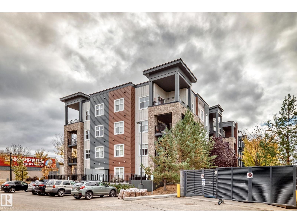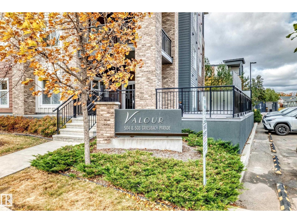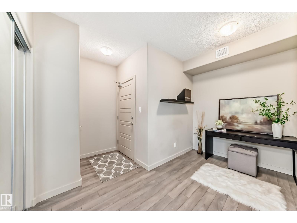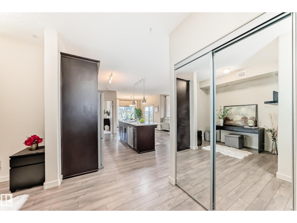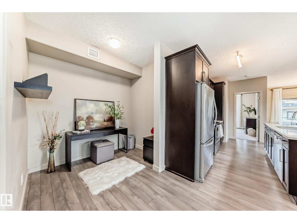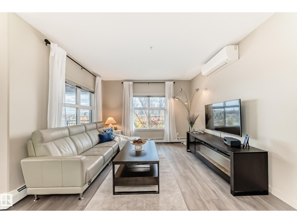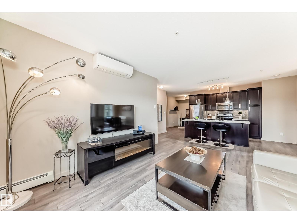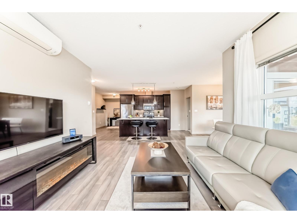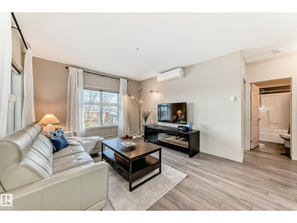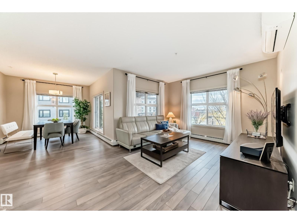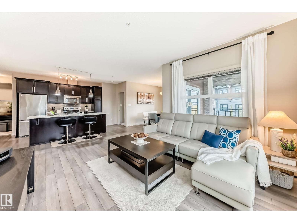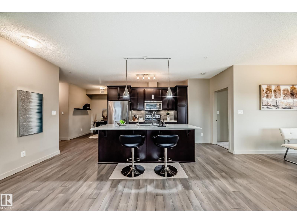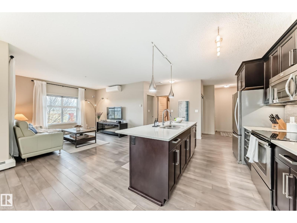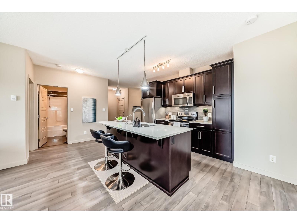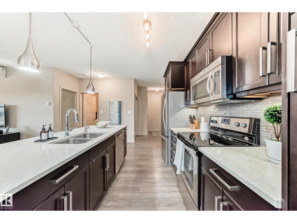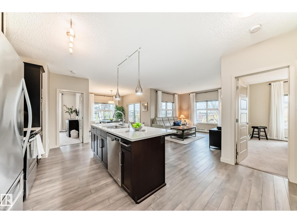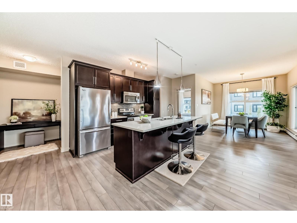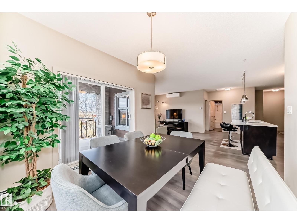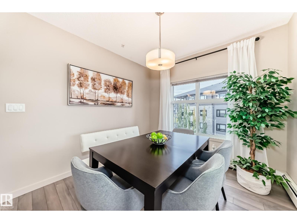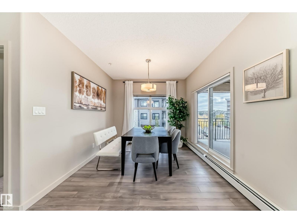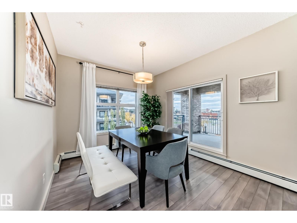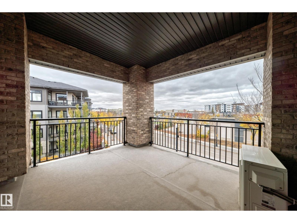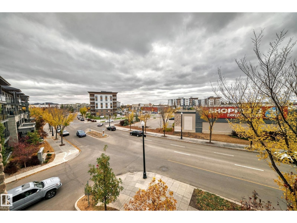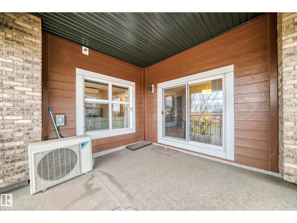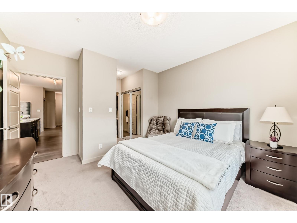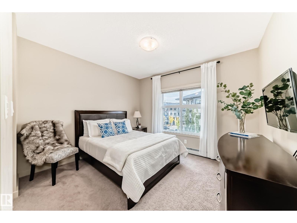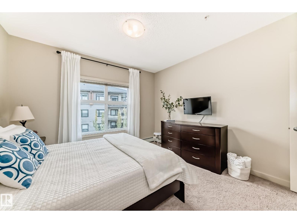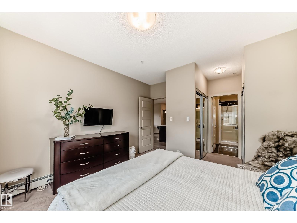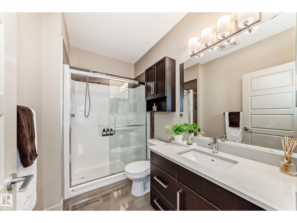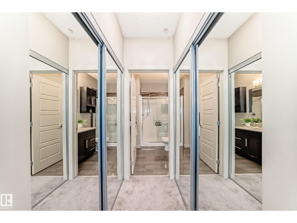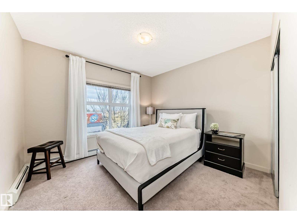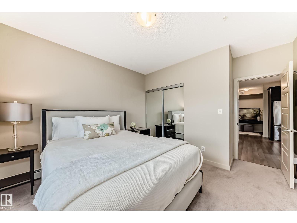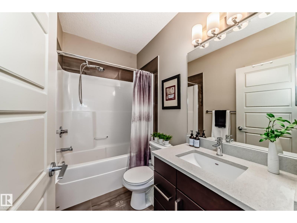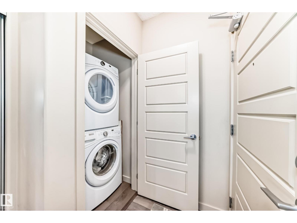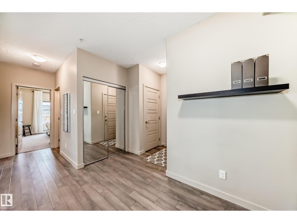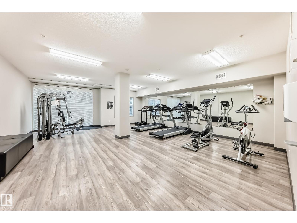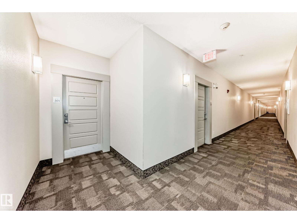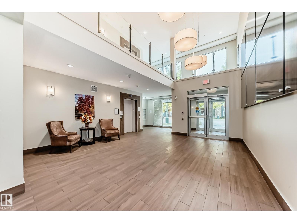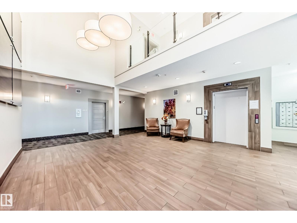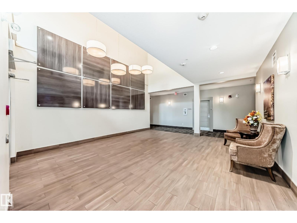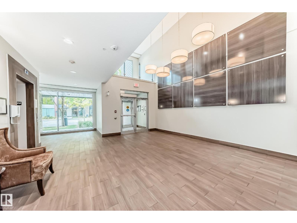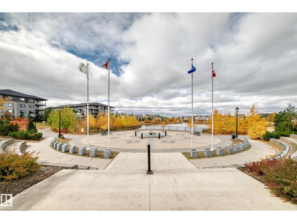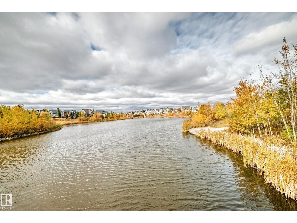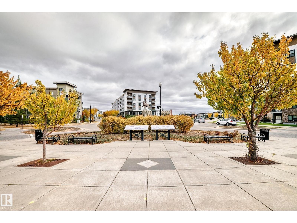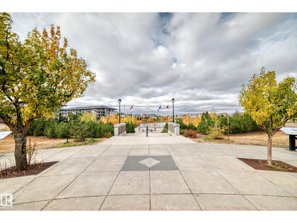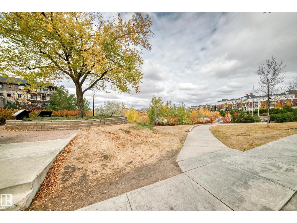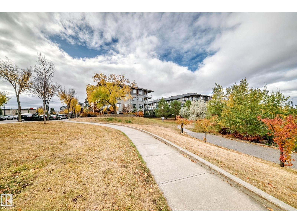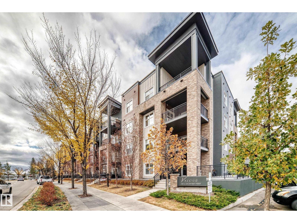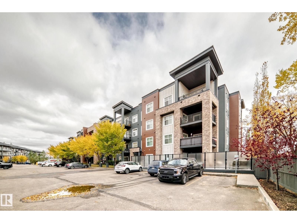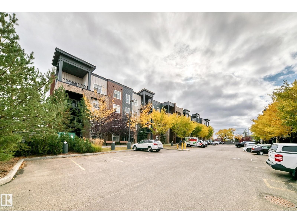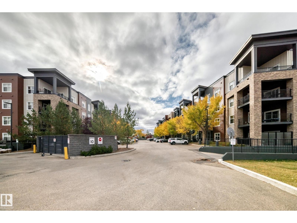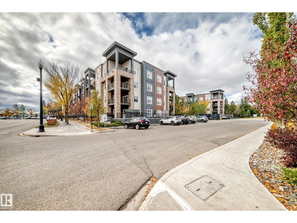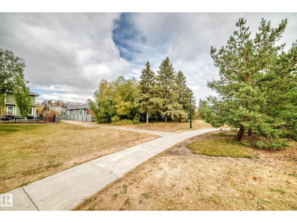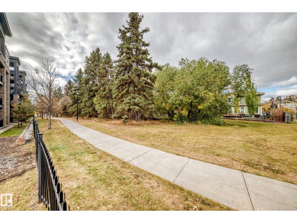#301 504 Griesbach Pr Nw Edmonton, Alberta T5E 6V9
$339,900Maintenance, Electricity, Exterior Maintenance, Heat, Insurance, Common Area Maintenance, Landscaping, Other, See Remarks, Property Management, Water
$649.05 Monthly
Maintenance, Electricity, Exterior Maintenance, Heat, Insurance, Common Area Maintenance, Landscaping, Other, See Remarks, Property Management, Water
$649.05 MonthlyCorner Suite with 2 Beds, 2 Baths + Den, 2 Parkings in Griesbach! Welcome to this impeccably maintained corner unit in one of Edmonton’s most desirable communities. This spacious 2-bedroom, 2-bathroom + den home offers modern finishes throughout. Featuring quartz countertops, bar seating, and an open-concept layout, the kitchen flows into bright living and dining areas with access to a large covered balcony—perfect for relaxing or entertaining. Bedrooms are thoughtfully placed on opposite corners for added privacy. The primary suite includes a walk-through closet and spa-inspired ensuite, while the second bedroom sits next to a full 4-piece bath. Extras include A/C, full-size in-suite laundry, TWO titled parking stalls (one underground, one surface; both located next to entrance and elevator), and a secure storage cage in the heated parkade. Located steps from parks, cafes, restaurants, transit, and scenic walking trails, this home offers the ideal blend of urban convenience and neighborhood charm. (id:42336)
Property Details
| MLS® Number | E4462434 |
| Property Type | Single Family |
| Neigbourhood | Griesbach |
| Amenities Near By | Playground, Public Transit, Schools, Shopping |
| Parking Space Total | 2 |
Building
| Bathroom Total | 2 |
| Bedrooms Total | 2 |
| Amenities | Vinyl Windows |
| Appliances | Dishwasher, Dryer, Microwave Range Hood Combo, Refrigerator, Stove, Washer |
| Basement Type | None |
| Constructed Date | 2016 |
| Cooling Type | Central Air Conditioning |
| Heating Type | Baseboard Heaters |
| Size Interior | 1075 Sqft |
| Type | Apartment |
Parking
| Heated Garage | |
| Underground |
Land
| Acreage | No |
| Land Amenities | Playground, Public Transit, Schools, Shopping |
| Size Irregular | 74.18 |
| Size Total | 74.18 M2 |
| Size Total Text | 74.18 M2 |
Rooms
| Level | Type | Length | Width | Dimensions |
|---|---|---|---|---|
| Main Level | Living Room | 4.25 m | 3.75 m | 4.25 m x 3.75 m |
| Main Level | Dining Room | 3.55 m | 3.04 m | 3.55 m x 3.04 m |
| Main Level | Kitchen | 3.48 m | 3.1 m | 3.48 m x 3.1 m |
| Main Level | Den | 2.51 m | 1.88 m | 2.51 m x 1.88 m |
| Main Level | Primary Bedroom | 3.65 m | 3.6 m | 3.65 m x 3.6 m |
| Main Level | Bedroom 2 | 3.56 m | 3.33 m | 3.56 m x 3.33 m |
| Main Level | Laundry Room | 1.12 m | 1.06 m | 1.12 m x 1.06 m |
https://www.realtor.ca/real-estate/29000585/301-504-griesbach-pr-nw-edmonton-griesbach
Interested?
Contact us for more information


