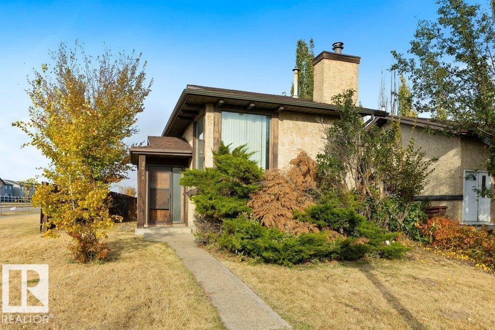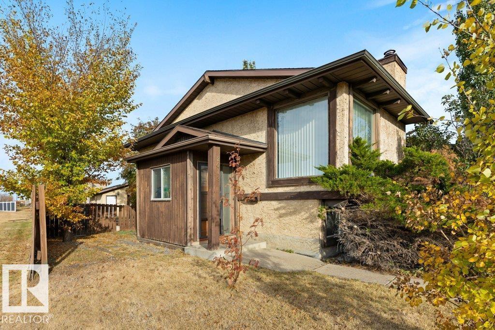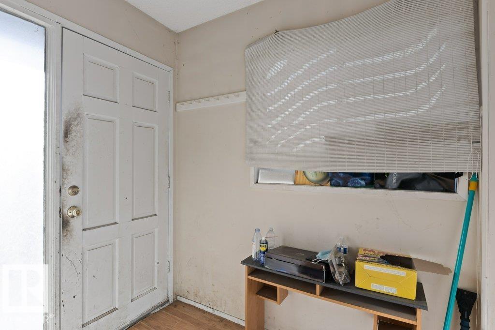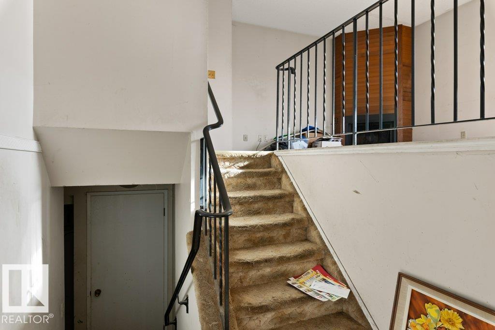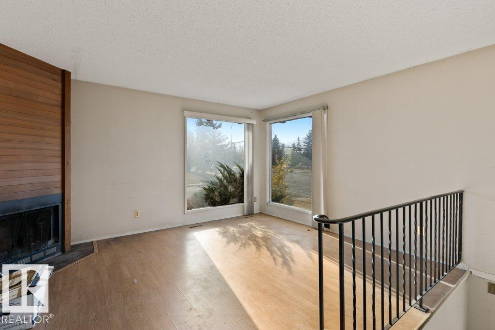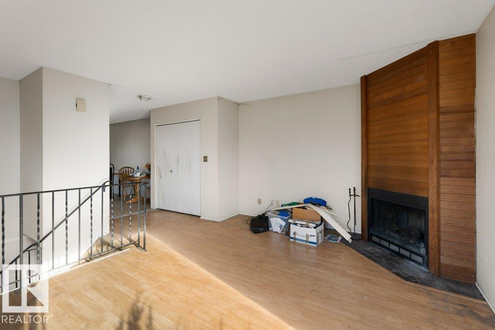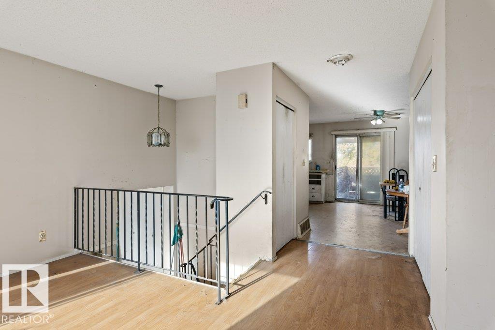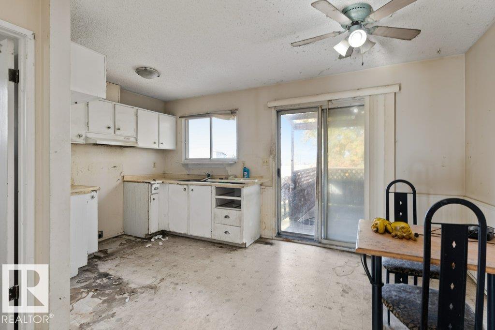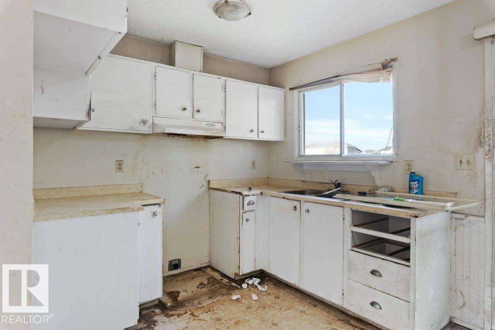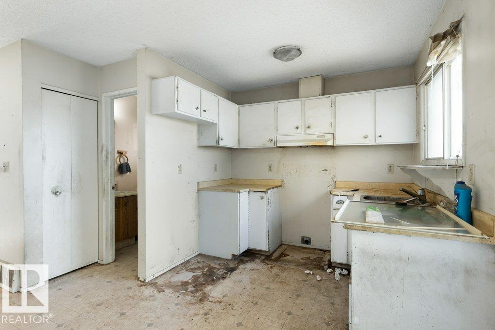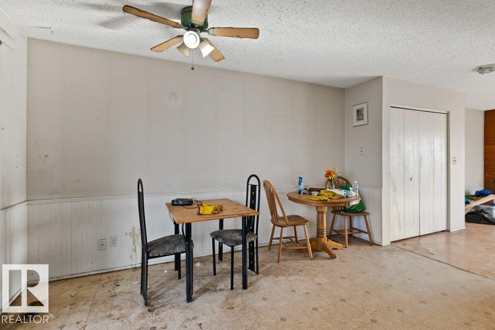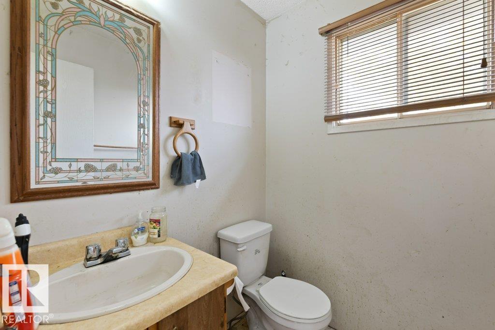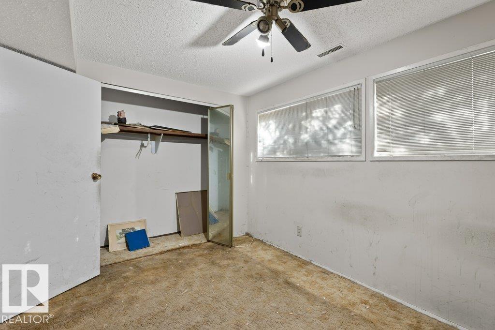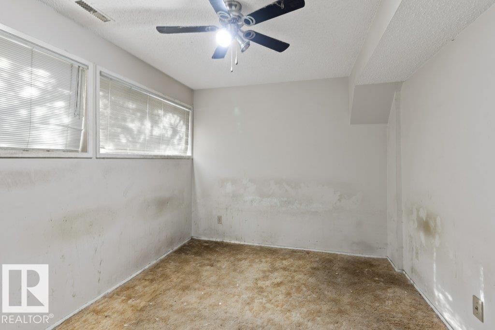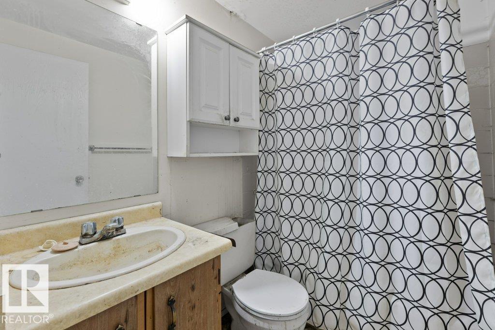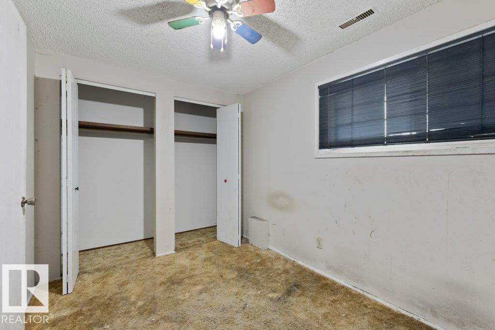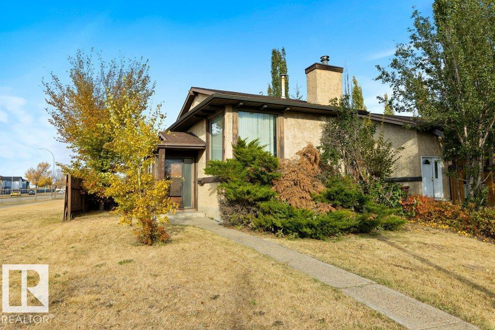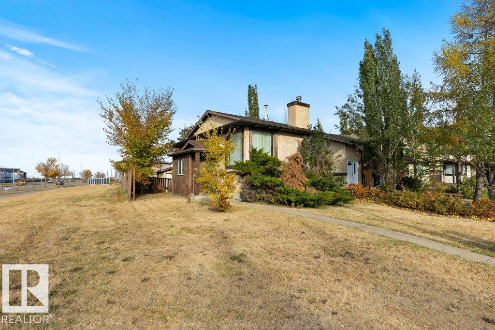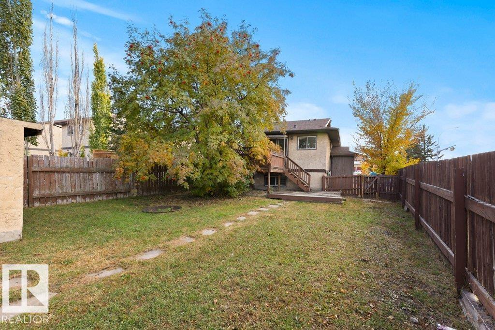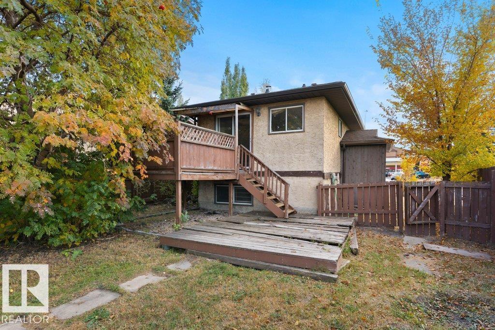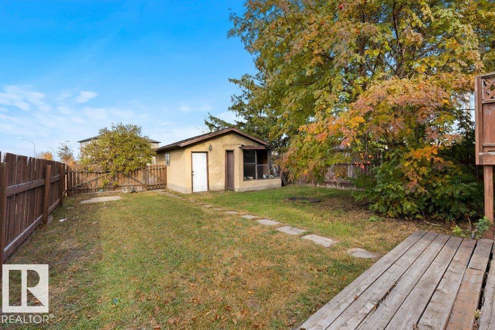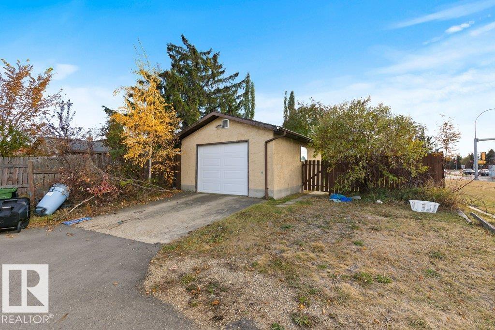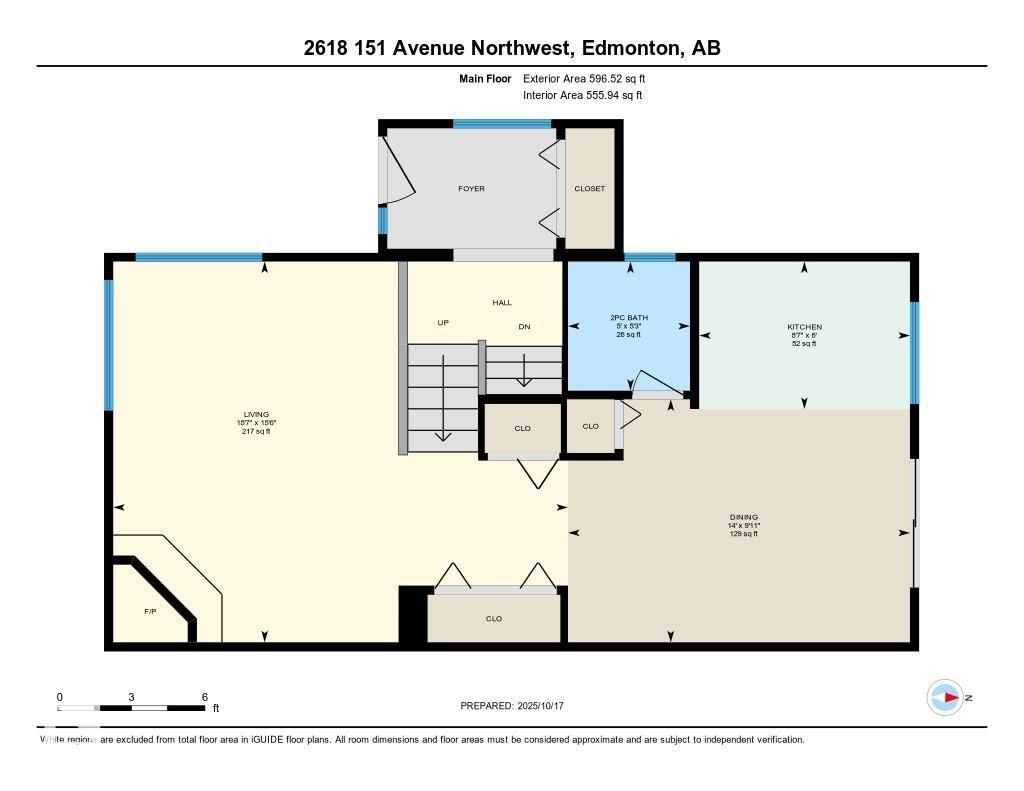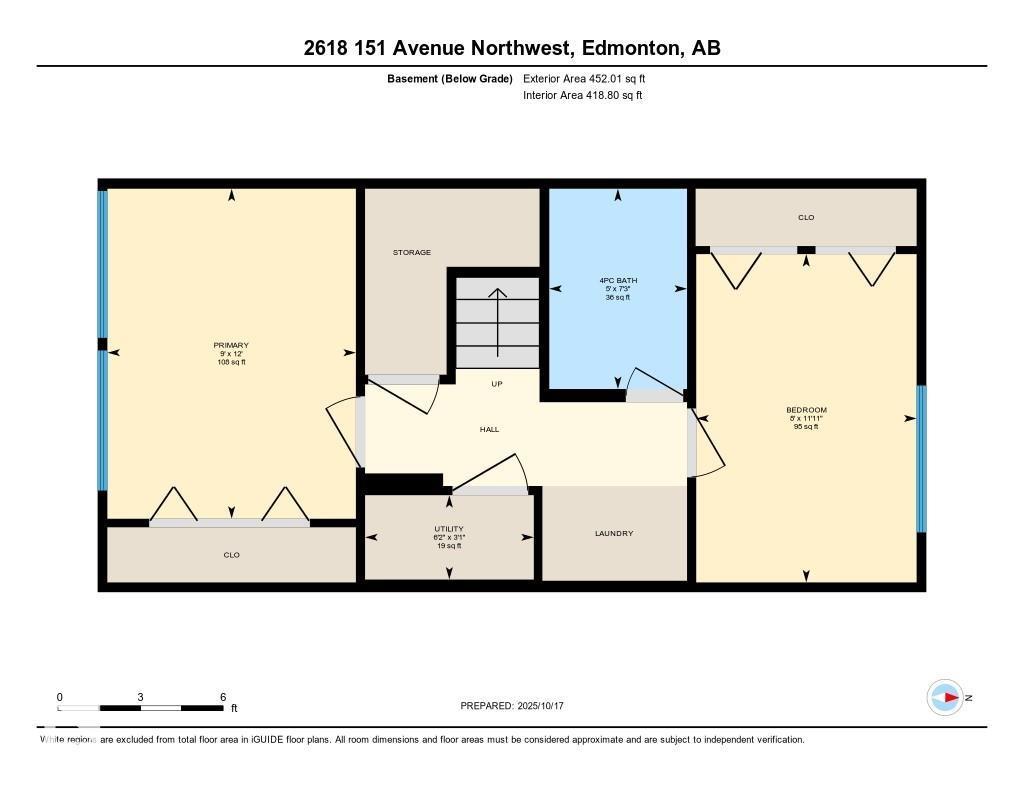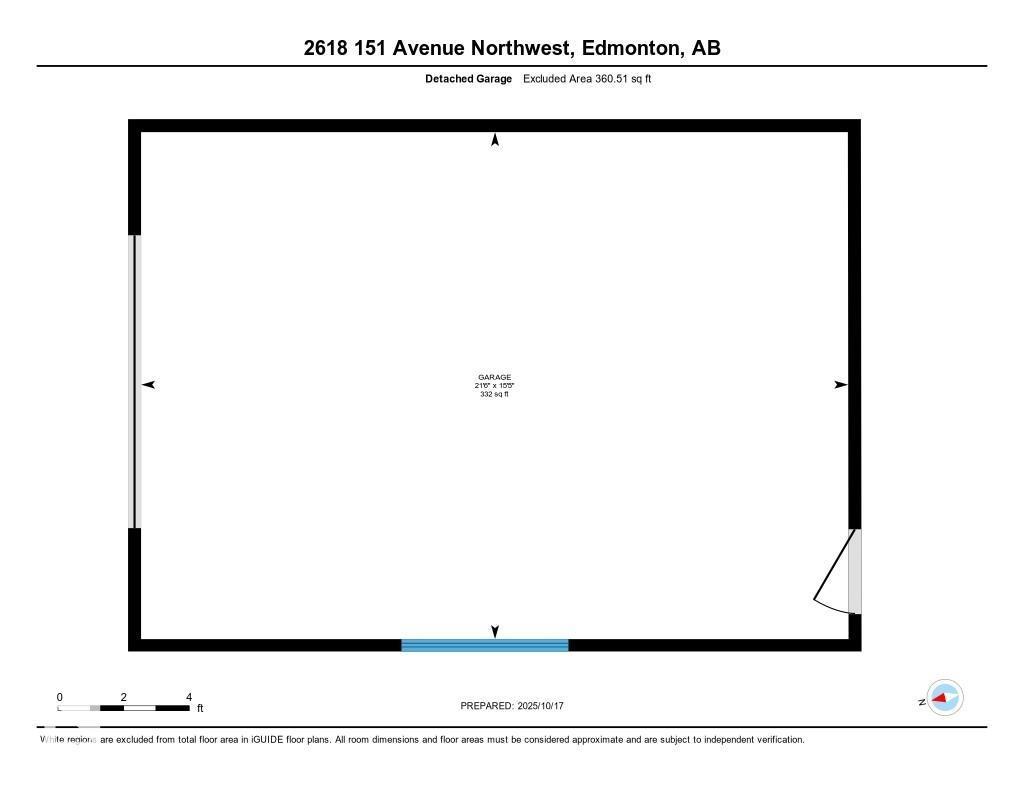2618 151 Av Nw Edmonton, Alberta T5Y 1Z3
$199,900
Investor alert! This bi-level in Fraser is a full renovation project—perfect for experienced renovators or fix-and-flip buyers. The home is not currently livable and requires a complete gut, including removal of all flooring, fixtures, and finishes—there are no appliances included. With good bones and a practical layout, it features a main floor with a living room, kitchen, and 2-piece bath, while the lower level includes the primary bedroom, second bedroom, 4-piece bath, and laundry area. Large windows on the lower level bring in plenty of natural light. The huge yard offers excellent outdoor potential, and the detached single garage provides convenient storage or workspace. Located close to the Anthony Henday, schools, parks, and shopping, this home is sold as is and offers great potential for those ready to take on a major project with future upside. (id:42336)
Property Details
| MLS® Number | E4462517 |
| Property Type | Single Family |
| Neigbourhood | Fraser |
| Amenities Near By | Playground, Public Transit, Schools, Shopping |
| Features | Corner Site, Flat Site, Park/reserve |
| Structure | Deck |
Building
| Bathroom Total | 2 |
| Bedrooms Total | 2 |
| Appliances | Hood Fan |
| Architectural Style | Bi-level |
| Basement Development | Finished |
| Basement Type | Full (finished) |
| Constructed Date | 1980 |
| Construction Style Attachment | Detached |
| Fireplace Fuel | Wood |
| Fireplace Present | Yes |
| Fireplace Type | Corner |
| Half Bath Total | 1 |
| Heating Type | Forced Air |
| Size Interior | 597 Sqft |
| Type | House |
Parking
| Detached Garage |
Land
| Acreage | No |
| Fence Type | Fence |
| Land Amenities | Playground, Public Transit, Schools, Shopping |
| Size Irregular | 455.48 |
| Size Total | 455.48 M2 |
| Size Total Text | 455.48 M2 |
Rooms
| Level | Type | Length | Width | Dimensions |
|---|---|---|---|---|
| Lower Level | Primary Bedroom | 3.65 m | 2.75 m | 3.65 m x 2.75 m |
| Lower Level | Bedroom 2 | 3.63 m | 2.44 m | 3.63 m x 2.44 m |
| Lower Level | Laundry Room | Measurements not available | ||
| Lower Level | Storage | Measurements not available | ||
| Main Level | Living Room | 5.66 m | 4.74 m | 5.66 m x 4.74 m |
| Main Level | Dining Room | 4.026 m | 3.02 m | 4.026 m x 3.02 m |
| Main Level | Kitchen | 2.62 m | 1.84 m | 2.62 m x 1.84 m |
https://www.realtor.ca/real-estate/29003028/2618-151-av-nw-edmonton-fraser
Interested?
Contact us for more information

Lyndsay Henderson
Associate
(780) 406-8777

Ian K. Robertson
Associate
(780) 406-8777
www.robertsonrealestategroup.ca/
https://www.facebook.com/robertsonfirst/


