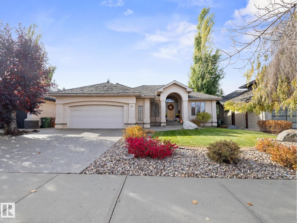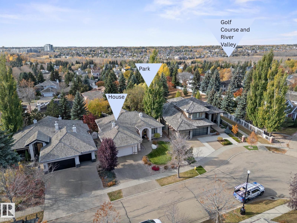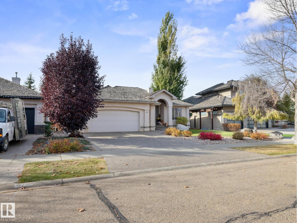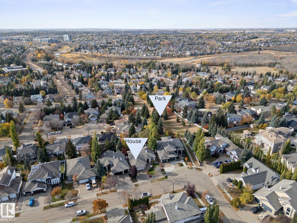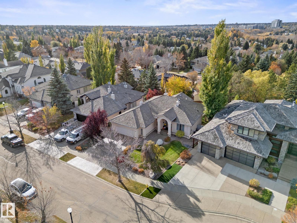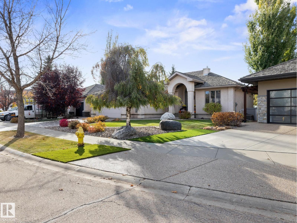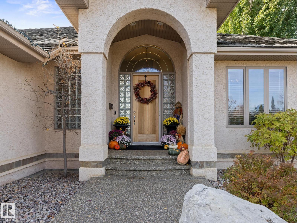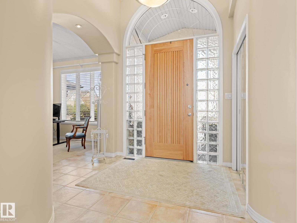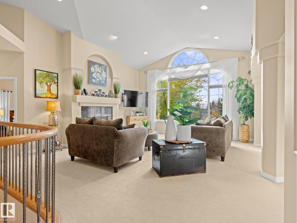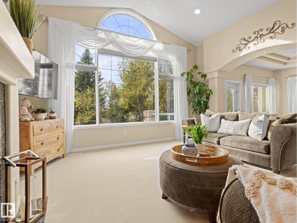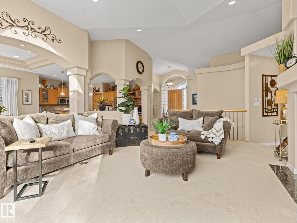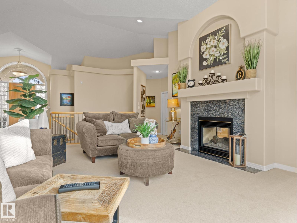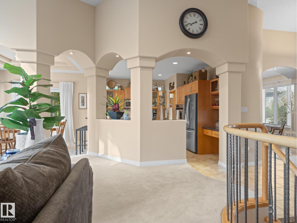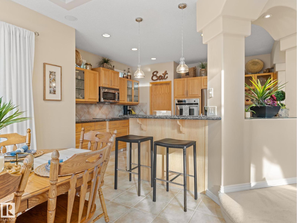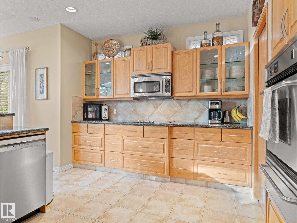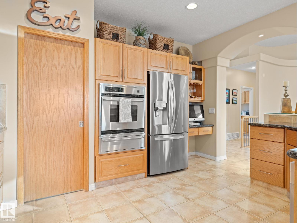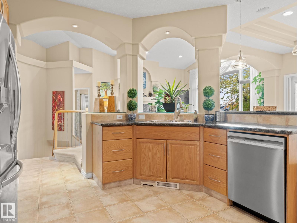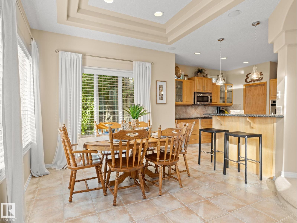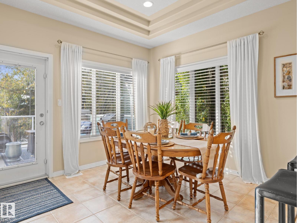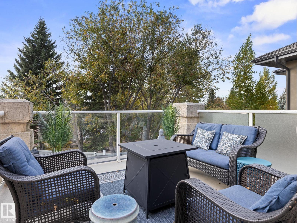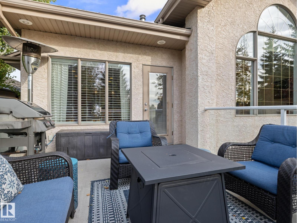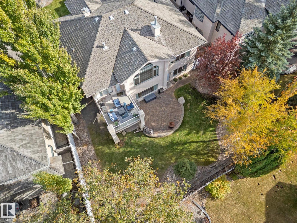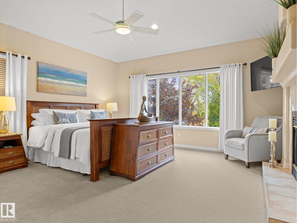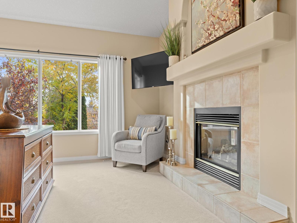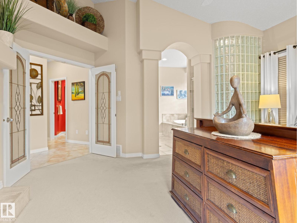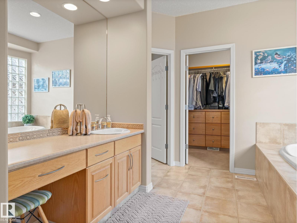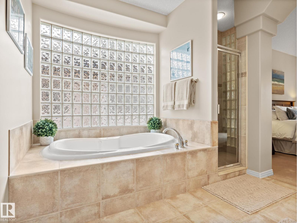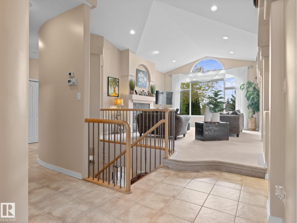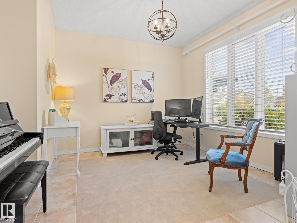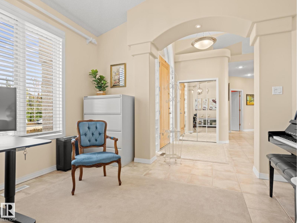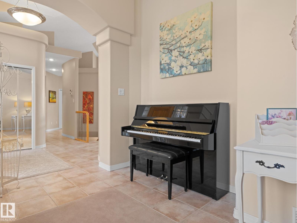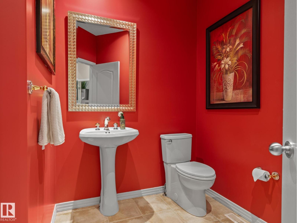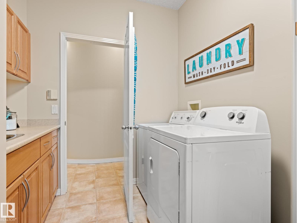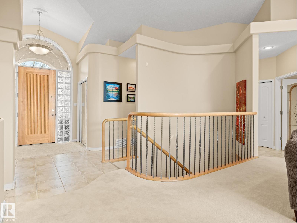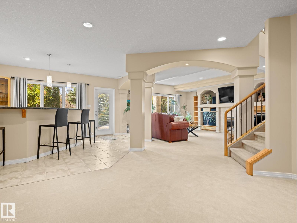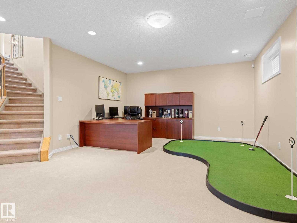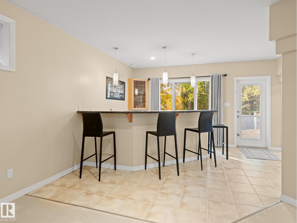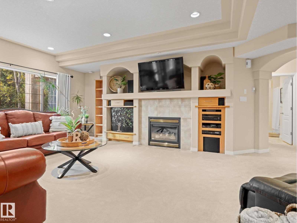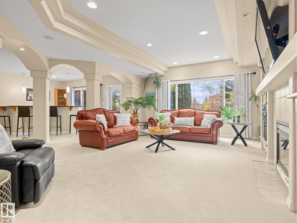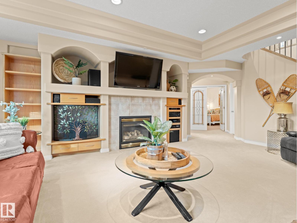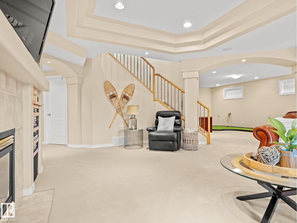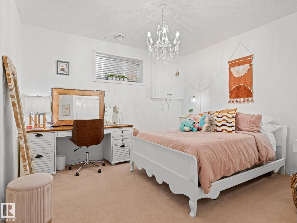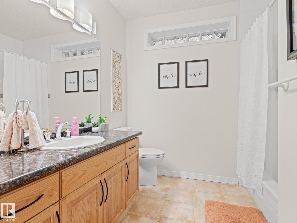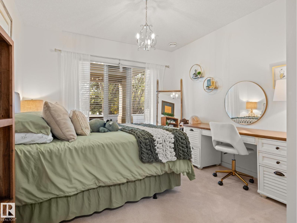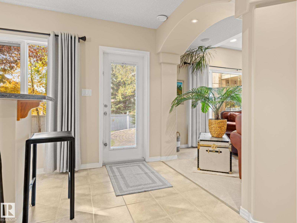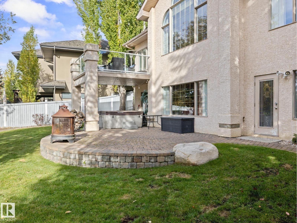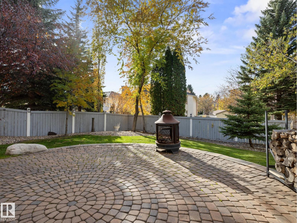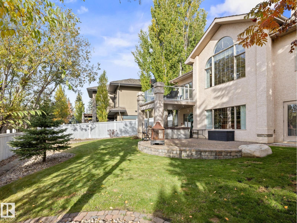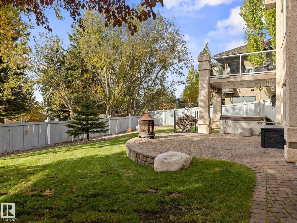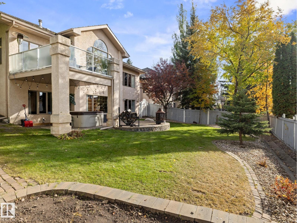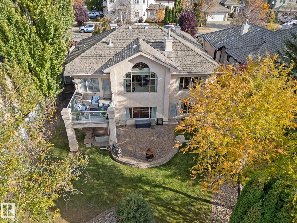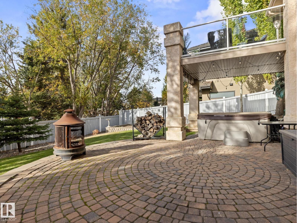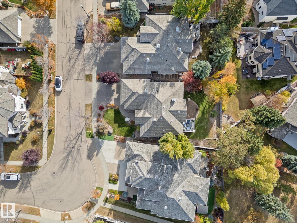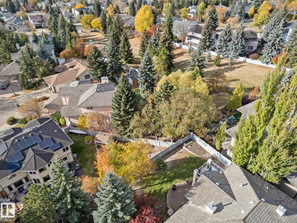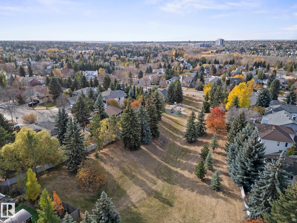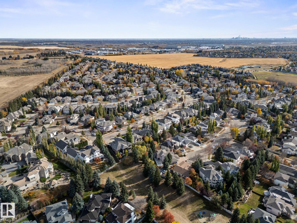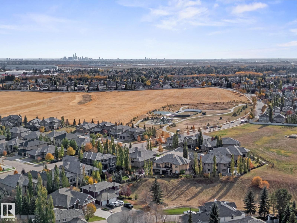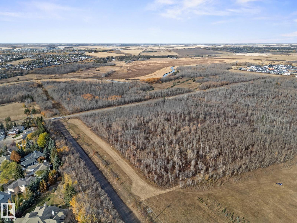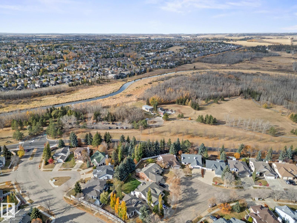30 Kingsbury Cr St. Albert, Alberta T8N 6W6
$879,000
LOVELY FORMER SHOWHOME. This executive bungalow is located on one of St. Albert's most prestigious crescents with view of nature in back. Highly coveted location. 1750 sq. ft. on main floor with a fully developed walkout basement in total 3400 sq. ft. Your family will love this elegant home built by Design Innovations. Main floor has an open concept with kitchen overlooking living room and large eating nook. Warm oak cabinets with granite counter tops, large island, and walk-in pantry with organizers. Vaulted ceilings. Entertain in style with this large formal dining room. Primary bedroom is large with beautiful ensuite. Natural light throughout home. WALKOUT basement is expansive with family room, 4 piece bathroom, and two large bedrooms and IN FLOOR HEATING. A/C ('14), Newer Furnace and 1 h.w. tank is newer ('20), Fresh Paint. Gorgeous landscaping complete with paving stones and flowers. Enjoy the view of nature from your main floor. Walk to RiverLot 56 for X-skiing, Botanical Gardens, Golf. (id:42336)
Open House
This property has open houses!
1:00 pm
Ends at:3:00 pm
Property Details
| MLS® Number | E4462516 |
| Property Type | Single Family |
| Neigbourhood | Kingswood |
| Amenities Near By | Golf Course, Playground |
| Features | Private Setting, Park/reserve, Wet Bar, Closet Organizers, No Smoking Home |
| Structure | Deck |
Building
| Bathroom Total | 3 |
| Bedrooms Total | 3 |
| Amenities | Vinyl Windows |
| Appliances | Dishwasher, Dryer, Microwave Range Hood Combo, Refrigerator, Stove, Central Vacuum, Washer, Window Coverings |
| Architectural Style | Bungalow |
| Basement Development | Finished |
| Basement Features | Walk Out |
| Basement Type | Full (finished) |
| Ceiling Type | Vaulted |
| Constructed Date | 1999 |
| Construction Style Attachment | Detached |
| Cooling Type | Central Air Conditioning |
| Fire Protection | Smoke Detectors |
| Fireplace Fuel | Gas |
| Fireplace Present | Yes |
| Fireplace Type | Unknown |
| Half Bath Total | 1 |
| Heating Type | Forced Air |
| Stories Total | 1 |
| Size Interior | 1750 Sqft |
| Type | House |
Parking
| Attached Garage | |
| Heated Garage | |
| Oversize |
Land
| Acreage | No |
| Fence Type | Fence |
| Land Amenities | Golf Course, Playground |
Rooms
| Level | Type | Length | Width | Dimensions |
|---|---|---|---|---|
| Basement | Family Room | 7.39 m | 6.95 m | 7.39 m x 6.95 m |
| Basement | Bedroom 2 | 4.29 m | 4.61 m | 4.29 m x 4.61 m |
| Basement | Bedroom 3 | 3.3 m | 4.32 m | 3.3 m x 4.32 m |
| Basement | Utility Room | 5.27 m | 4.99 m | 5.27 m x 4.99 m |
| Main Level | Living Room | 5.87 m | 6.73 m | 5.87 m x 6.73 m |
| Main Level | Dining Room | 3.45 m | 3.68 m | 3.45 m x 3.68 m |
| Main Level | Kitchen | 4.33 m | 3.8 m | 4.33 m x 3.8 m |
| Main Level | Den | 4.65 m | 5.56 m | 4.65 m x 5.56 m |
| Main Level | Primary Bedroom | 4.86 m | 5.444 m | 4.86 m x 5.444 m |
| Main Level | Laundry Room | 2.98 m | 2.83 m | 2.98 m x 2.83 m |
https://www.realtor.ca/real-estate/29002912/30-kingsbury-cr-st-albert-kingswood
Interested?
Contact us for more information


