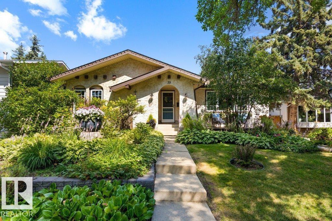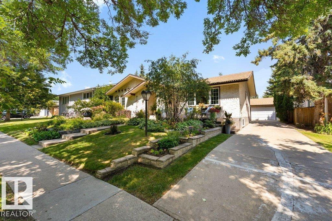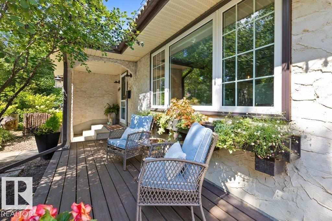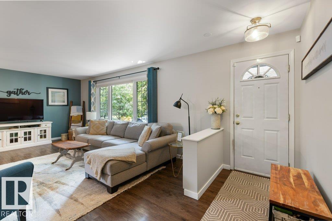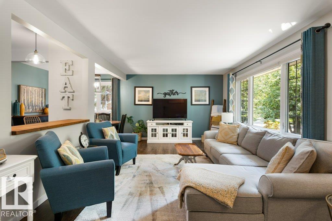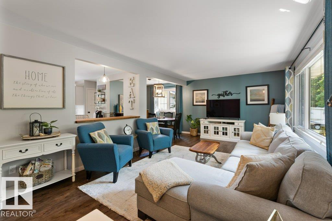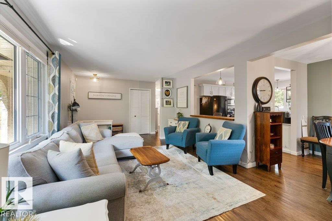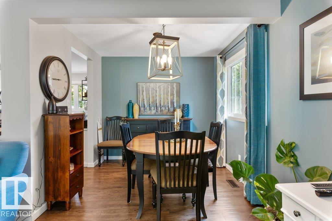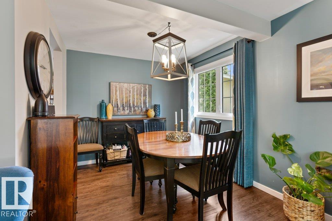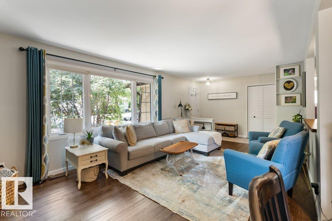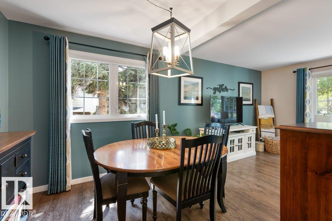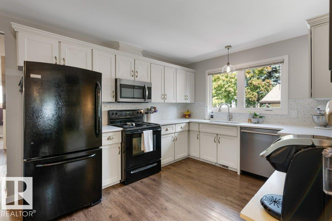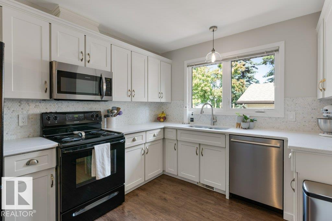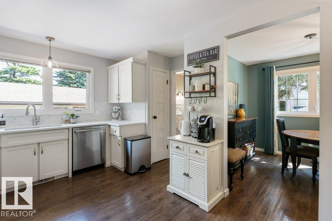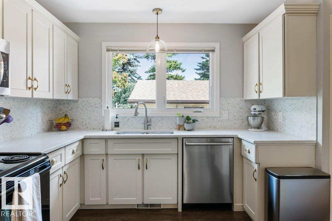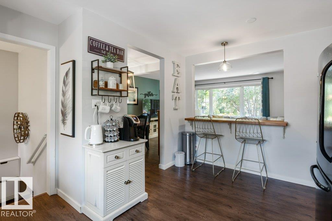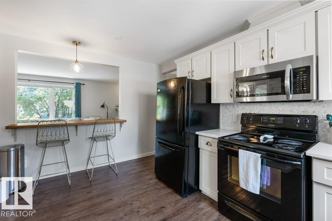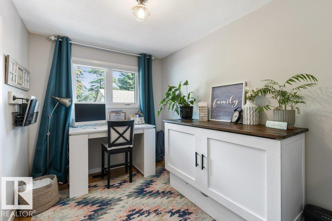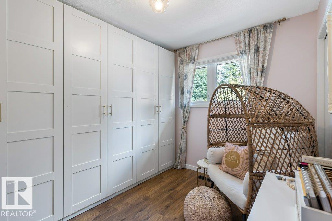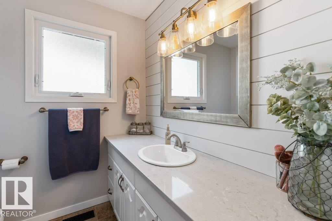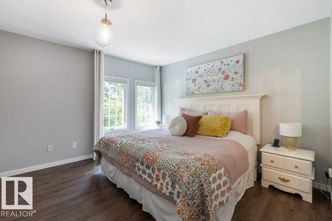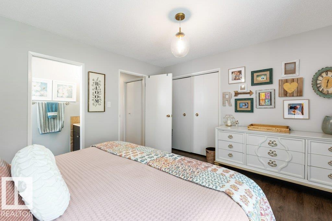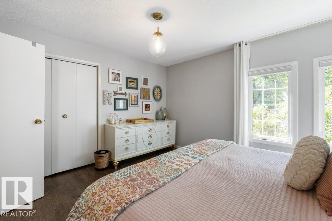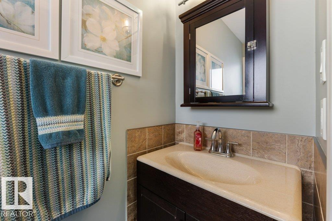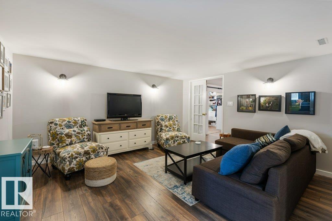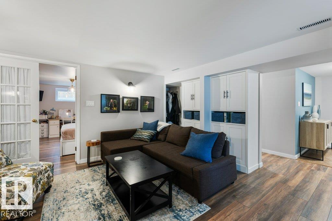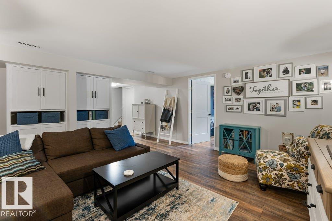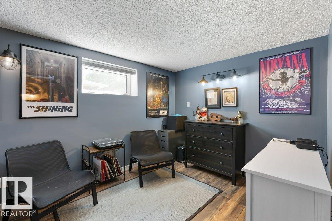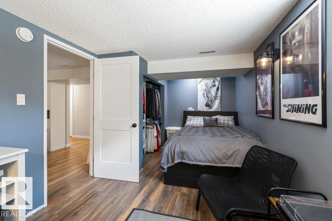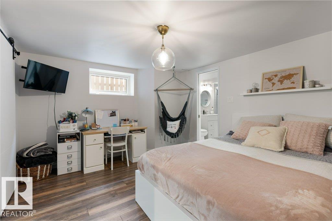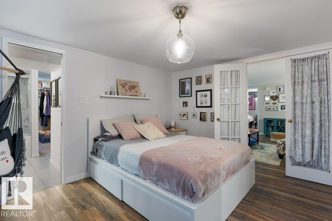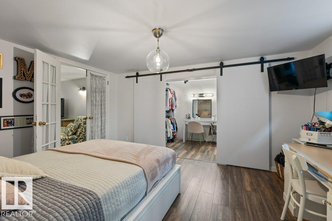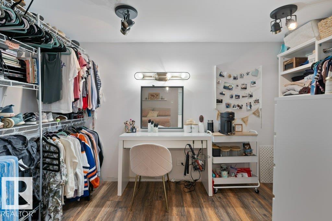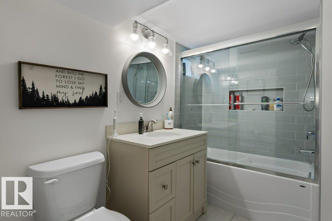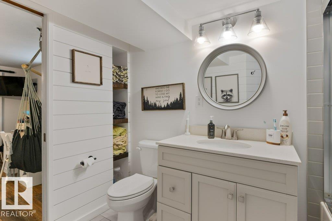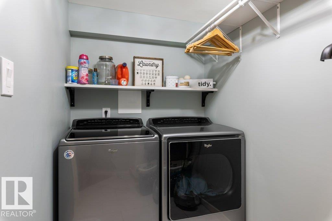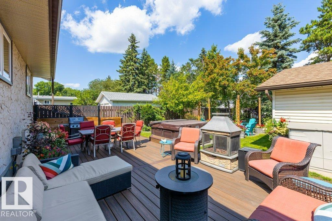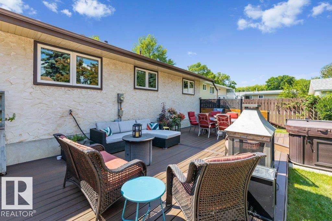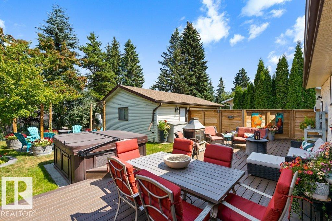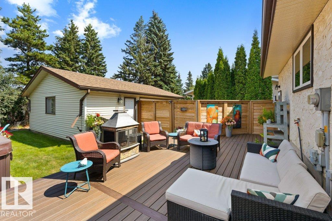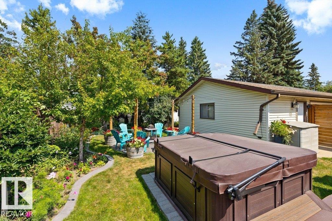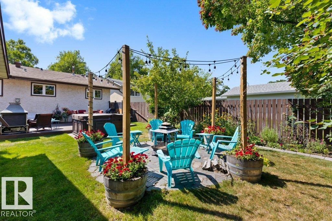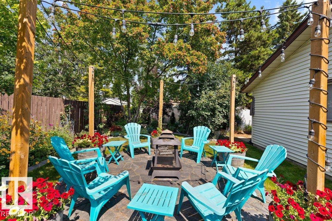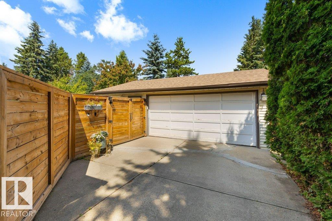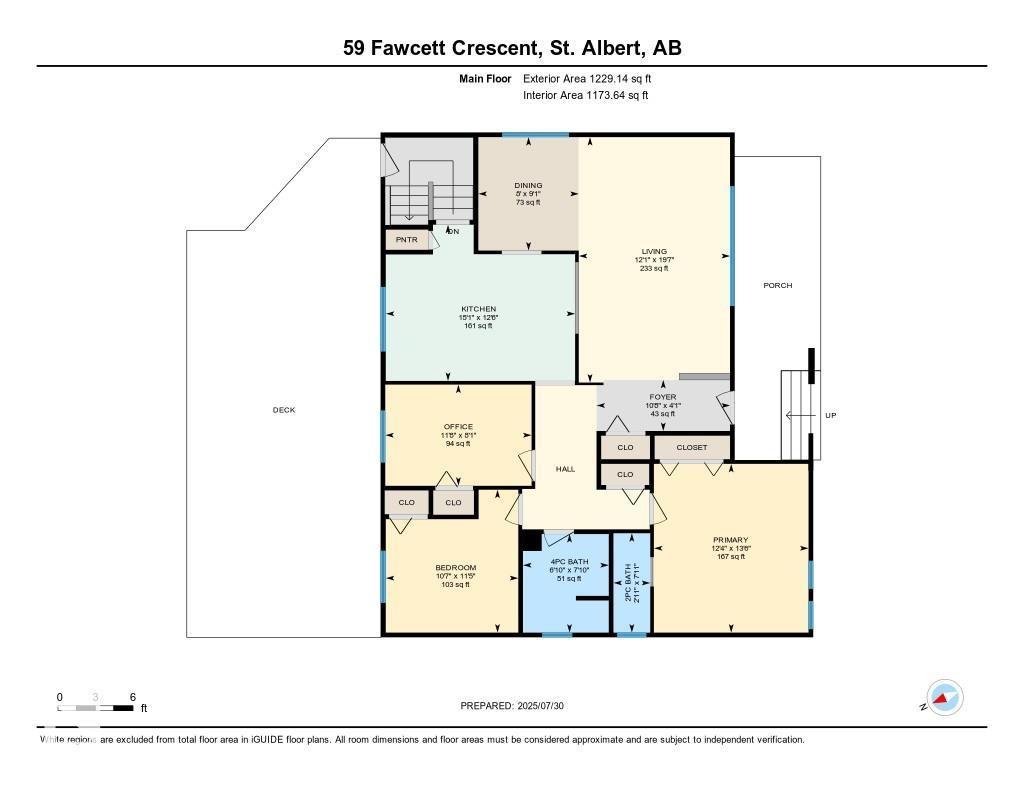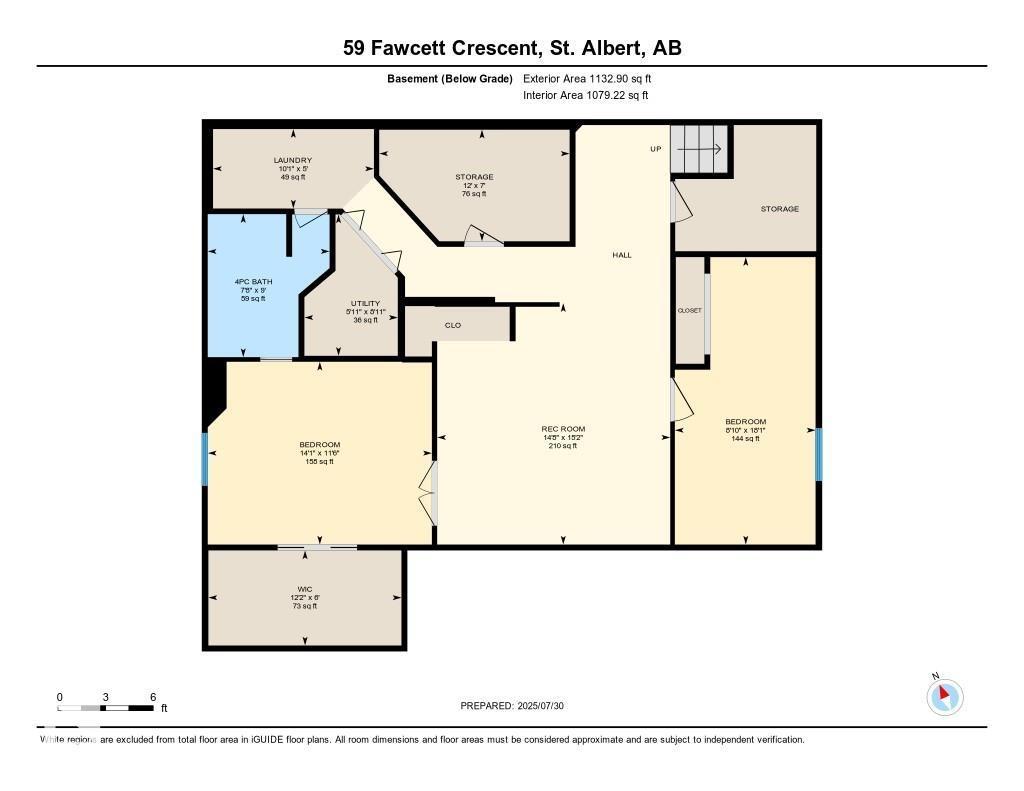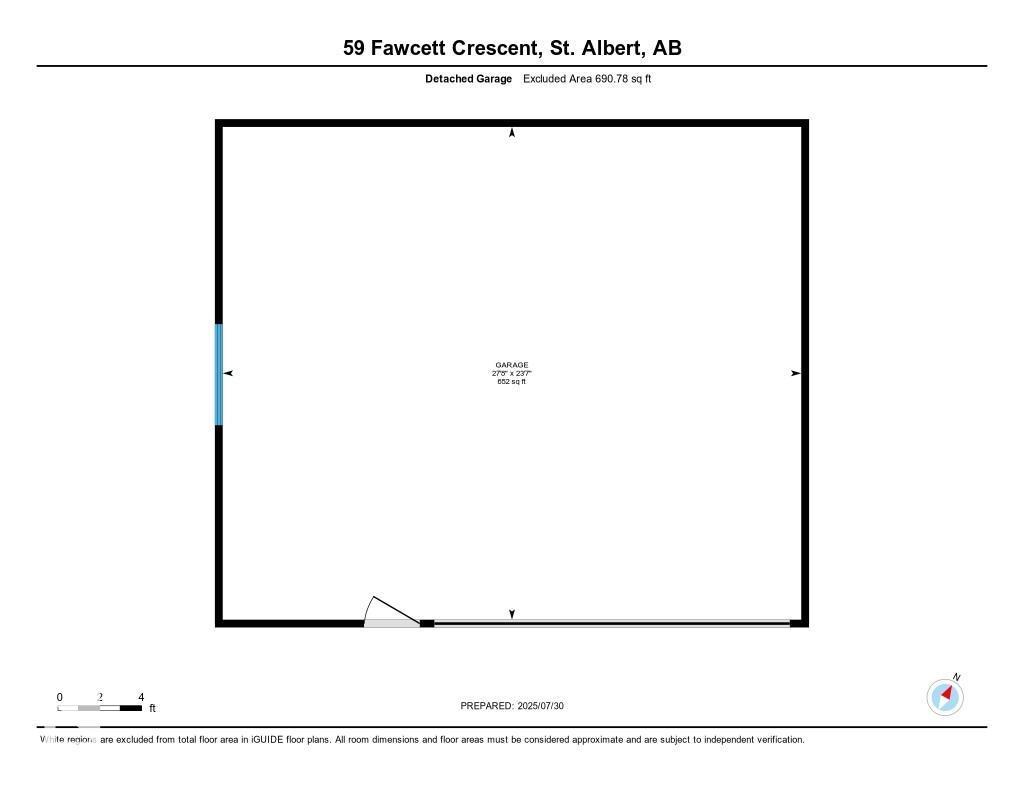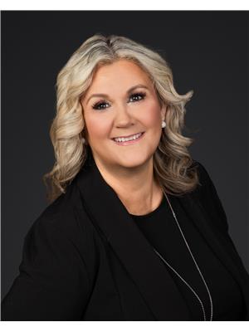59 Fawcett Cr St. Albert, Alberta T8N 1W3
$550,000
This beautifully maintained 1,229 sq. ft. bungalow shows true pride of ownership in a fabulous area of Forest Lawn. Offering 3+2 bedrooms and countless upgrades thru out. Including refaced kitchen cabinets, quartz counter tops, flooring, light fixtures fresh paint throughout, newer windows and shingles (2013), and a high-efficiency furnace (2010). The fully finished basement features 2 additional bedrooms and a renovated 4 pce. bath—perfect for guests or extended family. Outside, the front and back yards are meticulously landscaped with an abundance of flowers, berry trees, front veranda, newer composite deck, and a private fire pit area—your own backyard retreat! The oversized 24x28 double garage is ideal for carpenters, hobbyists, or anyone needing extra workspace. Located within walking distance to schools, parks, and a public swimming pool, this home offers comfort, style, and convenience in one desirable package. A must-see! (id:42336)
Property Details
| MLS® Number | E4462523 |
| Property Type | Single Family |
| Neigbourhood | Forest Lawn (St. Albert) |
| Amenities Near By | Golf Course, Playground, Public Transit, Schools, Shopping |
| Features | See Remarks |
| Structure | Deck, Fire Pit, Patio(s) |
Building
| Bathroom Total | 3 |
| Bedrooms Total | 5 |
| Appliances | Dishwasher, Microwave Range Hood Combo, Refrigerator, Stove |
| Architectural Style | Bungalow |
| Basement Development | Finished |
| Basement Type | Full (finished) |
| Constructed Date | 1972 |
| Construction Style Attachment | Detached |
| Half Bath Total | 1 |
| Heating Type | Forced Air |
| Stories Total | 1 |
| Size Interior | 1229 Sqft |
| Type | House |
Parking
| Detached Garage | |
| Oversize |
Land
| Acreage | No |
| Fence Type | Fence |
| Land Amenities | Golf Course, Playground, Public Transit, Schools, Shopping |
Rooms
| Level | Type | Length | Width | Dimensions |
|---|---|---|---|---|
| Lower Level | Family Room | 4.63 m | 4.47 m | 4.63 m x 4.47 m |
| Lower Level | Bedroom 4 | 5.51 m | 2.7 m | 5.51 m x 2.7 m |
| Lower Level | Bedroom 5 | 3.51 m | 4.3 m | 3.51 m x 4.3 m |
| Lower Level | Laundry Room | 1.52 m | 3.09 m | 1.52 m x 3.09 m |
| Main Level | Living Room | 3.68 m | 5.98 m | 3.68 m x 5.98 m |
| Main Level | Dining Room | 2.45 m | 2.76 m | 2.45 m x 2.76 m |
| Main Level | Kitchen | 4.61 m | 3.8 m | 4.61 m x 3.8 m |
| Main Level | Primary Bedroom | 3.77 m | 4.11 m | 3.77 m x 4.11 m |
| Main Level | Bedroom 2 | 3.23 m | 3.48 m | 3.23 m x 3.48 m |
| Main Level | Bedroom 3 | 3.56 m | 2.46 m | 3.56 m x 2.46 m |
https://www.realtor.ca/real-estate/29003181/59-fawcett-cr-st-albert-forest-lawn-st-albert
Interested?
Contact us for more information

Ian K. Robertson
Associate
(780) 406-8777
www.robertsonrealestategroup.ca/
https://www.facebook.com/robertsonfirst/


