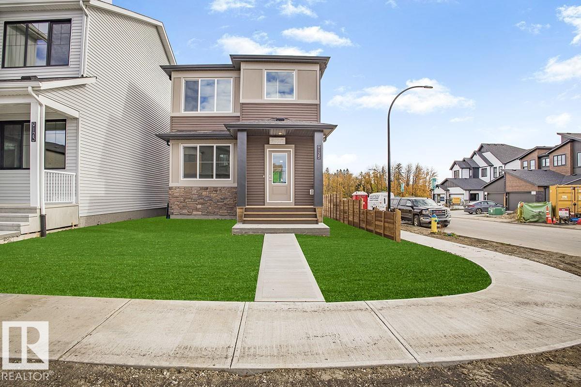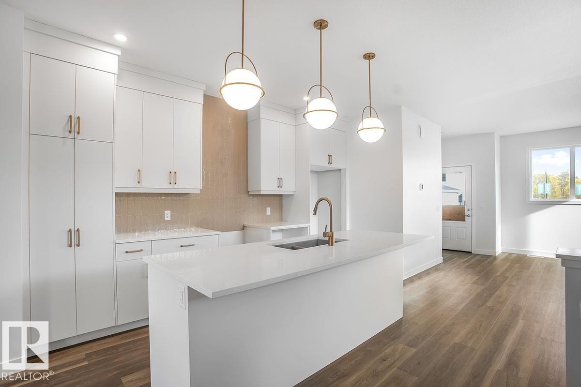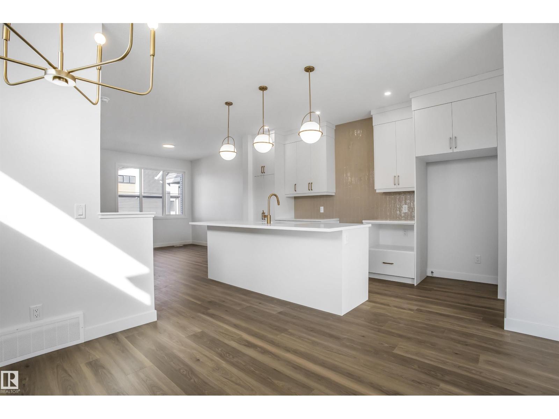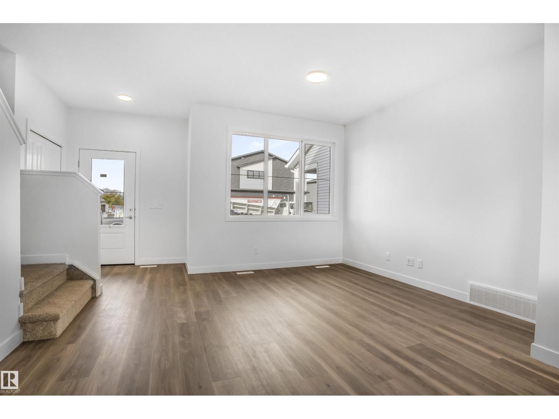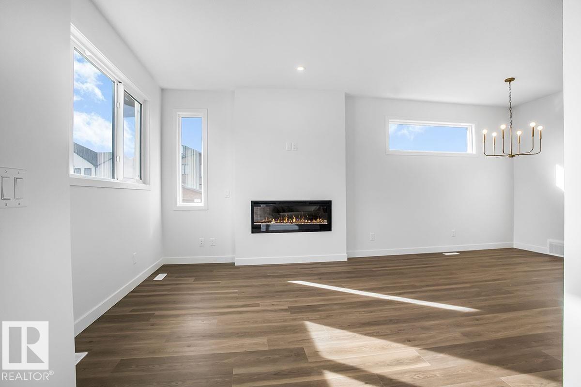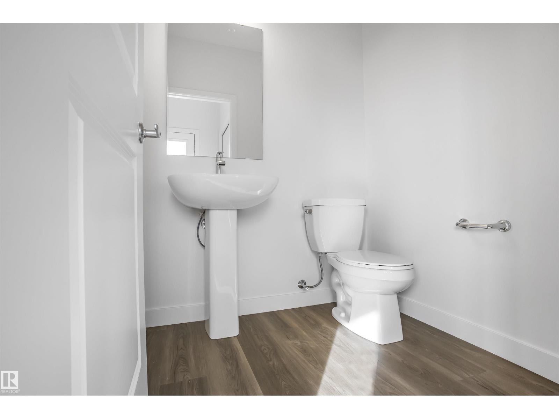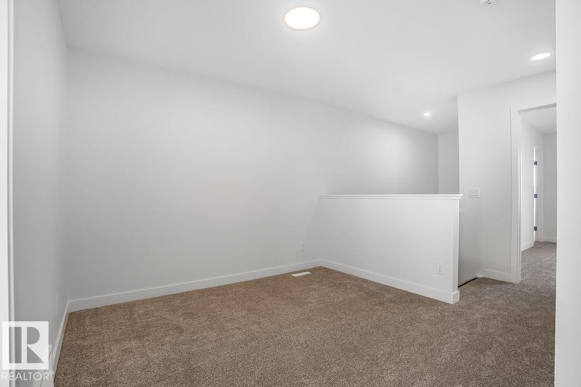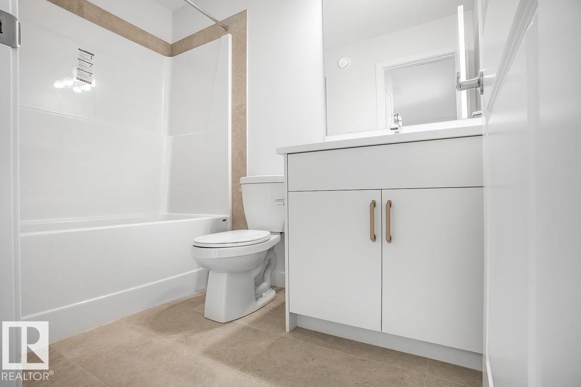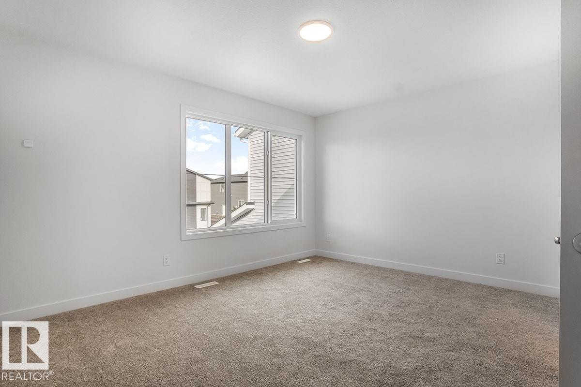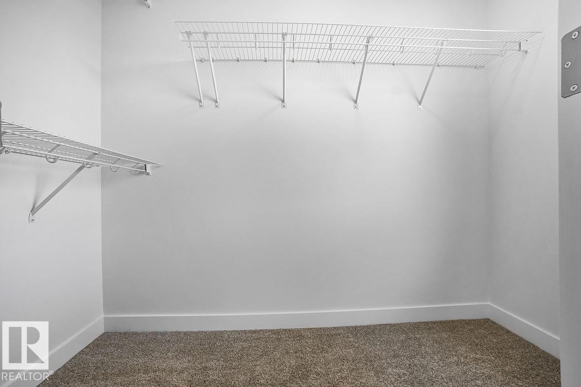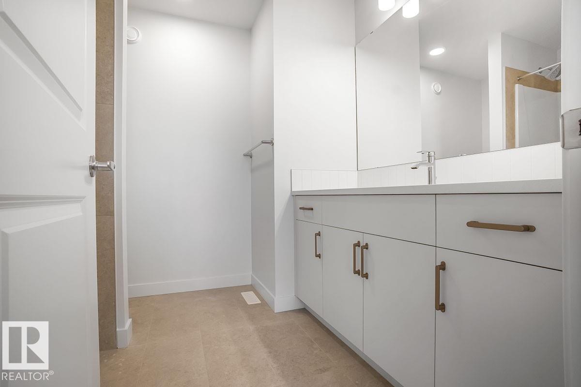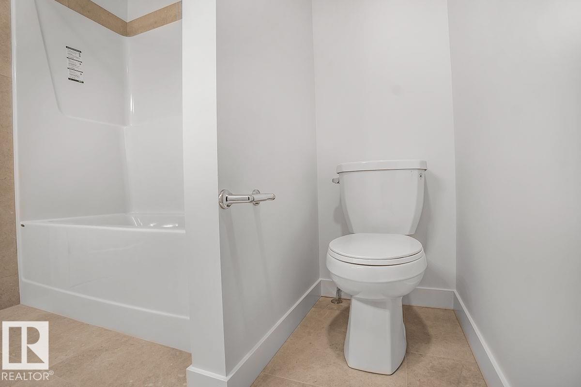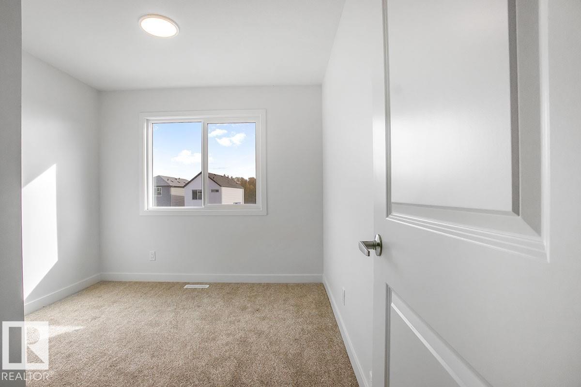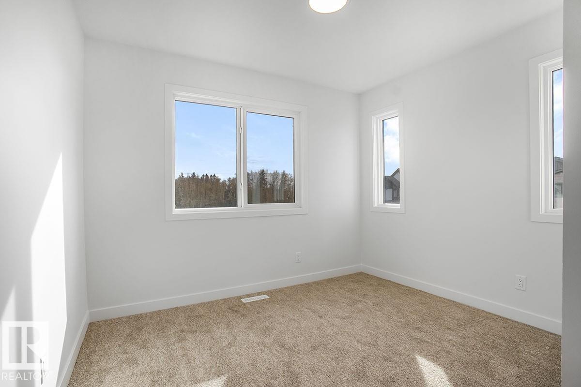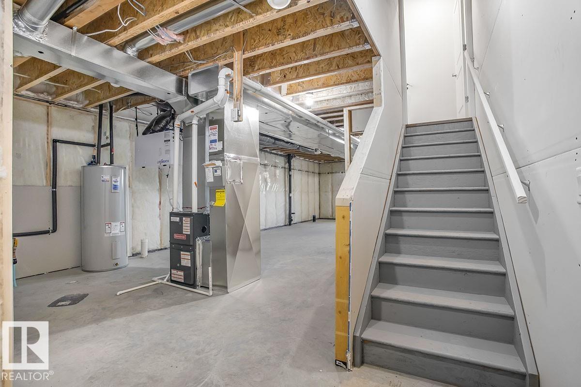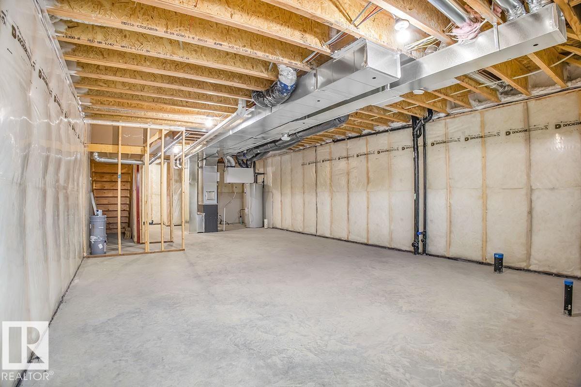9125 Elves Lo Nw Edmonton, Alberta T6M 3G2
$509,619
Welcome to The Asher, a BRAND NEW laned home ready for IMMEDIATE Possession. Located on a corner lot with ADDITIONAL WINDOWS allowing in ample natural light. Perfectly positioned near Wedgewood Ravine enjoy scenic walking trails, nearby commercial businesses and with a view of the community park and K–9 public school grounds right from your backyard. With quick access to Anthony Henday and Whitemud Drive, commuting is a breeze. This thoughtfully designed 3-bedroom, 2.5-bath home blends style and functionality with a modern electric FIREPLACE, upstairs BONUS ROOM and an open concept layout ideal for modern living. The designer kitchen offers BUILT IN microwave, full height cabinets, chimney style hoodfan and high end finishes throughout. A separate entrance offers future legal suite potential and has partial DEVELOPER FENCE already complete adds extra value and convenience. Upstairs, you’ll find convenient access to the laundry room, a spacious primary suite and and a walk-in closet. (id:42336)
Property Details
| MLS® Number | E4462566 |
| Property Type | Single Family |
| Neigbourhood | Edgemont (Edmonton) |
| Features | See Remarks |
Building
| Bathroom Total | 3 |
| Bedrooms Total | 3 |
| Appliances | See Remarks |
| Basement Development | Unfinished |
| Basement Type | Full (unfinished) |
| Constructed Date | 2025 |
| Construction Style Attachment | Detached |
| Fireplace Fuel | Electric |
| Fireplace Present | Yes |
| Fireplace Type | Insert |
| Half Bath Total | 1 |
| Heating Type | Forced Air |
| Stories Total | 2 |
| Size Interior | 1640 Sqft |
| Type | House |
Parking
| Detached Garage |
Land
| Acreage | No |
| Size Irregular | 334.55 |
| Size Total | 334.55 M2 |
| Size Total Text | 334.55 M2 |
Rooms
| Level | Type | Length | Width | Dimensions |
|---|---|---|---|---|
| Upper Level | Primary Bedroom | Measurements not available | ||
| Upper Level | Bedroom 2 | Measurements not available | ||
| Upper Level | Bedroom 3 | Measurements not available |
https://www.realtor.ca/real-estate/29004169/9125-elves-lo-nw-edmonton-edgemont-edmonton
Interested?
Contact us for more information
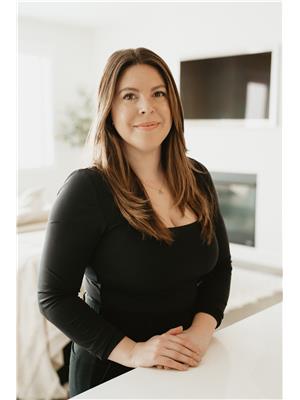
Alexys Buckley
Associate
https://alexysbuckley.myrealtyonegroup.com/
https://www.facebook.com/alexysrealestate
https://www.instagram.com/alexysbuckley.realtor/


